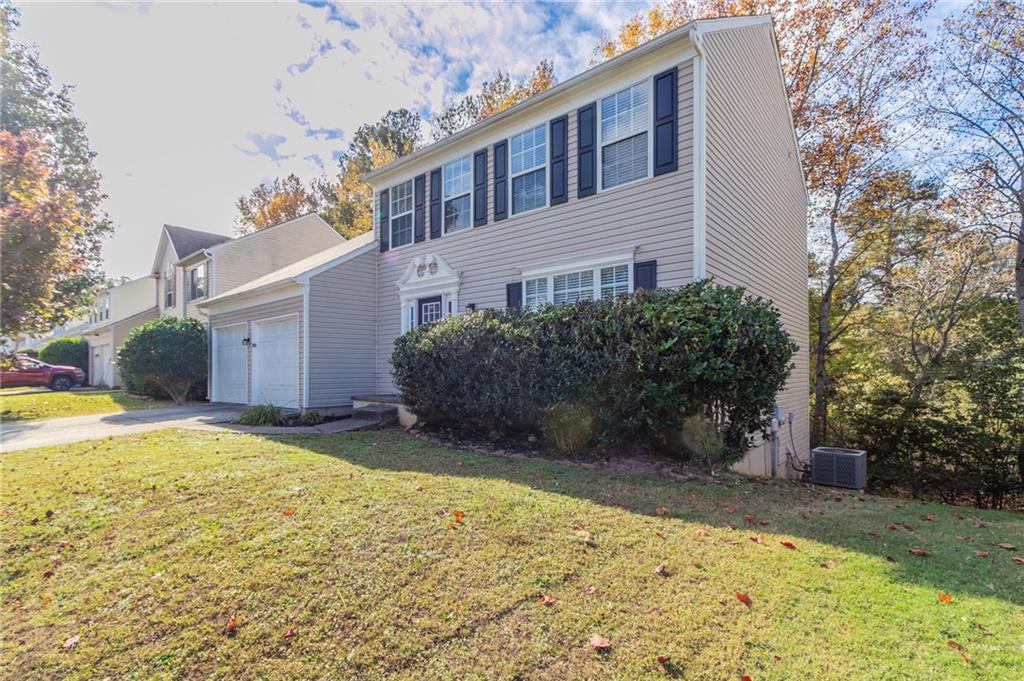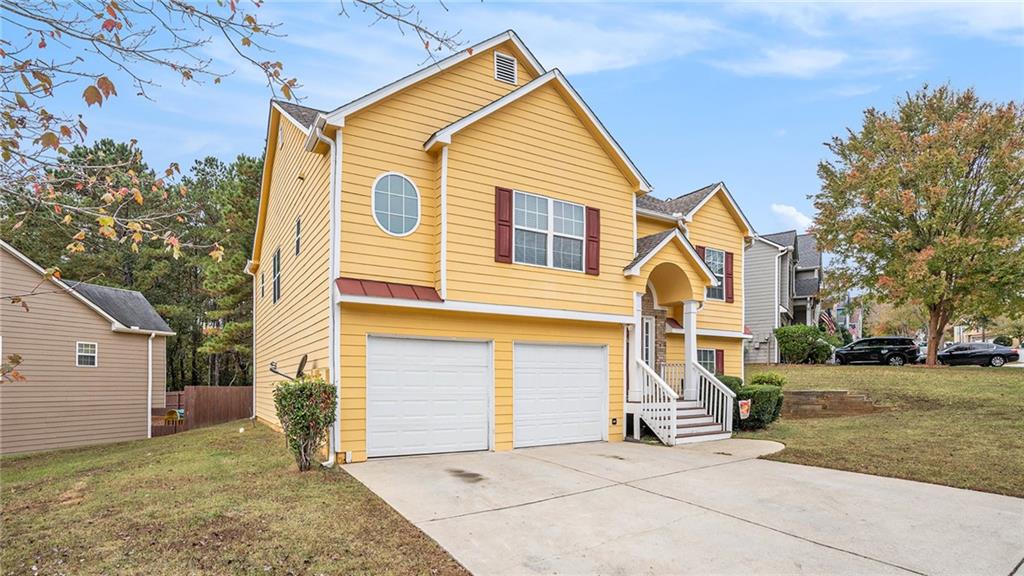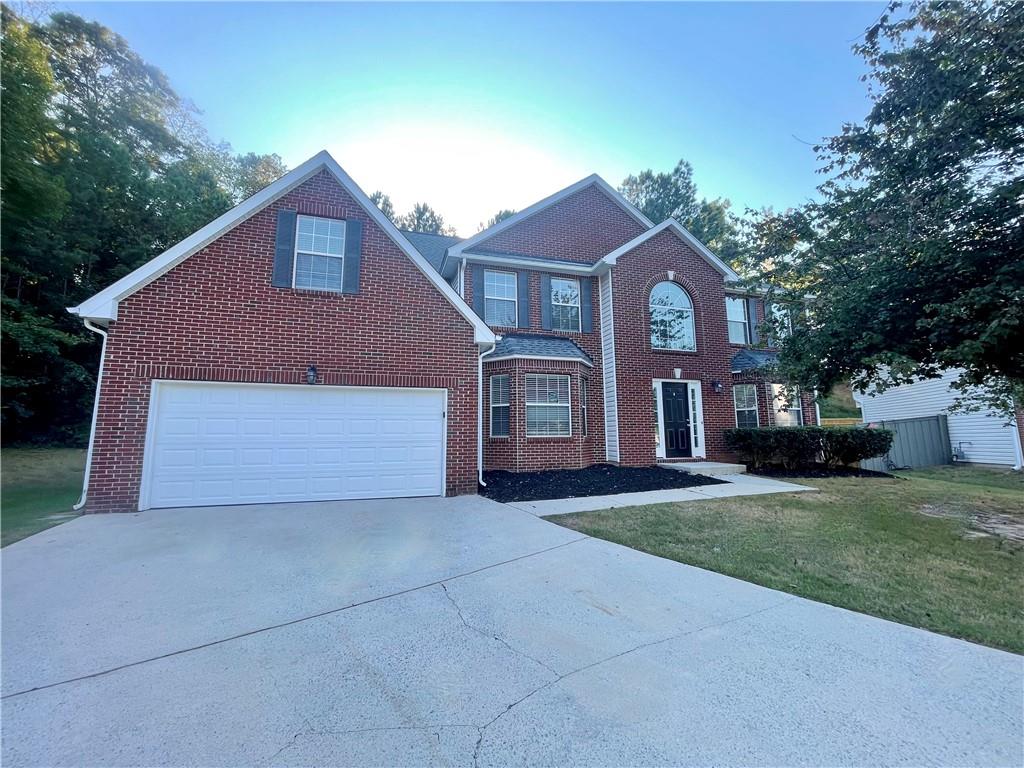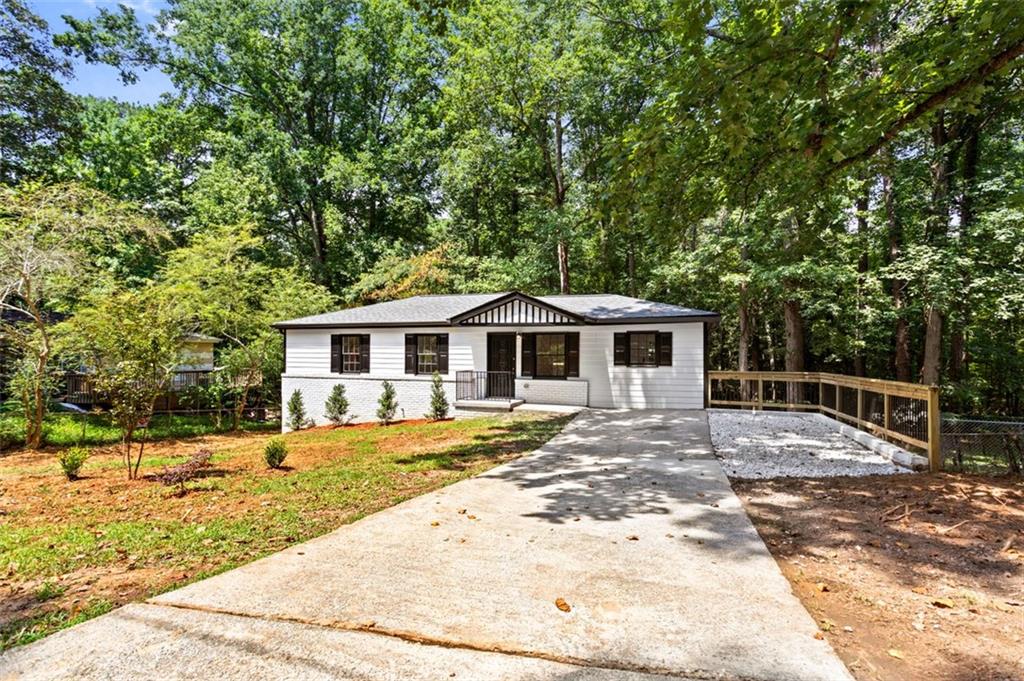3869 Merryweather Trail Austell GA 30106, MLS# 408597825
Austell, GA 30106
- 4Beds
- 3Full Baths
- N/AHalf Baths
- N/A SqFt
- 1999Year Built
- 0.20Acres
- MLS# 408597825
- Residential
- Single Family Residence
- Active
- Approx Time on Market1 month,
- AreaN/A
- CountyCobb - GA
- Subdivision Madison Ridge
Overview
Spacious Split Foyer Home with New Carpet and Fresh Interior Paint* Vaulted Ceiling in the Living Room that has a Brick Fireplace and Ceiling Fan* Open and Bright Floor Plan* Separate Dining Room with Chandelier* Primary Bedroom also has a Vaulted Ceiling, Walk In Closet, Garden Tub and Separate Shower* 2 Additional Guest Bedroom on Main Level as Well* Lower Level has a Large Room, Perfect for Home Office or Den, Plus an Additional Bedroom with Full Bath* Don't Miss the HUGE Storage Room off of the 2 Car Garage!! Level Lot* Rear Deck* Low Maintenance Brick and Vinyl Siding* Quiet and Established Neighborhood with Easy Access to Shopping and East West Connector* Perfect for Investor* NO HOA
Association Fees / Info
Hoa: No
Community Features: Near Schools, Near Shopping, Sidewalks, Street Lights
Bathroom Info
Main Bathroom Level: 2
Total Baths: 3.00
Fullbaths: 3
Room Bedroom Features: Other
Bedroom Info
Beds: 4
Building Info
Habitable Residence: No
Business Info
Equipment: None
Exterior Features
Fence: None
Patio and Porch: Deck
Exterior Features: Private Entrance, Rain Gutters
Road Surface Type: Asphalt
Pool Private: No
County: Cobb - GA
Acres: 0.20
Pool Desc: None
Fees / Restrictions
Financial
Original Price: $390,000
Owner Financing: No
Garage / Parking
Parking Features: Driveway, Garage, Garage Door Opener, Garage Faces Front, Level Driveway
Green / Env Info
Green Energy Generation: None
Handicap
Accessibility Features: None
Interior Features
Security Ftr: Smoke Detector(s)
Fireplace Features: Brick, Gas Starter, Living Room
Levels: Multi/Split
Appliances: Dishwasher, Disposal, Gas Range, Gas Water Heater, Range Hood
Laundry Features: Laundry Room, Lower Level
Interior Features: Cathedral Ceiling(s), Disappearing Attic Stairs, Entrance Foyer, High Speed Internet, Walk-In Closet(s)
Flooring: Carpet, Vinyl
Spa Features: None
Lot Info
Lot Size Source: Public Records
Lot Features: Back Yard, Front Yard, Level
Lot Size: 123x70x123x70
Misc
Property Attached: No
Home Warranty: No
Open House
Other
Other Structures: None
Property Info
Construction Materials: Brick, Vinyl Siding
Year Built: 1,999
Property Condition: Resale
Roof: Shingle
Property Type: Residential Detached
Style: Traditional
Rental Info
Land Lease: No
Room Info
Kitchen Features: Cabinets Stain, Pantry, View to Family Room
Room Master Bathroom Features: Separate Tub/Shower
Room Dining Room Features: Separate Dining Room
Special Features
Green Features: None
Special Listing Conditions: None
Special Circumstances: None
Sqft Info
Building Area Total: 1680
Building Area Source: Public Records
Tax Info
Tax Amount Annual: 2947
Tax Year: 2,023
Tax Parcel Letter: 17-0026-0-049-0
Unit Info
Utilities / Hvac
Cool System: Ceiling Fan(s), Central Air, Electric
Electric: 220 Volts in Laundry
Heating: Central, Natural Gas
Utilities: Cable Available, Electricity Available, Natural Gas Available, Phone Available, Sewer Available, Underground Utilities, Water Available
Sewer: Public Sewer
Waterfront / Water
Water Body Name: None
Water Source: Public
Waterfront Features: None
Directions
GPS FRIENDLEY East West Connector to South on Hicks Road, Madison Ridge on the Immediate Right, Take a Right onto Merryweather, home on the RightListing Provided courtesy of Re/max Around Atlanta
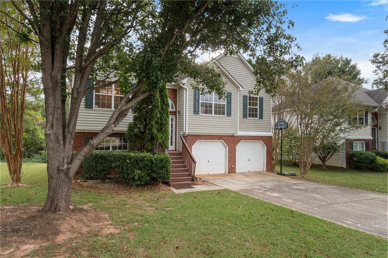
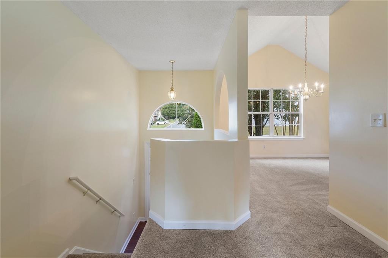
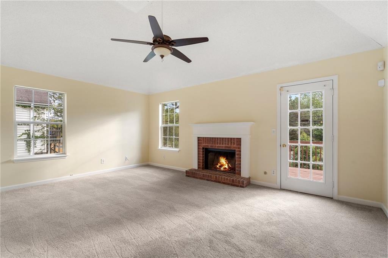
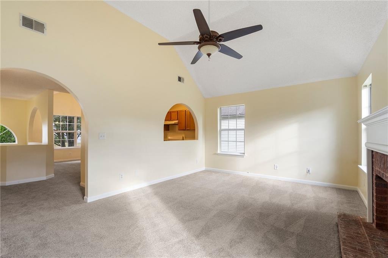
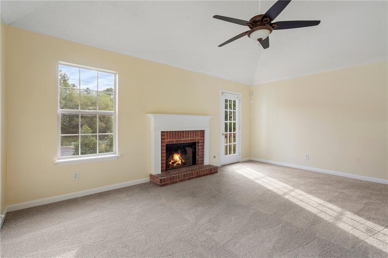
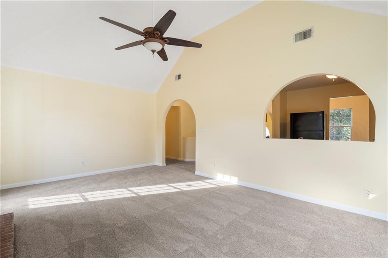
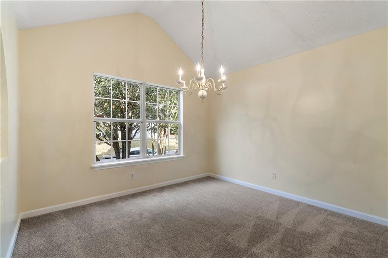
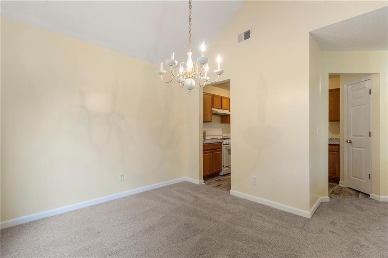
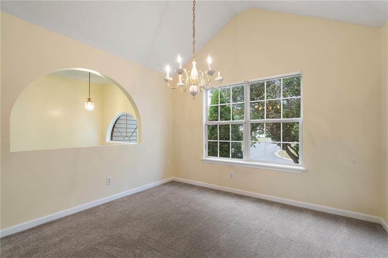
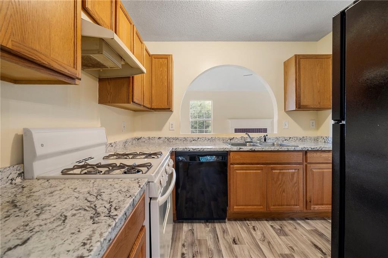
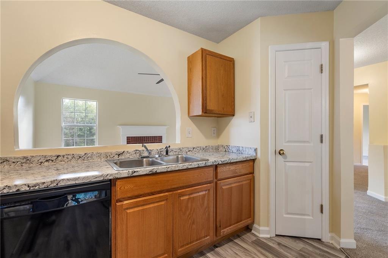
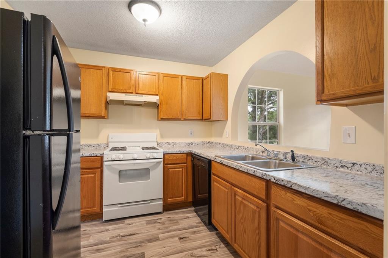
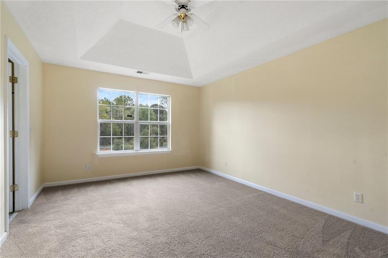
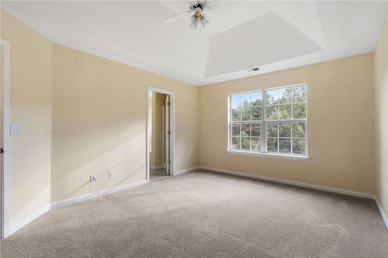
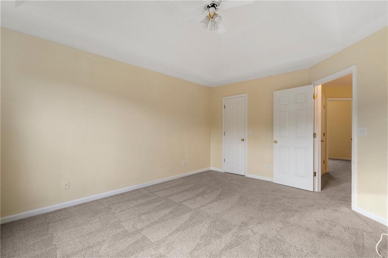
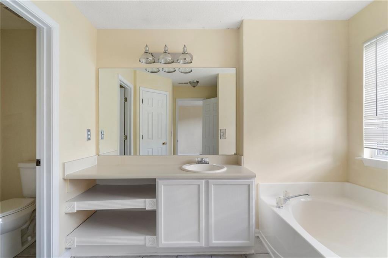
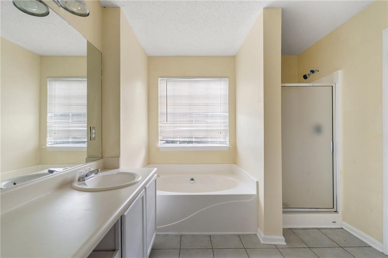
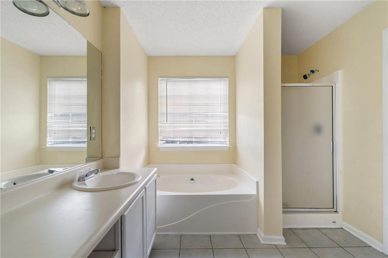
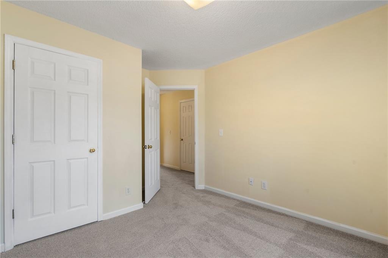
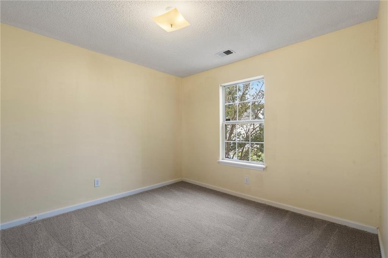
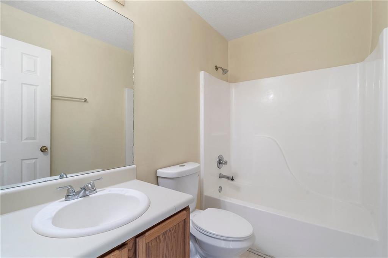
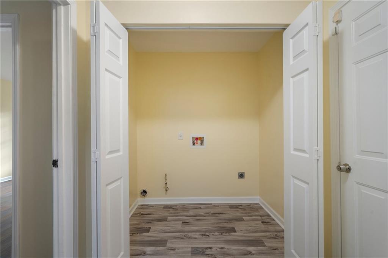
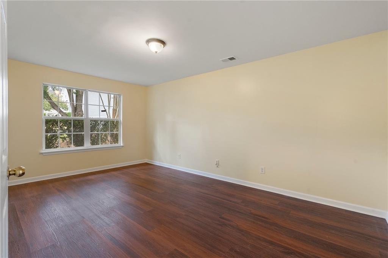
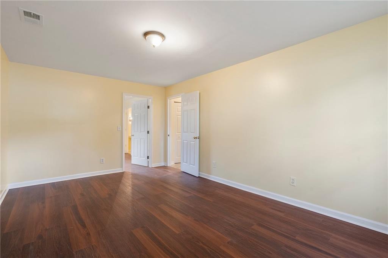
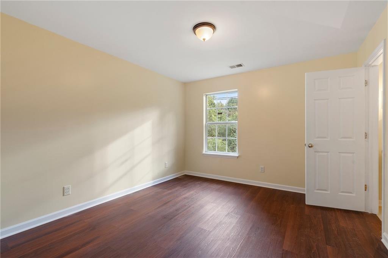
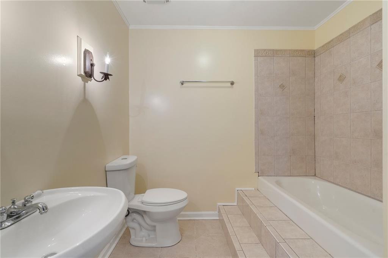
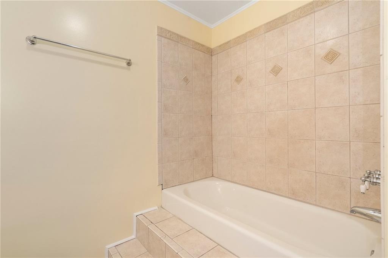
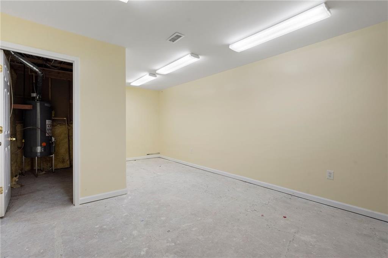
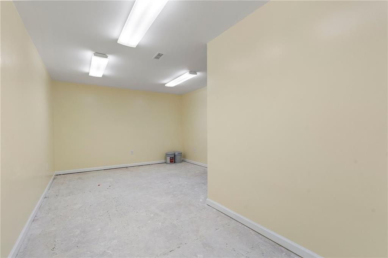
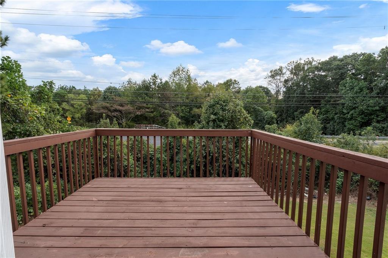
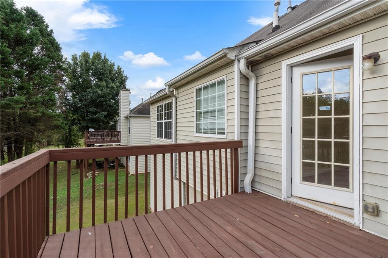
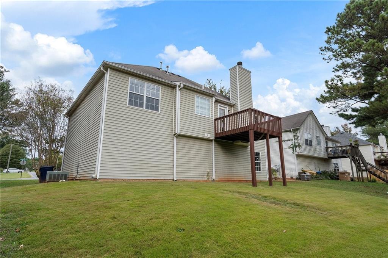
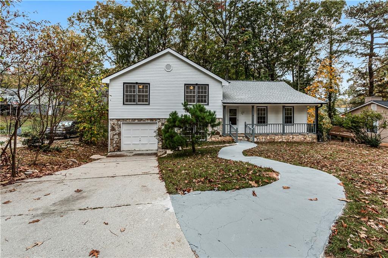
 MLS# 411022489
MLS# 411022489 