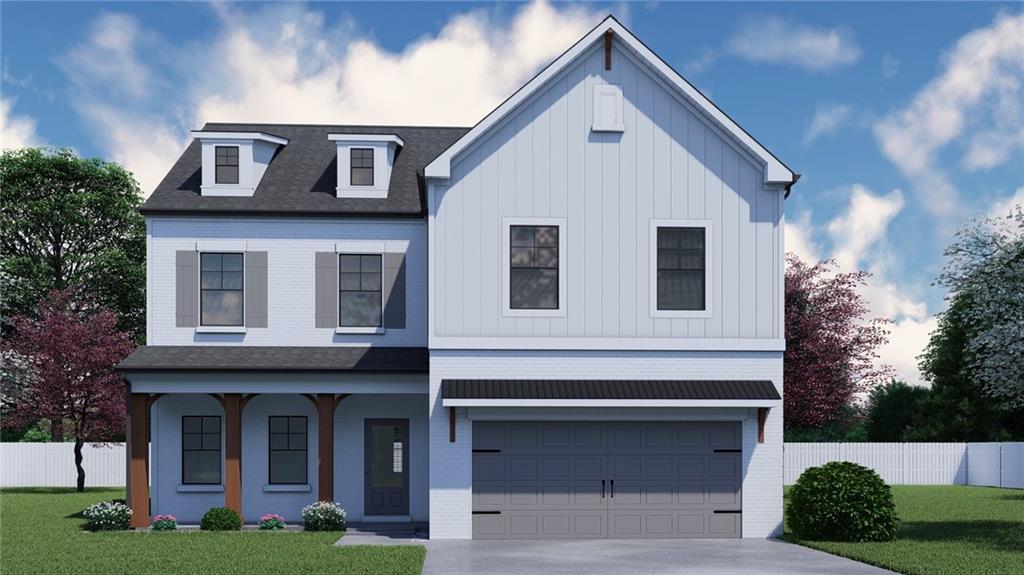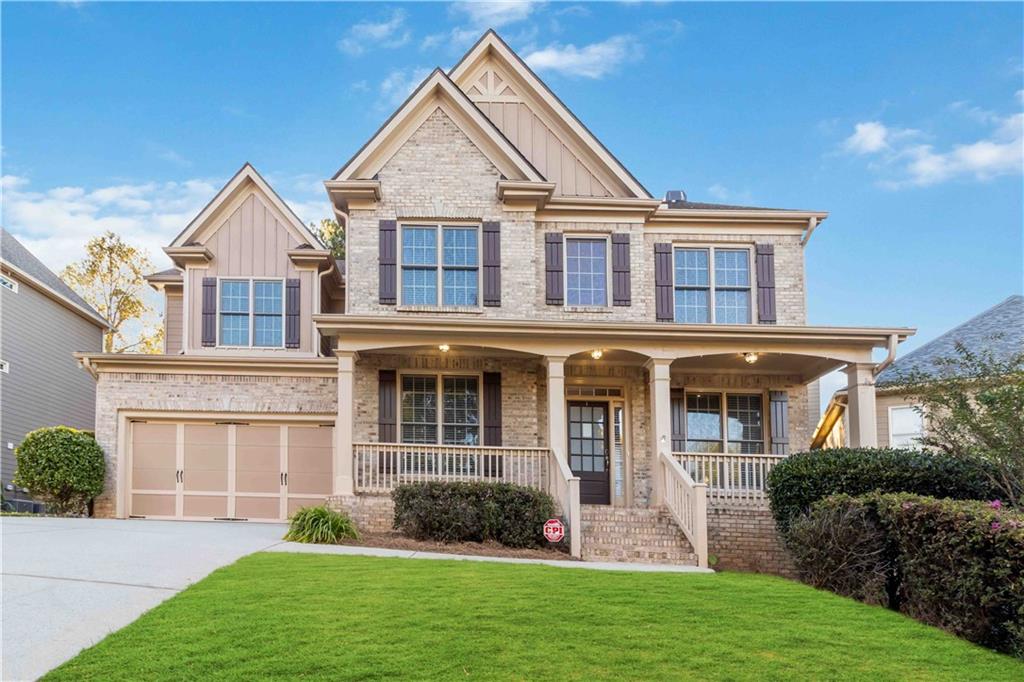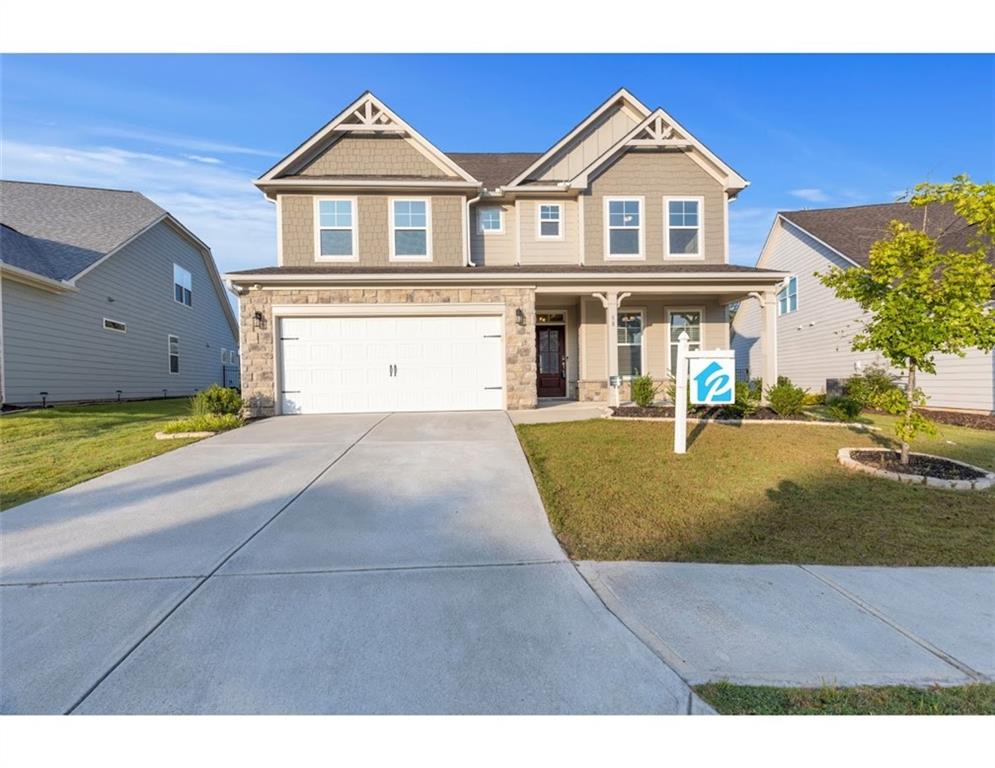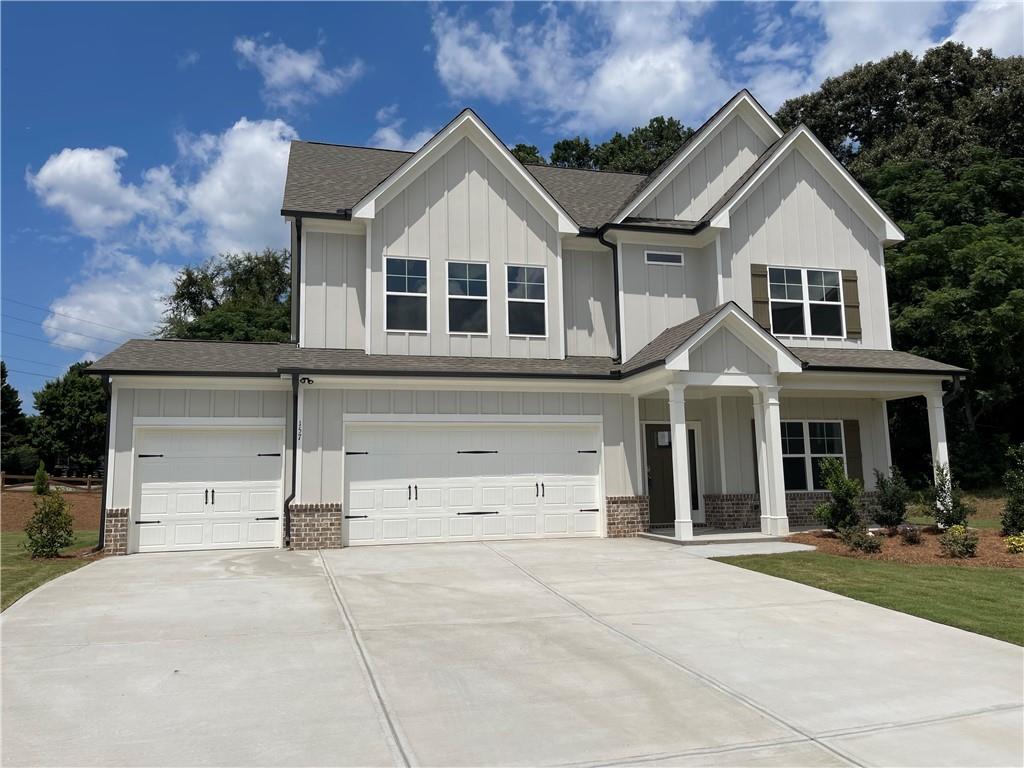387 Fern Court Hoschton GA 30548, MLS# 408224789
Hoschton, GA 30548
- 5Beds
- 4Full Baths
- N/AHalf Baths
- N/A SqFt
- 2007Year Built
- 0.59Acres
- MLS# 408224789
- Residential
- Single Family Residence
- Active
- Approx Time on Market27 days
- AreaN/A
- CountyJackson - GA
- Subdivision Charlotte Estates
Overview
This stunning two-story home, nestled in a serene cul-de-sac, boasts nearly 3,000 square feet of beautifully designed living space. As you approach, the well-manicured front yard and inviting facade set the stage for the elegance within. Upon entering, you'll be greeted by an open and airy floor plan. The spacious living room, filled with natural light from large windows, seamlessly flows into a modern kitchen equipped with steinless steel appliances, granite countertops, and a generous island, perfect for casual dining or entertaining. Adjacent to the foyer, a formal dining room offers an elegant space for family gatherings. This home features five generously sized bedrooms, each offering ample closet space and large windows that let in plenty of light. The owner's suite is a true retreat, complete with a luxurious en-suite bathroom featuring a soaking tub, separate shower, dual vanities, and a walk-in closet. With four beautifully appointed bathrooms, mornings are a breeze for everyone in the household. Each bathroom is thoughtfully designed with modern fixtures and finishes. One of the standout features of this home is the expansive, flat backyard. Fully fenced, it provides a safe and private outdoor space perfect for children, pets, or hosting summer barbecues. The flat terrain makes it ideal for a variety of outdoor activities, from gardening to setting up a play area. Situated in a quiet cul-de-sac, this home offers a peaceful, safe environment with minimal traffic. The combination of its prime location, spacious layout, and beautiful design makes it the perfect place to call home. Located across the street from schools and within a few minutes of restaurants, grocery shopping and golf course recreation.
Association Fees / Info
Hoa Fees: 350
Hoa: Yes
Hoa Fees Frequency: Annually
Hoa Fees: 350
Community Features: Business Center, Homeowners Assoc, Near Schools, Sidewalks, Street Lights
Hoa Fees Frequency: Annually
Association Fee Includes: Maintenance Grounds
Bathroom Info
Main Bathroom Level: 2
Total Baths: 4.00
Fullbaths: 4
Room Bedroom Features: In-Law Floorplan, Master on Main, Split Bedroom Plan
Bedroom Info
Beds: 5
Building Info
Habitable Residence: No
Business Info
Equipment: None
Exterior Features
Fence: Back Yard, Fenced, Wood
Patio and Porch: Front Porch, Patio
Exterior Features: Balcony, Courtyard, Rear Stairs, Storage
Road Surface Type: Asphalt
Pool Private: No
County: Jackson - GA
Acres: 0.59
Pool Desc: None
Fees / Restrictions
Financial
Original Price: $559,900
Owner Financing: No
Garage / Parking
Parking Features: Attached, Garage, Garage Door Opener
Green / Env Info
Green Energy Generation: None
Handicap
Accessibility Features: None
Interior Features
Security Ftr: Fire Sprinkler System, Intercom, Open Access, Smoke Detector(s)
Fireplace Features: Factory Built, Family Room, Great Room
Levels: Two
Appliances: Dishwasher, Electric Oven, Electric Range, Electric Water Heater, Microwave, Range Hood, Refrigerator
Laundry Features: Laundry Closet
Interior Features: Cathedral Ceiling(s), Crown Molding, Double Vanity, Entrance Foyer, Entrance Foyer 2 Story, High Ceilings 9 ft Main, High Ceilings 10 ft Main, Tray Ceiling(s), Walk-In Closet(s)
Flooring: Carpet, Ceramic Tile, Laminate
Spa Features: None
Lot Info
Lot Size Source: Assessor
Lot Features: Cul-De-Sac, Front Yard, Level
Misc
Property Attached: No
Home Warranty: No
Open House
Other
Other Structures: None
Property Info
Construction Materials: Brick, Stone, Wood Siding
Year Built: 2,007
Property Condition: Resale
Roof: Composition, Shingle
Property Type: Residential Detached
Style: Craftsman
Rental Info
Land Lease: No
Room Info
Kitchen Features: Breakfast Room, Cabinets White, Country Kitchen, Eat-in Kitchen, Kitchen Island, Pantry, Solid Surface Counters
Room Master Bathroom Features: Double Vanity
Room Dining Room Features: Seats 12+,Separate Dining Room
Special Features
Green Features: Windows
Special Listing Conditions: None
Special Circumstances: None
Sqft Info
Building Area Total: 2910
Building Area Source: Public Records
Tax Info
Tax Amount Annual: 4016
Tax Year: 2,023
Tax Parcel Letter: 104D-011
Unit Info
Utilities / Hvac
Cool System: Ceiling Fan(s), Central Air, Electric, Heat Pump
Electric: 110 Volts, 220 Volts
Heating: Central, Heat Pump
Utilities: Cable Available, Electricity Available, Natural Gas Available, Underground Utilities
Sewer: Septic Tank
Waterfront / Water
Water Body Name: None
Water Source: Public
Waterfront Features: None
Directions
From I85N, R @ Exit 129 - Hwy 53, L on Hwy 124 @ redlight, L on Hwy 332 @ redlight, R on Skelton Rd, R into Charlotte Estates on Charlotte Dr R on Fern Ct, end of cul-de-sacListing Provided courtesy of La Rosa Realty Georgia
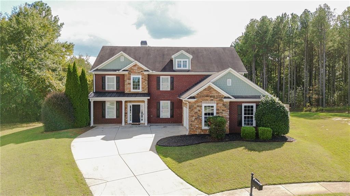
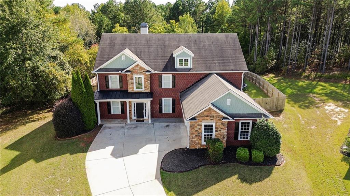
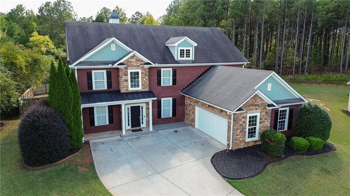
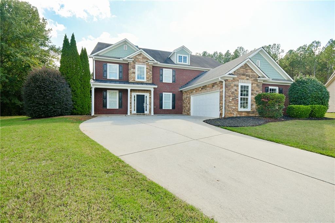
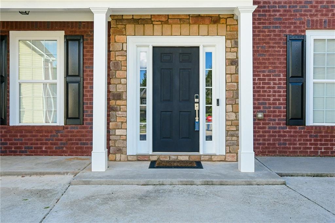
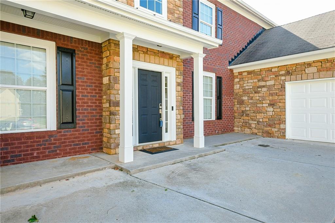
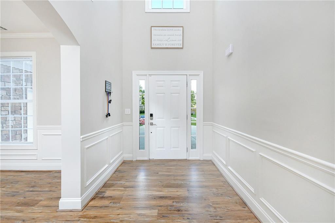
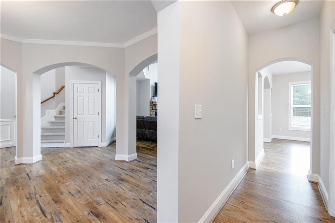
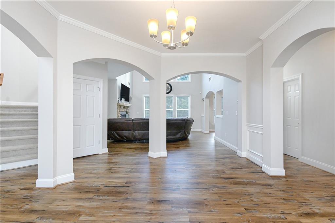
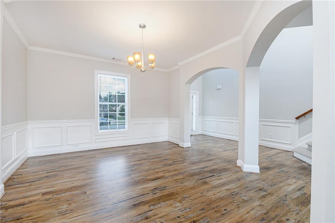
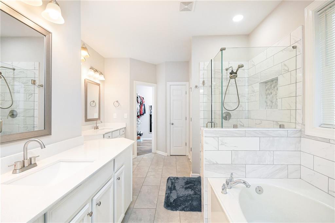
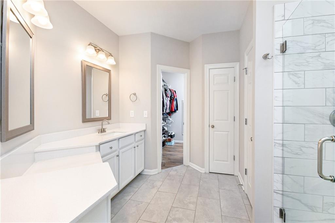
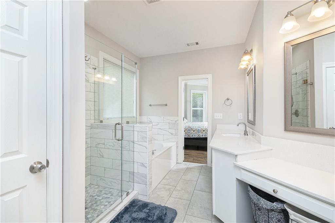
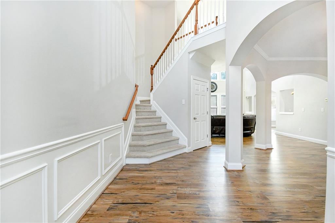
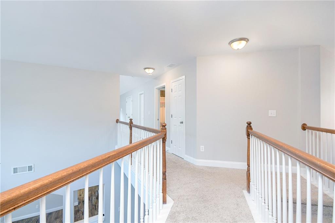
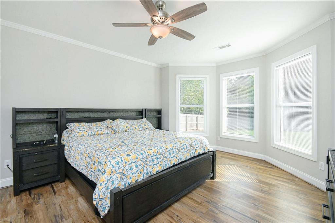
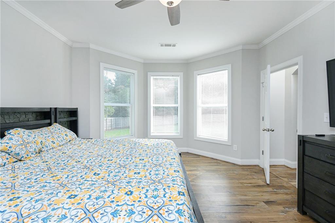
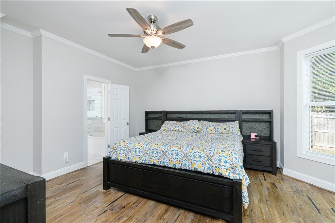
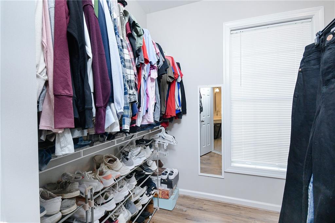
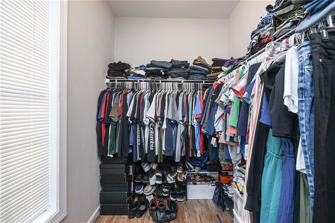
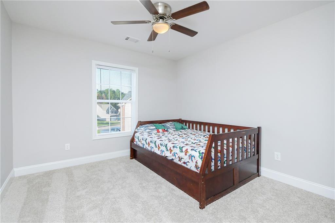
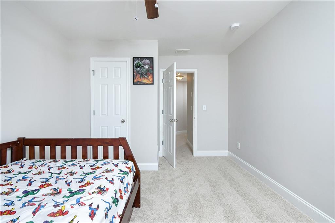
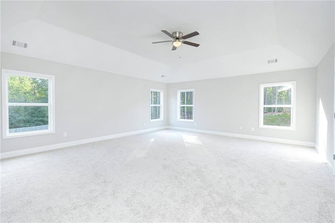
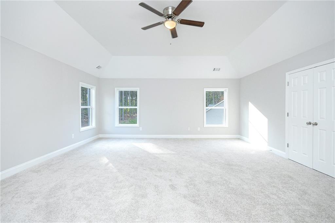
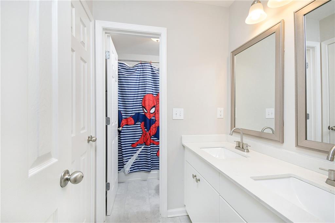
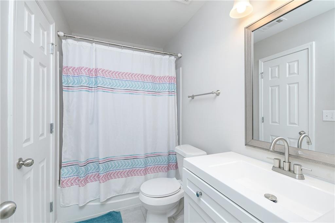
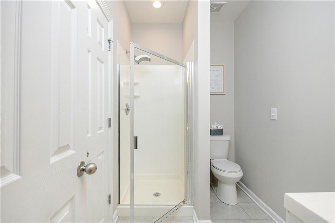
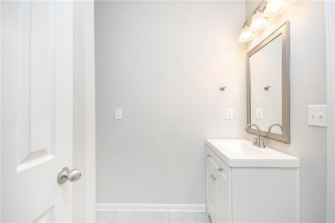
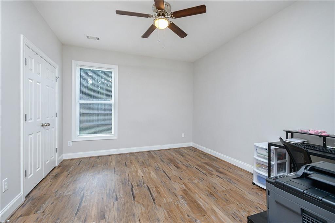
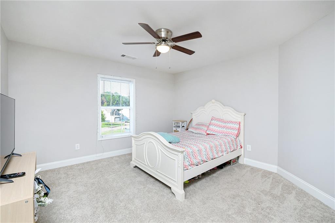
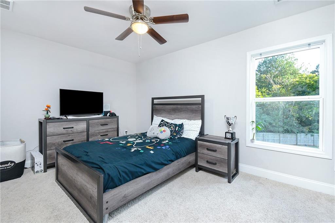
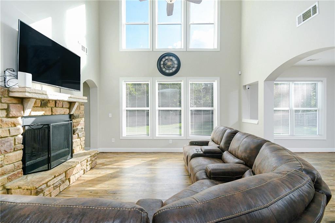
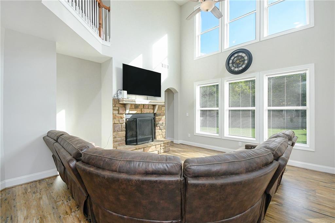
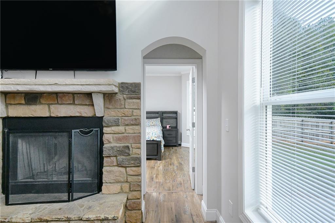
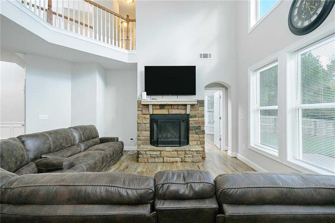
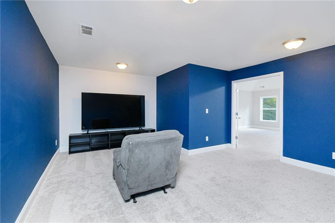
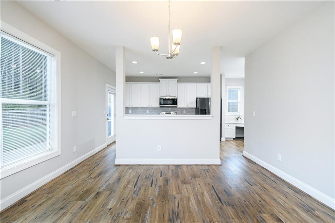

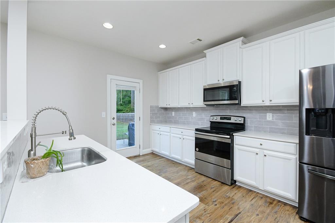
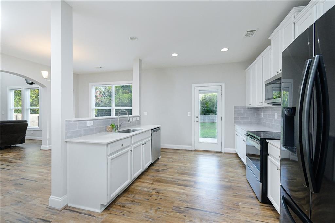
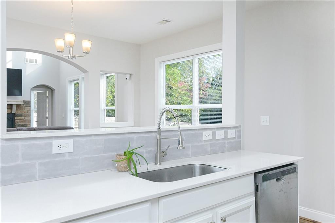
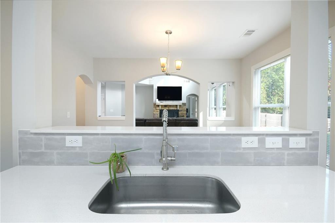
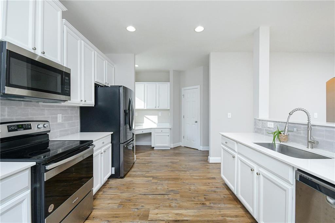
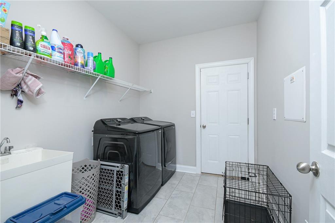
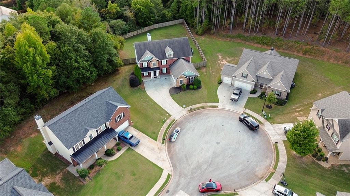
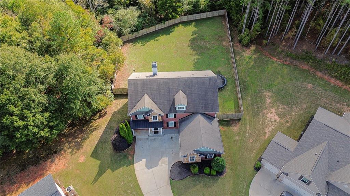
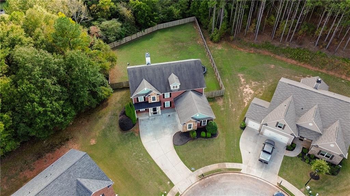
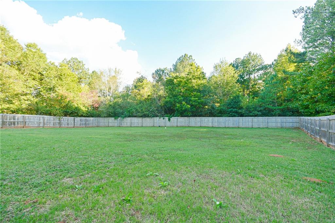
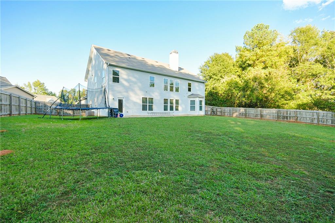
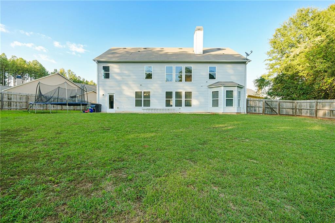
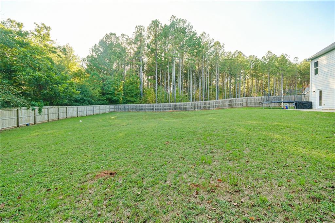
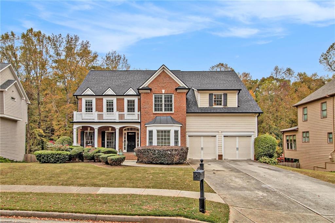
 MLS# 410359980
MLS# 410359980 