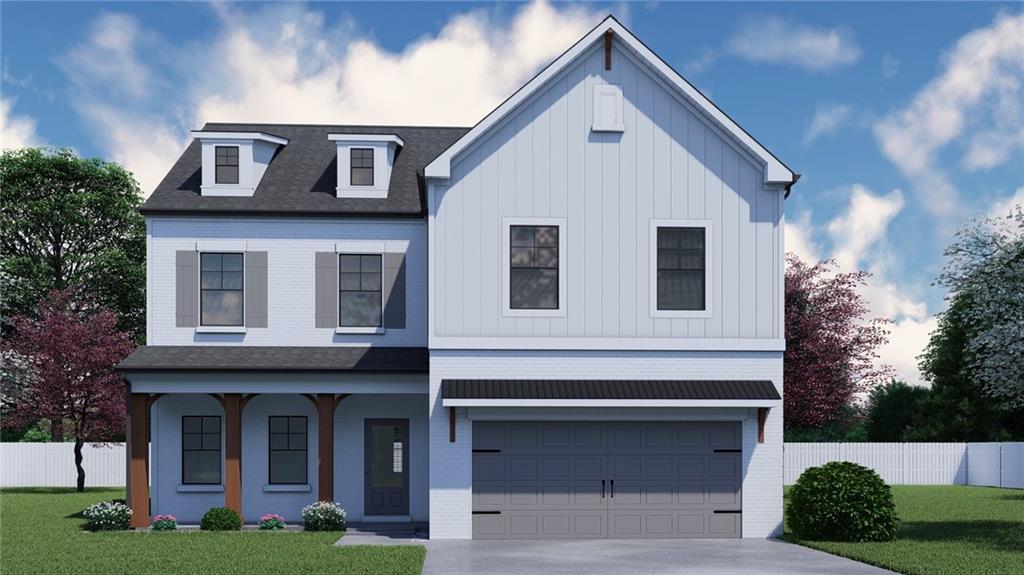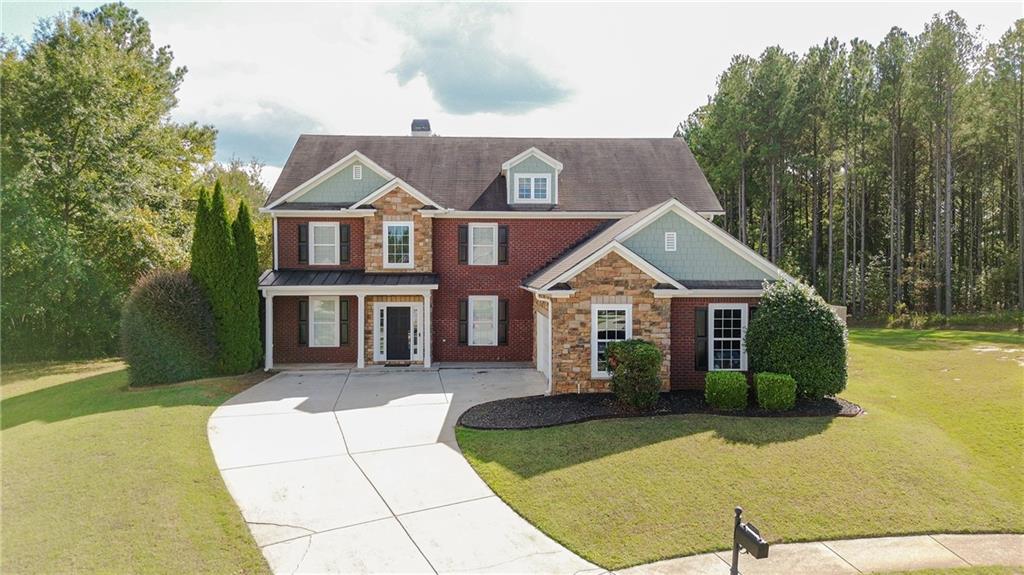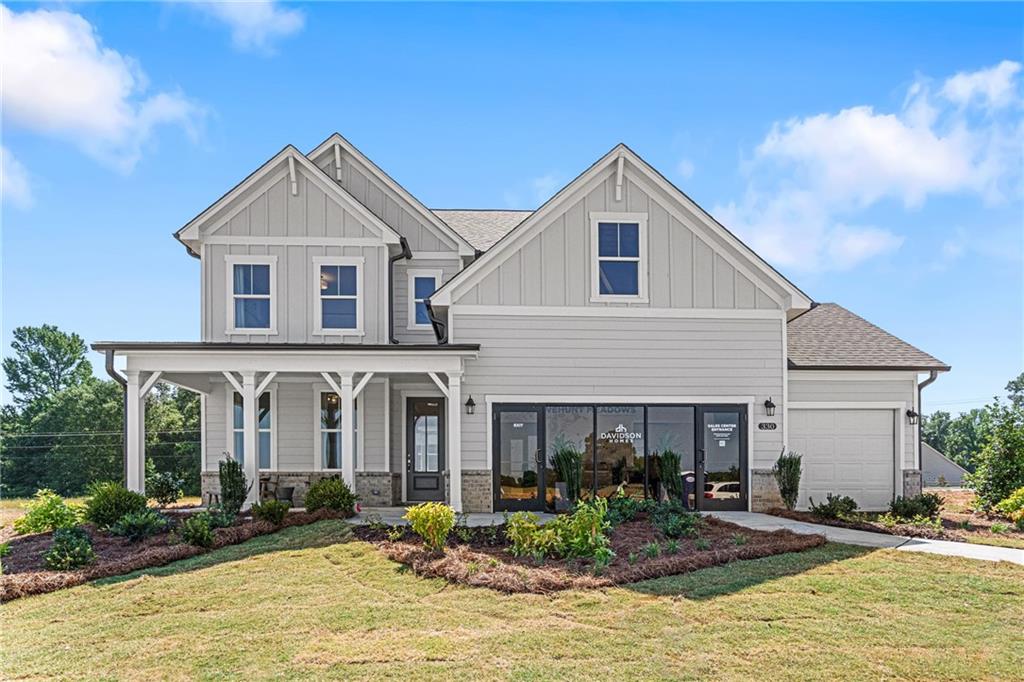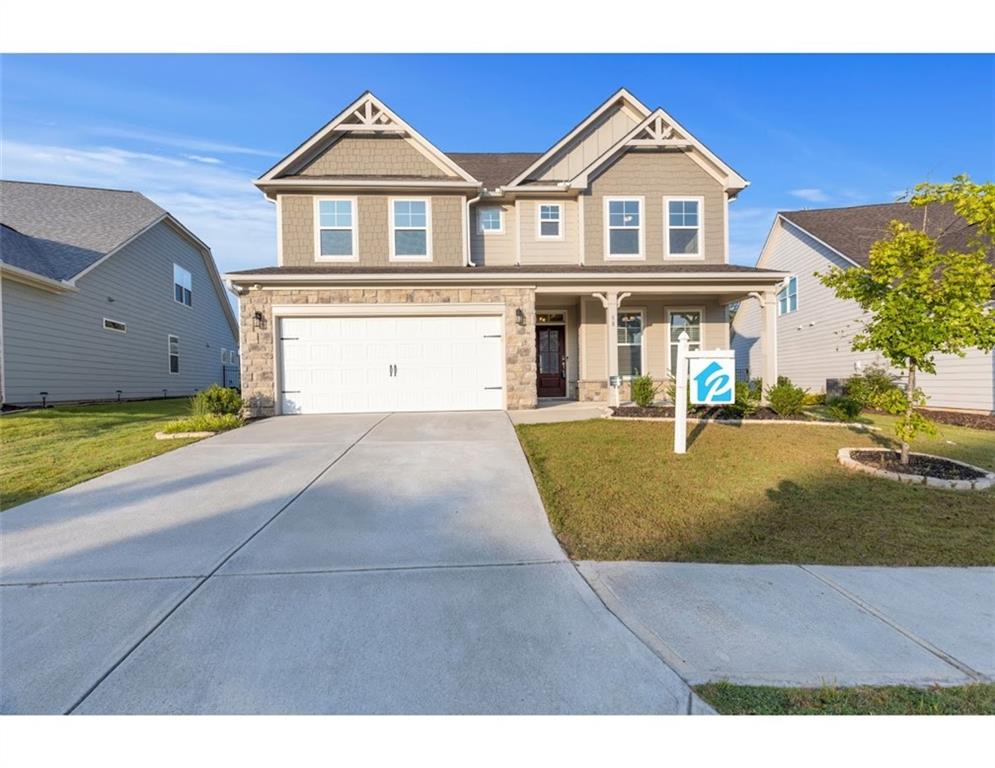157 Cherokee Rose Lane Hoschton GA 30548, MLS# 399959463
Hoschton, GA 30548
- 5Beds
- 4Full Baths
- N/AHalf Baths
- N/A SqFt
- 2024Year Built
- 0.46Acres
- MLS# 399959463
- Residential
- Single Family Residence
- Active
- Approx Time on Market2 months, 26 days
- AreaN/A
- CountyJackson - GA
- Subdivision Hidden Fields
Overview
Explore luxury living in our Sidney floorplan, featuring a rare 3rd car garage & outdoor brick wood burning fireplace with connection for TV. This 5-bedroom, 4-bath home boasts a spacious open great room with a cozy gas fireplace, seamlessly connecting to a gourmet kitchen with a gas cook-top, stainless-steel vent hood, and built-in microwave and oven. The center work island with bar stool seating adds a touch of elegance. Perfect for guests, the main floor includes a convenient guest suite. Ascend to the second floor to discover the expansive owner's suite with not one, but two walk-in closets. The owner's suite showcases a double vanity, a beautifully tiled shower with dual shower heads, a frameless shower door, and a tile bench seat for added luxury - a true haven of relaxation. Additional features include three secondary bedrooms and a well-placed laundry room on the second floor. Please note that the images provided are for representation purposes, allowing you to envision the grandeur and sophistication of this remarkable home. Welcome to a lifestyle of comfort, style, and modern convenience. Quick closing!
Association Fees / Info
Hoa: Yes
Hoa Fees Frequency: Annually
Hoa Fees: 425
Community Features: Homeowners Assoc
Bathroom Info
Main Bathroom Level: 1
Total Baths: 4.00
Fullbaths: 4
Room Bedroom Features: In-Law Floorplan, Oversized Master
Bedroom Info
Beds: 5
Building Info
Habitable Residence: No
Business Info
Equipment: None
Exterior Features
Fence: None
Patio and Porch: Covered, Front Porch, Patio, Rear Porch
Exterior Features: Other
Road Surface Type: Paved
Pool Private: No
County: Jackson - GA
Acres: 0.46
Pool Desc: None
Fees / Restrictions
Financial
Original Price: $546,685
Owner Financing: No
Garage / Parking
Parking Features: Attached, Garage, Garage Faces Front
Green / Env Info
Green Building Ver Type: ENERGY STAR Certified Homes
Green Energy Generation: None
Handicap
Accessibility Features: None
Interior Features
Security Ftr: Carbon Monoxide Detector(s), Smoke Detector(s)
Fireplace Features: Family Room, Great Room, Masonry, Wood Burning Stove
Levels: Two
Appliances: Dishwasher, Disposal, Gas Range, Other
Laundry Features: Laundry Room, Upper Level
Interior Features: Double Vanity, Entrance Foyer, High Ceilings 9 ft Main, High Ceilings 9 ft Upper, Low Flow Plumbing Fixtures, Walk-In Closet(s)
Flooring: Carpet, Ceramic Tile, Hardwood
Spa Features: None
Lot Info
Lot Size Source: Other
Lot Features: Back Yard, Front Yard, Landscaped, Level
Lot Size: 000
Misc
Property Attached: No
Home Warranty: Yes
Open House
Other
Other Structures: None
Property Info
Construction Materials: Cement Siding, Other
Year Built: 2,024
Property Condition: New Construction
Roof: Composition
Property Type: Residential Detached
Style: Craftsman, Traditional
Rental Info
Land Lease: No
Room Info
Kitchen Features: Breakfast Bar, Breakfast Room, Cabinets White, Kitchen Island, Pantry Walk-In, Solid Surface Counters, View to Family Room
Room Master Bathroom Features: Double Vanity,Tub Only
Room Dining Room Features: Great Room,Open Concept
Special Features
Green Features: Insulation, Thermostat, Water Heater
Special Listing Conditions: None
Special Circumstances: None
Sqft Info
Building Area Total: 2856
Building Area Source: Appraiser
Tax Info
Tax Amount Annual: 10
Tax Year: 2,023
Tax Parcel Letter: N/A
Unit Info
Utilities / Hvac
Cool System: Ceiling Fan(s), Heat Pump, Zoned, Other
Electric: 110 Volts
Heating: Electric, Zoned
Utilities: Cable Available, Electricity Available, Natural Gas Available, Sewer Available, Underground Utilities, Water Available
Sewer: Public Sewer
Waterfront / Water
Water Body Name: None
Water Source: Public
Waterfront Features: None
Directions
Directions: I85N, go past Mall of GA, to exit 129. Exit right onto Hwy 53 into Braselton/Hoschton. Go through Hoschton, turn left onto Hwy 332. Go about 2 miles. Take a right onto Wehunt road drive a half a mile and you will see the Hidden Fields community on the left. Address across the street from the community is 552 WEHUNT ROAD, Hoschton GA 30548.Listing Provided courtesy of Tripco Realty Services, Llc.
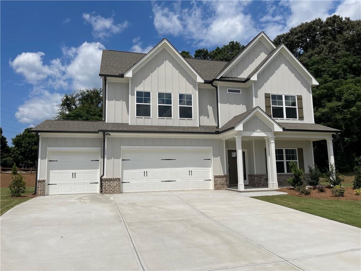
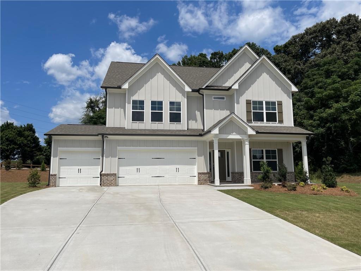
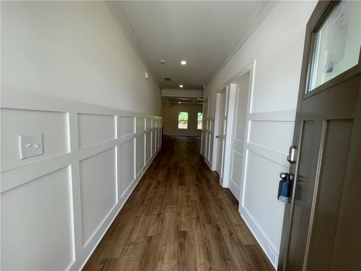
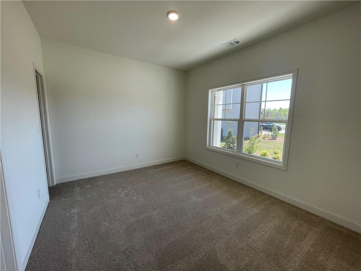
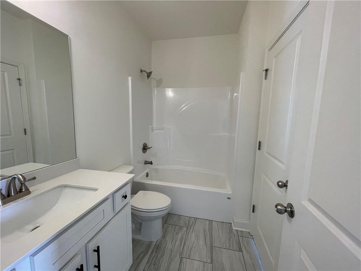
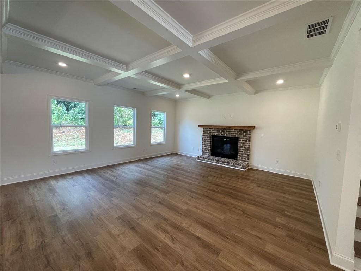
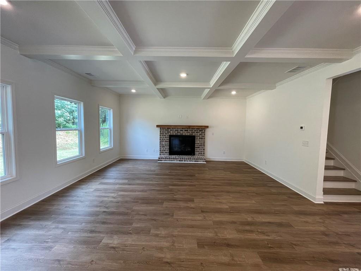
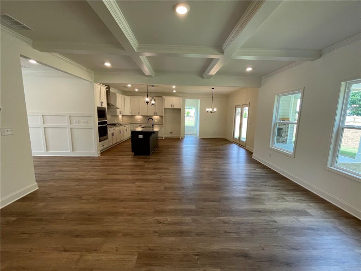
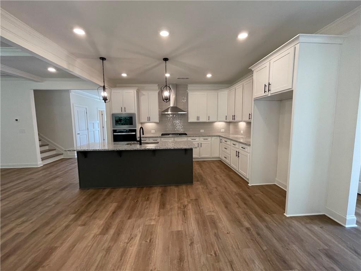
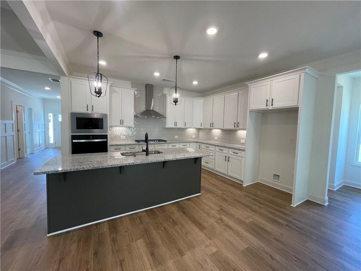
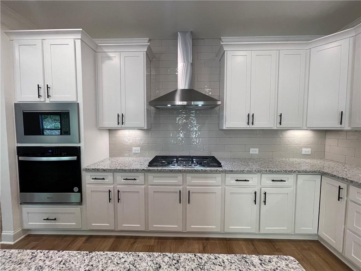
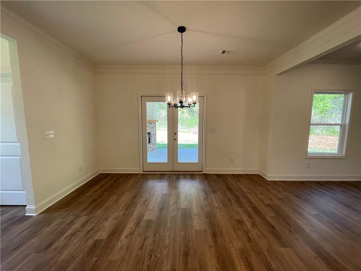
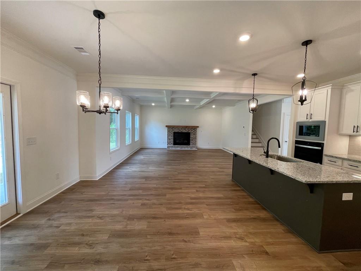
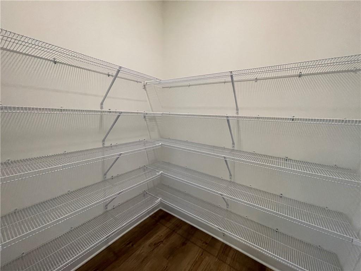
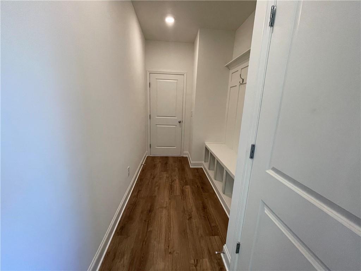
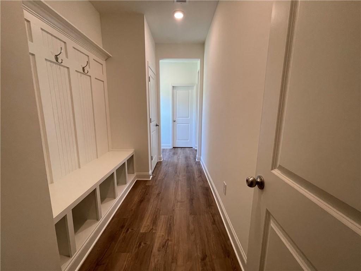
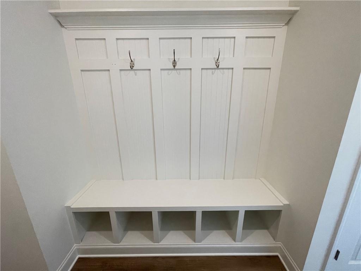
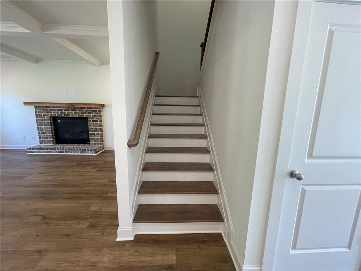
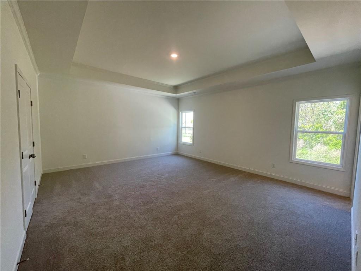
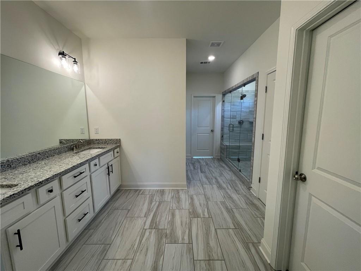
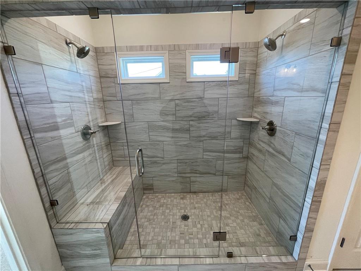
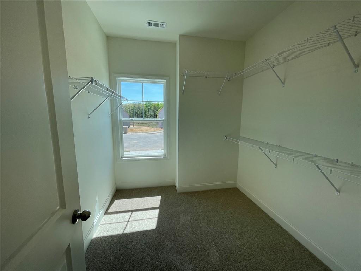
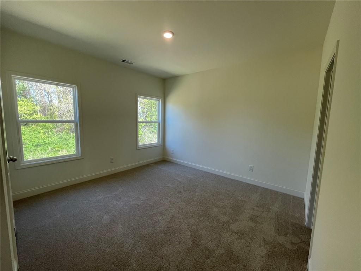
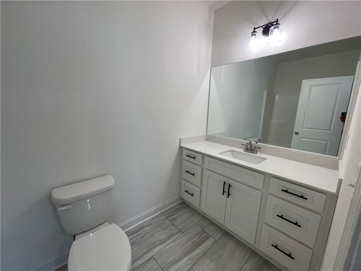
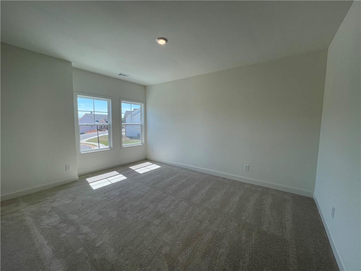
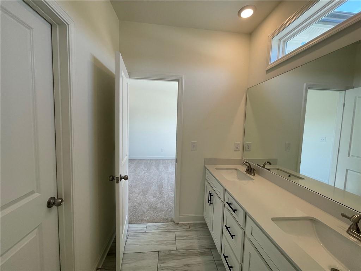
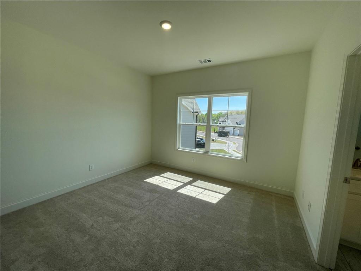
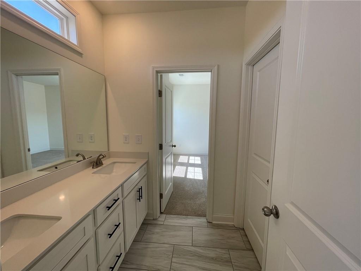
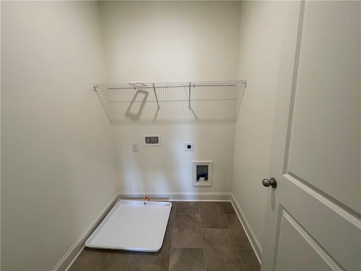
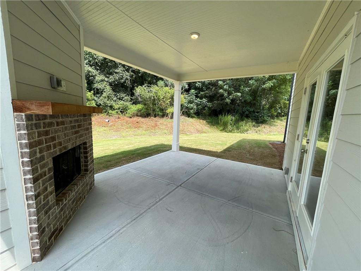
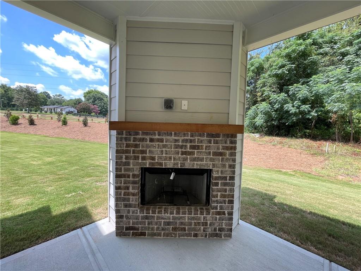
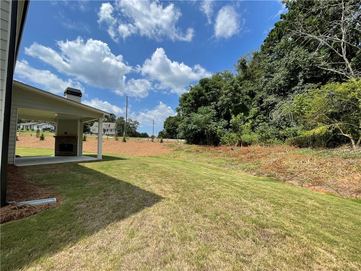
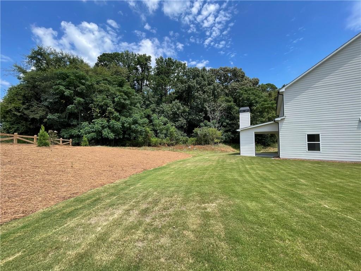
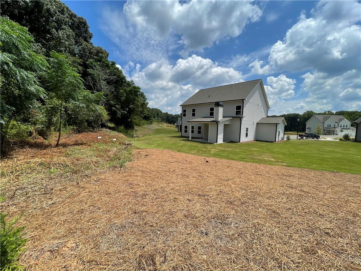
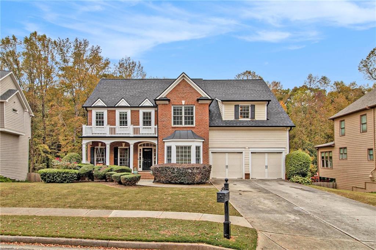
 MLS# 410359980
MLS# 410359980 