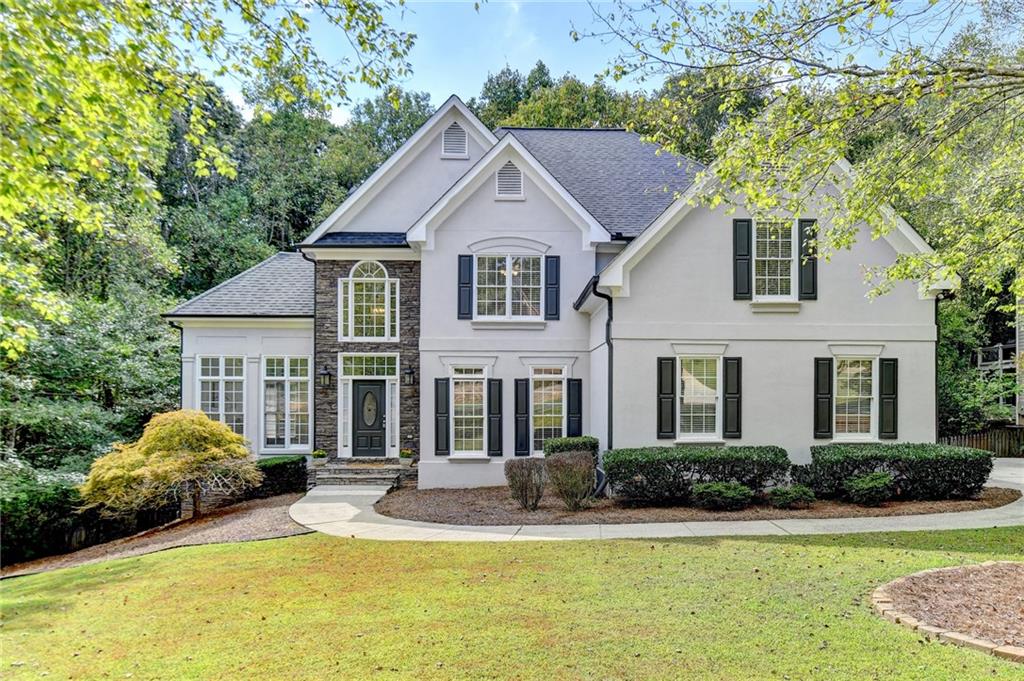3881 Sentry Ridge Court Suwanee GA 30024, MLS# 409838160
Suwanee, GA 30024
- 5Beds
- 4Full Baths
- N/AHalf Baths
- N/A SqFt
- 2000Year Built
- 0.30Acres
- MLS# 409838160
- Residential
- Single Family Residence
- Pending
- Approx Time on Market14 days
- AreaN/A
- CountyGwinnett - GA
- Subdivision Morningview
Overview
Welcome home to this beautiful ranch on a finished basement in Morningview within the sought-after North Gwinnett School District. This property is located in a quiet cul de sac with a finished terrace level. As you enter the light-filled foyer, notice an open view of the home office or formal living room, dining room, and great room. This spacious 5 bedroom/ 4 bathroom home has a 2-story great room with a gas starting fireplace, open-concept eat-in kitchen, and a beautiful view of the serene backyard. The kitchen has been completely renovated with all new, stainless steel appliances, cabinets, countertops, and tile backsplash. Oversized primary bedroom located on the main floor as well as 2 additional bedrooms with full double vanity bathroom. Upstairs includes additional living space as well as a bedroom with a full bathroom. Terrace level includes a built-in bar area and plenty of space for an office, bedroom and additional living space. 2 large storage areas plus a workroom for tools. Morningview's resort-like amenities make it one of the finest places to live in Suwanee, with an amazing swimming facility, tennis/pickleball courts, playgrounds, park, clubhouse, and more! Zoned for North Gwinnett Schools, minutes from Suwanee Town Center, Mall of Georgia, a new access point to the Ivy Creek Greenway trail, and many wonderful shops and restaurants, this location is prime suburban living! Home comes with an HVAC membership with 2 additional visits.
Association Fees / Info
Hoa: Yes
Hoa Fees Frequency: Annually
Hoa Fees: 945
Community Features: Clubhouse, Fitness Center, Homeowners Assoc, Lake, Meeting Room, Near Schools, Near Shopping, Near Trails/Greenway, Park, Playground, Pool, Other
Association Fee Includes: Maintenance Grounds, Swim, Tennis, Trash
Bathroom Info
Main Bathroom Level: 2
Total Baths: 4.00
Fullbaths: 4
Room Bedroom Features: Master on Main
Bedroom Info
Beds: 5
Building Info
Habitable Residence: No
Business Info
Equipment: None
Exterior Features
Fence: None
Patio and Porch: Deck
Exterior Features: Rain Gutters
Road Surface Type: Asphalt
Pool Private: No
County: Gwinnett - GA
Acres: 0.30
Pool Desc: None
Fees / Restrictions
Financial
Original Price: $679,000
Owner Financing: No
Garage / Parking
Parking Features: Garage, Garage Door Opener, Garage Faces Front, Kitchen Level, Level Driveway
Green / Env Info
Green Energy Generation: None
Handicap
Accessibility Features: None
Interior Features
Security Ftr: Smoke Detector(s)
Fireplace Features: Gas Log, Gas Starter, Great Room
Levels: Three Or More
Appliances: Dishwasher, Disposal, Double Oven, Electric Cooktop, Electric Oven, Microwave, Refrigerator, Self Cleaning Oven
Laundry Features: Laundry Room, Main Level
Interior Features: Disappearing Attic Stairs, Double Vanity, Entrance Foyer, High Ceilings 9 ft Main, High Speed Internet, Tray Ceiling(s), Walk-In Closet(s)
Flooring: Carpet, Ceramic Tile, Hardwood
Spa Features: None
Lot Info
Lot Size Source: Public Records
Lot Features: Back Yard, Cul-De-Sac, Front Yard, Landscaped, Wooded
Misc
Property Attached: No
Home Warranty: No
Open House
Other
Other Structures: None
Property Info
Construction Materials: Brick, Brick Front, HardiPlank Type
Year Built: 2,000
Property Condition: Resale
Roof: Shingle
Property Type: Residential Detached
Style: Ranch
Rental Info
Land Lease: No
Room Info
Kitchen Features: Breakfast Room, Cabinets Stain, Eat-in Kitchen, Stone Counters, View to Family Room
Room Master Bathroom Features: Double Vanity,Separate Tub/Shower,Whirlpool Tub
Room Dining Room Features: Separate Dining Room
Special Features
Green Features: None
Special Listing Conditions: None
Special Circumstances: None
Sqft Info
Building Area Total: 5812
Building Area Source: Owner
Tax Info
Tax Amount Annual: 1683
Tax Year: 2,023
Tax Parcel Letter: R7214-548
Unit Info
Utilities / Hvac
Cool System: Ceiling Fan(s), Central Air
Electric: None
Heating: Forced Air, Natural Gas
Utilities: Cable Available, Electricity Available, Natural Gas Available, Phone Available, Sewer Available, Underground Utilities, Water Available
Sewer: Public Sewer
Waterfront / Water
Water Body Name: None
Water Source: Public
Waterfront Features: None
Directions
I-85 to Exit 111, Lawrenceville Suwanee Rd / Hwy 317. Go west. Turn Right on Smithtown Rd. Left on Westbrook Rd. Right on Sentry Ridge Court. Home will be on the Left. GPS, Google Maps & Waze gets you there.Listing Provided courtesy of Re/max Center
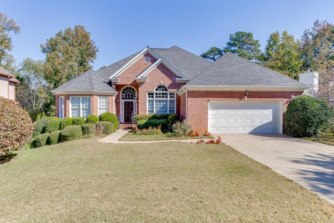
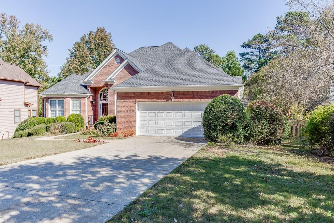
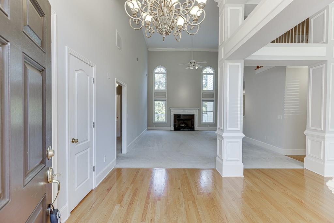
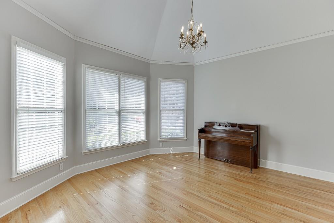
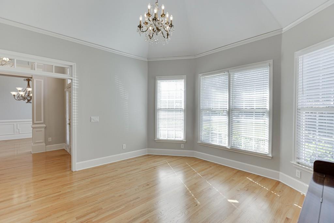
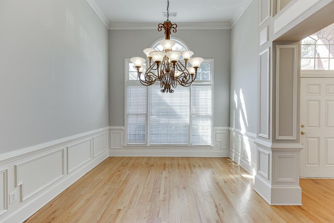
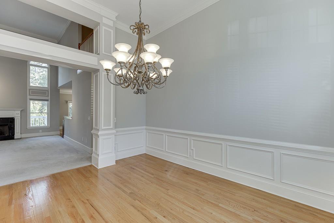
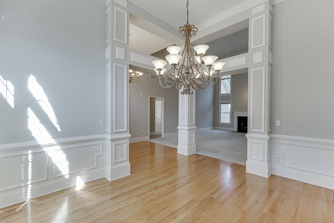
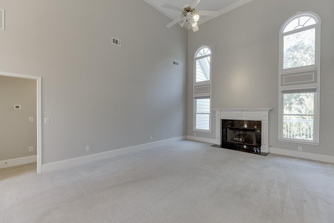
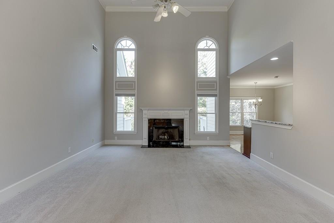
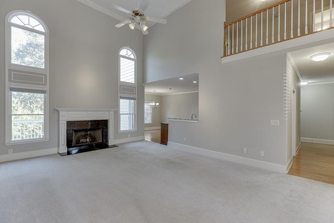
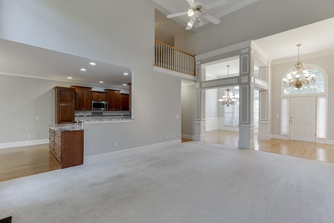
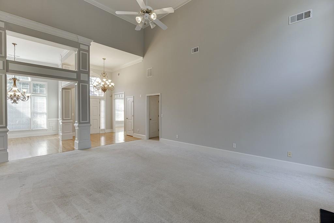
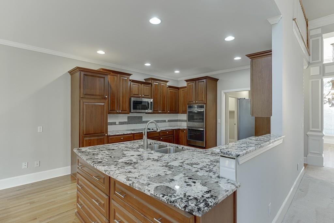
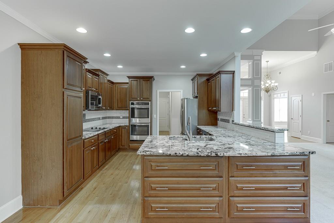
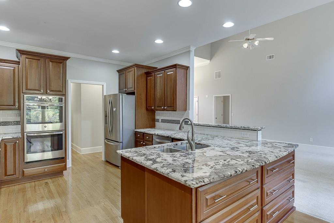
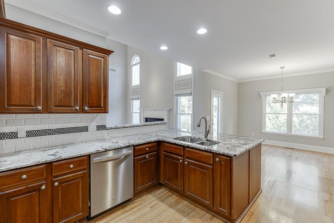
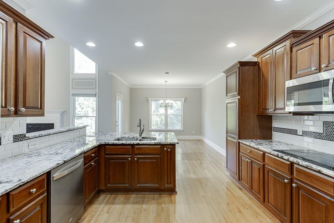
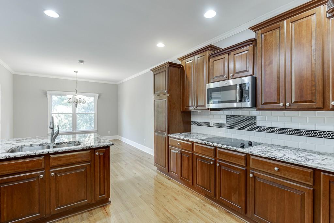
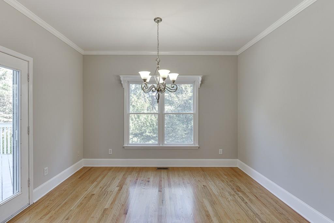
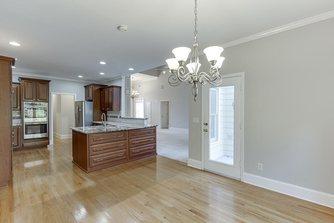
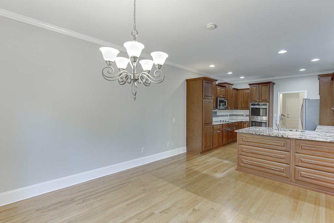
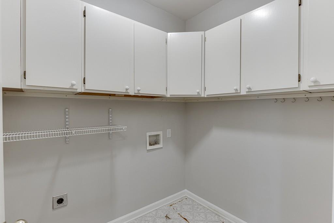
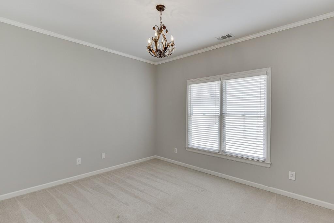
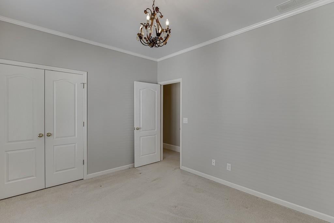
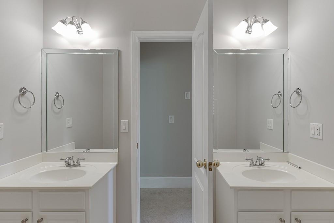
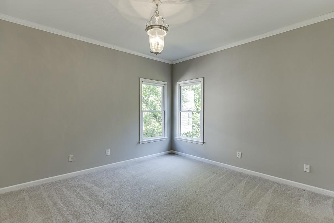
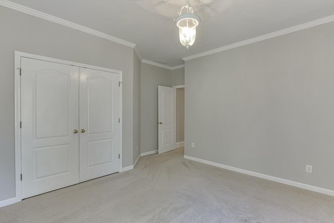
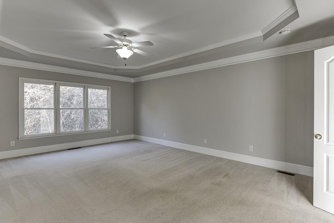
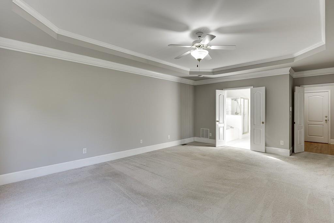
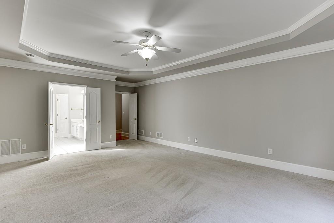
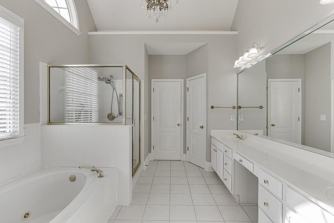
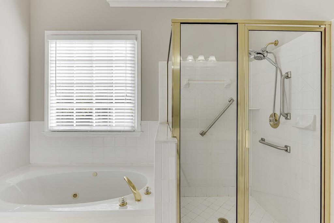
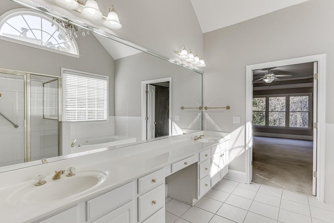
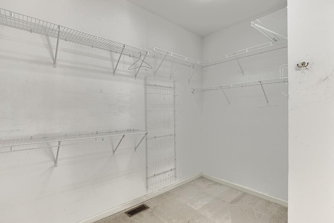
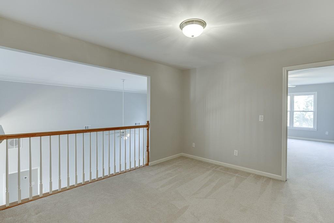
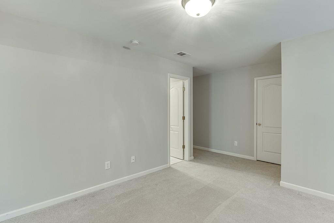
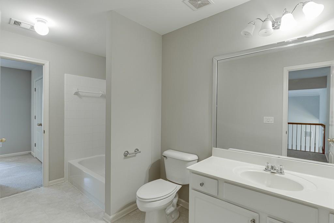
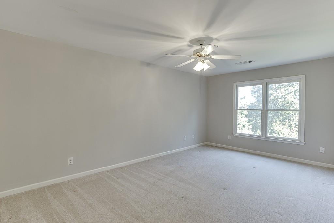
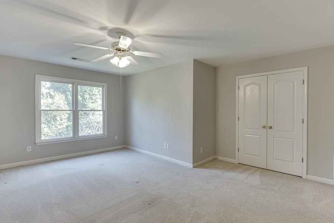
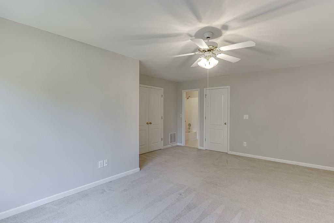
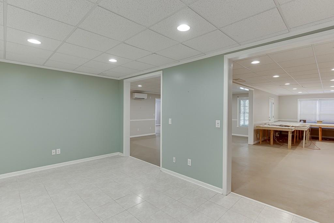
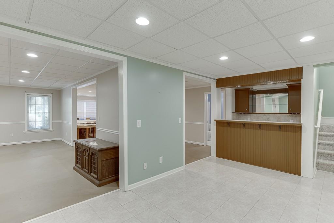
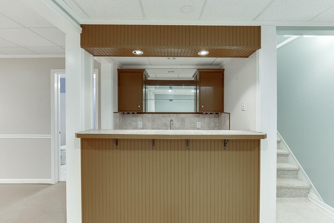
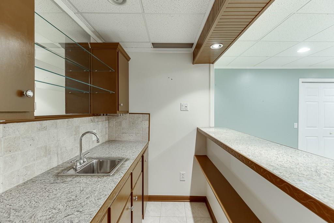
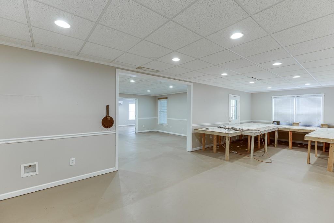
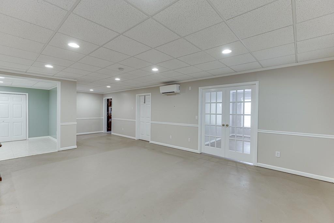
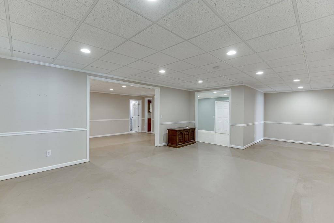
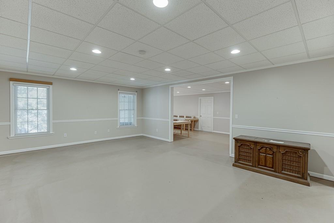
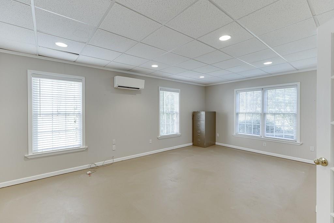
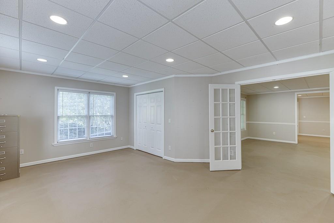
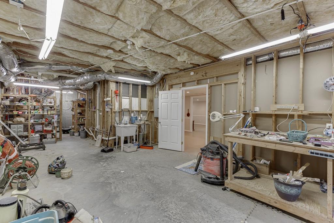
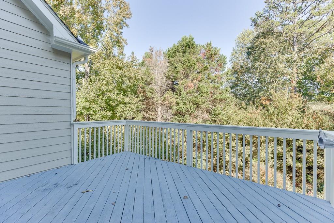
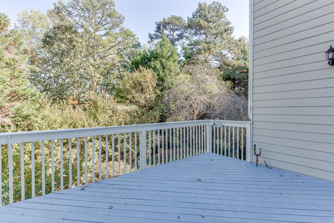
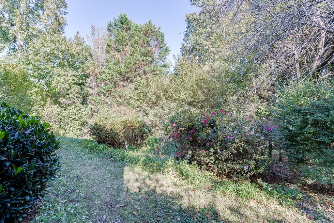
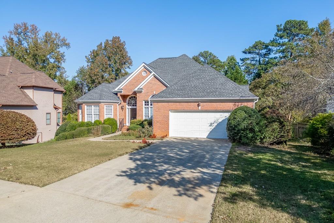
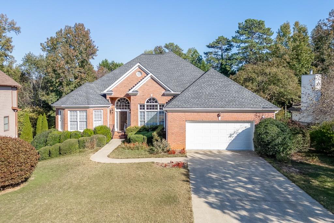
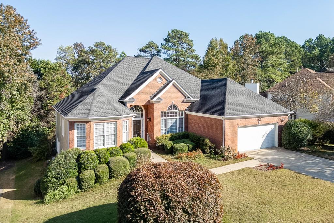
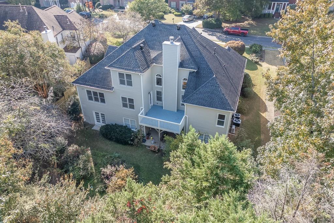
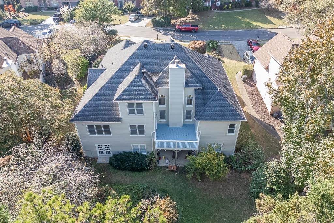
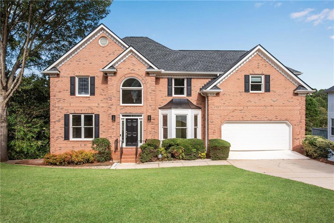
 MLS# 408262884
MLS# 408262884 