389 Mill Creek Bend Atlanta GA 30307, MLS# 409301371
Atlanta, GA 30307
- 6Beds
- 5Full Baths
- 1Half Baths
- N/A SqFt
- 1995Year Built
- 0.30Acres
- MLS# 409301371
- Residential
- Single Family Residence
- Active
- Approx Time on Market11 days
- AreaN/A
- CountyDekalb - GA
- Subdivision Druid Hills
Overview
Nestled at the end of a quiet cul-de-sac, this spacious residence with a contemporary flair provides all the comforts of home with 3 levels of living, plus a walk-out pool and back yard - in immaculate condition and ready to move-in in sought after verdant Druid Hills with all of the amenities of Intown living at your fingertips. Enjoy the generous sun-filled rooms which make up an easy-living open floor plan including the kitchen/breakfast room open to the great room and pool/backyard, dining room, den or library and bedroom/bath suite on the main floor. The top floor offers a capacious primary suite complemented by dual closets and spa bath, plus an additional bedroom ensuite and two more bedrooms with an adjoining bathroom. The terrace level with an exterior and interior entrance adds to the enjoyable lifestyle with a family room, exercise room, office, bedroom, full bath and kitchenette; there is room for a workshop if desired. Further assets include abundant storage, generous closets, and a neighborhood pool, clubhouse and playground. Emory University, the CDC and Emory Village are just a few blocks away; close by in the neighborhood are award winning public and private schools, Druid Hills Golf Club, historic Olmsted Park, trails, greenspace, and all the amenities of Intown living, including Ponce City Market, Krog Market, Virginia-Highland, Inman Park, Decatur, Midtown and Buckhead; Hartsfield Intl Airport is 20 minutes away. Don't miss this opportunity!
Association Fees / Info
Hoa: Yes
Hoa Fees Frequency: Annually
Hoa Fees: 1250
Community Features: Clubhouse, Dog Park, Homeowners Assoc, Near Beltline, Near Schools, Near Shopping, Near Trails/Greenway, Park, Playground, Pool, Sidewalks
Association Fee Includes: Swim
Bathroom Info
Main Bathroom Level: 1
Halfbaths: 1
Total Baths: 6.00
Fullbaths: 5
Room Bedroom Features: In-Law Floorplan, Oversized Master, Sitting Room
Bedroom Info
Beds: 6
Building Info
Habitable Residence: No
Business Info
Equipment: Irrigation Equipment
Exterior Features
Fence: Back Yard
Patio and Porch: Covered, Patio
Exterior Features: Garden, Gas Grill, Private Entrance, Private Yard, Rain Gutters
Road Surface Type: Paved
Pool Private: No
County: Dekalb - GA
Acres: 0.30
Pool Desc: Fenced, Gunite, In Ground
Fees / Restrictions
Financial
Original Price: $1,595,000
Owner Financing: No
Garage / Parking
Parking Features: Attached, Garage, Kitchen Level
Green / Env Info
Green Energy Generation: None
Handicap
Accessibility Features: Accessible Bedroom, Central Living Area, Accessible Kitchen
Interior Features
Security Ftr: Carbon Monoxide Detector(s), Security System Owned, Smoke Detector(s)
Fireplace Features: Gas Log, Great Room
Levels: Three Or More
Appliances: Dishwasher, Disposal, Dryer, Electric Oven, Gas Cooktop, Gas Water Heater, Microwave, Range Hood, Refrigerator, Washer, Other
Laundry Features: In Kitchen, Laundry Room, Main Level, Sink
Interior Features: Bookcases, Cathedral Ceiling(s), Crown Molding, Double Vanity, Entrance Foyer 2 Story, High Ceilings 9 ft Main, High Ceilings 9 ft Upper, His and Hers Closets, Recessed Lighting, Sound System, Walk-In Closet(s)
Flooring: Carpet, Hardwood
Spa Features: None
Lot Info
Lot Size Source: Appraiser
Lot Features: Back Yard, Cul-De-Sac, Front Yard, Landscaped, Private
Lot Size: 464 X408 X 347 X 375
Misc
Property Attached: No
Home Warranty: No
Open House
Other
Other Structures: None
Property Info
Construction Materials: Brick
Year Built: 1,995
Property Condition: Resale
Roof: Shingle
Property Type: Residential Detached
Style: Traditional
Rental Info
Land Lease: No
Room Info
Kitchen Features: Breakfast Room, Cabinets White, Kitchen Island, Pantry, Second Kitchen, Solid Surface Counters, View to Family Room
Room Master Bathroom Features: Double Vanity,Separate Tub/Shower,Vaulted Ceiling(
Room Dining Room Features: Seats 12+,Separate Dining Room
Special Features
Green Features: Appliances, Windows
Special Listing Conditions: None
Special Circumstances: None
Sqft Info
Building Area Total: 5112
Building Area Source: Builder
Tax Info
Tax Amount Annual: 13349
Tax Year: 2,024
Tax Parcel Letter: 18-004-17-101
Unit Info
Utilities / Hvac
Cool System: Electric
Electric: 110 Volts
Heating: Forced Air, Natural Gas
Utilities: Cable Available, Electricity Available, Natural Gas Available, Phone Available, Sewer Available, Underground Utilities, Water Available
Sewer: Public Sewer
Waterfront / Water
Water Body Name: None
Water Source: Public
Waterfront Features: None
Directions
GPS please, thanksListing Provided courtesy of Atlanta Fine Homes Sotheby's International
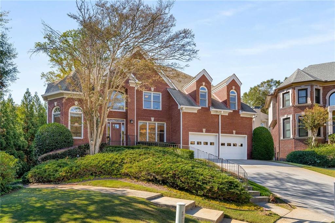
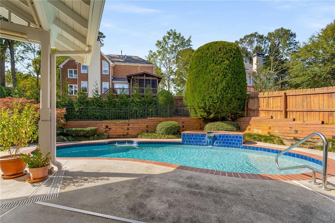
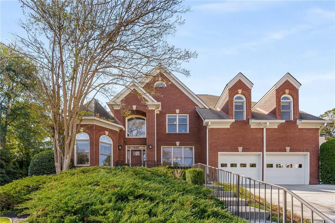
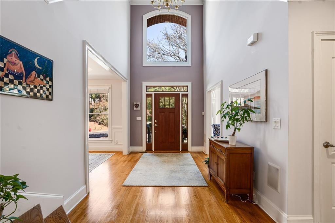
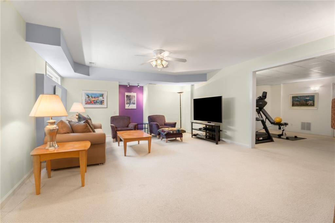
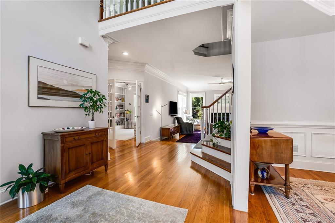
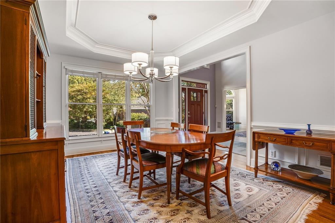
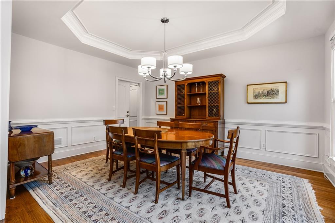
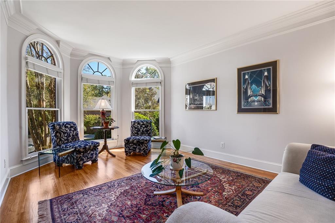
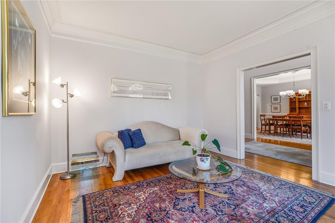
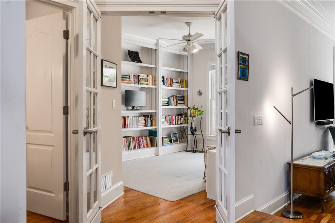
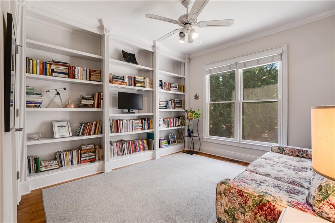
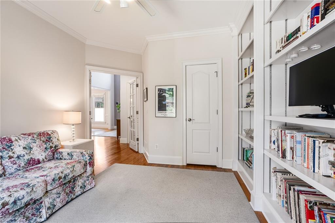
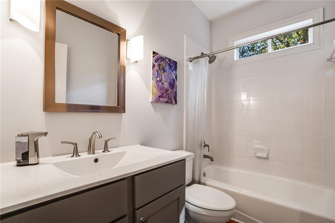
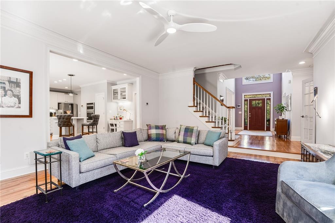
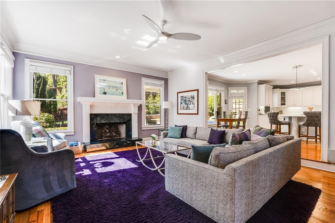
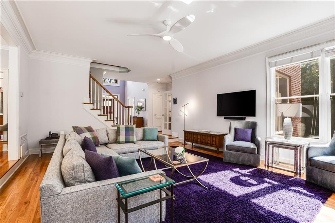
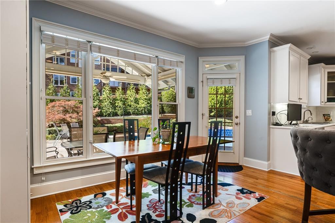
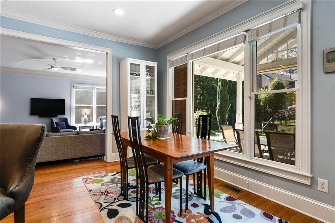
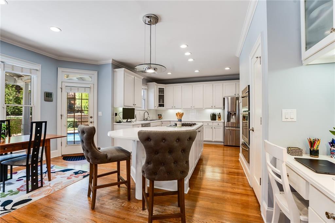
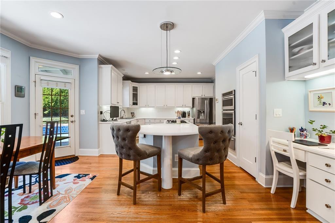
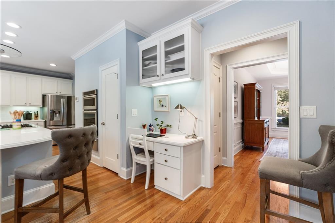
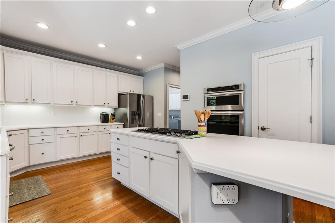
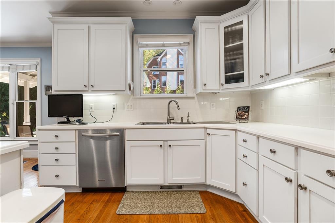
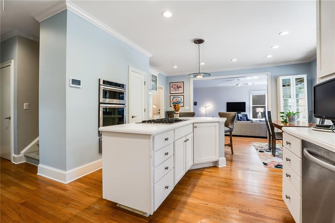
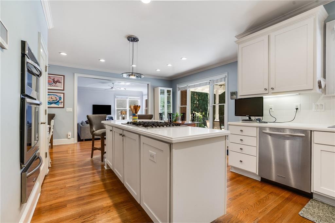
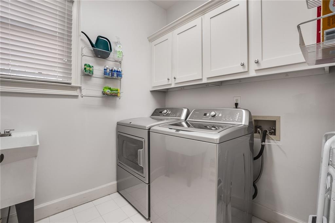
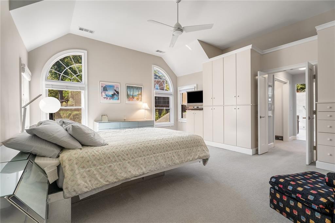
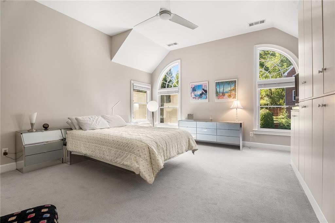
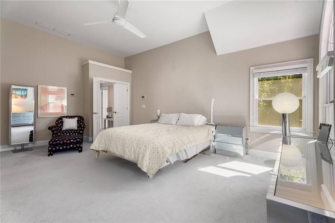
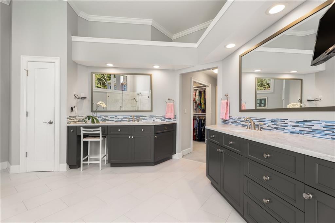
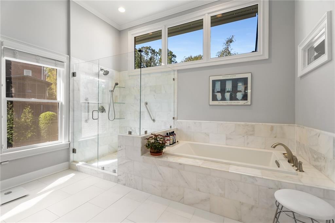
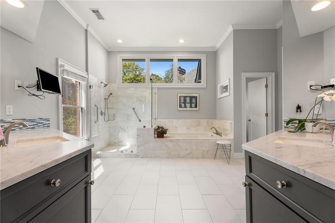
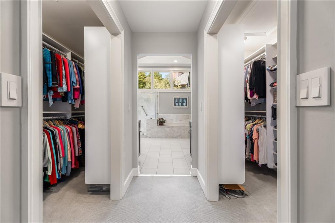
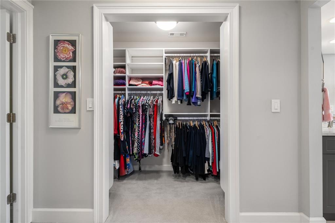
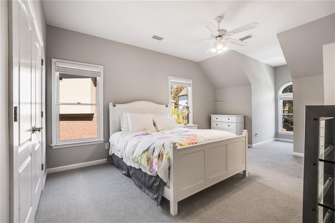
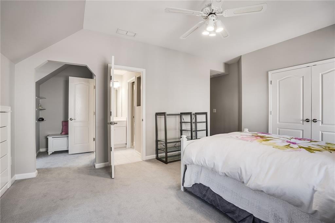
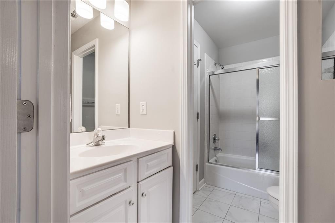
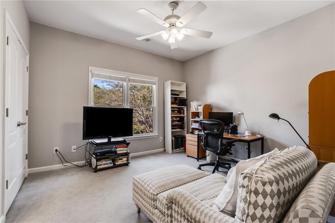
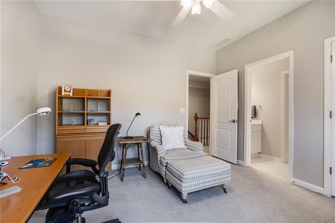
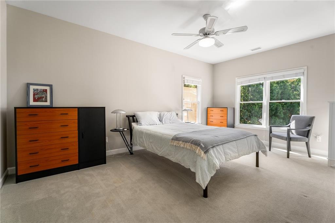
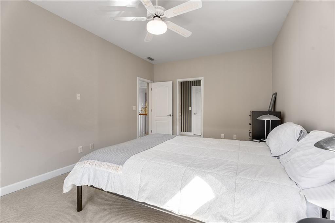
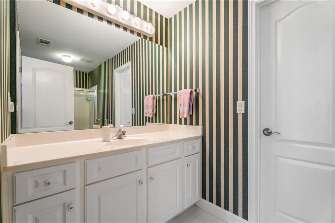
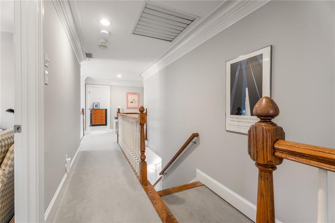
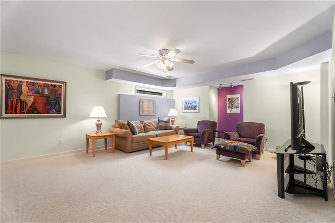
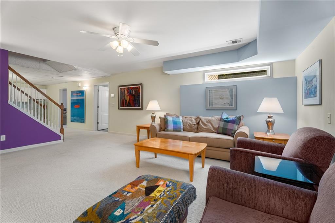
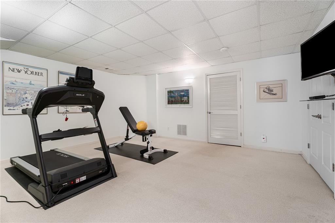
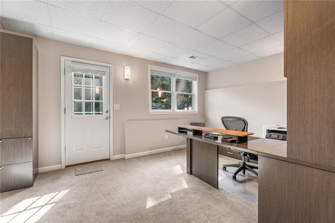
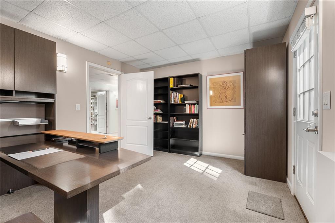
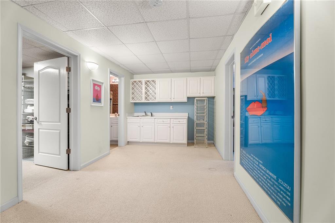
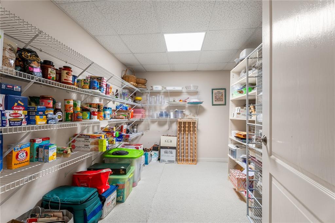
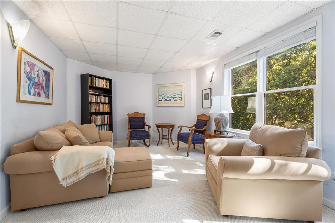
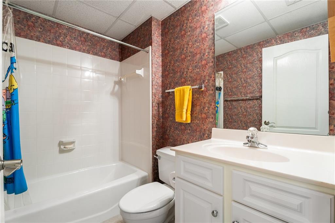
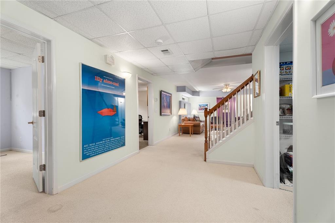
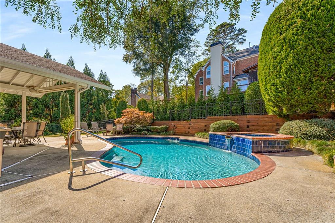
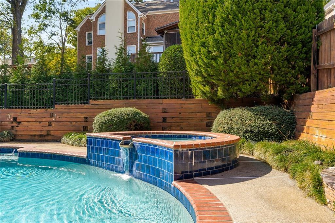
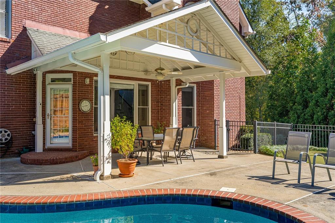
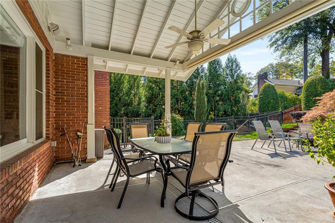
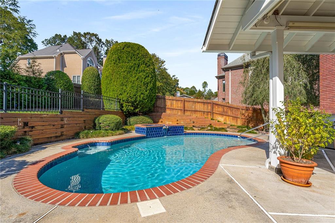
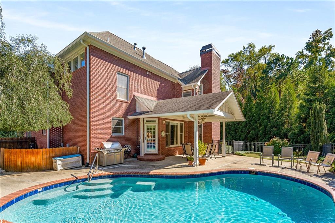
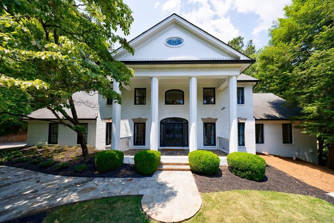
 MLS# 389232580
MLS# 389232580