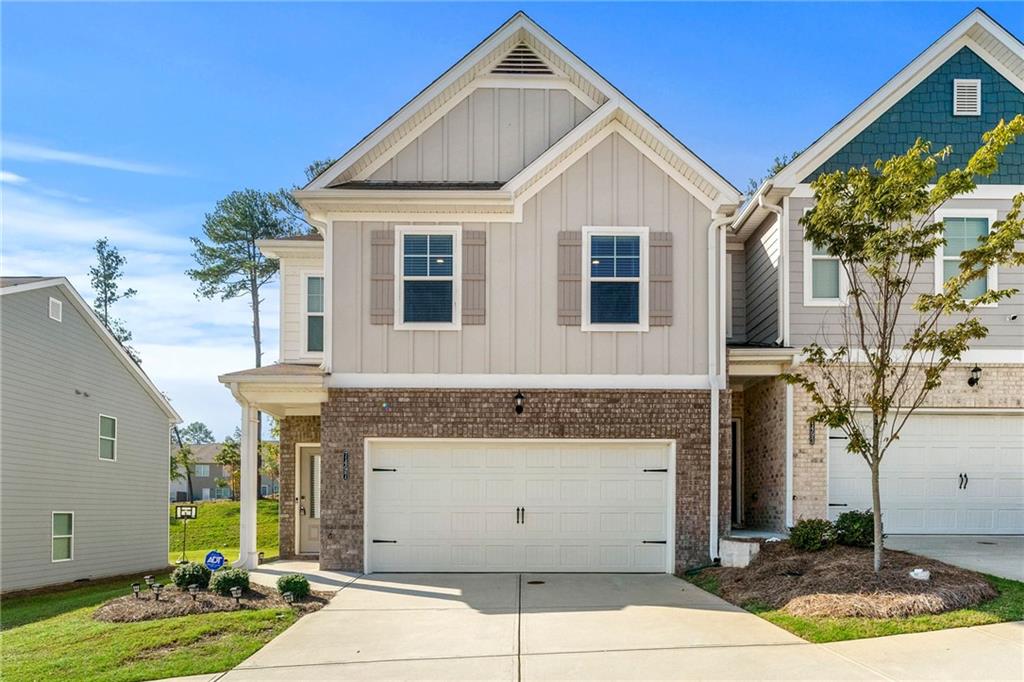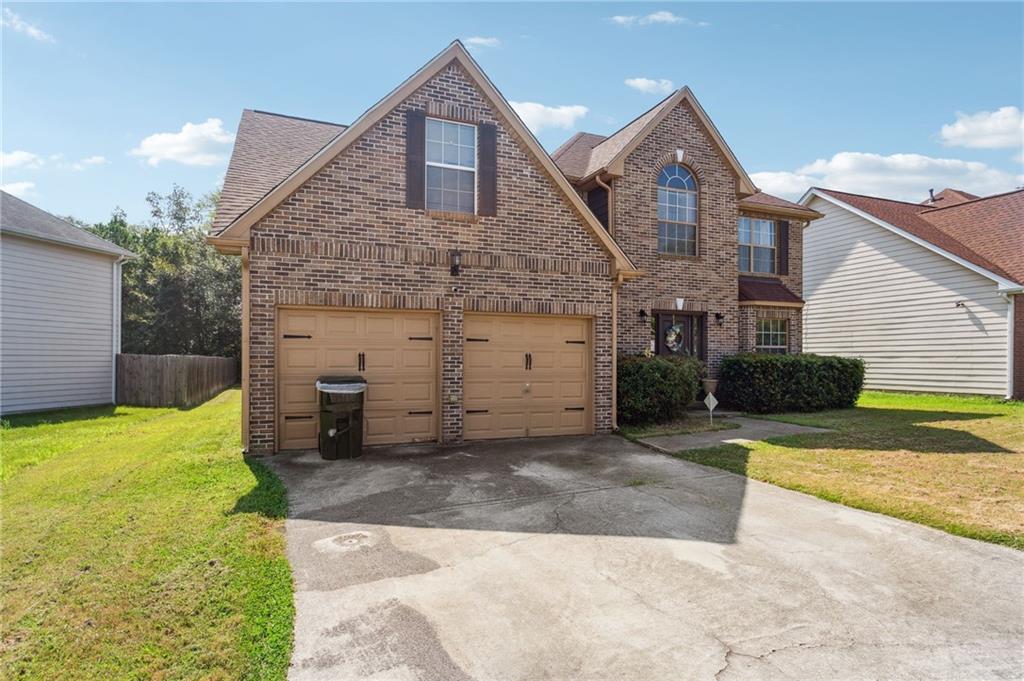3899 Walnut Creek Trace Lithonia GA 30038, MLS# 403893682
Lithonia, GA 30038
- 4Beds
- 2Full Baths
- 1Half Baths
- N/A SqFt
- 2002Year Built
- 0.50Acres
- MLS# 403893682
- Residential
- Single Family Residence
- Active Under Contract
- Approx Time on Market1 month, 30 days
- AreaN/A
- CountyDekalb - GA
- Subdivision Walnut Creek
Overview
Welcome home to this beautifully updated 4-bedroom, 2.5-bathroom residence nestled on a quiet cul-de-sac in Lithonia. This charming home features a welcoming brick front paired with durable vinyl siding. Step inside to a spacious vaulted family room with a cozy fireplace, perfect for relaxing. The eat-in kitchen is a chefs dream, boasting white cabinets, granite countertops, a tiled backsplash, and stainless steel appliances. The primary suite is conveniently located on the main floor offering a spa-like ensuite with double granite vanity, a huge tiled shower, and a spacious walk-in closet. Upstairs, you'll find three additional bedrooms, including one that can serve as a bonus room or office, plus a full bathroom. Recent upgrades include a new roof, fresh carpet, modernized kitchen and baths, interior paint, and a serviced HVAC system. Enjoy outdoor living on the private patio. Conveniently located near shopping, dining, and I-20, this home offers the perfect blend of comfort and accessibility. Don't miss this opportunity!
Association Fees / Info
Hoa: Yes
Hoa Fees Frequency: Annually
Hoa Fees: 225
Community Features: Homeowners Assoc, Near Shopping, Street Lights
Bathroom Info
Main Bathroom Level: 1
Halfbaths: 1
Total Baths: 3.00
Fullbaths: 2
Room Bedroom Features: Master on Main
Bedroom Info
Beds: 4
Building Info
Habitable Residence: No
Business Info
Equipment: None
Exterior Features
Fence: None
Patio and Porch: Patio
Exterior Features: None
Road Surface Type: Paved
Pool Private: No
County: Dekalb - GA
Acres: 0.50
Pool Desc: None
Fees / Restrictions
Financial
Original Price: $295,000
Owner Financing: No
Garage / Parking
Parking Features: Driveway, Garage, Garage Faces Front
Green / Env Info
Green Energy Generation: None
Handicap
Accessibility Features: None
Interior Features
Security Ftr: Smoke Detector(s)
Fireplace Features: Family Room
Levels: Two
Appliances: Dishwasher, Electric Range, Microwave
Laundry Features: In Kitchen
Interior Features: Double Vanity, High Speed Internet, Walk-In Closet(s)
Flooring: Carpet, Ceramic Tile, Vinyl
Spa Features: None
Lot Info
Lot Size Source: Public Records
Lot Features: Back Yard, Cul-De-Sac, Wooded
Lot Size: x
Misc
Property Attached: No
Home Warranty: No
Open House
Other
Other Structures: None
Property Info
Construction Materials: Brick Front, Vinyl Siding
Year Built: 2,002
Property Condition: Resale
Roof: Composition
Property Type: Residential Detached
Style: Traditional
Rental Info
Land Lease: No
Room Info
Kitchen Features: Cabinets White, Eat-in Kitchen, Pantry Walk-In, Stone Counters
Room Master Bathroom Features: Double Vanity,Shower Only
Room Dining Room Features: Open Concept
Special Features
Green Features: None
Special Listing Conditions: None
Special Circumstances: Investor Owned
Sqft Info
Building Area Total: 1971
Building Area Source: Owner
Tax Info
Tax Amount Annual: 5393
Tax Year: 2,023
Tax Parcel Letter: 16-045-01-384
Unit Info
Utilities / Hvac
Cool System: Central Air
Electric: 110 Volts
Heating: Central
Utilities: Cable Available, Electricity Available, Phone Available, Sewer Available, Underground Utilities, Other
Sewer: Public Sewer
Waterfront / Water
Water Body Name: None
Water Source: Public
Waterfront Features: None
Directions
From GA-124 S, turn Right onto Rock Chapel Rd, continue onto Max Cleland Blvd, turn Right onto Main St, continue onto Evans Mill Rd, turnRight to stay on Evans Mill Rd, turn Right onto Salem Rd, turn Left onto Walnut Creek Way, turn Left onto Walnut Ln, turn Right onto WalnutCreek Trce and house is straight ahead in the cul-de-sac.Listing Provided courtesy of Mark Spain Real Estate
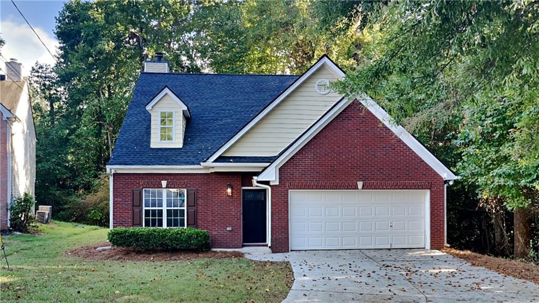
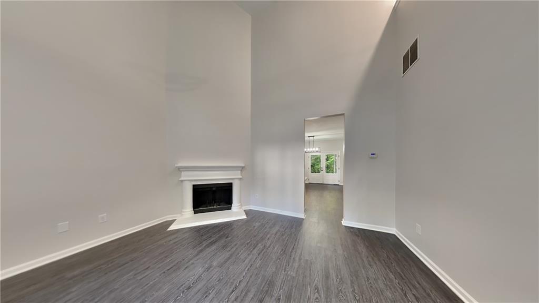
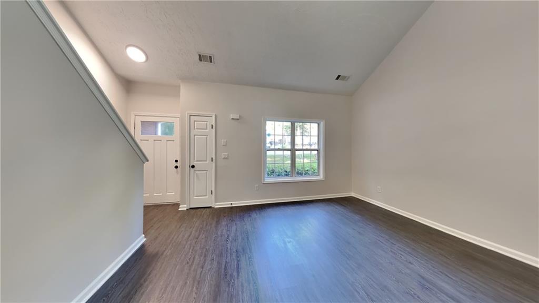
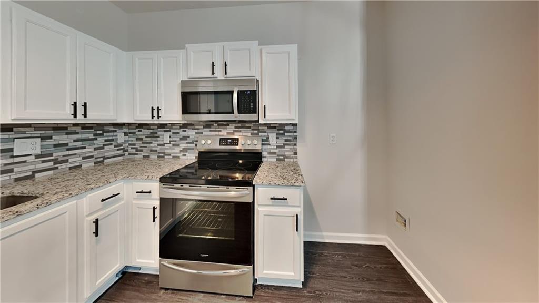
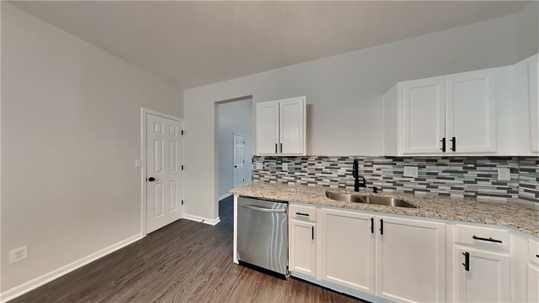
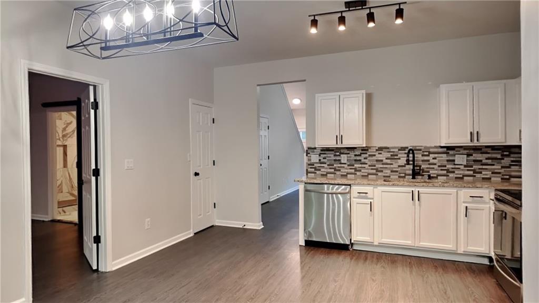
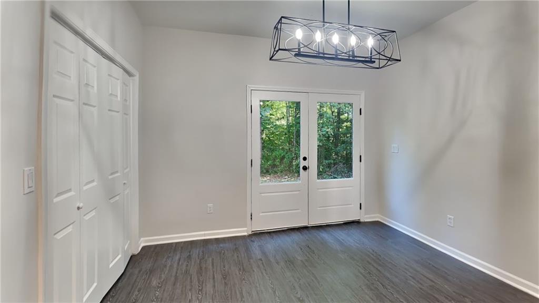
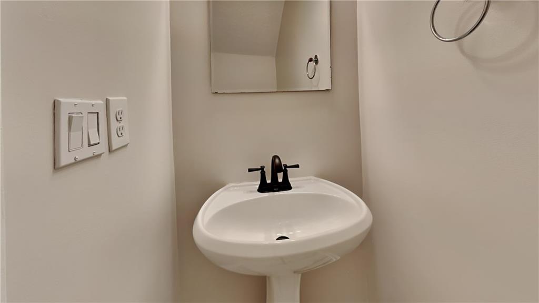
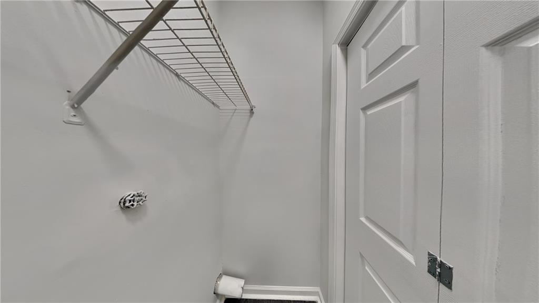
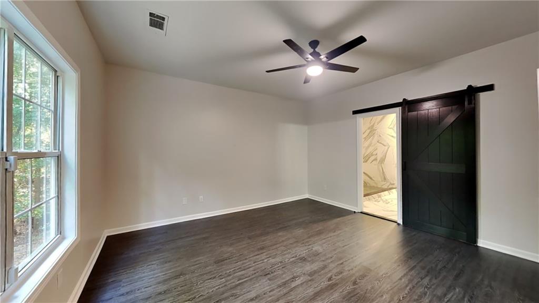
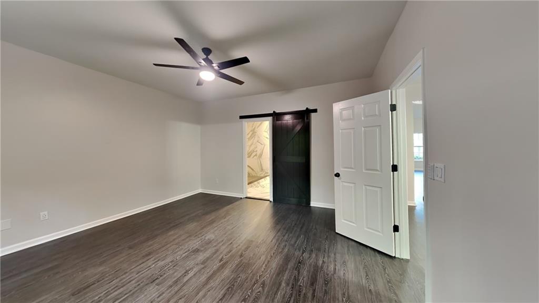
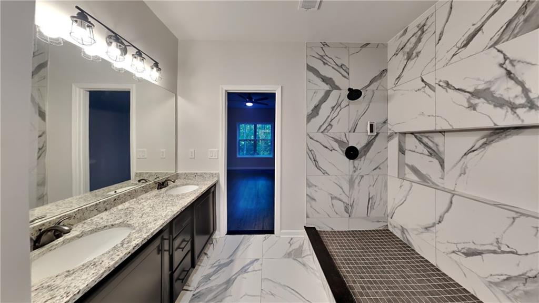
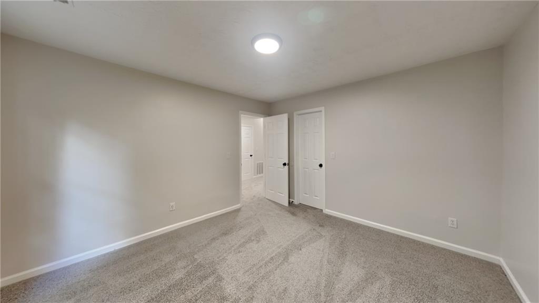
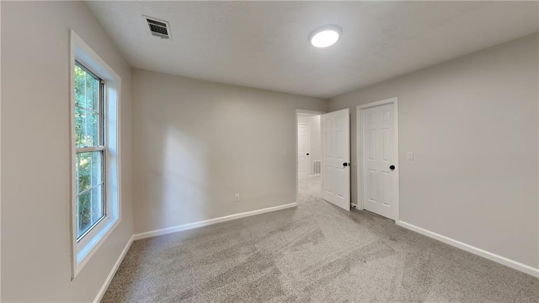
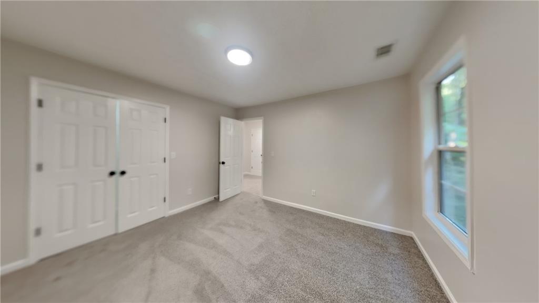
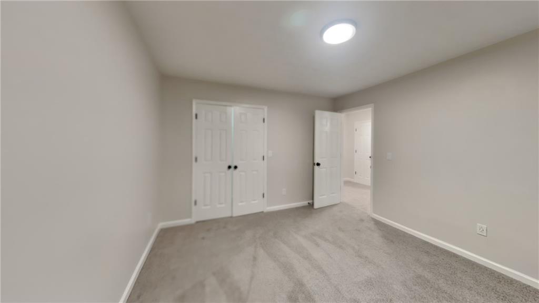
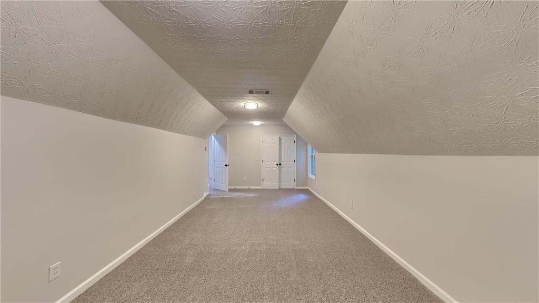
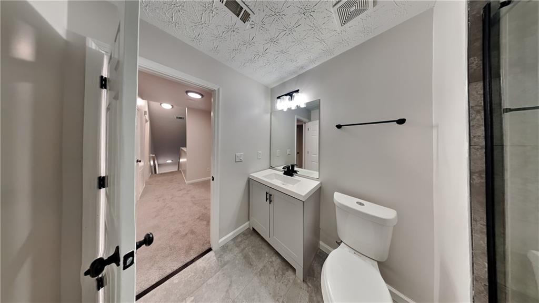
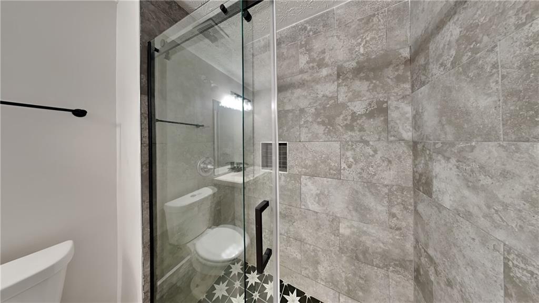
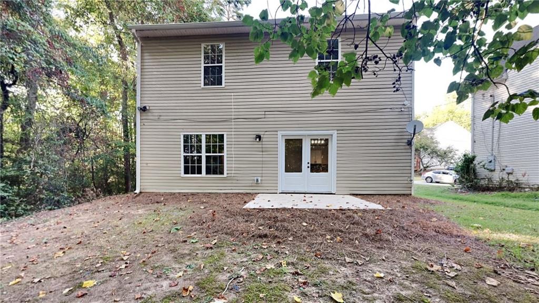
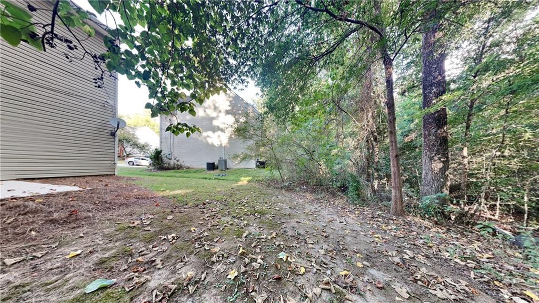
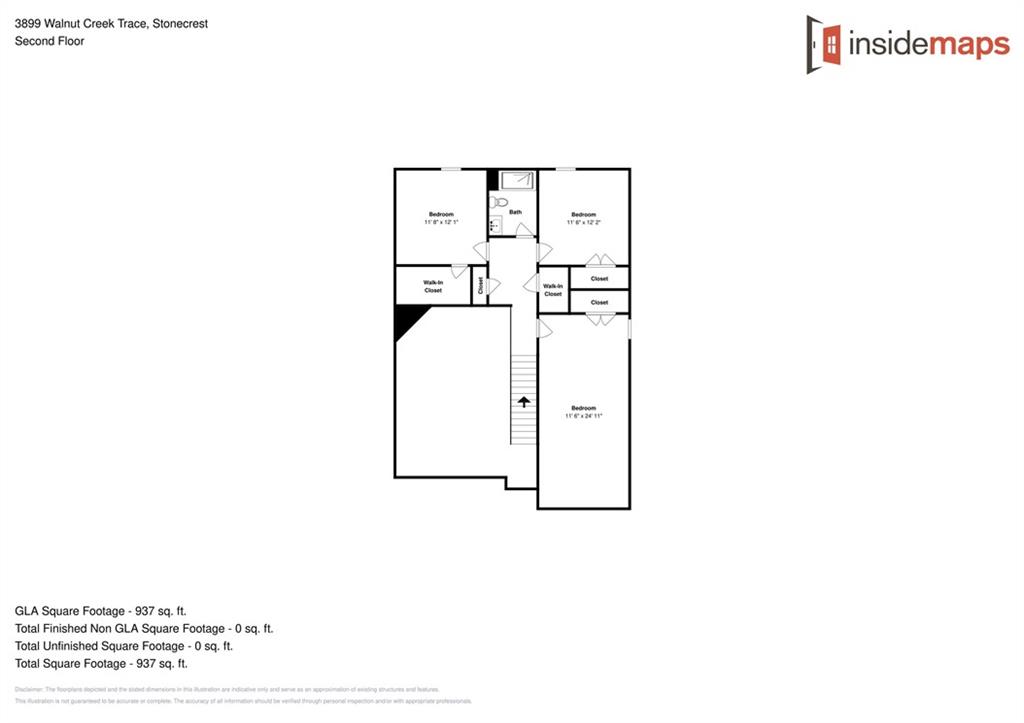
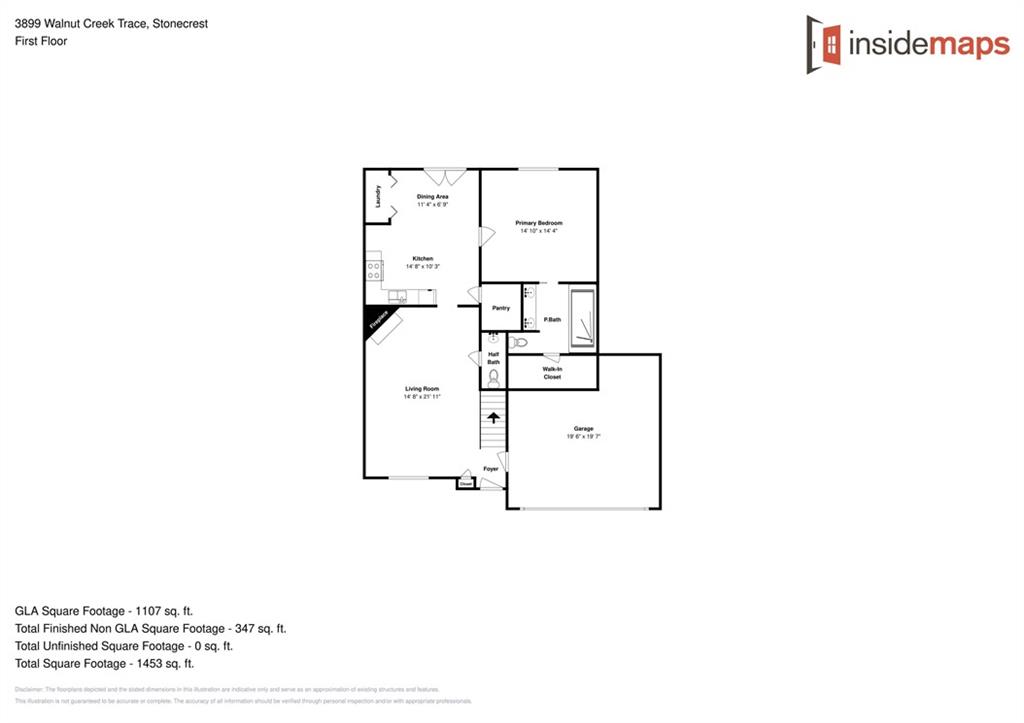
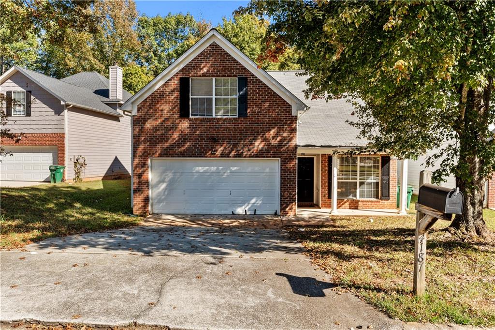
 MLS# 409350181
MLS# 409350181 