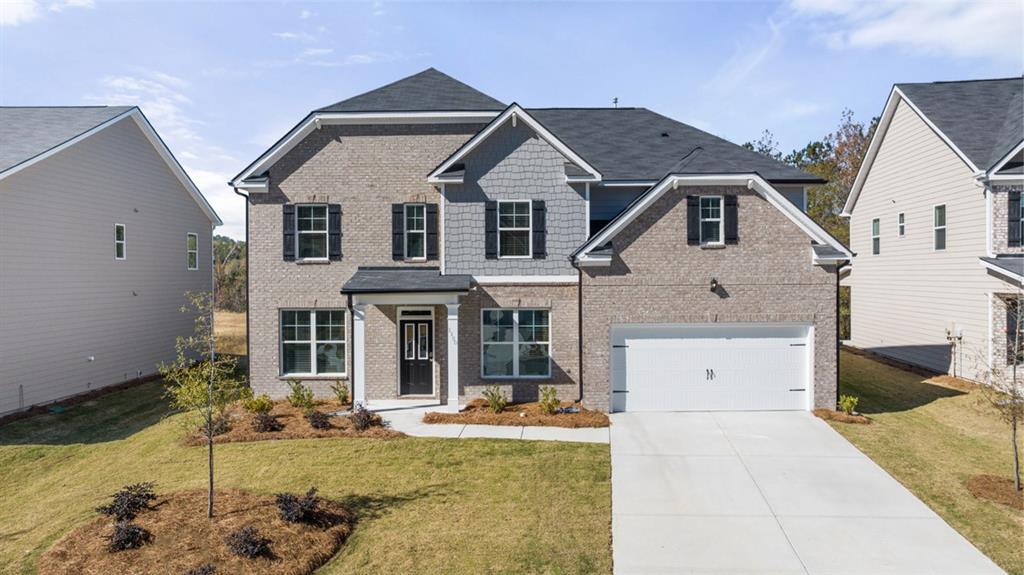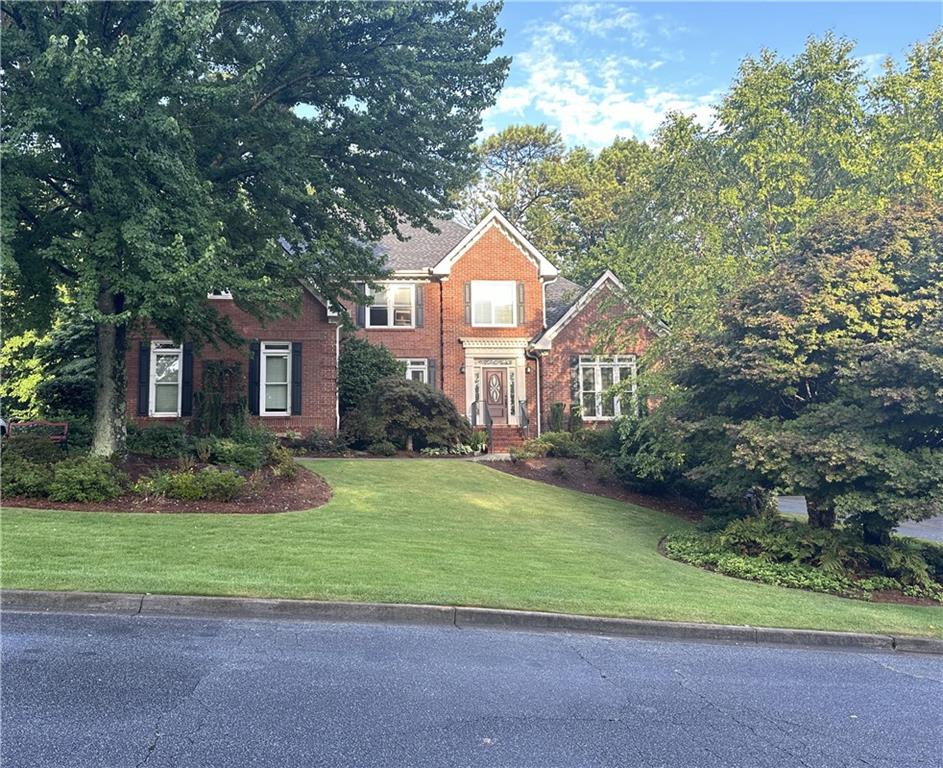39 Ryston Way Lawrenceville GA 30045, MLS# 403226679
Lawrenceville, GA 30045
- 5Beds
- 4Full Baths
- N/AHalf Baths
- N/A SqFt
- 2024Year Built
- 0.17Acres
- MLS# 403226679
- Residential
- Single Family Residence
- Active Under Contract
- Approx Time on Market1 month, 26 days
- AreaN/A
- CountyGwinnett - GA
- Subdivision Canterbury Reserve
Overview
Camelot Welcome to Canterbury Reserve, where luxury meets comfort in the prestigious Camelot floorplan. This exquisite new construction home boasts 5 bedrooms and 4 bathrooms, offering ample space for modern living. As you step inside, you're greeted by a spacious guest suite on the main level, providing convenience and privacy for visiting friends or family. The main level also features a flex room, perfect for hosting dinner parties or office use. The heart of the home lies in the open-concept great room, seamlessly flowing into the gourmet kitchen. The kitchen is complete with a central island, walk-in pantry, and a large mudroom for added functionality. The breakfast area, separate from the kitchen, provides a cozy spot for casual meals with loved ones. Upstairs, discover a versatile loft area, ideal for a home office, media room, or play area. Retreat to the luxurious primary suite, featuring a spa-like bathroom for ultimate relaxation. Three additional secondary bedrooms and two bathrooms offer ample space for family members or guests. Plus, enjoy the convenience of an upstairs laundry room, making chores a breeze. Canterbury Reserve offers an incredible location, close to downtown Lawrenceville with its vibrant array of restaurants and shopping destinations. Enjoy easy access to major highways, top-rated schools, and recreational facilities, making it the perfect place to call home. Please note that stock images are provided as the property is currently under construction. For more details on our amazing incentives and to schedule a viewing, contact us today. Don't miss out on this exceptional opportunity to own your dream home in Canterbury Reserve! Stock Images - Under Construction
Association Fees / Info
Hoa: Yes
Hoa Fees Frequency: Annually
Hoa Fees: 650
Community Features: Homeowners Assoc, Near Schools, Near Shopping, Near Trails/Greenway, Pool, Sidewalks, Street Lights, Other
Bathroom Info
Main Bathroom Level: 1
Total Baths: 4.00
Fullbaths: 4
Room Bedroom Features: Other
Bedroom Info
Beds: 5
Building Info
Habitable Residence: No
Business Info
Equipment: None
Exterior Features
Fence: None
Patio and Porch: Covered, Deck, Front Porch, Patio
Exterior Features: Other
Road Surface Type: Paved
Pool Private: No
County: Gwinnett - GA
Acres: 0.17
Pool Desc: None
Fees / Restrictions
Financial
Original Price: $645,413
Owner Financing: No
Garage / Parking
Parking Features: Attached, Garage, Garage Faces Front
Green / Env Info
Green Building Ver Type: ENERGY STAR Certified Homes
Green Energy Generation: None
Handicap
Accessibility Features: None
Interior Features
Security Ftr: Smoke Detector(s)
Fireplace Features: Factory Built
Levels: Two
Appliances: Dishwasher, Disposal, Gas Cooktop, Gas Range, Gas Water Heater, Microwave
Laundry Features: Laundry Room, Upper Level
Interior Features: Double Vanity, Entrance Foyer, High Ceilings 9 ft Main, High Ceilings 9 ft Upper, Walk-In Closet(s)
Flooring: Carpet, Vinyl, Other
Spa Features: None
Lot Info
Lot Size Source: Estimated
Lot Features: Level, Other
Misc
Property Attached: No
Home Warranty: Yes
Open House
Other
Other Structures: None
Property Info
Construction Materials: Brick Front, Cement Siding, Concrete
Year Built: 2,024
Property Condition: Under Construction
Roof: Composition
Property Type: Residential Detached
Style: Traditional
Rental Info
Land Lease: No
Room Info
Kitchen Features: Kitchen Island, Pantry Walk-In, Solid Surface Counters, View to Family Room
Room Master Bathroom Features: Double Vanity,Shower Only,Other
Room Dining Room Features: Other
Special Features
Green Features: Thermostat
Special Listing Conditions: None
Special Circumstances: None
Sqft Info
Building Area Total: 3550
Building Area Source: Builder
Tax Info
Tax Amount Annual: 10
Tax Year: 2,024
Tax Parcel Letter: R5169-488
Unit Info
Utilities / Hvac
Cool System: Ceiling Fan(s), Central Air
Electric: 110 Volts
Heating: Central, Electric, Natural Gas
Utilities: Electricity Available, Phone Available, Sewer Available, Water Available
Sewer: Public Sewer
Waterfront / Water
Water Body Name: None
Water Source: Public
Waterfront Features: None
Directions
I85N, Exit Hwy316E, Exit Sugarloaf Parkway right. Go about 8 miles to a right onto Chandler Rd. Community will on the right about 1 mile.Listing Provided courtesy of Chafin Realty, Inc.





























































 MLS# 397389193
MLS# 397389193 