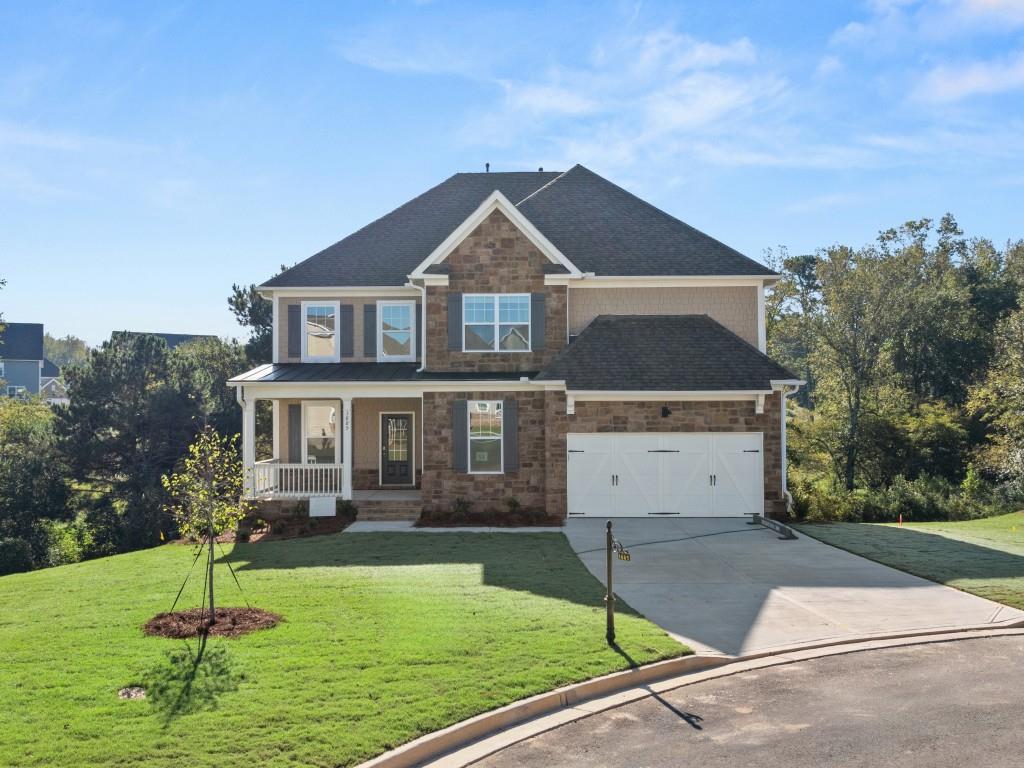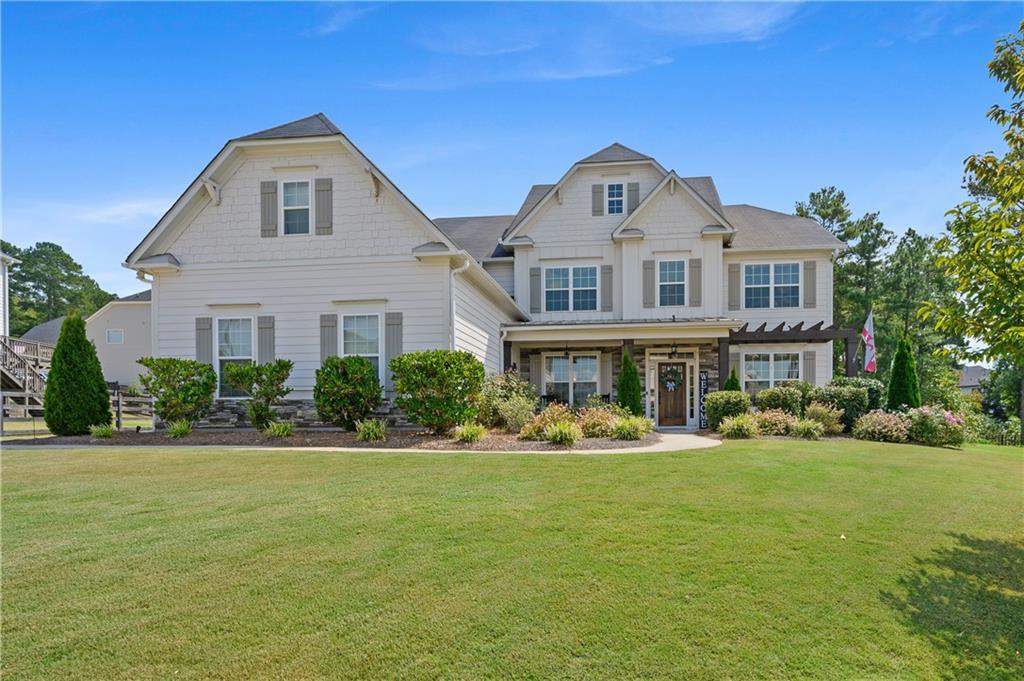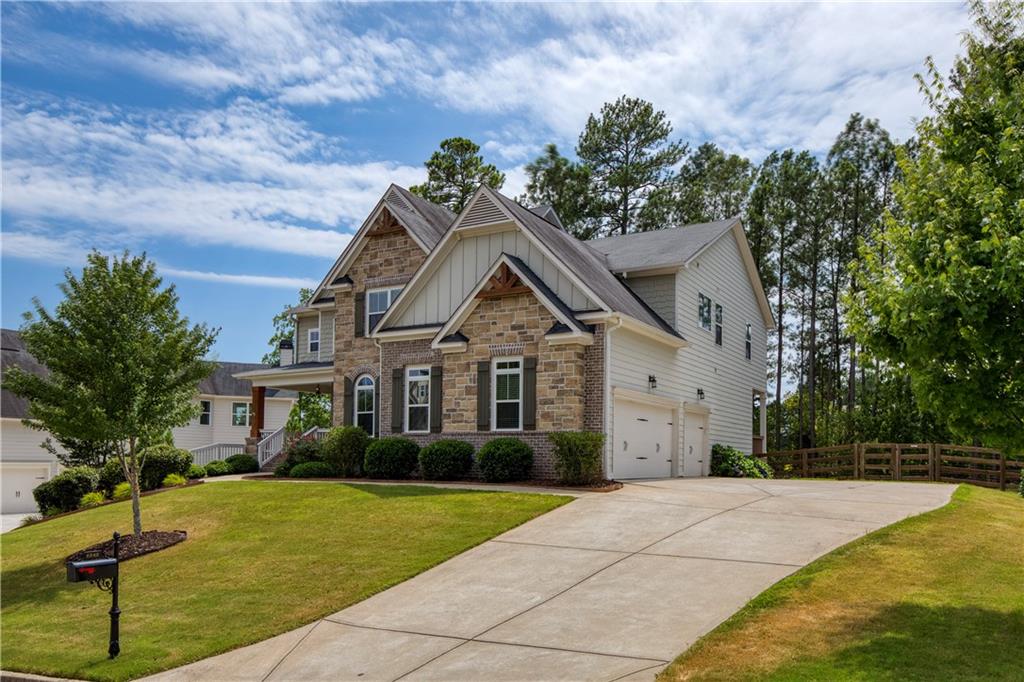3910 Sky River Court Cumming GA 30040, MLS# 382626021
Cumming, GA 30040
- 5Beds
- 4Full Baths
- N/AHalf Baths
- N/A SqFt
- 2020Year Built
- 0.37Acres
- MLS# 382626021
- Residential
- Single Family Residence
- Pending
- Approx Time on Market6 months, 17 days
- AreaN/A
- CountyForsyth - GA
- Subdivision Sierra Lake
Overview
Here is your opportunity to live in the Sierra Lake gated community! This home is just under 4,000sf of living space, and has 5 large bedrooms and 4 full bathrooms. Upon entering the front door, the two-story vaulted ceilings create a grand yet understated entrance leading to the open concept living room and chefs kitchen. Kitchen includes SS double ovens, a large island and spacious walk-in pantry with custom built-in shelving. Main floor also consists of formal dining room and a large office. There is also a large secondary master on the main with full sized walk-in closet and en-suite full bath. Upstairs youll find an expansive master suite with double doors leading to the private oversized bathroom and walk in closet with additional built-in custom shelving. Three other large bedrooms and two full baths are upstairs as well. A large bonus media room is also upstairs. Exit the main floor to the beautifully landscaped backyard which includes a covered screened-in porch and an extra-large concrete area for BBQing and entertaining. Out the front door, have a seat and enjoy the incredible lake views! The home also has a 3-car garage. This one is ready for you to move in and make it your home! Community amenities include a large Lake where you can go boating or fishing, a large resort style pool and club house, and several trails and open space areas to explore! All located conveniently close to great schools and shopping!
Association Fees / Info
Hoa: Yes
Hoa Fees Frequency: Annually
Hoa Fees: 1320
Community Features: Clubhouse, Community Dock, Curbs, Fishing, Gated, Playground, Pool, Sidewalks, Street Lights, Near Schools, Near Shopping
Association Fee Includes: Swim
Bathroom Info
Main Bathroom Level: 1
Total Baths: 4.00
Fullbaths: 4
Room Bedroom Features: Double Master Bedroom, Oversized Master, Sitting Room
Bedroom Info
Beds: 5
Building Info
Habitable Residence: No
Business Info
Equipment: Irrigation Equipment
Exterior Features
Fence: None
Patio and Porch: Covered, Patio, Screened
Exterior Features: Rain Gutters
Road Surface Type: Asphalt, Paved
Pool Private: No
County: Forsyth - GA
Acres: 0.37
Pool Desc: None
Fees / Restrictions
Financial
Original Price: $829,000
Owner Financing: No
Garage / Parking
Parking Features: Attached, Garage, Kitchen Level
Green / Env Info
Green Energy Generation: None
Handicap
Accessibility Features: None
Interior Features
Security Ftr: Carbon Monoxide Detector(s), Smoke Detector(s)
Fireplace Features: Family Room, Stone, Insert
Levels: Two
Appliances: Double Oven, Dishwasher, Disposal, Gas Cooktop, Microwave
Laundry Features: Lower Level, Electric Dryer Hookup, Laundry Room
Interior Features: Entrance Foyer 2 Story, Coffered Ceiling(s), Double Vanity, Recessed Lighting, Tray Ceiling(s), Walk-In Closet(s), Disappearing Attic Stairs, High Ceilings 9 ft Lower
Flooring: Hardwood, Carpet, Ceramic Tile
Spa Features: None
Lot Info
Lot Size Source: Public Records
Lot Features: Back Yard, Corner Lot, Level, Front Yard
Lot Size: 129x65x52x122x124
Misc
Property Attached: No
Home Warranty: No
Open House
Other
Other Structures: None
Property Info
Construction Materials: Frame, Brick 3 Sides, HardiPlank Type
Year Built: 2,020
Property Condition: Resale
Roof: Composition
Property Type: Residential Detached
Style: Traditional
Rental Info
Land Lease: No
Room Info
Kitchen Features: Cabinets White, Stone Counters, Kitchen Island, Pantry Walk-In, View to Family Room
Room Master Bathroom Features: Double Vanity,Separate Tub/Shower
Room Dining Room Features: Separate Dining Room,Open Concept
Special Features
Green Features: Insulation, HVAC, Thermostat, Windows
Special Listing Conditions: None
Special Circumstances: None
Sqft Info
Building Area Total: 3918
Building Area Source: Public Records
Tax Info
Tax Amount Annual: 1330
Tax Year: 2,023
Tax Parcel Letter: 190-000-210
Unit Info
Utilities / Hvac
Cool System: Central Air
Electric: 110 Volts, 220 Volts, 220 Volts in Laundry
Heating: Central
Utilities: Electricity Available, Natural Gas Available, Sewer Available, Underground Utilities, Water Available, Cable Available
Sewer: Public Sewer
Waterfront / Water
Water Body Name: Other
Water Source: Public
Waterfront Features: None
Directions
GPS friendly. Going North on 400, exit at Browns Bridge Rd. heading west. Turn left onto Sierra Lake Drive into the Sierra Lake community. Turn left onto Sierra Knolls, and home will be on the left at the corner of Sierra Knolls and Sky River.Listing Provided courtesy of One Nest Georgia Inc.
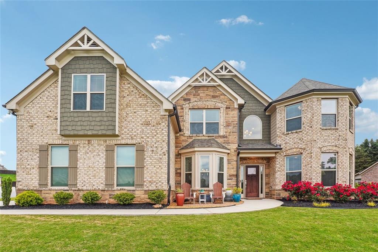

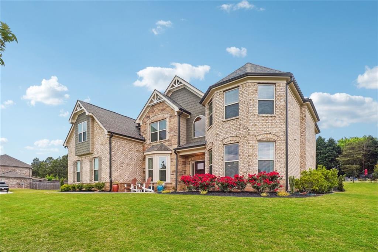
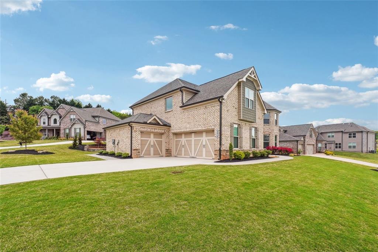
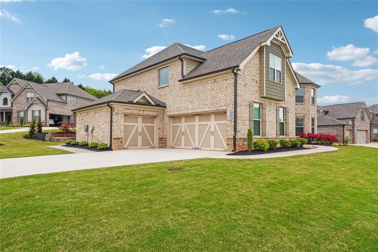
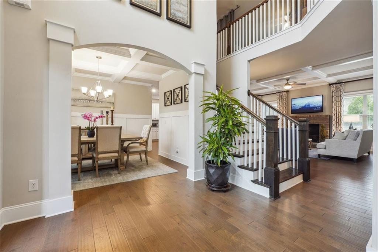
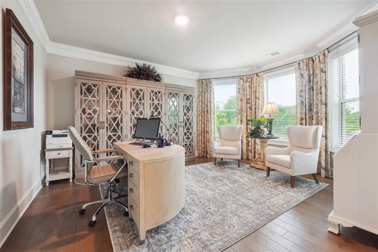
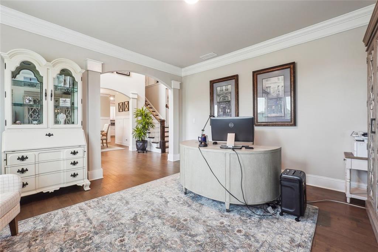

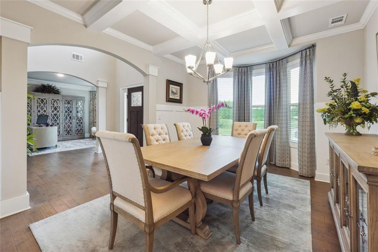
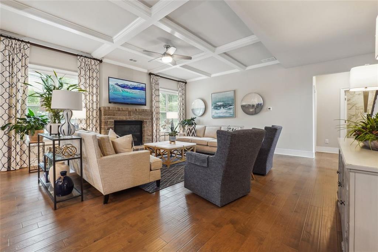

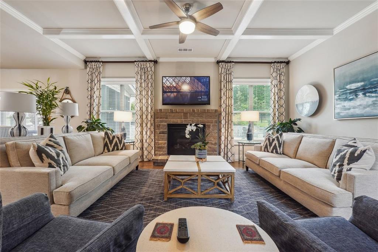


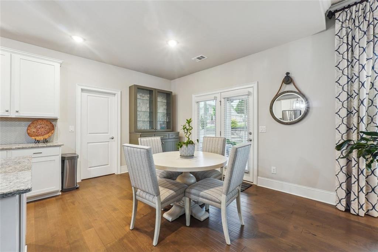
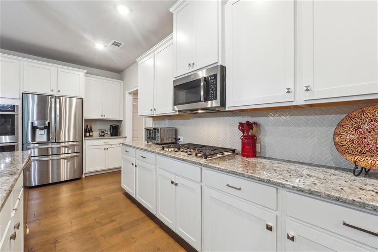
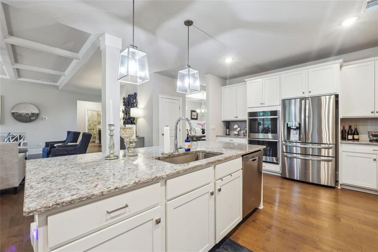

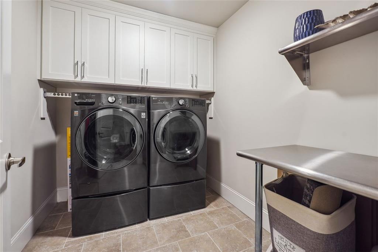
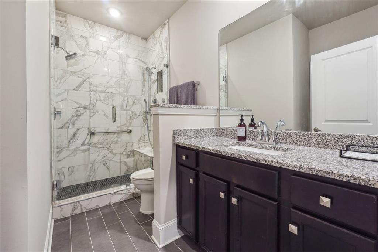
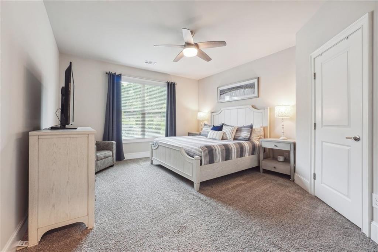

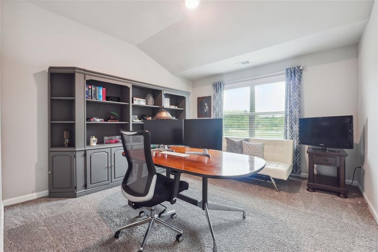
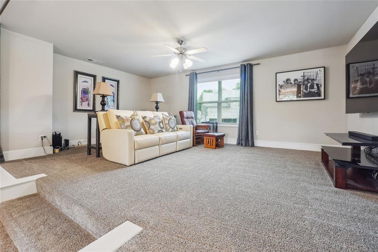
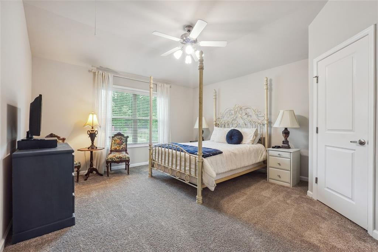
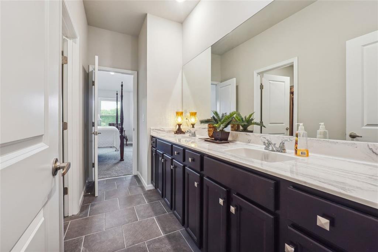
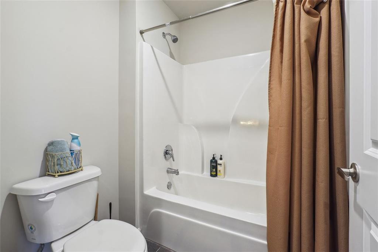



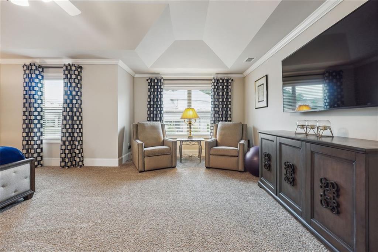
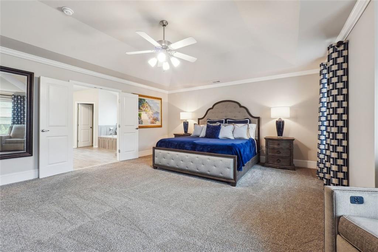
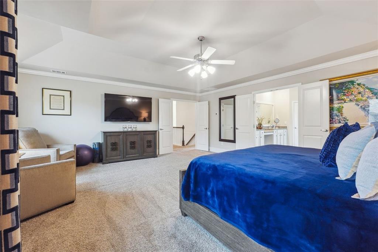
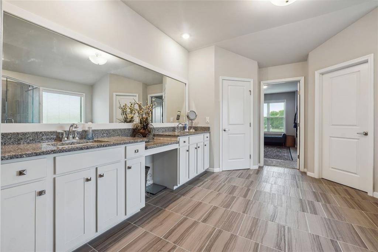
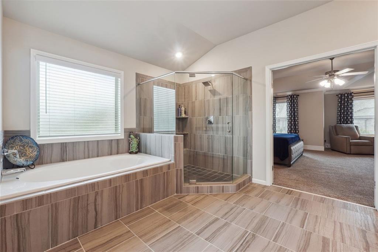
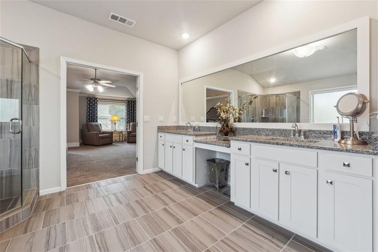
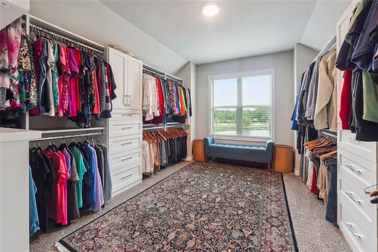

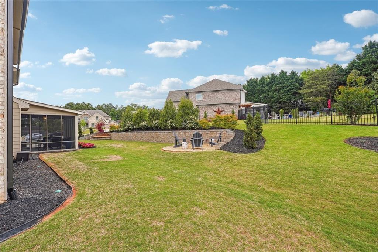

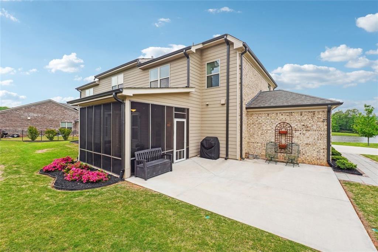
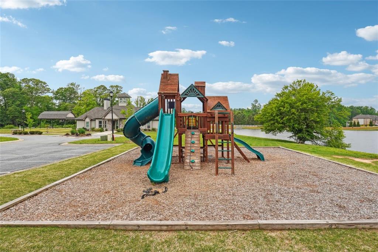
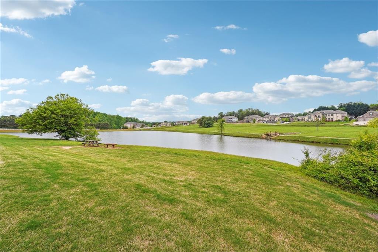
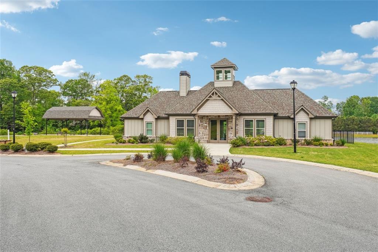

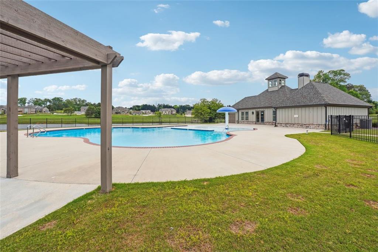
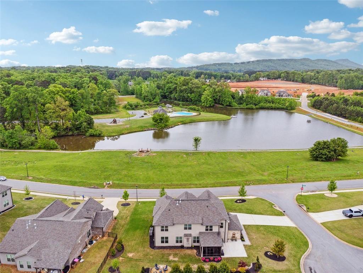

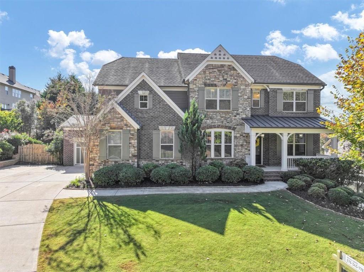
 MLS# 409312984
MLS# 409312984 