3914 Nemours Trail Kennesaw GA 30152, MLS# 388628251
Kennesaw, GA 30152
- 6Beds
- 4Full Baths
- 1Half Baths
- N/A SqFt
- 2005Year Built
- 0.51Acres
- MLS# 388628251
- Residential
- Single Family Residence
- Active
- Approx Time on Market5 months,
- AreaN/A
- CountyCobb - GA
- Subdivision CANTERBURY ESTATES
Overview
Don't miss this dream home that features a newly updated owner's suite bath, updated luxury lighting, and new paint throughout! Nestled in the vibrant swim community of Canterbury Estates, this stunning 2-story residence showcases elegance and functionality with its 3-sides brick construction and stone accents. Featuring 6 bedrooms and 5 baths, this home is designed for luxury and comfort, perfect for families and multigenerational living.The open floor plan enhances the home's inviting atmosphere, ideal for entertaining and everyday living. The expansive kitchen is a chef's dream with granite countertops, a large island, walk-in pantry, double oven, stainless steel appliances, and a gas cooktop. It seamlessly opens to an oversized great room, filled with ample lighting and a cozy fireplace. The owner's suite is a private retreat, offering a newly renovated spa-like bath with separate vanities, a walk-in shower, and a soaking tub. The oversized walk-in closet includes custom built-in systems for ultimate storage and organization.Elegant arched doorways add character to the home's design, while abundant closet space throughout and a large 2-car garage provide practical storage solutions. Situated close to a cul-de-sac and within easy distance to the neighborhood pool, this home is also located in a top-rated school district. Dont miss the opportunity to own this exquisite property that perfectly blends luxury and practicality. Make it yours today!
Association Fees / Info
Hoa: Yes
Hoa Fees Frequency: Annually
Hoa Fees: 900
Community Features: Clubhouse, Homeowners Assoc, Near Schools, Near Shopping, Sidewalks
Bathroom Info
Main Bathroom Level: 1
Halfbaths: 1
Total Baths: 5.00
Fullbaths: 4
Room Bedroom Features: Other
Bedroom Info
Beds: 6
Building Info
Habitable Residence: No
Business Info
Equipment: None
Exterior Features
Fence: Back Yard
Patio and Porch: Patio
Exterior Features: Other
Road Surface Type: Asphalt, Paved
Pool Private: No
County: Cobb - GA
Acres: 0.51
Pool Desc: None
Fees / Restrictions
Financial
Original Price: $725,000
Owner Financing: No
Garage / Parking
Parking Features: Garage, Garage Door Opener
Green / Env Info
Green Energy Generation: None
Handicap
Accessibility Features: None
Interior Features
Security Ftr: Carbon Monoxide Detector(s), Closed Circuit Camera(s)
Fireplace Features: Family Room, Gas Log
Levels: Two
Appliances: Dishwasher, Gas Range
Laundry Features: Laundry Room
Interior Features: Disappearing Attic Stairs, Entrance Foyer, High Ceilings 9 ft Main, High Speed Internet, Walk-In Closet(s)
Flooring: Carpet, Ceramic Tile, Hardwood
Spa Features: None
Lot Info
Lot Size Source: Public Records
Lot Features: Landscaped
Lot Size: x
Misc
Property Attached: No
Home Warranty: No
Open House
Other
Other Structures: None
Property Info
Construction Materials: Brick, Brick 3 Sides, Cement Siding
Year Built: 2,005
Property Condition: Resale
Roof: Composition
Property Type: Residential Detached
Style: Craftsman, Traditional
Rental Info
Land Lease: No
Room Info
Kitchen Features: Cabinets Stain, Kitchen Island, Stone Counters
Room Master Bathroom Features: Double Vanity,Separate Tub/Shower
Room Dining Room Features: Butlers Pantry,Seats 12+
Special Features
Green Features: None
Special Listing Conditions: None
Special Circumstances: None
Sqft Info
Building Area Total: 4072
Building Area Source: Public Records
Tax Info
Tax Amount Annual: 5005
Tax Year: 2,023
Tax Parcel Letter: 20-0199-0-190-0
Unit Info
Utilities / Hvac
Cool System: Ceiling Fan(s), Central Air
Electric: 110 Volts
Heating: Central, Forced Air
Utilities: Cable Available, Electricity Available, Natural Gas Available, Phone Available, Sewer Available, Underground Utilities
Sewer: Public Sewer
Waterfront / Water
Water Body Name: None
Water Source: Public
Waterfront Features: None
Directions
Coming from 41 on Kennesaw Due West Road take a right onto Stilesboro Road; Canterbury Estates will be on your left once you pass the firestation - first right and then first culdesac on right.Listing Provided courtesy of Berkshire Hathaway Homeservices Georgia Properties
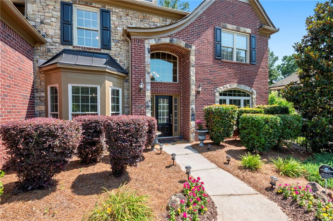
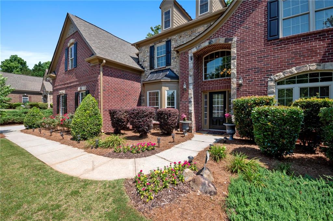
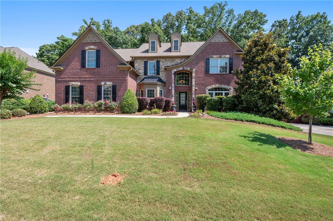
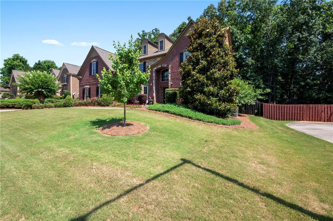
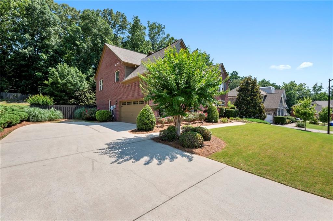
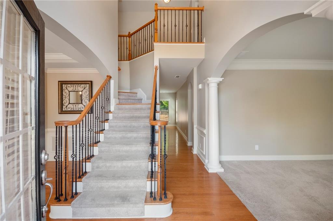
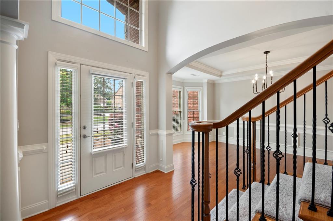
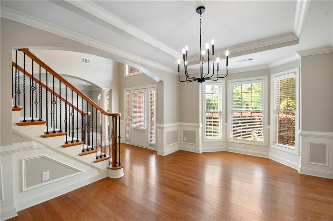
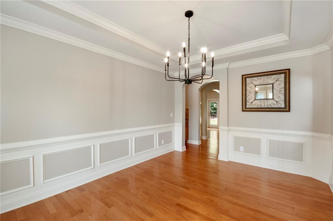
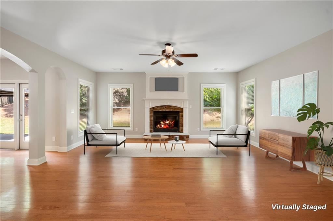
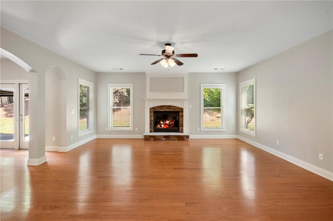
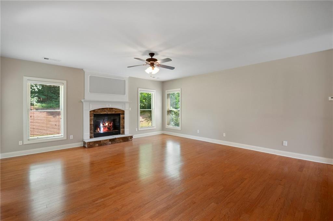
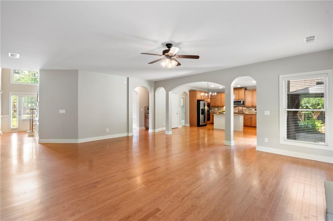
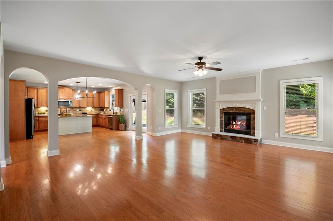
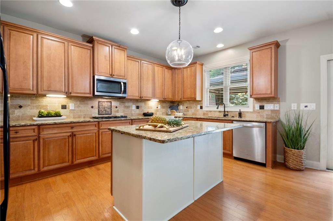
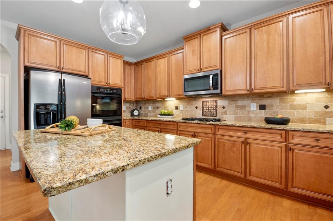
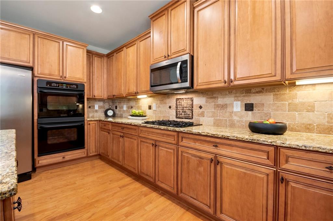
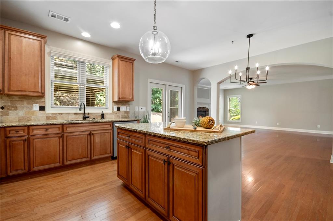
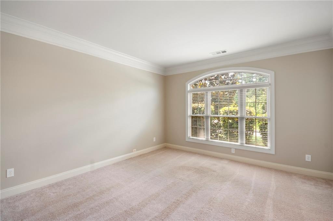
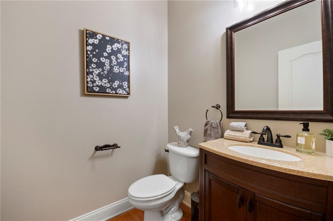
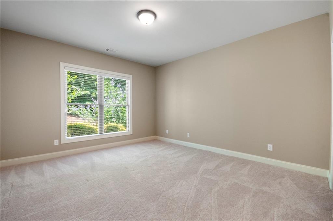
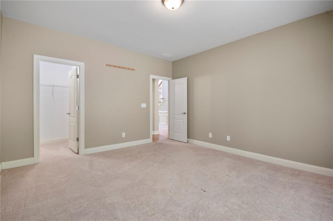
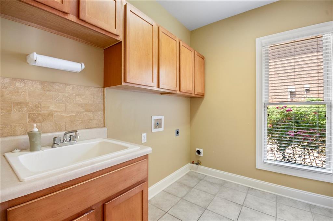
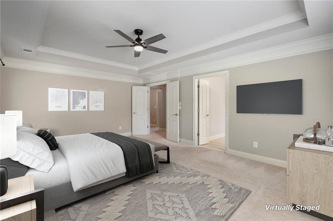
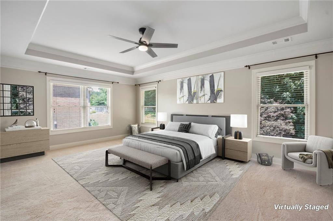
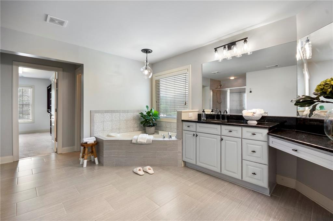
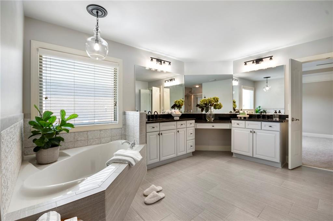
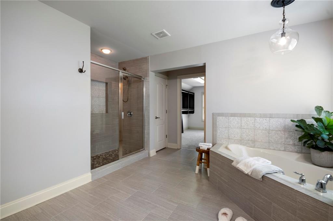
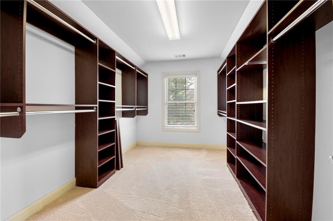
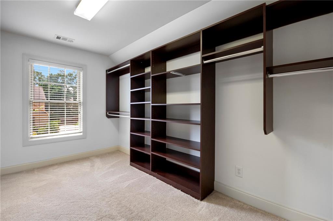
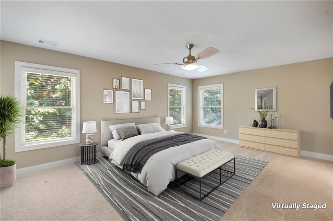
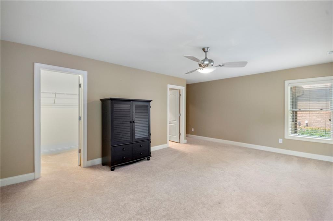
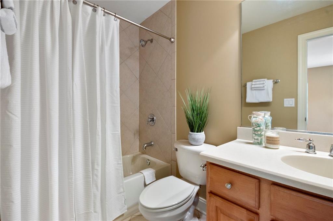
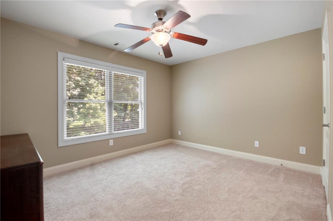
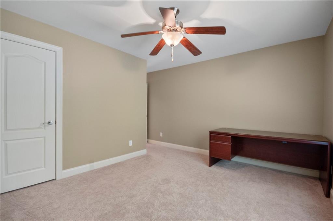
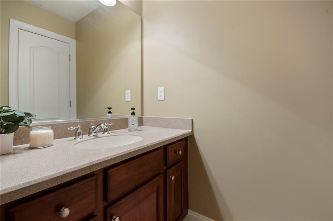
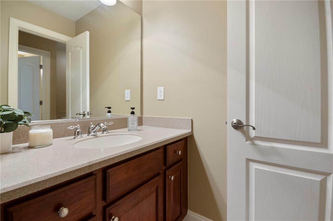
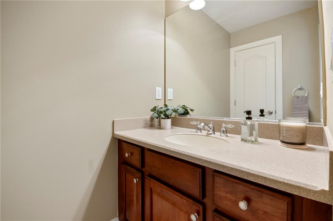
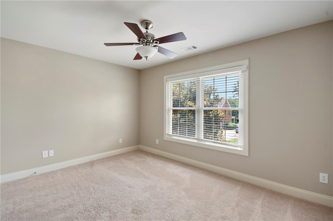
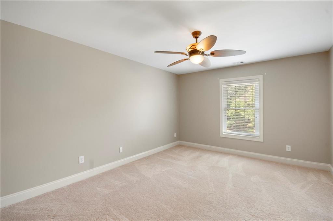
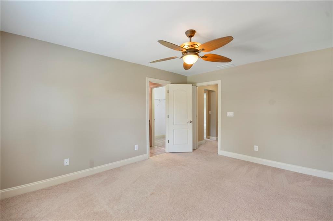
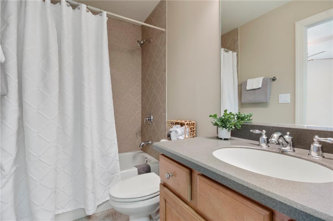
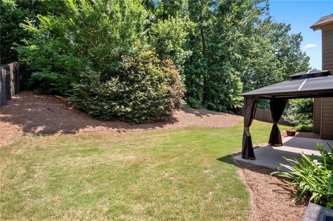
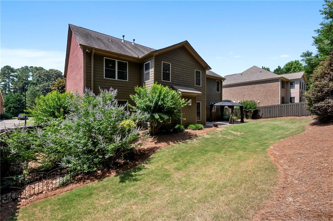
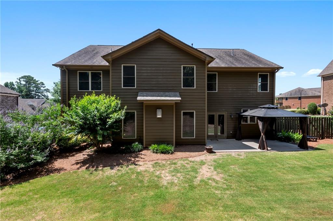
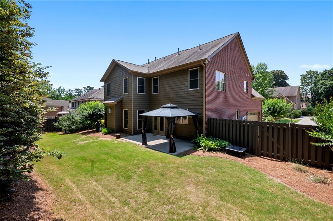
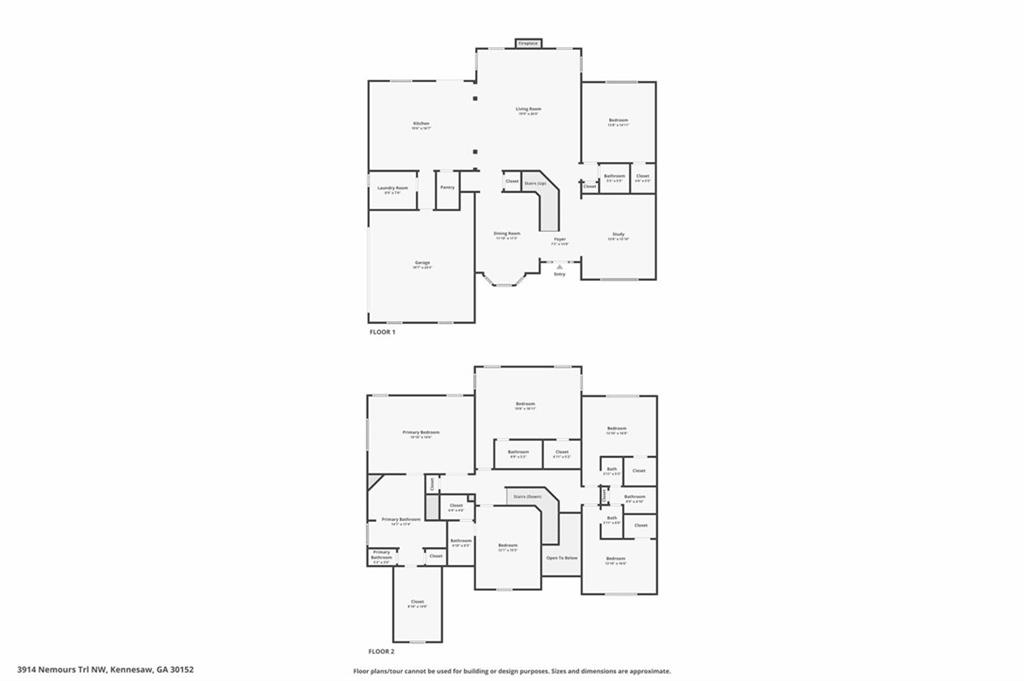
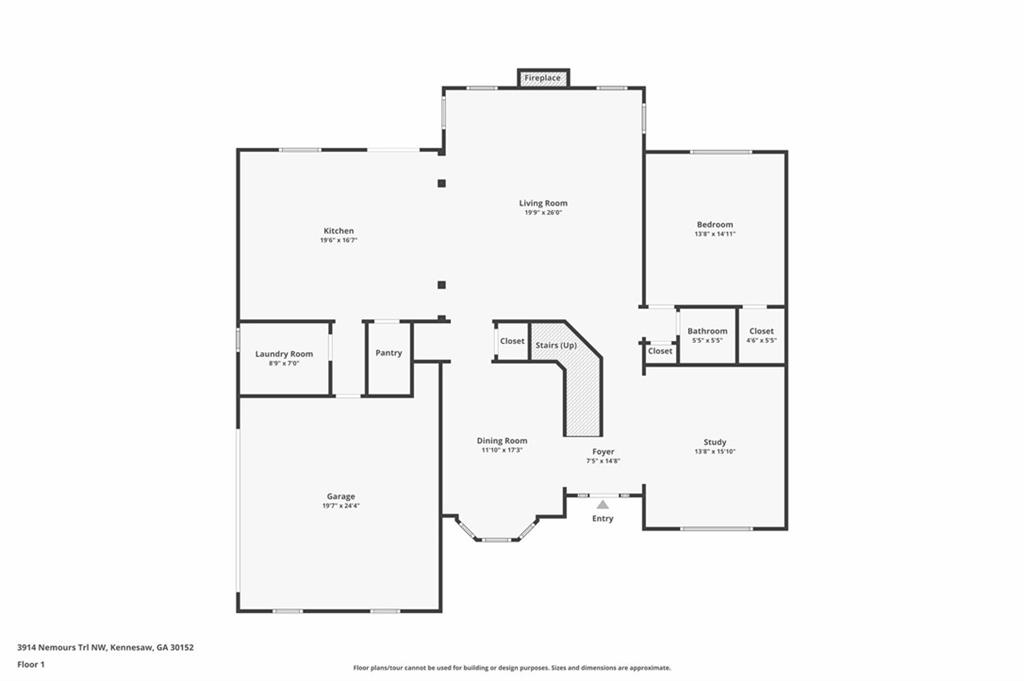
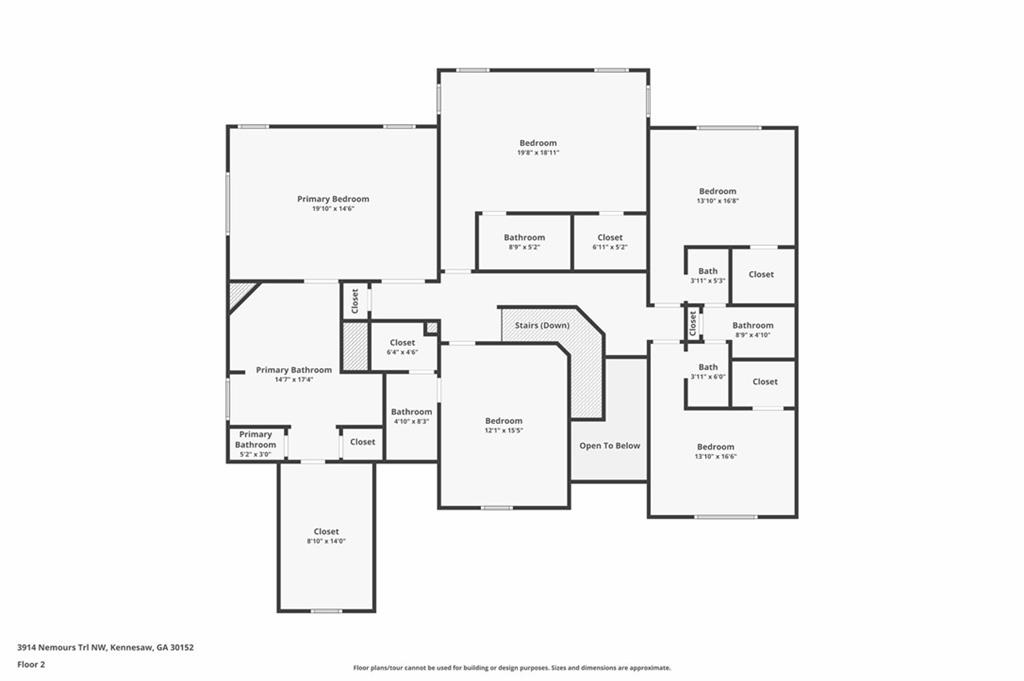
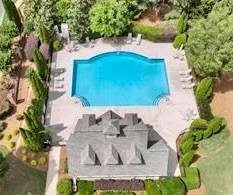
 Listings identified with the FMLS IDX logo come from
FMLS and are held by brokerage firms other than the owner of this website. The
listing brokerage is identified in any listing details. Information is deemed reliable
but is not guaranteed. If you believe any FMLS listing contains material that
infringes your copyrighted work please
Listings identified with the FMLS IDX logo come from
FMLS and are held by brokerage firms other than the owner of this website. The
listing brokerage is identified in any listing details. Information is deemed reliable
but is not guaranteed. If you believe any FMLS listing contains material that
infringes your copyrighted work please