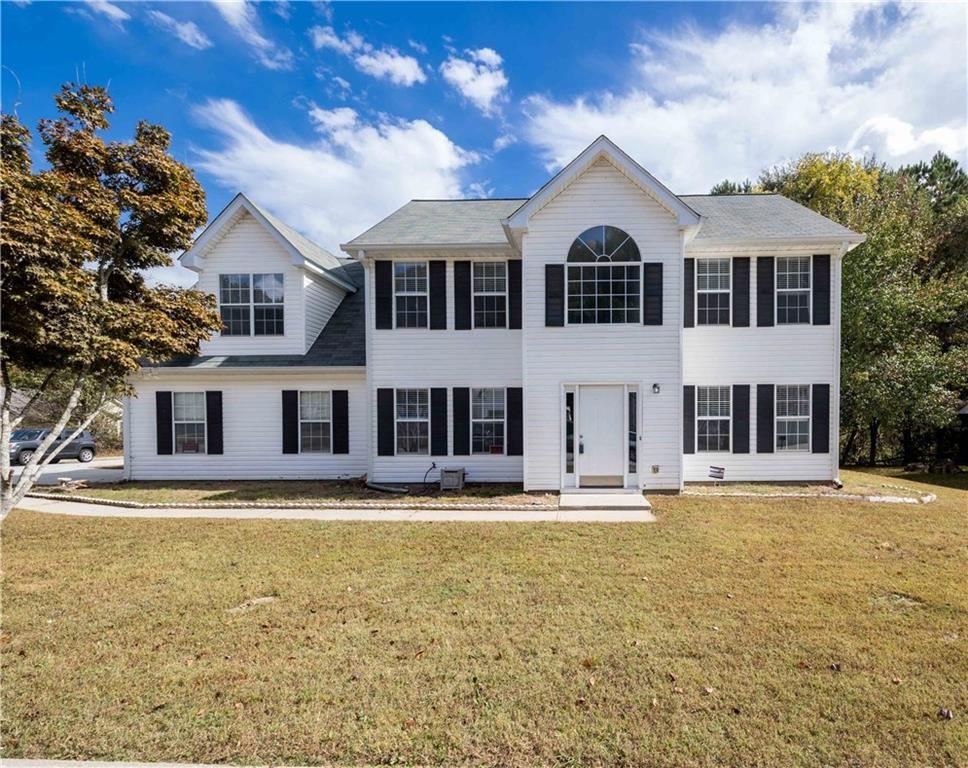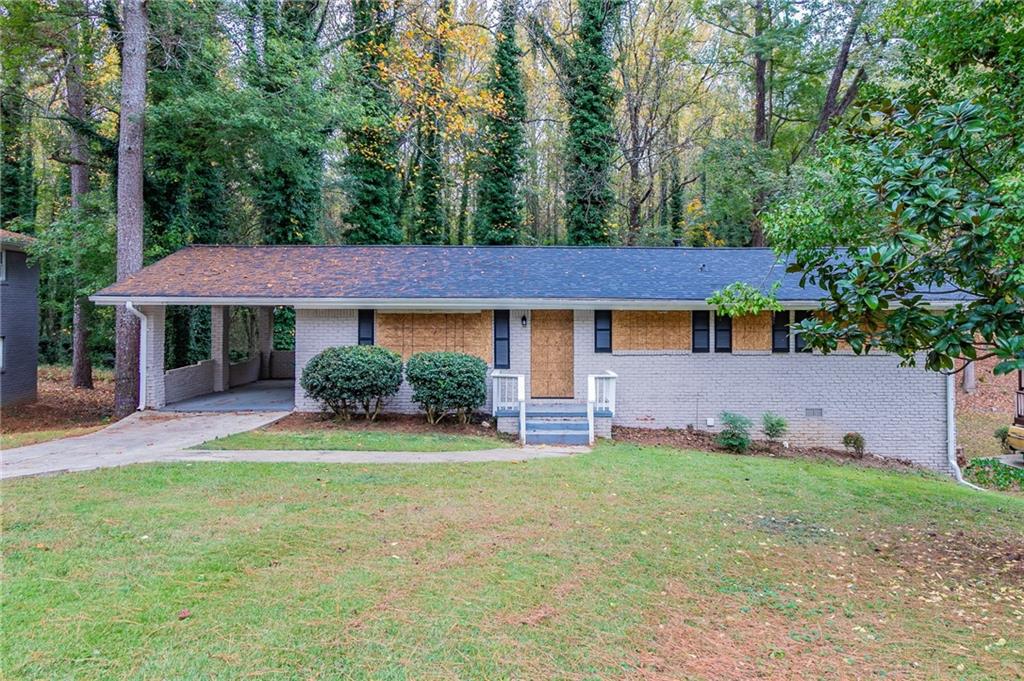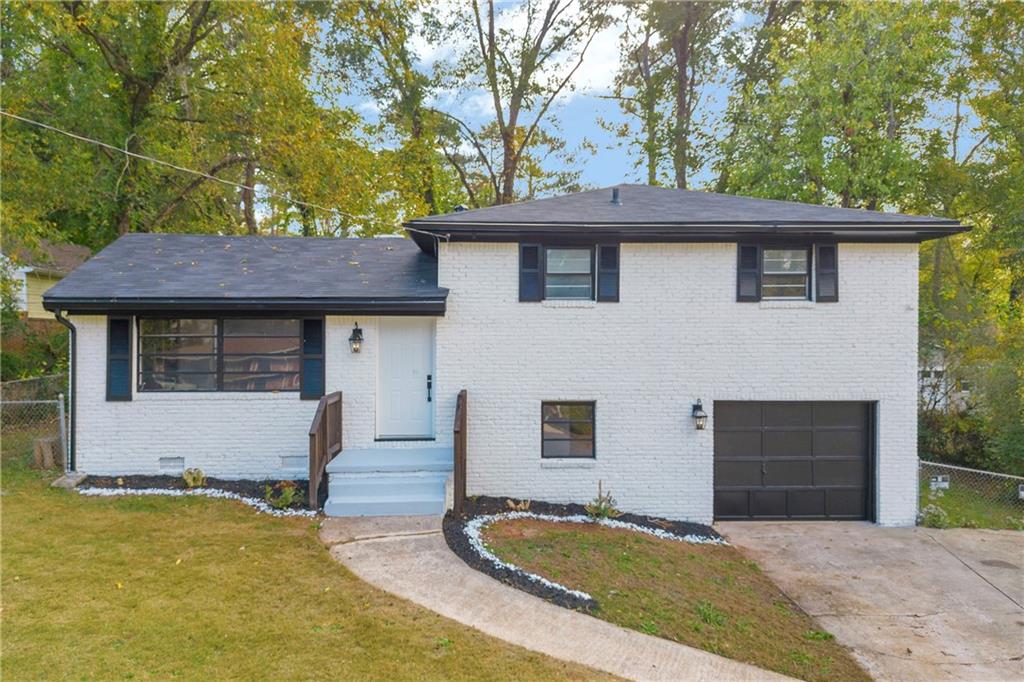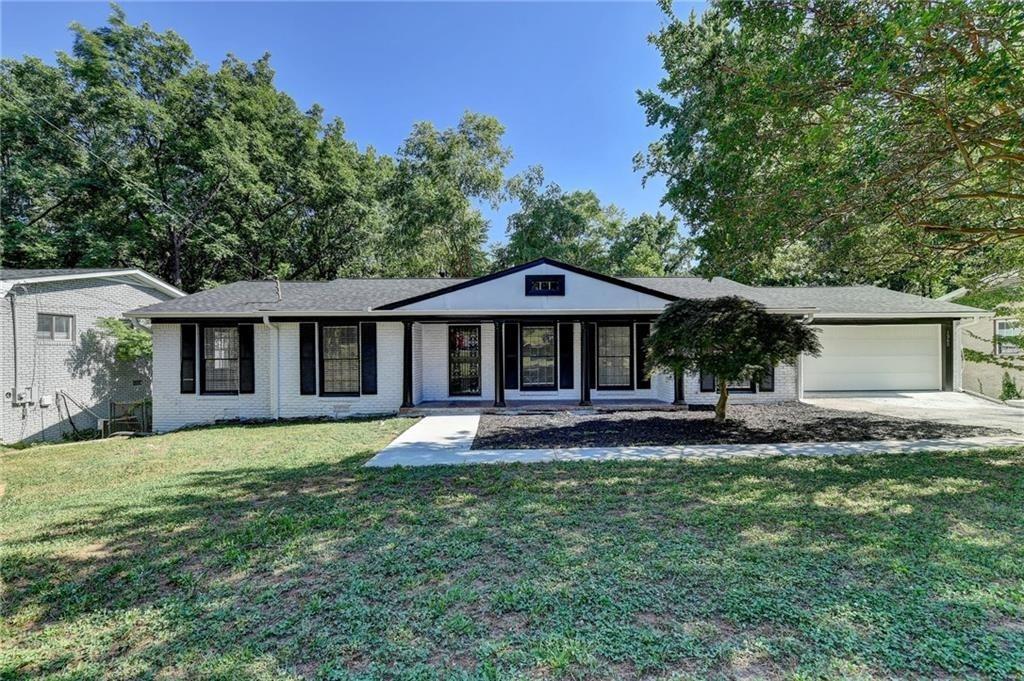3918 Artist View Decatur GA 30034, MLS# 411241443
Decatur, GA 30034
- 4Beds
- 3Full Baths
- N/AHalf Baths
- N/A SqFt
- 1963Year Built
- 0.59Acres
- MLS# 411241443
- Residential
- Single Family Residence
- Active
- Approx Time on Market2 days
- AreaN/A
- CountyDekalb - GA
- Subdivision None
Overview
Welcome to your dream home! This fully renovated, move-in ready residence is nestled on a tranquil cul-de-sac, offering a serene escape with over half an acre of land. As you step inside, youre greeted by a bright and airy open floor plan that seamlessly connects the living, dining, and kitchen areas. The spacious living room features a cozy fireplace, perfect for gatherings or quiet evenings at home. The large kitchen boasts modern appliances, ample counter space, and a stylish design, making it ideal for culinary enthusiasts and entertaining guests. Downstairs, the finished basement provides additional living space, perfect for a family room, home office, or gym. This home is a perfect blend of comfort and elegance, making it an ideal sanctuary for you and your family. Dont miss the opportunity to make it yours!
Association Fees / Info
Hoa: No
Community Features: None
Bathroom Info
Main Bathroom Level: 2
Total Baths: 3.00
Fullbaths: 3
Room Bedroom Features: Master on Main
Bedroom Info
Beds: 4
Building Info
Habitable Residence: No
Business Info
Equipment: None
Exterior Features
Fence: Wood
Patio and Porch: Covered, Front Porch, Patio
Exterior Features: Private Entrance
Road Surface Type: Concrete
Pool Private: No
County: Dekalb - GA
Acres: 0.59
Pool Desc: None
Fees / Restrictions
Financial
Original Price: $300,000
Owner Financing: No
Garage / Parking
Parking Features: Garage, Garage Faces Front, Level Driveway
Green / Env Info
Green Energy Generation: None
Handicap
Accessibility Features: None
Interior Features
Security Ftr: None
Fireplace Features: Gas Starter, Living Room
Levels: Two
Appliances: Dishwasher, Disposal, Electric Oven, Electric Range, Microwave, Refrigerator
Laundry Features: Laundry Room, Main Level
Interior Features: Double Vanity
Flooring: Hardwood
Spa Features: None
Lot Info
Lot Size Source: Public Records
Lot Features: Cul-De-Sac
Lot Size: 64 x 64
Misc
Property Attached: No
Home Warranty: No
Open House
Other
Other Structures: None
Property Info
Construction Materials: Brick 4 Sides
Year Built: 1,963
Property Condition: Resale
Roof: Composition
Property Type: Residential Detached
Style: Ranch
Rental Info
Land Lease: No
Room Info
Kitchen Features: Cabinets White, Stone Counters
Room Master Bathroom Features: Double Vanity,Tub/Shower Combo
Room Dining Room Features: Open Concept
Special Features
Green Features: None
Special Listing Conditions: None
Special Circumstances: Agent Related to Seller, Investor Owned, Owner/Agent
Sqft Info
Building Area Total: 2364
Building Area Source: Public Records
Tax Info
Tax Amount Annual: 5339
Tax Year: 2,024
Tax Parcel Letter: 15-093-11-087
Unit Info
Utilities / Hvac
Cool System: Central Air, Electric
Electric: Other
Heating: Central, Electric
Utilities: Cable Available, Electricity Available, Sewer Available, Water Available
Sewer: Septic Tank
Waterfront / Water
Water Body Name: None
Water Source: Public
Waterfront Features: None
Directions
.Listing Provided courtesy of Coldwell Banker Realty
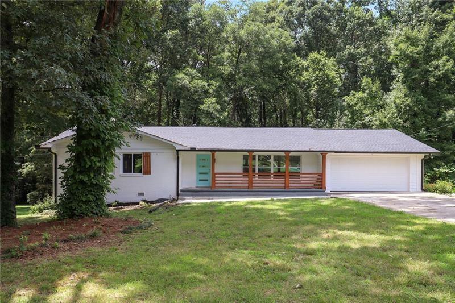
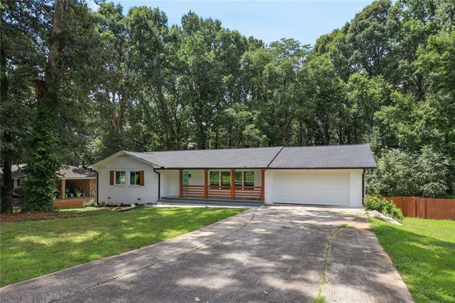
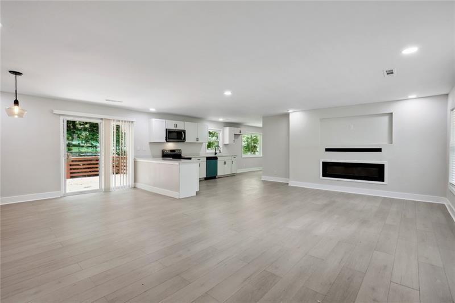
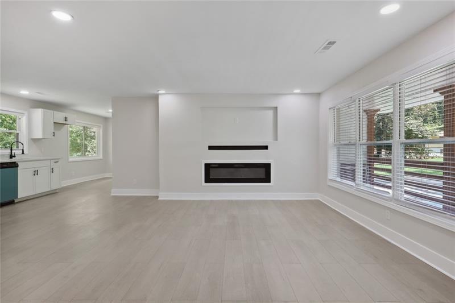
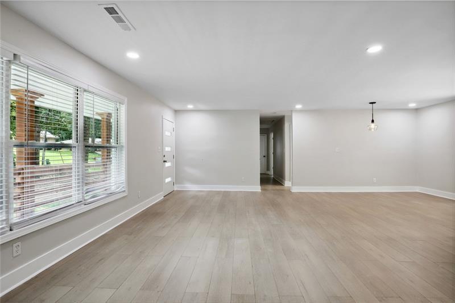
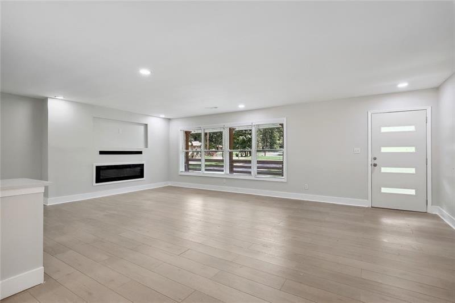
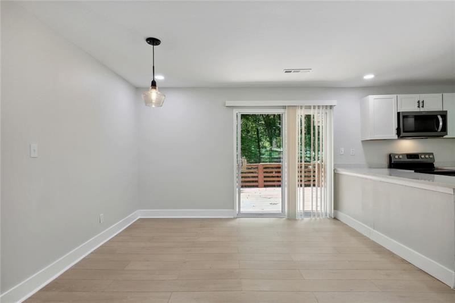
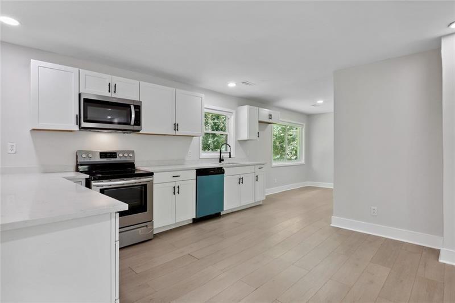
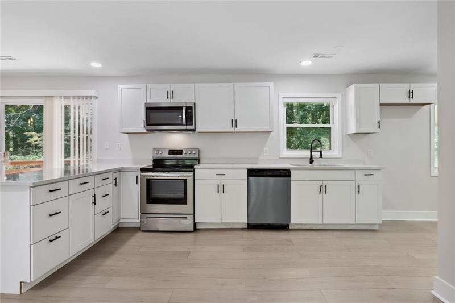
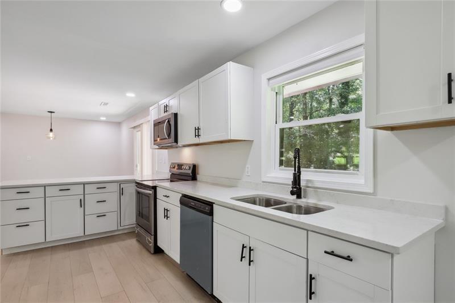
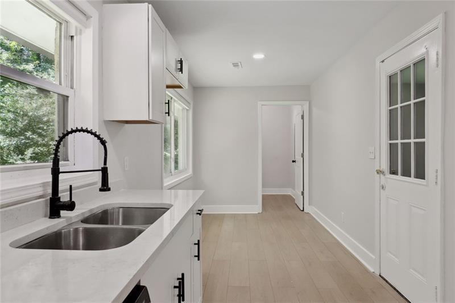
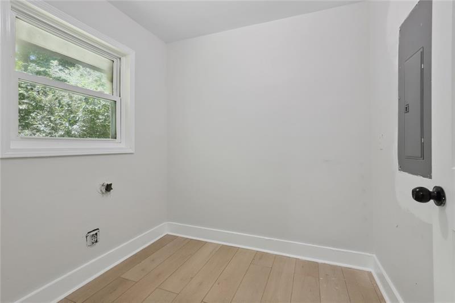
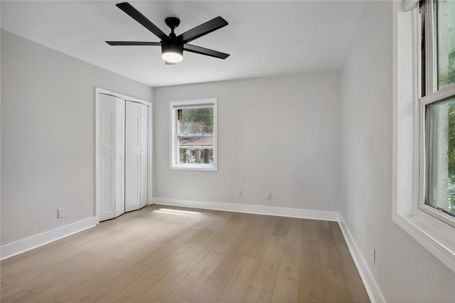
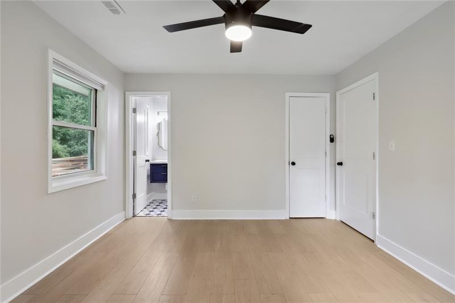
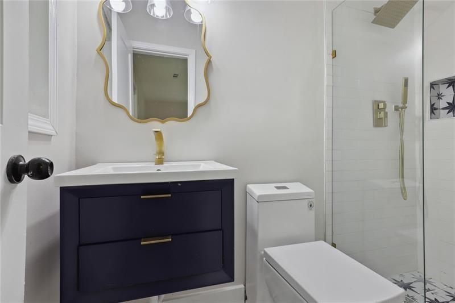
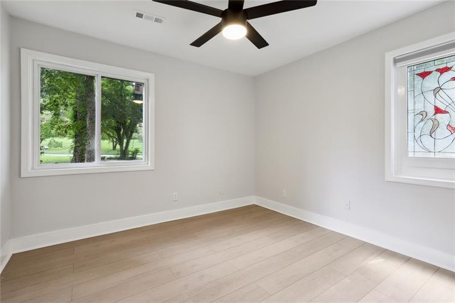
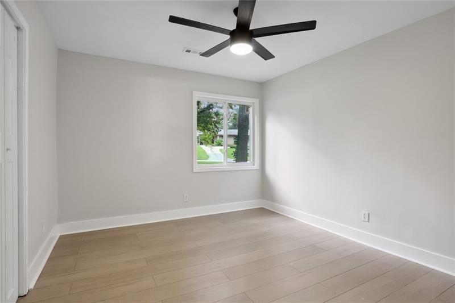
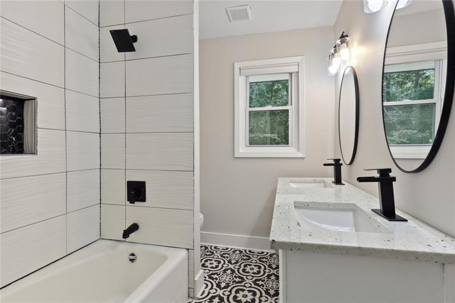
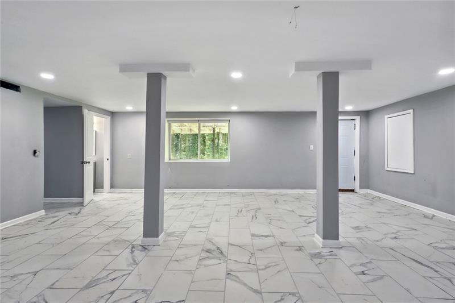
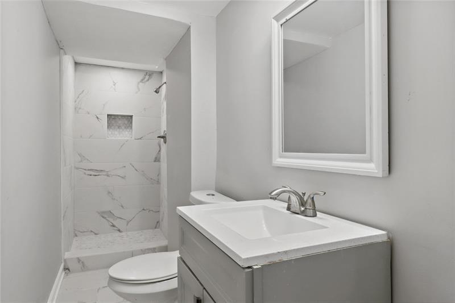
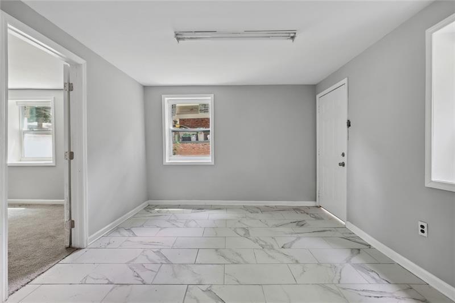
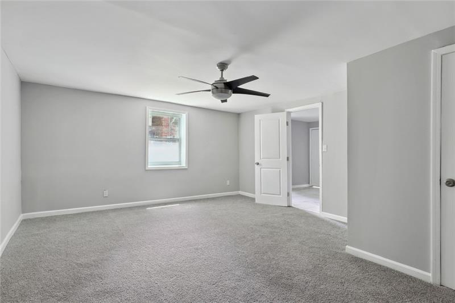
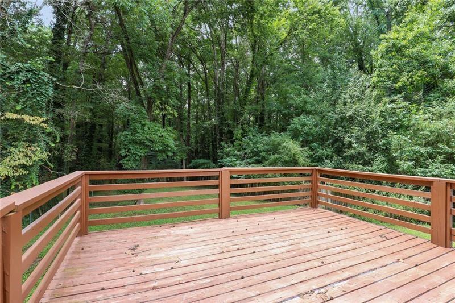
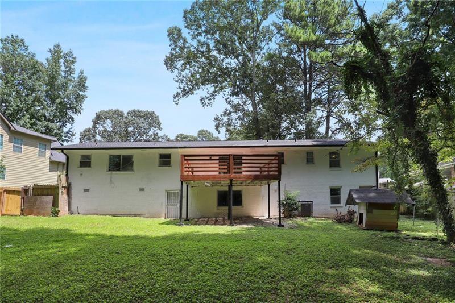
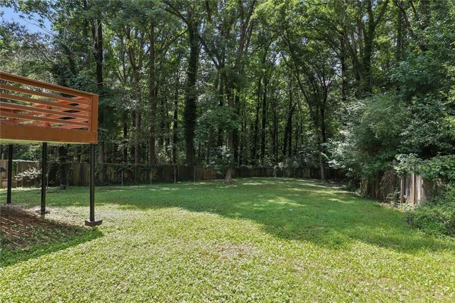
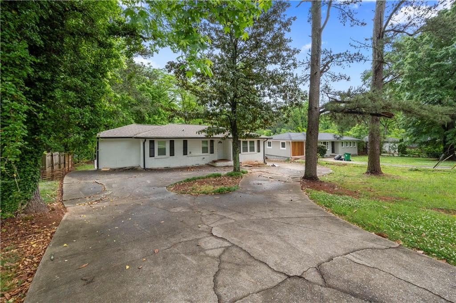
 MLS# 7319154
MLS# 7319154 