3920 River Hollow Run Peachtree Corners GA 30096, MLS# 400186495
Peachtree Corners, GA 30096
- 5Beds
- 4Full Baths
- N/AHalf Baths
- N/A SqFt
- 1995Year Built
- 0.24Acres
- MLS# 400186495
- Residential
- Single Family Residence
- Active
- Approx Time on Market3 months, 2 days
- AreaN/A
- CountyGwinnett - GA
- Subdivision Gran River
Overview
Discover your dream home at 3920 River Hollow Run, nestled in the highly desirable Gran River Subdivision in Peachtree Corners, GA. This home is located across the street from your private neighborhood access to the Chattahoochee River. You'll find it a peaceful and serene setting. This stunning property offers 5 spacious bedrooms, 4 full bathrooms, and a 3-car garage, perfect for a growing family. The sunroom/breakfast room features a see-through fireplace that opens to the vaulted family room, creating a warm and inviting atmosphere throughout the open floor plan.The gourmet kitchen is a chef's delight, boasting sleek white cabinets, Frigidaire Gallery stainless steel appliances, a large kitchen island, and a pantry for ample storage. Step outside to an expanded flagstone patio, where you can enjoy the beautiful backyard viewideal for outdoor gatherings and relaxation.Located just under a mile from The Forum and Town Center, this home offers unparalleled convenience in Peachtree Corners. The Gran River Subdivision is an active community with top-notch amenities, including swimming, tennis, pickleball, and bocce courts. Residents also enjoy an outdoor covered grill area and easy access to the Chattahoochee River and nature trails, making it a perfect place for outdoor enthusiasts.Don't miss out on this incredible opportunity to live in a prime location with a vibrant community. 3920 River Hollow Run is more than just a home; it's a lifestyle.
Association Fees / Info
Hoa: Yes
Hoa Fees Frequency: Annually
Hoa Fees: 880
Community Features: Homeowners Assoc, Near Public Transport, Near Schools, Near Shopping, Near Trails/Greenway, Pickleball, Playground, Pool, Tennis Court(s)
Hoa Fees Frequency: Annually
Association Fee Includes: Reserve Fund, Swim, Tennis
Bathroom Info
Main Bathroom Level: 1
Total Baths: 4.00
Fullbaths: 4
Room Bedroom Features: Oversized Master
Bedroom Info
Beds: 5
Building Info
Habitable Residence: No
Business Info
Equipment: None
Exterior Features
Fence: None
Patio and Porch: Front Porch, Patio
Exterior Features: Courtyard, Lighting
Road Surface Type: Asphalt
Pool Private: No
County: Gwinnett - GA
Acres: 0.24
Pool Desc: None
Fees / Restrictions
Financial
Original Price: $869,000
Owner Financing: No
Garage / Parking
Parking Features: Garage, Garage Door Opener, Garage Faces Side, Kitchen Level, Level Driveway
Green / Env Info
Green Energy Generation: None
Handicap
Accessibility Features: None
Interior Features
Security Ftr: Smoke Detector(s)
Fireplace Features: Double Sided, Family Room, Gas Log, Gas Starter, Glass Doors
Levels: Two
Appliances: Dishwasher, Disposal, Double Oven, Electric Cooktop, Electric Oven, Gas Water Heater, Microwave, Refrigerator, Self Cleaning Oven
Laundry Features: Laundry Room, Main Level
Interior Features: Double Vanity, Entrance Foyer, High Ceilings 9 ft Main, High Speed Internet, His and Hers Closets, Recessed Lighting, Sound System, Tray Ceiling(s), Walk-In Closet(s)
Flooring: Carpet, Ceramic Tile, Hardwood
Spa Features: None
Lot Info
Lot Size Source: Public Records
Lot Features: Back Yard, Cul-De-Sac, Front Yard, Landscaped, Private
Lot Size: x 80
Misc
Property Attached: No
Home Warranty: No
Open House
Other
Other Structures: None
Property Info
Construction Materials: Brick 3 Sides, Wood Siding
Year Built: 1,995
Property Condition: Resale
Roof: Composition
Property Type: Residential Detached
Style: Traditional
Rental Info
Land Lease: No
Room Info
Kitchen Features: Breakfast Bar, Breakfast Room, Cabinets White, Kitchen Island, Pantry, Stone Counters, View to Family Room
Room Master Bathroom Features: Double Vanity,Separate His/Hers,Separate Tub/Showe
Room Dining Room Features: Seats 12+,Separate Dining Room
Special Features
Green Features: None
Special Listing Conditions: None
Special Circumstances: None
Sqft Info
Building Area Total: 3507
Building Area Source: Appraiser
Tax Info
Tax Amount Annual: 1263
Tax Year: 2,023
Tax Parcel Letter: R6299-278
Unit Info
Utilities / Hvac
Cool System: Ceiling Fan(s), Central Air
Electric: 110 Volts, 220 Volts in Laundry
Heating: Natural Gas
Utilities: Cable Available, Electricity Available, Natural Gas Available, Sewer Available, Water Available
Sewer: Public Sewer
Waterfront / Water
Water Body Name: None
Water Source: Public
Waterfront Features: None
Directions
gps pleaseListing Provided courtesy of Keller Williams Realty Peachtree Rd.
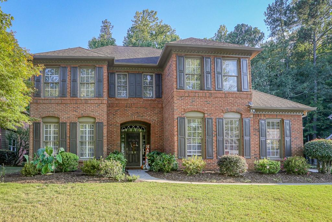
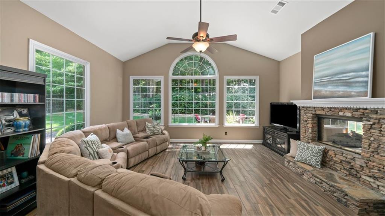
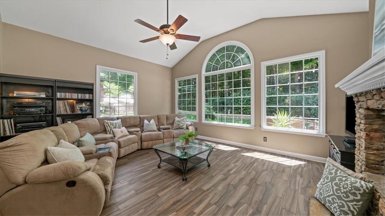
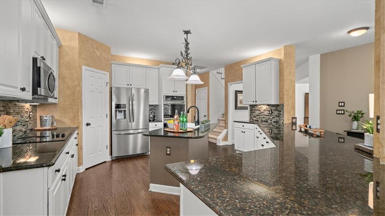
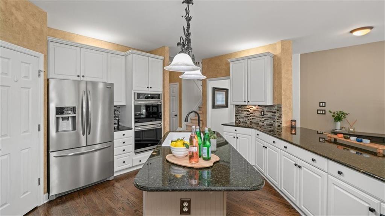
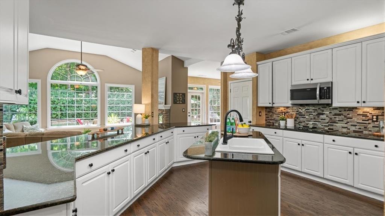
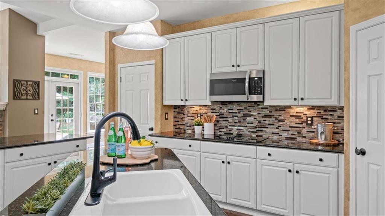
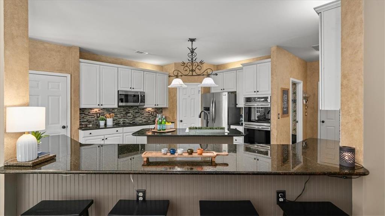
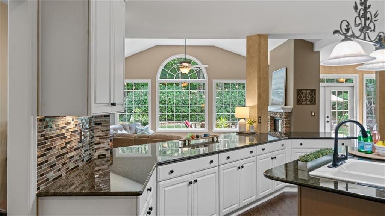
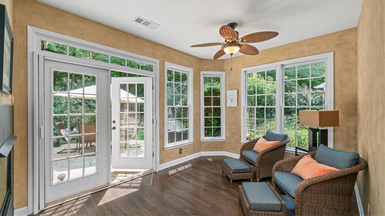
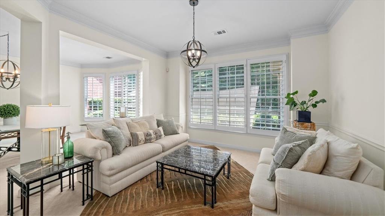
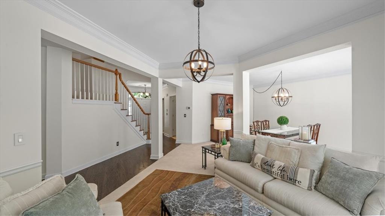
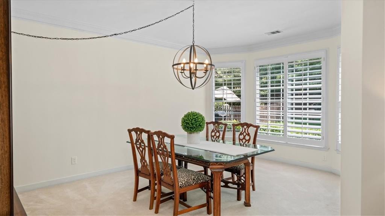
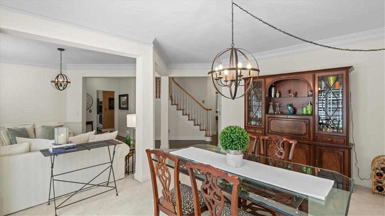
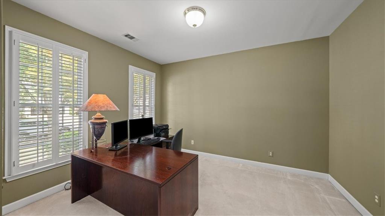
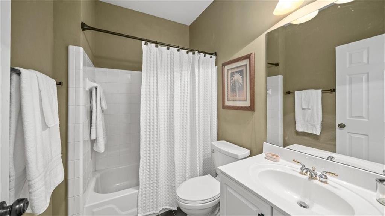
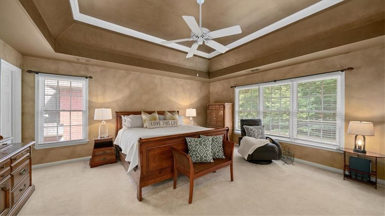
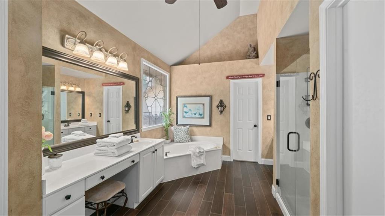
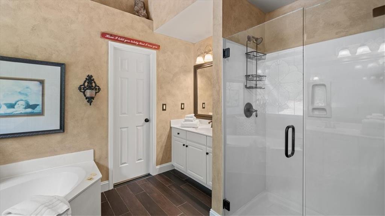
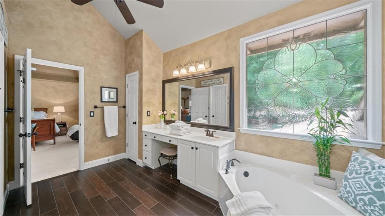
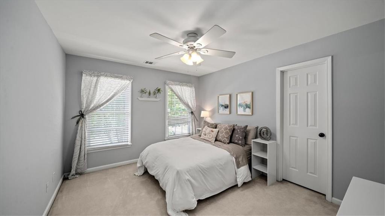
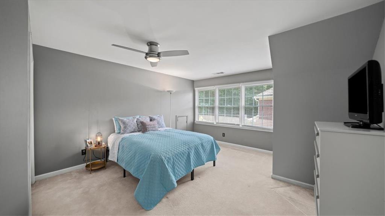
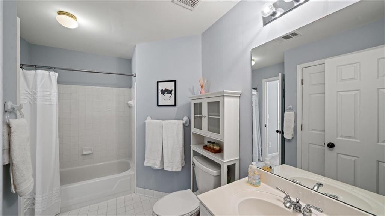
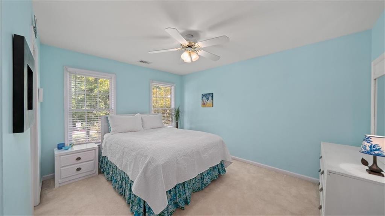
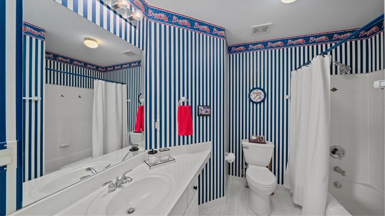
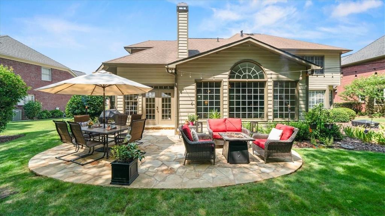
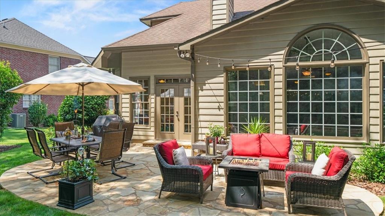
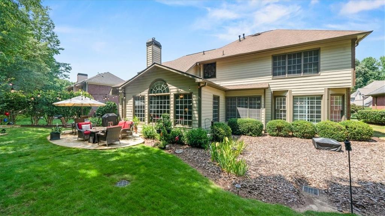
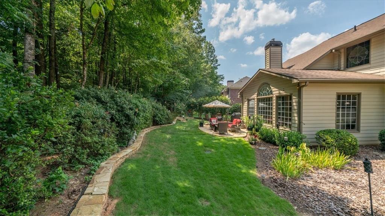
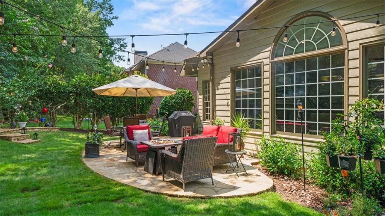
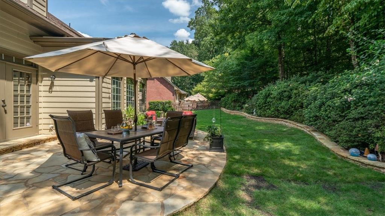
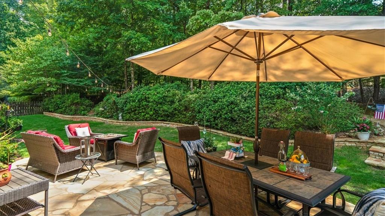
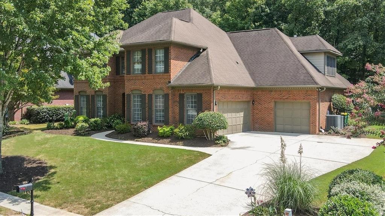
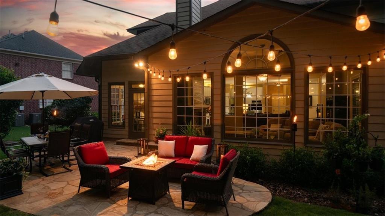
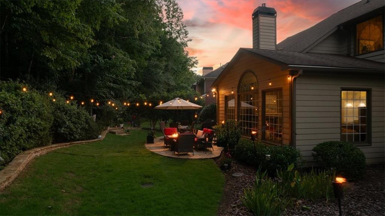
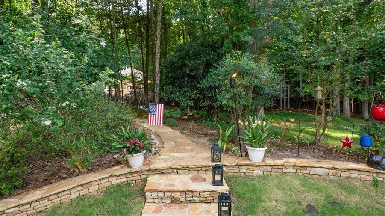
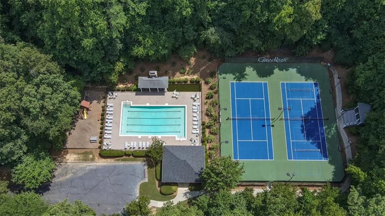
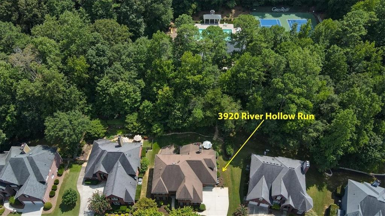
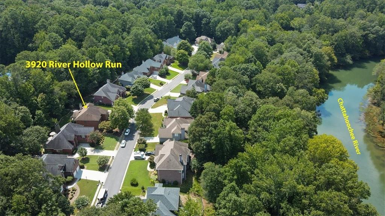
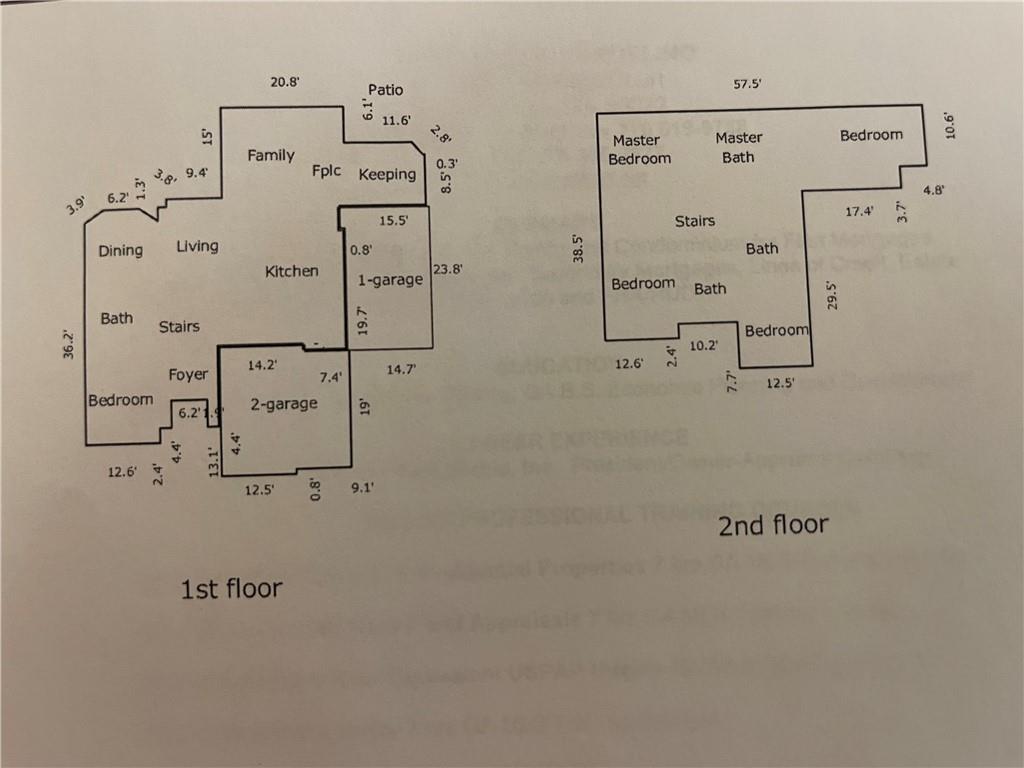
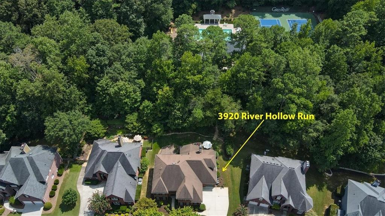
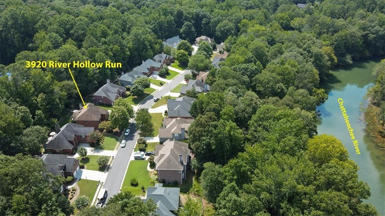
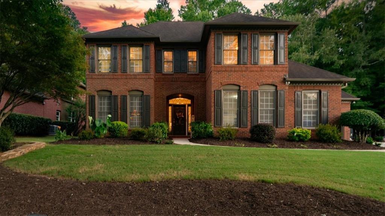
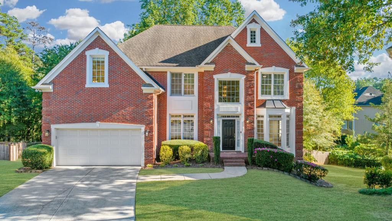
 MLS# 409218634
MLS# 409218634