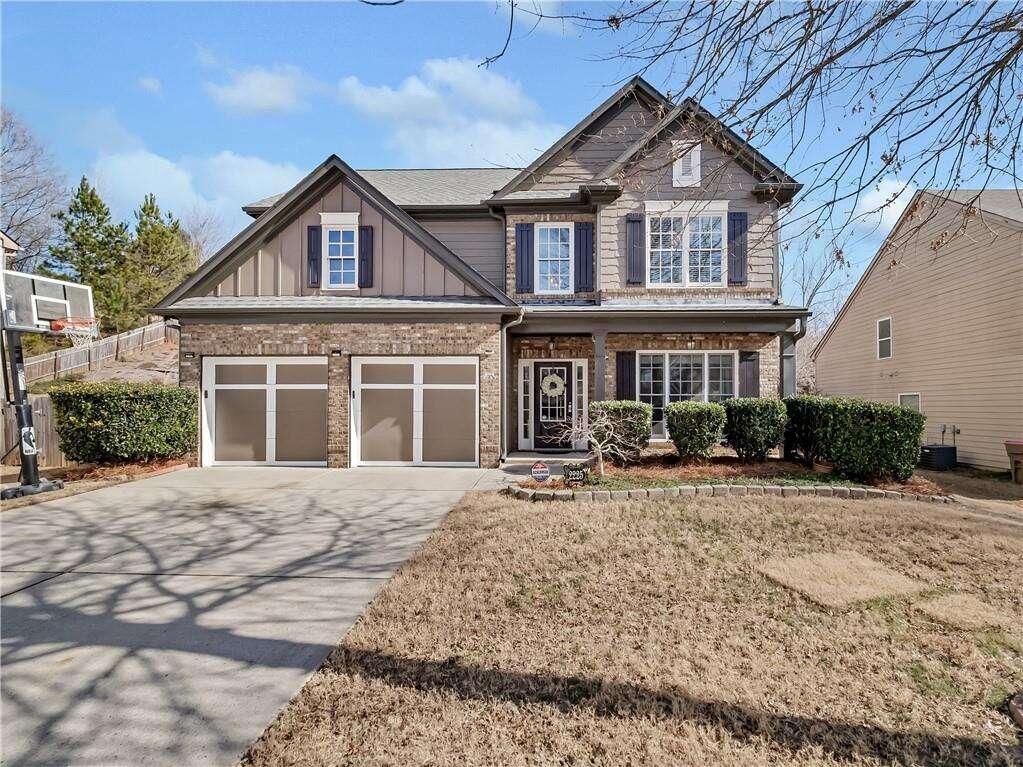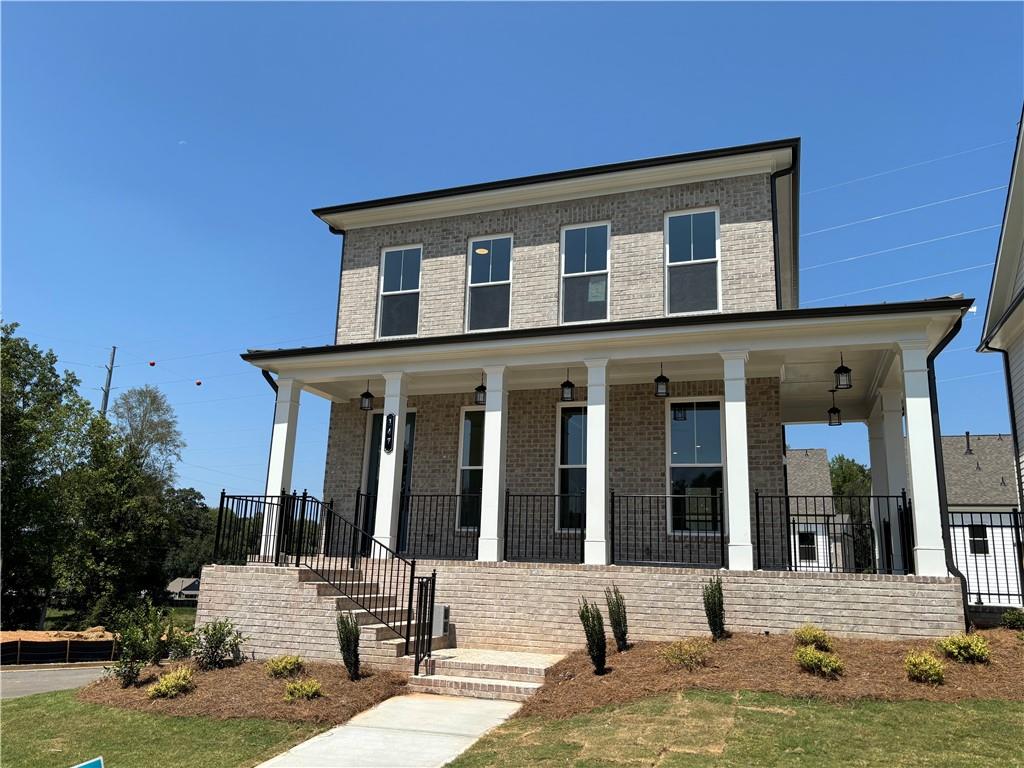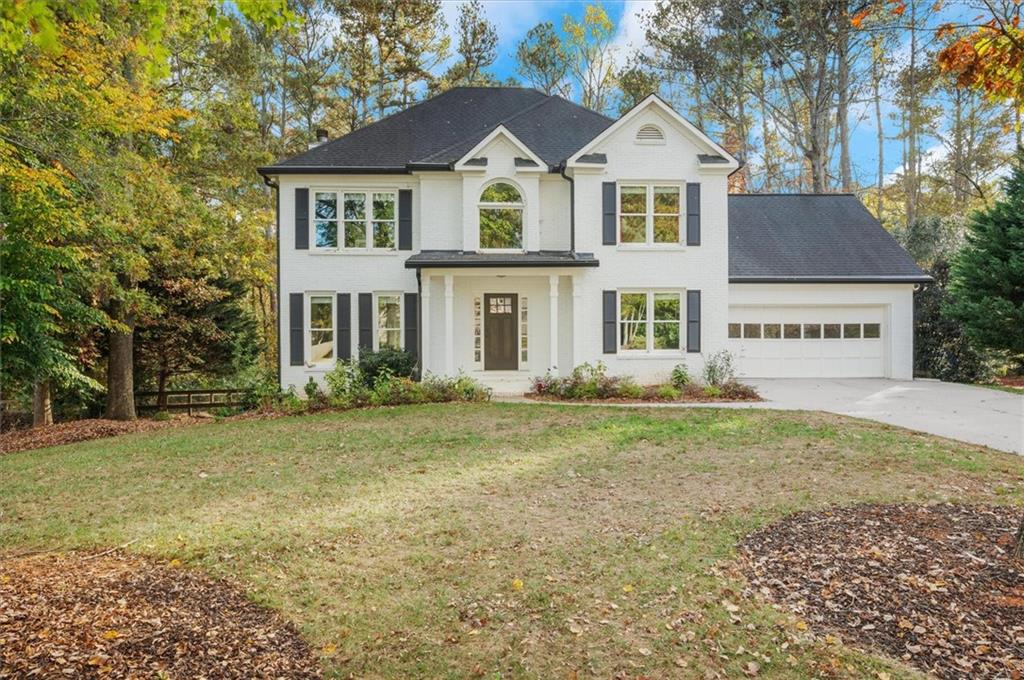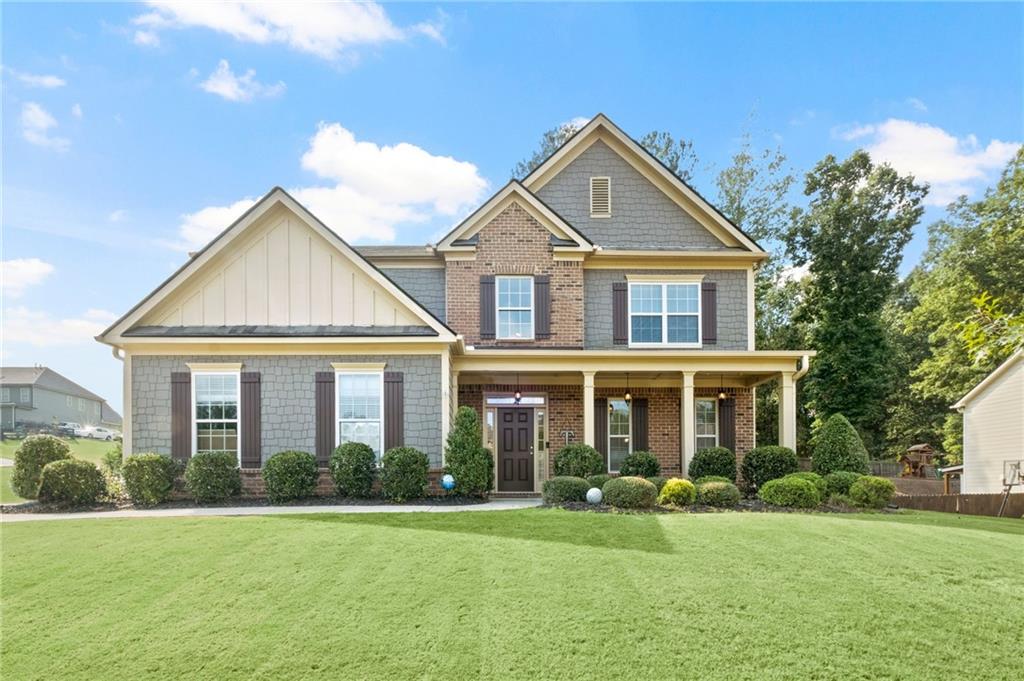3920 Rodalite Drive Cumming GA 30040, MLS# 392493006
Cumming, GA 30040
- 4Beds
- 2Full Baths
- 1Half Baths
- N/A SqFt
- 2006Year Built
- 0.33Acres
- MLS# 392493006
- Residential
- Single Family Residence
- Active
- Approx Time on Market4 months, 2 days
- AreaN/A
- CountyForsyth - GA
- Subdivision Fieldstone Glen
Overview
Welcome to your own private oasis with room for entertaining including an outdoor firepit and level backyard. Home is located in the highly desirable neighborhood of Fieldstone Glen. You are greeted initially with fabulous curb appeal and a front porch meant for relaxing. Once you enter the home there is a fabulous 2 story foyer and open floor plan. Main level features a separate dining room, living room, contemporary office, and family room. Family room is light and bright featuring a gas fireplace. Fully remodeled kitchen has sleek quartz counters and custom cabinetry as well as stainless appliances. Entire home has updated energy-efficient bright LED lighting for a warm and inviting atmosphere. Upstairs has a large vaulted master suite including a bath with double vanities, separate shower, and garden tub. 3 additional bedrooms, a full bath, and laundry room round out the upstairs. 2 car garage has been upgraded with NEM 1450 outlets and a Tesla charging station for electric vehicles. Relax and entertain on your patio with a pergola while you're watching your kids and pets play in the yard. The Fieldstone community offers resort-style amenities that include 3 pools, waterslide, 12 tennis courts, clubhouse, volleyball, and a gym! The neighborhood is in close proximity to Big Creek Greenway, hiking trails and shopping! Halcyon is only 10-15 minutes away! NO RENTAL RESTRICTIONS
Association Fees / Info
Hoa: Yes
Hoa Fees Frequency: Annually
Hoa Fees: 1100
Community Features: Clubhouse, Homeowners Assoc, Lake, Playground, Pool, Street Lights, Swim Team, Tennis Court(s)
Hoa Fees Frequency: Annually
Association Fee Includes: Maintenance Grounds, Swim, Tennis
Bathroom Info
Halfbaths: 1
Total Baths: 3.00
Fullbaths: 2
Room Bedroom Features: Oversized Master, Split Bedroom Plan
Bedroom Info
Beds: 4
Building Info
Habitable Residence: No
Business Info
Equipment: None
Exterior Features
Fence: Back Yard, Fenced, Wood
Patio and Porch: Covered, Front Porch, Patio
Exterior Features: Private Yard
Road Surface Type: Asphalt
Pool Private: No
County: Forsyth - GA
Acres: 0.33
Pool Desc: None
Fees / Restrictions
Financial
Original Price: $620,000
Owner Financing: No
Garage / Parking
Parking Features: Attached, Driveway, Garage, Electric Vehicle Charging Station(s)
Green / Env Info
Green Energy Generation: None
Handicap
Accessibility Features: None
Interior Features
Security Ftr: Carbon Monoxide Detector(s), Fire Alarm
Fireplace Features: Family Room, Gas Starter
Levels: Two
Appliances: Dishwasher, Disposal, Gas Oven, Gas Range, Gas Water Heater, Microwave
Laundry Features: In Hall, Laundry Room, Upper Level
Interior Features: Double Vanity, Entrance Foyer 2 Story, High Speed Internet, Walk-In Closet(s)
Flooring: Ceramic Tile, Hardwood
Spa Features: None
Lot Info
Lot Size Source: Public Records
Lot Features: Back Yard, Front Yard, Landscaped, Level, Private
Lot Size: x
Misc
Property Attached: No
Home Warranty: No
Open House
Other
Other Structures: Pergola
Property Info
Construction Materials: Brick Front, Cement Siding
Year Built: 2,006
Property Condition: Resale
Roof: Composition
Property Type: Residential Detached
Style: Traditional
Rental Info
Land Lease: No
Room Info
Kitchen Features: Breakfast Bar, Breakfast Room, Cabinets Stain, Kitchen Island, Pantry, Stone Counters, View to Family Room
Room Master Bathroom Features: Double Vanity,Separate Tub/Shower,Soaking Tub
Room Dining Room Features: Separate Dining Room
Special Features
Green Features: Appliances
Special Listing Conditions: None
Special Circumstances: None
Sqft Info
Building Area Total: 2347
Building Area Source: Public Records
Tax Info
Tax Amount Annual: 4978
Tax Year: 2,023
Tax Parcel Letter: 034-000-406
Unit Info
Utilities / Hvac
Cool System: Central Air
Electric: 110 Volts, 220 Volts
Heating: Forced Air, Natural Gas
Utilities: Cable Available, Electricity Available, Natural Gas Available, Phone Available, Sewer Available, Water Available
Sewer: Public Sewer
Waterfront / Water
Water Body Name: None
Water Source: Public
Waterfront Features: None
Directions
Use GPSListing Provided courtesy of Keller Williams Realty Peachtree Rd.
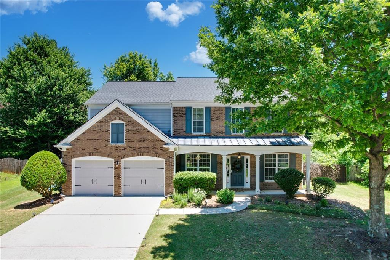
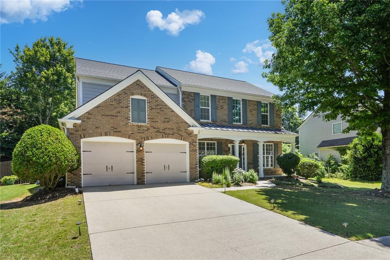
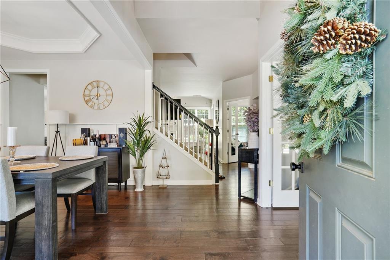
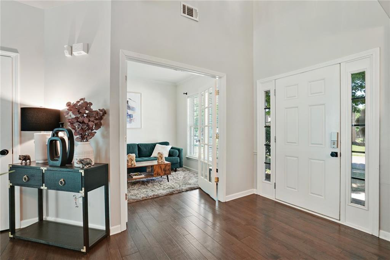
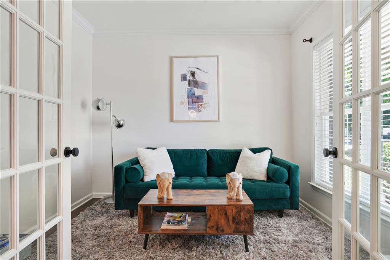
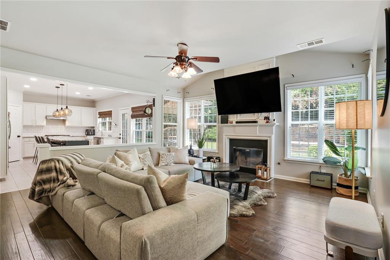
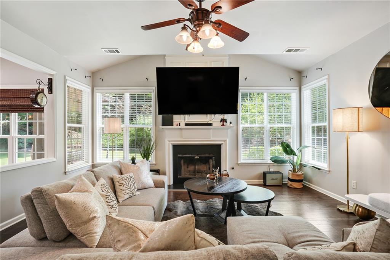
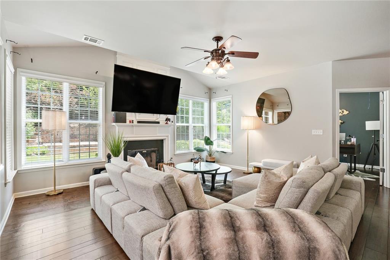
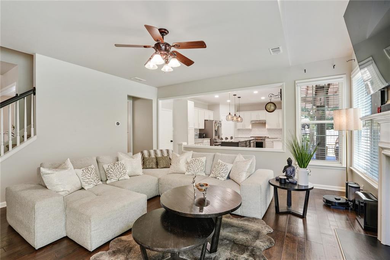
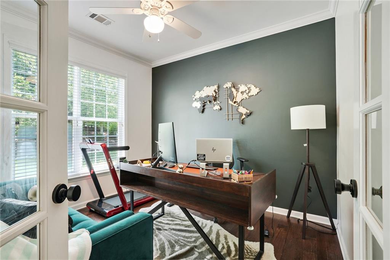
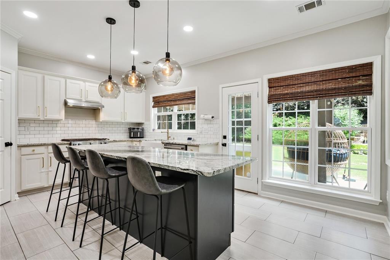
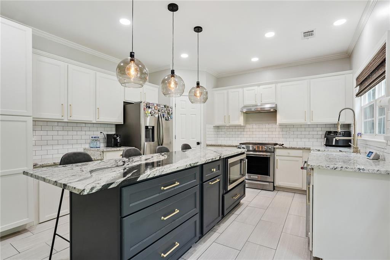
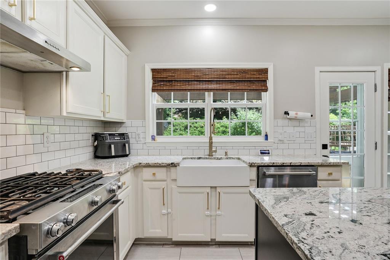
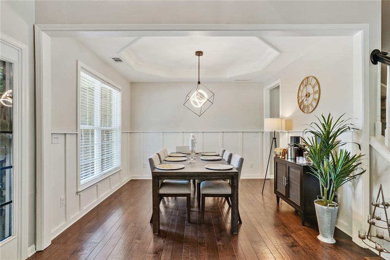
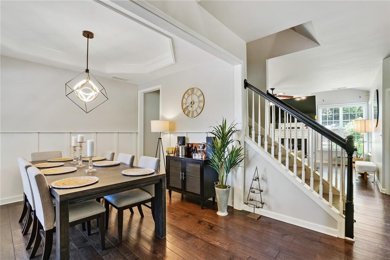
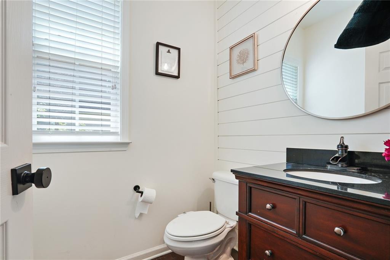
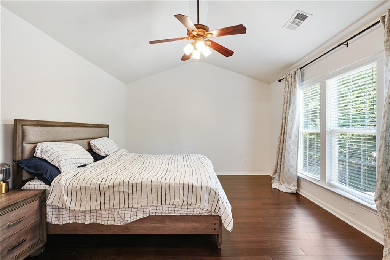
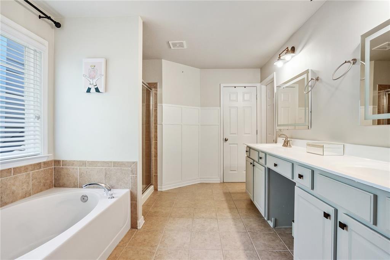
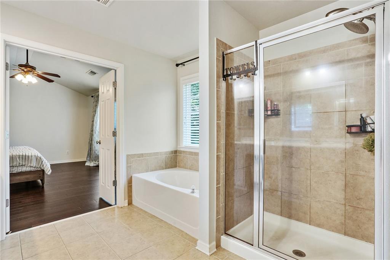
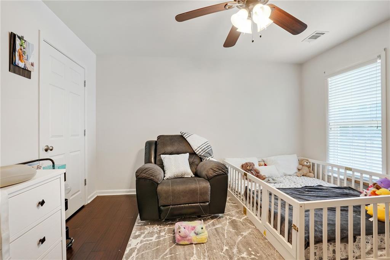
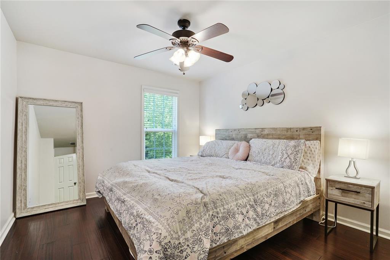
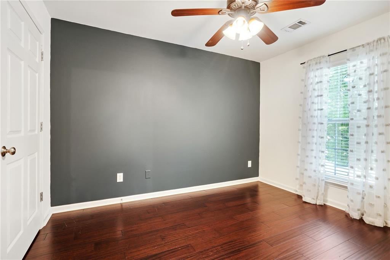
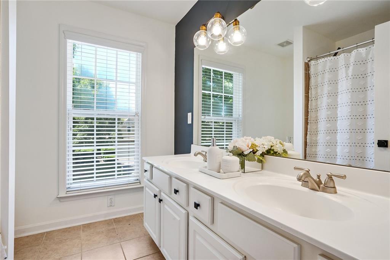
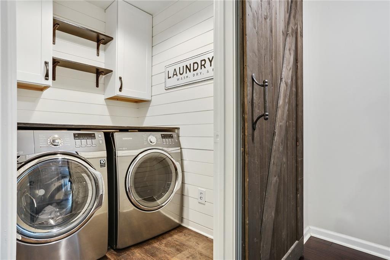
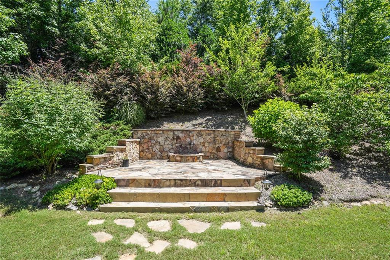
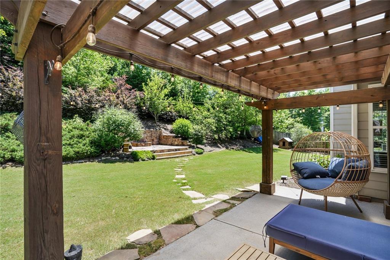
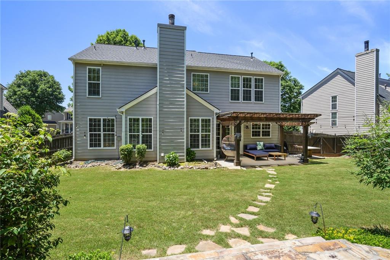
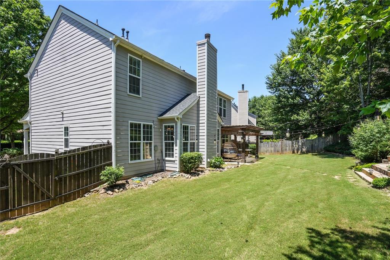
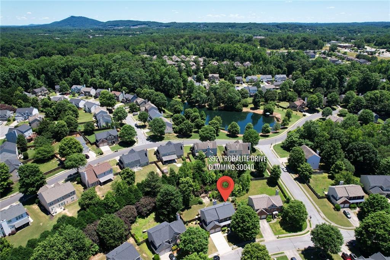
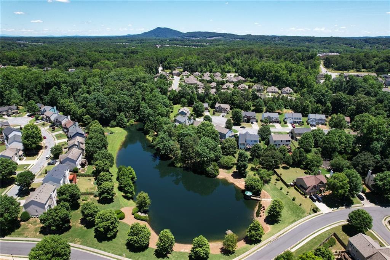
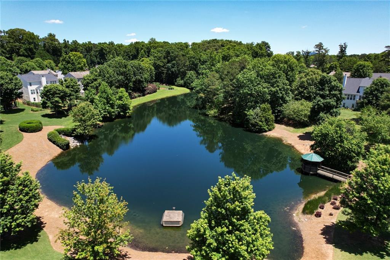
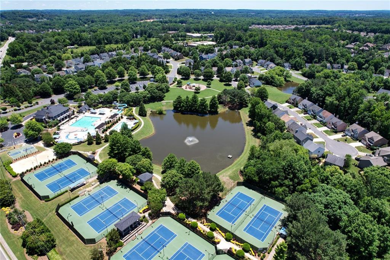
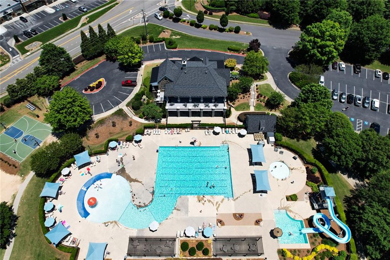
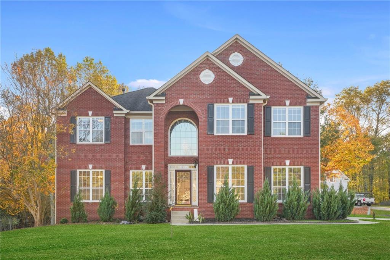
 MLS# 411251507
MLS# 411251507 