3923 Glen Meadow Drive Peachtree Corners GA 30092, MLS# 397137461
Peachtree Corners, GA 30092
- 6Beds
- 4Full Baths
- N/AHalf Baths
- N/A SqFt
- 1979Year Built
- 0.47Acres
- MLS# 397137461
- Rental
- Single Family Residence
- Active
- Approx Time on Market3 months, 24 days
- AreaN/A
- CountyGwinnett - GA
- Subdivision Spalding Corners
Overview
Welcome to 3923 Glen Meadow Dr! Surrounded by friendly neighbors and top-rated schools, this home promises a warm and welcoming environment.As you step inside, you'll be greeted by the cozy charm of the 80's, combined with all the comforts of modern living. Tons of windows allow for natural light to cover every room. The first floor features a full bedroom and bathroom, perfect for guests or multi-generational living. Upstairs, you'll find four spacious bedrooms, each offering ample space for rest and relaxation, along with a versatile loft area that can be transformed into a playroom, study nook, or reading corner. Possibilities abound with the full finished basement. With an additional bedroom and bathroom, this space is ideal for a teenager's retreat, guest suite, or even a private home office. The basement also boasts a versatile area that can be used as a gym, office, or hobby space, catering to all your family's needs. One of the standout features of this home is the screened-in porch, providing a tranquil spot to enjoy your morning coffee or unwind after a long day while enjoying views of your private, fenced in yard surrounded by beautiful trees and greenery.
Association Fees / Info
Hoa: No
Community Features: Homeowners Assoc
Pets Allowed: Call
Bathroom Info
Main Bathroom Level: 1
Total Baths: 4.00
Fullbaths: 4
Room Bedroom Features: Sitting Room
Bedroom Info
Beds: 6
Building Info
Habitable Residence: Yes
Business Info
Equipment: None
Exterior Features
Fence: Back Yard
Patio and Porch: Covered, Deck, Enclosed, Screened
Exterior Features: Private Yard
Road Surface Type: Paved
Pool Private: No
County: Gwinnett - GA
Acres: 0.47
Pool Desc: None
Fees / Restrictions
Financial
Original Price: $2,995
Owner Financing: Yes
Garage / Parking
Parking Features: Driveway, Garage, Garage Door Opener, Garage Faces Front
Green / Env Info
Handicap
Accessibility Features: None
Interior Features
Security Ftr: Carbon Monoxide Detector(s)
Fireplace Features: Living Room
Levels: Three Or More
Appliances: Dishwasher, Electric Cooktop, Microwave, Refrigerator
Laundry Features: Upper Level
Interior Features: Bookcases, Crown Molding, High Speed Internet, Walk-In Closet(s)
Flooring: Carpet, Hardwood
Spa Features: None
Lot Info
Lot Size Source: Public Records
Lot Features: Landscaped, Level
Lot Size: x 110
Misc
Property Attached: No
Home Warranty: Yes
Other
Other Structures: None
Property Info
Construction Materials: Brick Front, HardiPlank Type
Year Built: 1,979
Date Available: 2024-07-26T00:00:00
Furnished: Unfu
Roof: Composition
Property Type: Residential Lease
Style: Traditional
Rental Info
Land Lease: Yes
Expense Tenant: All Utilities, Electricity, Gas, Pest Control, Water
Lease Term: 12 Months
Room Info
Kitchen Features: Cabinets White, Laminate Counters
Room Master Bathroom Features: Separate His/Hers
Room Dining Room Features: Separate Dining Room
Sqft Info
Building Area Total: 3279
Building Area Source: Public Records
Tax Info
Tax Parcel Letter: R6314-143
Unit Info
Utilities / Hvac
Cool System: Central Air
Heating: Central
Utilities: None
Waterfront / Water
Water Body Name: None
Waterfront Features: None
Directions
After entering neighborhood, make a right and the home is on your left hand side.Listing Provided courtesy of True Legacy Realty, Llc.
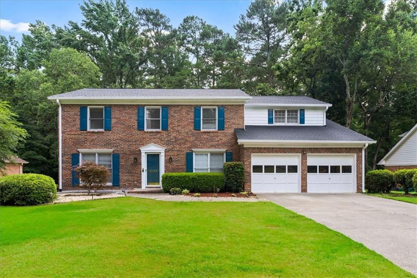
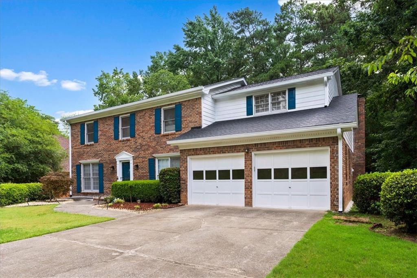
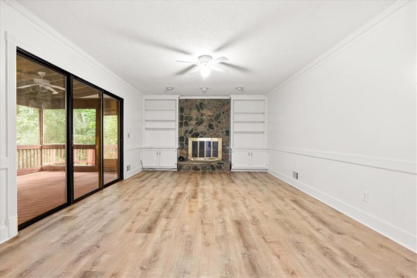
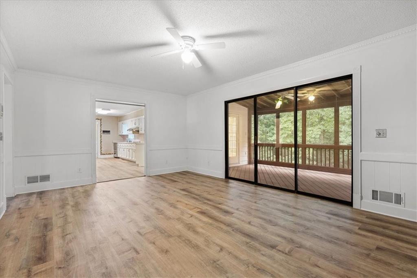
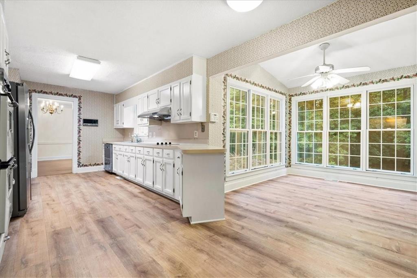
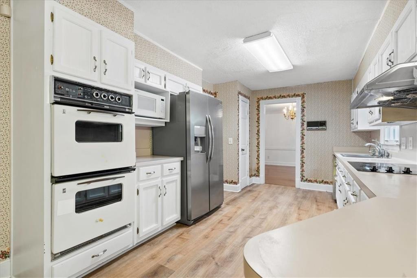
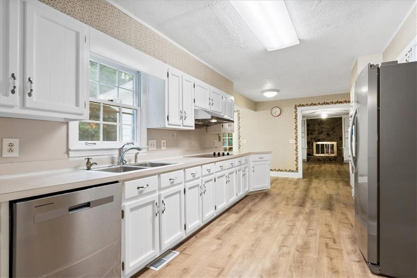
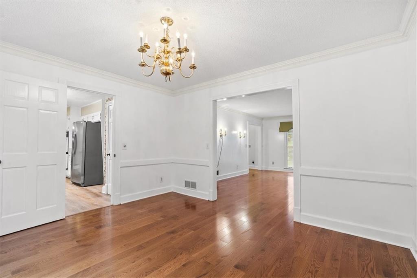
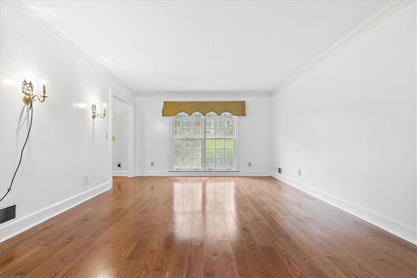
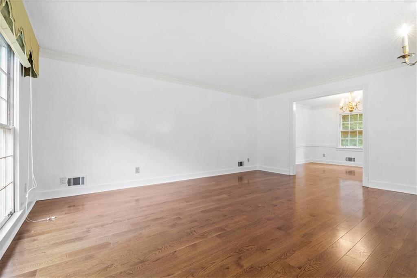
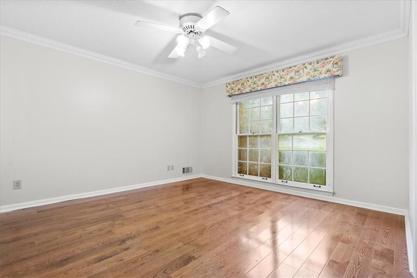
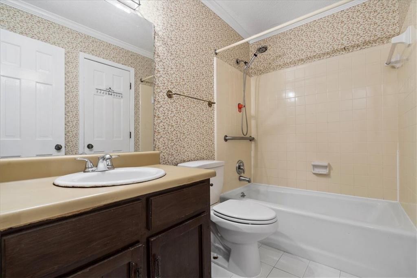
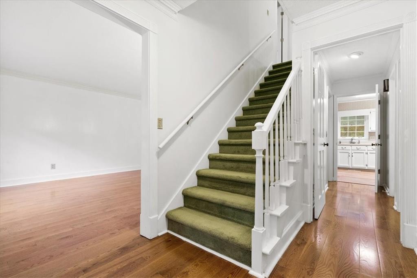
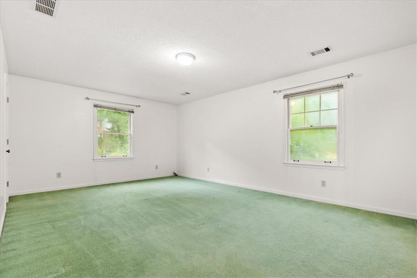
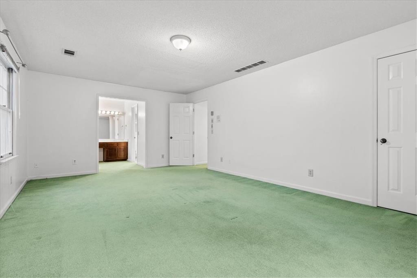
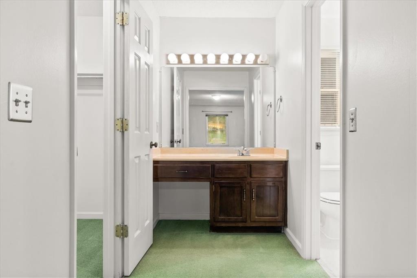
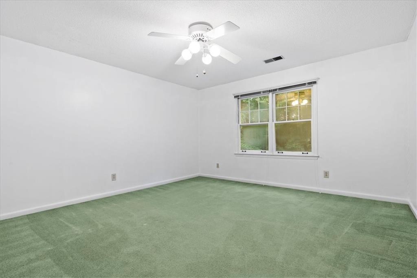
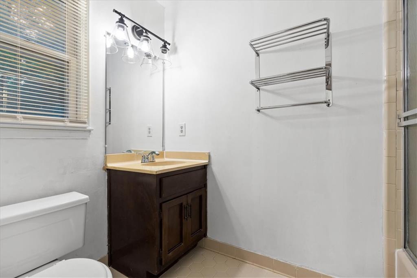
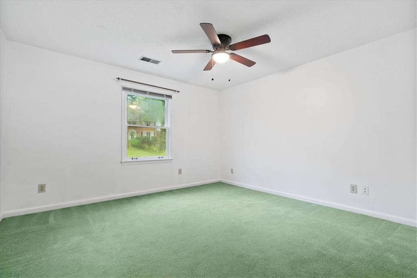
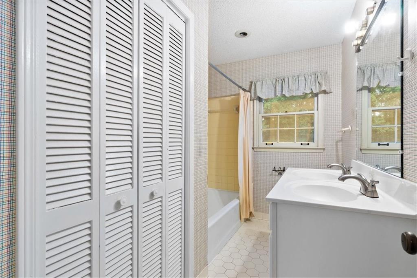
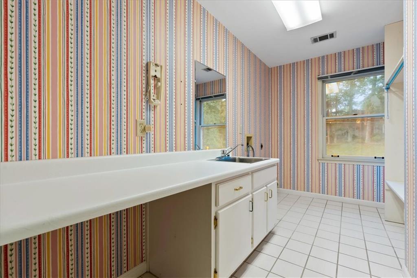
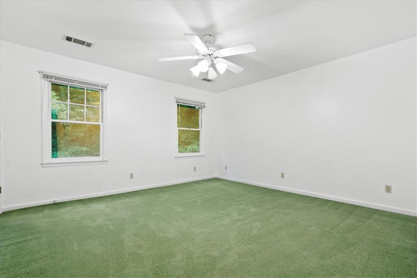
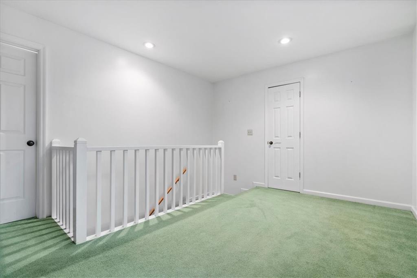
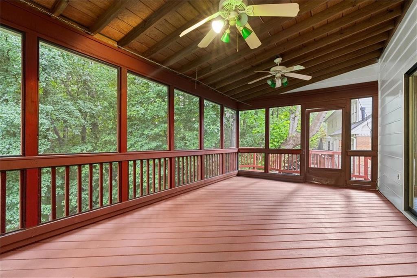
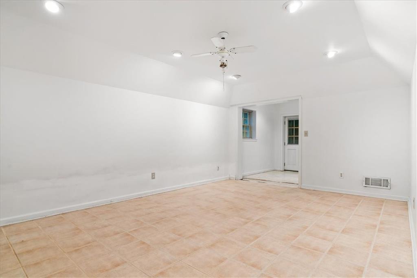
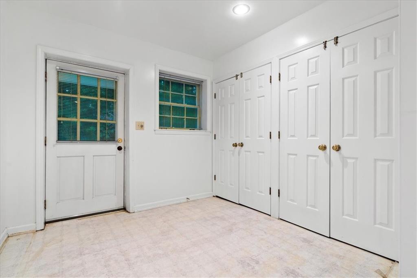
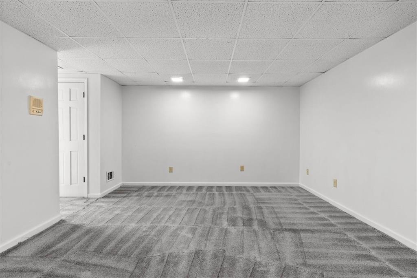
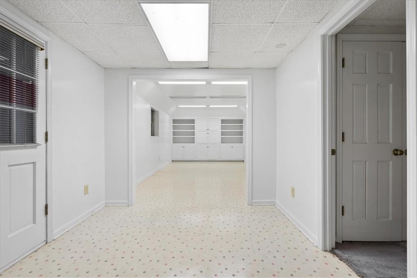
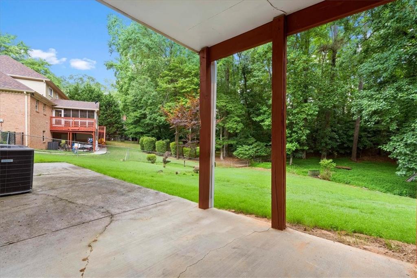
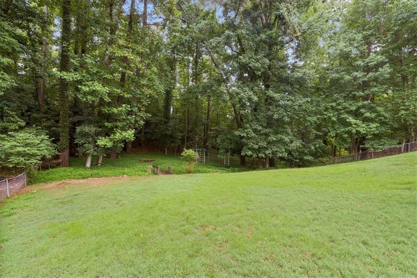
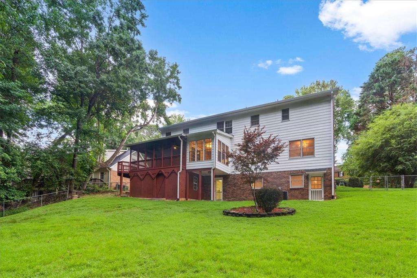
 Listings identified with the FMLS IDX logo come from
FMLS and are held by brokerage firms other than the owner of this website. The
listing brokerage is identified in any listing details. Information is deemed reliable
but is not guaranteed. If you believe any FMLS listing contains material that
infringes your copyrighted work please
Listings identified with the FMLS IDX logo come from
FMLS and are held by brokerage firms other than the owner of this website. The
listing brokerage is identified in any listing details. Information is deemed reliable
but is not guaranteed. If you believe any FMLS listing contains material that
infringes your copyrighted work please