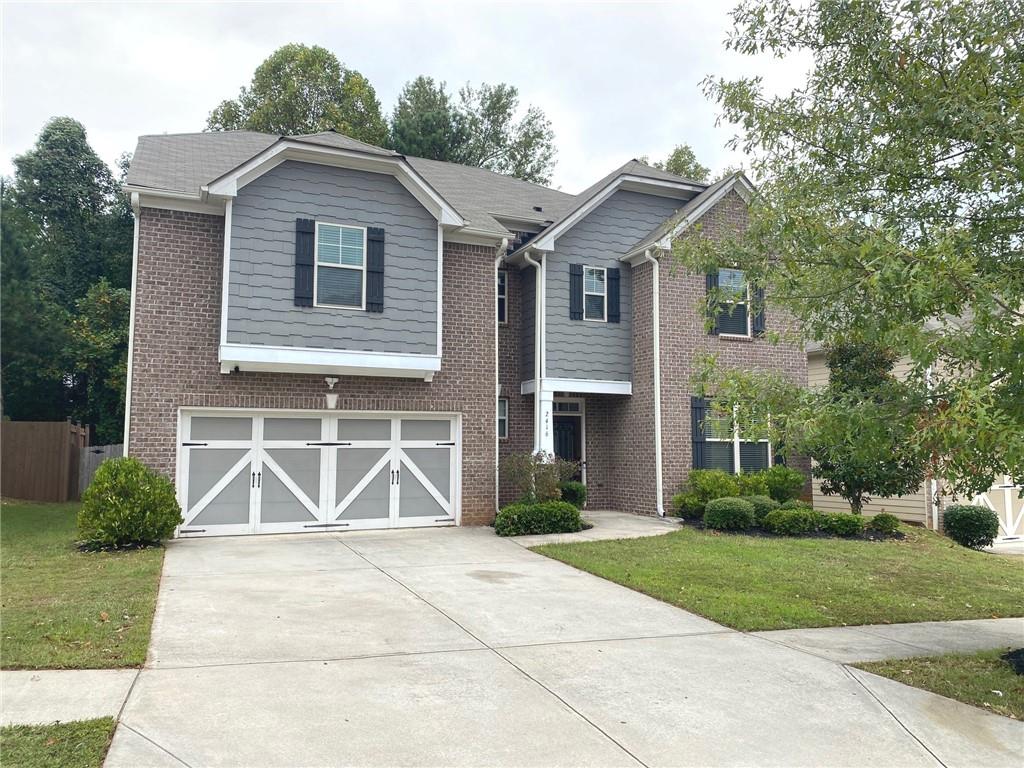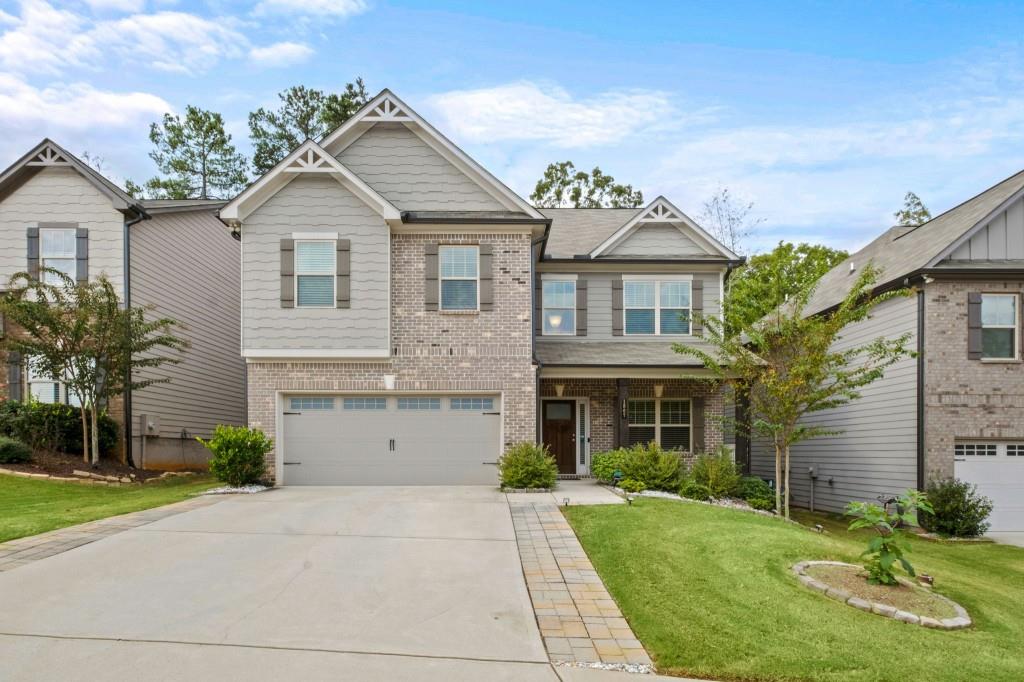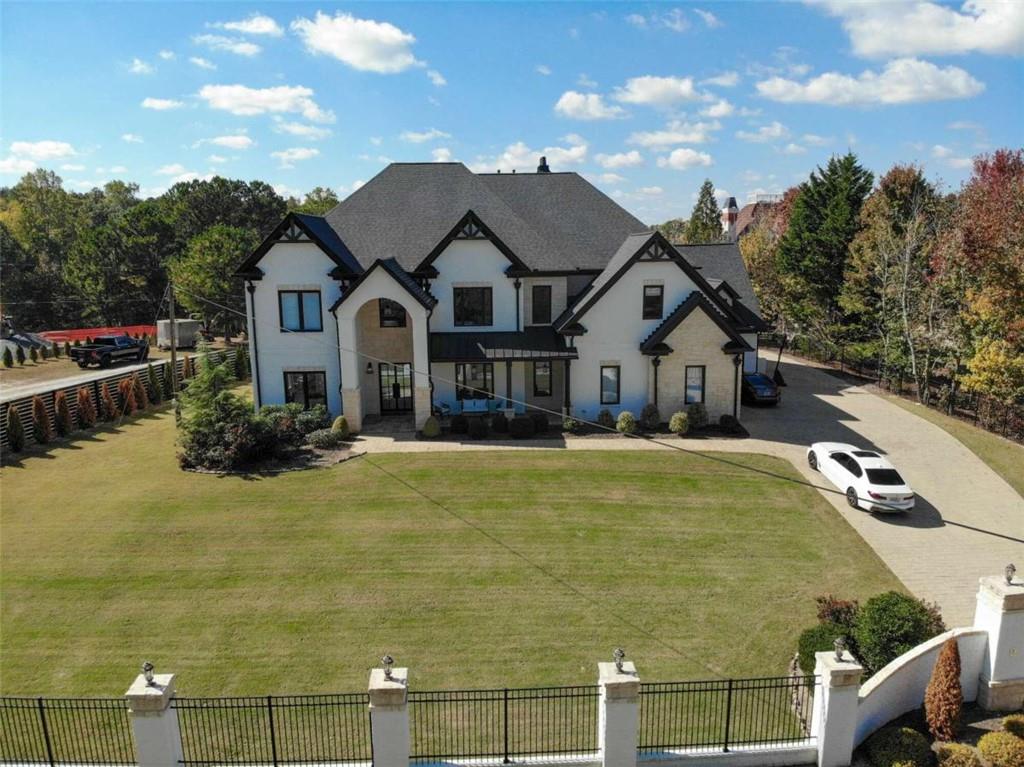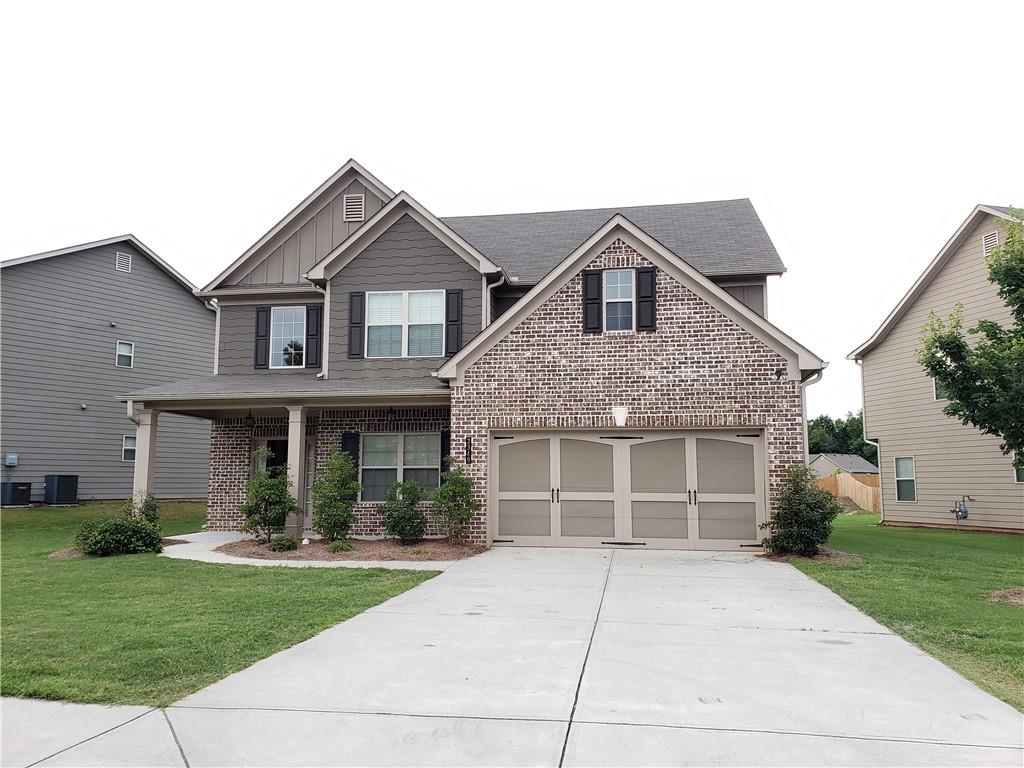3927 Woodoats Circle Buford GA 30519, MLS# 407024261
Buford, GA 30519
- 4Beds
- 3Full Baths
- 1Half Baths
- N/A SqFt
- 2017Year Built
- 0.21Acres
- MLS# 407024261
- Rental
- Single Family Residence
- Active
- Approx Time on Market1 month, 13 days
- AreaN/A
- CountyGwinnett - GA
- Subdivision Sardis Falls Estate
Overview
HOUSING VOUCHERS ACCEPTED on this beautiful Gwinnett County home. Spacious 4BR/3.5BA Rental in highly sought-after Seckinger HS district! Chef's kitchen w/SS appliances, lg. island and granite counters. Open main floor is ideal for entertaining. Luxurious vinyl plank flooring spans both floors, ensuring a carpet-free living environment. All bedrooms are up. Master suite is over-sized featuring dual sinks and separate relaxing tub and walk-in shower. Two bedrooms share a Jack and Jill bath. Third bedroom has it's own private ensuite bath. Lawncare is included. Great location! Near I-85, Mall of GA, Lake Lanier, Chateau Elan, shopping, restaurants, and parks.
Association Fees / Info
Hoa: No
Community Features: Clubhouse, Homeowners Assoc, Playground, Pool, Sidewalks, Street Lights, Swim Team
Pets Allowed: No
Bathroom Info
Halfbaths: 1
Total Baths: 4.00
Fullbaths: 3
Room Bedroom Features: None
Bedroom Info
Beds: 4
Building Info
Habitable Residence: No
Business Info
Equipment: None
Exterior Features
Fence: None
Patio and Porch: Screened
Exterior Features: Lighting, Private Yard
Road Surface Type: Paved
Pool Private: No
County: Gwinnett - GA
Acres: 0.21
Pool Desc: None
Fees / Restrictions
Financial
Original Price: $3,400
Owner Financing: No
Garage / Parking
Parking Features: Attached, Driveway, Garage, Garage Faces Side
Green / Env Info
Handicap
Accessibility Features: None
Interior Features
Security Ftr: Fire Alarm, Smoke Detector(s)
Fireplace Features: Factory Built, Family Room, Gas Log, Gas Starter
Levels: Two
Appliances: Dishwasher, Disposal, Double Oven, Gas Cooktop, Microwave
Laundry Features: Electric Dryer Hookup, In Hall, Laundry Room, Upper Level
Interior Features: Double Vanity, High Ceilings, High Ceilings 9 ft Lower, High Ceilings 9 ft Main, High Ceilings 9 ft Upper, Walk-In Closet(s)
Flooring: Ceramic Tile, Hardwood
Spa Features: None
Lot Info
Lot Size Source: Other
Lot Features: Corner Lot, Level, Wooded
Lot Size: 16X62X130X74X119
Misc
Property Attached: No
Home Warranty: No
Other
Other Structures: None
Property Info
Construction Materials: Brick, Brick Front, Other
Year Built: 2,017
Date Available: 2024-08-30T00:00:00
Furnished: Unfu
Roof: Composition
Property Type: Residential Lease
Style: Traditional
Rental Info
Land Lease: No
Expense Tenant: All Utilities
Lease Term: 12 Months
Room Info
Kitchen Features: Cabinets White, Eat-in Kitchen, Kitchen Island, Pantry, Pantry Walk-In, Stone Counters, View to Family Room
Room Master Bathroom Features: Double Vanity,Separate Tub/Shower
Room Dining Room Features: Seats 12+,Separate Dining Room
Sqft Info
Building Area Total: 3039
Building Area Source: Owner
Tax Info
Tax Parcel Letter: R1001-909
Unit Info
Utilities / Hvac
Cool System: Ceiling Fan(s), Central Air, Dual, Zoned
Heating: Central, Forced Air, Natural Gas, Zoned
Utilities: Cable Available, Electricity Available, Natural Gas Available, Sewer Available, Underground Utilities, Water Available
Waterfront / Water
Water Body Name: None
Waterfront Features: None
Directions
85N to Hamilton Mill Rd. exit, LT. Sardis Church Rd. turn RT. LT on Ogden Trail and home is on the corner of Ogden Trail and Woodoats Cir.Listing Provided courtesy of The Gates Real Estate Group, Inc.
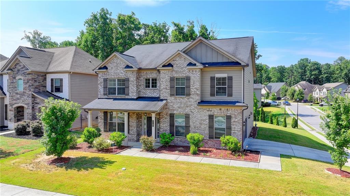
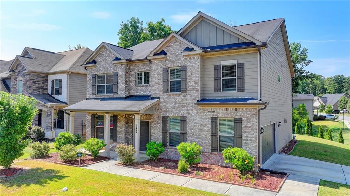
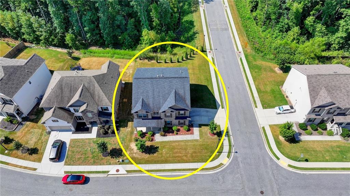
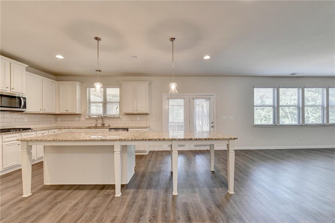
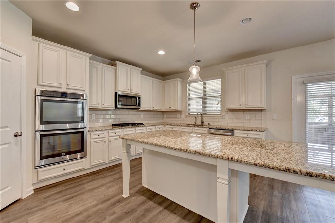
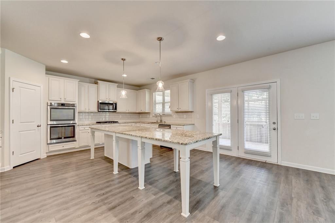
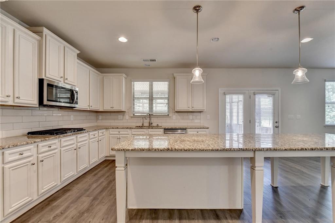
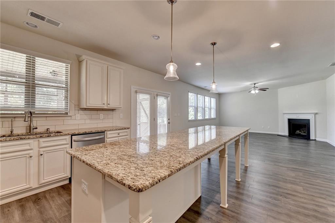
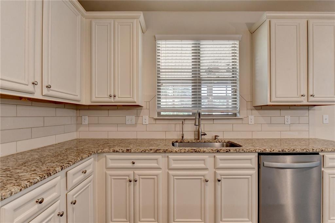
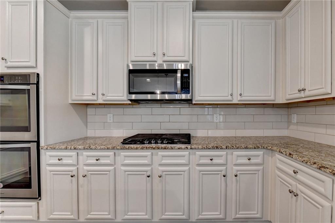
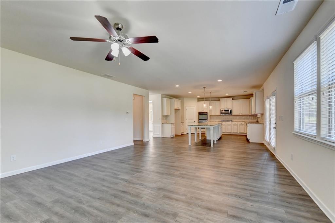
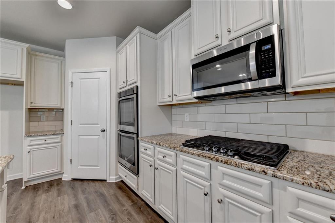
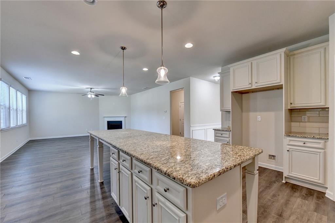
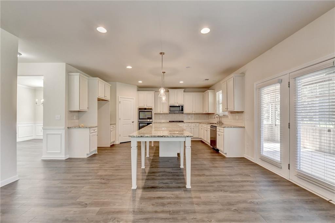
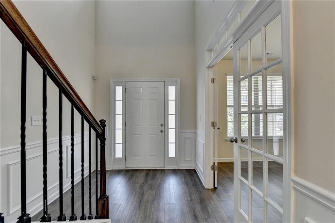
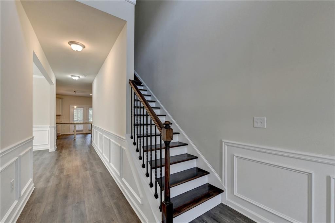
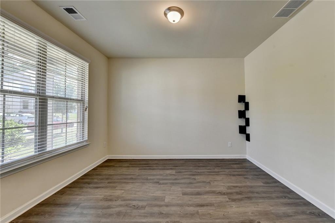
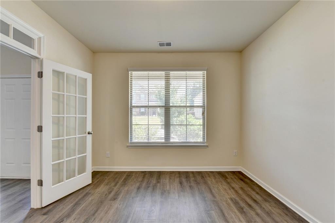
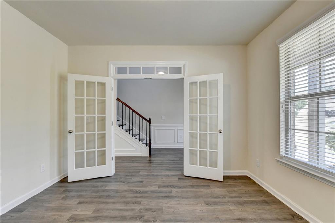
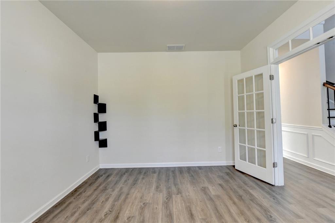
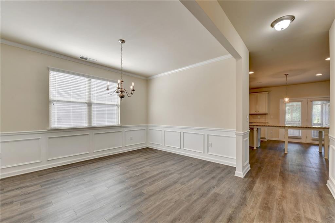
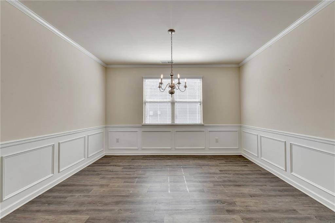
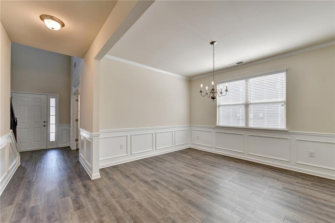
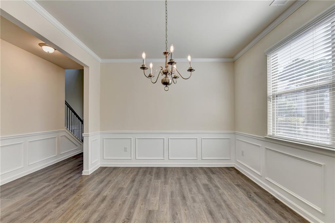
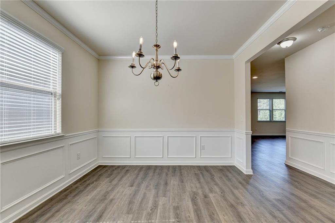
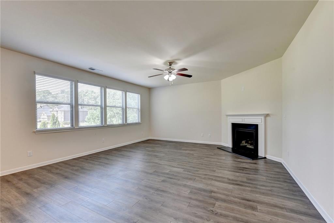
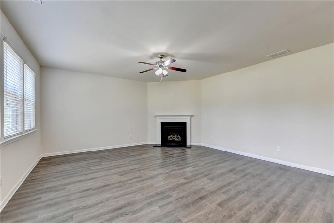
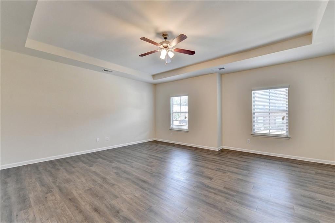
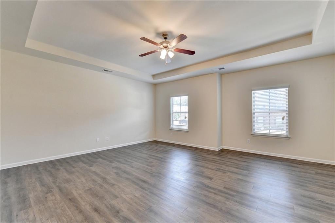
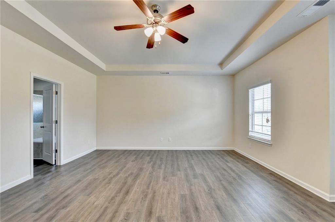
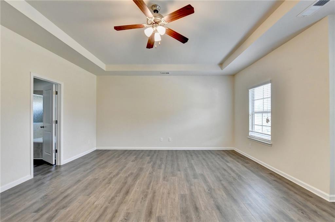
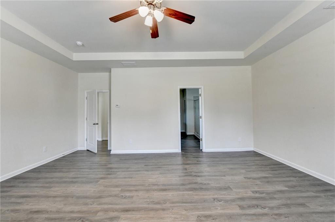
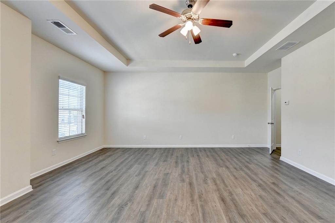
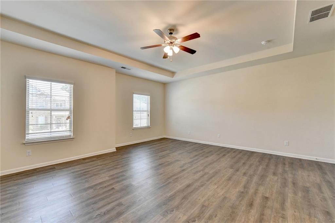
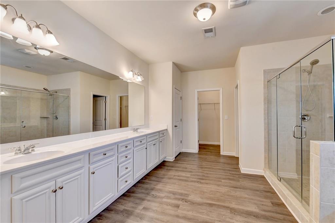
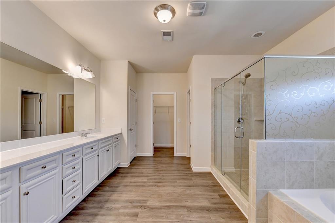
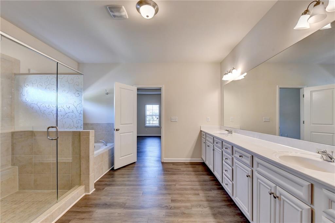
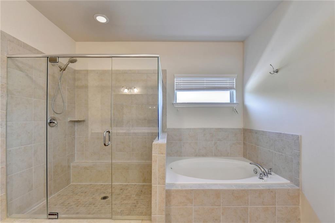
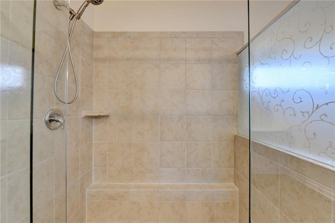
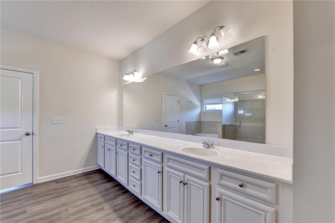
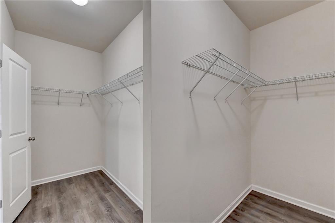
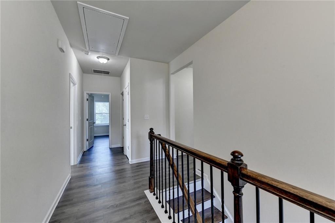
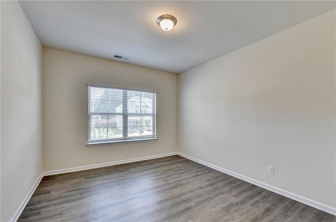
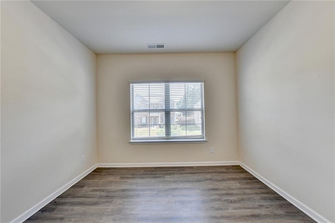
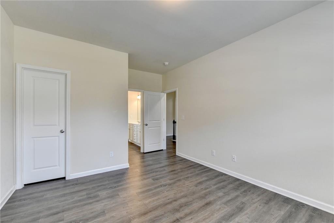
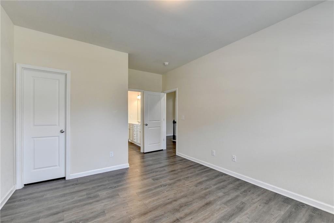
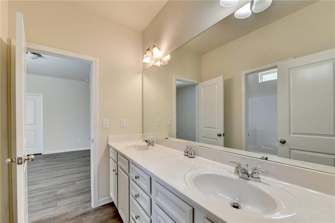
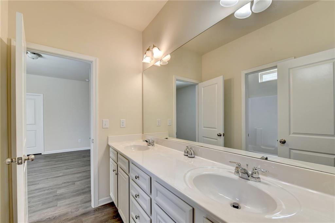
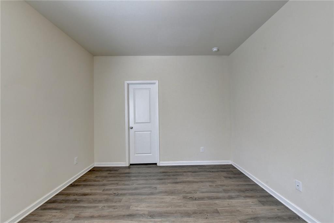
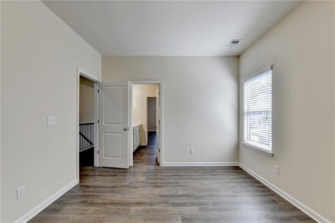
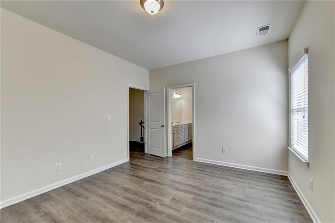
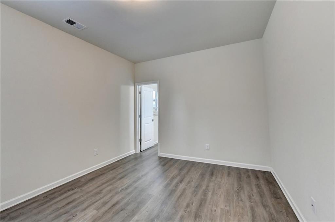
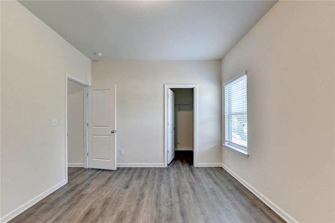
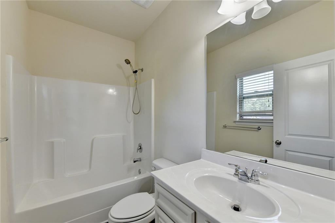
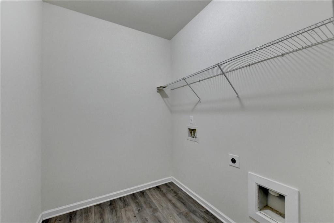
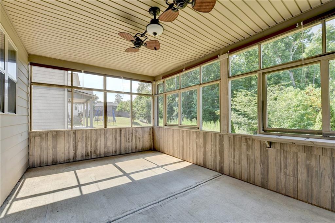
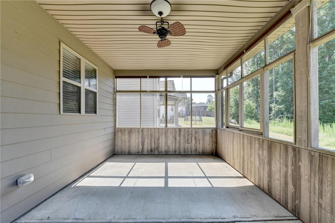
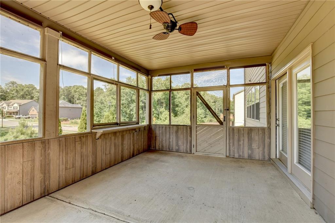
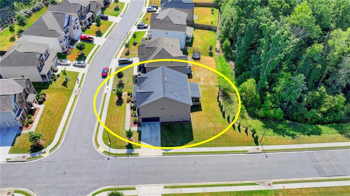
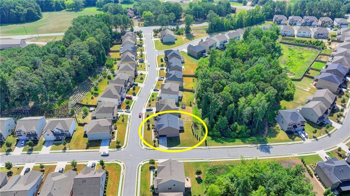
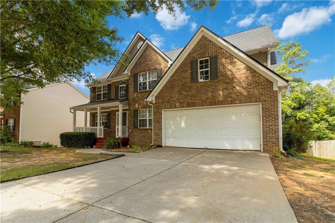
 MLS# 411507596
MLS# 411507596 