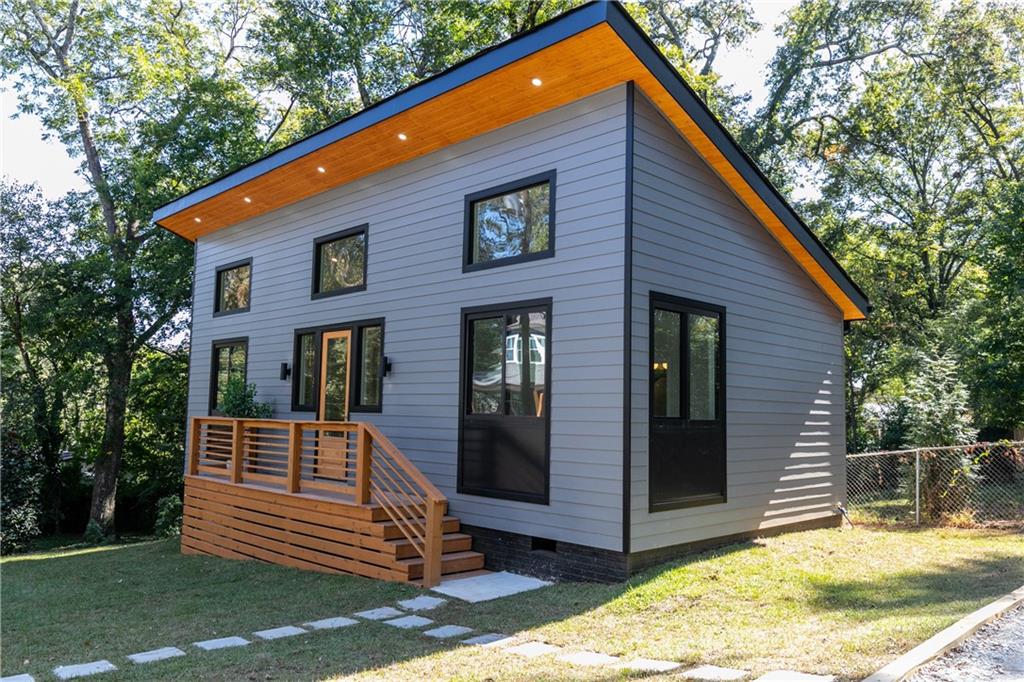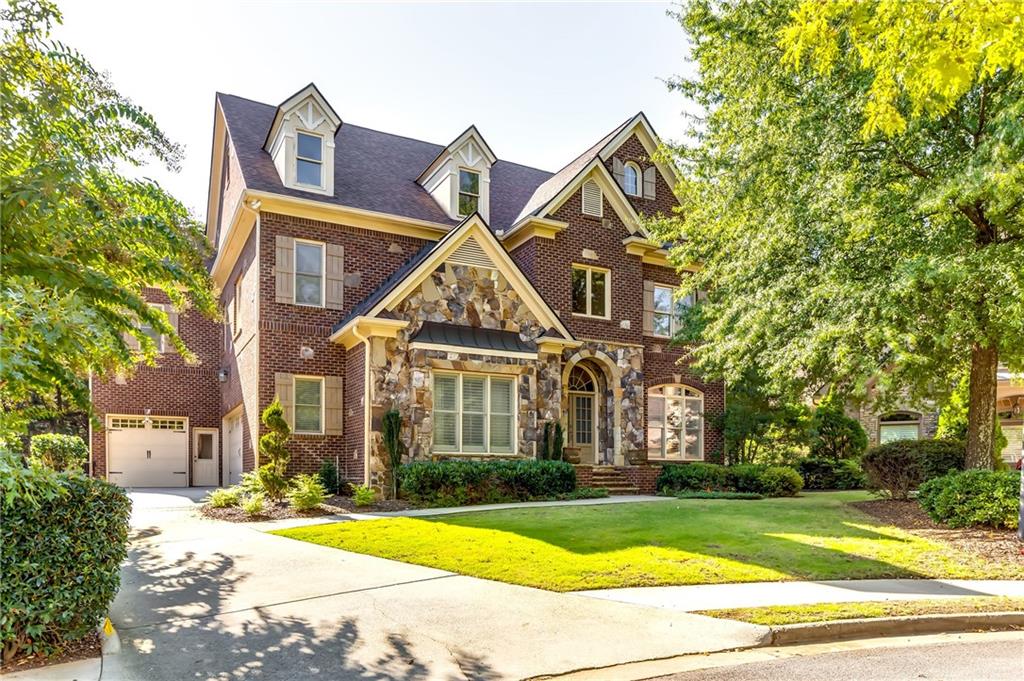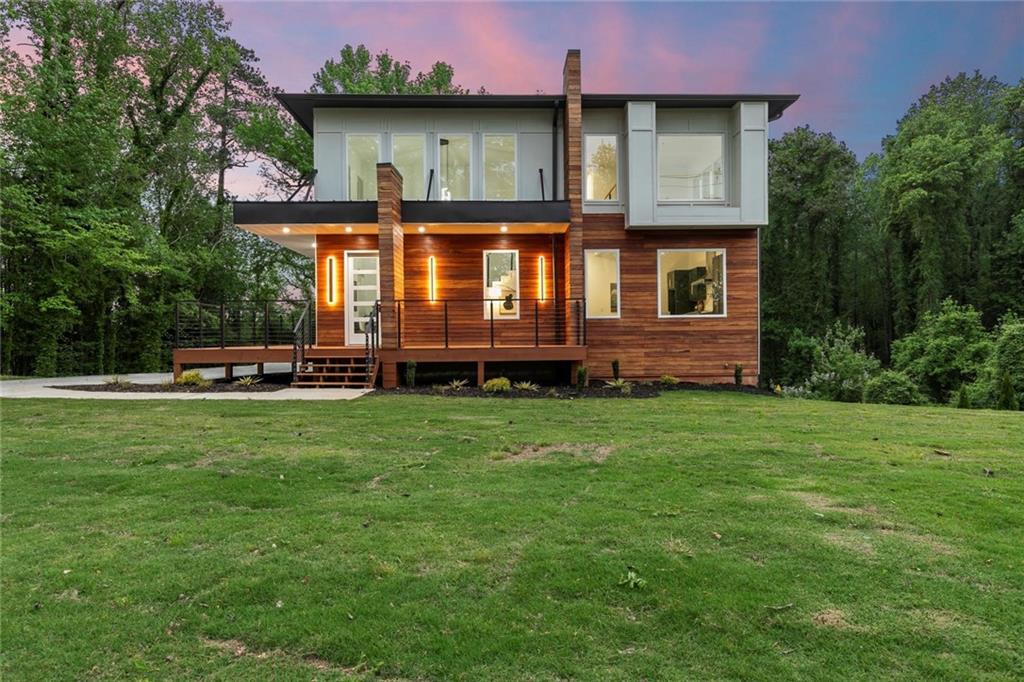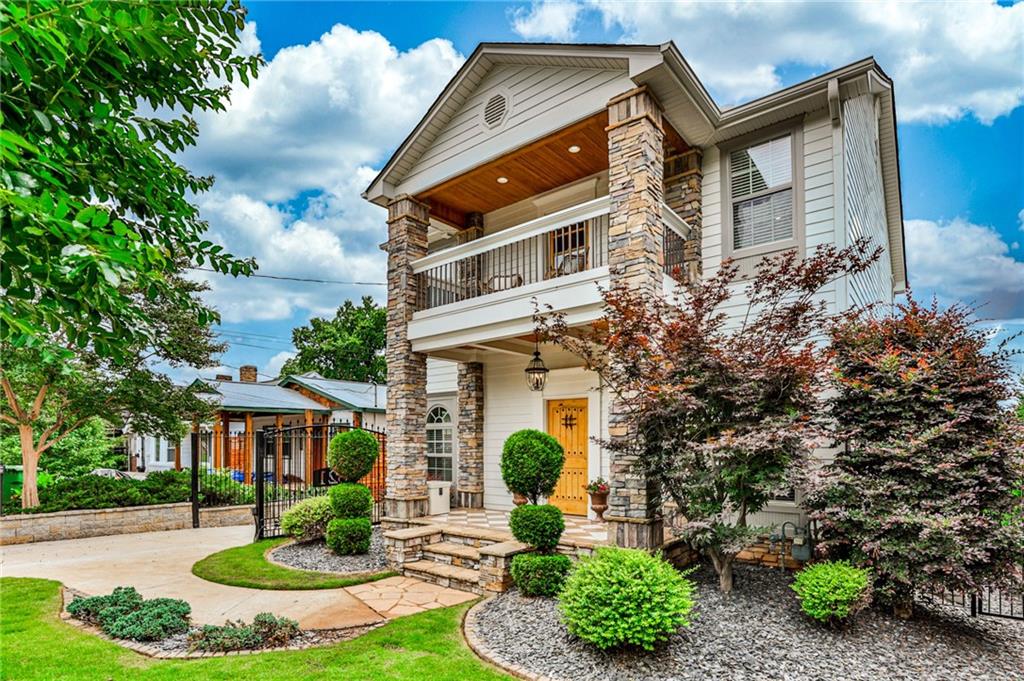3936 Dahlwiny Court Atlanta GA 30350, MLS# 407582704
Atlanta, GA 30350
- 5Beds
- 4Full Baths
- N/AHalf Baths
- N/A SqFt
- 2013Year Built
- 0.34Acres
- MLS# 407582704
- Residential
- Single Family Residence
- Active
- Approx Time on Market1 month, 3 days
- AreaN/A
- CountyFulton - GA
- Subdivision Trillium
Overview
Enjoy this fabulous opportunity in sought after Trillium. This four-sided brick home has been immaculately maintained and is in pristine condition. It is move in ready with fresh new paint and beautiful hardwood floors throughout! Step into the two-story foyer, and into the formal dining room, perfect for entertaining. On the main level- French doors open to an office space boasting with natural light. The kitchen features a stunning island with plenty of storage throughout. Enjoy the view of the peaceful and private yard from the large screened in porch. The flat backyard is perfect for a pool! Located in a charming neighborhood in Sandy Springs bordering Dunwoody- dont miss its proximity to Brooke Run Park, Dunwoody Village, Perimeter shops and restaurants! Easy Access to 141, 85, and 285. Come see this beautiful home, you will not be disappointed! Welcome home!!
Association Fees / Info
Hoa: Yes
Hoa Fees Frequency: Annually
Hoa Fees: 1686
Community Features: None
Hoa Fees Frequency: Annually
Association Fee Includes: Trash
Bathroom Info
Main Bathroom Level: 1
Total Baths: 4.00
Fullbaths: 4
Room Bedroom Features: Oversized Master, Sitting Room
Bedroom Info
Beds: 5
Building Info
Habitable Residence: No
Business Info
Equipment: None
Exterior Features
Fence: Back Yard
Patio and Porch: Screened
Exterior Features: Private Yard
Road Surface Type: None
Pool Private: No
County: Fulton - GA
Acres: 0.34
Pool Desc: None
Fees / Restrictions
Financial
Original Price: $1,149,000
Owner Financing: No
Garage / Parking
Parking Features: Garage
Green / Env Info
Green Energy Generation: None
Handicap
Accessibility Features: None
Interior Features
Security Ftr: Smoke Detector(s)
Fireplace Features: Family Room
Levels: Two
Appliances: Dishwasher, Disposal, Gas Cooktop, Microwave, Refrigerator
Laundry Features: Main Level
Interior Features: Bookcases, Dry Bar, Entrance Foyer 2 Story, His and Hers Closets
Flooring: Hardwood
Spa Features: None
Lot Info
Lot Size Source: Public Records
Lot Features: Back Yard, Level
Lot Size: x
Misc
Property Attached: No
Home Warranty: No
Open House
Other
Other Structures: None
Property Info
Construction Materials: Brick 4 Sides
Year Built: 2,013
Property Condition: Resale
Roof: Composition
Property Type: Residential Detached
Style: Traditional
Rental Info
Land Lease: No
Room Info
Kitchen Features: Breakfast Bar, Eat-in Kitchen, Kitchen Island, Pantry, View to Family Room
Room Master Bathroom Features: Double Vanity,Soaking Tub
Room Dining Room Features: Separate Dining Room
Special Features
Green Features: None
Special Listing Conditions: None
Special Circumstances: Agent Related to Seller, Sold As/Is
Sqft Info
Building Area Total: 4146
Building Area Source: Public Records
Tax Info
Tax Amount Annual: 7623
Tax Year: 2,023
Tax Parcel Letter: 06-0310-LL-054-0
Unit Info
Utilities / Hvac
Cool System: Central Air
Electric: None
Heating: Natural Gas
Utilities: None
Sewer: Public Sewer
Waterfront / Water
Water Body Name: None
Water Source: Public
Waterfront Features: None
Directions
From Perimeter area, east on Mt. Vernon, right on Dunwoody Club Drive, left on Happy Hollow Rd, right into Trillium. Home will be on yourLeftListing Provided courtesy of Homesmart
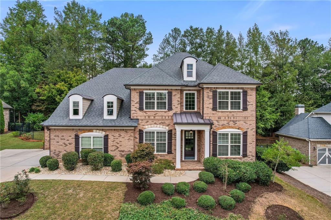
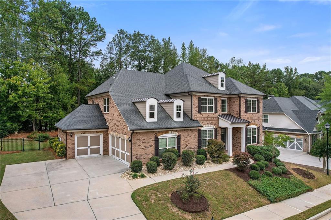
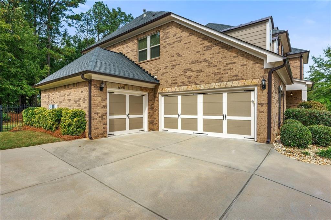
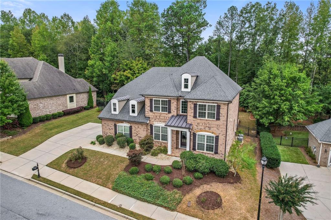
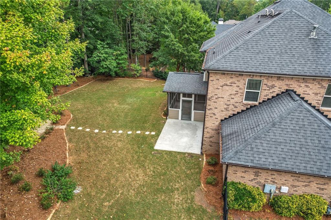
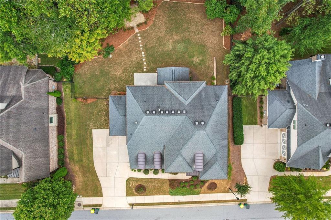
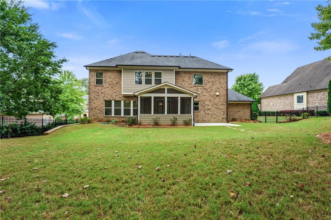
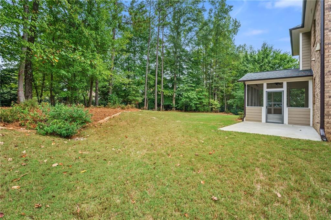
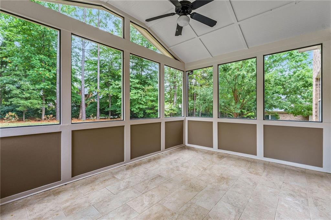
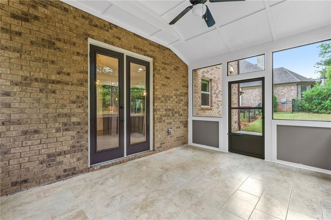
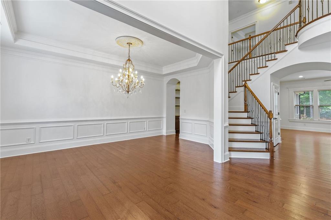
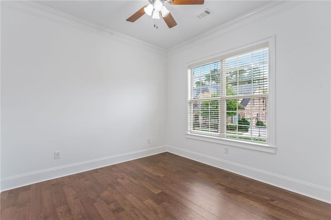
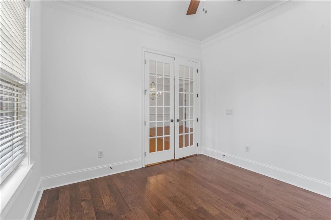
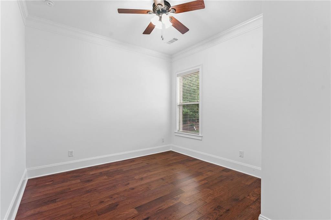
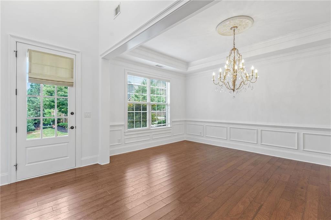
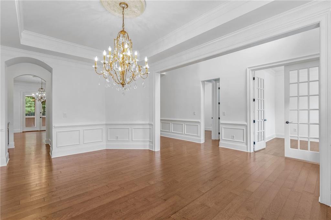
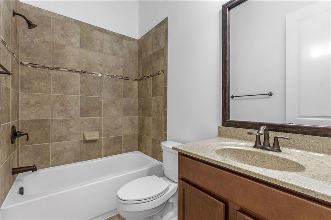
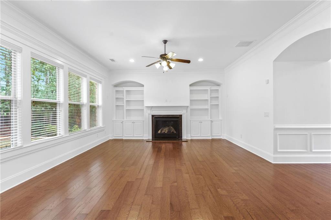
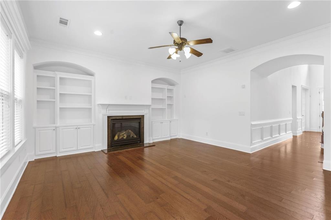
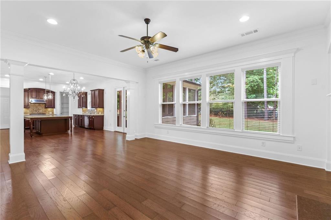
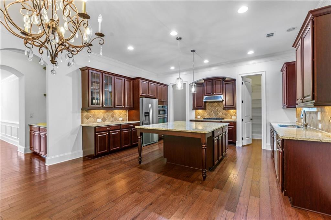
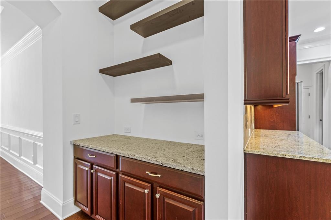
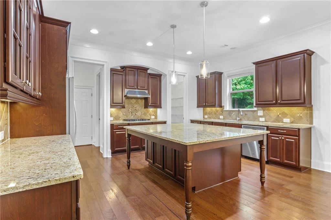
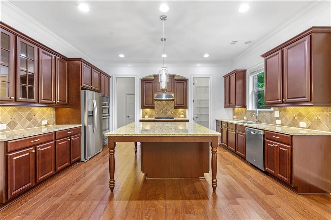
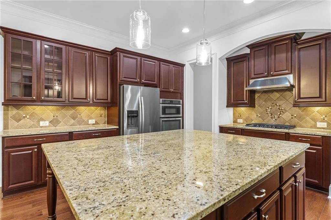
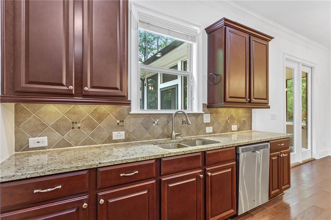
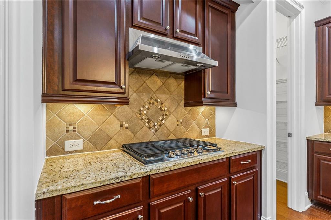
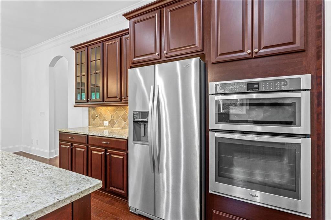
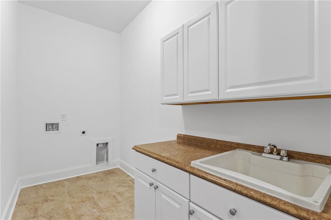
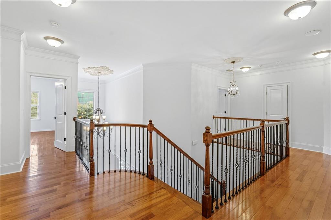
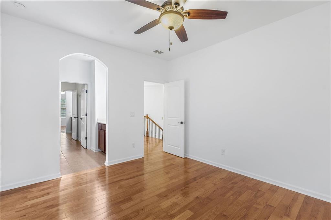
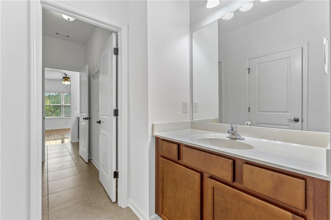
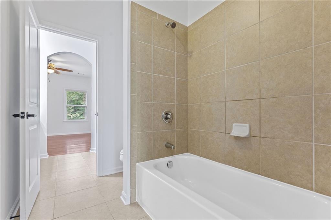
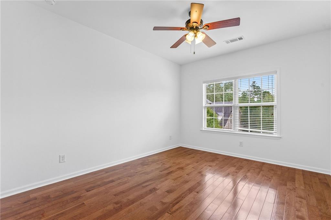
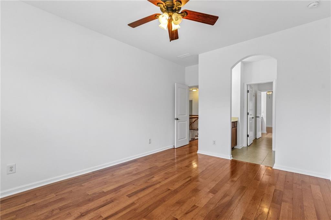
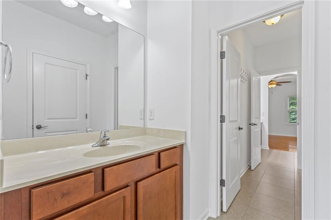
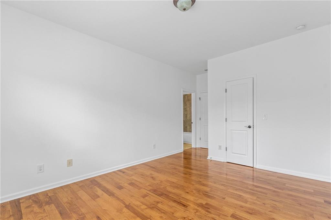
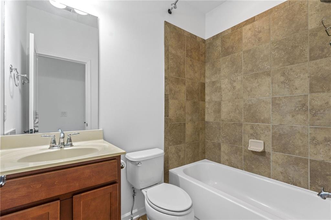
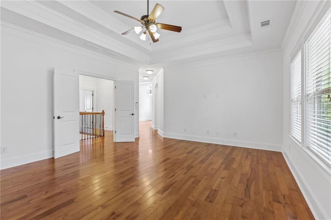
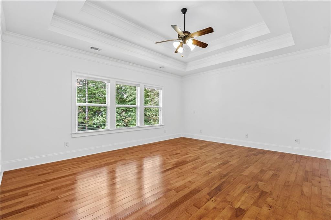
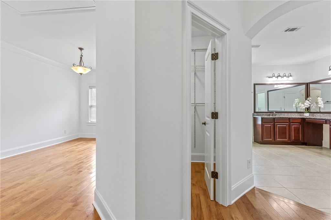
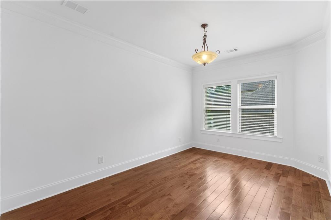
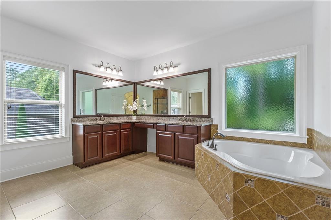
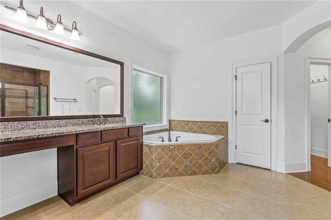
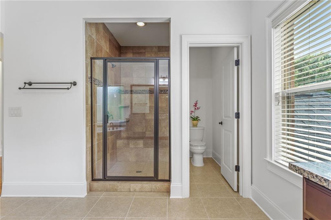
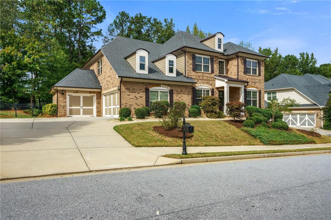
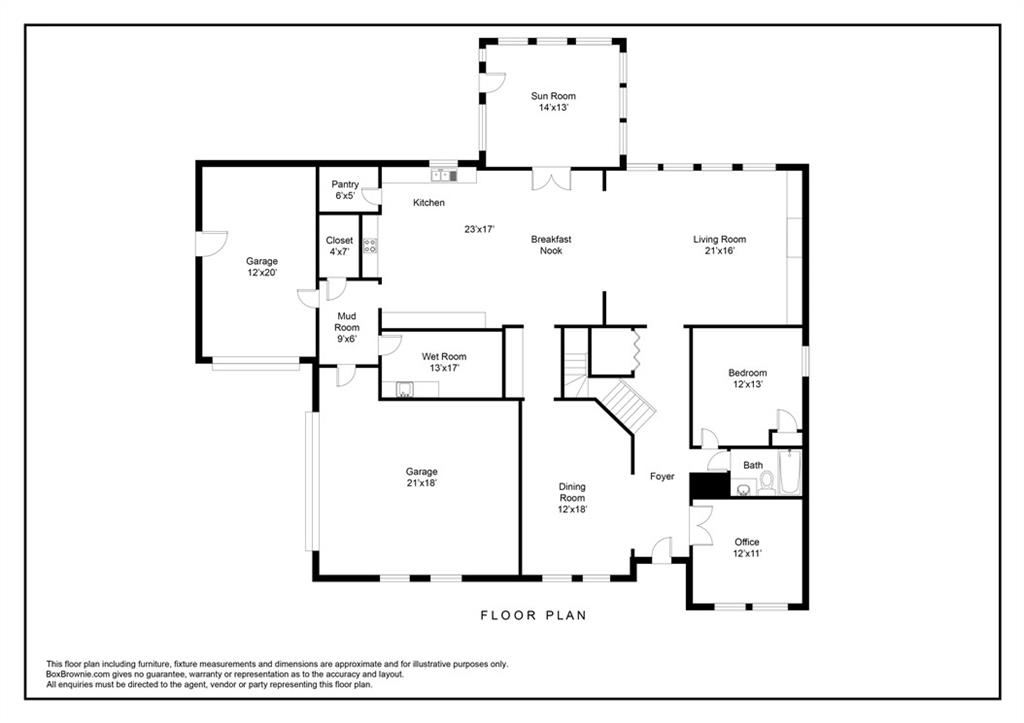
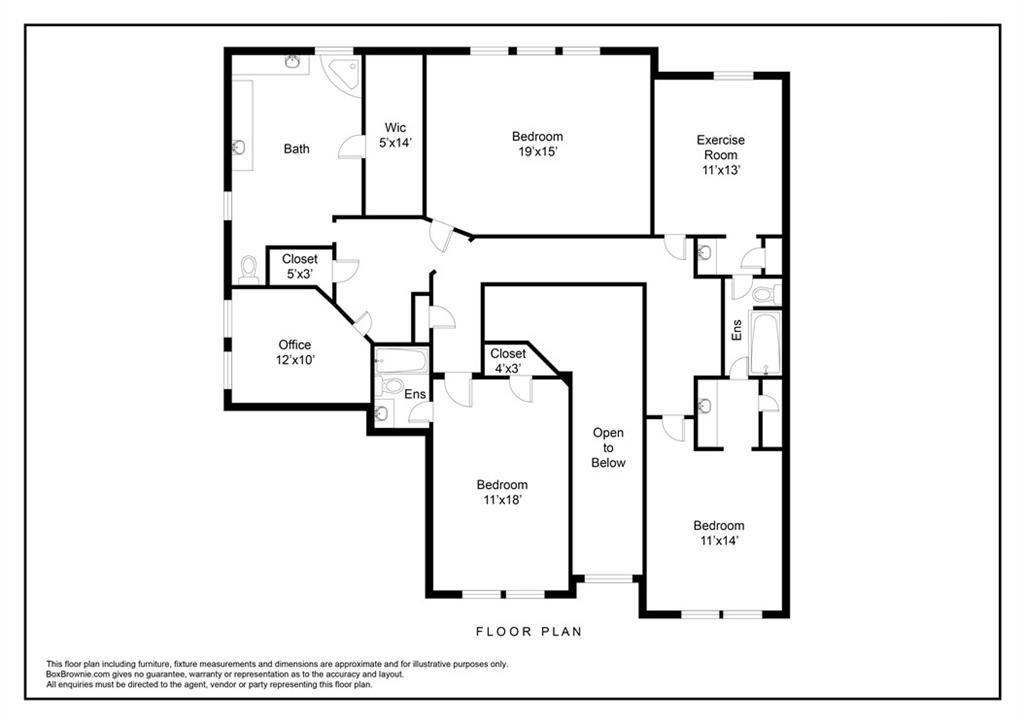
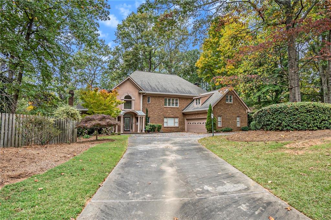
 MLS# 410292960
MLS# 410292960 