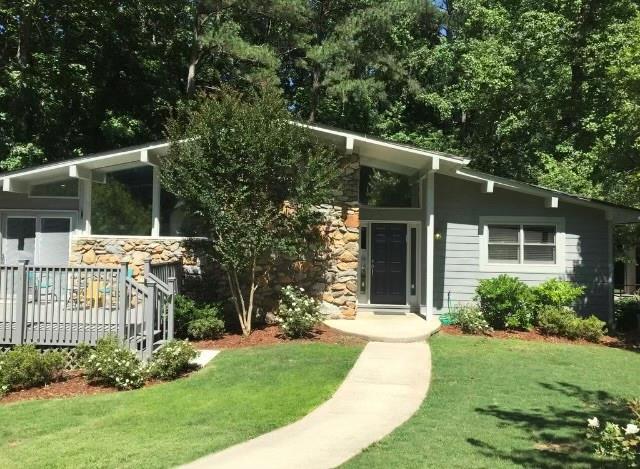7740 Sagebrush Drive Atlanta GA 30350, MLS# 410292960
Atlanta, GA 30350
- 5Beds
- 5Full Baths
- 1Half Baths
- N/A SqFt
- 1982Year Built
- 0.97Acres
- MLS# 410292960
- Residential
- Single Family Residence
- Active
- Approx Time on MarketN/A
- AreaN/A
- CountyFulton - GA
- Subdivision Heather Ridge
Overview
Beautifully Maintained 5-Bedroom, 5.5-Bathroom Brick Home with Expansive Indoor and Outdoor Entertaining Spaces!Ideally located with easy access to Dunwoody, Perimeter, and I-285, this stunning property sits on a large 0.97-acre lot featuring a private backyard oasis. Perfect for year-round entertainment, the outdoor area boasts a heated pool with a new pool heater, sand filter, and vinyl liner, tiered decks, and two newly reframed and rebuilt screened porches offering charming outdoor living spaces.This 5-bedroom, 5.5-bathroom home offers an in-law suite on the main level, along with refinished hardwood floors throughout the main living areas. The bright, open kitchen has views of the family room, complemented by high ceilings and spacious living areas, including a large sunroom and family room. The newly renovated owners suite bath, along with two other fully remodeled bathrooms, adds a touch of luxury and modern comfort.The finished terrace level is a true retreat, featuring a jacuzzi, walkout access to the pool and patio, and an open recreation area with a bar, billiard room, exercise space, workshop, and a boat/third garage for extra storage.Additional updates include two brand-new water heaters installed this year, ensuring comfort and efficiency throughout the home.With its incredible indoor and outdoor features, this home is an entertainers dream, offering the perfect blend of elegance, luxury, and functionality.
Association Fees / Info
Hoa: Yes
Hoa Fees Frequency: Annually
Hoa Fees: 150
Community Features: None
Association Fee Includes: Maintenance Grounds
Bathroom Info
Main Bathroom Level: 1
Halfbaths: 1
Total Baths: 6.00
Fullbaths: 5
Room Bedroom Features: In-Law Floorplan, Oversized Master
Bedroom Info
Beds: 5
Building Info
Habitable Residence: No
Business Info
Equipment: Irrigation Equipment, Satellite Dish
Exterior Features
Fence: Back Yard, Chain Link, Fenced, Wood
Patio and Porch: Covered, Deck, Rear Porch, Screened
Exterior Features: Rear Stairs, Storage
Road Surface Type: Concrete
Pool Private: No
County: Fulton - GA
Acres: 0.97
Pool Desc: Heated, In Ground, Vinyl
Fees / Restrictions
Financial
Original Price: $1,156,500
Owner Financing: No
Garage / Parking
Parking Features: Attached, Garage, Storage
Green / Env Info
Green Energy Generation: None
Handicap
Accessibility Features: Grip-Accessible Features
Interior Features
Security Ftr: Carbon Monoxide Detector(s), Intercom, Security System Owned, Smoke Detector(s)
Fireplace Features: Basement, Family Room
Levels: Three Or More
Appliances: Dishwasher, Disposal, Electric Cooktop, Indoor Grill, Microwave, Trash Compactor
Laundry Features: Main Level
Interior Features: Bookcases, Cathedral Ceiling(s), Central Vacuum, Coffered Ceiling(s), Double Vanity, Entrance Foyer 2 Story, High Ceilings 10 ft Main, Tray Ceiling(s), Walk-In Closet(s), Wet Bar
Flooring: Carpet, Ceramic Tile, Concrete, Other
Spa Features: Private
Lot Info
Lot Size Source: Public Records
Lot Features: Back Yard, Front Yard, Landscaped, Level, Private, Wooded
Lot Size: 250x190x174x223
Misc
Property Attached: No
Home Warranty: No
Open House
Other
Other Structures: Shed(s)
Property Info
Construction Materials: Brick 4 Sides
Year Built: 1,982
Property Condition: Resale
Roof: Shingle
Property Type: Residential Detached
Style: Colonial
Rental Info
Land Lease: No
Room Info
Kitchen Features: Breakfast Bar, Breakfast Room, Keeping Room, Kitchen Island, Pantry, Second Kitchen, View to Family Room
Room Master Bathroom Features: Double Vanity,Separate Tub/Shower,Soaking Tub
Room Dining Room Features: Great Room,Separate Dining Room
Special Features
Green Features: None
Special Listing Conditions: None
Special Circumstances: None
Sqft Info
Building Area Total: 6852
Building Area Source: Owner
Tax Info
Tax Amount Annual: 8927
Tax Year: 2,023
Tax Parcel Letter: 06-0342-0003-024-1
Unit Info
Utilities / Hvac
Cool System: Ceiling Fan(s), Central Air, Zoned
Electric: 110 Volts
Heating: Forced Air, Natural Gas
Utilities: Cable Available, Electricity Available, Natural Gas Available
Sewer: Septic Tank
Waterfront / Water
Water Body Name: None
Water Source: Public
Waterfront Features: None
Directions
From I-285, take exit 27 for GA-400 N toward Cumming/Dahlonega. Merge onto GA-400 N and continue for approximately 5 miles. Take exit 6 for Northridge Road, and keep right to merge onto Northridge Road. Continue straight and follow the signs for Dunwoody PListing Provided courtesy of Mark Spain Real Estate
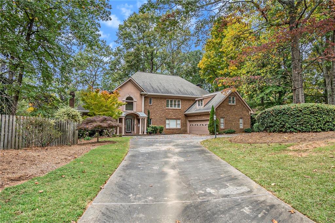
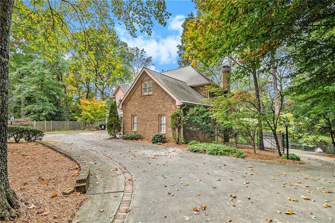
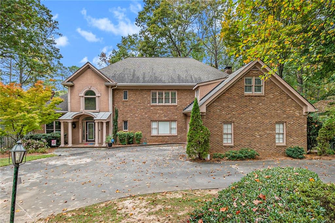
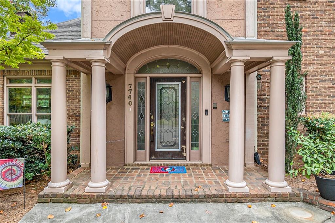
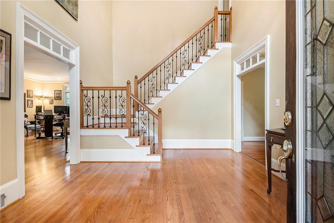
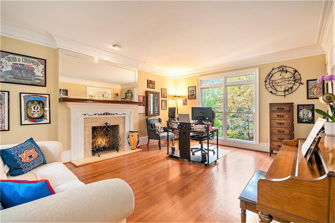
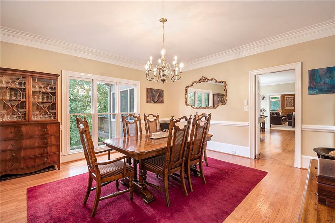
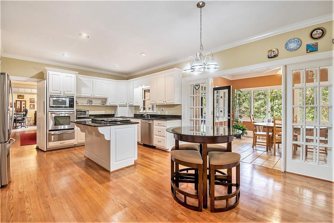
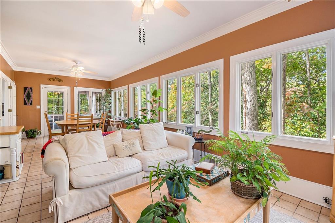
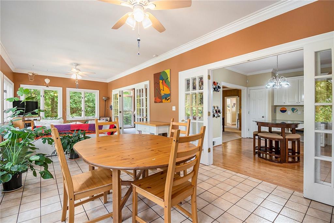
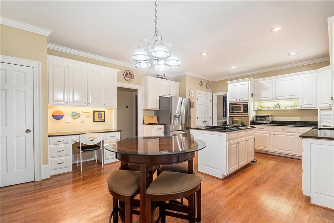
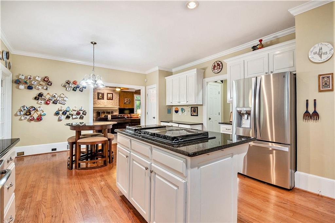
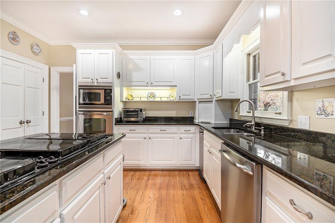
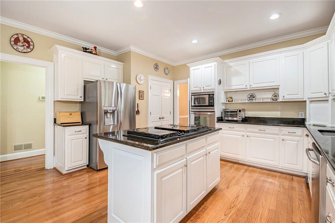
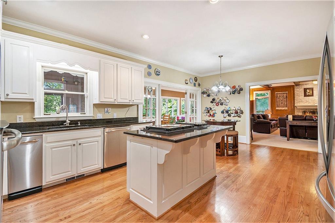
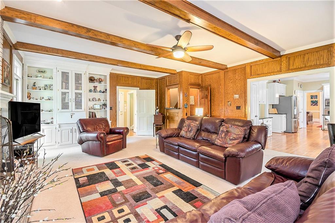
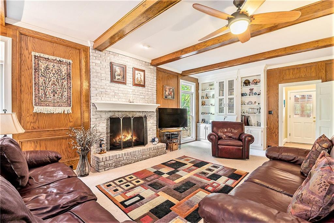
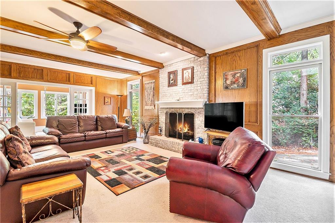
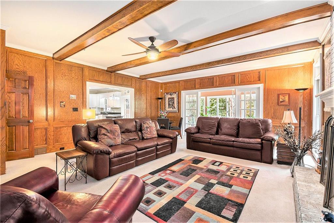
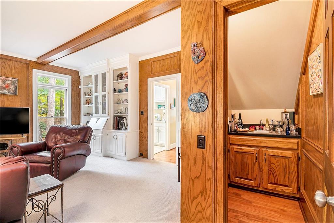
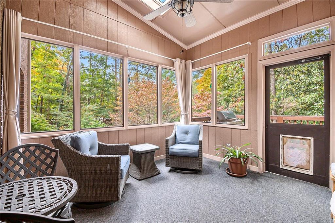
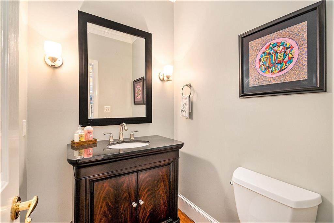
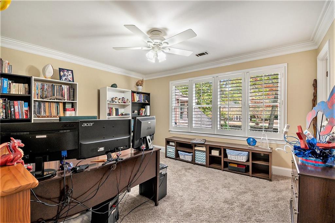
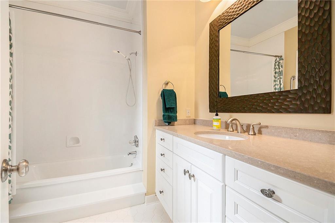
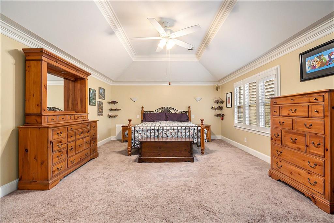
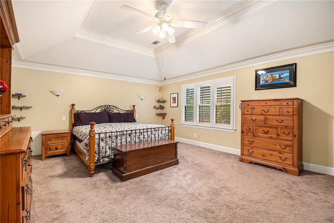
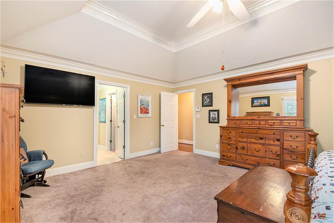
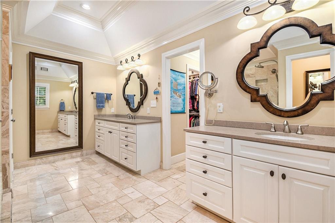
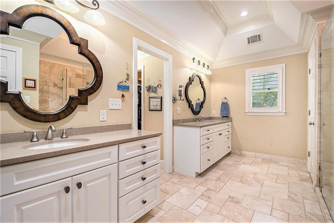
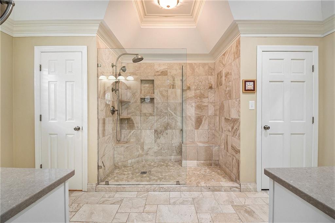
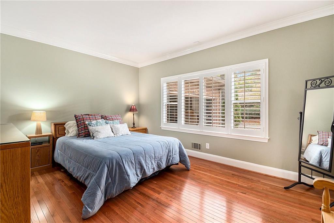
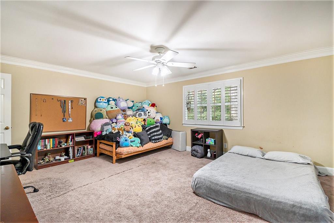
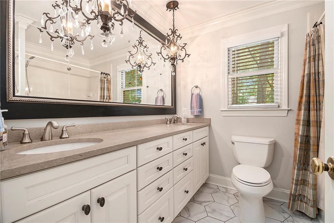
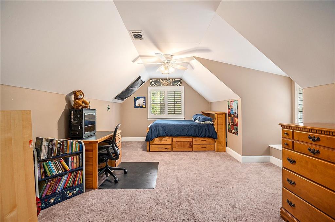
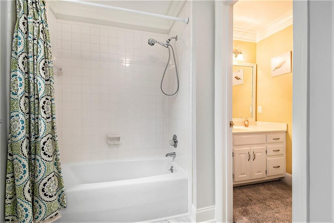
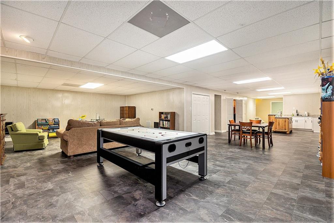
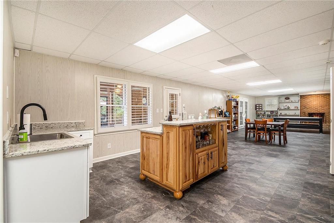
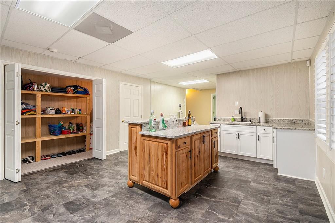
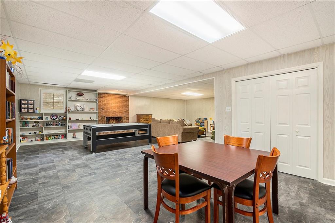
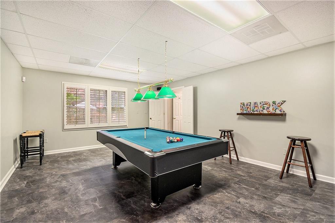
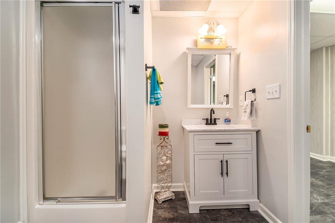
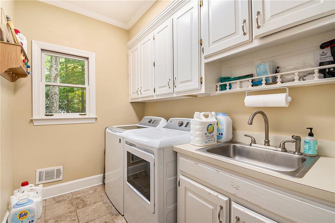
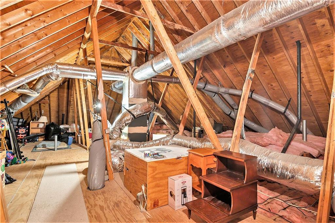
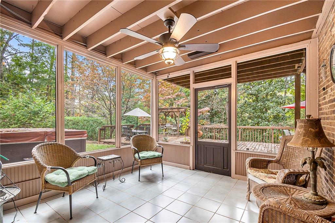
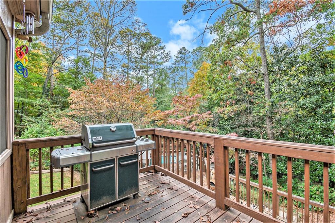
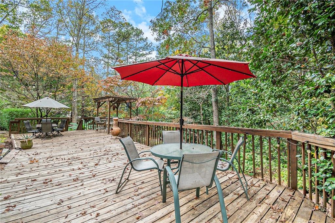
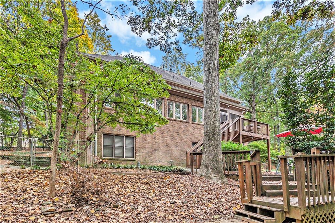
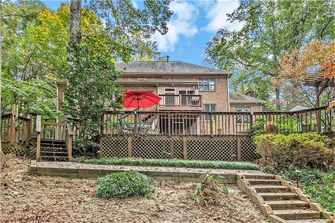
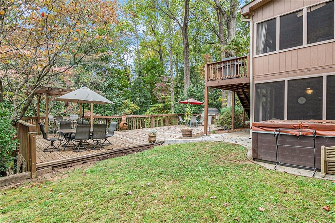
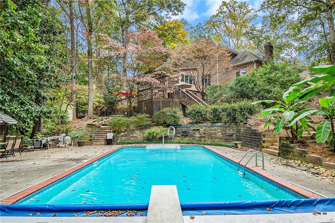
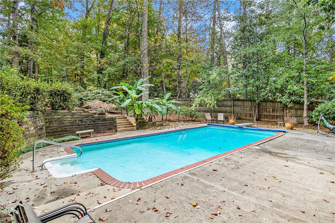
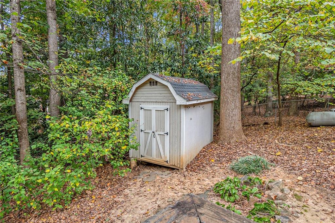
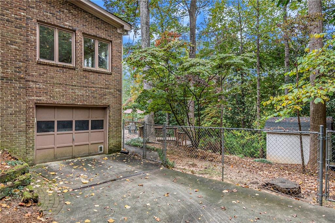
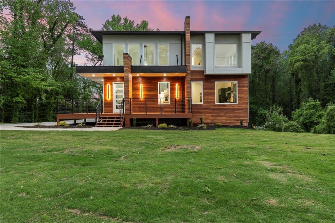
 MLS# 403820100
MLS# 403820100 