394 Laurel Cove Drive Hoschton GA 30548, MLS# 383755062
Hoschton, GA 30548
- 5Beds
- 4Full Baths
- 1Half Baths
- N/A SqFt
- 2024Year Built
- 0.85Acres
- MLS# 383755062
- Residential
- Single Family Residence
- Pending
- Approx Time on Market6 months, 4 days
- AreaN/A
- CountyJackson - GA
- Subdivision Laurel Cove
Overview
** BUYER INCENTIVE $10,000 ANY WAY YOU WANT IT with preferred lender.** Built by EMC Homes GA, MOVE-IN SUMMER!! Come live your farmhouse dream in The dramatic Dawson Plan 5 beds/4.5 baths on nearly 1 ACRE LOT with wooded privacy. Covered Front Porch, Foyer entrance, Kitchen & Dining Room Open to Family room with wood burning fireplace. Upgraded quartz counter tops in kitchen, stainless FARMHOUSE sink, upgraded backsplash and huge island, white cabinets, gourmet stainless steel appliances with DOUBLE OVENS, microwave, cooktop, and dishwasher. Kitchen features HUGE walk-in pantry. The downstairs flex room features glass French doors. Large guest room with full bathroom on main floor. Two-piece crown molding on main level family room & Owners suite, elegant judges paneling, 7"" laminate floors in all main living areas, kitchen/breakfast, flex and dining room. Mud room bench and trim at garage entrance. Hardwood stairs. Upstairs features 4 bedrooms and 3 bathrooms, loft, work-from-home room, and laundry room. All bedrooms have WALK-IN closets. Tile flooring in bathrooms. Owner's Suite w/trey ceiling, separate tub and tile shower with frameless door, double vanities. Shopping and access to I-85 just minutes away! Adventure to nearby Lake Lanier, Chateau Elan, North Georgia mountains and more! ** Ask Agent for details about our current incentives **BUYER INCENTIVE $10,000 ANY WAY YOU WANT IT*** SOME STOCK PHOTOS OF PREVIOUS BUILD $10,000 buyer incentive on contracts written before July 31, 2024.
Association Fees / Info
Hoa: Yes
Hoa Fees Frequency: Annually
Hoa Fees: 475
Community Features: Homeowners Assoc, Near Schools, Sidewalks, Street Lights
Association Fee Includes: Reserve Fund
Bathroom Info
Main Bathroom Level: 1
Halfbaths: 1
Total Baths: 5.00
Fullbaths: 4
Room Bedroom Features: Oversized Master, Split Bedroom Plan
Bedroom Info
Beds: 5
Building Info
Habitable Residence: No
Business Info
Equipment: None
Exterior Features
Fence: None
Patio and Porch: Deck, Front Porch, Patio
Exterior Features: Rain Gutters
Road Surface Type: Asphalt
Pool Private: No
County: Jackson - GA
Acres: 0.85
Pool Desc: None
Fees / Restrictions
Financial
Original Price: $629,900
Owner Financing: No
Garage / Parking
Parking Features: Garage, Garage Faces Front, Garage Faces Side, Kitchen Level
Green / Env Info
Green Energy Generation: None
Handicap
Accessibility Features: None
Interior Features
Security Ftr: Carbon Monoxide Detector(s), Smoke Detector(s)
Fireplace Features: Family Room
Levels: Two
Appliances: Dishwasher, Disposal, Double Oven, Electric Cooktop, Electric Water Heater, Microwave
Laundry Features: In Hall, Laundry Room, Upper Level
Interior Features: Bookcases, Crown Molding, Disappearing Attic Stairs, Double Vanity, Entrance Foyer, Entrance Foyer 2 Story, High Ceilings 9 ft Main, High Ceilings 9 ft Upper, Recessed Lighting, Tray Ceiling(s), Walk-In Closet(s)
Flooring: Carpet, Ceramic Tile, Laminate, Vinyl
Spa Features: None
Lot Info
Lot Size Source: Builder
Lot Features: Back Yard, Front Yard, Landscaped, Level, Sloped, Wooded
Misc
Property Attached: No
Home Warranty: Yes
Open House
Other
Other Structures: None
Property Info
Construction Materials: Brick Front, HardiPlank Type
Year Built: 2,024
Builders Name: EMC Homes, LLC
Property Condition: Under Construction
Roof: Composition, Shingle
Property Type: Residential Detached
Style: Craftsman, Farmhouse, Traditional
Rental Info
Land Lease: No
Room Info
Kitchen Features: Breakfast Room, Cabinets White, Eat-in Kitchen, Kitchen Island, Pantry Walk-In, Stone Counters, View to Family Room
Room Master Bathroom Features: Double Vanity,Separate His/Hers,Separate Tub/Showe
Room Dining Room Features: Seats 12+,Separate Dining Room
Special Features
Green Features: None
Special Listing Conditions: None
Special Circumstances: None
Sqft Info
Building Area Total: 3374
Building Area Source: Builder
Tax Info
Tax Amount Annual: 1
Tax Year: 2,022
Tax Parcel Letter: 104E-016
Unit Info
Utilities / Hvac
Cool System: Ceiling Fan(s), Central Air, Zoned
Electric: 110 Volts, 220 Volts, 220 Volts in Laundry
Heating: Electric, Heat Pump, Zoned
Utilities: Cable Available, Electricity Available, Phone Available, Sewer Available, Underground Utilities, Water Available
Sewer: Public Sewer
Waterfront / Water
Water Body Name: None
Water Source: Public
Waterfront Features: None
Directions
Take I-85 N to GA-53 exit, EXIT 129, Right toward Braselton/Hoschton. Turn left onto Lewis Braselton Blvd/GA-124. Continue to follow GA-124. Turn left onto Highway 332. Turn right onto Skelton Rd. Turn left onto Laurel Cove Dr. - home is on the right.Listing Provided courtesy of Peggy Slappey Properties Inc.
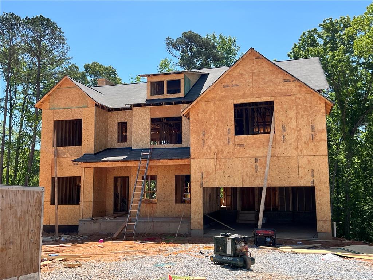
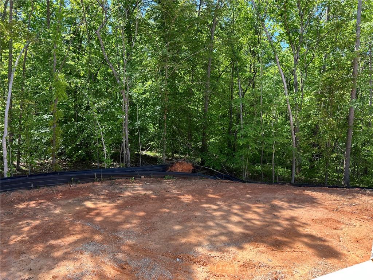

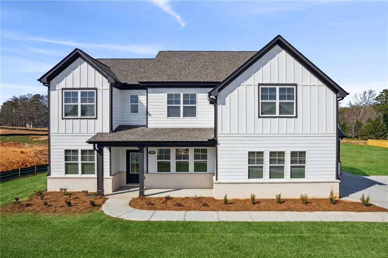
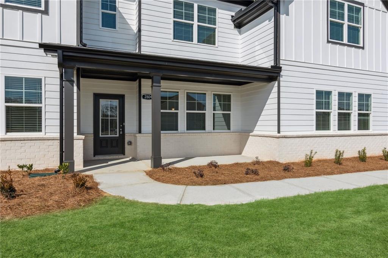
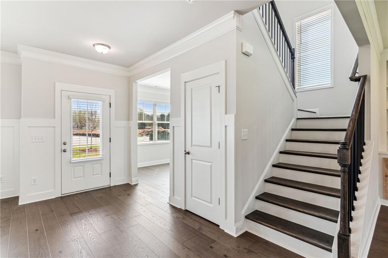
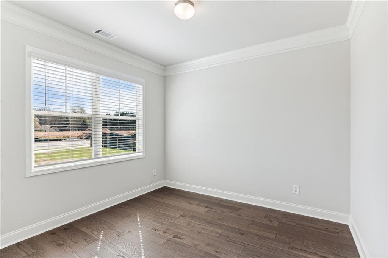
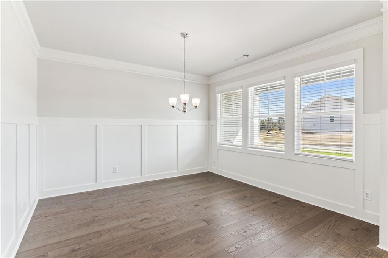
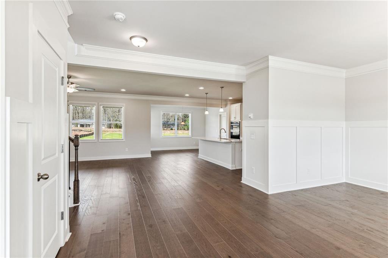
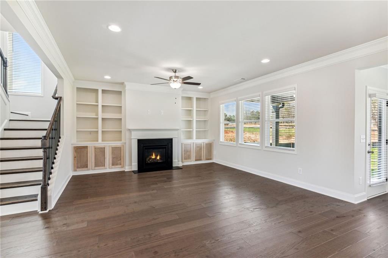
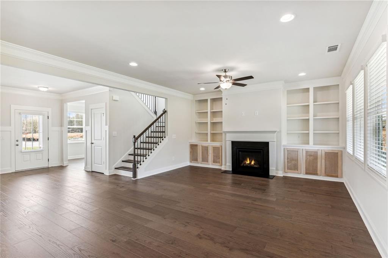
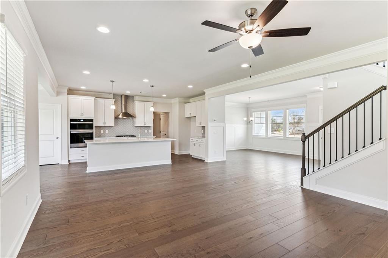
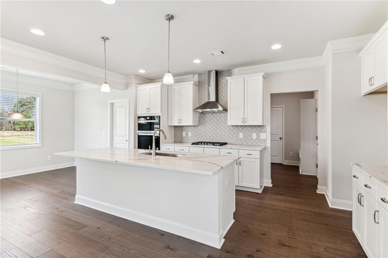
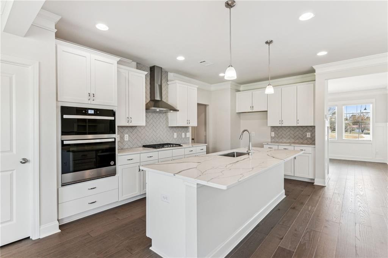
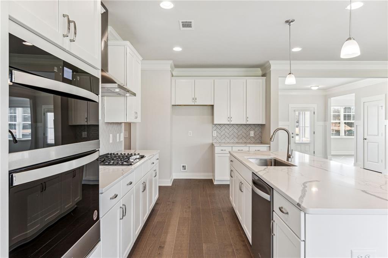
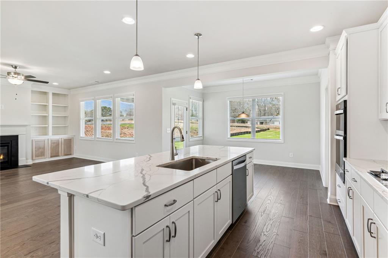
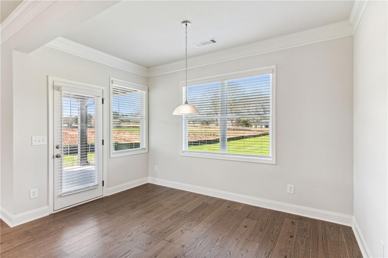
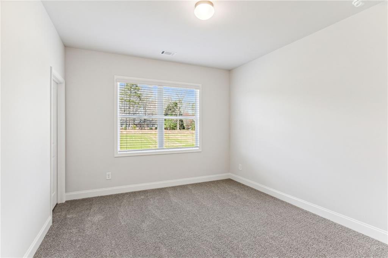
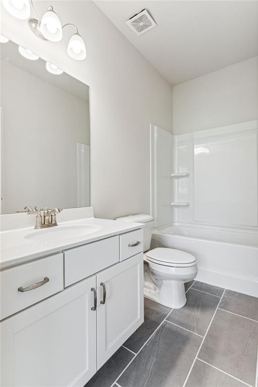
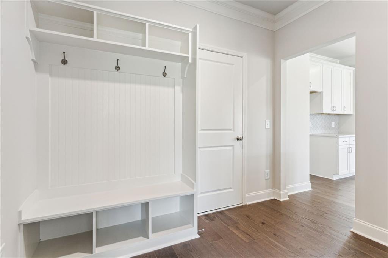
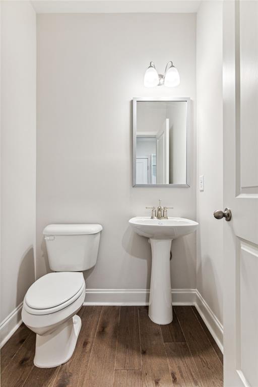

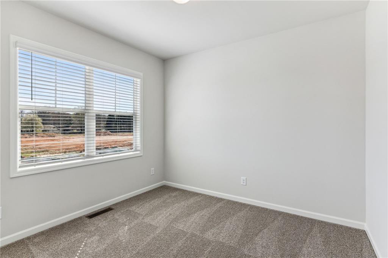
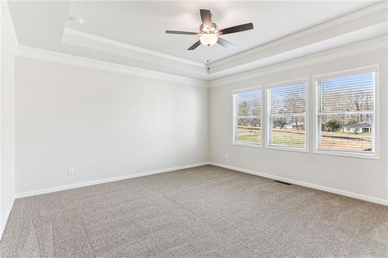
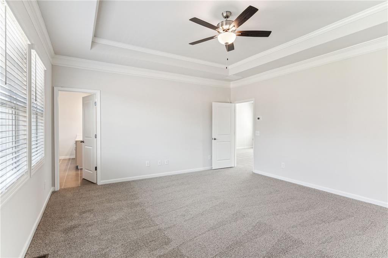
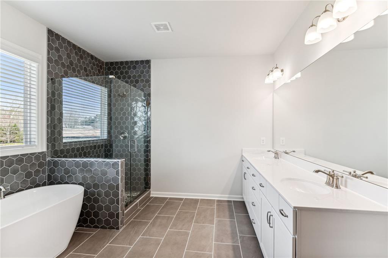
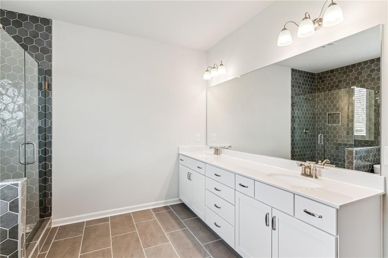
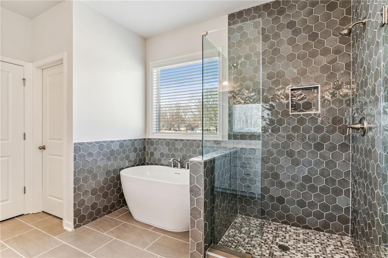
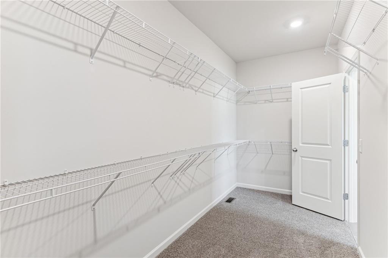
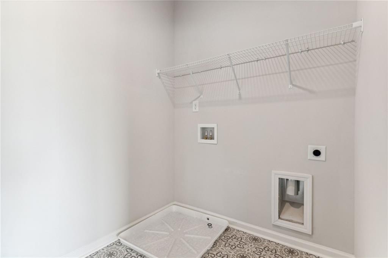
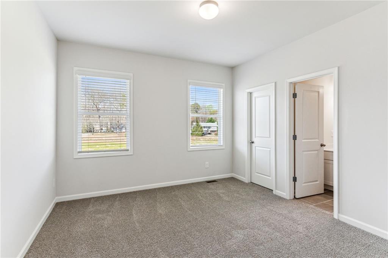
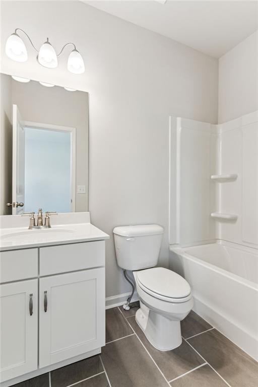
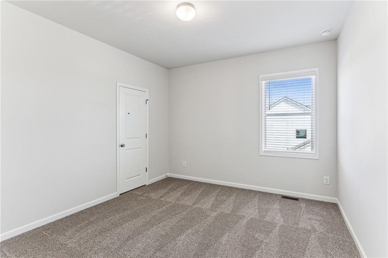
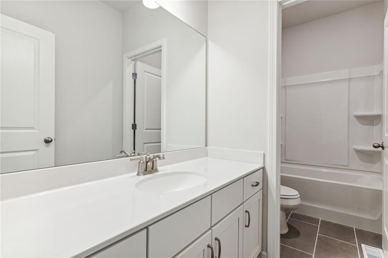
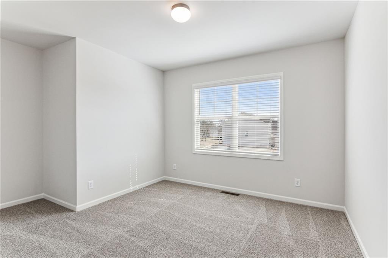
 Listings identified with the FMLS IDX logo come from
FMLS and are held by brokerage firms other than the owner of this website. The
listing brokerage is identified in any listing details. Information is deemed reliable
but is not guaranteed. If you believe any FMLS listing contains material that
infringes your copyrighted work please
Listings identified with the FMLS IDX logo come from
FMLS and are held by brokerage firms other than the owner of this website. The
listing brokerage is identified in any listing details. Information is deemed reliable
but is not guaranteed. If you believe any FMLS listing contains material that
infringes your copyrighted work please