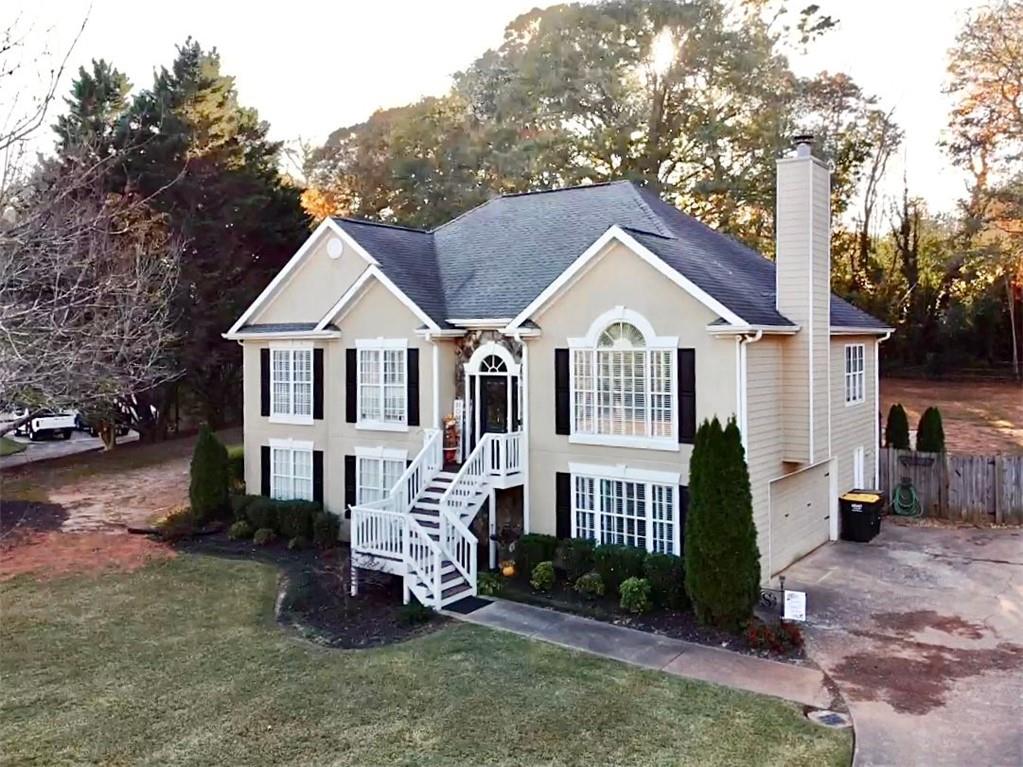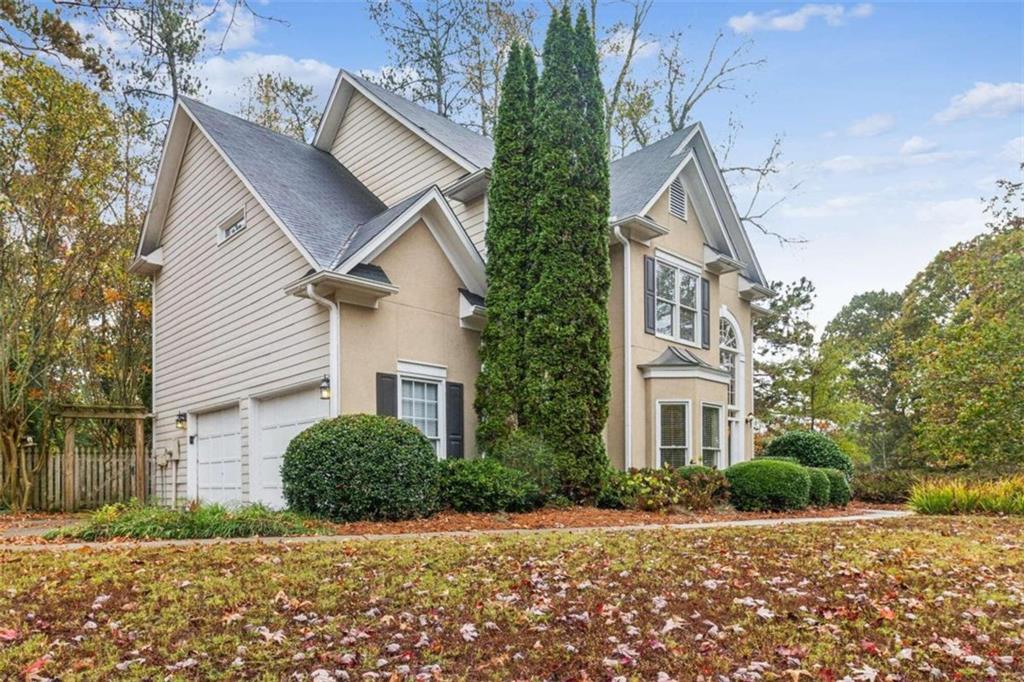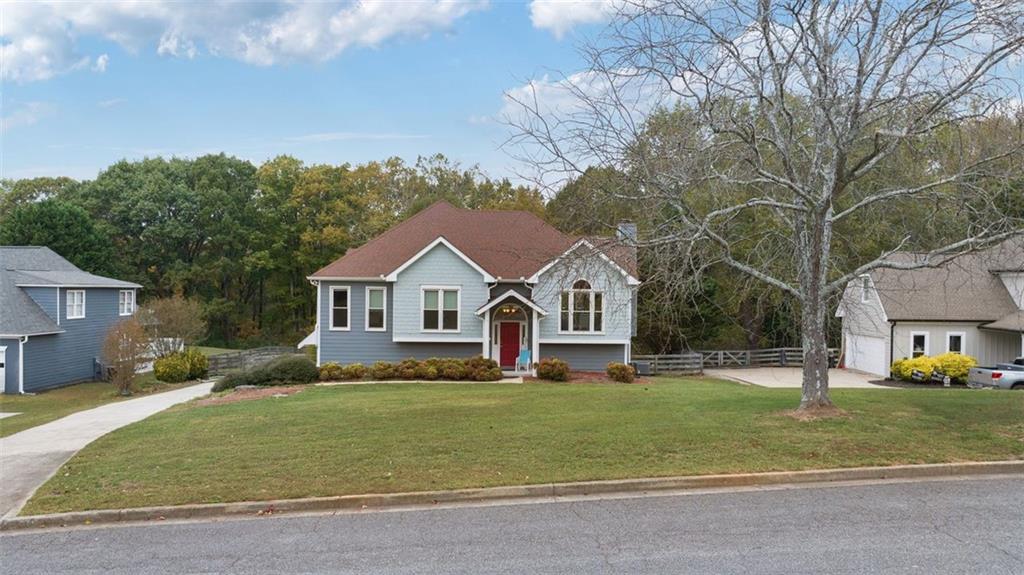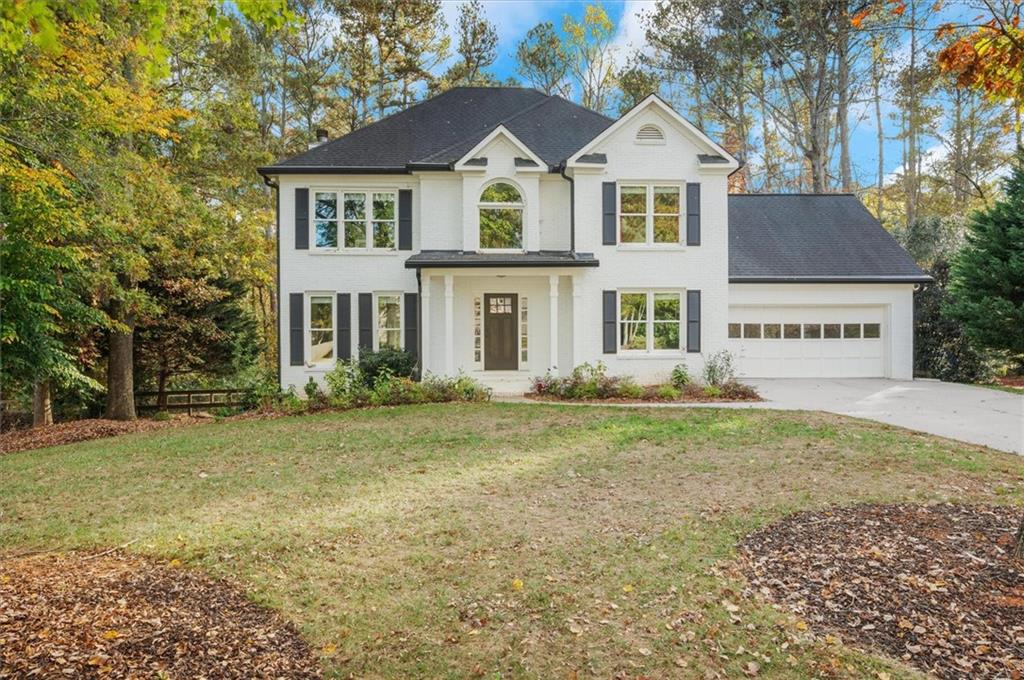3945 Silverthorn Trace Cumming GA 30028, MLS# 387216026
Cumming, GA 30028
- 4Beds
- 2Full Baths
- 1Half Baths
- N/A SqFt
- 2010Year Built
- 0.26Acres
- MLS# 387216026
- Residential
- Single Family Residence
- Active
- Approx Time on Market5 months, 6 days
- AreaN/A
- CountyForsyth - GA
- Subdivision Hunters Walk
Overview
Cul-de-sac home in the desirable Hunters Walk neighborhood. Step into the 2story foyer, with captivating unique lighting fixtures and upgraded features throughout. The formal living and dining areas has coffered ceilings and custom lighting, plenty of natural light, perfect for entertaining guests. The spacious kitchen has been thoughtfully redesigned with an expanded island, granite countertops, and stainless-steel appliances with one of the kind converter hood that can be a tablet, video for your cooking vlogs, also play your favorite Netflix show while the kitchen faucets entertains you with colorful light making dishwashing a pleasure. Dont miss the new rinse the cup features incorporated. The size of the Pantry will also suprize you. Relax in the cozy family room with a recently updated fireplace surround and plenty of natural lightUpstairs, you'll find a generous loft space surrounded by four bedrooms, including an oversized master suite with a luxurious spa bath and ample closet space. This property has many large closets. The entire interior has been freshly painted, new garage flooring and door, a Nest thermostat, and a New Roof.Outside, enjoy the privacy of the large fenced backyard, perfect for outdoor gatherings or playtime. Plus, with access to community amenities like swimming, tennis, and a playground and private nature trail only for neighborhood residents.Located near the Cumming City Center, shopping, and dining options, this home offers both convenience and luxury. Don't miss your chance to own this exceptional property in a highly sought-after area.
Association Fees / Info
Hoa Fees: 925
Hoa: Yes
Hoa Fees Frequency: Annually
Hoa Fees: 925
Community Features: Clubhouse, Homeowners Assoc, Near Trails/Greenway, Playground, Pool, Tennis Court(s)
Hoa Fees Frequency: Annually
Association Fee Includes: Swim, Tennis
Bathroom Info
Halfbaths: 1
Total Baths: 3.00
Fullbaths: 2
Room Bedroom Features: Oversized Master, Sitting Room
Bedroom Info
Beds: 4
Building Info
Habitable Residence: Yes
Business Info
Equipment: None
Exterior Features
Fence: Back Yard, Privacy
Patio and Porch: Patio
Exterior Features: Private Yard
Road Surface Type: None
Pool Private: No
County: Forsyth - GA
Acres: 0.26
Pool Desc: None
Fees / Restrictions
Financial
Original Price: $550,000
Owner Financing: Yes
Garage / Parking
Parking Features: Garage, Garage Door Opener, Garage Faces Front
Green / Env Info
Green Energy Generation: None
Handicap
Accessibility Features: Central Living Area, Common Area
Interior Features
Security Ftr: Carbon Monoxide Detector(s), Fire Alarm, Smoke Detector(s)
Fireplace Features: Living Room
Levels: Two
Appliances: Dishwasher, Disposal, Double Oven, Gas Range, Range Hood, Refrigerator
Laundry Features: Common Area, In Hall, Laundry Room, Upper Level
Interior Features: Coffered Ceiling(s), Crown Molding, Disappearing Attic Stairs, Double Vanity, Entrance Foyer, Entrance Foyer 2 Story
Flooring: Carpet, Ceramic Tile, Hardwood
Spa Features: None
Lot Info
Lot Size Source: Public Records
Lot Features: Back Yard, Cleared, Cul-De-Sac, Level, Private
Lot Size: 37x119x146x167
Misc
Property Attached: No
Home Warranty: Yes
Open House
Other
Other Structures: None
Property Info
Construction Materials: Cement Siding
Year Built: 2,010
Property Condition: Resale
Roof: Composition
Property Type: Residential Detached
Style: Traditional
Rental Info
Land Lease: Yes
Room Info
Kitchen Features: Cabinets Other, Kitchen Island, Pantry, Pantry Walk-In, Solid Surface Counters, Stone Counters, View to Family Room
Room Master Bathroom Features: Double Vanity,Separate Tub/Shower,Soaking Tub,Vaul
Room Dining Room Features: Open Concept,Seats 12+
Special Features
Green Features: Thermostat, Windows
Special Listing Conditions: None
Special Circumstances: None
Sqft Info
Building Area Total: 2705
Building Area Source: Public Records
Tax Info
Tax Amount Annual: 4009
Tax Year: 2,023
Tax Parcel Letter: 074-000-251
Unit Info
Utilities / Hvac
Cool System: None
Electric: 110 Volts
Heating: Central
Utilities: Cable Available, Electricity Available, Natural Gas Available, Phone Available, Sewer Available, Underground Utilities, Water Available
Sewer: Public Sewer
Waterfront / Water
Water Body Name: None
Water Source: Public
Waterfront Features: None
Directions
400 N to exit 13. West on Hwy 141. Cross Hwy 20. Hunters Walk is on the left off Hurt Bridge Rd. Left on Silverthorn Trace. Look for the signListing Provided courtesy of Atlanta Communities
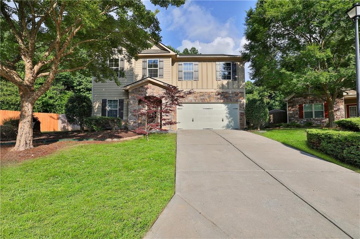
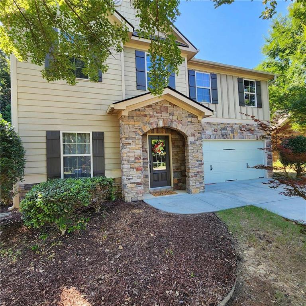
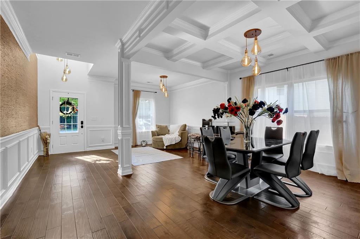
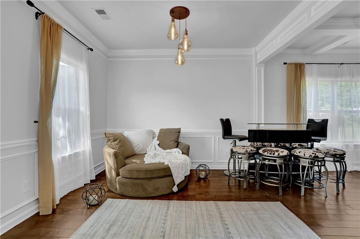
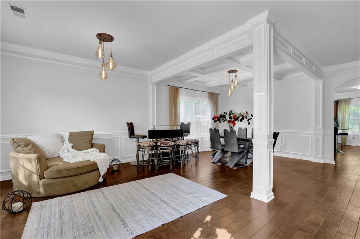
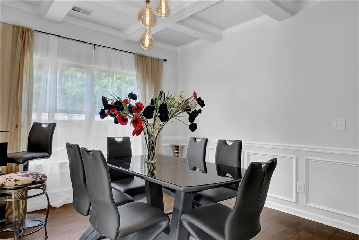
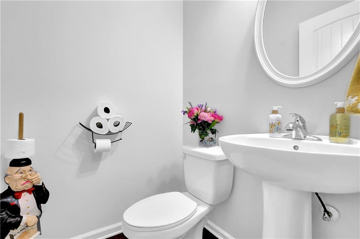
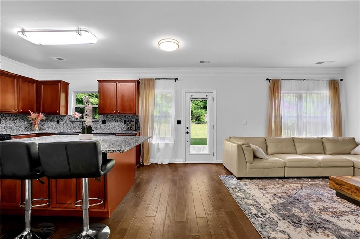
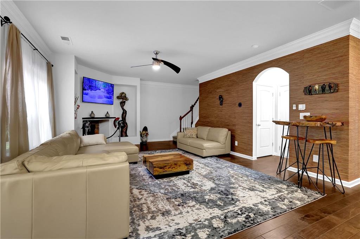
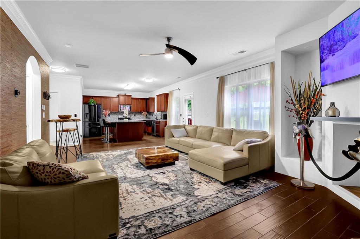
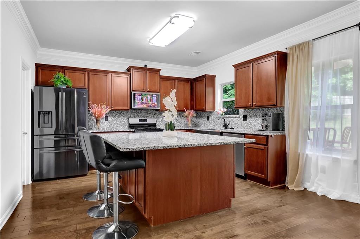
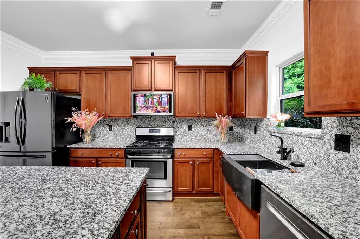
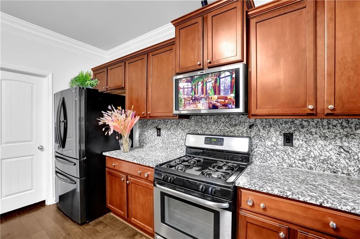
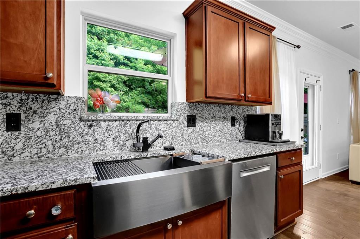
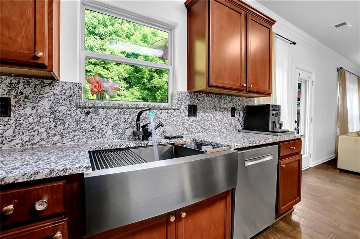
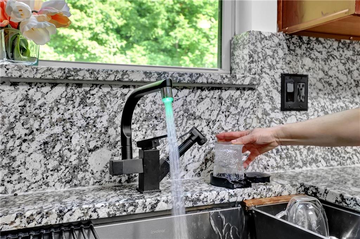
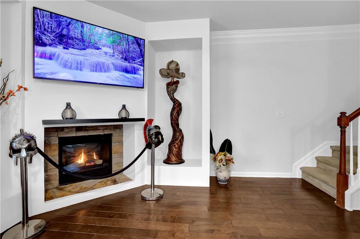
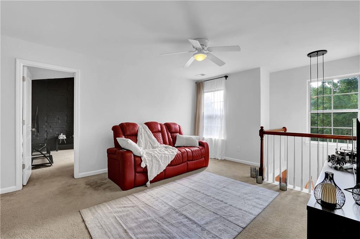
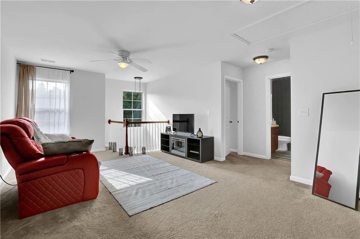
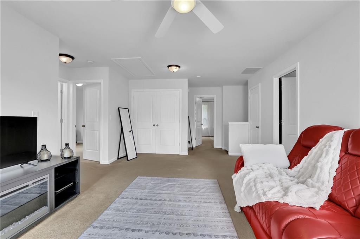
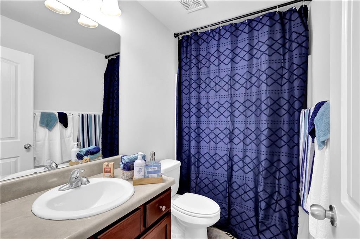
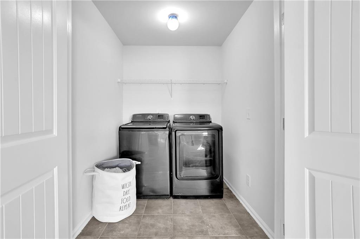
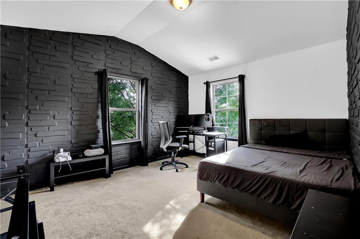
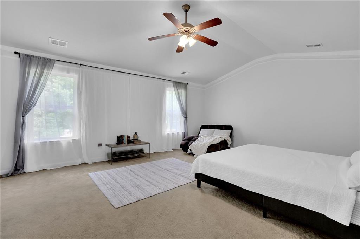
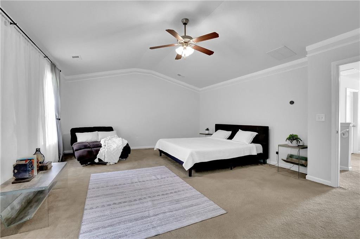
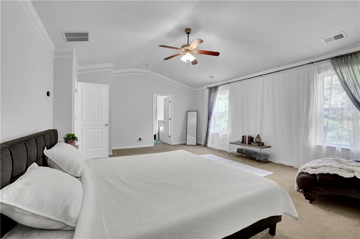
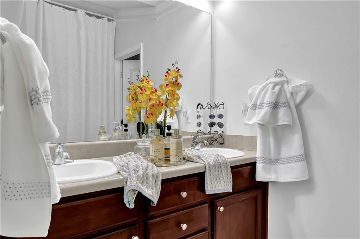
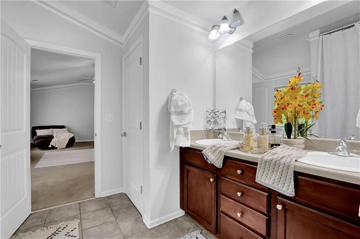
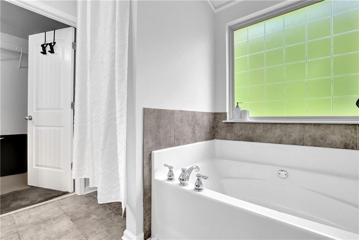
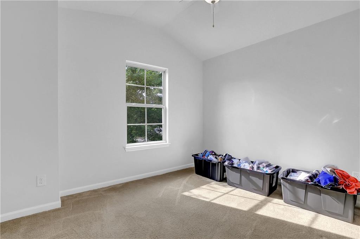
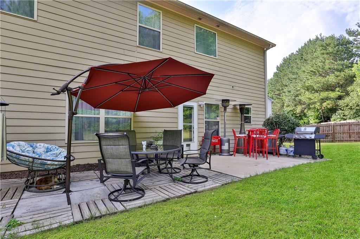
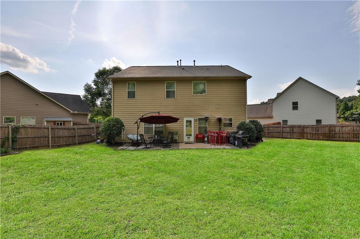
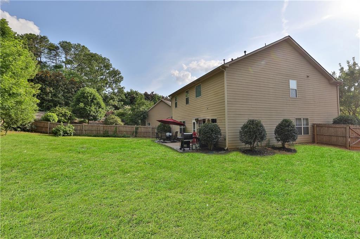
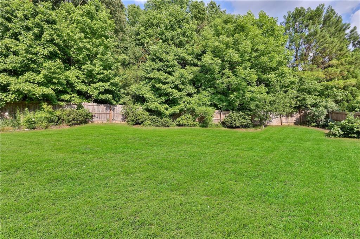
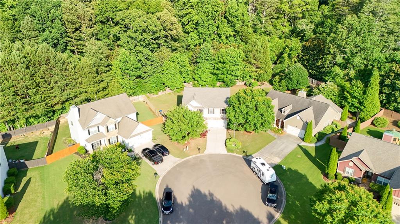
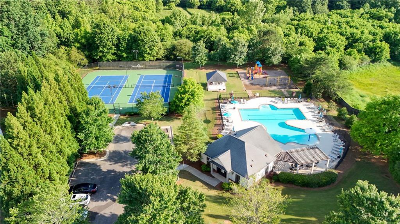
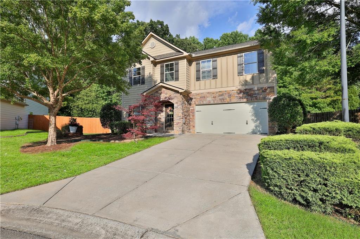
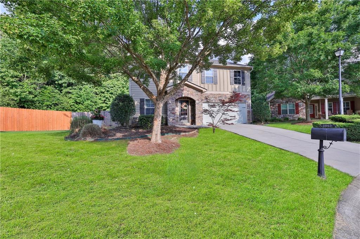
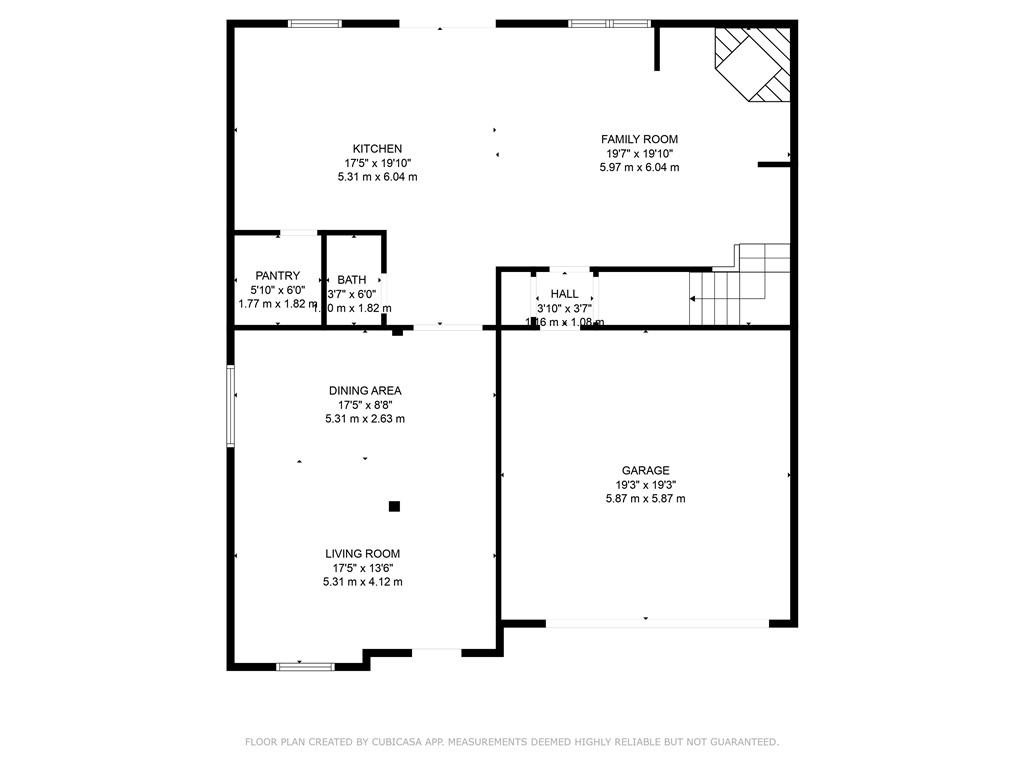
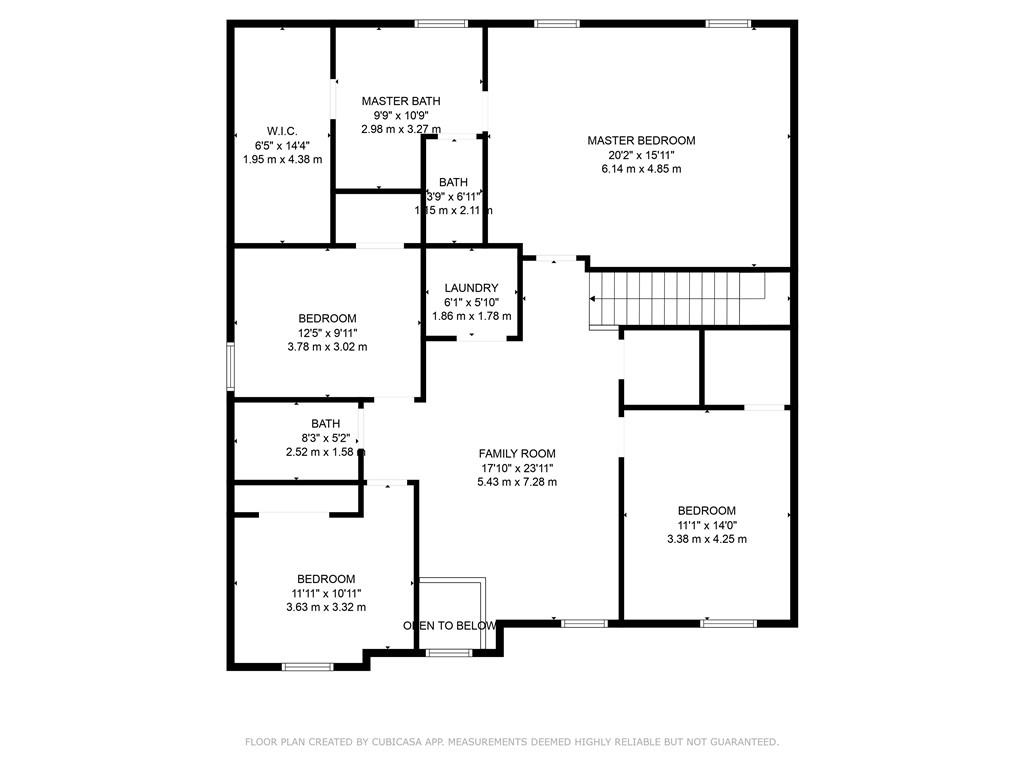
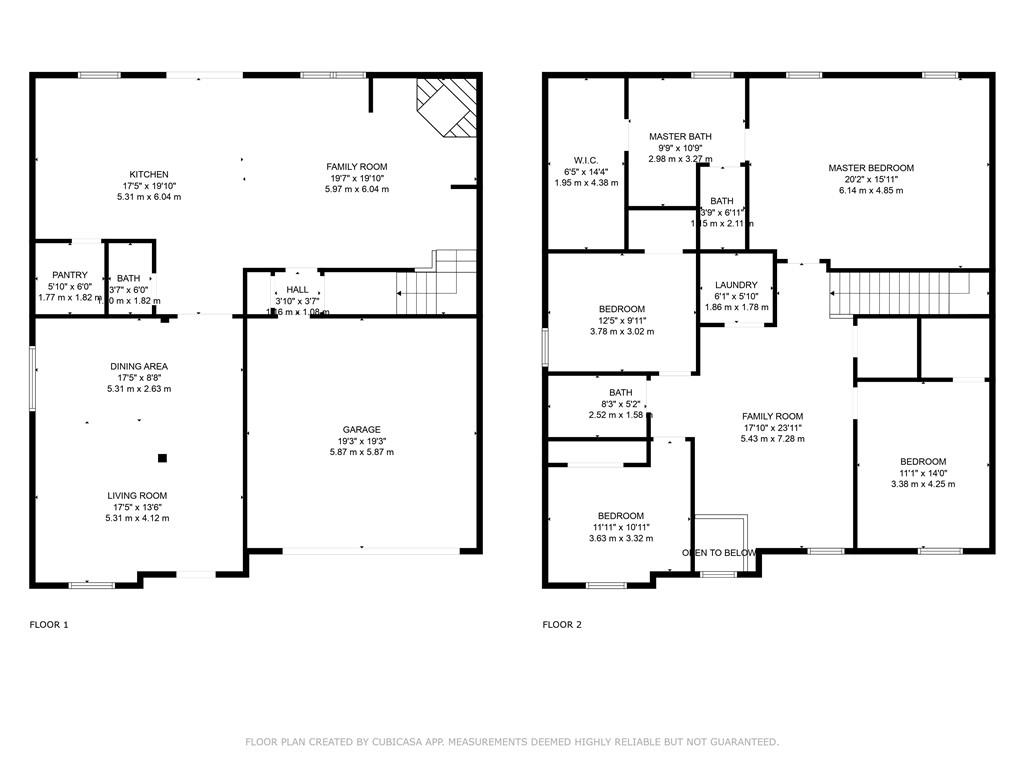
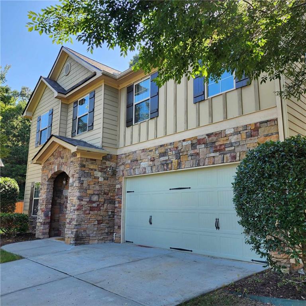
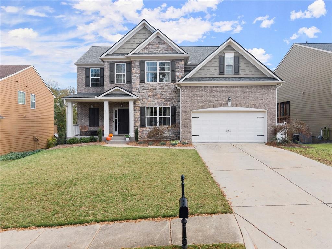
 MLS# 411007020
MLS# 411007020 