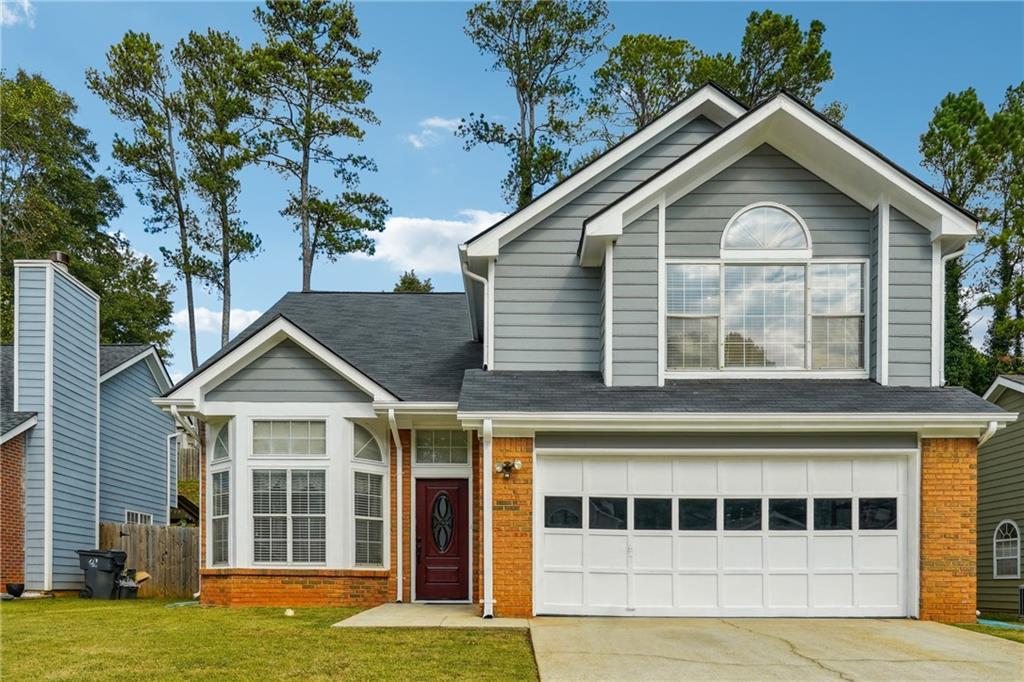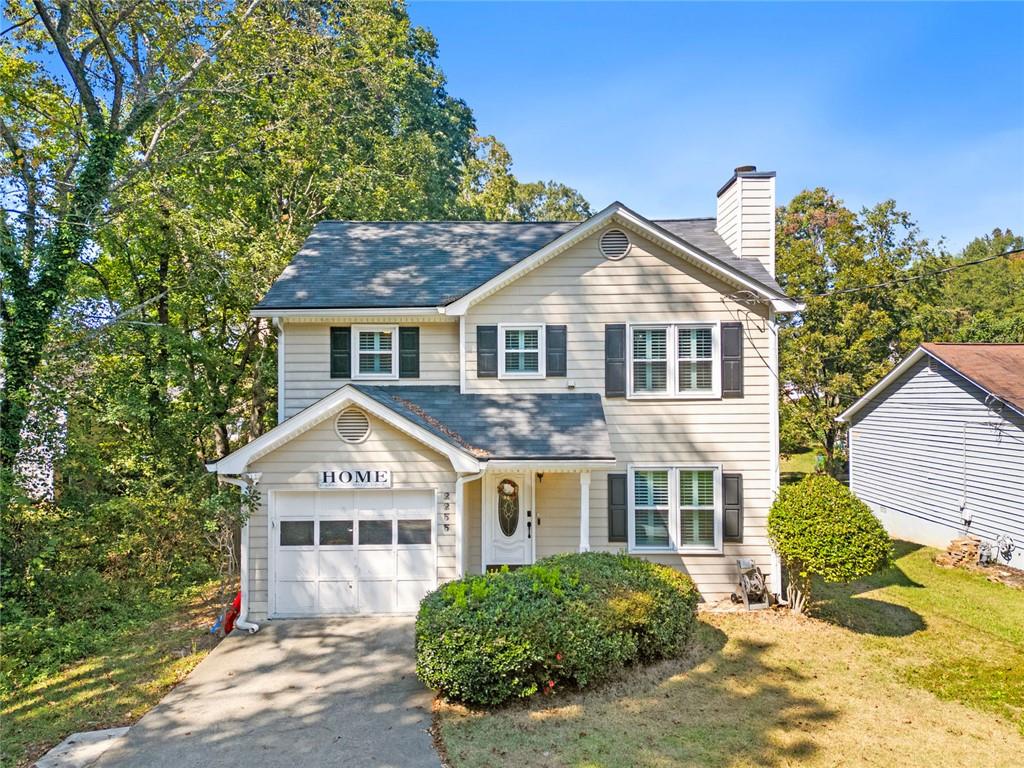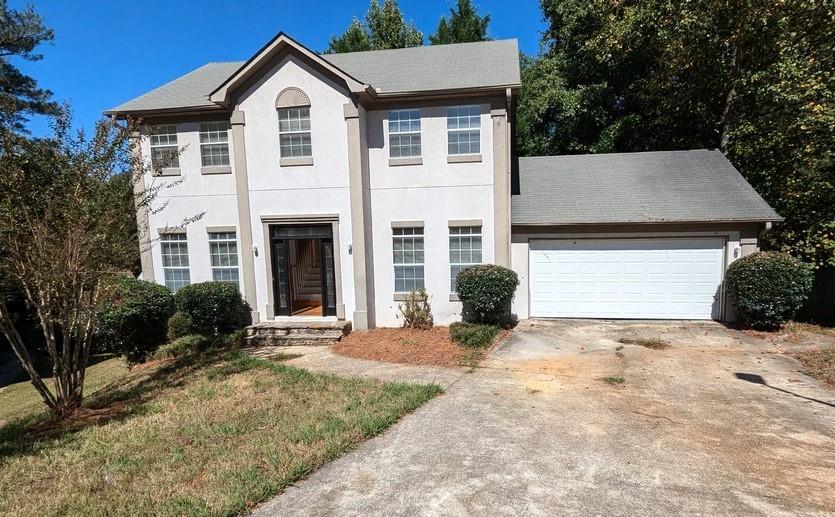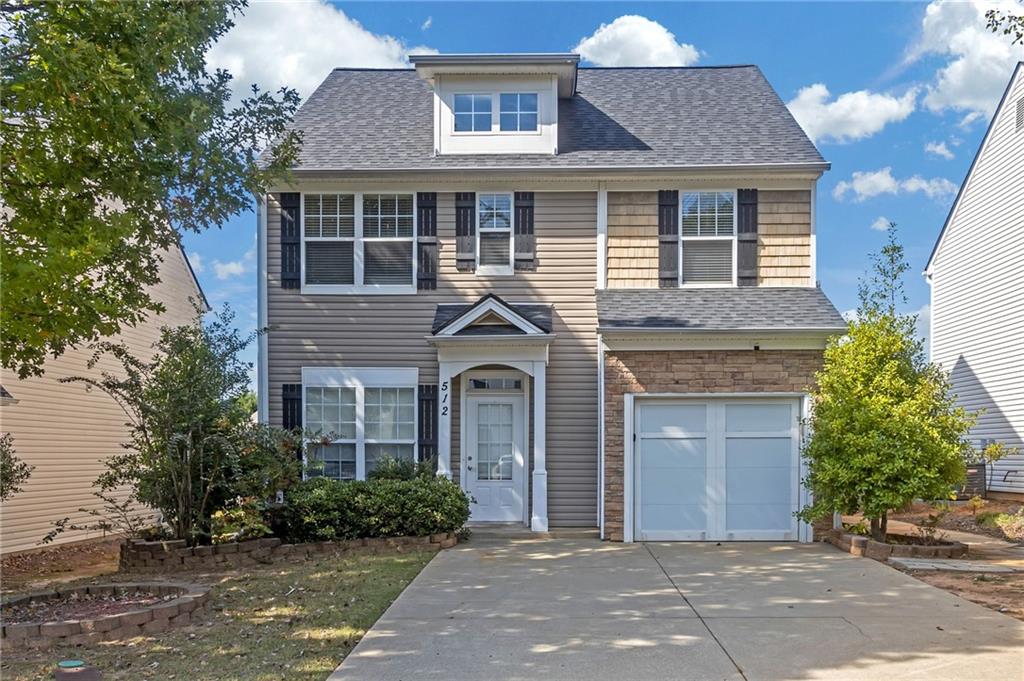395 Ashland Manor Drive Lawrenceville GA 30045, MLS# 407650269
Lawrenceville, GA 30045
- 3Beds
- 2Full Baths
- 1Half Baths
- N/A SqFt
- 1991Year Built
- 0.27Acres
- MLS# 407650269
- Residential
- Single Family Residence
- Pending
- Approx Time on Market19 days
- AreaN/A
- CountyGwinnett - GA
- Subdivision Ashland Manor
Overview
Welcome to 395 Ashland Manor Dr, Lawrenceville, GA 30045! This 3-bedroom, 3-bathroom home offers 1,470 square feet of well-planned living space in Gwinnett County. Built in 1991, the home has been updated with brand-new carpet throughout, providing enhanced comfort and style.The kitchen features modern stainless steel appliances, offering a functional and contemporary space for meal preparation and dining. The open layout creates a seamless flow between the living and dining areas, ideal for everyday living and entertaining.Each of the three bedrooms is generously sized, and the three full bathrooms offer convenience and privacy for everyone in the household.Located in a well-established neighborhood, this property provides easy access to local shopping, dining, and recreational amenities.Dont miss the opportunity to make 395 Ashland Manor Dr your new home. Schedule a showing today and explore all the features this property has to offer!
Association Fees / Info
Hoa: No
Community Features: None
Bathroom Info
Halfbaths: 1
Total Baths: 3.00
Fullbaths: 2
Room Bedroom Features: None
Bedroom Info
Beds: 3
Building Info
Habitable Residence: No
Business Info
Equipment: None
Exterior Features
Fence: Back Yard, Chain Link
Patio and Porch: Patio
Exterior Features: None
Road Surface Type: Asphalt
Pool Private: No
County: Gwinnett - GA
Acres: 0.27
Pool Desc: None
Fees / Restrictions
Financial
Original Price: $325,000
Owner Financing: No
Garage / Parking
Parking Features: Driveway
Green / Env Info
Green Energy Generation: None
Handicap
Accessibility Features: None
Interior Features
Security Ftr: None
Fireplace Features: Family Room
Levels: Two
Appliances: Dishwasher, Electric Oven
Laundry Features: Lower Level
Interior Features: Entrance Foyer 2 Story
Flooring: Carpet
Spa Features: None
Lot Info
Lot Size Source: Public Records
Lot Features: Level, Back Yard
Lot Size: 155x77x156x78
Misc
Property Attached: No
Home Warranty: No
Open House
Other
Other Structures: None
Property Info
Construction Materials: Vinyl Siding
Year Built: 1,991
Property Condition: Resale
Roof: Composition
Property Type: Residential Detached
Style: Modern
Rental Info
Land Lease: No
Room Info
Kitchen Features: Cabinets White, View to Family Room
Room Master Bathroom Features: Separate Tub/Shower
Room Dining Room Features: Other
Special Features
Green Features: None
Special Listing Conditions: None
Special Circumstances: Investor Owned
Sqft Info
Building Area Total: 1470
Building Area Source: Public Records
Tax Info
Tax Amount Annual: 4147
Tax Year: 2,023
Tax Parcel Letter: R5205-029
Unit Info
Utilities / Hvac
Cool System: Electric
Electric: 110 Volts
Heating: Natural Gas
Utilities: Electricity Available, Natural Gas Available, Water Available
Sewer: Public Sewer
Waterfront / Water
Water Body Name: None
Water Source: Public
Waterfront Features: None
Directions
GPS FriendlyListing Provided courtesy of Exp Realty, Llc.
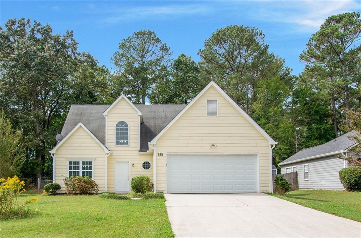
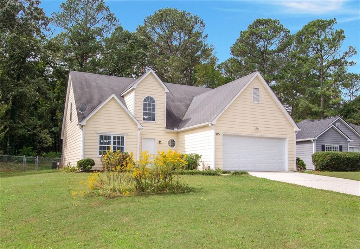
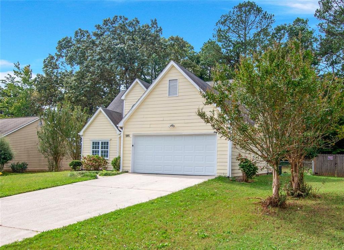
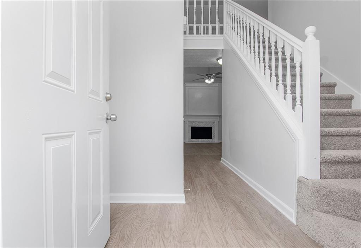
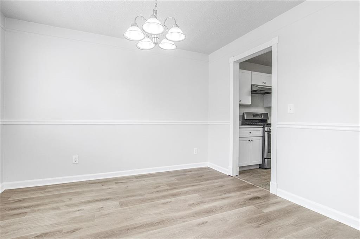
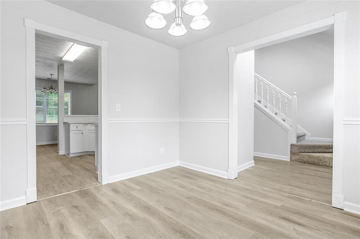
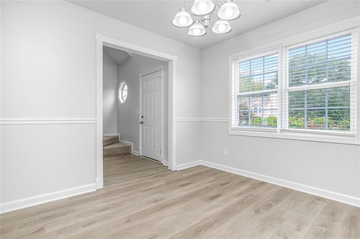
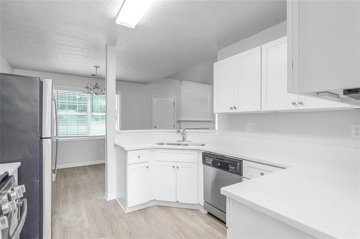
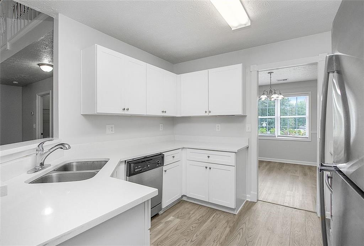
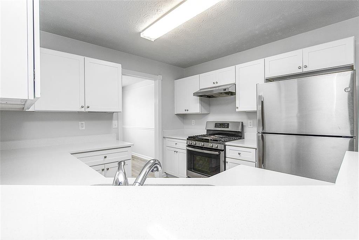
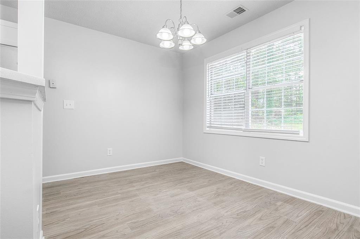
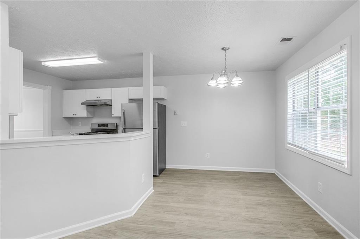
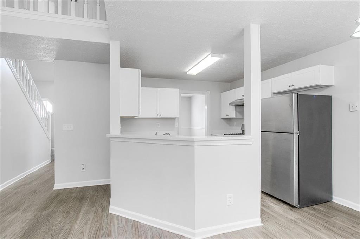
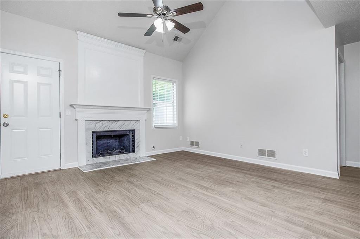
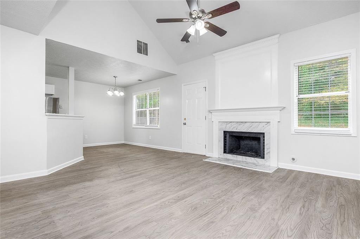
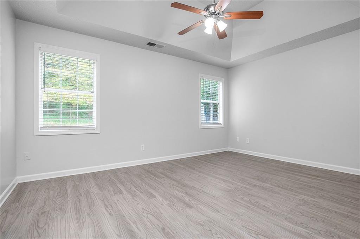
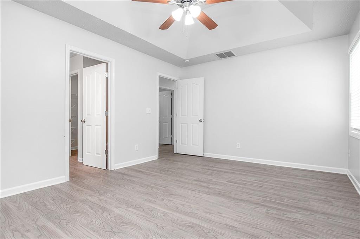
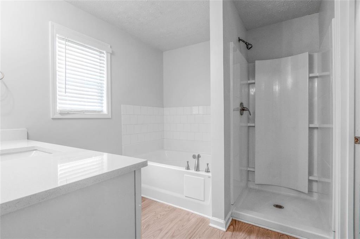
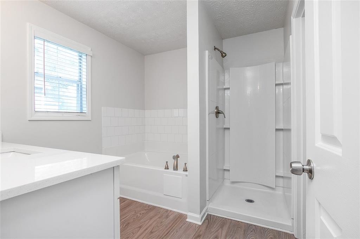
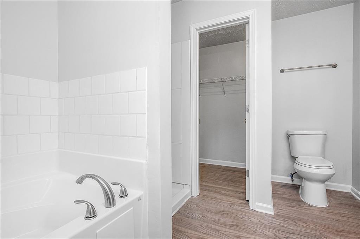
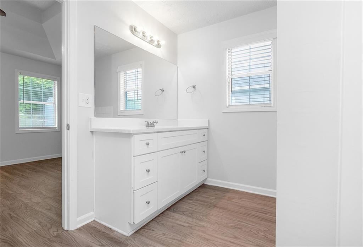
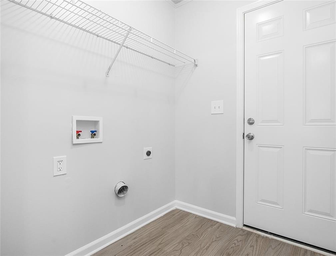
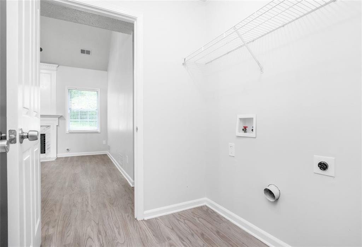
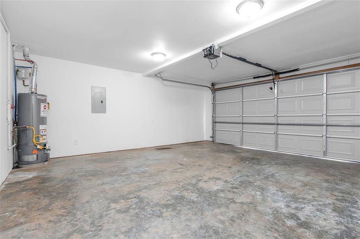
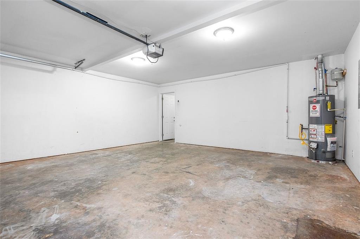
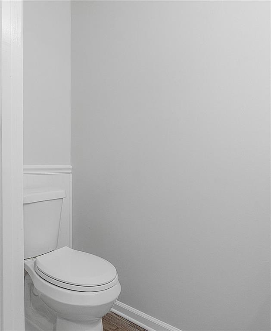
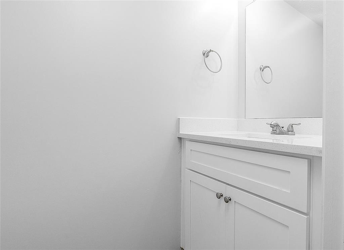
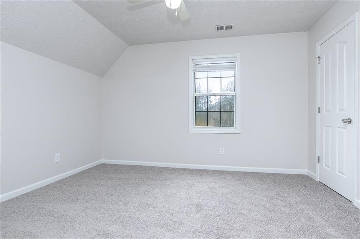
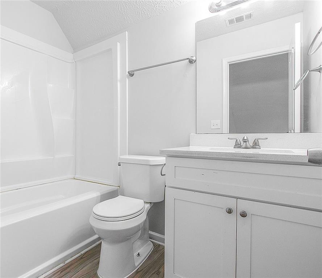
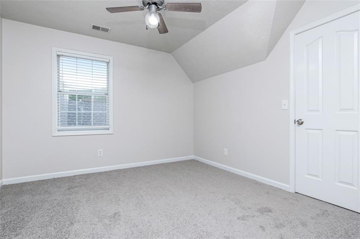
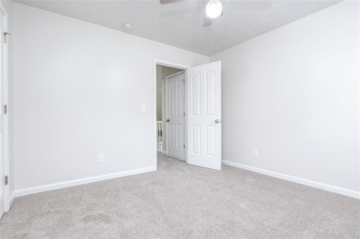
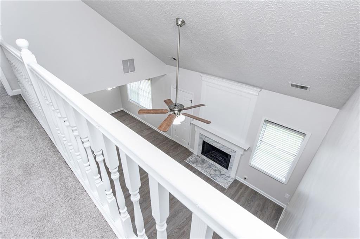
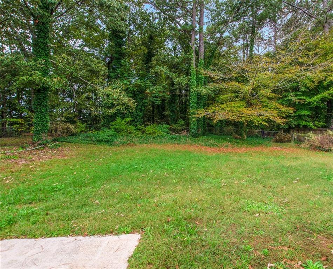
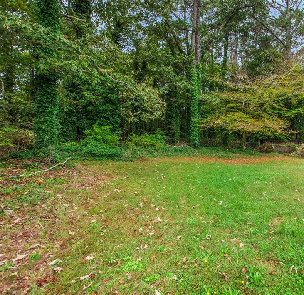
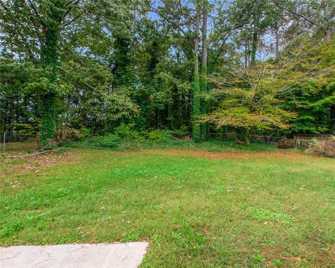
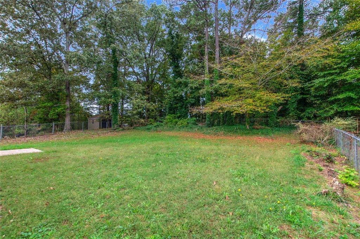
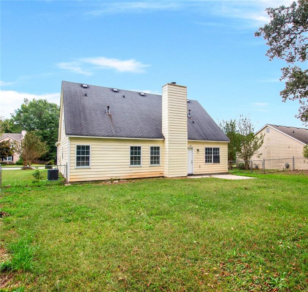
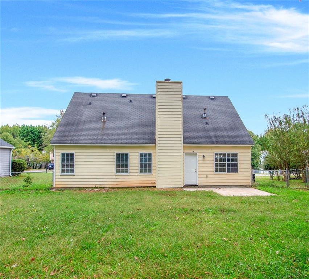
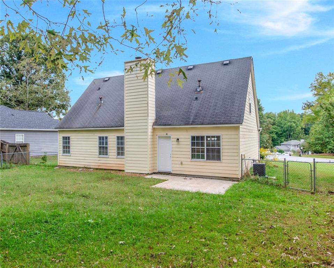
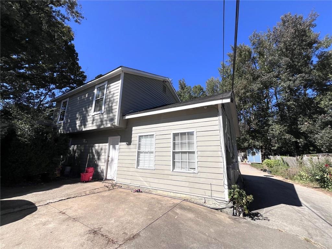
 MLS# 408981371
MLS# 408981371 