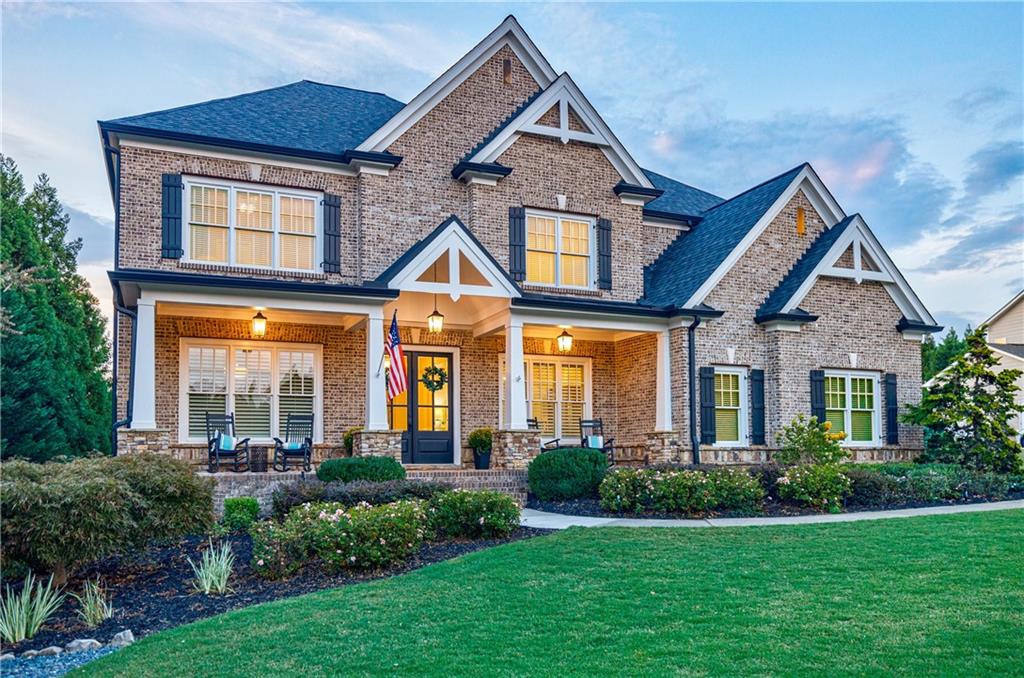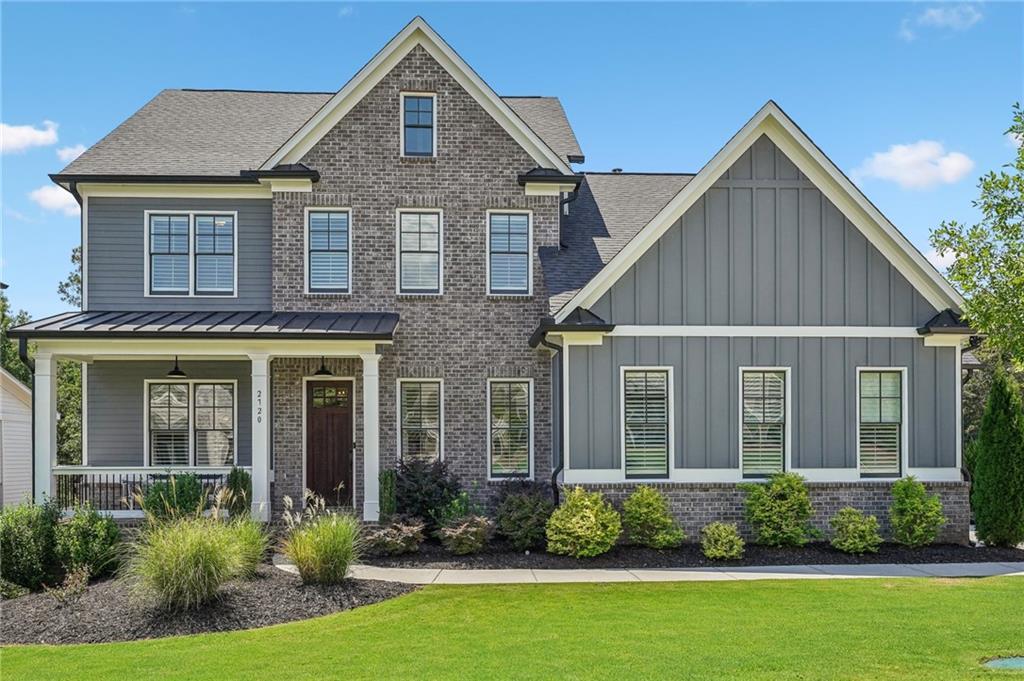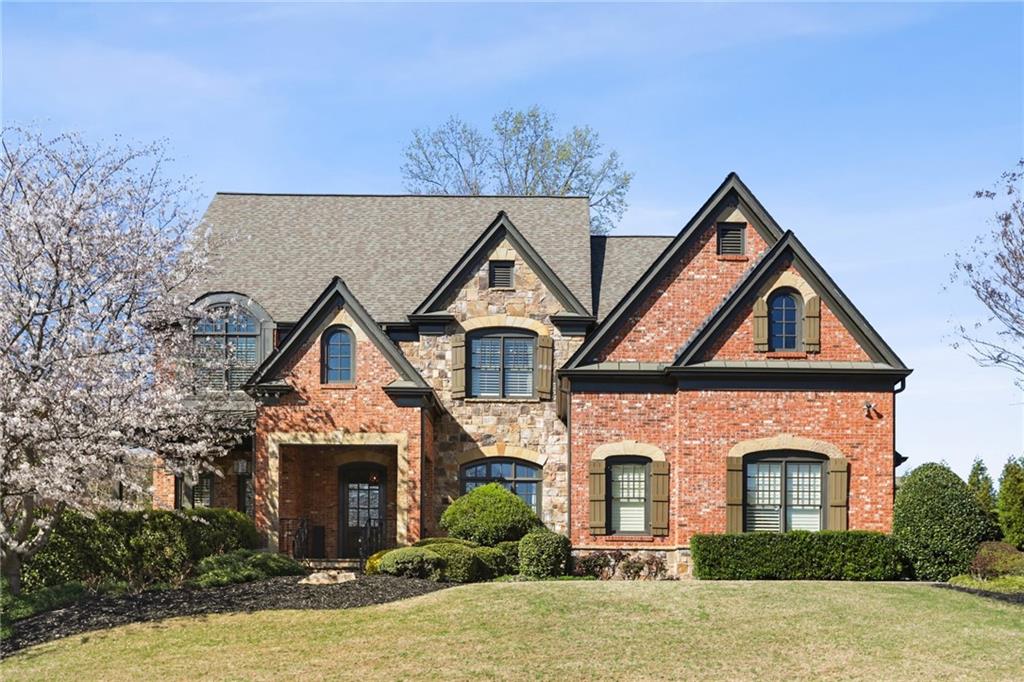3950 Stanford Drive Cumming GA 30041, MLS# 406237144
Cumming, GA 30041
- 6Beds
- 5Full Baths
- N/AHalf Baths
- N/A SqFt
- 2009Year Built
- 0.46Acres
- MLS# 406237144
- Residential
- Single Family Residence
- Active
- Approx Time on Market1 month, 18 days
- AreaN/A
- CountyForsyth - GA
- Subdivision Windermere
Overview
Enjoy Your Own Private Oasis in This Former Peachtree Residential Model Home in the Swim, Tennis, Pickle Ball, Golf Community of Windermere! This 4 Sides Brick, 6 Bedrooms/5 Full Baths, 3 Car Garage Home Is an Entertainers Dream Offering a Professionally Landscaped Backyard, a Spectacular, Resort Style Salt-Water Pool and Finished Terrace Level w/Custom Bar! This Bright Open Floorplan is Turn-Key and Ready for a New Family! Gorgeous Finished On-Site Hardwood Floors on Main! Plantation Shutters Througout! Large Guest Suite and Renovated Full Bath w/Custom Vanity and Seemless Glass Showere on Main is Perfect for Visitors and In-Laws! Chef's Kitchen with All Stainless Steel Appliances, Dual Ovens, Separate Gas Cooktop, Built-in Microwave, Custom Cabinets, Granite Countertops, Island, Tiled Backsplash, Breakfast Bar, Walk-in Pantry, Breakfast Area and Butler's Pantry. Open Family Room with Custom Cabinets, Fireplace and Ceiling Fan. Oversized Deck is Perfect for Relaxing or Grilling While Overlooking the Private Backyard. Den/Office on Main Separate Dining Room w/Wainscoting and Chandelier. Oversized Master Suite w/Sitting Area, Dual Tray Ceiling and Chandelier. Vaulted Master Spa with Tiled Floor, Custom Dual Vanity, Jetted Tub, Large Tiled Shower, Linen Closet and Walk-in Closet. 3 Spacious Secondary Bedrooms up with Walk-in Closets, One with Private Bath and Two That Share a Jack-n-Jill. Full Finished Daylight Basement Has an Oversized Guest/Teen Suite with Full Bath, Media/Recreation Area and Custom Bar Area w/Sitting Area. Rear Patio Area has Stamped Concrete and Provides Extra Entertaining Area That is Perfect For Days at the Pool! This Home Has All the Bells and Whistles and is Move-in Ready!
Association Fees / Info
Hoa: Yes
Hoa Fees Frequency: Annually
Hoa Fees: 1400
Community Features: Clubhouse, Dog Park, Fitness Center, Golf, Homeowners Assoc, Near Trails/Greenway, Park, Pickleball, Playground, Restaurant, Sidewalks, Street Lights
Association Fee Includes: Reserve Fund, Swim, Tennis
Bathroom Info
Main Bathroom Level: 1
Total Baths: 5.00
Fullbaths: 5
Room Bedroom Features: In-Law Floorplan, Oversized Master, Roommate Floor Plan
Bedroom Info
Beds: 6
Building Info
Habitable Residence: No
Business Info
Equipment: Irrigation Equipment
Exterior Features
Fence: Back Yard, Fenced
Patio and Porch: Deck
Exterior Features: Private Yard, Rain Gutters
Road Surface Type: Paved
Pool Private: No
County: Forsyth - GA
Acres: 0.46
Pool Desc: Gunite, Heated, In Ground
Fees / Restrictions
Financial
Original Price: $1,249,900
Owner Financing: No
Garage / Parking
Parking Features: Garage, Garage Door Opener, Garage Faces Side, Kitchen Level, Level Driveway
Green / Env Info
Green Energy Generation: None
Handicap
Accessibility Features: None
Interior Features
Security Ftr: Smoke Detector(s)
Fireplace Features: Factory Built, Family Room
Levels: Two
Appliances: Dishwasher, Disposal, Double Oven, Gas Cooktop, Gas Water Heater, Microwave, Range Hood, Refrigerator
Laundry Features: Laundry Room, Upper Level
Interior Features: Bookcases, Disappearing Attic Stairs, Double Vanity, High Speed Internet, Tray Ceiling(s), Vaulted Ceiling(s), Walk-In Closet(s)
Flooring: Carpet, Ceramic Tile, Hardwood, Tile
Spa Features: None
Lot Info
Lot Size Source: Public Records
Lot Features: Back Yard, Landscaped, Level, Private
Misc
Property Attached: No
Home Warranty: No
Open House
Other
Other Structures: None
Property Info
Construction Materials: Brick, Brick 4 Sides
Year Built: 2,009
Property Condition: Resale
Roof: Composition
Property Type: Residential Detached
Style: Traditional
Rental Info
Land Lease: No
Room Info
Kitchen Features: Breakfast Bar, Cabinets Other, Kitchen Island, Pantry Walk-In, Stone Counters, View to Family Room
Room Master Bathroom Features: Double Vanity,Shower Only,Vaulted Ceiling(s),Whirl
Room Dining Room Features: Separate Dining Room
Special Features
Green Features: None
Special Listing Conditions: None
Special Circumstances: None
Sqft Info
Building Area Total: 5064
Building Area Source: Owner
Tax Info
Tax Amount Annual: 6884
Tax Year: 2,023
Tax Parcel Letter: 203-000-376
Unit Info
Utilities / Hvac
Cool System: Ceiling Fan(s), Central Air
Electric: 110 Volts
Heating: Central, Natural Gas
Utilities: Cable Available, Electricity Available, Natural Gas Available, Phone Available, Underground Utilities
Sewer: Public Sewer
Waterfront / Water
Water Body Name: None
Water Source: Private
Waterfront Features: None
Directions
GPS FriendlyListing Provided courtesy of Harry Norman Realtors
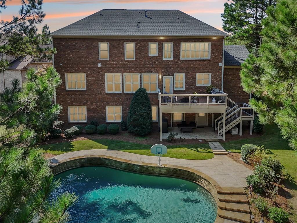
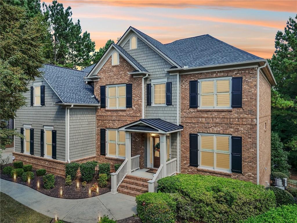
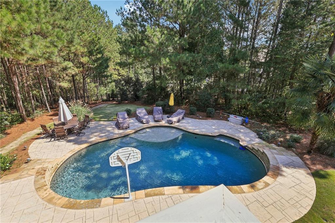

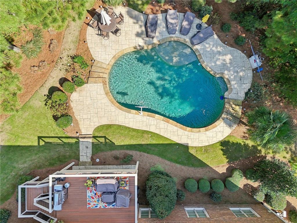
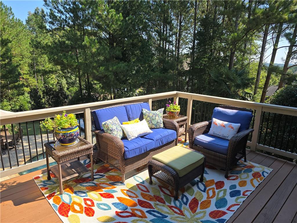
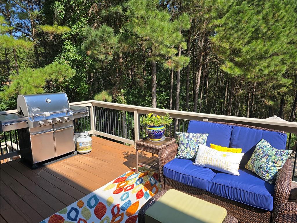
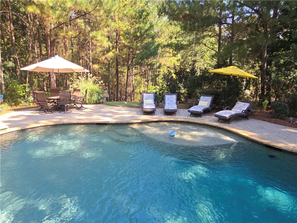
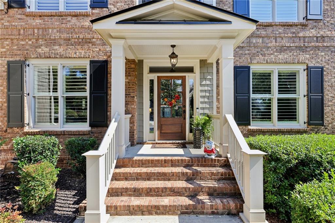
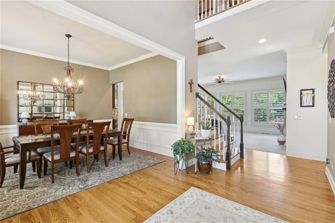
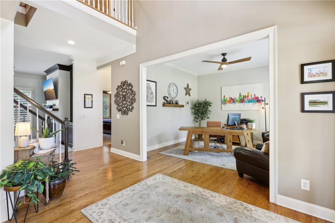
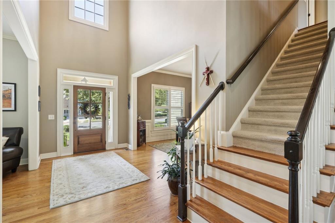
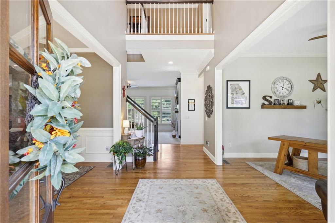
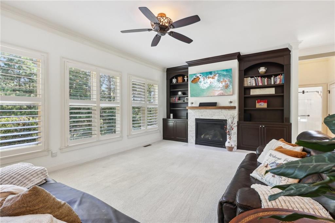
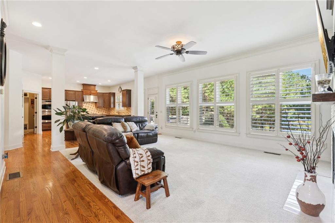
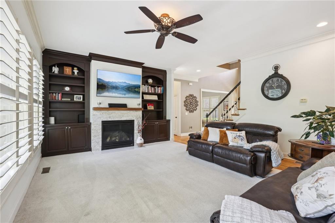
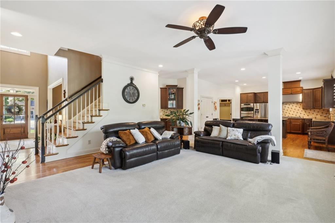
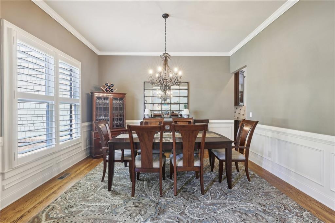
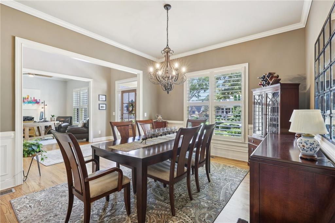
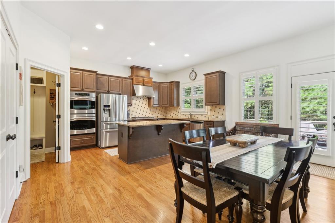
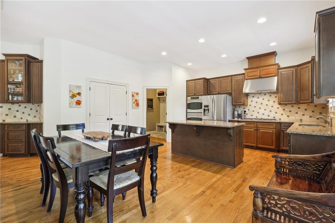
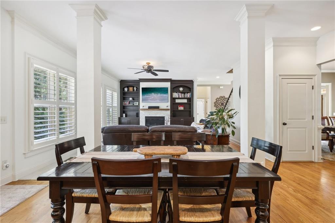
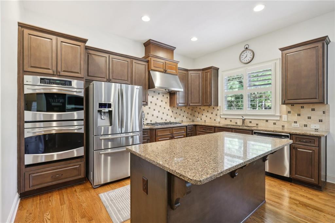
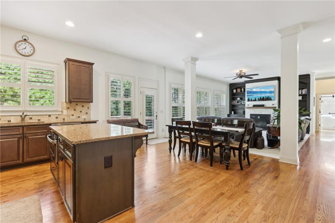

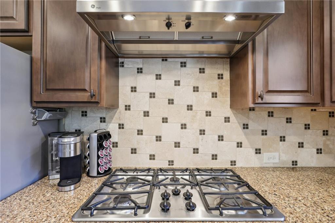
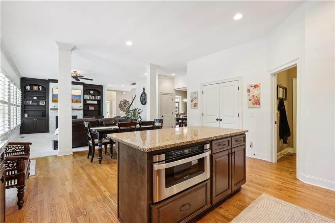
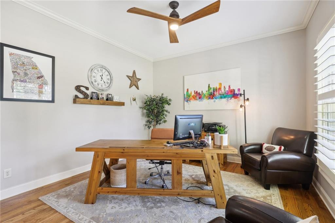
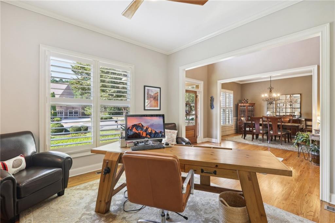
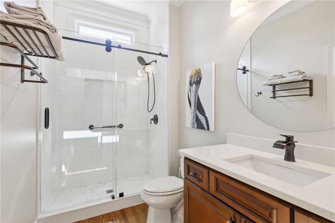
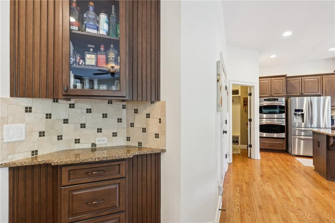
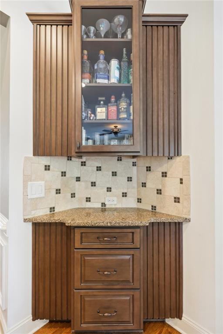
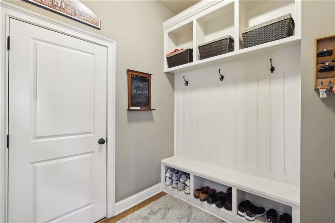
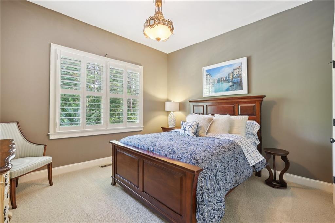
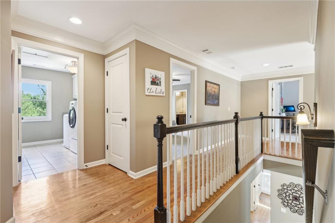
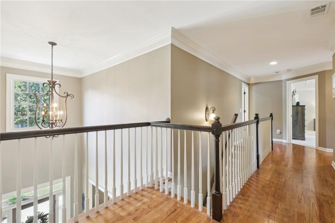
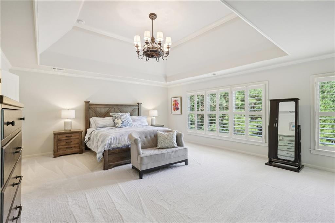
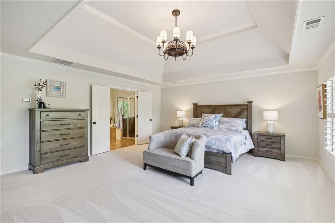
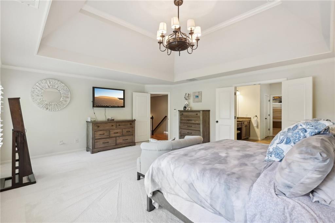
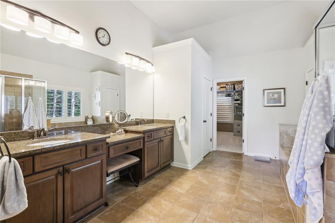
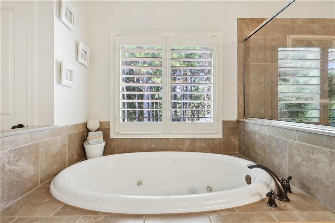
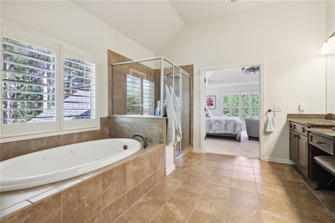
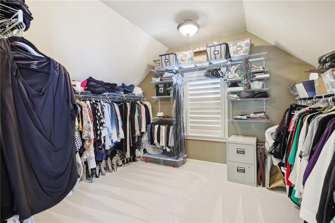
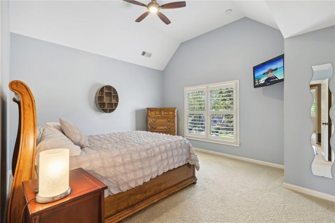
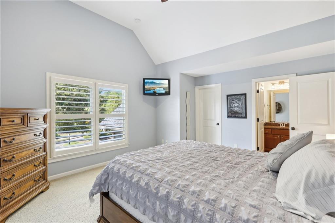
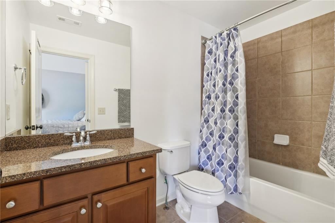
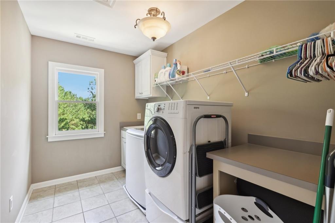
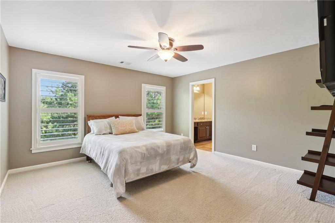
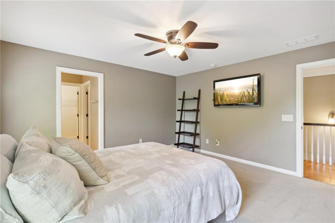
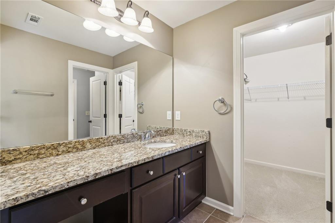
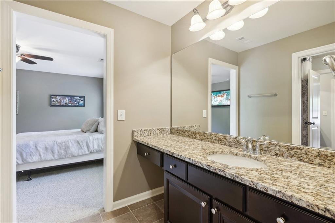
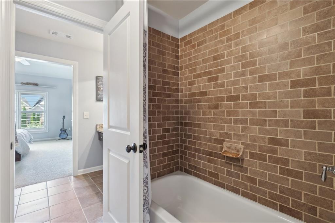
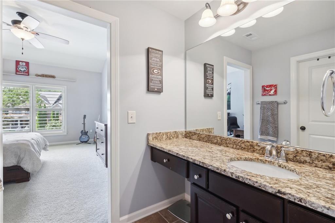
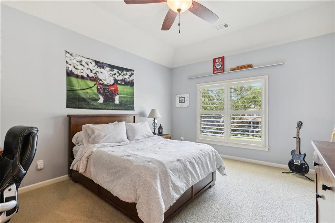
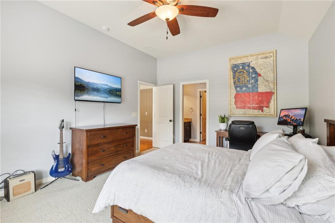
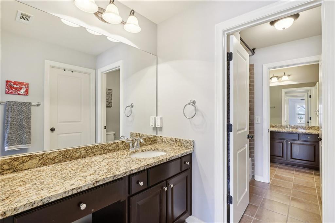
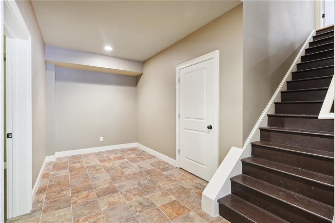
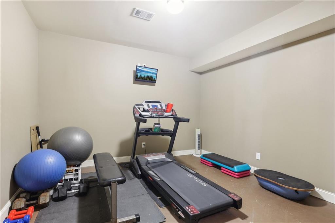
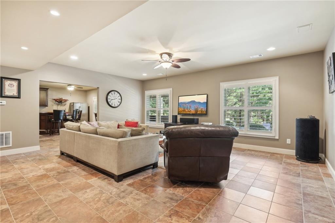
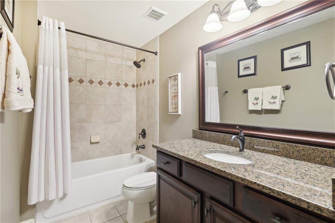
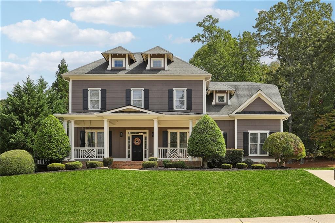
 MLS# 409050853
MLS# 409050853 