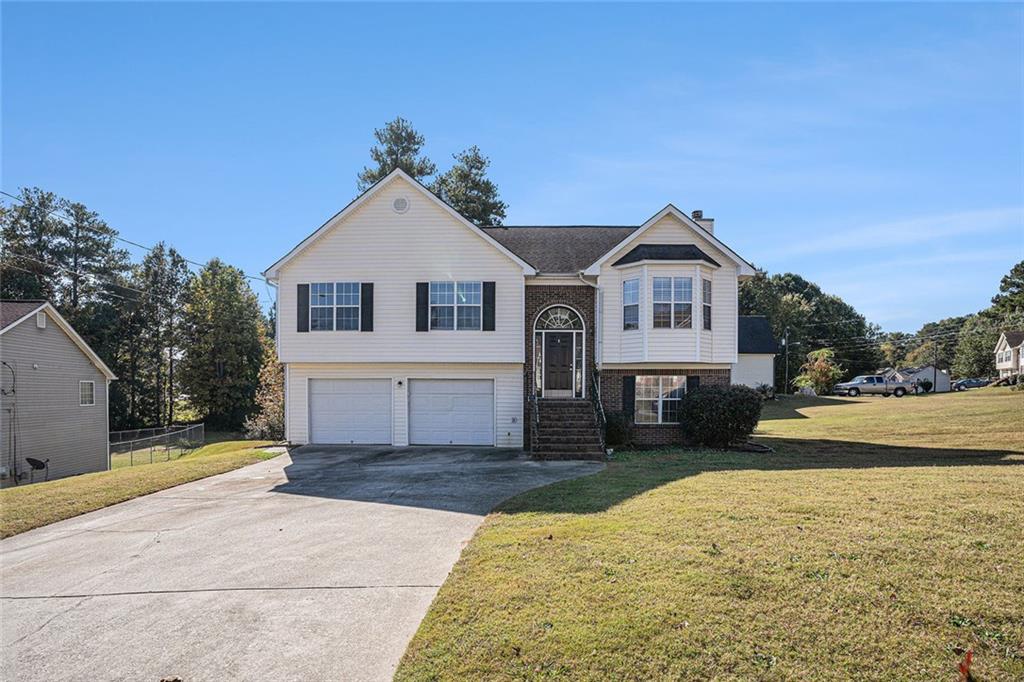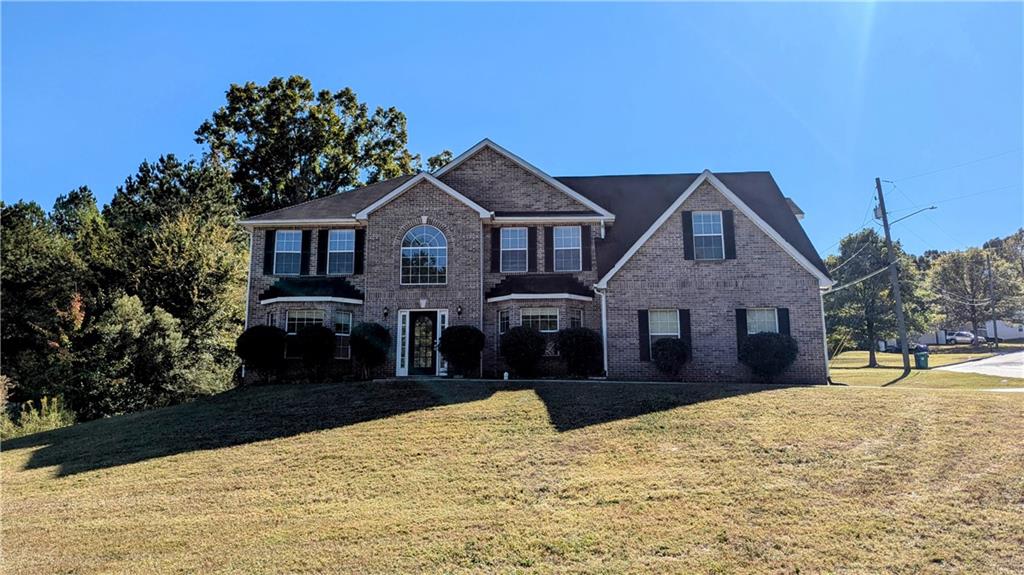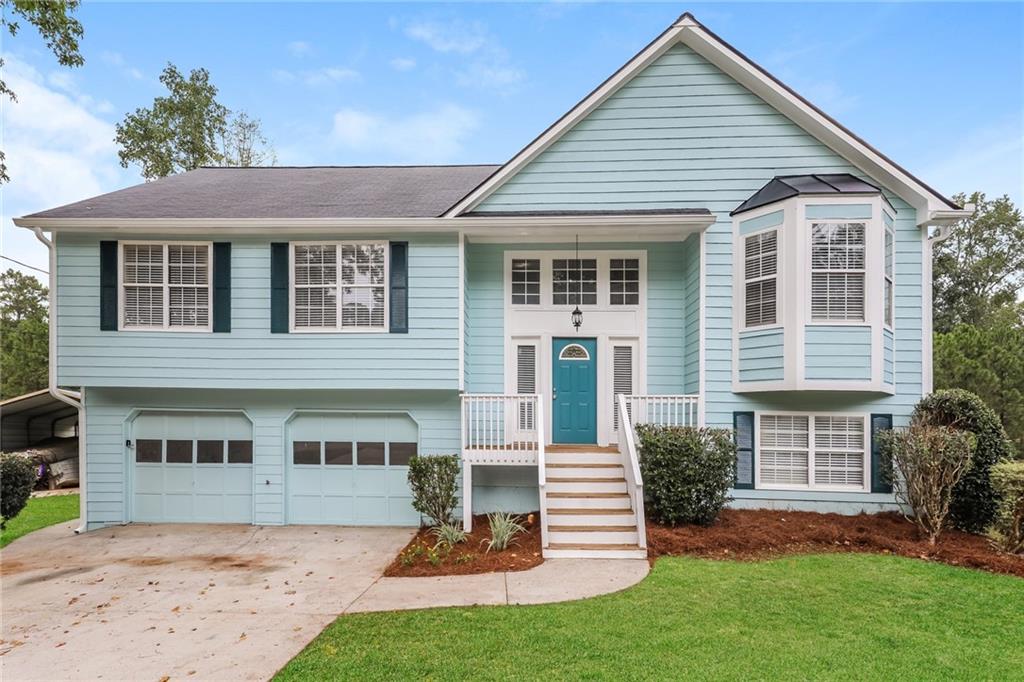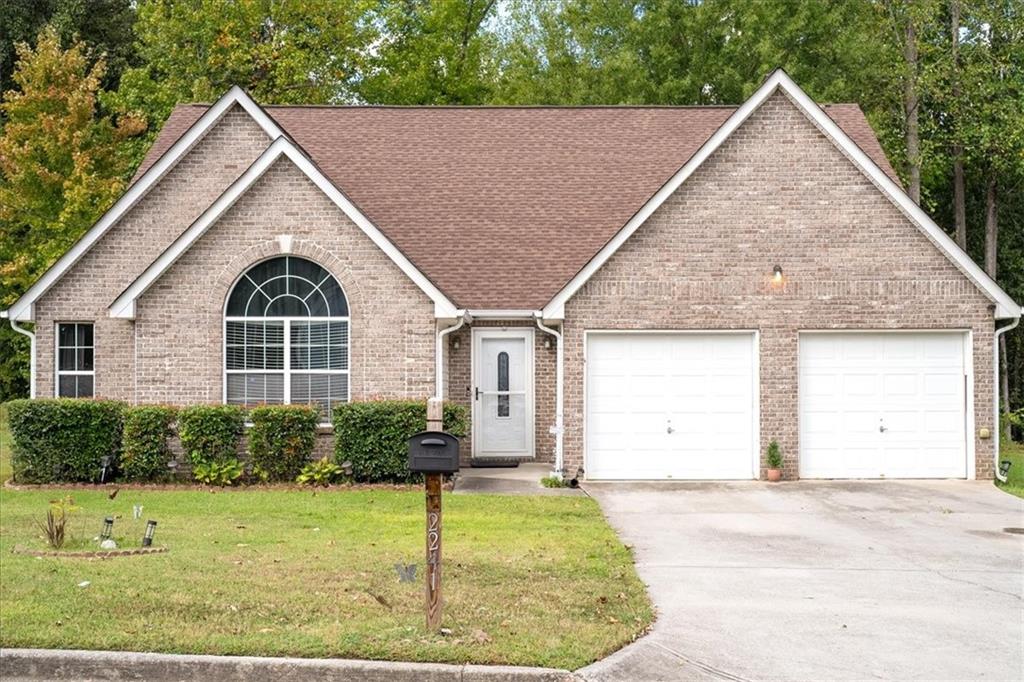3971 S River Lane Ellenwood GA 30294, MLS# 401828691
Ellenwood, GA 30294
- 4Beds
- 3Full Baths
- N/AHalf Baths
- N/A SqFt
- 2004Year Built
- 0.50Acres
- MLS# 401828691
- Residential
- Single Family Residence
- Active
- Approx Time on Market2 months, 16 days
- AreaN/A
- CountyDekalb - GA
- Subdivision South River
Overview
Welcome to your dream home! Nestled on a spacious lot with breathtaking, wooded views, this exceptional 4 bedroom, 3 bathroom home manages to seamlessly blend practicality. Boasting a meticulously designed oversized kitchen with views to the living room, new LVP flooring throughout the main floor and private wooded/landscaped views from front to back of the home. The kitchen features extraordinarily spacious counters, gas, an oversized breakfast bar with beautiful pendant lights and stainless steel appliances. This layout integrates an elegant dining room, a spacious great room, All bedrooms on main with a full bathroom creating an inviting space ideal for both everyday living and grand entertaining. The master suite impresses with tray ceilings, walk-in closets, a spa-like bathroom complete with raised double vanity, oversized shower, and a large tub. Enhanced by numerous builder upgrades - dedicated bathroom to one of the secondary bedrooms upstairs, smart wiring interior and exterior,. Just a few Owner upgrades are kitchen light pendants, ceiling fans and new flooring on the main floor. The tree line of privacy in the back yard with a sought after neighborhood that, shopping and parks and entertainment
Association Fees / Info
Hoa: No
Community Features: Near Schools, Near Shopping, Street Lights
Bathroom Info
Main Bathroom Level: 3
Total Baths: 3.00
Fullbaths: 3
Room Bedroom Features: Master on Main
Bedroom Info
Beds: 4
Building Info
Habitable Residence: No
Business Info
Equipment: None
Exterior Features
Fence: None
Patio and Porch: Deck
Exterior Features: None
Road Surface Type: Asphalt
Pool Private: No
County: Dekalb - GA
Acres: 0.50
Pool Desc: None
Fees / Restrictions
Financial
Original Price: $385,000
Owner Financing: No
Garage / Parking
Parking Features: Garage
Green / Env Info
Green Energy Generation: Water
Handicap
Accessibility Features: None
Interior Features
Security Ftr: Fire Alarm, Smoke Detector(s), Security System Leased
Fireplace Features: Gas Log
Levels: One
Appliances: Dishwasher, Disposal, Gas Range, Microwave
Laundry Features: Laundry Room
Interior Features: Entrance Foyer, High Speed Internet, Recessed Lighting, Smart Home
Spa Features: None
Lot Info
Lot Size Source: Owner
Lot Features: Back Yard, Front Yard
Lot Size: 25x 50
Misc
Property Attached: No
Home Warranty: No
Open House
Other
Other Structures: None
Property Info
Construction Materials: HardiPlank Type
Year Built: 2,004
Property Condition: Resale
Roof: Composition
Property Type: Residential Detached
Style: Ranch
Rental Info
Land Lease: No
Room Info
Kitchen Features: View to Family Room, Kitchen Island, Eat-in Kitchen, Stone Counters, Breakfast Bar
Room Master Bathroom Features: Double Vanity,Separate Tub/Shower
Room Dining Room Features: Separate Dining Room
Special Features
Green Features: HVAC, Insulation
Special Listing Conditions: None
Special Circumstances: None
Sqft Info
Building Area Total: 2530
Building Area Source: Public Records
Tax Info
Tax Amount Annual: 3787
Tax Year: 2,023
Tax Parcel Letter: 15-003-03-001
Unit Info
Utilities / Hvac
Cool System: Central Air
Electric: 220 Volts
Heating: Forced Air, Hot Water
Utilities: Natural Gas Available, Electricity Available, Water Available
Sewer: Public Sewer
Waterfront / Water
Water Body Name: None
Water Source: Public
Waterfront Features: None
Directions
GPSListing Provided courtesy of Northgroup Real Estate

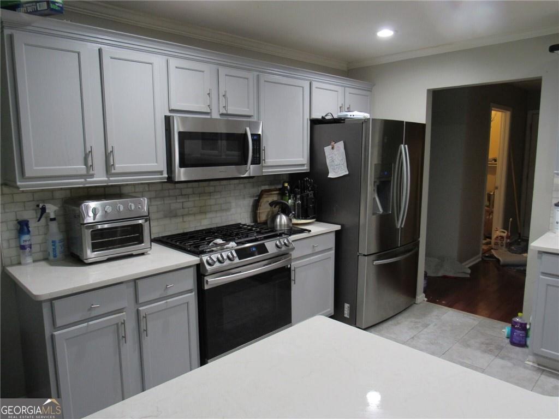
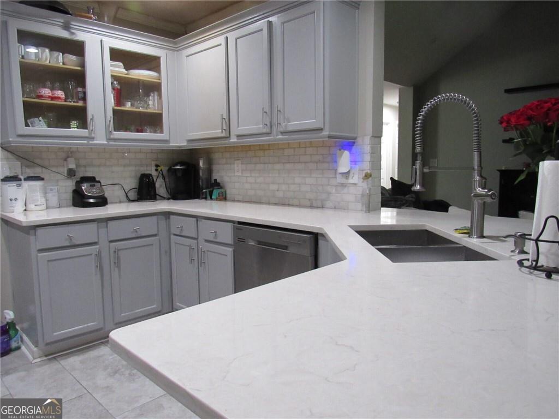
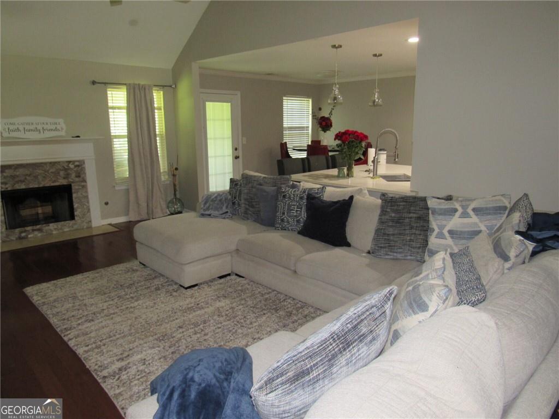
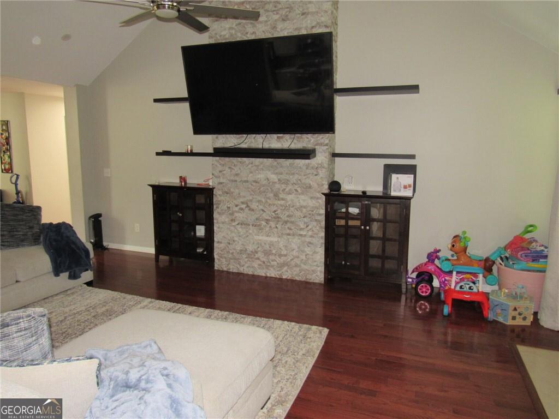
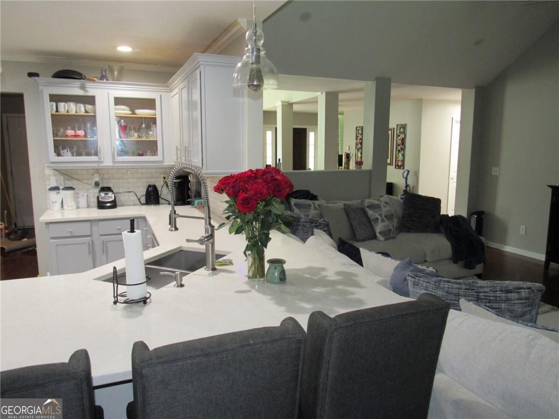
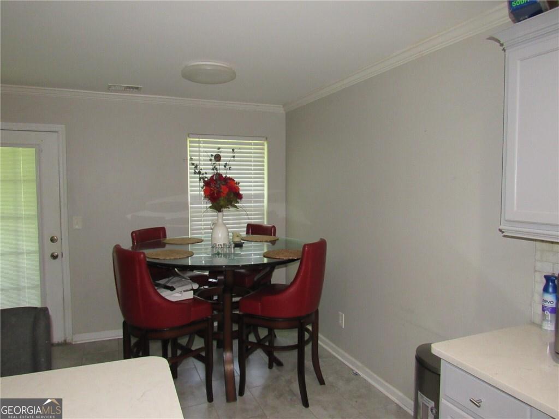
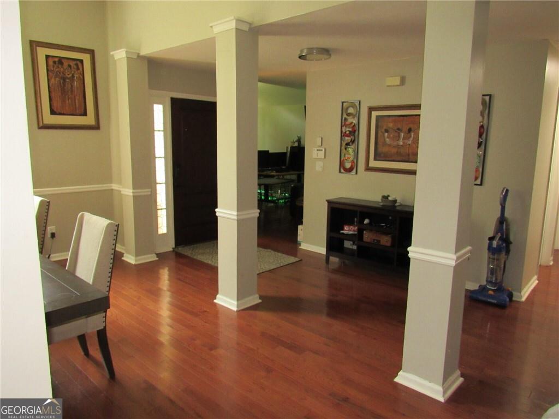
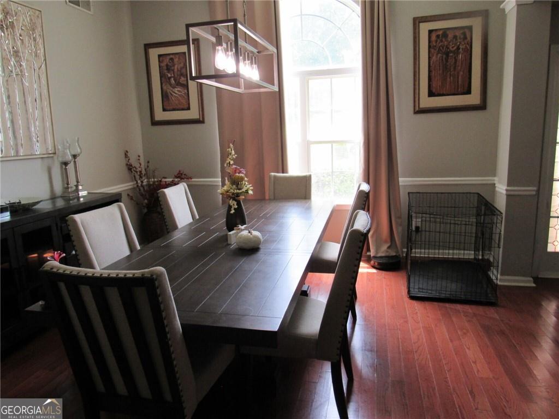
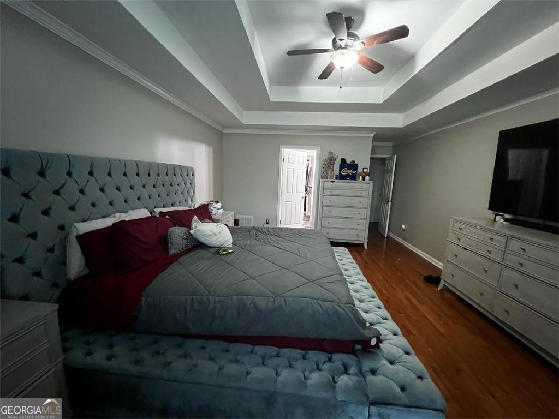
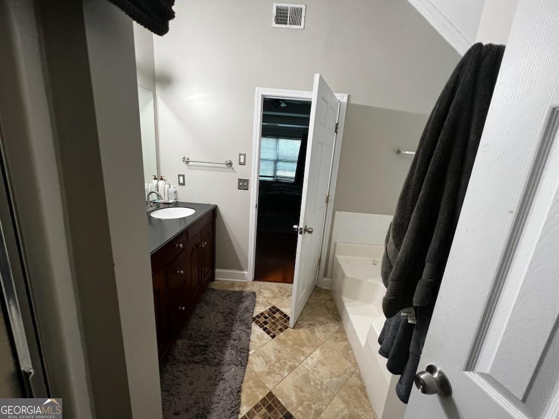
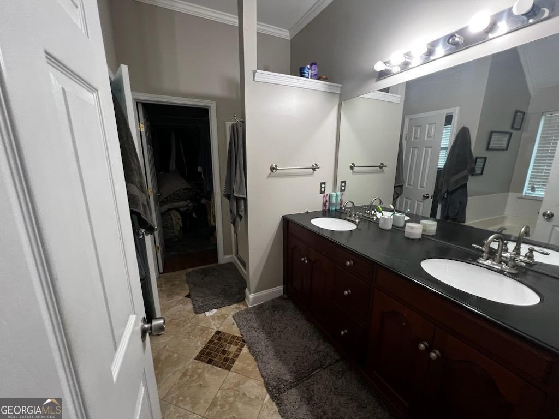
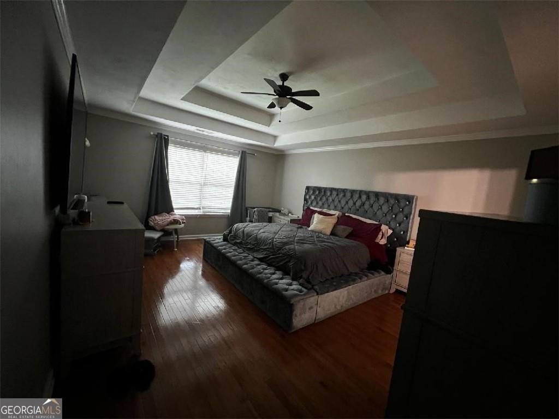
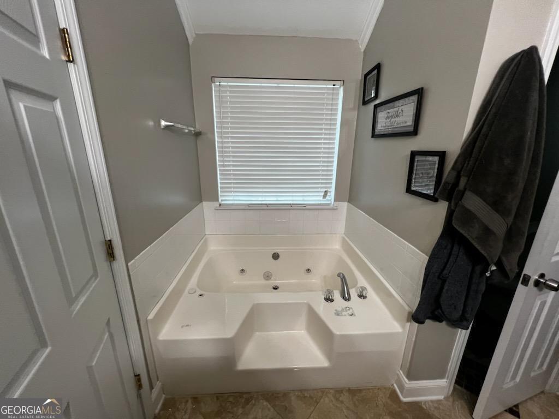
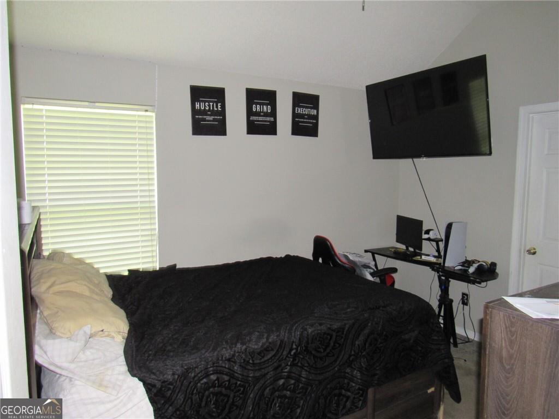
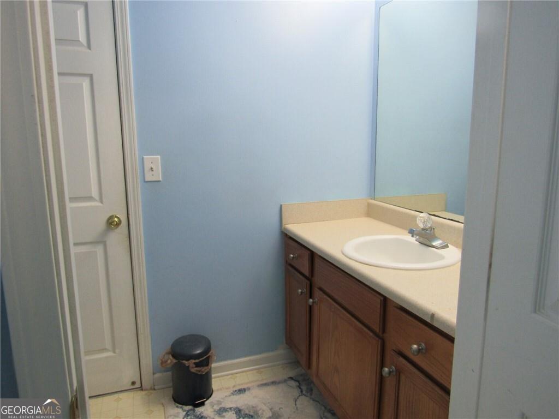
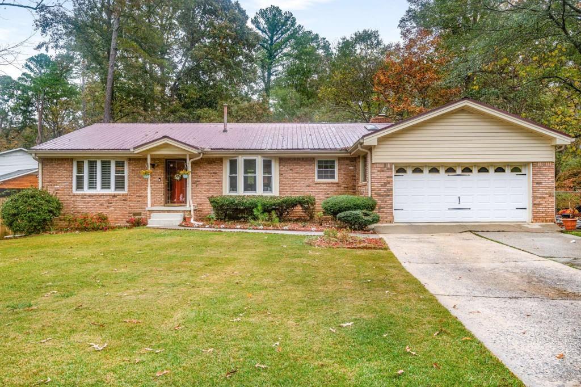
 MLS# 411050582
MLS# 411050582 