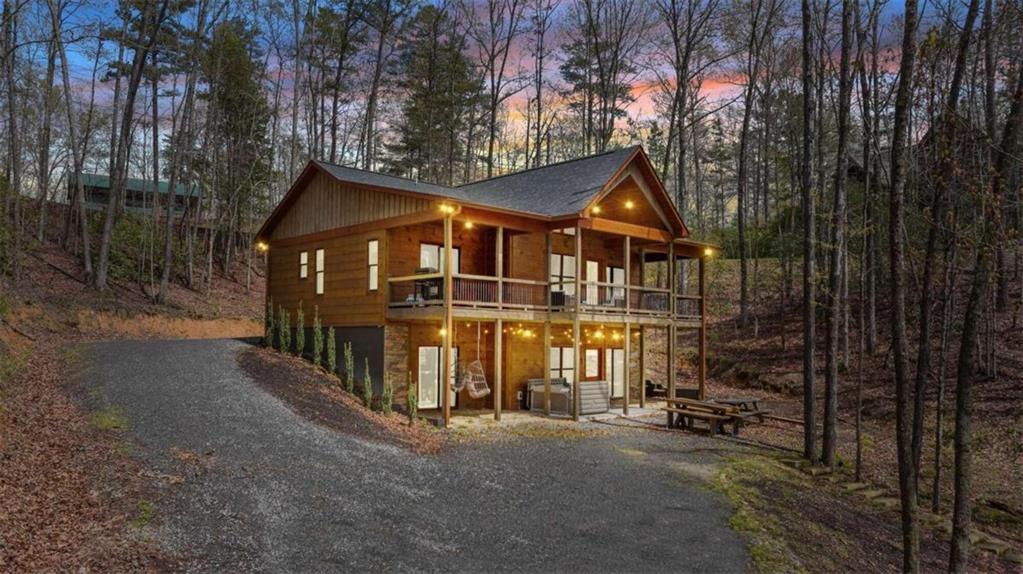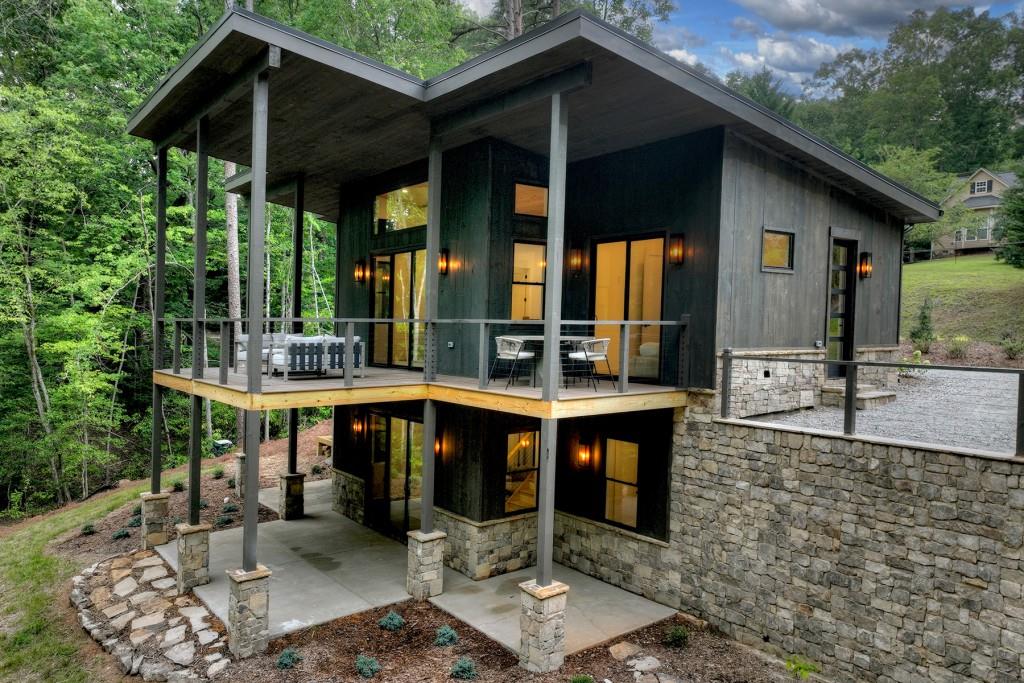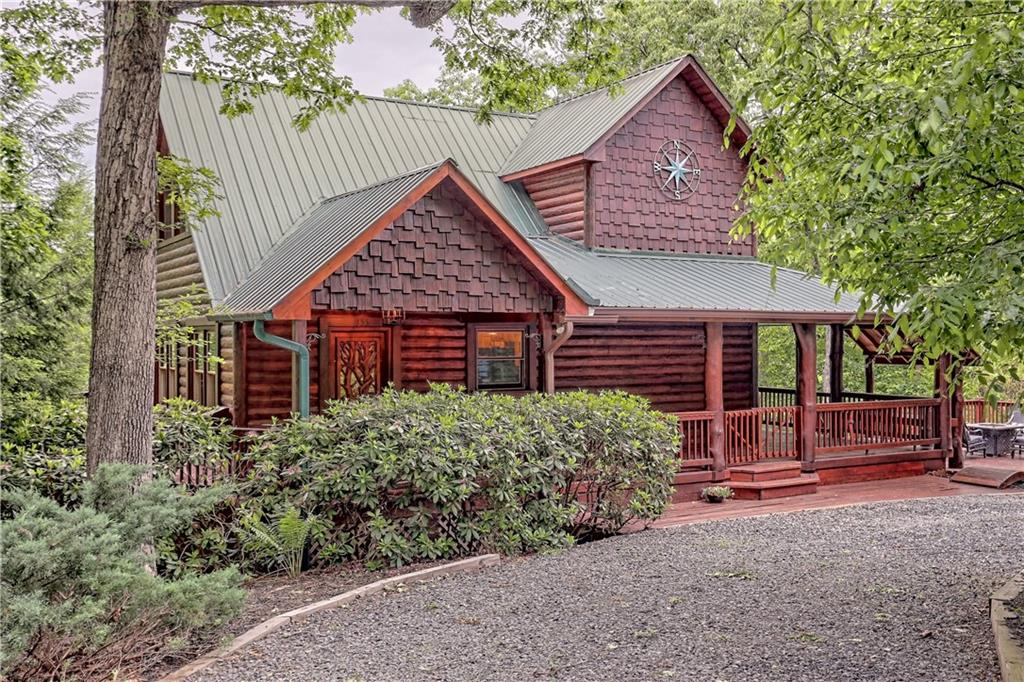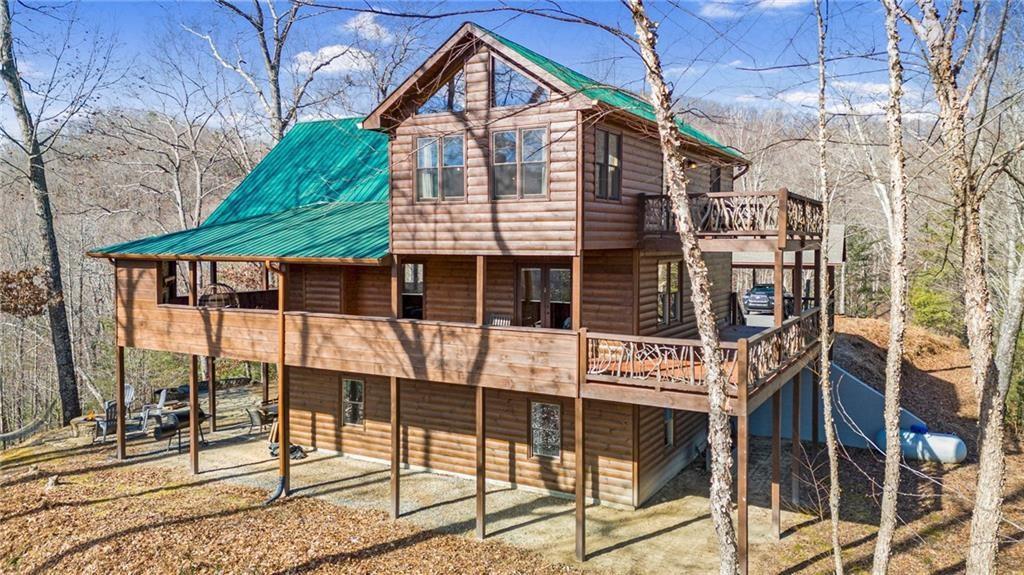398 Mountain Tops Circle Blue Ridge GA 30513, MLS# 391934673
Blue Ridge, GA 30513
- 3Beds
- 3Full Baths
- N/AHalf Baths
- N/A SqFt
- 1997Year Built
- 1.32Acres
- MLS# 391934673
- Residential
- Single Family Residence
- Active
- Approx Time on Market4 months, 5 days
- AreaN/A
- CountyFannin - GA
- Subdivision Mountain Tops
Overview
Escape to your own mountain retreat less than 5 minutes from the charming town of Blue Ridge in the sought after Mountain Tops community. This stunning 3 bed, 3 bath cabin blends the convenience of town with the tranquility of nature. Inside, an open floor plan provides ample space for family gatherings and entertaining. The kitchen, featuring tons of cabinet/counter space, is perfect for culinary adventures and shared meals. Cozy up by the fireplace in the inviting living room or unwind on the private screened porch surrounded by serene woods. The cabin offers plenty of entertainment options, from the game room to the comfortable seating area for watching movies. After a day of adventure, relax in the hot tub on the back deck. Additional storage is available in the shed. This fully furnished cabin is a must-see!
Association Fees / Info
Hoa: No
Community Features: None
Bathroom Info
Main Bathroom Level: 1
Total Baths: 3.00
Fullbaths: 3
Room Bedroom Features: Master on Main
Bedroom Info
Beds: 3
Building Info
Habitable Residence: No
Business Info
Equipment: None
Exterior Features
Fence: None
Patio and Porch: Covered, Deck, Front Porch, Rear Porch, Screened, Side Porch
Exterior Features: Gas Grill, Private Yard, Storage
Road Surface Type: Asphalt
Pool Private: No
County: Fannin - GA
Acres: 1.32
Pool Desc: None
Fees / Restrictions
Financial
Original Price: $730,000
Owner Financing: No
Garage / Parking
Parking Features: Driveway, Kitchen Level
Green / Env Info
Green Energy Generation: None
Handicap
Accessibility Features: None
Interior Features
Security Ftr: Carbon Monoxide Detector(s), Smoke Detector(s)
Fireplace Features: Gas Log, Great Room, Masonry
Levels: One and One Half
Appliances: Dishwasher, Dryer, Washer, Microwave, Electric Cooktop, Electric Oven, Refrigerator
Laundry Features: In Kitchen, Laundry Room
Interior Features: Entrance Foyer 2 Story, High Speed Internet, Low Flow Plumbing Fixtures, Walk-In Closet(s)
Flooring: Ceramic Tile, Hardwood
Spa Features: None
Lot Info
Lot Size Source: Public Records
Lot Features: Private, Wooded
Lot Size: x
Misc
Property Attached: No
Home Warranty: No
Open House
Other
Other Structures: Shed(s),Outbuilding
Property Info
Construction Materials: Frame, Wood Siding
Year Built: 1,997
Property Condition: Resale
Roof: Composition, Ridge Vents, Shingle
Property Type: Residential Detached
Style: Cabin, Country, Traditional
Rental Info
Land Lease: No
Room Info
Kitchen Features: Cabinets Other, Solid Surface Counters, Kitchen Island, Eat-in Kitchen, Pantry, View to Family Room
Room Master Bathroom Features: Double Vanity,Shower Only
Room Dining Room Features: Open Concept
Special Features
Green Features: Thermostat, Insulation, Appliances
Special Listing Conditions: None
Special Circumstances: None
Sqft Info
Building Area Total: 2256
Building Area Source: Public Records
Tax Info
Tax Amount Annual: 1794
Tax Year: 2,023
Tax Parcel Letter: 0053-B-030
Unit Info
Utilities / Hvac
Cool System: Central Air, Electric, Heat Pump
Electric: Other
Heating: Central, Heat Pump
Utilities: Cable Available, Electricity Available, Water Available
Sewer: Septic Tank
Waterfront / Water
Water Body Name: None
Water Source: Public
Waterfront Features: None
Directions
From Hwy 515 heading North towards Blue Ridge, turn left on Bullen Gap Rd, first left into Mountain Tops Subdivision. Turn right onto mountain tops circle. Cabin will be on the right.Listing Provided courtesy of Atlanta Communities
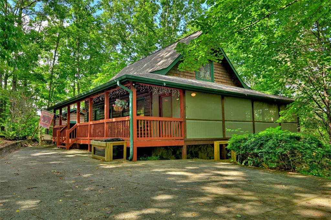
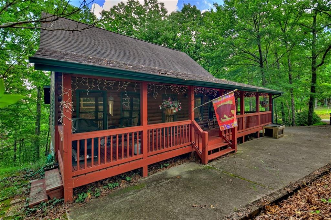
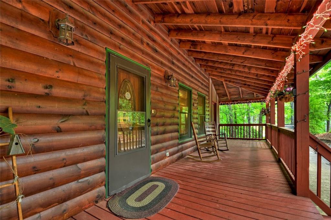
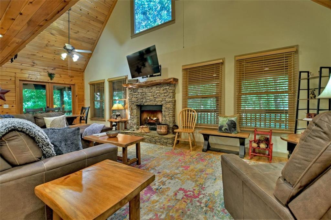
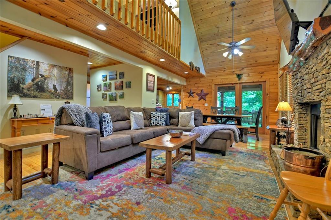
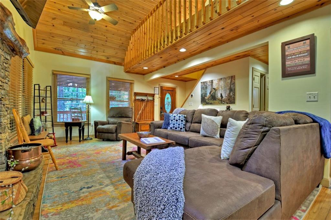
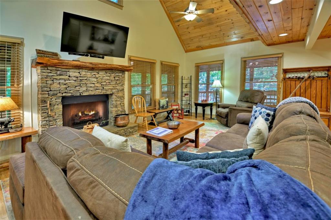
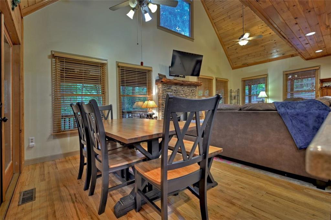
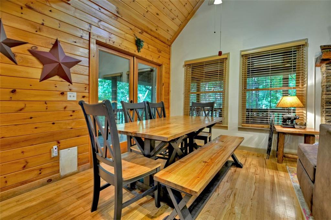
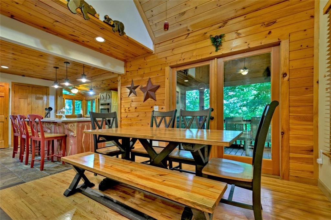
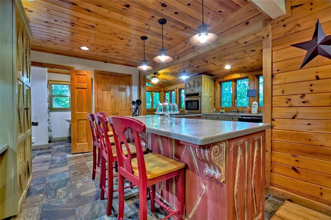
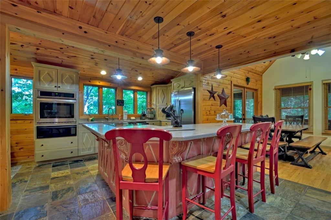
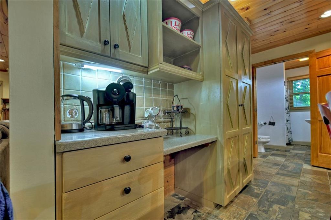
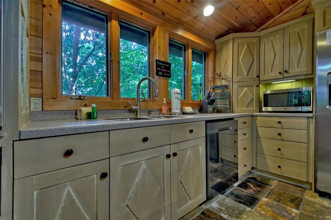
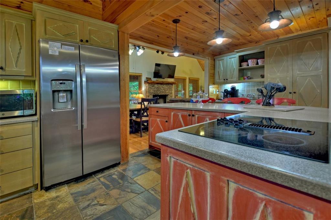
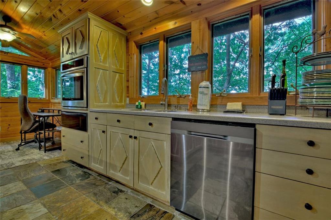
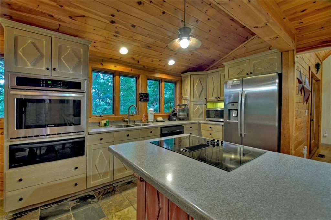
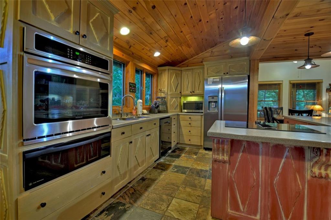
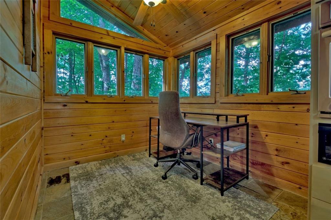
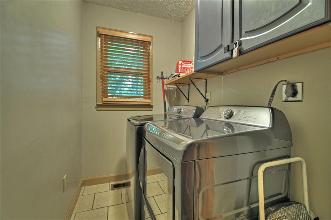
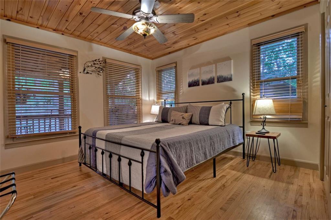
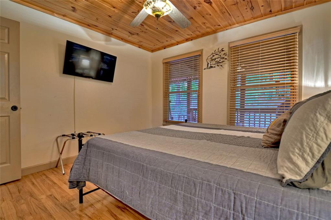
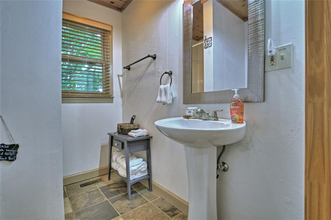
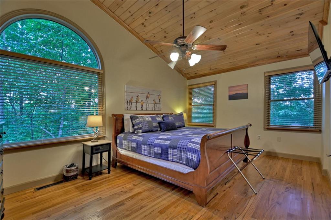
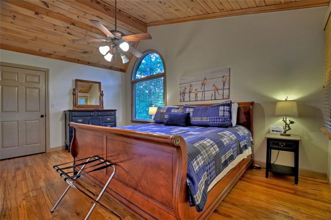
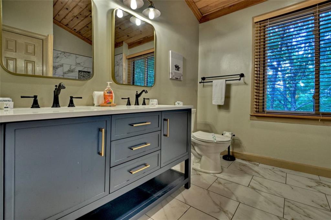
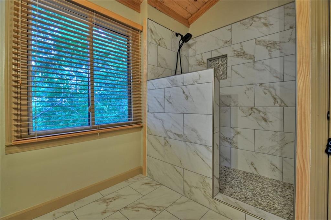
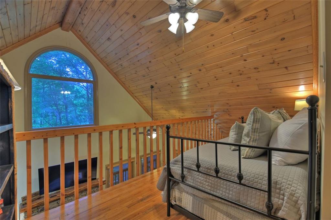
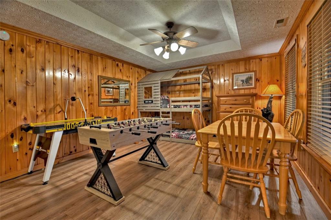
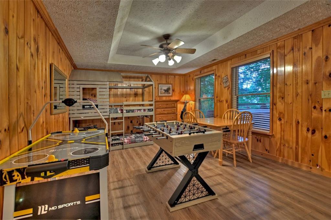
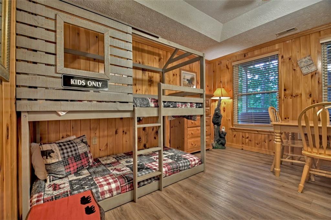
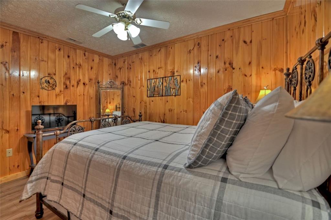
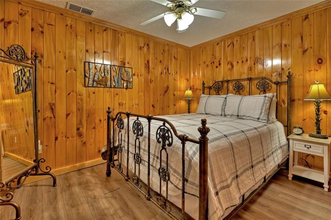
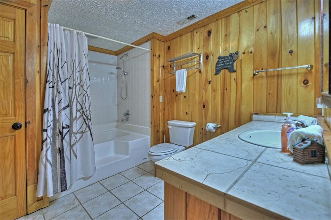
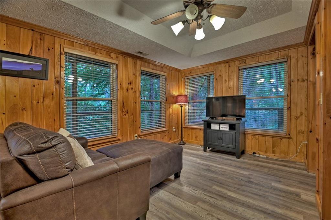
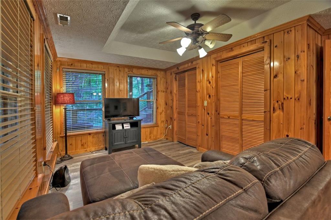
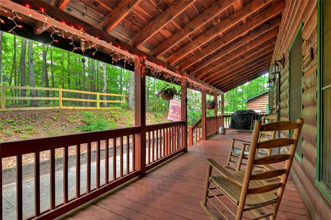
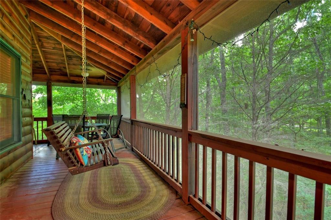
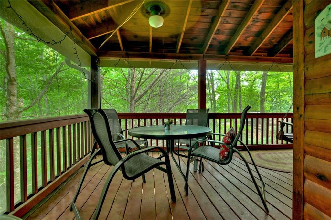
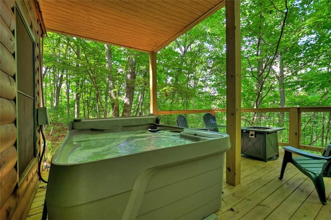
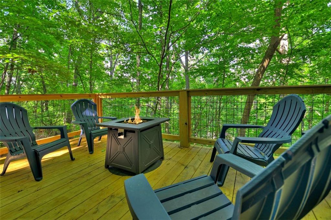
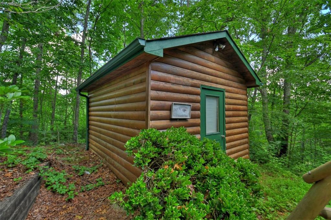
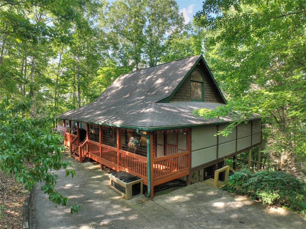
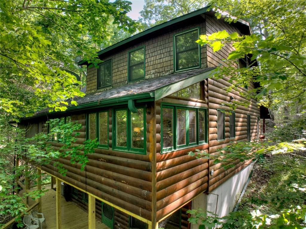
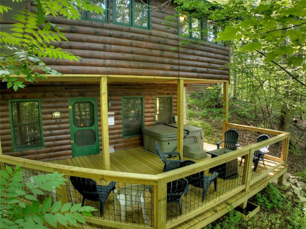
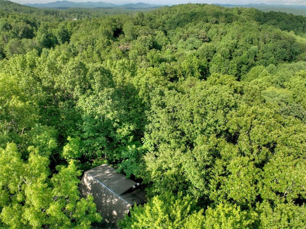
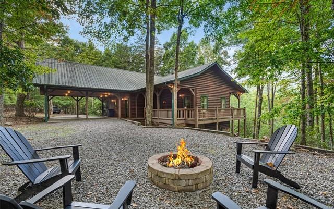
 MLS# 407622148
MLS# 407622148 