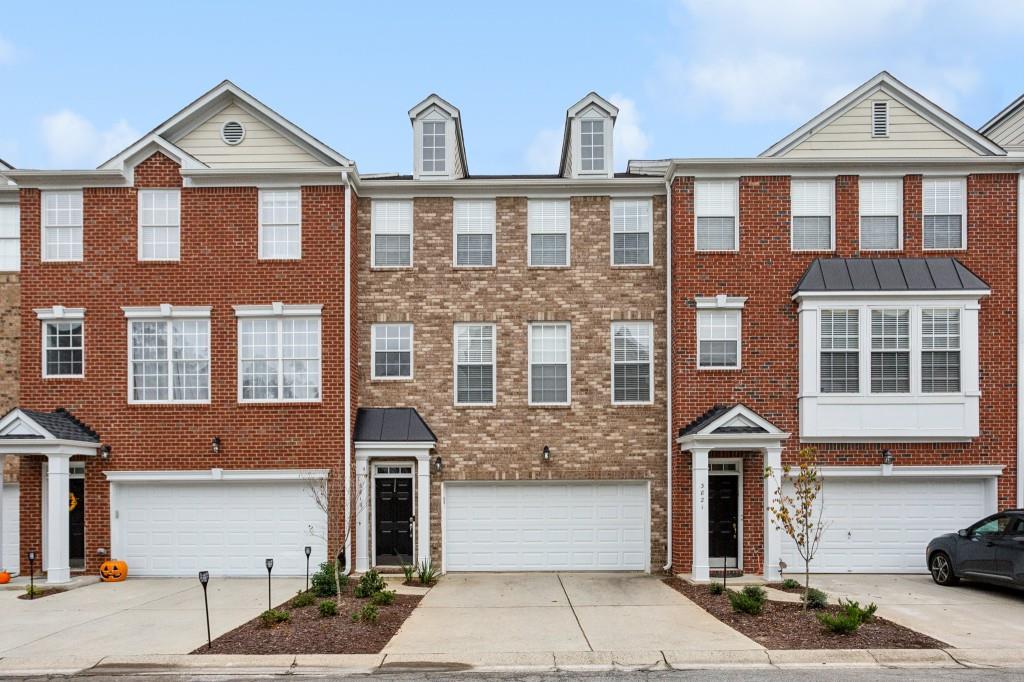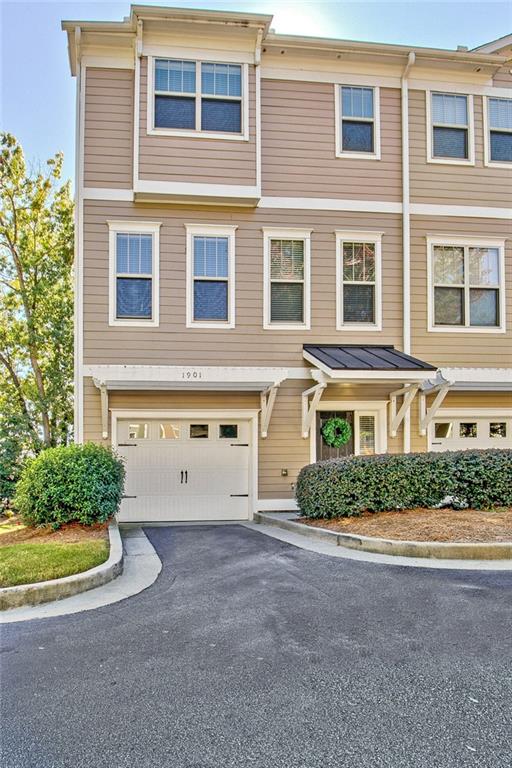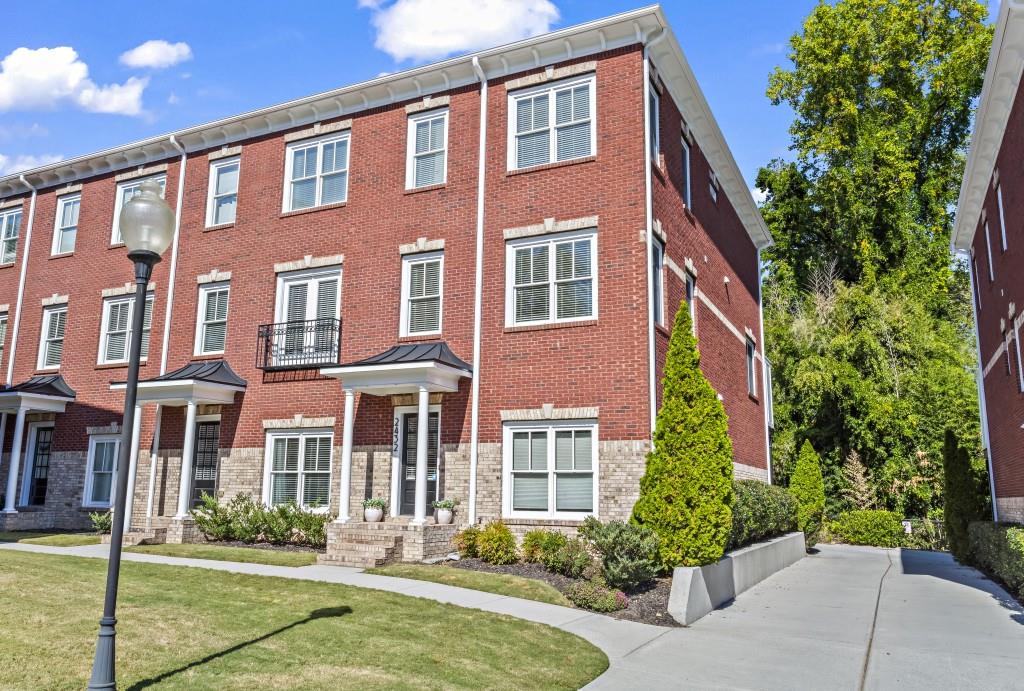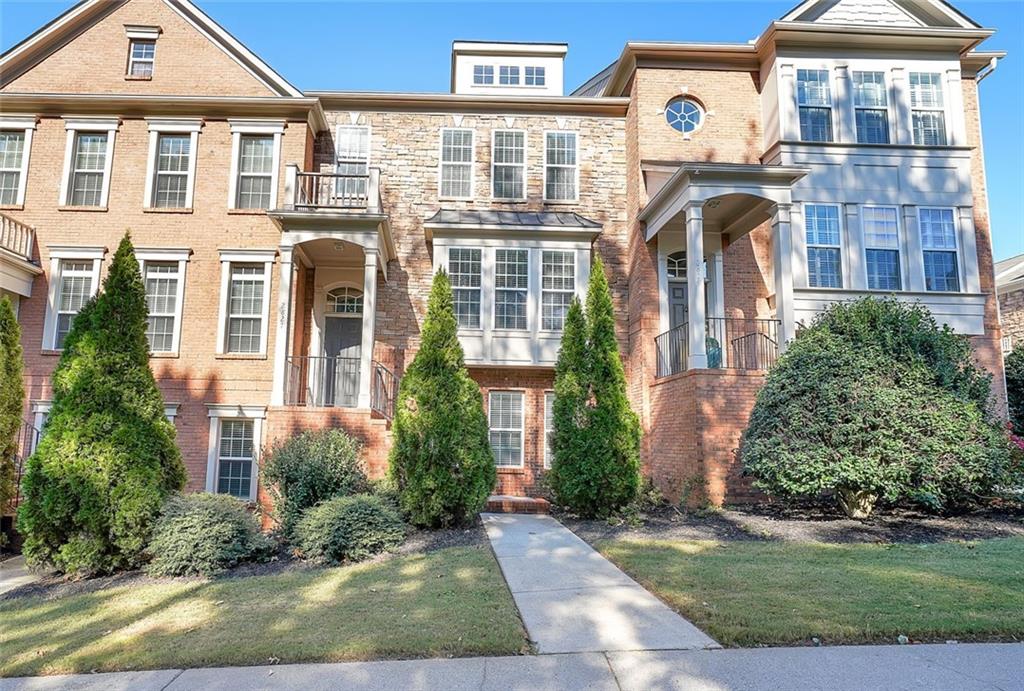3984 Allegretto Circle Atlanta GA 30339, MLS# 411344321
Atlanta, GA 30339
- 3Beds
- 3Full Baths
- 1Half Baths
- N/A SqFt
- 2020Year Built
- 0.02Acres
- MLS# 411344321
- Residential
- Townhouse
- Active
- Approx Time on Market1 day
- AreaN/A
- CountyCobb - GA
- Subdivision Reverie on Cumberland
Overview
This 3 story townhome located in a prime location offers a versatile layout with three bedrooms and four bathrooms. On the main level, where the garage is located, you'll find a full bedroom complete with it's own full bathroom, providing a private and convenient space for guests or familymembers. The garage also offers additional storage space for convenience. The second level is an open concept living area that features a modern kitchen with premium appliances and ample cabinetry. The kitchen flows seamlessly into the living. room, creating a large and airy space ideal for entertaining or relaxing. Sliding doors lead to a private deck, offering an outdoor extension to the living area for fresh air and relaxation not to. mention a half bath for added convenience. The third level houses two additional bedrooms, each with its own full bathroom. The master suite features a generous bedroom, a walk-in closet, a luxurious bathroom with dual sinks and a walk-in shower. The second bedroom on this level also includes a private en-suite bath, providing both comfort and privacy. This community provides premium amenities, including a swimming pool, outdoor fire pit, and barbecue grills-perfect for outdoor gatherings and relaxation. This townhome is designed for comfort, convenience, and a vibrant lifestyle.
Open House Info
Openhouse Start Time:
Saturday, November 23rd, 2024 @ 5:00 PM
Openhouse End Time:
Saturday, November 23rd, 2024 @ 8:00 PM
Openhouse Remarks: Come out and enjoy the refreshments while you take a tour around this lovely townhome and checkout all the amenities this community has to offer. Close to shopping, restaurants, and mins from the highway.
Association Fees / Info
Hoa: Yes
Hoa Fees Frequency: Monthly
Hoa Fees: 285
Community Features: Homeowners Assoc, Pool, Sidewalks, Street Lights, Fitness Center, Near Schools, Business Center
Bathroom Info
Halfbaths: 1
Total Baths: 4.00
Fullbaths: 3
Room Bedroom Features: Roommate Floor Plan, Oversized Master
Bedroom Info
Beds: 3
Building Info
Habitable Residence: No
Business Info
Equipment: None
Exterior Features
Fence: None
Patio and Porch: Deck, Rooftop
Exterior Features: Lighting, Private Entrance
Road Surface Type: Paved
Pool Private: No
County: Cobb - GA
Acres: 0.02
Pool Desc: In Ground
Fees / Restrictions
Financial
Original Price: $488,500
Owner Financing: No
Garage / Parking
Parking Features: Garage Door Opener, Garage, Garage Faces Rear, Attached
Green / Env Info
Green Energy Generation: None
Handicap
Accessibility Features: Accessible Bedroom, Accessible Entrance, Accessible Washer/Dryer
Interior Features
Security Ftr: Key Card Entry, Secured Garage/Parking, Security Gate, Security Lights
Fireplace Features: Electric
Levels: Three Or More
Appliances: Dishwasher, Disposal, Gas Range, Self Cleaning Oven, Refrigerator
Laundry Features: Laundry Room, Upper Level
Interior Features: High Ceilings 9 ft Upper, Double Vanity, Entrance Foyer, Smart Home, Walk-In Closet(s)
Flooring: Ceramic Tile, Hardwood, Carpet
Spa Features: None
Lot Info
Lot Size Source: Public Records
Lot Features: Landscaped, Level, Private
Misc
Property Attached: Yes
Home Warranty: No
Open House
Other
Other Structures: None
Property Info
Construction Materials: Brick Front, Cement Siding, Concrete
Year Built: 2,020
Property Condition: Resale
Roof: Composition
Property Type: Residential Attached
Style: Townhouse
Rental Info
Land Lease: No
Room Info
Kitchen Features: Stone Counters, Eat-in Kitchen, Cabinets Other
Room Master Bathroom Features: Separate His/Hers,Shower Only,Double Vanity,Separa
Room Dining Room Features: Open Concept
Special Features
Green Features: None
Special Listing Conditions: None
Special Circumstances: None
Sqft Info
Building Area Total: 1645
Building Area Source: Public Records
Tax Info
Tax Amount Annual: 5649
Tax Year: 2,024
Tax Parcel Letter: 17-0816-0-070-0
Unit Info
Num Units In Community: 240
Utilities / Hvac
Cool System: Ceiling Fan(s), Central Air
Electric: Other
Heating: Central
Utilities: Water Available, Electricity Available, Natural Gas Available, Cable Available, Sewer Available
Sewer: Public Sewer
Waterfront / Water
Water Body Name: None
Water Source: Public
Waterfront Features: None
Directions
GPS FriendlyListing Provided courtesy of Sanders Re, Llc
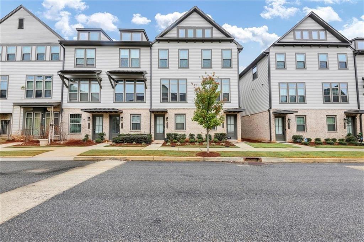
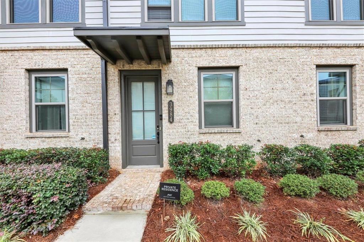
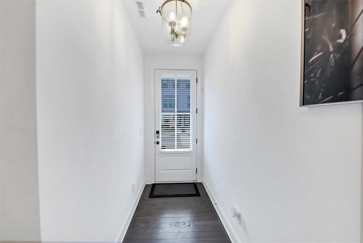
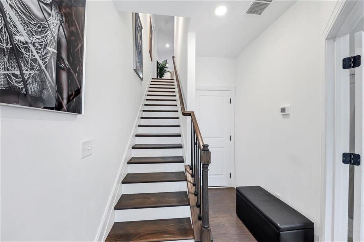
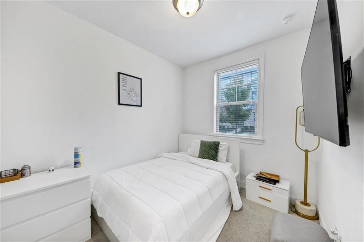
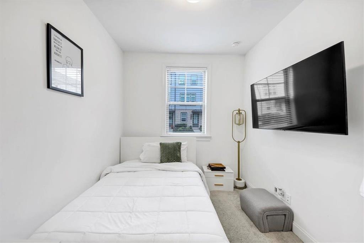
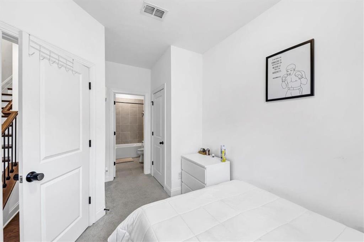
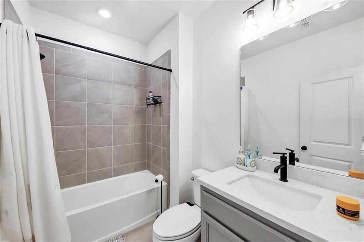
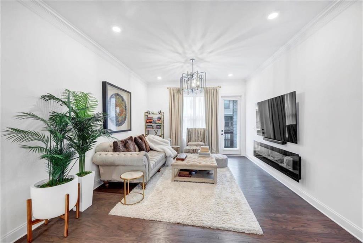
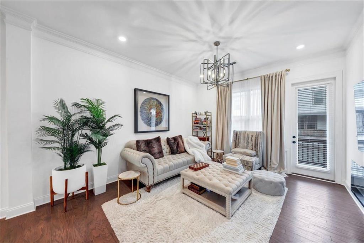
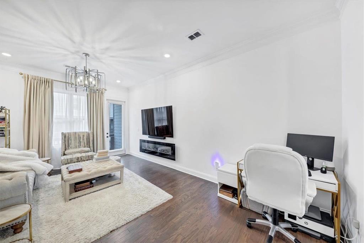
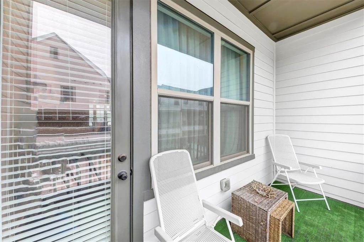
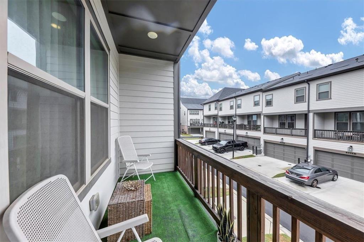
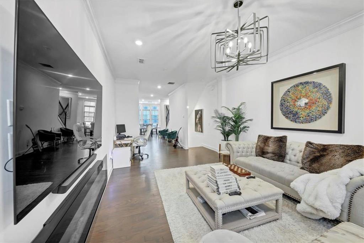
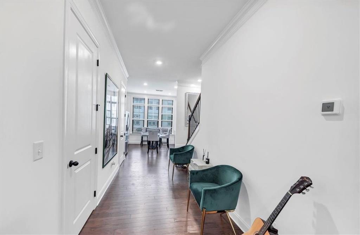
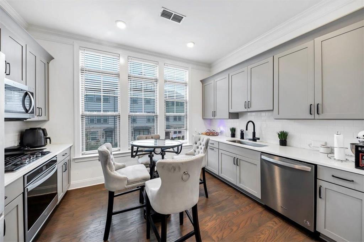
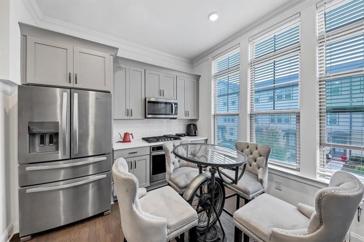
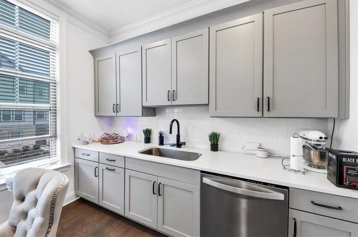
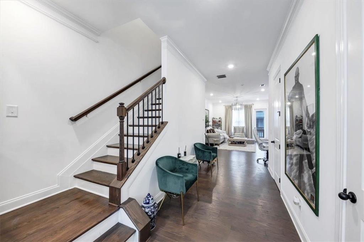
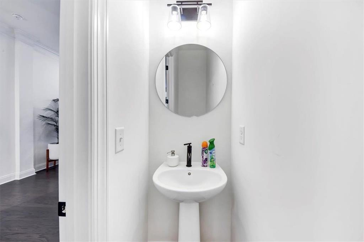
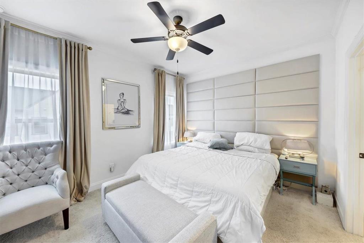
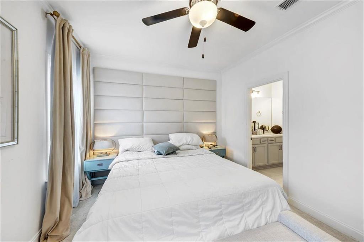
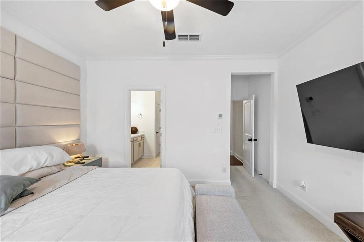
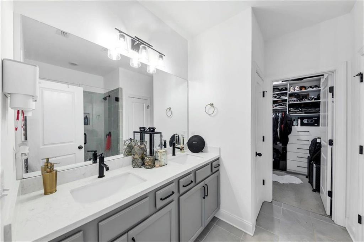
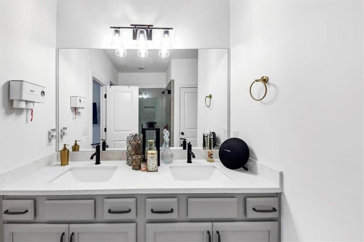
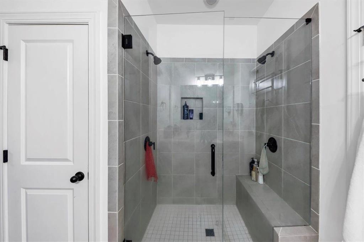
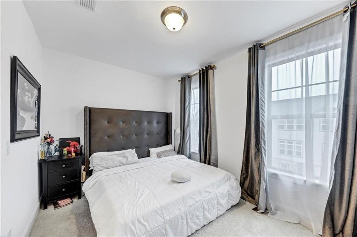
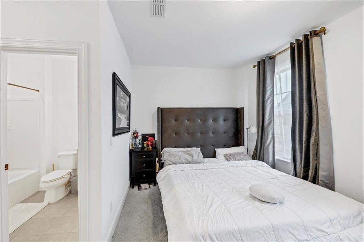
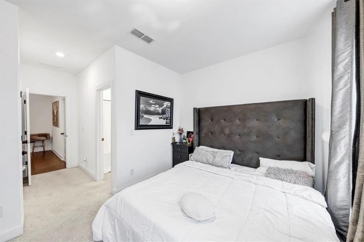
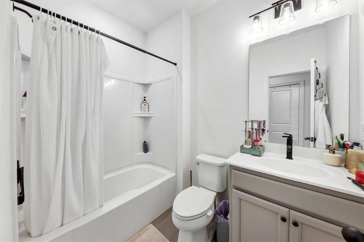
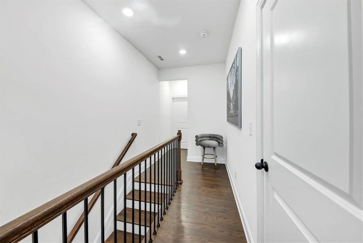
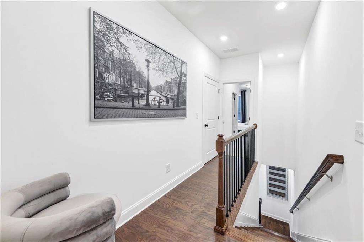
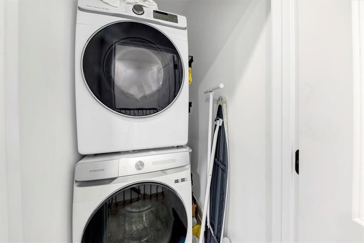
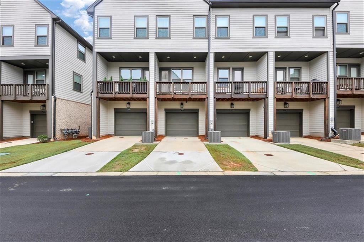
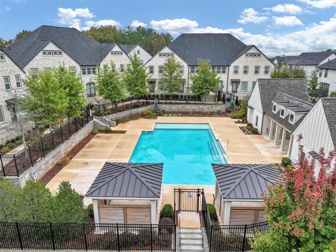
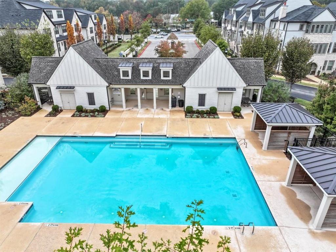
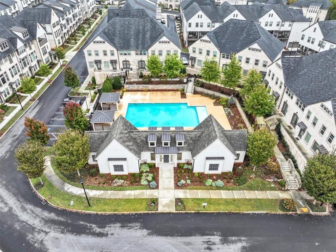
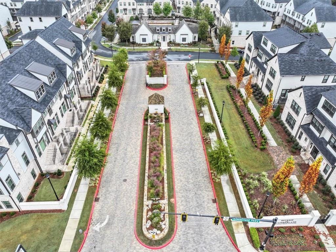
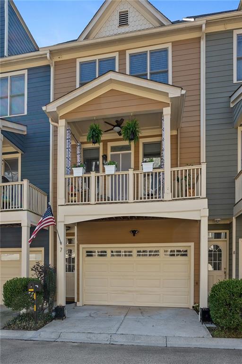
 MLS# 7345657
MLS# 7345657 