399 Thomas Downs Way Jonesboro GA 30238, MLS# 410028853
Jonesboro, GA 30238
- 3Beds
- 2Full Baths
- 1Half Baths
- N/A SqFt
- 1990Year Built
- 0.31Acres
- MLS# 410028853
- Residential
- Single Family Residence
- Pending
- Approx Time on Market15 days
- AreaN/A
- CountyClayton - GA
- Subdivision THOMAS DOWNS
Overview
Come see this traditional two-story home in Jonesboro located in an established neighborhood. Spacious interior with a two-story foyer. Open and roomy kitchen, ideal for large gatherings and stretching out. Formal dining room leads to a large flex room, perfect for a home office. The primary suite has vaulted ceilings and a walk-in closet, and the primary bathroom has a dual vanity with a separate shower and tub. Great level lot on a quiet cul de sac, plenty of room on the driveway and in the two-car garage. Perfect, flat rear yard is ideal for so many uses. This is a great home that needs some TLC, the buyer willing to put in some sweat equity in here will enjoy a great return. Investors as well, this is a fantastic flip or buy and rent opportunity. Come out and see this home, don't miss your chance!
Association Fees / Info
Hoa: No
Community Features: None
Bathroom Info
Halfbaths: 1
Total Baths: 3.00
Fullbaths: 2
Room Bedroom Features: Oversized Master, Split Bedroom Plan
Bedroom Info
Beds: 3
Building Info
Habitable Residence: No
Business Info
Equipment: None
Exterior Features
Fence: None
Patio and Porch: Covered, Front Porch, Patio
Exterior Features: Garden, Private Entrance, Private Yard, Rain Gutters
Road Surface Type: Asphalt, Paved
Pool Private: No
County: Clayton - GA
Acres: 0.31
Pool Desc: None
Fees / Restrictions
Financial
Original Price: $199,000
Owner Financing: No
Garage / Parking
Parking Features: Driveway, Garage, Garage Faces Front, Kitchen Level, Level Driveway, Storage
Green / Env Info
Green Energy Generation: None
Handicap
Accessibility Features: None
Interior Features
Security Ftr: None
Fireplace Features: Factory Built, Living Room
Levels: Two
Appliances: Dishwasher, Gas Range, Range Hood, Refrigerator
Laundry Features: Laundry Room, Main Level
Interior Features: Cathedral Ceiling(s), Disappearing Attic Stairs, Double Vanity, Entrance Foyer, High Ceilings 9 ft Lower, High Speed Internet, Tray Ceiling(s)
Flooring: Carpet, Tile, Vinyl
Spa Features: None
Lot Info
Lot Size Source: Public Records
Lot Features: Back Yard, Cleared, Front Yard, Landscaped, Level, Private
Lot Size: 180 x 75
Misc
Property Attached: No
Home Warranty: No
Open House
Other
Other Structures: None
Property Info
Construction Materials: Fiber Cement, Frame
Year Built: 1,990
Property Condition: Resale
Roof: Composition
Property Type: Residential Detached
Style: Traditional
Rental Info
Land Lease: No
Room Info
Kitchen Features: Breakfast Bar, Cabinets Stain, Country Kitchen, Pantry, View to Family Room
Room Master Bathroom Features: Double Vanity,Separate Tub/Shower,Soaking Tub
Room Dining Room Features: Seats 12+,Separate Dining Room
Special Features
Green Features: None
Special Listing Conditions: None
Special Circumstances: Agent Related to Seller, Investor Owned, No disclosures from Seller
Sqft Info
Building Area Total: 1984
Building Area Source: Public Records
Tax Info
Tax Amount Annual: 3133
Tax Year: 2,023
Tax Parcel Letter: 05-0214D-00D-015
Unit Info
Utilities / Hvac
Cool System: Ceiling Fan(s), Central Air
Electric: 110 Volts, 220 Volts
Heating: Central, Forced Air
Utilities: Cable Available, Electricity Available, Natural Gas Available, Phone Available, Sewer Available, Water Available
Sewer: Public Sewer
Waterfront / Water
Water Body Name: None
Water Source: Public
Waterfront Features: None
Directions
GPSListing Provided courtesy of Next Residential Real Estate
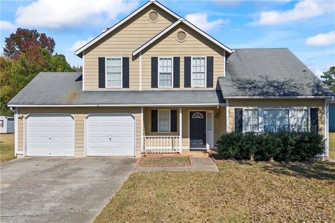
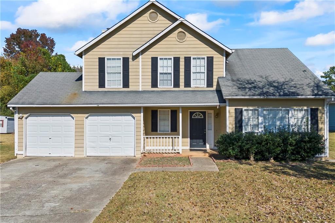
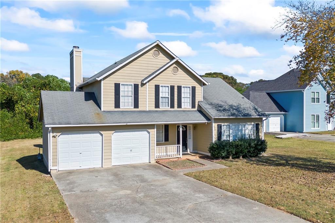
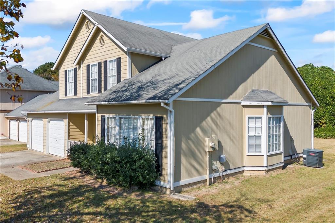
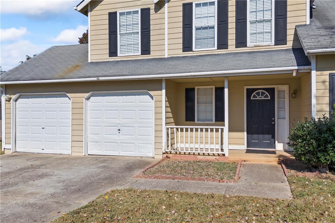
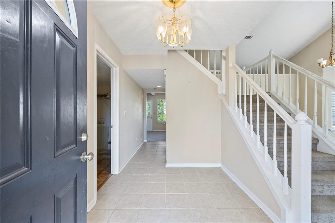
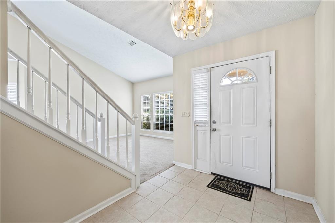
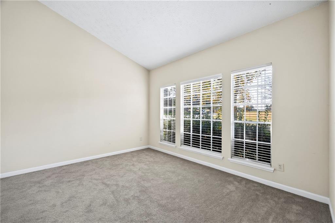
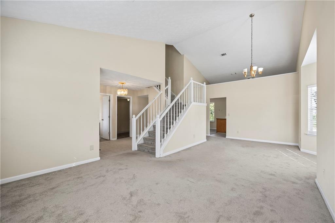
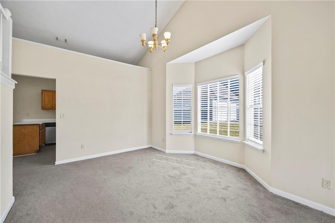
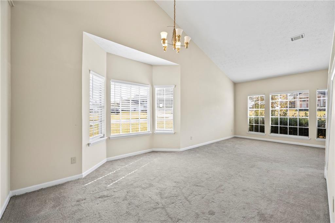
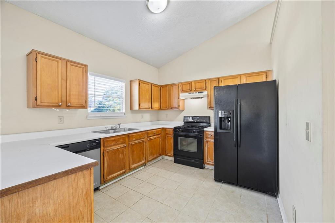
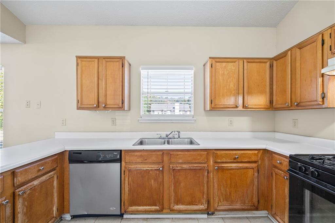
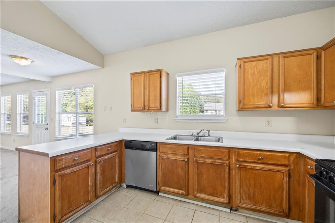
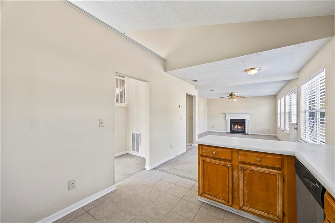
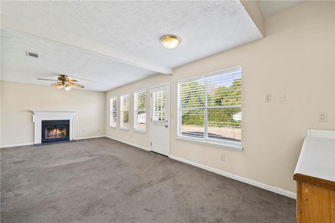
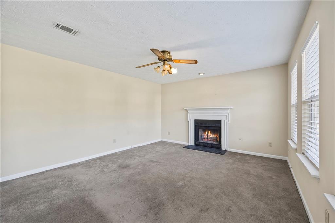
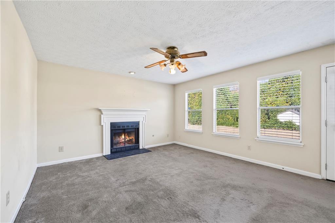
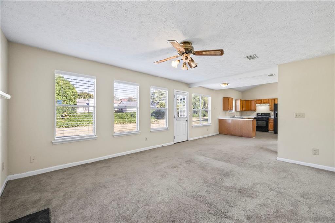
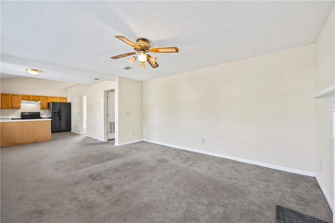
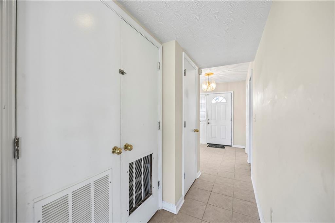
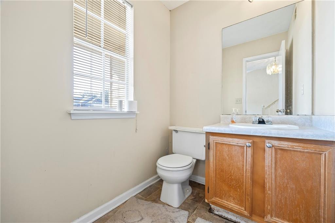
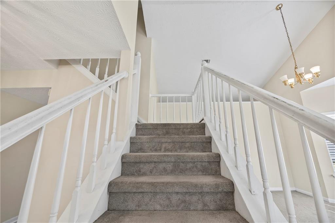
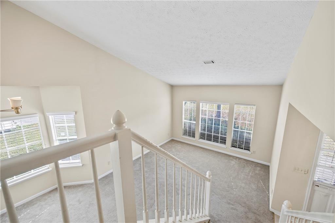
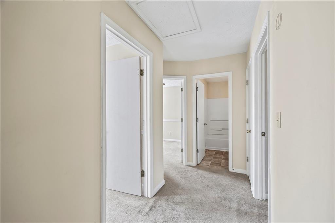
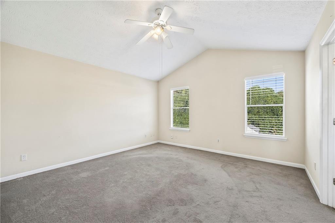
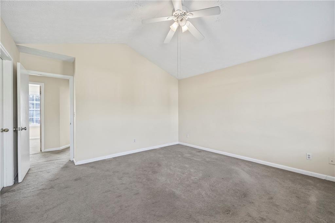
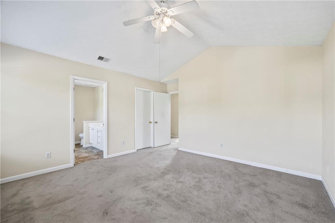
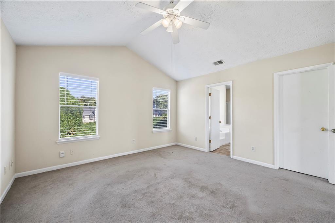
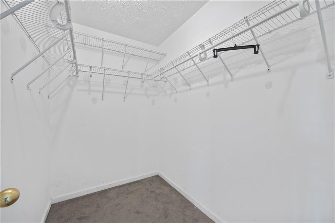
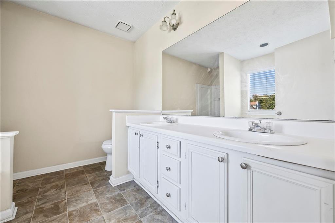
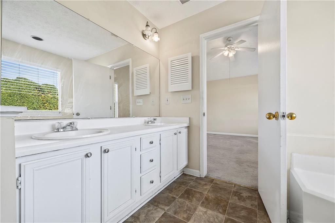
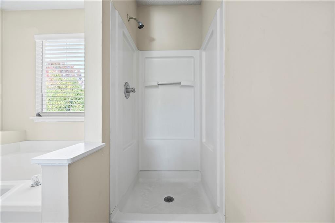
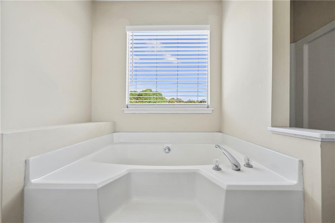
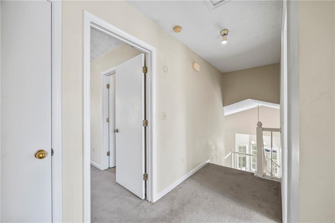
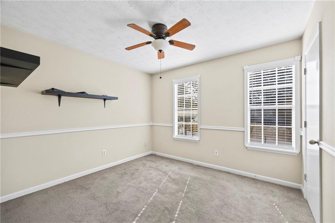
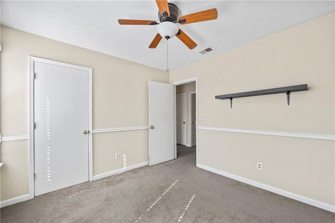
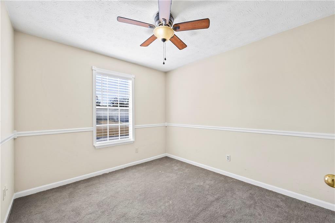
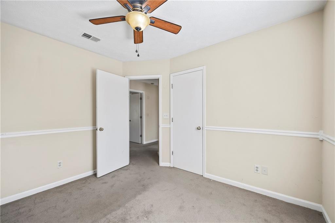
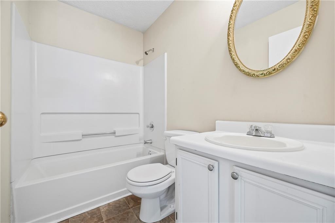
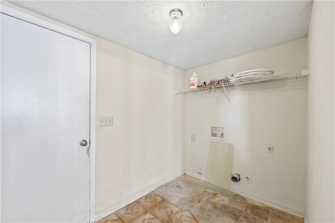
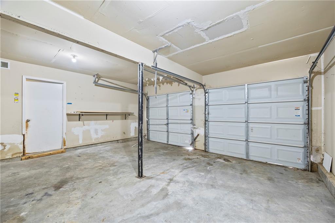
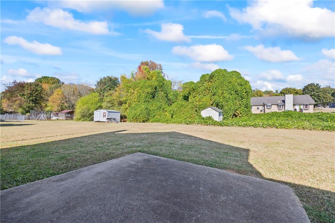
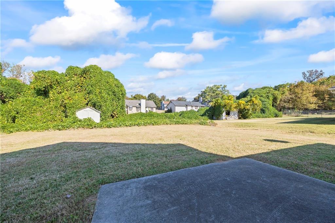
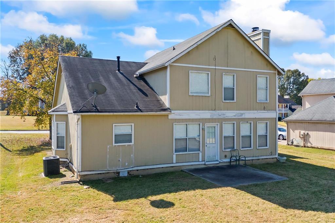
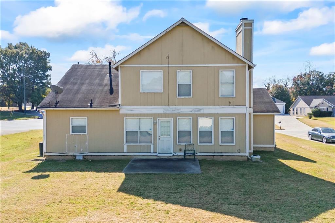
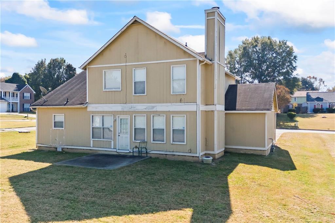
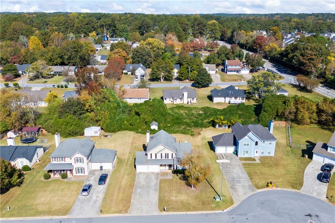
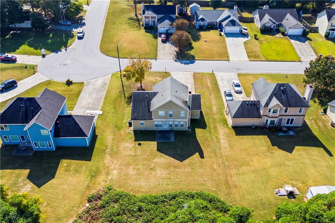
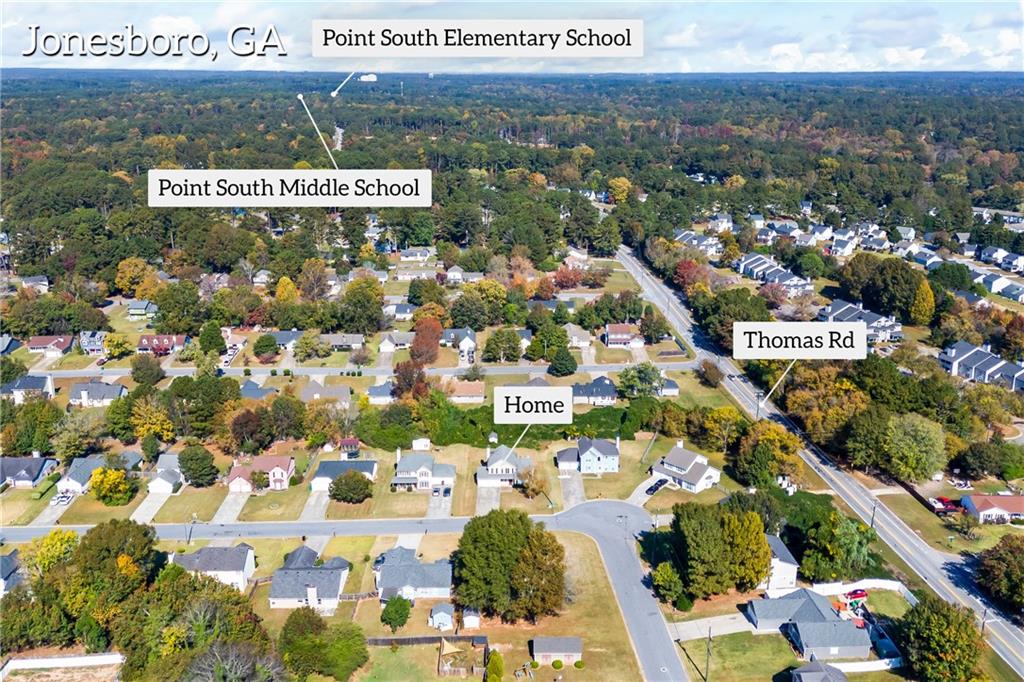
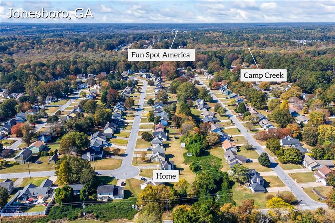
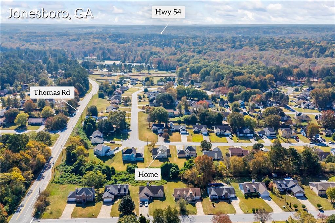
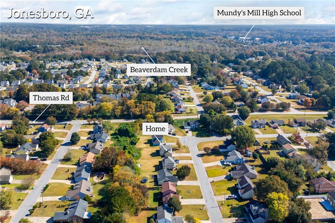
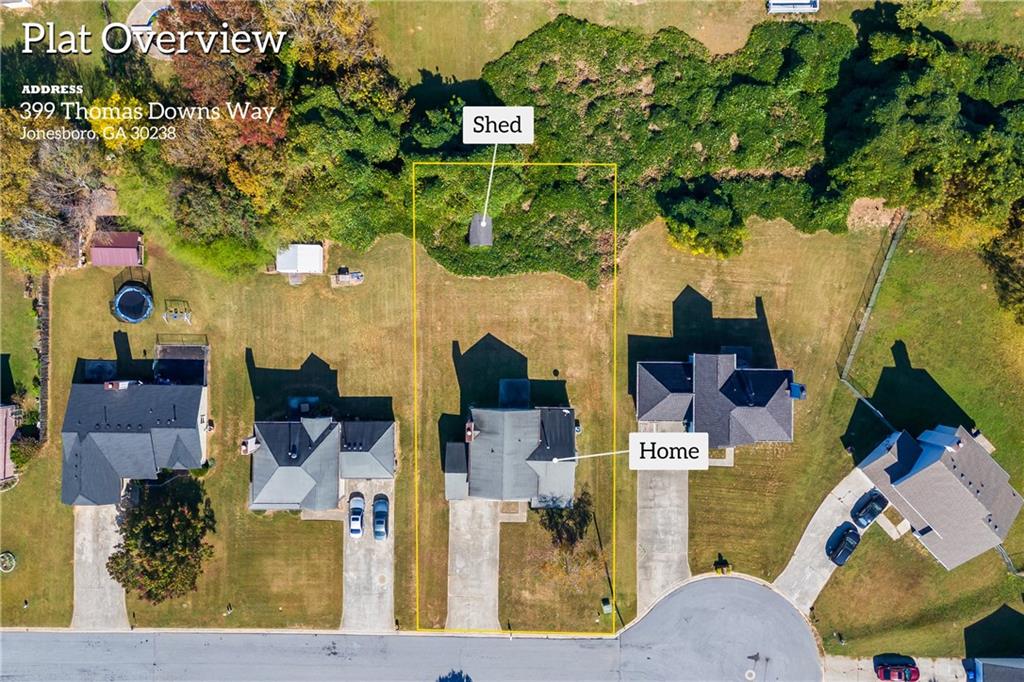
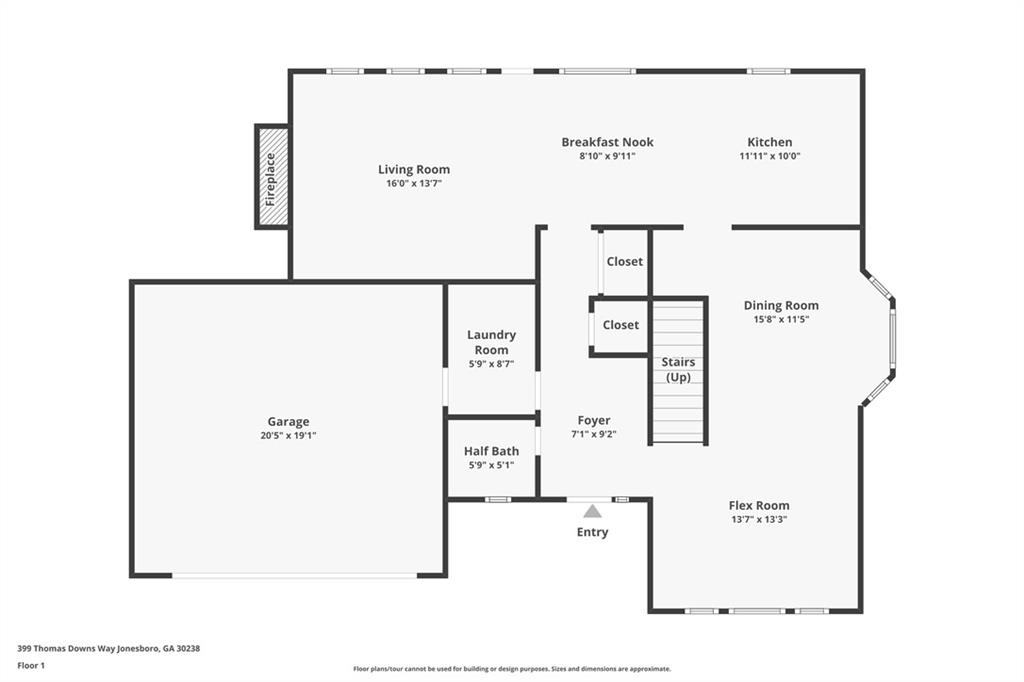
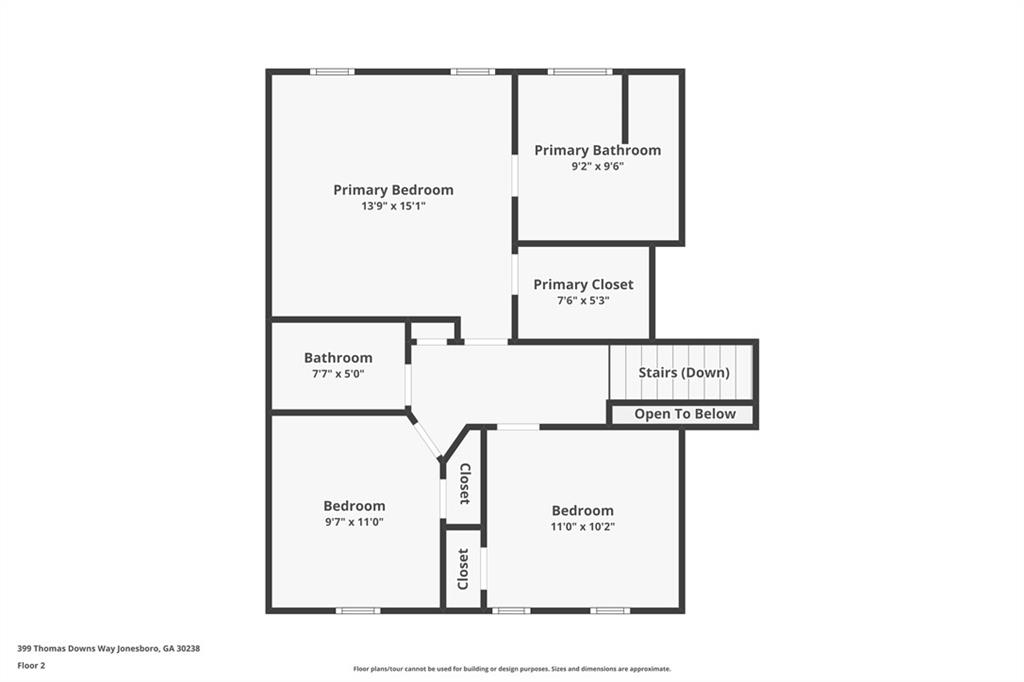
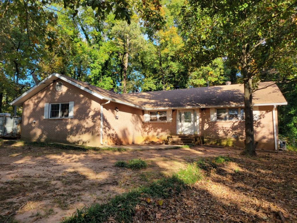
 MLS# 410219595
MLS# 410219595 