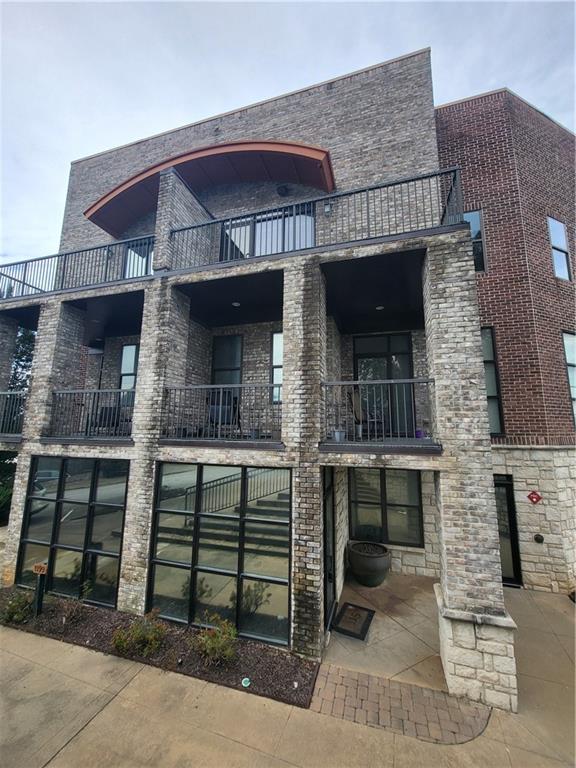40 Ivy Chase Atlanta GA 30342, MLS# 400531563
Atlanta, GA 30342
- 3Beds
- 2Full Baths
- 1Half Baths
- N/A SqFt
- 1982Year Built
- 0.06Acres
- MLS# 400531563
- Rental
- Townhouse
- Active
- Approx Time on Market2 months, 28 days
- AreaN/A
- CountyFulton - GA
- Subdivision Glenridge Place
Overview
!!!!SARAH SMITH ELEMENTARY!!!! Welcome to this charming 3 bed/2.5 bath brick traditional townhome located in the very heart of Buckhead with private access to 1.3 mile nature trail & the Path 400/Beltline and Buckhead Station.Elegant from top to bottom with gorgeous hardwood floors, refined crown moulding, spacious formal dining, large living room with beautiful gas-log fireplace, bright kitchen, spacious bedrooms, walk-in closets, newer carpet upstairs, and more. Finished bonus room in the basement/garage adds an additional approximate 200 sq ft and is currently being used as an office - in its previous life twas a gym! Storage is a breeze with a large unfinished portion of the basement/garage. Quiet, peaceful cul-de-sac community with guest parking galore and super dog-friendly. Close to schools, shopping, dining, access to I-400 and I-75.Also listed for sale. Open to an 18-month lease.
Association Fees / Info
Hoa: No
Community Features: Homeowners Assoc
Pets Allowed: Call
Bathroom Info
Halfbaths: 1
Total Baths: 3.00
Fullbaths: 2
Room Bedroom Features: None
Bedroom Info
Beds: 3
Building Info
Habitable Residence: No
Business Info
Equipment: None
Exterior Features
Fence: None
Patio and Porch: Deck
Exterior Features: Gas Grill
Road Surface Type: Asphalt
Pool Private: No
County: Fulton - GA
Acres: 0.06
Pool Desc: None
Fees / Restrictions
Financial
Original Price: $3,975
Owner Financing: No
Garage / Parking
Parking Features: Attached, Drive Under Main Level, Garage, Garage Door Opener, Garage Faces Rear, Parking Lot
Green / Env Info
Handicap
Accessibility Features: None
Interior Features
Security Ftr: Smoke Detector(s)
Fireplace Features: Living Room
Levels: Three Or More
Appliances: Dishwasher, Disposal, Dryer, Microwave, Refrigerator, Washer
Laundry Features: In Kitchen, Laundry Closet
Interior Features: Double Vanity, Walk-In Closet(s)
Flooring: Carpet, Ceramic Tile, Hardwood
Spa Features: None
Lot Info
Lot Size Source: Public Records
Lot Features: Other
Lot Size: x
Misc
Property Attached: No
Home Warranty: No
Other
Other Structures: None
Property Info
Construction Materials: Brick, Vinyl Siding
Year Built: 1,982
Date Available: 2024-09-10T00:00:00
Furnished: Unfu
Roof: Composition
Property Type: Residential Lease
Style: Traditional
Rental Info
Land Lease: No
Expense Tenant: All Utilities
Lease Term: 12 Months
Room Info
Kitchen Features: Cabinets White, Eat-in Kitchen, Other Surface Counters, Pantry, View to Family Room
Room Master Bathroom Features: Separate Tub/Shower,Whirlpool Tub
Room Dining Room Features: Seats 12+,Separate Dining Room
Sqft Info
Building Area Total: 2438
Building Area Source: Public Records
Tax Info
Tax Parcel Letter: 17-0062-0006-058-1
Unit Info
Utilities / Hvac
Cool System: Ceiling Fan(s), Central Air, Gas
Heating: Central, Natural Gas
Utilities: Cable Available, Electricity Available, Natural Gas Available, Sewer Available, Underground Utilities, Water Available
Waterfront / Water
Water Body Name: None
Waterfront Features: None
Directions
400 to Lenox Road, Head East. Left onto Phipps Blvd, Left onto Longleaf Dr, Right onto N Stratford Road, Left onto Old Ivy Rd, Left onto Ivy Rd and continue to Ivy Chase.Listing Provided courtesy of Rb Realty
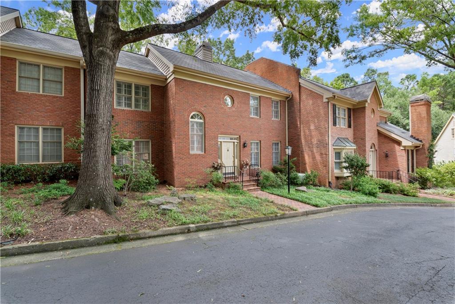
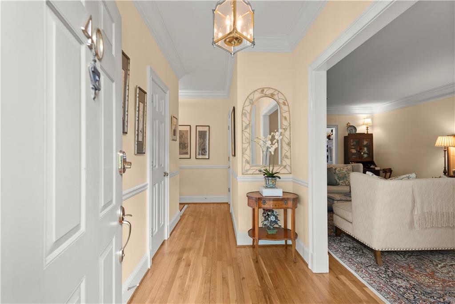
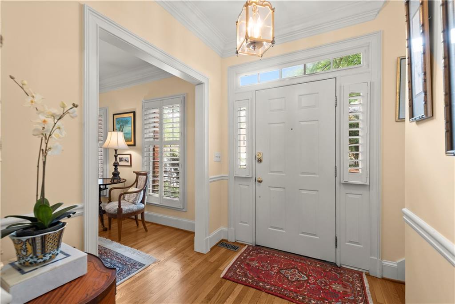
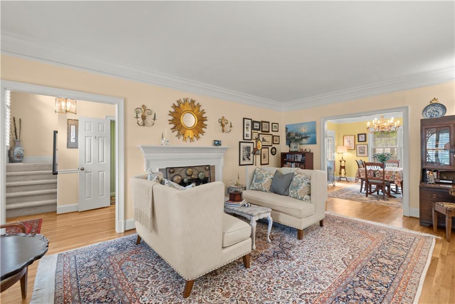
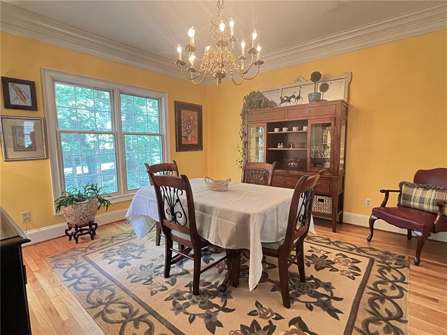
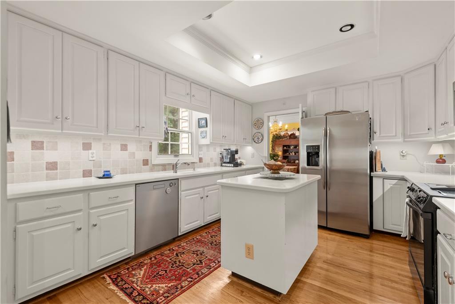
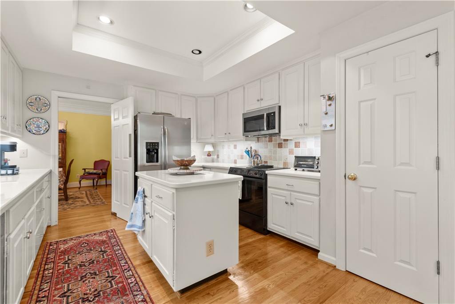
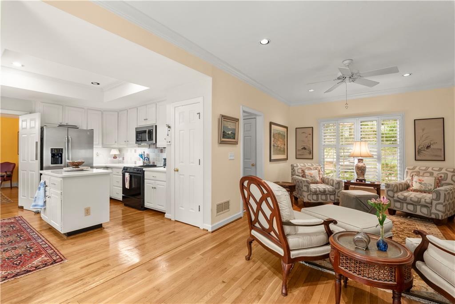
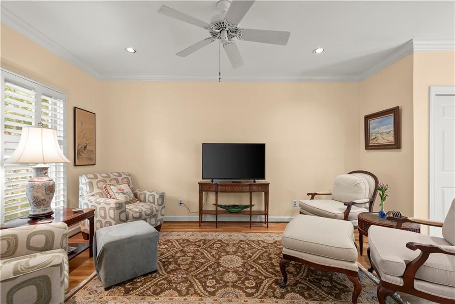
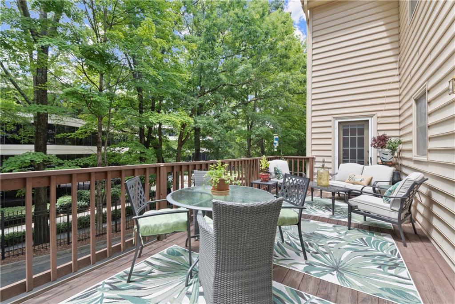
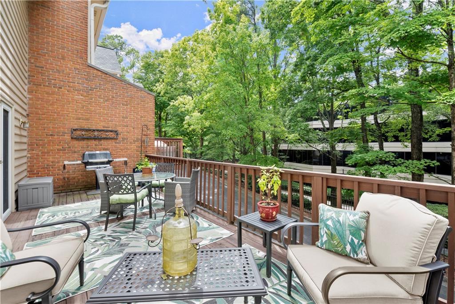
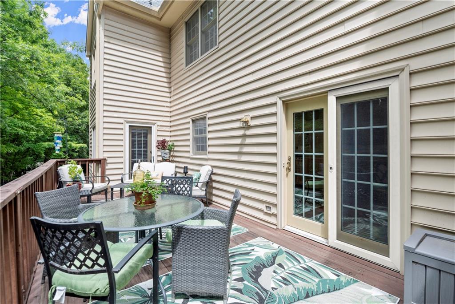
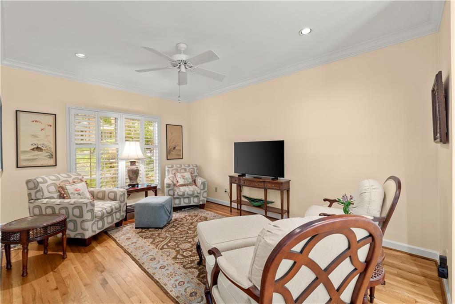
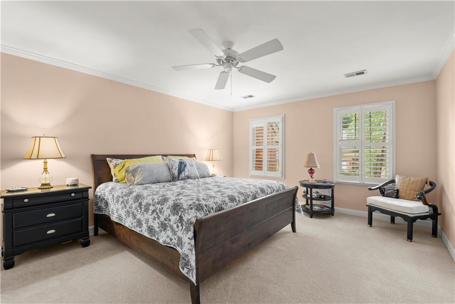
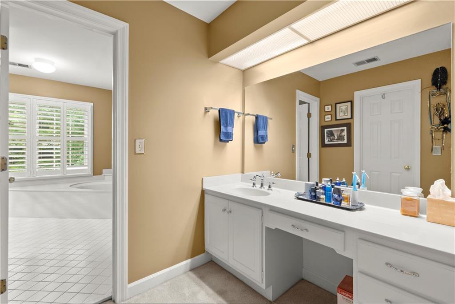
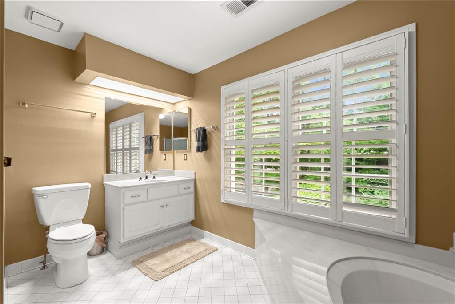
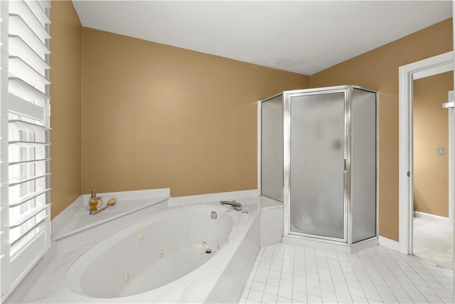
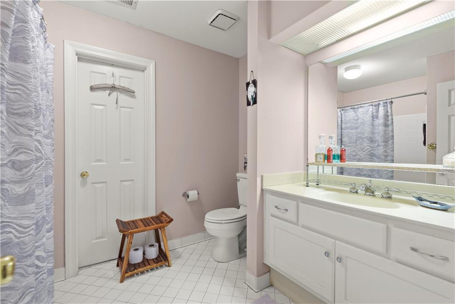
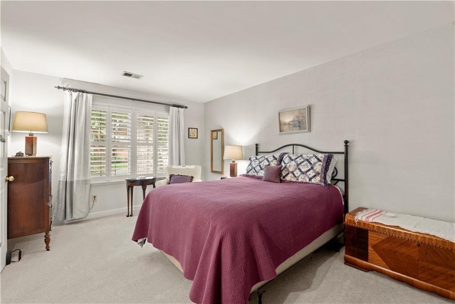
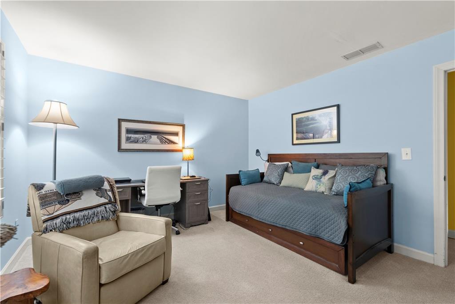
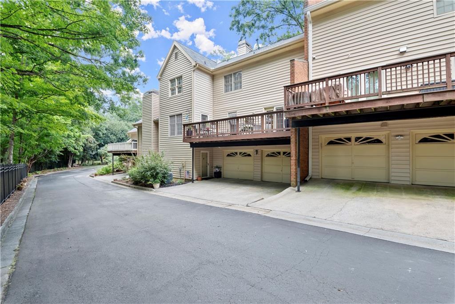
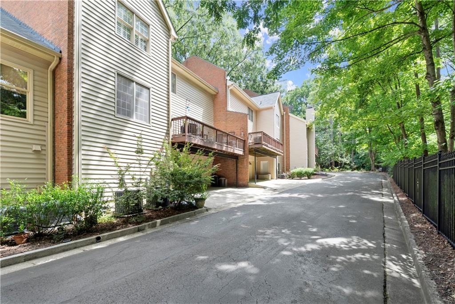
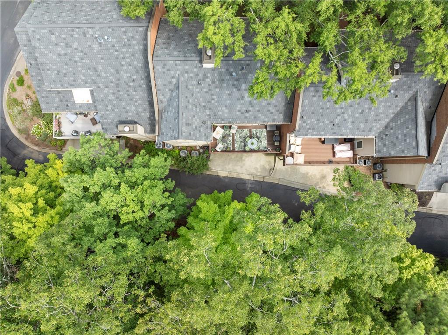
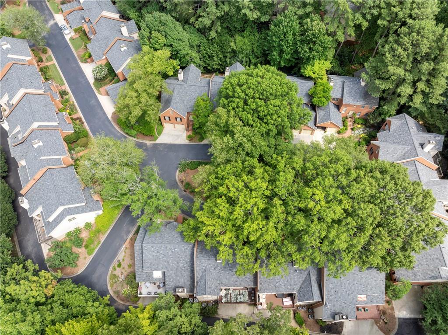
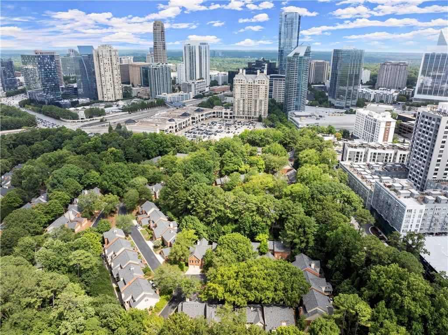
 MLS# 411360190
MLS# 411360190 