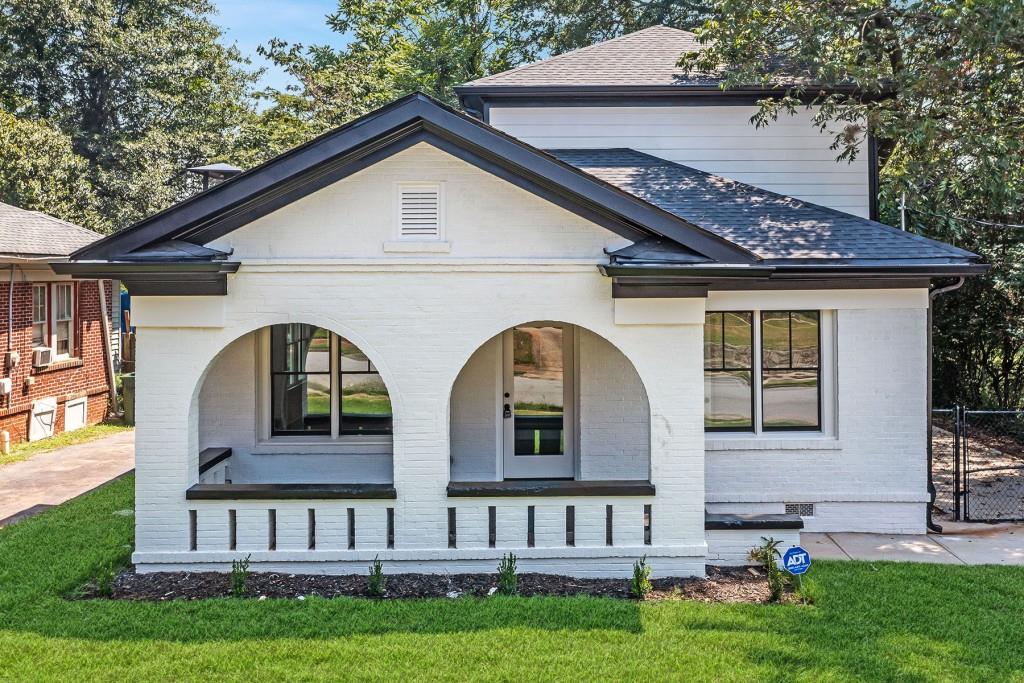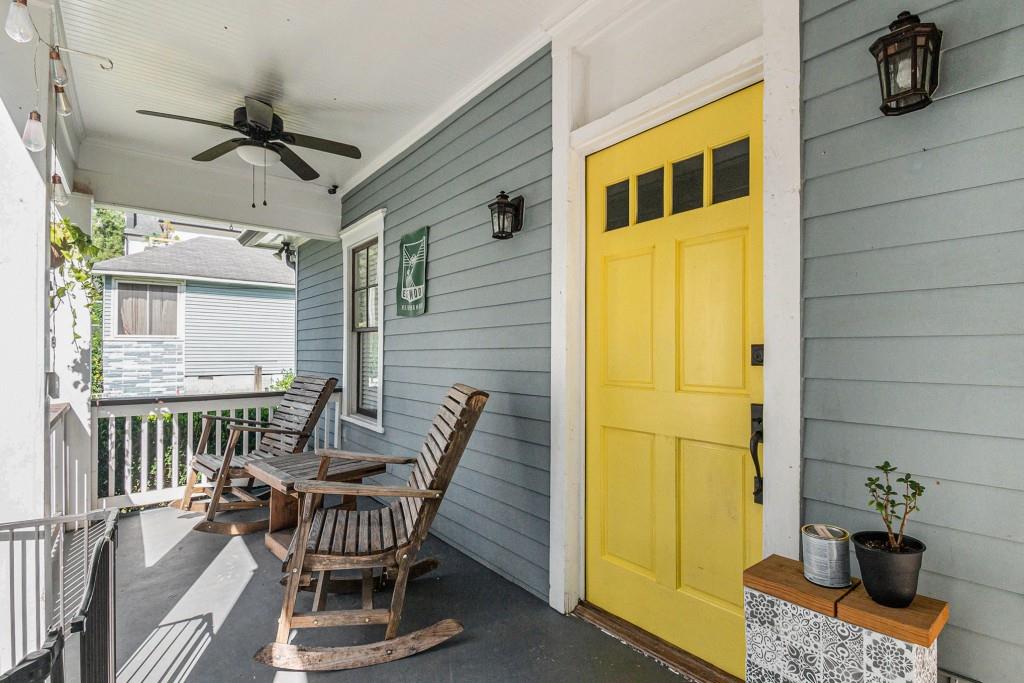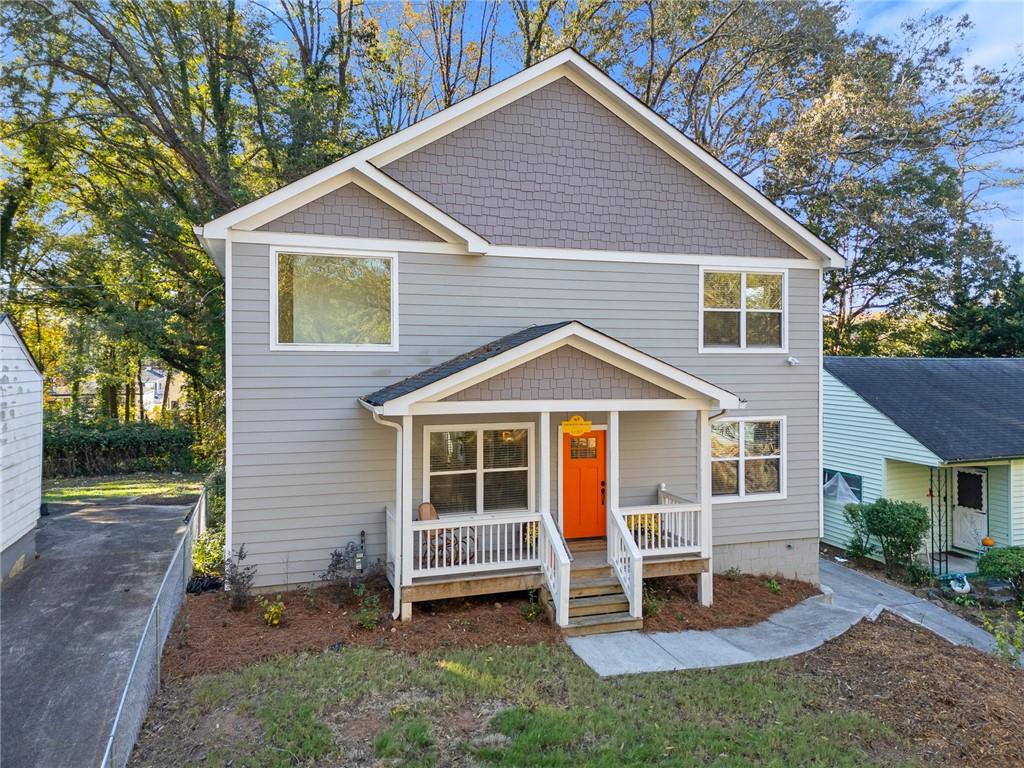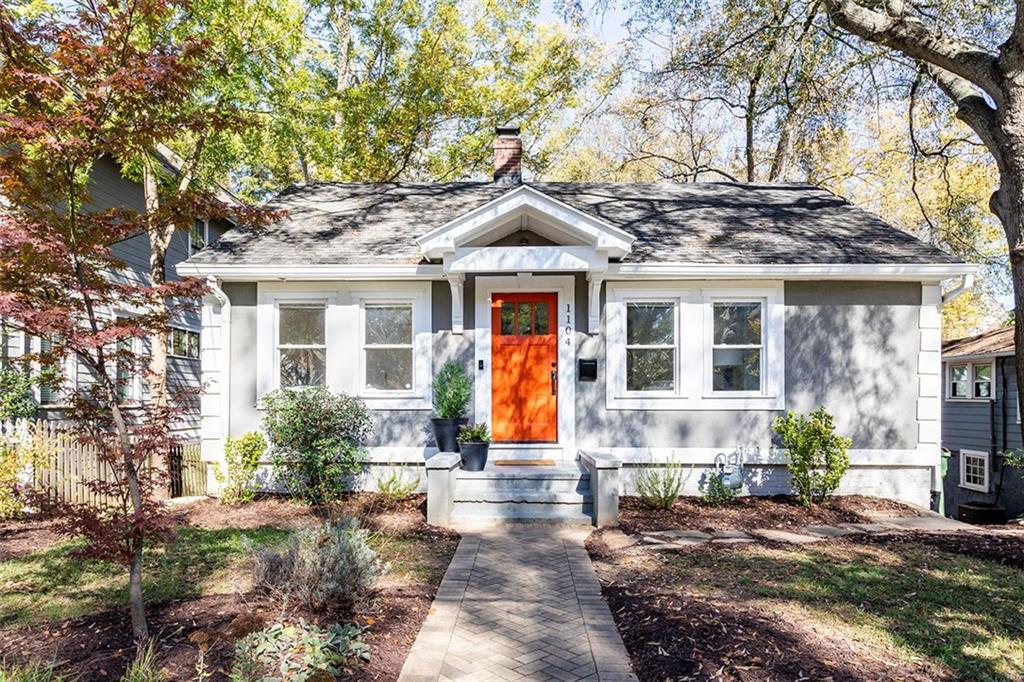400 Hilderbrand Drive Atlanta GA 30328, MLS# 388342887
Atlanta, GA 30328
- 3Beds
- 2Full Baths
- N/AHalf Baths
- N/A SqFt
- 1958Year Built
- 0.36Acres
- MLS# 388342887
- Residential
- Single Family Residence
- Active
- Approx Time on Market5 months, 3 days
- AreaN/A
- CountyFulton - GA
- Subdivision Hammond Hills
Overview
Welcome to your opportunity to own this meticulously maintained ranch in the heart of Sandy Springs, seconds away from restaurants, parks, shopping, concerts, the Sandy Springs City Center, and library! This newly painted, renovated residence showcases the care it has received over time, featuring a renovated kitchen and partially finished basement that can be used as a media room. With its spacious layout boasting 3 bedrooms and 2 full baths, a bonus sunroom, and potential for customization, this home presents a unique opportunity to create the perfect living space tailored to your needs and preferences. Outside, a lush backyard provides a peaceful retreat, perfect for entertaining family and friends. Dont miss out on the opportunity to own a well-maintained home in the heart of Sandy Springs!
Association Fees / Info
Hoa: 1
Community Features: Near Public Transport, Near Schools, Near Shopping, Near Trails/Greenway
Bathroom Info
Main Bathroom Level: 2
Total Baths: 2.00
Fullbaths: 2
Room Bedroom Features: Master on Main
Bedroom Info
Beds: 3
Building Info
Habitable Residence: Yes
Business Info
Equipment: None
Exterior Features
Fence: None
Patio and Porch: Front Porch, Patio
Exterior Features: Lighting
Road Surface Type: Asphalt
Pool Private: No
County: Fulton - GA
Acres: 0.36
Pool Desc: None
Fees / Restrictions
Financial
Original Price: $615,000
Owner Financing: Yes
Garage / Parking
Parking Features: Driveway, Garage, On Street
Green / Env Info
Green Energy Generation: None
Handicap
Accessibility Features: None
Interior Features
Security Ftr: Carbon Monoxide Detector(s), Smoke Detector(s)
Fireplace Features: Living Room
Levels: One
Appliances: Dishwasher, Dryer, Electric Oven, Gas Cooktop, Refrigerator, Washer
Laundry Features: Electric Dryer Hookup, In Basement
Interior Features: Other
Flooring: Hardwood, Laminate
Spa Features: None
Lot Info
Lot Size Source: Public Records
Lot Features: Back Yard, Level
Lot Size: x
Misc
Property Attached: No
Home Warranty: Yes
Open House
Other
Other Structures: Shed(s)
Property Info
Construction Materials: Brick 4 Sides
Year Built: 1,958
Property Condition: Resale
Roof: Shingle
Property Type: Residential Detached
Style: Ranch
Rental Info
Land Lease: Yes
Room Info
Kitchen Features: Breakfast Bar, Cabinets Stain, Pantry, Stone Counters
Room Master Bathroom Features: Shower Only
Room Dining Room Features: Separate Dining Room
Special Features
Green Features: None
Special Listing Conditions: None
Special Circumstances: None
Sqft Info
Building Area Total: 2111
Building Area Source: Appraiser
Tax Info
Tax Amount Annual: 3233
Tax Year: 2,023
Tax Parcel Letter: 17-0071-0001-025-4
Unit Info
Utilities / Hvac
Cool System: Ceiling Fan(s), Central Air
Electric: 110 Volts, 220 Volts
Heating: Central
Utilities: Cable Available, Electricity Available, Water Available
Sewer: Septic Tank
Waterfront / Water
Water Body Name: None
Water Source: Public
Waterfront Features: None
Directions
Please use GPS.Listing Provided courtesy of Homesmart
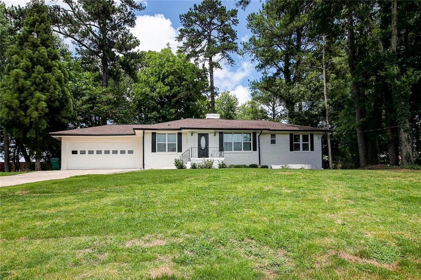
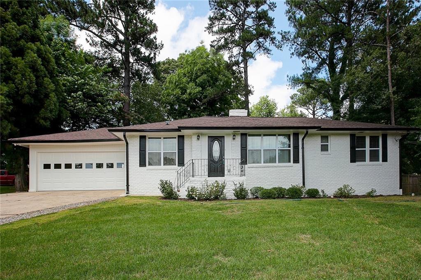
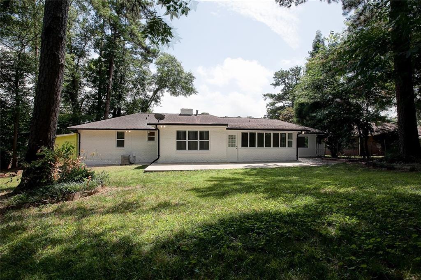
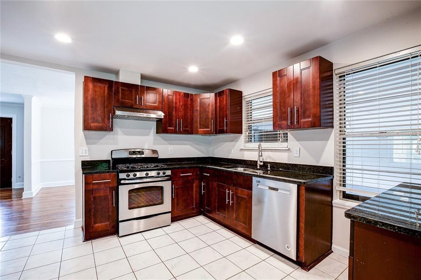
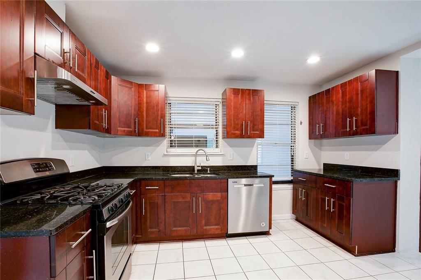
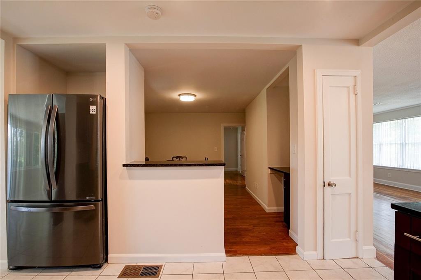
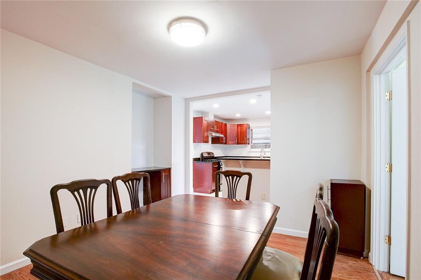
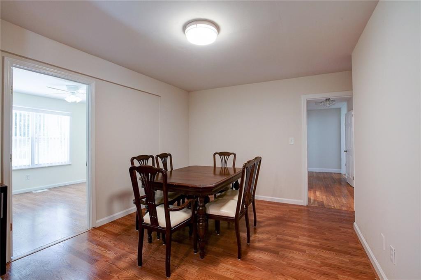
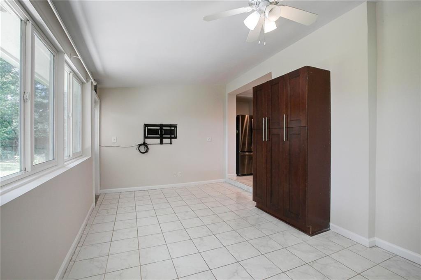
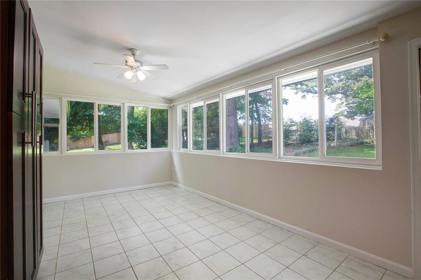
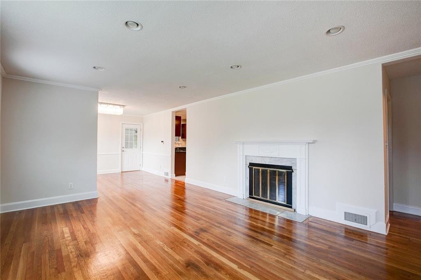
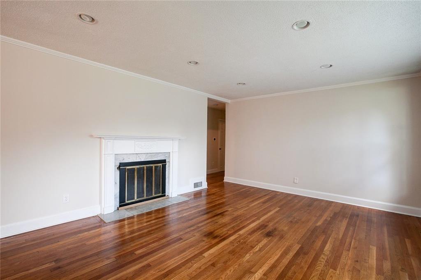
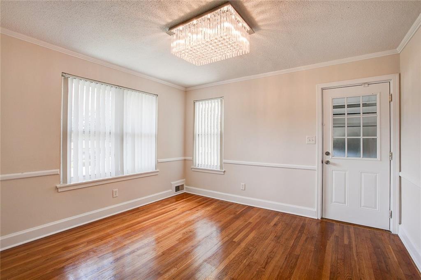
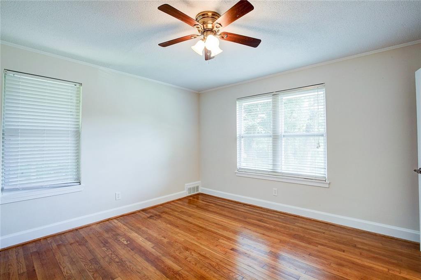
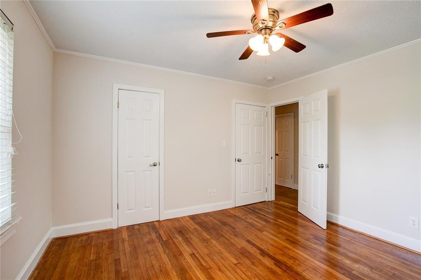
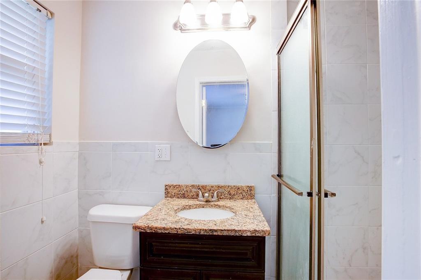
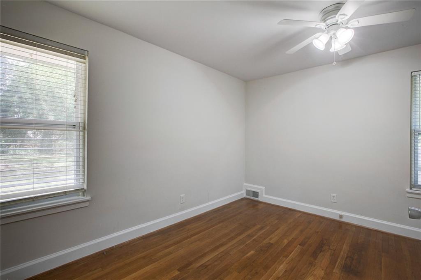
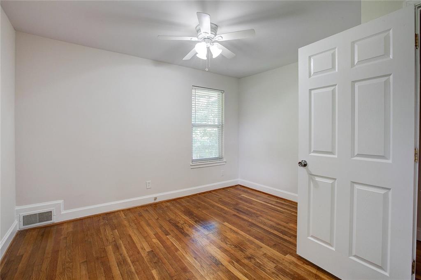
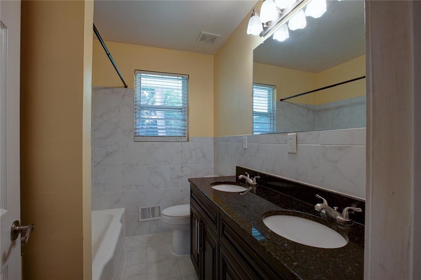
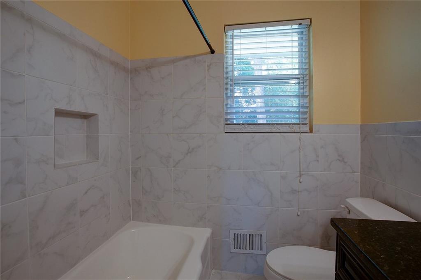
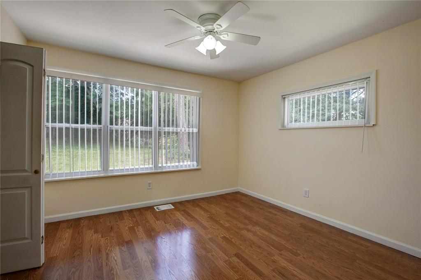
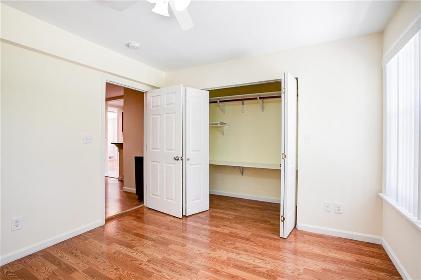
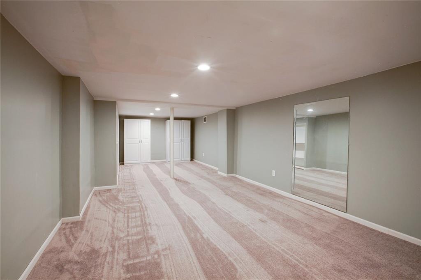
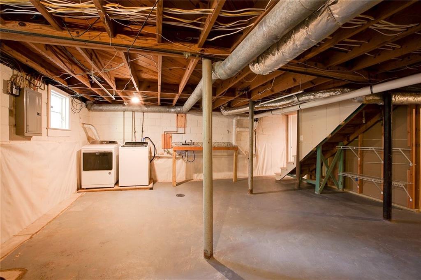
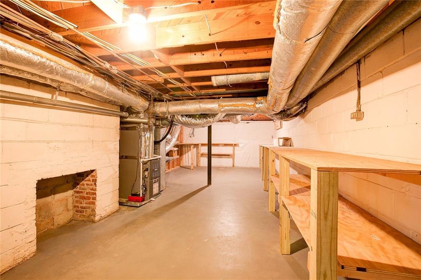
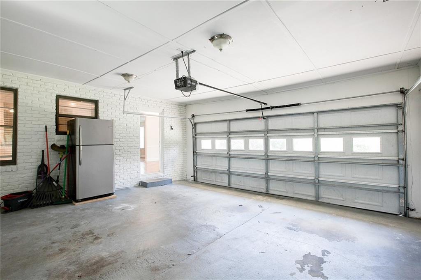
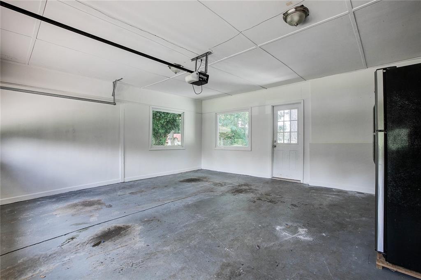
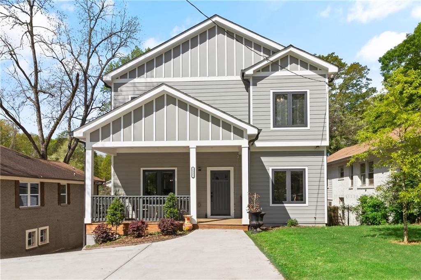
 MLS# 7362760
MLS# 7362760 