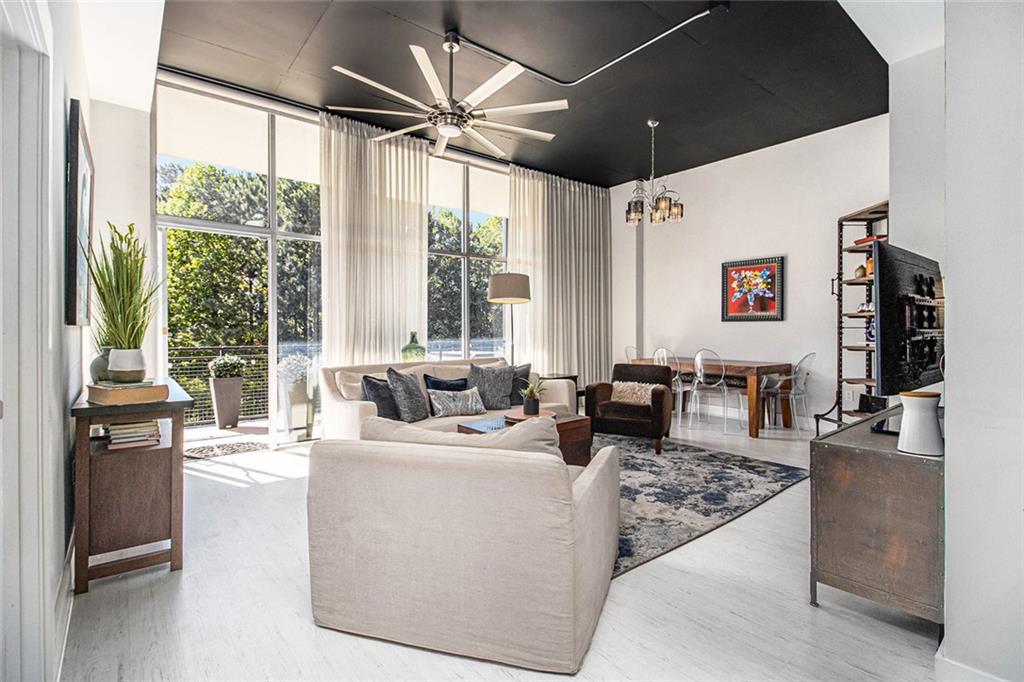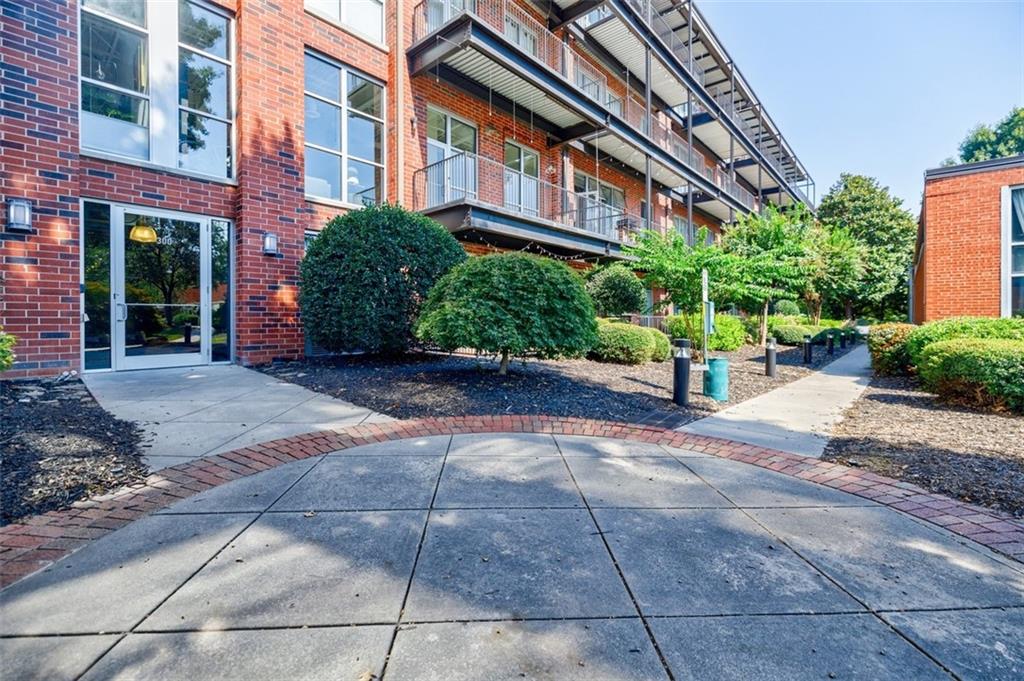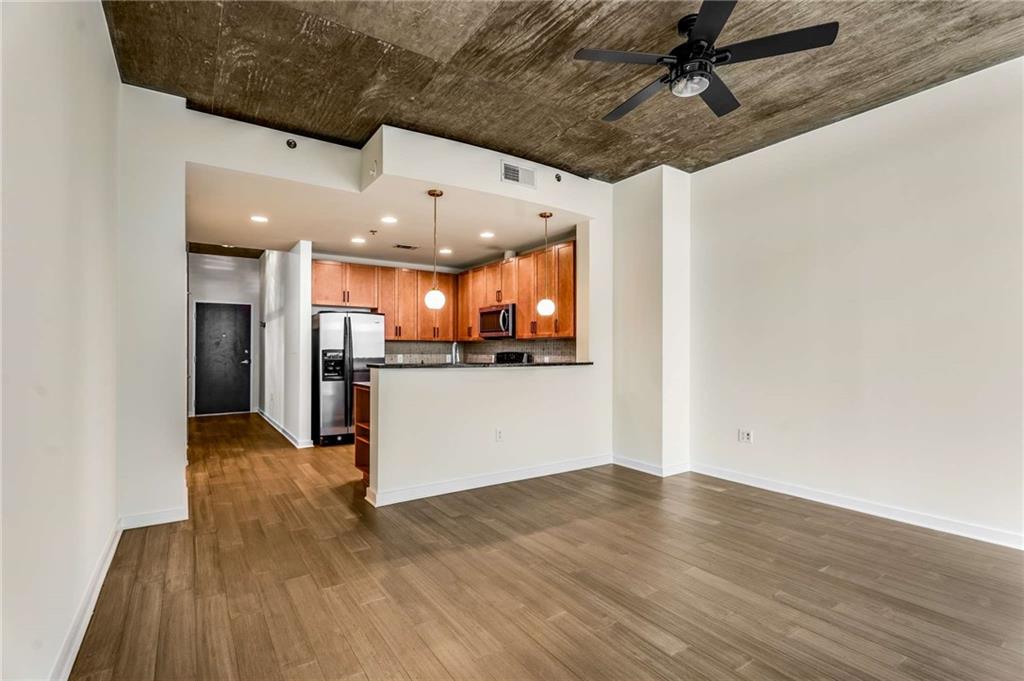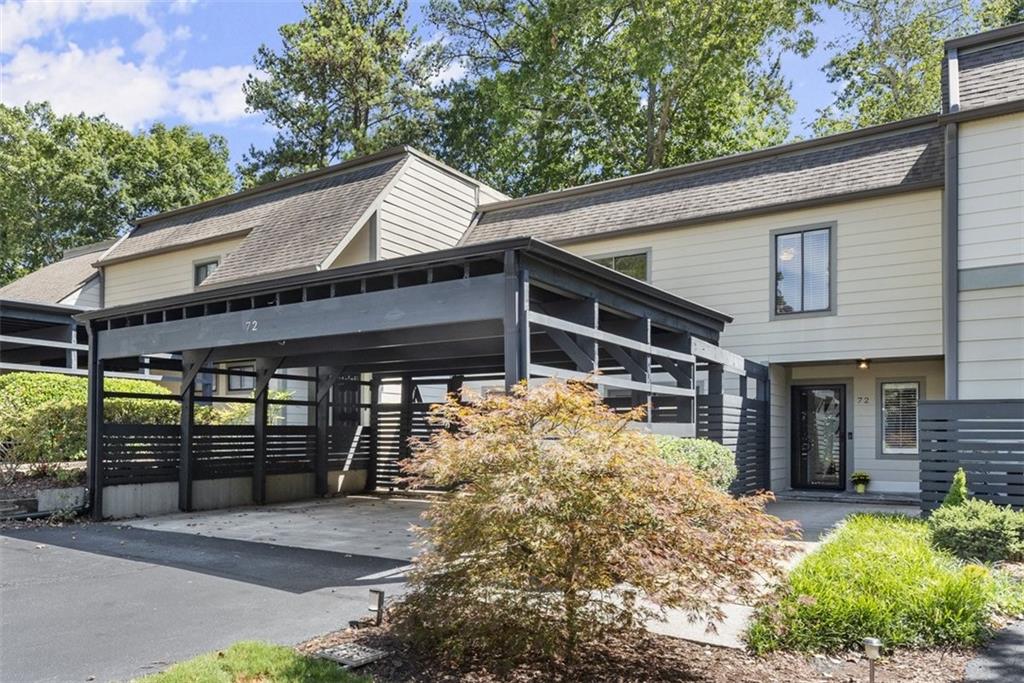400 W Peachtree Street UNIT #2704 Atlanta GA 30308, MLS# 410271328
Atlanta, GA 30308
- 2Beds
- 2Full Baths
- N/AHalf Baths
- N/A SqFt
- 2007Year Built
- 0.03Acres
- MLS# 410271328
- Residential
- Condominium
- Pending
- Approx Time on Market13 days
- AreaN/A
- CountyFulton - GA
- Subdivision Twelve Centennial Park
Overview
Sought-after condo unit with downtown skyline views on the 27th floor in Twelve Centennial Park Residences! Experience luxury high-rise living with this stylish and fully renovated 2-bed, 2-bath condo in the heart of Atlanta. The open floor plan is filled with natural light through floor-to-ceiling windows, overlooking captivating panoramic views of the city skyline. High-end LVP flooring flows throughout the unit, and the renovated bathrooms, along with a mesmerizing covered balcony, are features you wont want to miss! The kitchen boasts stainless steel appliances, a breakfast bar, granite countertops, a butler's corner, and an open view to the living room. The primary bedroom features floor-to-ceiling windows, a walk-in closet, and a spacious bathroom with a double vanity and a tub/shower combo, while the secondary bedroom also comes with floor-to-ceiling windows, a sliding mirror closet with drawers, and a bathroom with a tub/shower combo. A complete laundry room is equipped with shelves for added convenience. Resort-style amenities on the 7th floor include a 24-hour concierge, gym, club room, grill area, community room, media room, pool, and more, along with extensive security features! Within walking distance, you'll find the Georgia Aquarium, World of Coca-Cola, Centennial Olympic Park, countless restaurants, stadiums, museums, and Marta Civic Center Station, as well as Emory University Hospital. There is easy access to I-75/I-85. This condo comes with two assigned covered parking spaces very close to the elevator. Experience urban living at its finestdont miss out on this opportunity to call this incredible space home!
Association Fees / Info
Hoa: Yes
Hoa Fees Frequency: Monthly
Hoa Fees: 551
Community Features: Business Center, Clubhouse, Concierge, Fitness Center, Gated, Homeowners Assoc, Meeting Room, Near Shopping, Pool, Restaurant
Association Fee Includes: Door person, Electricity, Insurance, Internet, Maintenance Grounds, Maintenance Structure, Pest Control, Receptionist, Reserve Fund, Security, Sewer, Swim, Termite, Tennis, Trash, Water
Bathroom Info
Main Bathroom Level: 2
Total Baths: 2.00
Fullbaths: 2
Room Bedroom Features: Master on Main, Roommate Floor Plan
Bedroom Info
Beds: 2
Building Info
Habitable Residence: No
Business Info
Equipment: None
Exterior Features
Fence: None
Patio and Porch: Covered
Exterior Features: Balcony, Courtyard, Other
Road Surface Type: Asphalt, Paved
Pool Private: No
County: Fulton - GA
Acres: 0.03
Pool Desc: None
Fees / Restrictions
Financial
Original Price: $429,900
Owner Financing: No
Garage / Parking
Parking Features: Assigned, Covered, Deeded
Green / Env Info
Green Energy Generation: None
Handicap
Accessibility Features: None
Interior Features
Security Ftr: Fire Alarm, Fire Sprinkler System, Intercom, Key Card Entry, Secured Garage/Parking, Security Gate
Fireplace Features: None
Levels: One
Appliances: Dishwasher, Dryer, Electric Range, Electric Water Heater, Microwave, Refrigerator, Washer
Laundry Features: Laundry Closet, Laundry Room, Main Level
Interior Features: Double Vanity, High Ceilings 10 ft Main, High Speed Internet, Walk-In Closet(s)
Flooring: Luxury Vinyl
Spa Features: None
Lot Info
Lot Size Source: Public Records
Lot Features: Other
Lot Size: x
Misc
Property Attached: Yes
Home Warranty: No
Open House
Other
Other Structures: Other
Property Info
Construction Materials: Concrete, Other
Year Built: 2,007
Property Condition: Resale
Roof: Other
Property Type: Residential Attached
Style: High Rise (6 or more stories)
Rental Info
Land Lease: No
Room Info
Kitchen Features: Breakfast Bar, Cabinets White, Stone Counters, View to Family Room
Room Master Bathroom Features: Double Vanity,Tub/Shower Combo
Room Dining Room Features: Open Concept
Special Features
Green Features: Windows
Special Listing Conditions: None
Special Circumstances: Owner/Agent
Sqft Info
Building Area Total: 1127
Building Area Source: Public Records
Tax Info
Tax Amount Annual: 6488
Tax Year: 2,023
Tax Parcel Letter: 14-0079-0013-382-4
Unit Info
Unit: 2704
Num Units In Community: 517
Utilities / Hvac
Cool System: Ceiling Fan(s), Central Air
Electric: 110 Volts
Heating: Central
Utilities: Cable Available, Electricity Available, Sewer Available, Underground Utilities, Water Available
Sewer: Public Sewer
Waterfront / Water
Water Body Name: None
Water Source: Public
Waterfront Features: None
Directions
Corner of Ivan Allen Jr Blvd & W Peachtree St. Metered guest/street parking is available in front of the building on W Peachtree St.Listing Provided courtesy of Virtual Properties Realty. Biz
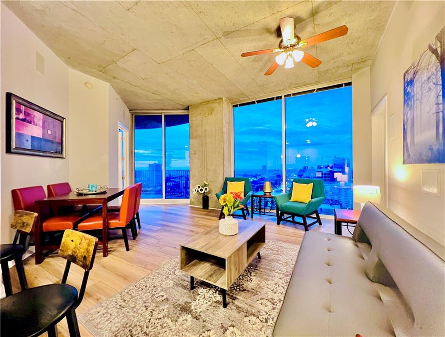
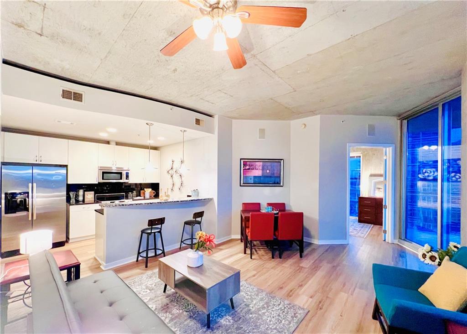
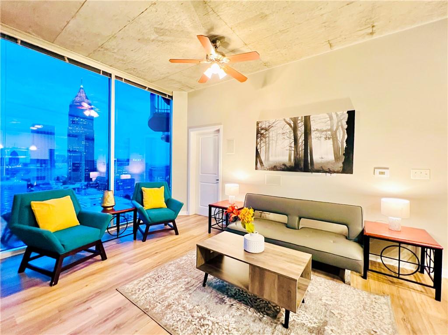
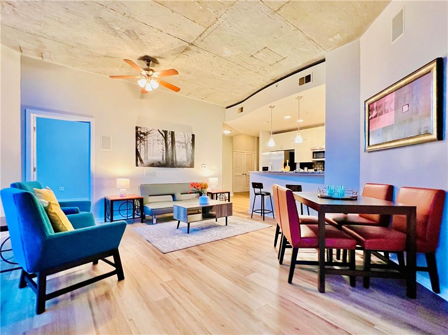
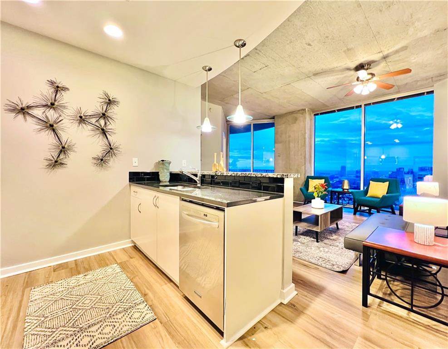
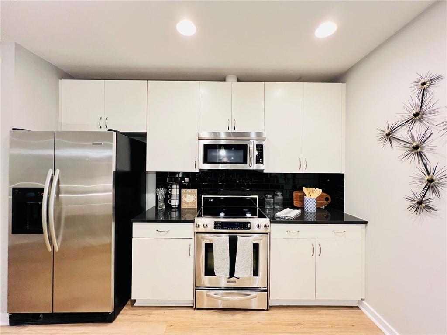
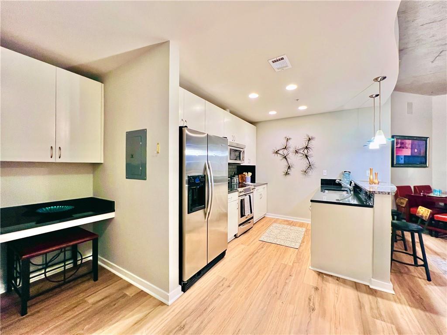
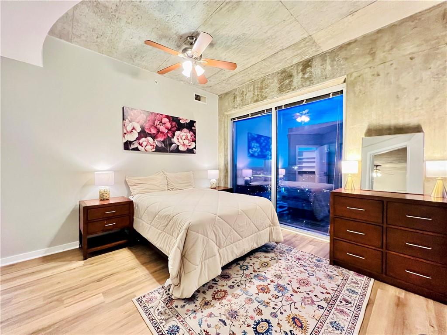
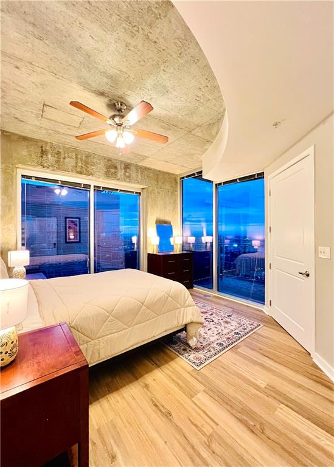
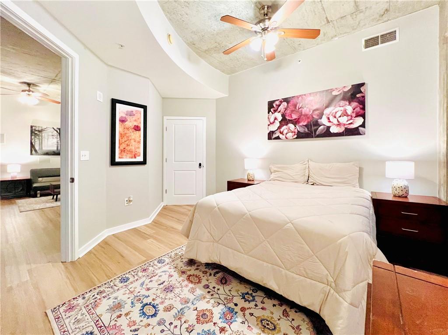
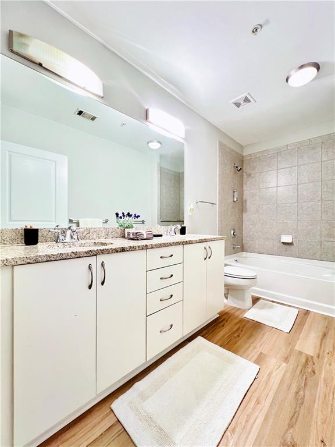
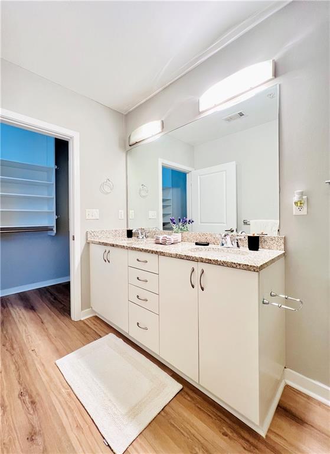
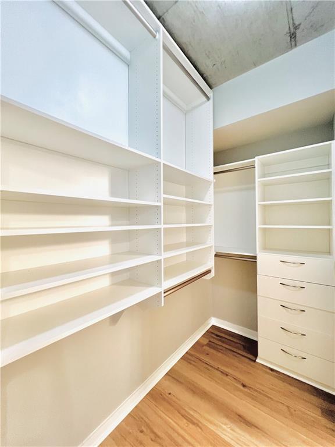
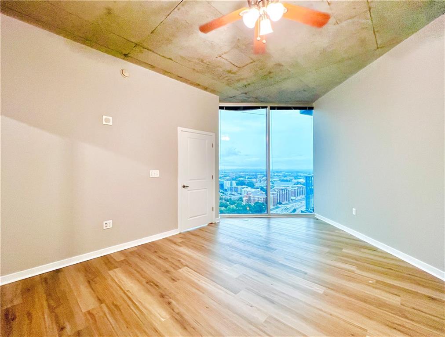
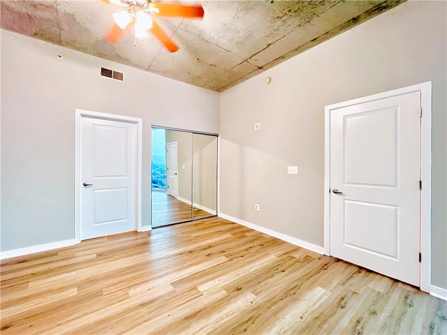
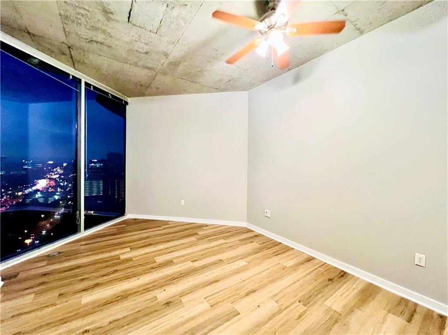
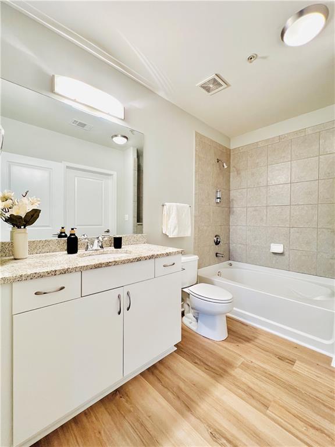
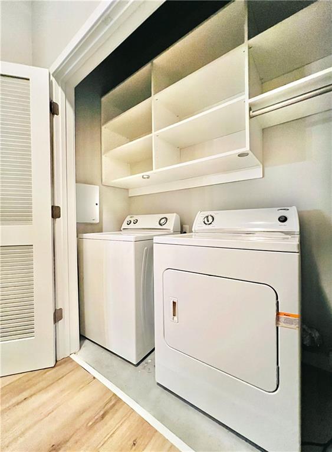
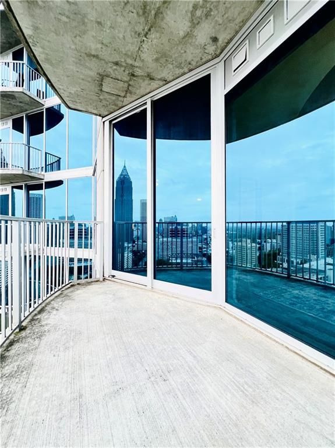
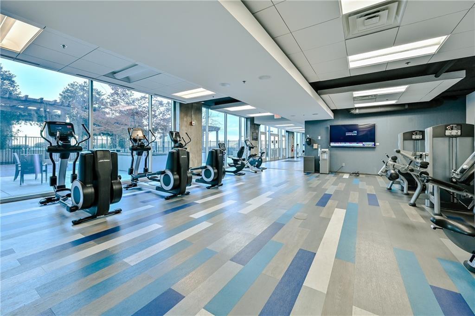
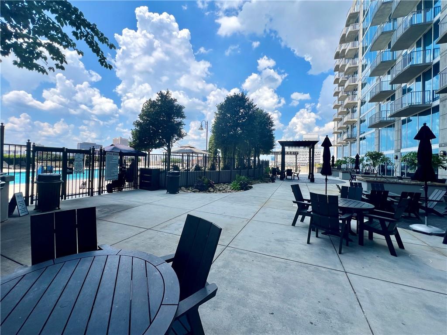
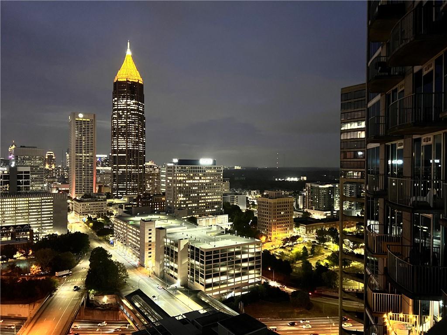
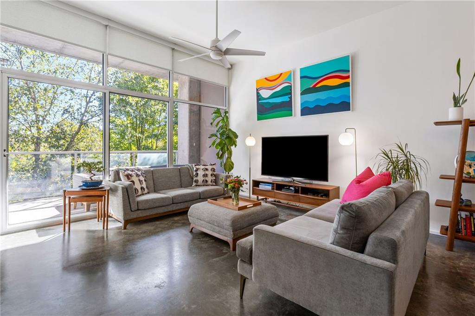
 MLS# 408597771
MLS# 408597771 