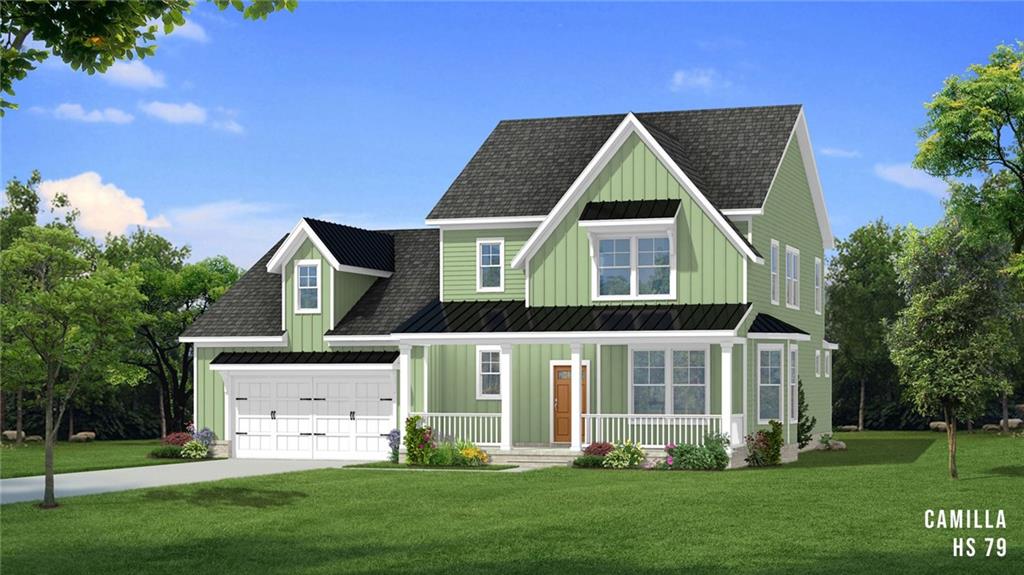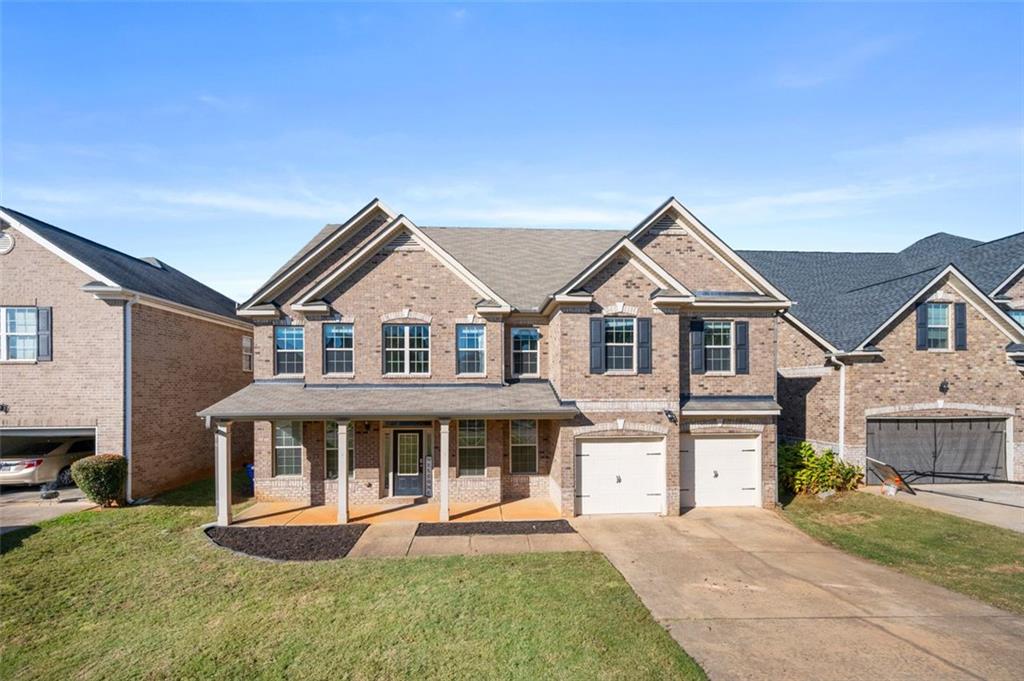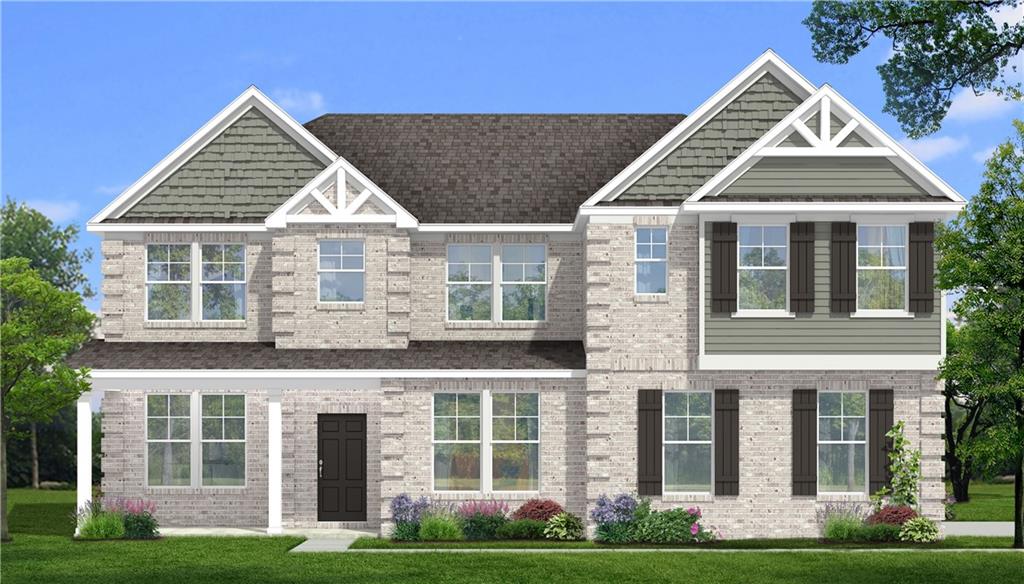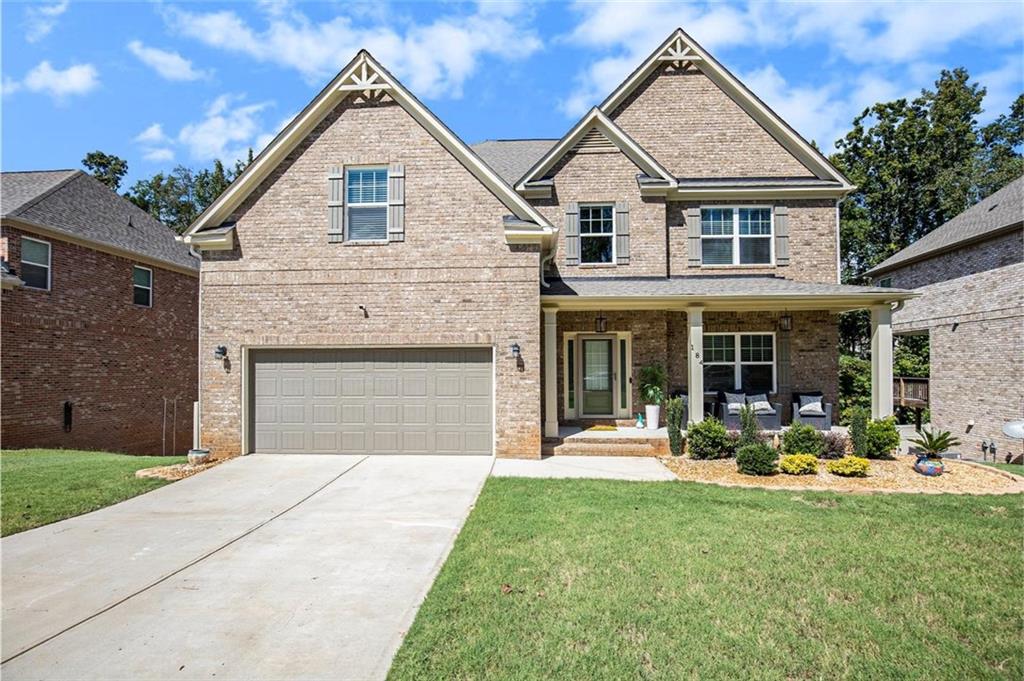4023 Andover Circle McDonough GA 30252, MLS# 408332980
Mcdonough, GA 30252
- 4Beds
- 2Full Baths
- 1Half Baths
- N/A SqFt
- 2024Year Built
- 0.23Acres
- MLS# 408332980
- Residential
- Single Family Residence
- Active
- Approx Time on Market28 days
- AreaN/A
- CountyHenry - GA
- Subdivision Brush Arbor
Overview
Introducing the Camilla, a beautiful single-family home nestled in the charming Brush Arbor community. This stunning residence features 4 bedrooms, 2 full bathrooms, and 1 half bath, offering a generous 2,760 sq. ft. of thoughtfully designed living space, complete with a convenient 2-car garage.The elegant dining room, adorned with coffered ceilings, infuses the space with architectural charm and natural lightperfect for memorable gatherings and refined entertaining. Enjoy the convenience of a separate laundry room on the main level, making everyday tasks a breeze.The open-concept kitchen seamlessly integrates with the living area, creating an ideal environment for entertaining and family gatherings. It boasts a large pantry for added storage, along with an impressive center island featuring elegant pendant lightingperfect for casual dining, meal preparation, and socializing.Retreat to the generous main-level owners suite, designed for relaxation with its spacious bedroom, private bathroom featuring a walk-in shower, and an expansive walk-in closet.Upstairs, youll find a versatile loft that serves as the perfect canvas for a cozy retreat, creative studio, or modern workspace. Additionally, there are three well-sized bedrooms, each offering ample closet space and natural light.Step outside to enjoy the spacious back deck, ideal for sipping morning coffee or unwinding in the evening. The home also includes a basement, providing additional space for storage or future customization.With its thoughtful design and modern finishes, the Camilla perfectly blends style and functionality, making it an ideal choice for your next home in the vibrant Brush Arbor community!
Association Fees / Info
Hoa: Yes
Hoa Fees Frequency: Annually
Hoa Fees: 650
Community Features: Clubhouse, Homeowners Assoc, Lake, Near Schools, Near Shopping, Pool, Sidewalks, Street Lights
Association Fee Includes: Reserve Fund, Swim, Tennis
Bathroom Info
Main Bathroom Level: 1
Halfbaths: 1
Total Baths: 3.00
Fullbaths: 2
Room Bedroom Features: Master on Main
Bedroom Info
Beds: 4
Building Info
Habitable Residence: No
Business Info
Equipment: None
Exterior Features
Fence: None
Patio and Porch: Covered, Front Porch, Rear Porch
Exterior Features: Rain Gutters
Road Surface Type: Asphalt, Paved
Pool Private: No
County: Henry - GA
Acres: 0.23
Pool Desc: None
Fees / Restrictions
Financial
Original Price: $586,493
Owner Financing: No
Garage / Parking
Parking Features: Attached, Garage, Garage Door Opener, Garage Faces Rear, Kitchen Level, Level Driveway
Green / Env Info
Green Energy Generation: None
Handicap
Accessibility Features: None
Interior Features
Security Ftr: Carbon Monoxide Detector(s), Secured Garage/Parking, Security Lights, Smoke Detector(s)
Fireplace Features: Factory Built, Family Room
Levels: Two
Appliances: Dishwasher, Electric Oven, Gas Cooktop, Microwave
Laundry Features: Laundry Room, Main Level
Interior Features: Crown Molding, Disappearing Attic Stairs, Double Vanity, High Ceilings 9 ft Main, His and Hers Closets, Low Flow Plumbing Fixtures, Recessed Lighting, Smart Home, Tray Ceiling(s), Walk-In Closet(s)
Flooring: Carpet, Ceramic Tile, Vinyl
Spa Features: None
Lot Info
Lot Size Source: Public Records
Lot Features: Back Yard, Front Yard, Landscaped, Level
Lot Size: 001
Misc
Property Attached: No
Home Warranty: No
Open House
Other
Other Structures: None
Property Info
Construction Materials: Brick, Cement Siding
Year Built: 2,024
Property Condition: New Construction
Roof: Composition
Property Type: Residential Detached
Style: Bungalow, Craftsman
Rental Info
Land Lease: No
Room Info
Kitchen Features: Breakfast Bar, Cabinets White, Keeping Room, Kitchen Island, Pantry, Pantry Walk-In, Solid Surface Counters, View to Family Room
Room Master Bathroom Features: Double Vanity,Separate Tub/Shower
Room Dining Room Features: Separate Dining Room
Special Features
Green Features: None
Special Listing Conditions: None
Special Circumstances: None
Sqft Info
Building Area Total: 2397
Building Area Source: Builder
Tax Info
Tax Amount Annual: 743
Tax Year: 2,023
Tax Parcel Letter: 105C01079000
Unit Info
Utilities / Hvac
Cool System: Ceiling Fan(s), Central Air, Electric, Zoned
Electric: 110 Volts, 220 Volts
Heating: Central, Forced Air, Zoned
Utilities: Cable Available, Phone Available, Underground Utilities
Sewer: Public Sewer
Waterfront / Water
Water Body Name: None
Water Source: Public
Waterfront Features: None
Directions
I-675 S. to exit #7, Anvilblock Road. Turn Left. (Anvilblock Road will change to Fairview Road) Stay on Anvilblock/Fairview for 8.5 miles. At Round-About, Turn Right on GA Hwy. 155. Go 10 miles and Brush Arbor is on the Left. OR Travel I-75 South to exit #222, Jodeco Road. Turn Left and continue on Campground Road for approx. 5.5 miles. At the traffic light turn right onto GA Hwy. 155. Travel 1-mile and Brush Arbor will be on your Left. Follow DRB Homes signs to the new construction homesitesListing Provided courtesy of Drb Group Georgia, Llc
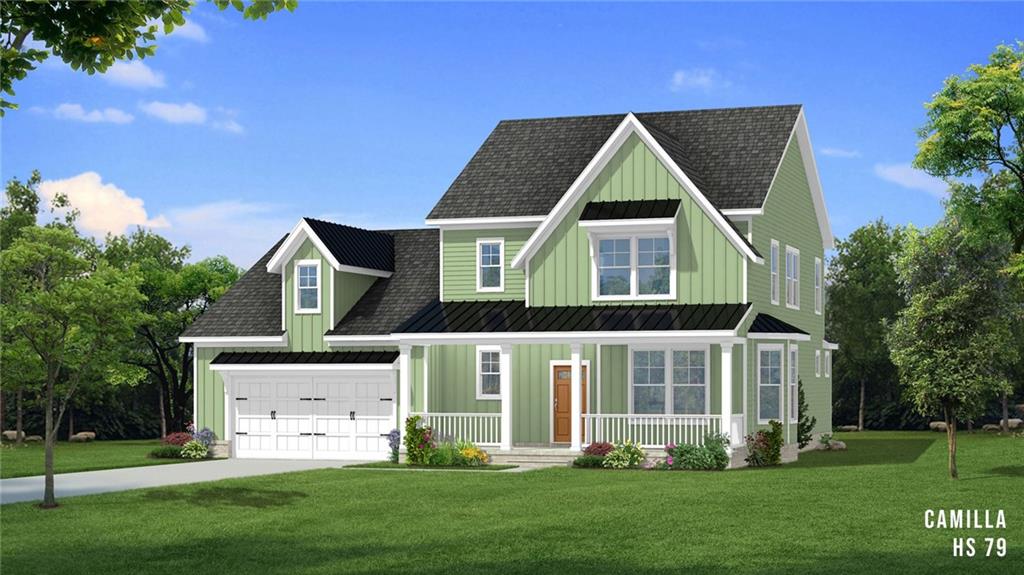
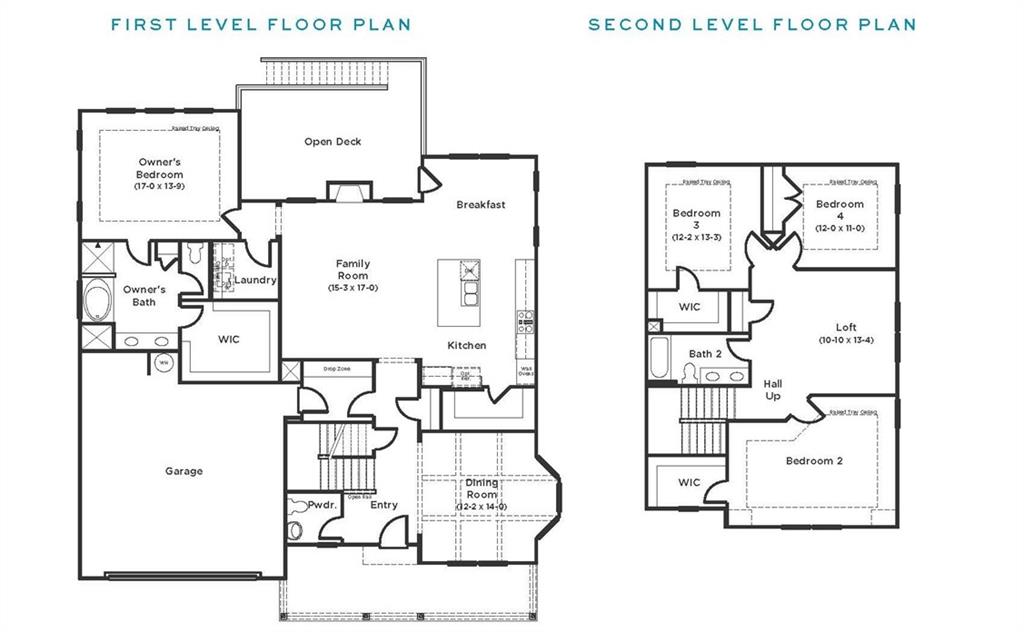
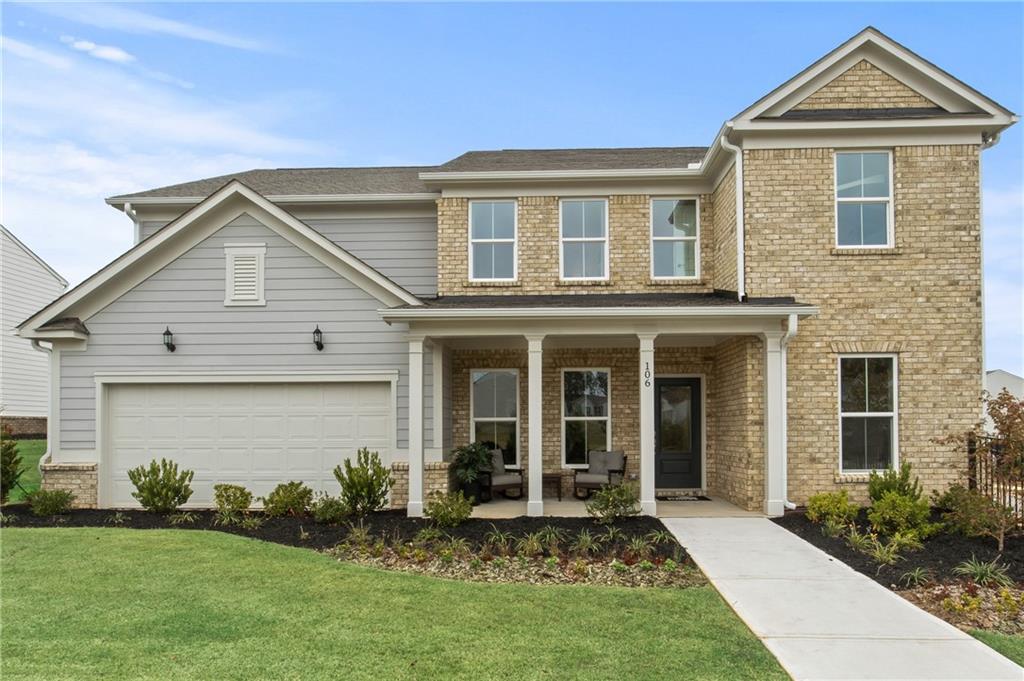
 MLS# 410716644
MLS# 410716644 