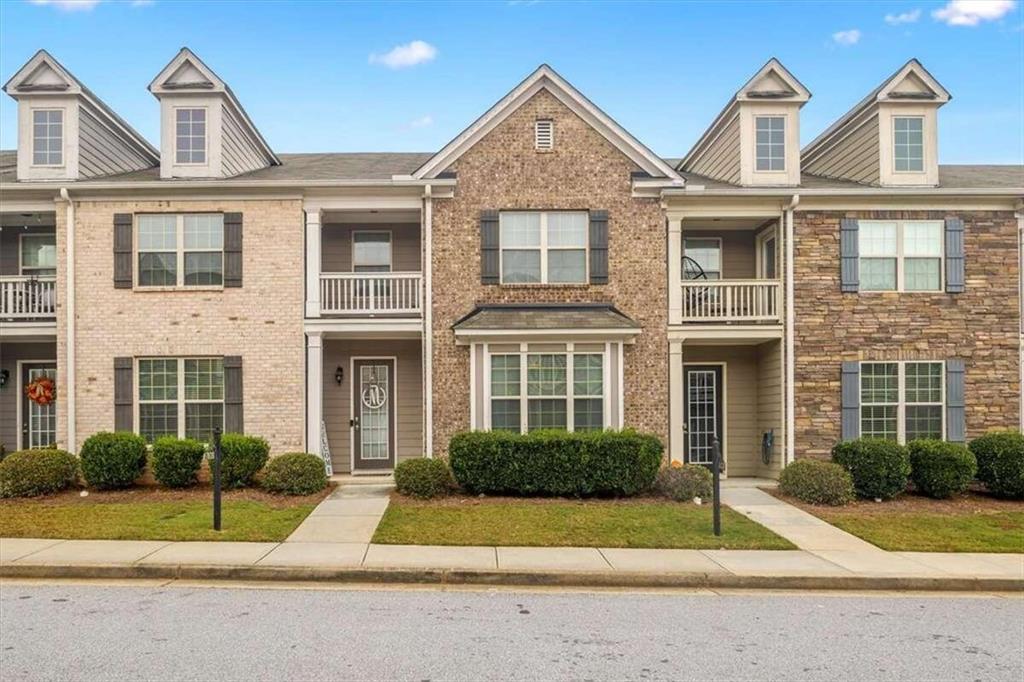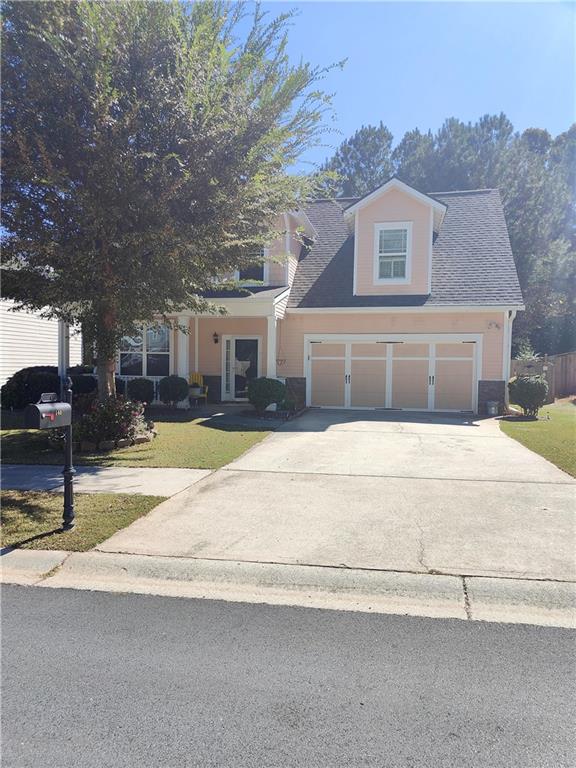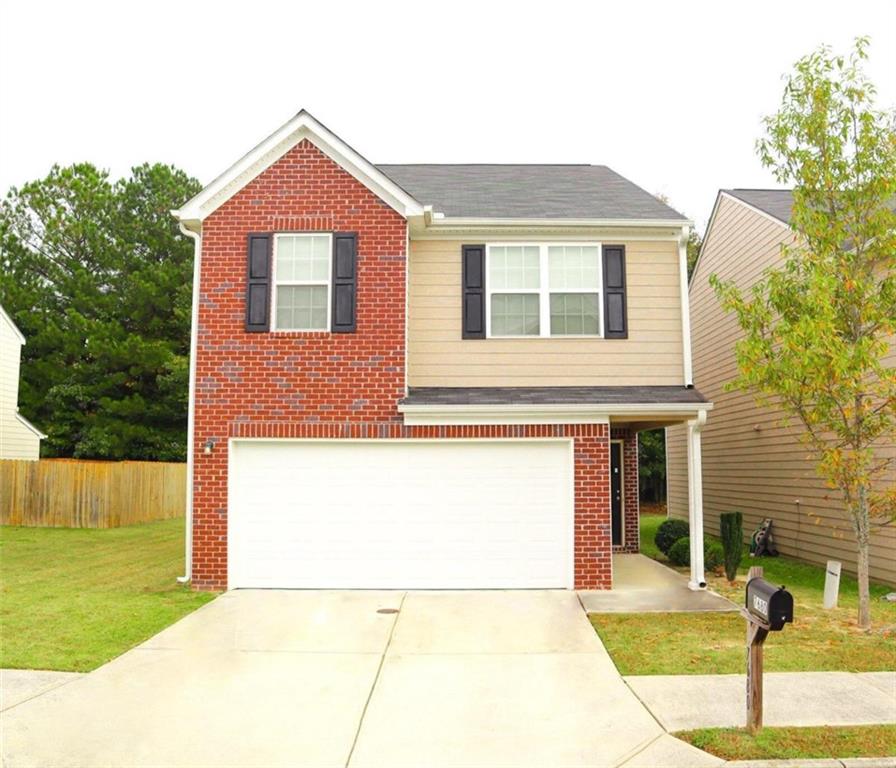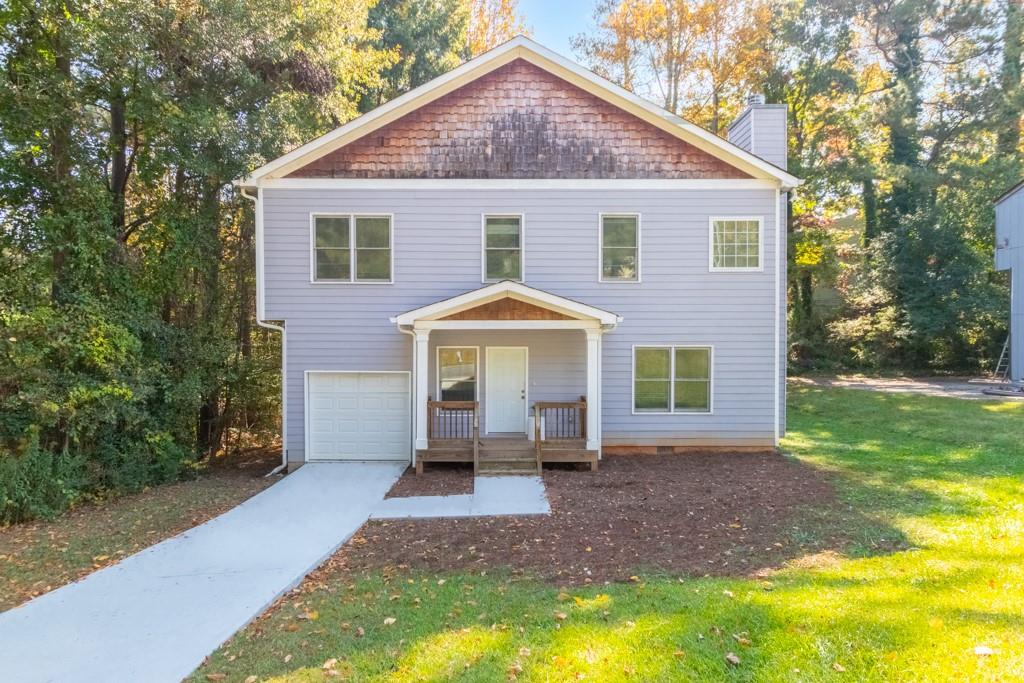405 Pecan Wood Fairburn GA 30213, MLS# 408347023
Fairburn, GA 30213
- 3Beds
- 2Full Baths
- 1Half Baths
- N/A SqFt
- 2002Year Built
- 0.21Acres
- MLS# 408347023
- Residential
- Single Family Residence
- Active
- Approx Time on Market29 days
- AreaN/A
- CountyFulton - GA
- Subdivision Herndon Woods
Overview
This Herndon Woods property is a Diamond in the rough! Bring your creative eye to further enhance the overall presence that this 2 story house has to offer. The vaulted and tray ceilings make the interior dramatic and feel larger than 2179 sqft. The floor plan is functional and offers a great use of space for gatherings and entertaining. Some of the features include hardwood floors, stainless steel appliances, and tons of closet space. The kitchen is large and includes a breakfast area that overlooks the open and oversized family room and fireplace. Other rooms include a bright living room with multiple openings, vaulted ceilings and a formal dining room. The oversized laundry room is on the main across from the half bath which has been upgraded and is located off the direct access 2 car garage. The fenced rear yard is low maintenance and has the potential for an amazing deck.
Association Fees / Info
Hoa: No
Community Features: None
Bathroom Info
Halfbaths: 1
Total Baths: 3.00
Fullbaths: 2
Room Bedroom Features: Oversized Master
Bedroom Info
Beds: 3
Building Info
Habitable Residence: No
Business Info
Equipment: None
Exterior Features
Fence: Back Yard
Patio and Porch: Patio
Exterior Features: Other
Road Surface Type: Asphalt
Pool Private: No
County: Fulton - GA
Acres: 0.21
Pool Desc: None
Fees / Restrictions
Financial
Original Price: $295,000
Owner Financing: No
Garage / Parking
Parking Features: Attached, Garage
Green / Env Info
Green Energy Generation: None
Handicap
Accessibility Features: None
Interior Features
Security Ftr: Smoke Detector(s)
Fireplace Features: Factory Built, Family Room
Levels: Two
Appliances: Dishwasher, Gas Water Heater, Microwave, Refrigerator
Laundry Features: In Hall, Laundry Room
Interior Features: High Ceilings, High Ceilings 9 ft Lower, High Ceilings 9 ft Main, High Ceilings 9 ft Upper
Flooring: Carpet, Hardwood, Vinyl
Spa Features: None
Lot Info
Lot Size Source: Other
Lot Features: Sloped
Misc
Property Attached: No
Home Warranty: No
Open House
Other
Other Structures: None
Property Info
Construction Materials: Stone, Vinyl Siding
Year Built: 2,002
Property Condition: Resale
Roof: Composition
Property Type: Residential Detached
Style: Traditional
Rental Info
Land Lease: No
Room Info
Kitchen Features: Cabinets Stain, Pantry, View to Family Room
Room Master Bathroom Features: Separate Tub/Shower,Soaking Tub,Vaulted Ceiling(s)
Room Dining Room Features: Separate Dining Room
Special Features
Green Features: None
Special Listing Conditions: None
Special Circumstances: None
Sqft Info
Building Area Source: Not Available
Tax Info
Tax Amount Annual: 851
Tax Year: 2,023
Tax Parcel Letter: 07-1700-0137-365-9
Unit Info
Utilities / Hvac
Cool System: Ceiling Fan(s), Central Air, Electric
Electric: 220 Volts
Heating: Central, Forced Air
Utilities: Natural Gas Available, Sewer Available, Water Available
Sewer: Public Sewer
Waterfront / Water
Water Body Name: None
Water Source: Public
Waterfront Features: None
Directions
Please use GPS North of Roosevelt Hwy 29/14 and West of Fairburn Industrial Blvd. off MahListing Provided courtesy of Watkins Real Estate Associates
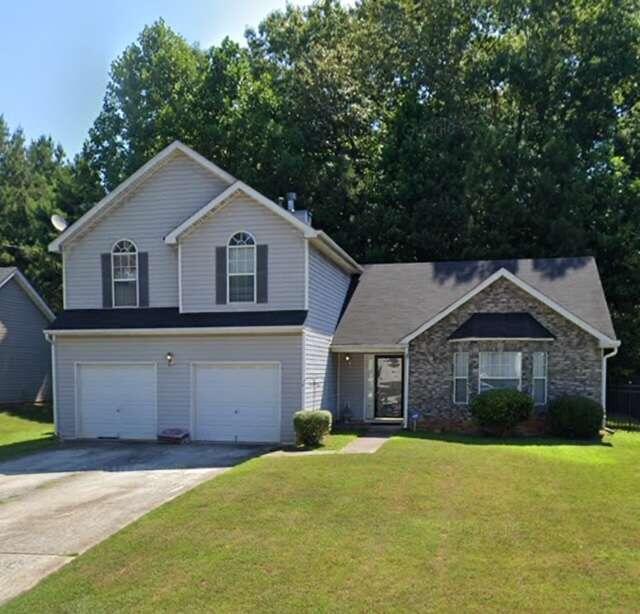
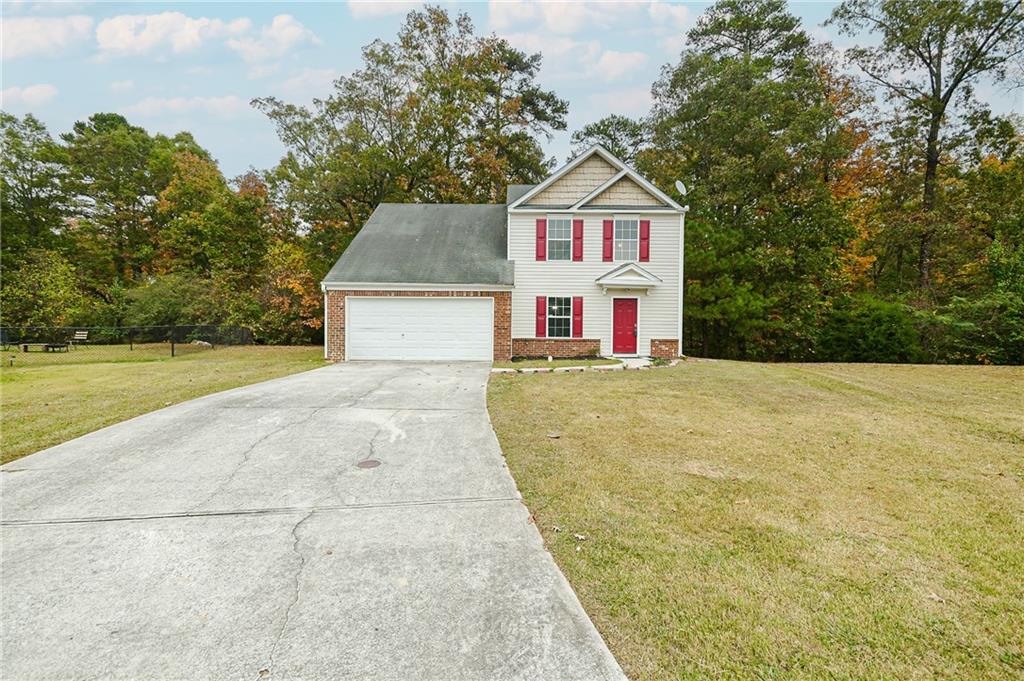
 MLS# 411007417
MLS# 411007417 