4056 Gail Lee Terrace Snellville GA 30039, MLS# 411567527
Snellville, GA 30039
- 5Beds
- 4Full Baths
- 1Half Baths
- N/A SqFt
- 2000Year Built
- 0.41Acres
- MLS# 411567527
- Residential
- Single Family Residence
- Active
- Approx Time on MarketN/A
- AreaN/A
- CountyGwinnett - GA
- Subdivision Brandon Lakes
Overview
Amazing amount of space in this 3100+ Sq ft home situated on a great, corner lot. Step inside and you will find space for the entire family. The Living room with soaring ceilings and fireplace with adjacent formal dining room are perfect for entertaining family and friends. The fully equipped kitchen offers granite counters and a casual eat-in space overlooking the family room. Upstairs you will find three bedrooms, including the primary suite, and two remodeled bathrooms. The lower level of the home opens the doors to so many possibilities with two additional bedrooms, two full baths, a gathering space and an additional kitchenette, perfect for an in-law suite or those game day parties. Outside, you will find a large deck off the kitchen level of the home and below, a spacious patio with fire pit, great for those summertime BBQ's or stories and s'mores around the fire in the fall.
Association Fees / Info
Hoa: Yes
Hoa Fees Frequency: Annually
Hoa Fees: 365
Community Features: Pool, Homeowners Assoc
Bathroom Info
Halfbaths: 1
Total Baths: 5.00
Fullbaths: 4
Room Bedroom Features: In-Law Floorplan
Bedroom Info
Beds: 5
Building Info
Habitable Residence: No
Business Info
Equipment: None
Exterior Features
Fence: None
Patio and Porch: Patio, Deck
Exterior Features: Other
Road Surface Type: Asphalt
Pool Private: No
County: Gwinnett - GA
Acres: 0.41
Pool Desc: None
Fees / Restrictions
Financial
Original Price: $399,900
Owner Financing: No
Garage / Parking
Parking Features: Garage, Attached
Green / Env Info
Green Energy Generation: None
Handicap
Accessibility Features: None
Interior Features
Security Ftr: None
Fireplace Features: Living Room
Levels: Multi/Split
Appliances: Dishwasher, Refrigerator, Electric Range
Laundry Features: Lower Level
Interior Features: Cathedral Ceiling(s), Double Vanity, Entrance Foyer, Walk-In Closet(s)
Flooring: Ceramic Tile, Hardwood, Other
Spa Features: None
Lot Info
Lot Size Source: Public Records
Lot Features: Corner Lot
Lot Size: 110x153
Misc
Property Attached: No
Home Warranty: No
Open House
Other
Other Structures: None
Property Info
Construction Materials: Stone, Vinyl Siding
Year Built: 2,000
Property Condition: Resale
Roof: Shingle
Property Type: Residential Detached
Style: Other
Rental Info
Land Lease: No
Room Info
Kitchen Features: Second Kitchen, Stone Counters, View to Family Room
Room Master Bathroom Features: Tub/Shower Combo,Double Vanity
Room Dining Room Features: Separate Dining Room
Special Features
Green Features: None
Special Listing Conditions: None
Special Circumstances: Sold As/Is
Sqft Info
Building Area Total: 3177
Building Area Source: Public Records
Tax Info
Tax Amount Annual: 6298
Tax Year: 2,023
Tax Parcel Letter: R5001-100
Unit Info
Utilities / Hvac
Cool System: Central Air
Electric: None
Heating: Forced Air, Natural Gas
Utilities: Underground Utilities
Sewer: Public Sewer
Waterfront / Water
Water Body Name: None
Water Source: Public
Waterfront Features: None
Directions
GPS FriendlyListing Provided courtesy of Coldwell Banker Realty
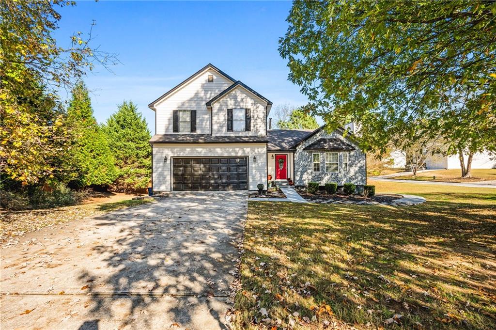
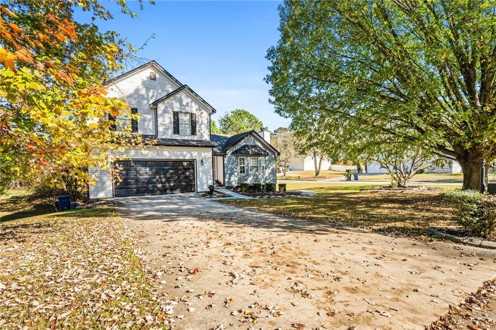
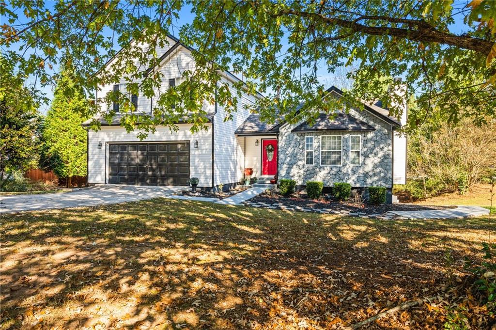
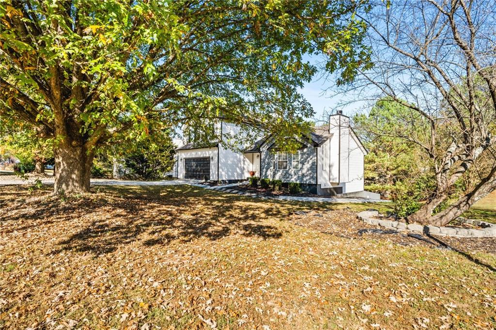
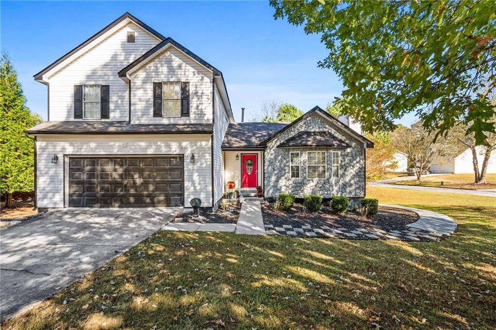
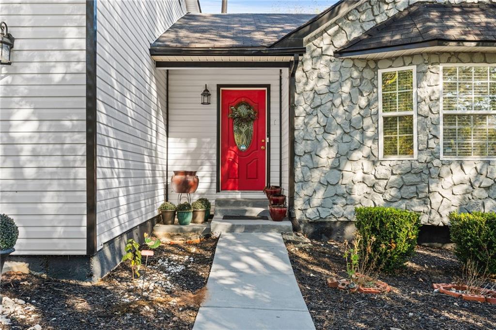
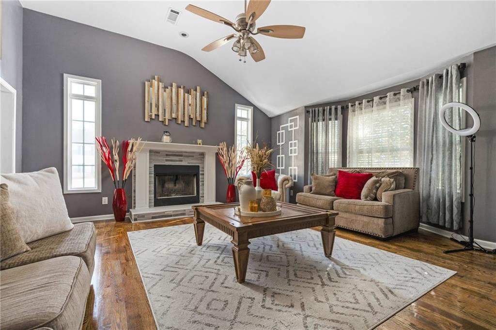
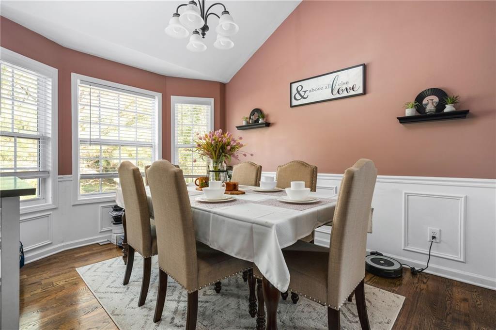
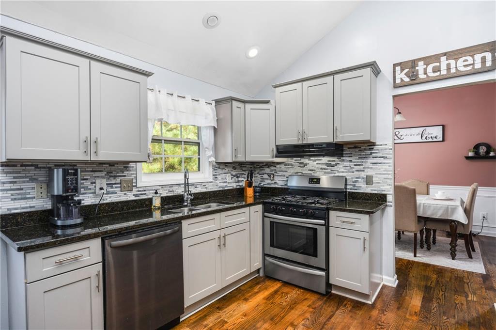
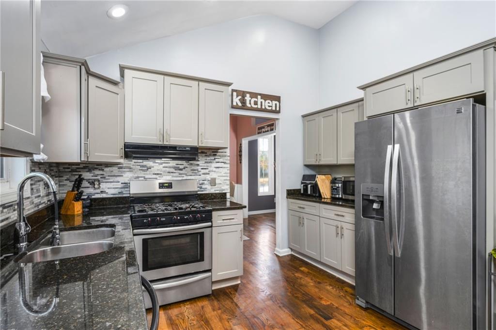
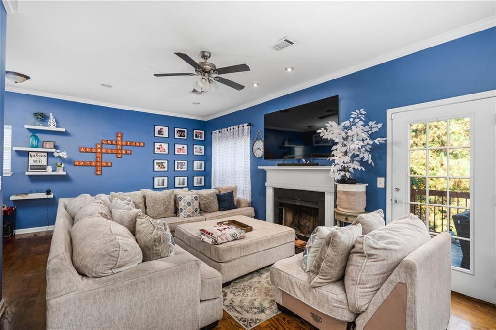
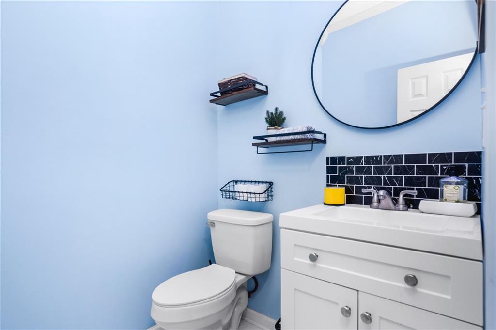
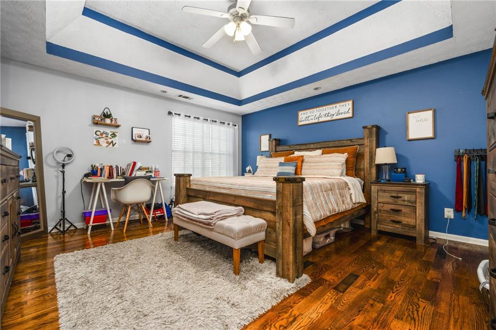
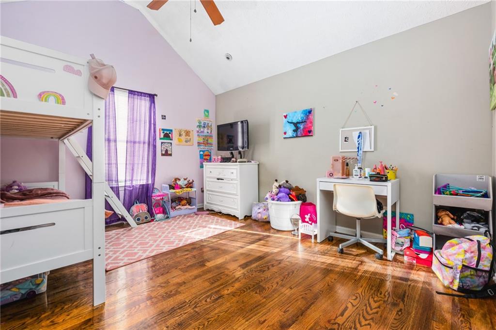
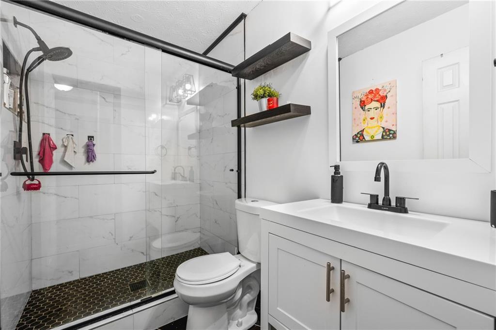
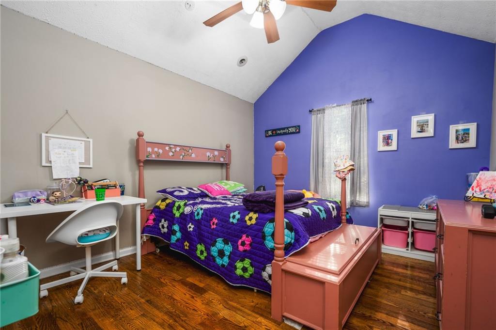
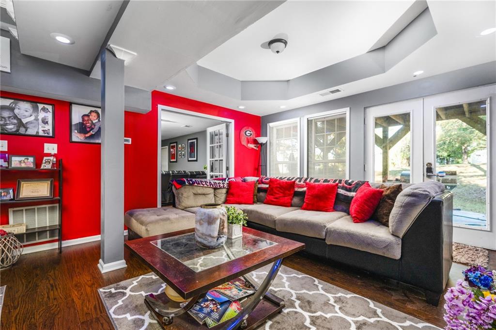
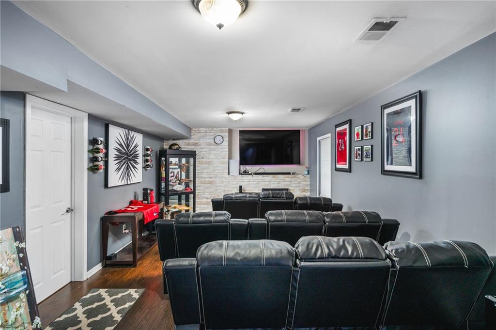
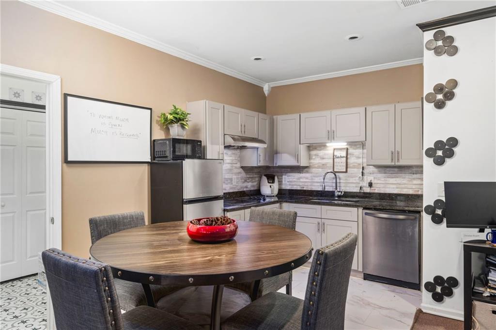
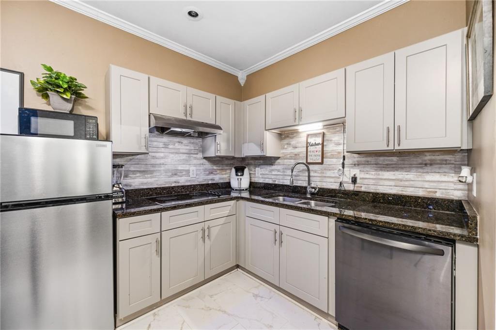
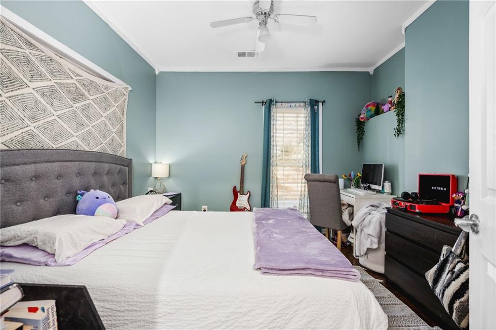
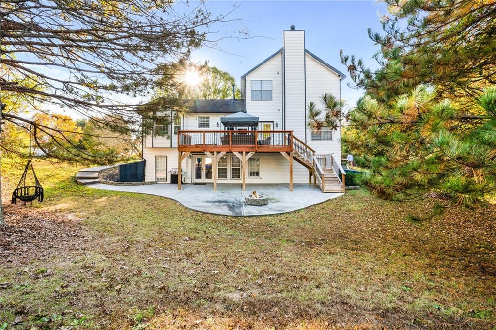
 Listings identified with the FMLS IDX logo come from
FMLS and are held by brokerage firms other than the owner of this website. The
listing brokerage is identified in any listing details. Information is deemed reliable
but is not guaranteed. If you believe any FMLS listing contains material that
infringes your copyrighted work please
Listings identified with the FMLS IDX logo come from
FMLS and are held by brokerage firms other than the owner of this website. The
listing brokerage is identified in any listing details. Information is deemed reliable
but is not guaranteed. If you believe any FMLS listing contains material that
infringes your copyrighted work please