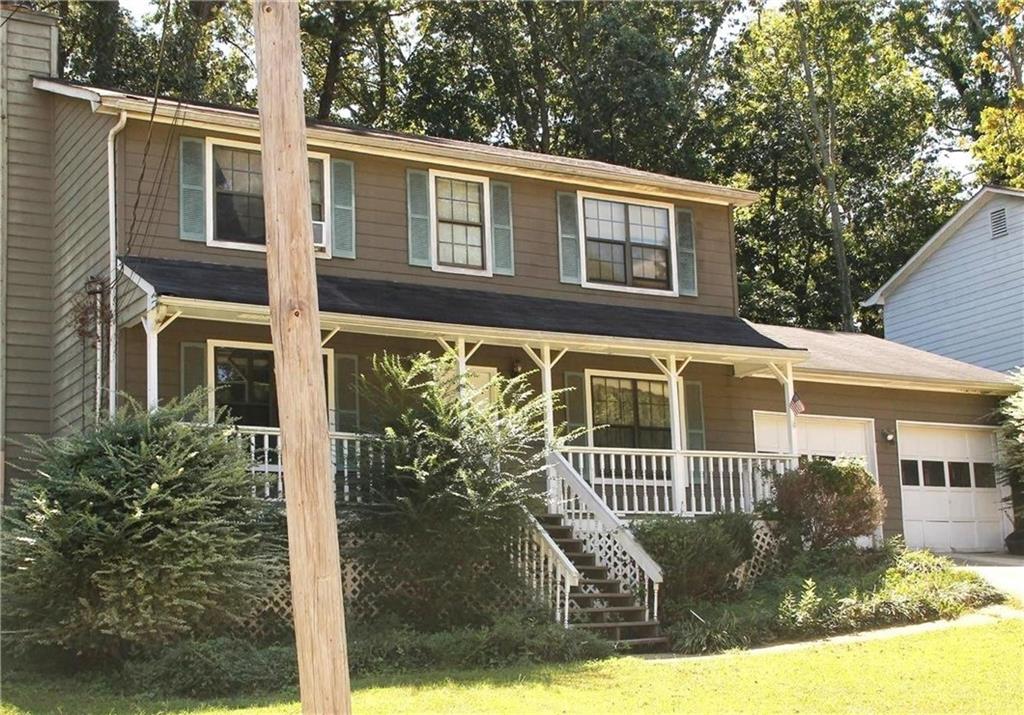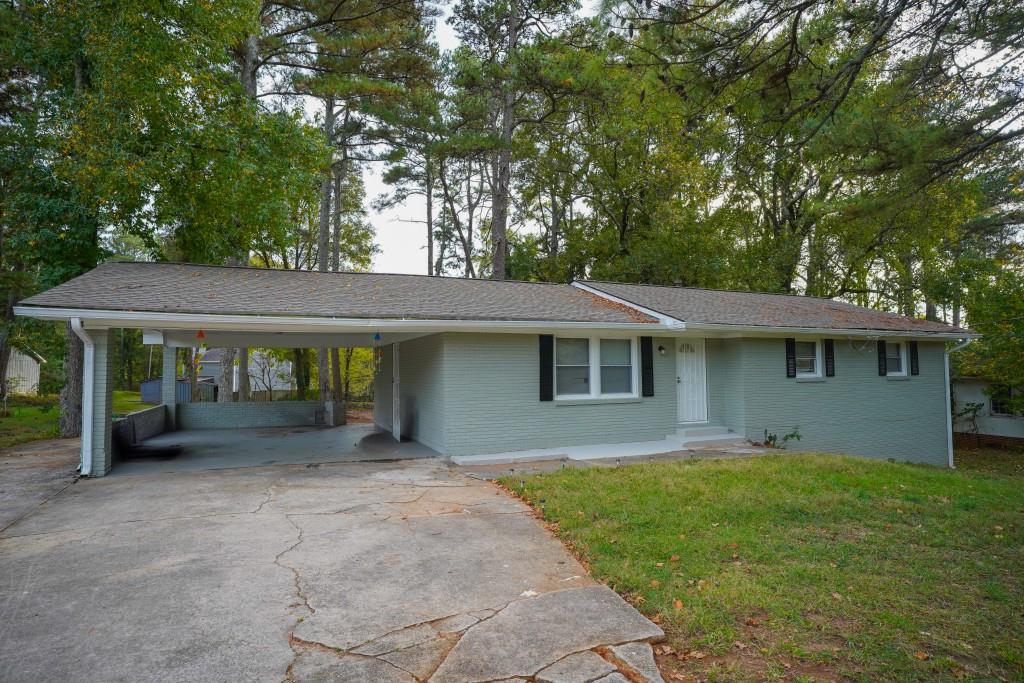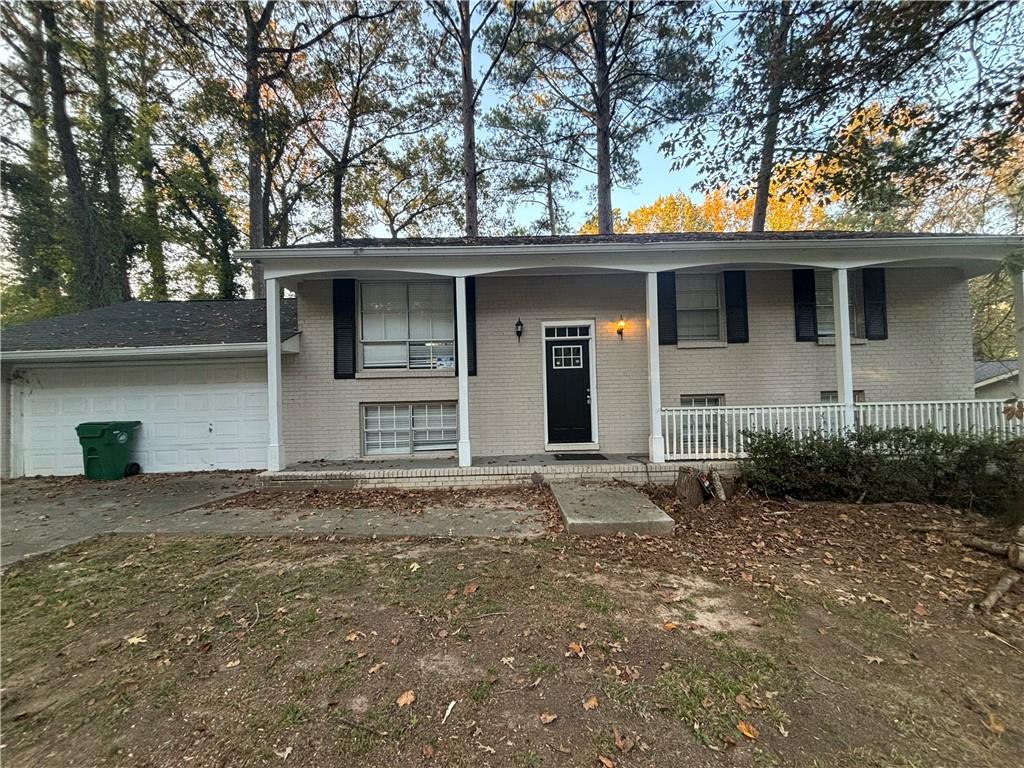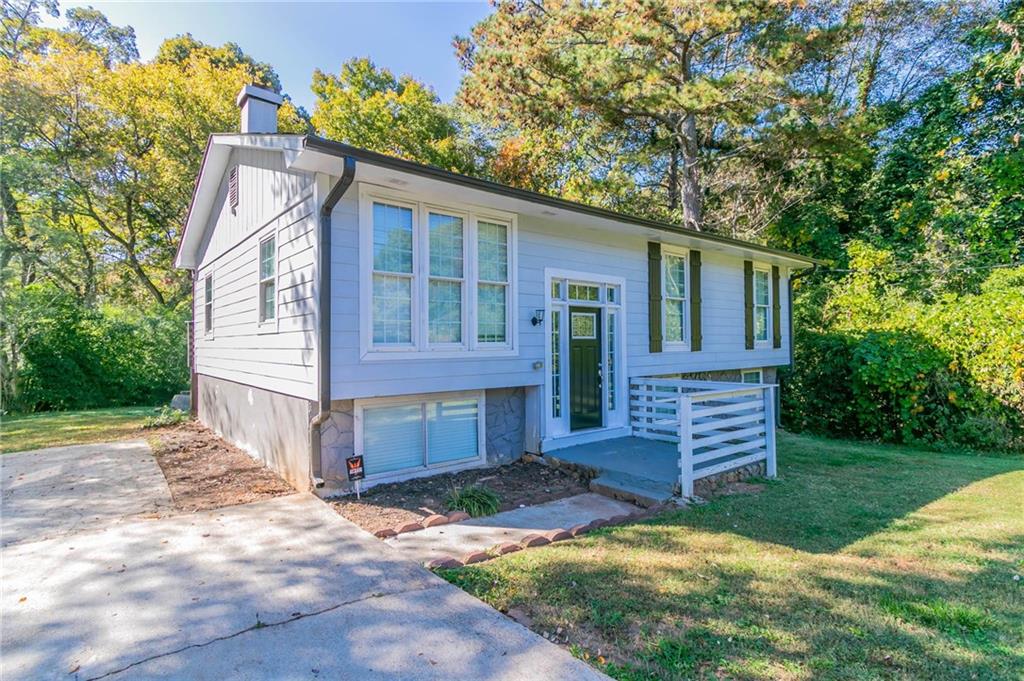4057 Crossings Way Stone Mountain GA 30083, MLS# 411653527
Stone Mountain, GA 30083
- 3Beds
- 2Full Baths
- 1Half Baths
- N/A SqFt
- 1990Year Built
- 0.25Acres
- MLS# 411653527
- Residential
- Single Family Residence
- Active
- Approx Time on MarketN/A
- AreaN/A
- CountyDekalb - GA
- Subdivision The Crossings
Overview
A Classic Two-Story Home in Stone MountainThis charming two-story home, nestled on a corner lot in the heart of Stone Mountain, Georgia, offers 1,800 square feet of comfortable living space. With three bedrooms and two and a half bathrooms, this home is perfect for families.The main level features an inviting living room, a dining area, and a well-appointed kitchen with ample cabinet space. A half bathroom completes the first floor. Upstairs, you\'ll find three spacious bedrooms, including a master suite with a private bathroom. The additional two bedrooms share a full bathroom.The two-car garage provides convenient parking and storage space. The corner lot offers a spacious backyard, perfect for outdoor activities and entertaining guests.This home is ideally located in Stone Mountain, providing easy access to schools, parks, shopping, and dining. Enjoy the peaceful suburban lifestyle while being just minutes away from the excitement of
Association Fees / Info
Hoa: No
Hoa Fees Frequency: Annually
Community Features: Street Lights
Hoa Fees Frequency: Annually
Bathroom Info
Halfbaths: 1
Total Baths: 3.00
Fullbaths: 2
Room Bedroom Features: Other
Bedroom Info
Beds: 3
Building Info
Habitable Residence: No
Business Info
Equipment: None
Exterior Features
Fence: None
Patio and Porch: Patio
Exterior Features: None
Road Surface Type: Asphalt
Pool Private: No
County: Dekalb - GA
Acres: 0.25
Pool Desc: None
Fees / Restrictions
Financial
Original Price: $263,900
Owner Financing: No
Garage / Parking
Parking Features: Garage
Green / Env Info
Green Energy Generation: None
Handicap
Accessibility Features: None
Interior Features
Security Ftr: None
Fireplace Features: Family Room
Levels: Two
Appliances: Dishwasher, Disposal
Laundry Features: Laundry Closet, Common Area
Interior Features: Entrance Foyer, Double Vanity
Flooring: Carpet, Laminate
Spa Features: None
Lot Info
Lot Size Source: Assessor
Lot Features: Corner Lot
Lot Size: 75 x 142
Misc
Property Attached: No
Home Warranty: No
Open House
Other
Other Structures: None
Property Info
Construction Materials: Frame, Brick
Year Built: 1,990
Property Condition: Resale
Roof: Composition, Asbestos Shingle
Property Type: Residential Detached
Style: Traditional
Rental Info
Land Lease: No
Room Info
Kitchen Features: Kitchen Island, Solid Surface Counters, Cabinets Stain, View to Family Room
Room Master Bathroom Features: None
Room Dining Room Features: Separate Dining Room
Special Features
Green Features: None
Special Listing Conditions: Trust
Special Circumstances: Estate Owned
Sqft Info
Building Area Total: 1804
Building Area Source: Appraiser
Tax Info
Tax Amount Annual: 4620
Tax Year: 2,024
Unit Info
Utilities / Hvac
Cool System: Central Air
Electric: 220 Volts
Heating: Central
Utilities: Cable Available, Electricity Available, Natural Gas Available
Sewer: Public Sewer
Waterfront / Water
Water Body Name: None
Water Source: Public
Waterfront Features: None
Directions
Please use navigationListing Provided courtesy of Bhgre Metro Brokers


 MLS# 411208779
MLS# 411208779 


