406 Hawkstone Way Alpharetta GA 30022, MLS# 400683665
Alpharetta, GA 30022
- 2Beds
- 2Full Baths
- N/AHalf Baths
- N/A SqFt
- 1985Year Built
- 0.02Acres
- MLS# 400683665
- Residential
- Condominium
- Pending
- Approx Time on Market2 months, 28 days
- AreaN/A
- CountyFulton - GA
- Subdivision Rivermont Village
Overview
Move-In Ready 2 Bedroom, 2 Bathroom Condo in a great location. Easy One-Level Living - No Steps - Level Entrance from Parking lot. The Amenities of this beautifully wooded and landscaped community includes two pools, fitness center, tennis courts, and a private 27-acre private park on the Chattahoochee River. This home boasts an open-concept layout with a great Roommate bedroom plan. The 2 large bedrooms each include a nook perfect for a desk, and Very Large Closets. New Carpet & Paint. Granite in Kitchen. The Pool is a short and easy walk down the street. This home is conveniently located near shopping, dining, parks, and great schools. Kroger and Chik-Fil-A are just around the corner. The HOA Fee includes Water / Sewer / Trash / Pools / Exercise facility / Clubhouse / Tennis / Park on Chattahoochee River. The HOA takes care of all Grounds & Exterior Building maintenance such as roof, gutters, etc. The Condo is 100% Electric and includes Washer / Dryer / Refrigerator / Dishwasher / Microwave / Stove.
Association Fees / Info
Hoa Fees: 500
Hoa: Yes
Hoa Fees Frequency: Monthly
Hoa Fees: 360
Community Features: Clubhouse, Fishing, Fitness Center, Homeowners Assoc, Near Public Transport, Near Schools, Near Shopping, Park, Playground, Pool, Street Lights, Tennis Court(s)
Hoa Fees Frequency: Annually
Association Fee Includes: Maintenance Grounds, Maintenance Structure, Reserve Fund, Sewer, Swim, Termite, Tennis, Trash, Water
Bathroom Info
Main Bathroom Level: 2
Total Baths: 2.00
Fullbaths: 2
Room Bedroom Features: Master on Main, Oversized Master, Roommate Floor Plan
Bedroom Info
Beds: 2
Building Info
Habitable Residence: No
Business Info
Equipment: None
Exterior Features
Fence: None
Patio and Porch: Patio
Exterior Features: Lighting, Rain Gutters
Road Surface Type: Asphalt
Pool Private: No
County: Fulton - GA
Acres: 0.02
Pool Desc: In Ground
Fees / Restrictions
Financial
Original Price: $239,000
Owner Financing: No
Garage / Parking
Parking Features: Assigned, Kitchen Level, Parking Lot, Unassigned
Green / Env Info
Green Energy Generation: None
Handicap
Accessibility Features: Central Living Area
Interior Features
Security Ftr: Security Lights, Smoke Detector(s)
Fireplace Features: Factory Built, Family Room
Levels: One
Appliances: Dishwasher, Electric Oven, Electric Range, Electric Water Heater, Microwave, Range Hood, Refrigerator
Laundry Features: In Hall, Main Level
Interior Features: High Speed Internet
Flooring: Carpet, Hardwood
Spa Features: None
Lot Info
Lot Size Source: Public Records
Lot Features: Landscaped, Level
Lot Size: 1 x 1
Misc
Property Attached: Yes
Home Warranty: No
Open House
Other
Other Structures: None
Property Info
Construction Materials: Cedar, Cement Siding
Year Built: 1,985
Property Condition: Resale
Roof: Asbestos Shingle, Composition, Ridge Vents
Property Type: Residential Attached
Style: Craftsman
Rental Info
Land Lease: No
Room Info
Kitchen Features: Breakfast Bar, Breakfast Room, Cabinets White, Pantry, Stone Counters, View to Family Room
Room Master Bathroom Features: Tub/Shower Combo
Room Dining Room Features: Open Concept
Special Features
Green Features: Windows
Special Listing Conditions: None
Special Circumstances: Investor Owned
Sqft Info
Building Area Total: 880
Building Area Source: Public Records
Tax Info
Tax Amount Annual: 2501
Tax Year: 2,023
Tax Parcel Letter: 12-3222-0887-067-8
Unit Info
Num Units In Community: 1
Utilities / Hvac
Cool System: Ceiling Fan(s), Central Air, Electric, Heat Pump
Electric: 110 Volts
Heating: Central, Electric, Forced Air, Heat Pump
Utilities: Cable Available, Electricity Available, Phone Available, Sewer Available, Underground Utilities, Water Available
Sewer: Public Sewer
Waterfront / Water
Water Body Name: None
Water Source: Public
Waterfront Features: None
Directions
GA400 North to Exit 7A - Holcomb Bridge East Bound. Go 4.1 miles, Turn Left on Barnwell Road. Turn at First left - Rivermont Village Entrance onto Sandy Lane Drive. CONTINUE STRAIGHT onto Hawkstone Way. Go to the 4th building on the right. 460 is on the left front of the building at parking lot level. !!!Google Directions are Incorrect - Google directions are OK until you enter Rivermont Village. Upon Entering Rivermont Village continue straight onto Hawkstone Way (No turns).Listing Provided courtesy of Virtual Properties Realty. Biz
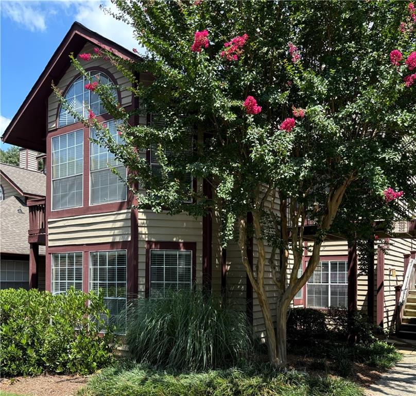
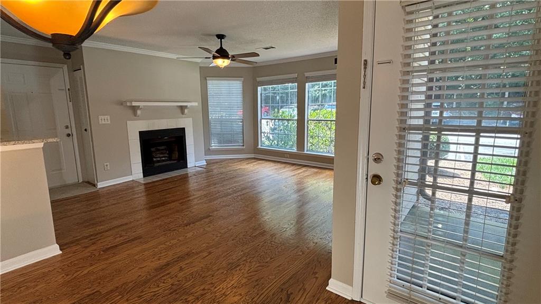
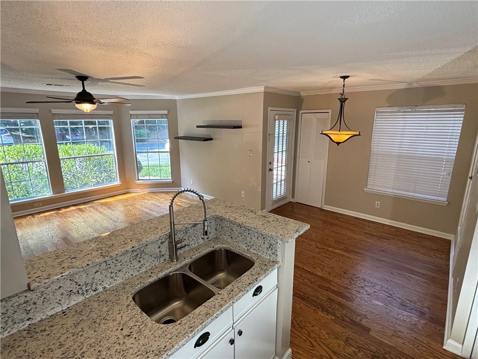
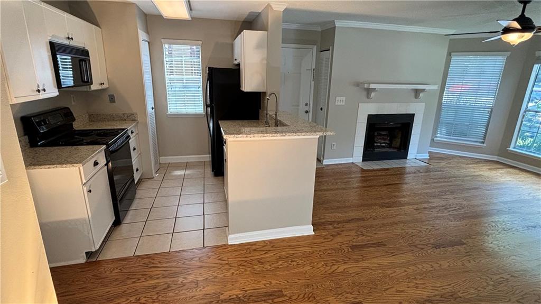
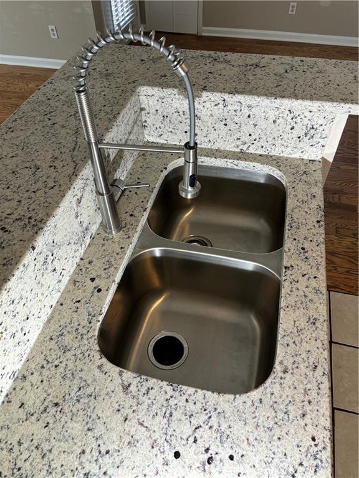
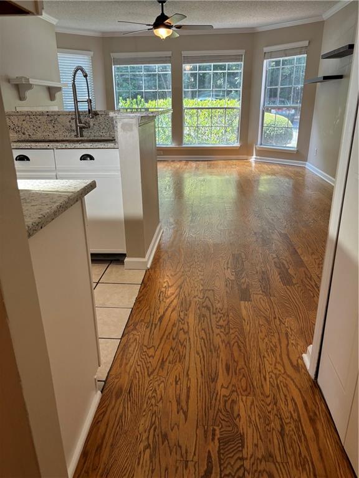
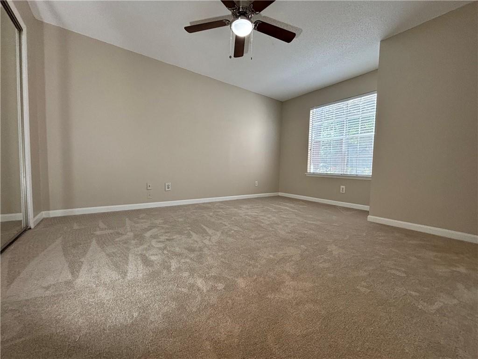
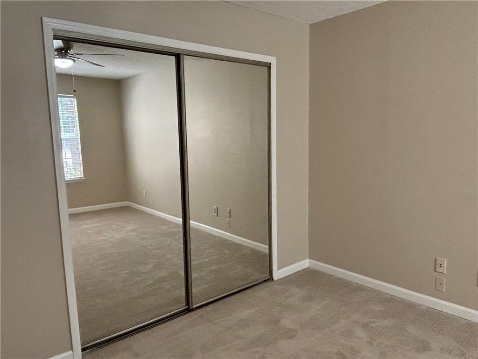
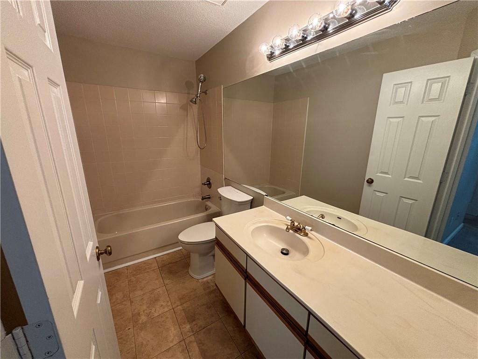
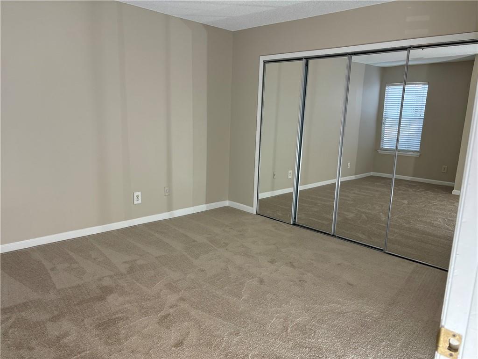
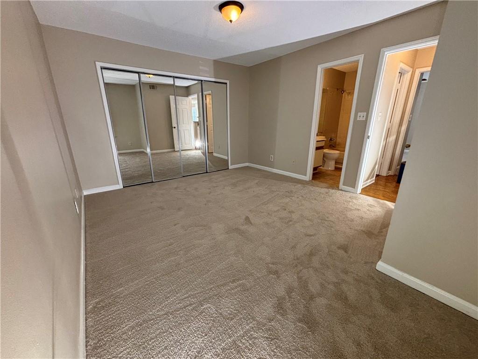
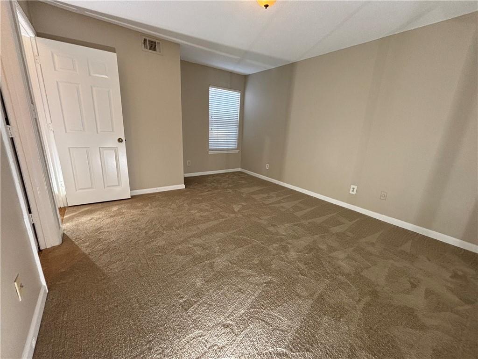
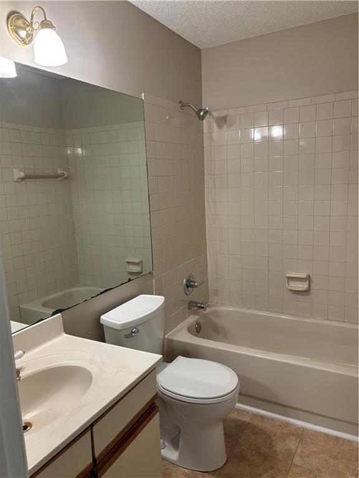
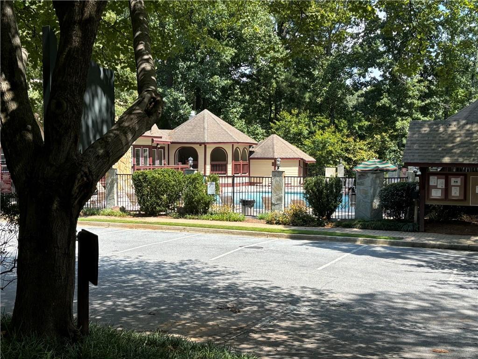
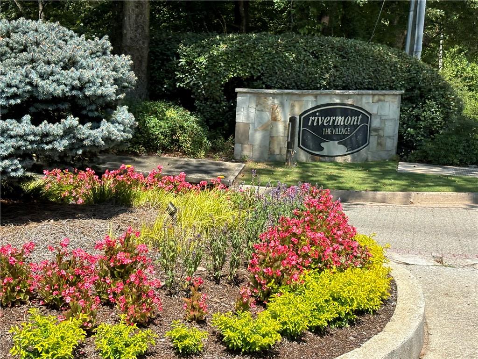
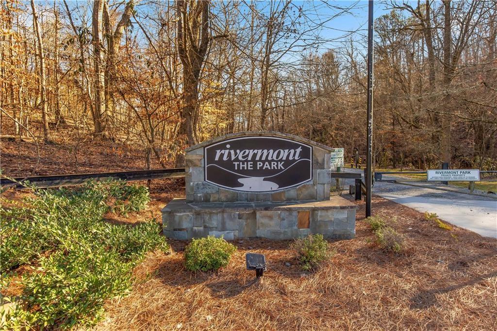
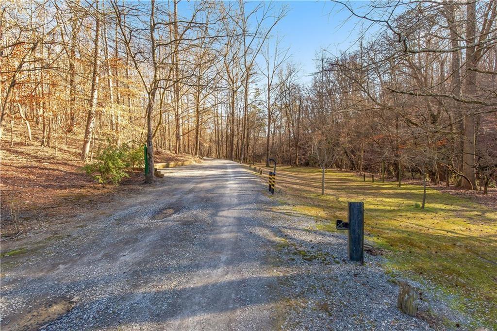
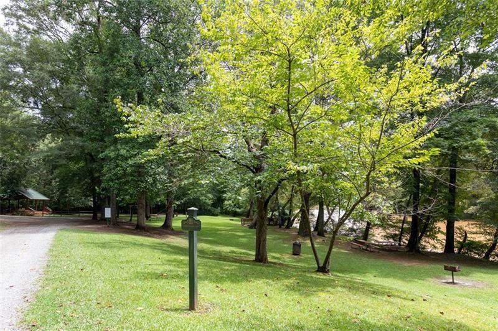
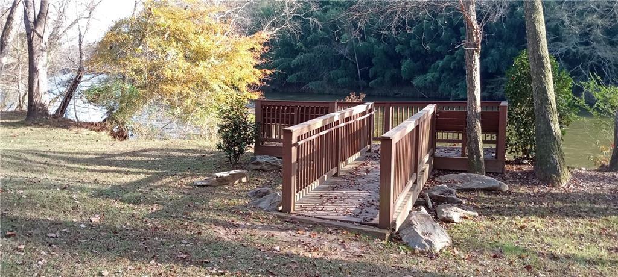
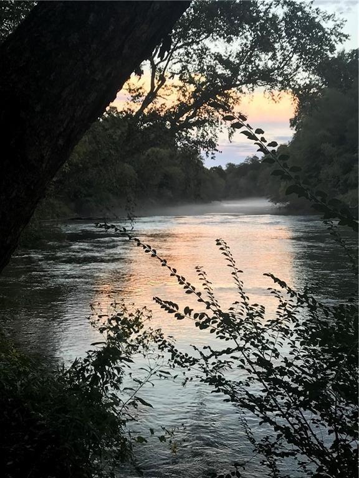
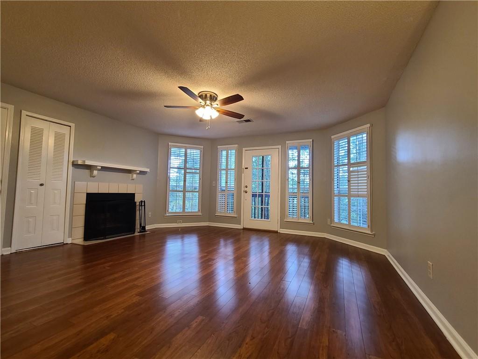
 MLS# 397052606
MLS# 397052606