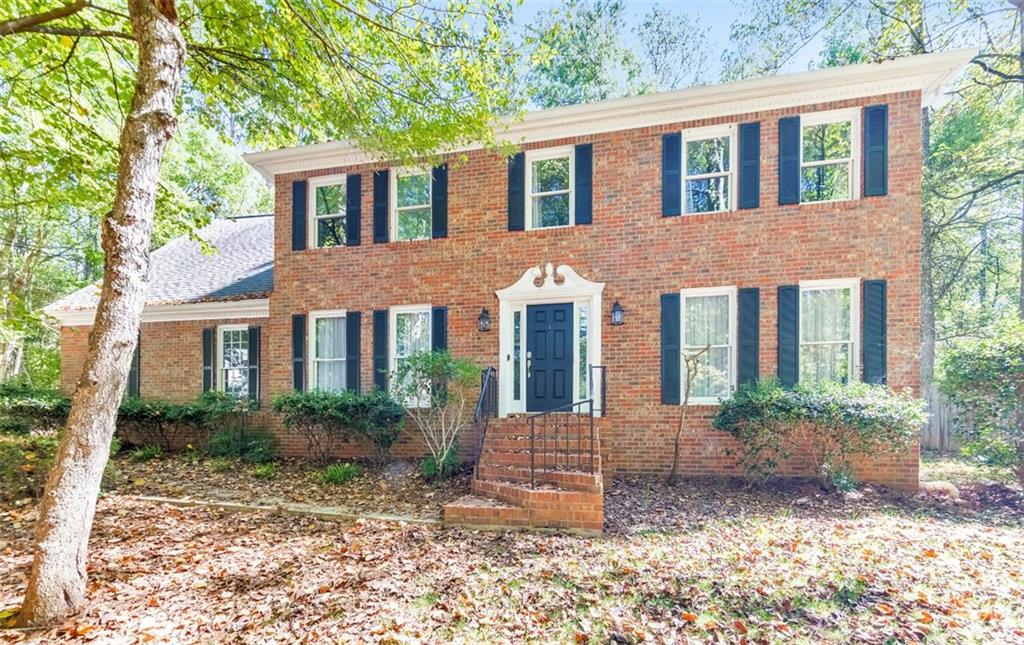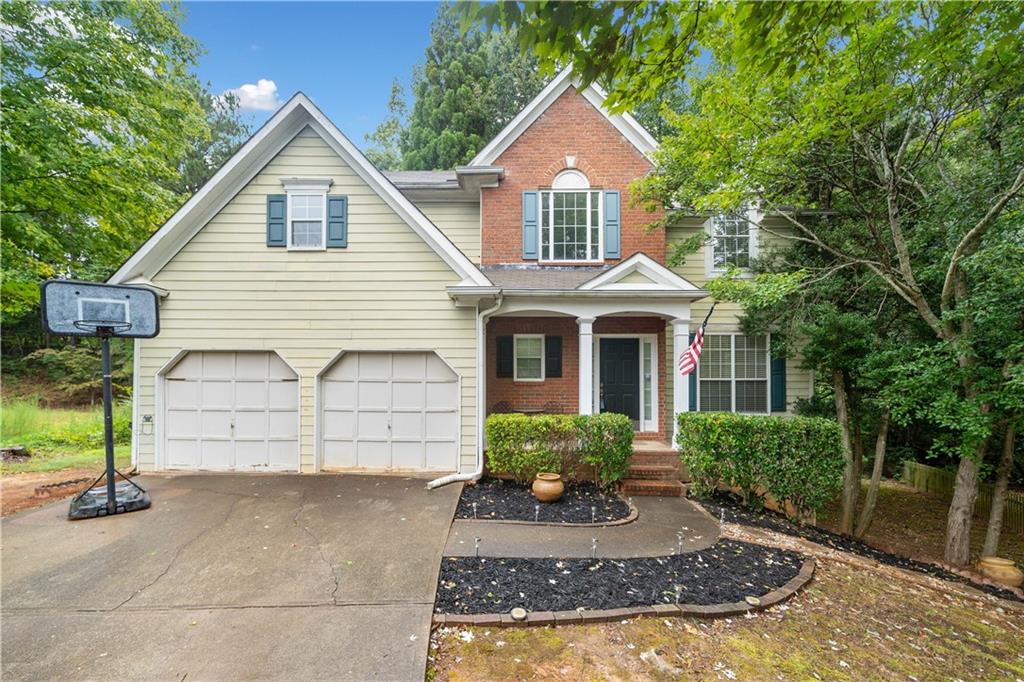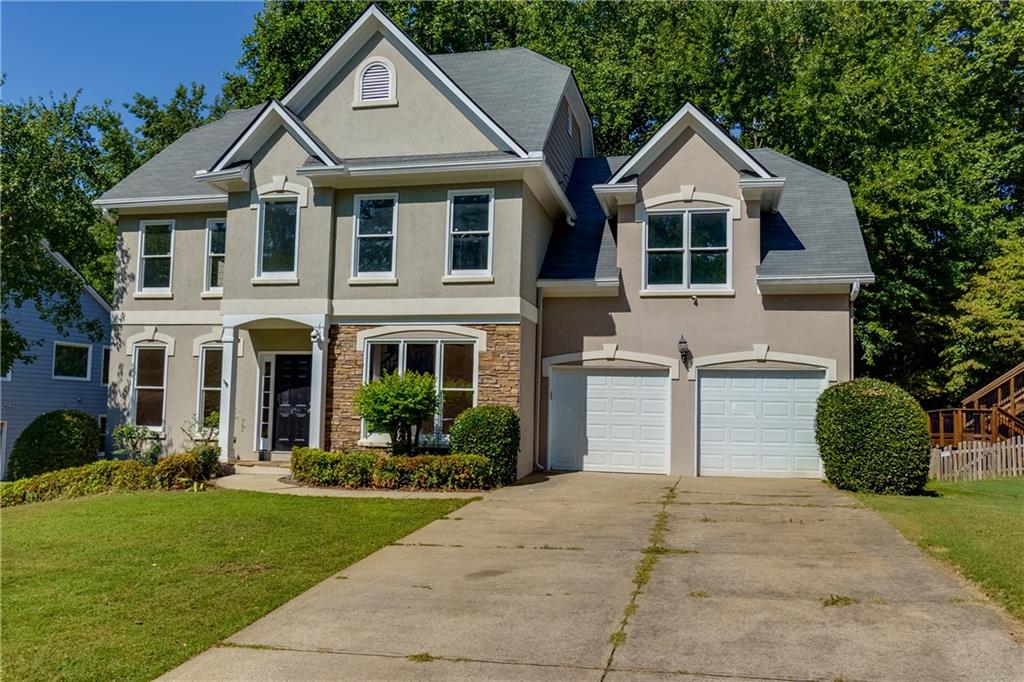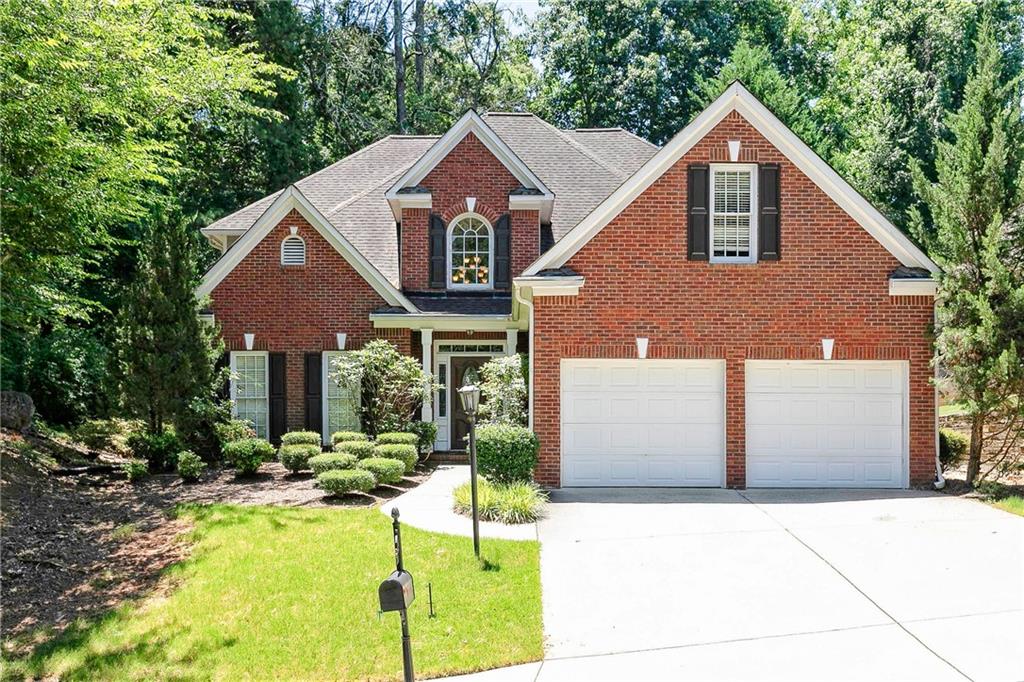4060 Stephanie Court Kennesaw GA 30152, MLS# 390577922
Kennesaw, GA 30152
- 4Beds
- 3Full Baths
- 1Half Baths
- N/A SqFt
- 2017Year Built
- 0.69Acres
- MLS# 390577922
- Residential
- Single Family Residence
- Active
- Approx Time on Market4 months, 19 days
- AreaN/A
- CountyCobb - GA
- Subdivision Stilesboro Hills
Overview
Newer craftsman bungalow in established West Cobb neighborhood and Allatoona High School District. This home has SO much to offer. The big front porch welcomes you on arrival. Enter into an expansive, open concept space with tons of natural light and wide plank hardwoods. Generous living area has a fireplace with a half bath and office nook to the left, dining area and kitchen beyond. Huge granite island , plenty of cabinets, counter space, and stainless appliances make for easy entertainment or memorable family gatherings. The laundry room is behind the kitchen and leads to a cozy back porch. The primary bedroom is on the main level with a walk in closet and ensuite bath. Upstairs features a big loft area perfect for play room, media room or office, 2 large bedrooms and full tile bath with lots of hidden attic storage. The finished basement has a lounge with kitchenette, LVP floors, bedroom and full bath with tile floors and is perfect for an in-law or teen suite. There is an additional room that would work as office, gym or storage.The home sits on a large lot on a quiet street with plenty of room to run. It is convenient to shopping , great schools and downtown Kennesaw. No HOA
Association Fees / Info
Hoa: No
Community Features: None
Hoa Fees Frequency: Annually
Bathroom Info
Main Bathroom Level: 1
Halfbaths: 1
Total Baths: 4.00
Fullbaths: 3
Room Bedroom Features: In-Law Floorplan, Master on Main, Roommate Floor Plan
Bedroom Info
Beds: 4
Building Info
Habitable Residence: No
Business Info
Equipment: None
Exterior Features
Fence: None
Patio and Porch: Front Porch, Rear Porch
Exterior Features: Private Entrance, Storage
Road Surface Type: Asphalt
Pool Private: No
County: Cobb - GA
Acres: 0.69
Pool Desc: None
Fees / Restrictions
Financial
Original Price: $489,900
Owner Financing: No
Garage / Parking
Parking Features: Driveway, Level Driveway
Green / Env Info
Green Energy Generation: None
Handicap
Accessibility Features: None
Interior Features
Security Ftr: Smoke Detector(s)
Fireplace Features: Factory Built, Family Room
Levels: Two
Appliances: Dishwasher, Gas Range, Microwave
Laundry Features: Laundry Room, Main Level, Mud Room
Interior Features: High Speed Internet, Walk-In Closet(s)
Flooring: Carpet, Ceramic Tile, Hardwood
Spa Features: None
Lot Info
Lot Size Source: Owner
Lot Features: Back Yard, Corner Lot, Front Yard, Private, Wooded
Lot Size: 0x0x0x0
Misc
Property Attached: No
Home Warranty: No
Open House
Other
Other Structures: Shed(s)
Property Info
Construction Materials: Cement Siding
Year Built: 2,017
Property Condition: Resale
Roof: Composition, Shingle
Property Type: Residential Detached
Style: Cottage, Craftsman, Traditional
Rental Info
Land Lease: No
Room Info
Kitchen Features: Cabinets Stain, Kitchen Island, Pantry, Solid Surface Counters, View to Family Room
Room Master Bathroom Features: Shower Only
Room Dining Room Features: Open Concept
Special Features
Green Features: None
Special Listing Conditions: None
Special Circumstances: None
Sqft Info
Building Area Total: 2840
Building Area Source: Builder
Tax Info
Tax Amount Annual: 3531
Tax Year: 2,023
Tax Parcel Letter: 20-0198-0-092-0
Unit Info
Utilities / Hvac
Cool System: Central Air, Electric, Zoned
Electric: Other
Heating: Central, Natural Gas, Zoned
Utilities: Cable Available, Electricity Available, Natural Gas Available, Phone Available, Water Available
Sewer: Septic Tank
Waterfront / Water
Water Body Name: None
Water Source: Public
Waterfront Features: None
Directions
North on Acworth Due West towards 41 right on Stilesboro, left on Stilesboro Dr. , left on Stephanie Ct. house on right.Listing Provided courtesy of Keller Williams Realty Signature Partners
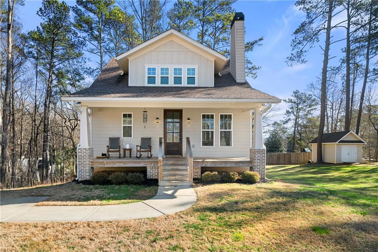
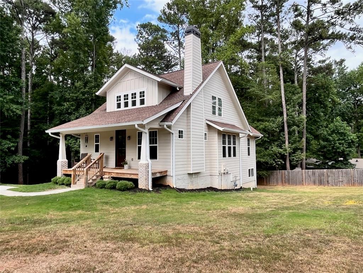
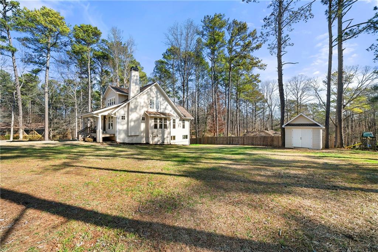
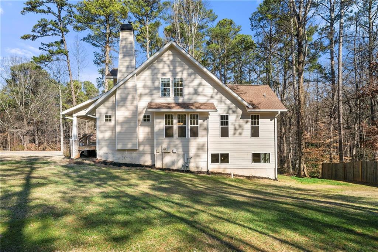
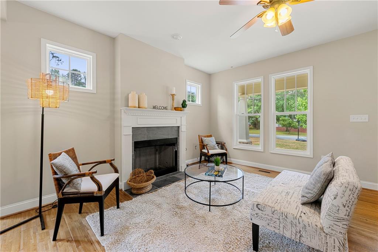
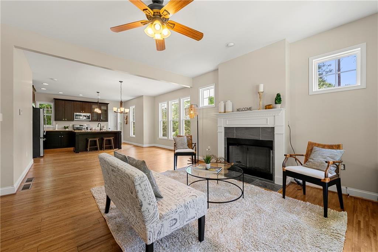
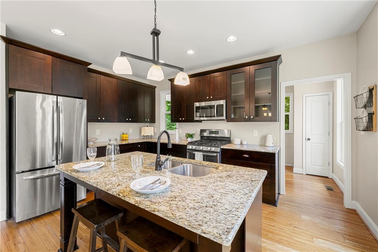
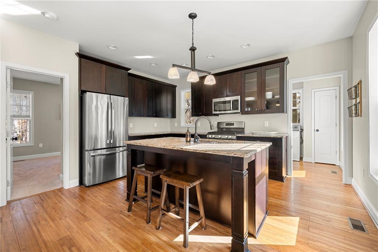
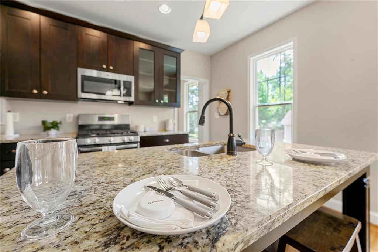
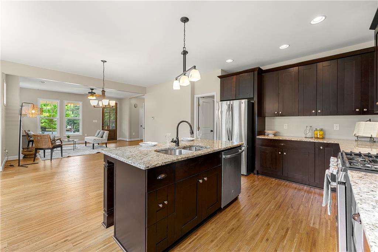
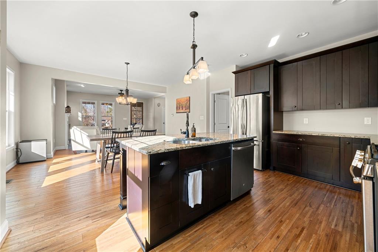
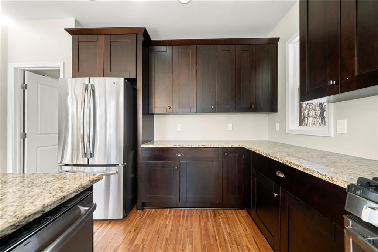
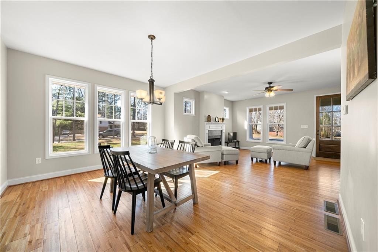
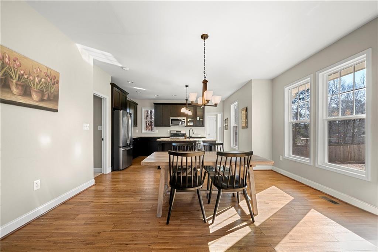
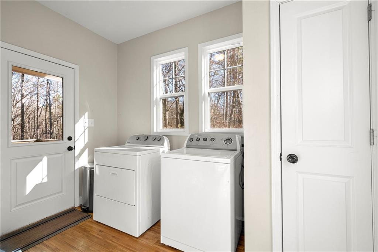
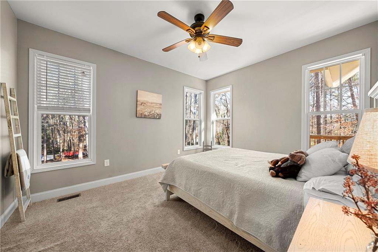
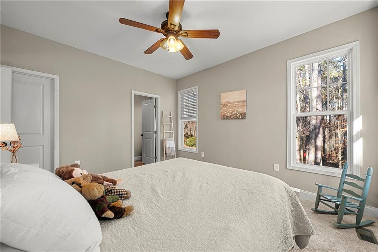
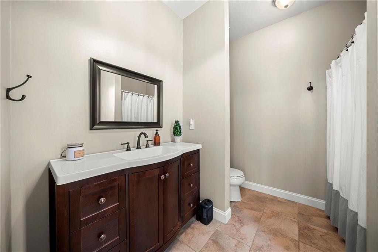
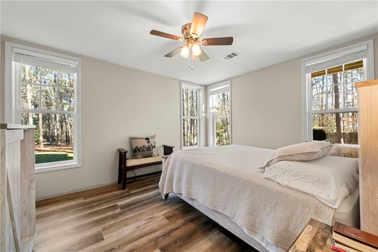
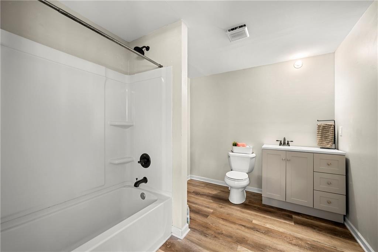
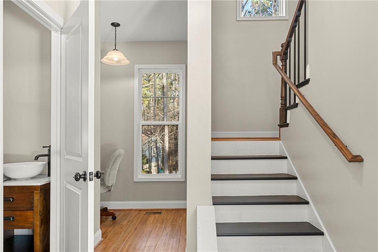
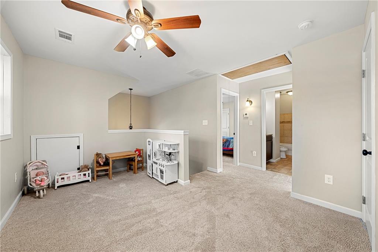
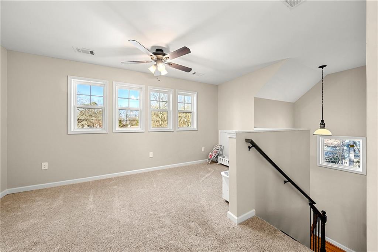
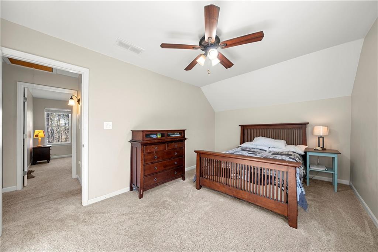
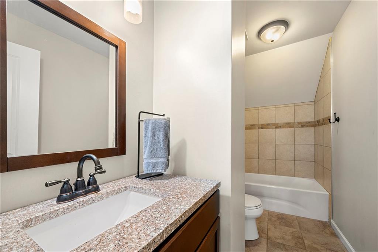
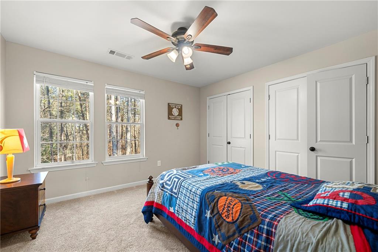
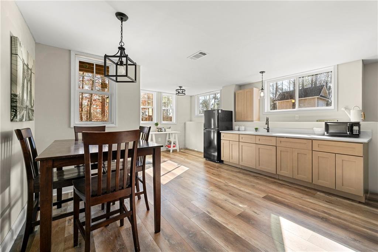
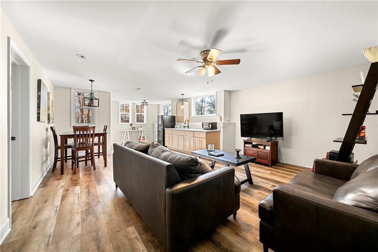
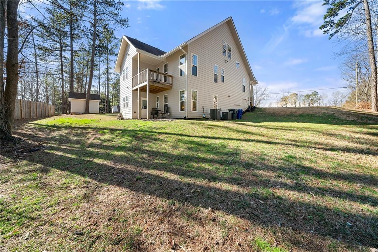
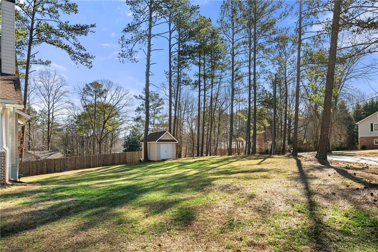
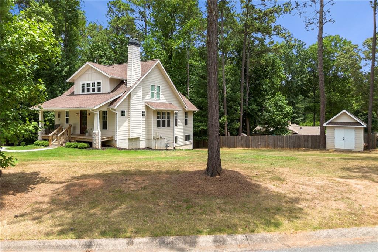
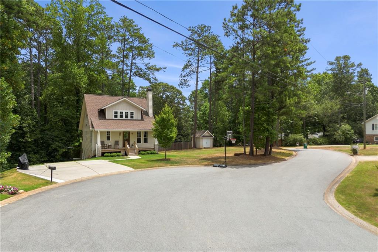
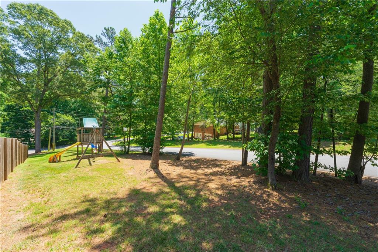
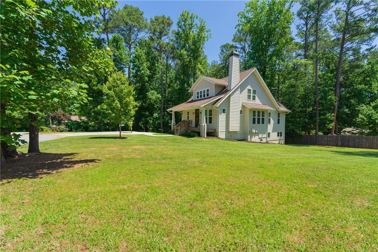
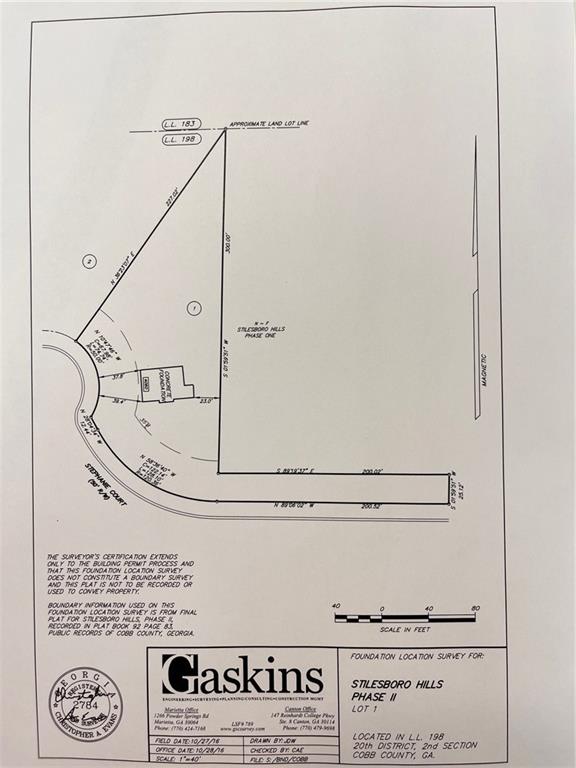
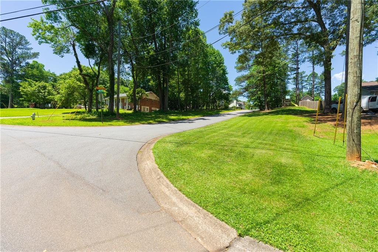
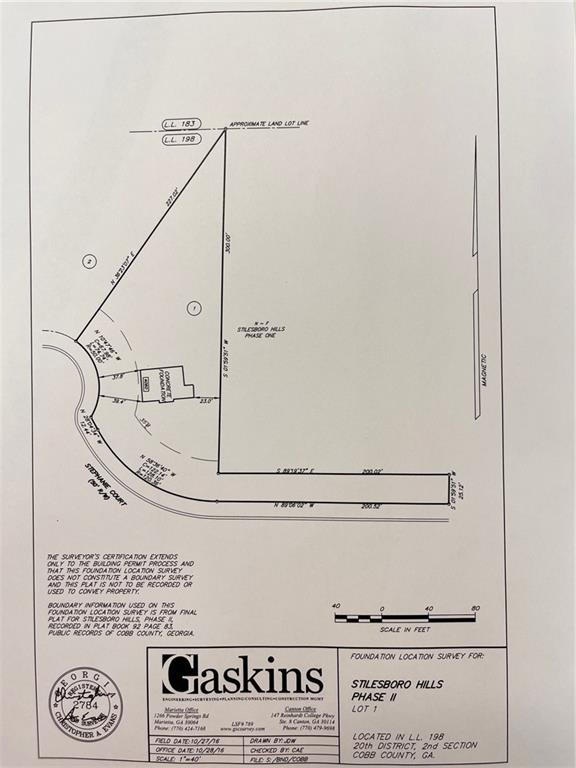
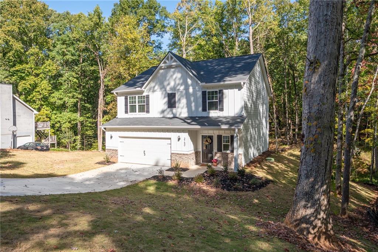
 MLS# 408484503
MLS# 408484503 