4066 Brookwood Drive Austell GA 30106, MLS# 393131056
Austell, GA 30106
- 5Beds
- 4Full Baths
- N/AHalf Baths
- N/A SqFt
- 1967Year Built
- 0.20Acres
- MLS# 393131056
- Residential
- Single Family Residence
- Active
- Approx Time on Market3 months, 24 days
- AreaN/A
- CountyCobb - GA
- Subdivision None
Overview
RANCH STYLE! This property offers more space than initially . Valuable opportunity for additional income, boasting TWO FULLY EQUIPPED apartment in the basement with its own laundry room. Main level welcomes you to a relaxing, large front porch. Entering to a spacious living room, kitchenand dining area, three good size bedrooms, 1.5 bath plus an additional room (could be a 4th bedroom or an office). Freshly interior painted, laundry room, HVAC is 1 year old in the attic. The Basement has two apartments: 1 bed, 1 bath , Kitchen and has its own Heating and air system. Fenced in backyard with a great size deck; perfect for grilling. Investor or a new homeowner with two producing rental income. LOCATION, LOCATION ! Near to all major shopping centers!Easy access to I-285, The Battery at Truist Park, walking distance to Silver Comet Trail, WellStar hospital,close to any type of shopping and restaurants.
Association Fees / Info
Hoa: No
Community Features: None
Bathroom Info
Total Baths: 4.00
Fullbaths: 4
Room Bedroom Features: None
Bedroom Info
Beds: 5
Building Info
Habitable Residence: No
Business Info
Equipment: None
Exterior Features
Fence: Back Yard
Patio and Porch: Deck
Exterior Features: Private Yard
Road Surface Type: Concrete
Pool Private: No
County: Cobb - GA
Acres: 0.20
Pool Desc: None
Fees / Restrictions
Financial
Original Price: $399,900
Owner Financing: No
Garage / Parking
Parking Features: Driveway
Green / Env Info
Green Energy Generation: None
Handicap
Accessibility Features: None
Interior Features
Security Ftr: Carbon Monoxide Detector(s), Smoke Detector(s)
Fireplace Features: None
Levels: One
Appliances: Dishwasher, Refrigerator
Laundry Features: Laundry Room
Interior Features: Disappearing Attic Stairs
Flooring: Hardwood
Spa Features: None
Lot Info
Lot Size Source: Public Records
Lot Features: Other
Lot Size: 100 x 85
Misc
Property Attached: No
Home Warranty: No
Open House
Other
Other Structures: None
Property Info
Construction Materials: Brick 4 Sides
Year Built: 1,967
Property Condition: Resale
Roof: Composition, Shingle
Property Type: Residential Detached
Style: Ranch
Rental Info
Land Lease: No
Room Info
Kitchen Features: Cabinets White, Laminate Counters
Room Master Bathroom Features: Tub/Shower Combo
Room Dining Room Features: Separate Dining Room
Special Features
Green Features: None
Special Listing Conditions: None
Special Circumstances: None
Sqft Info
Building Area Total: 2025
Building Area Source: Appraiser
Tax Info
Tax Amount Annual: 1617
Tax Year: 2,023
Tax Parcel Letter: 19-0929-0-015-0
Unit Info
Utilities / Hvac
Cool System: Central Air
Electric: 110 Volts, 220 Volts in Workshop
Heating: Electric
Utilities: Sewer Available
Sewer: Public Sewer
Waterfront / Water
Water Body Name: None
Water Source: Public
Waterfront Features: None
Directions
GPSListing Provided courtesy of Atlanta Communities
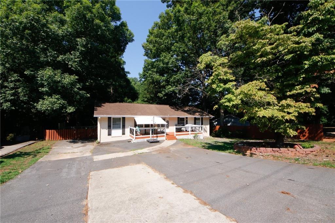
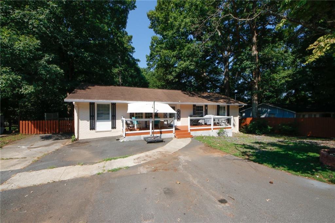
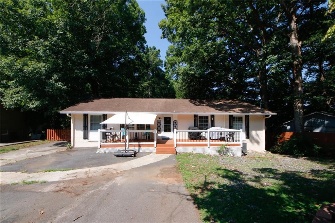
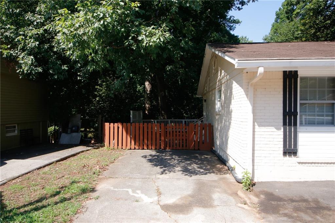
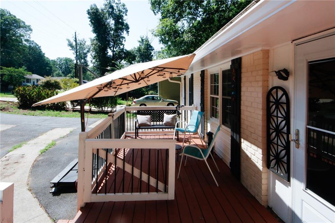
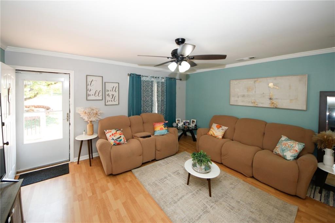
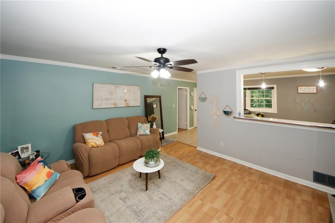
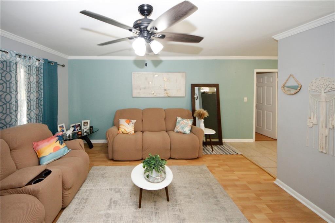
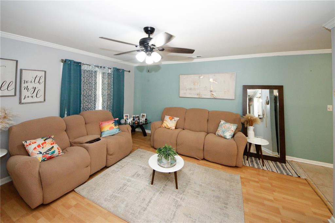
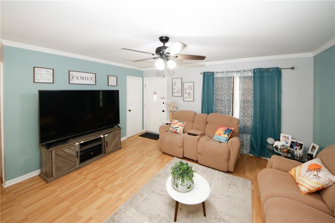
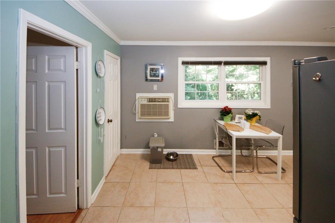
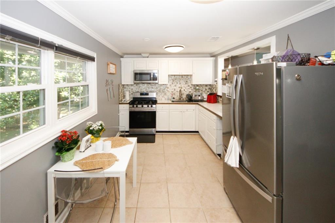
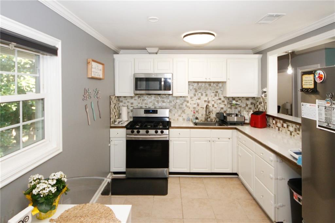
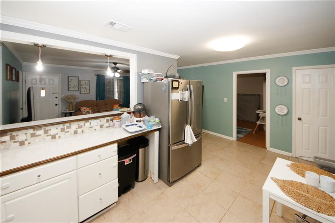
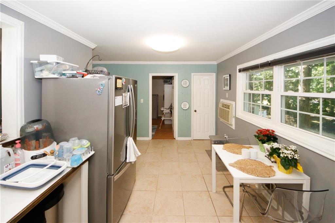
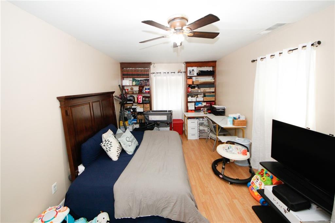
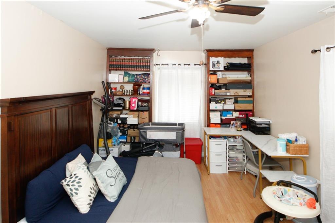
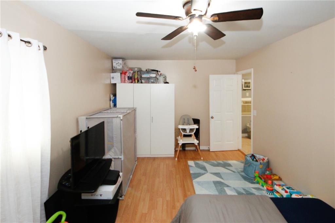
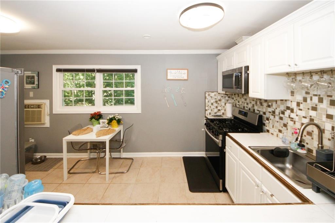
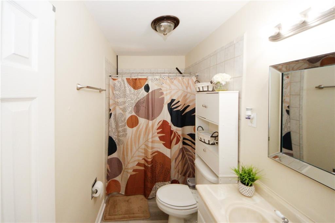
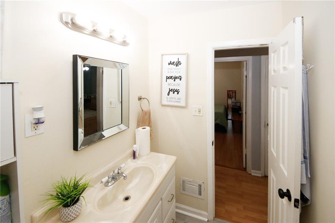
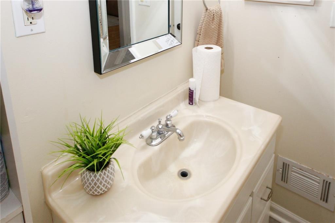
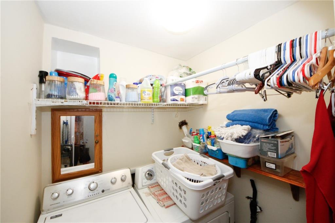
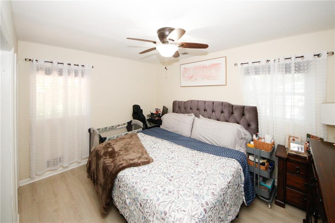
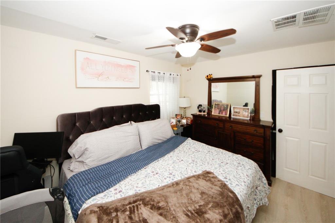
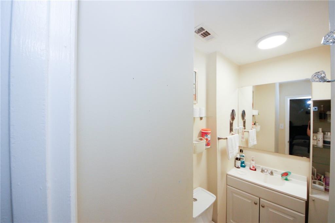
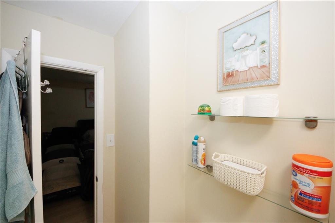
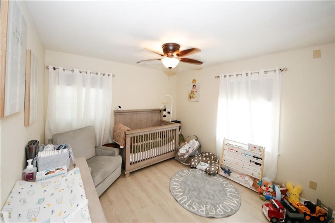
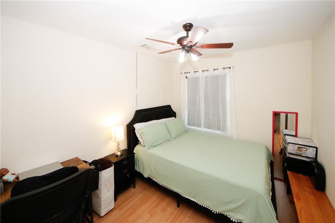
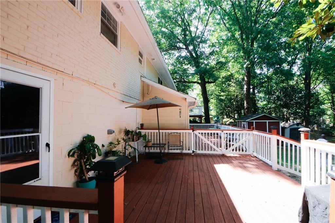
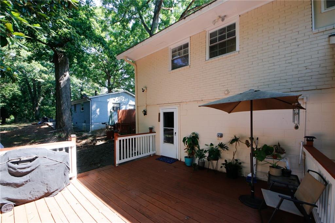
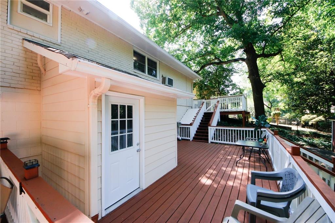
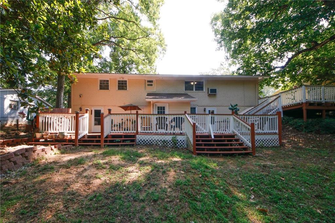
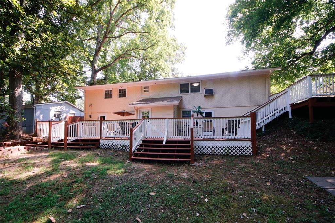
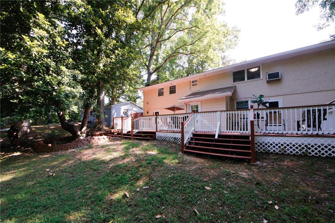
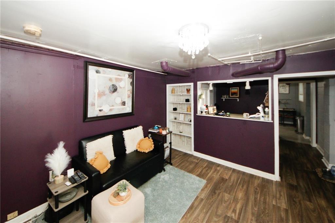
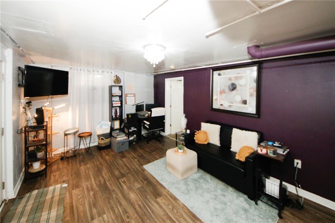
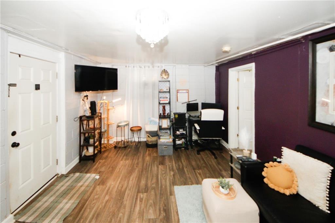
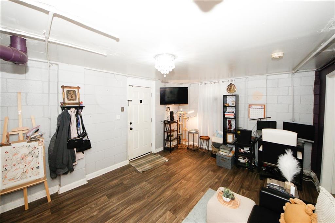
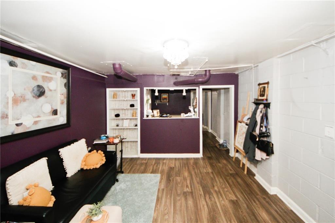
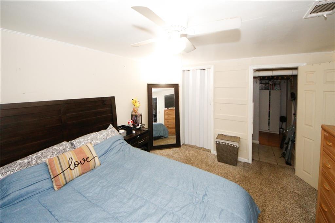
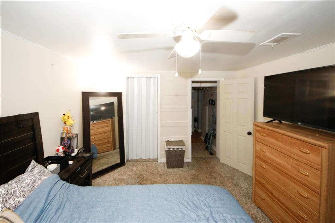
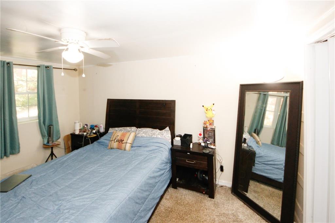
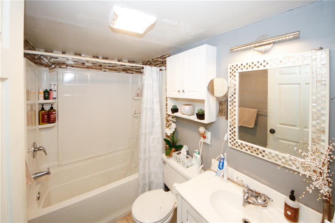
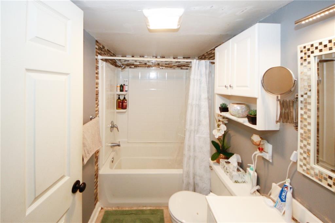
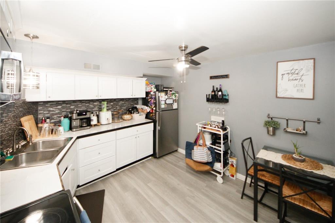
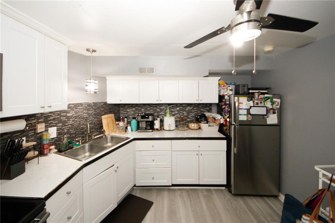
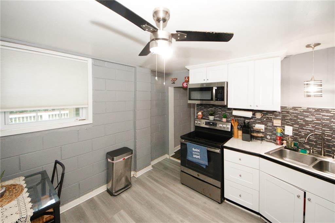
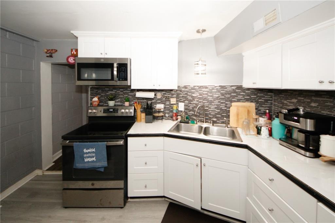
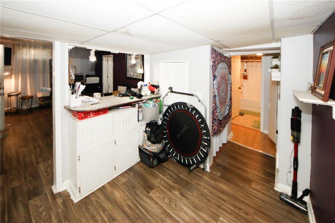
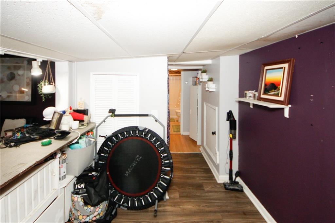
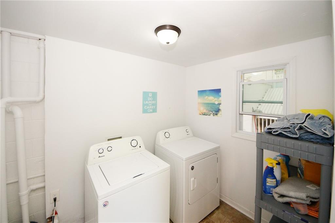
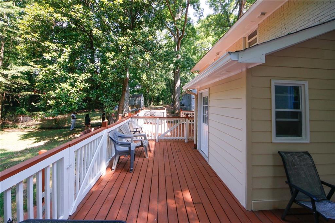
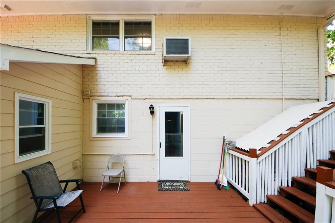
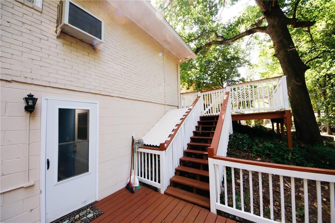
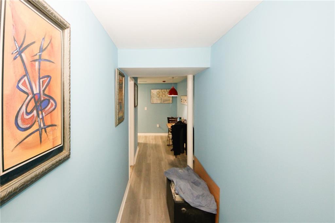
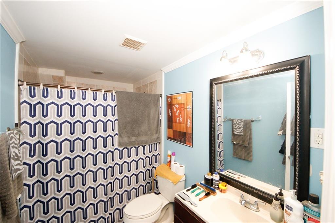
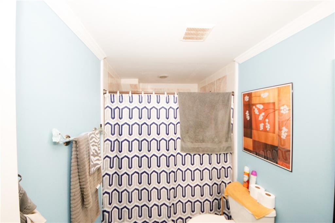
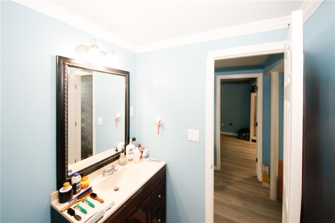
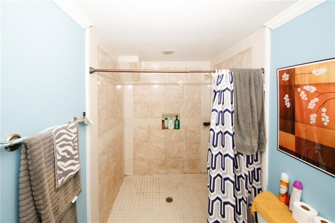
 Listings identified with the FMLS IDX logo come from
FMLS and are held by brokerage firms other than the owner of this website. The
listing brokerage is identified in any listing details. Information is deemed reliable
but is not guaranteed. If you believe any FMLS listing contains material that
infringes your copyrighted work please
Listings identified with the FMLS IDX logo come from
FMLS and are held by brokerage firms other than the owner of this website. The
listing brokerage is identified in any listing details. Information is deemed reliable
but is not guaranteed. If you believe any FMLS listing contains material that
infringes your copyrighted work please