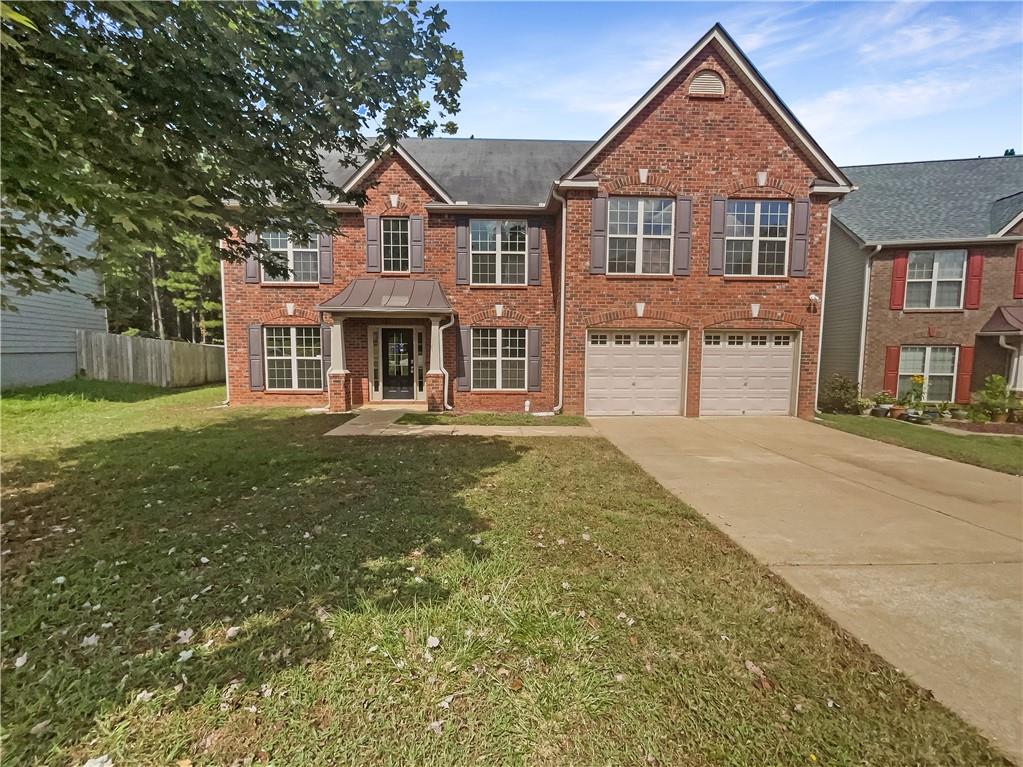407 Village Lane Union City GA 30213, MLS# 410628077
Union City, GA 30213
- 4Beds
- 3Full Baths
- N/AHalf Baths
- N/A SqFt
- 2023Year Built
- 0.16Acres
- MLS# 410628077
- Residential
- Single Family Residence
- Active
- Approx Time on Market8 days
- AreaN/A
- CountyFulton - GA
- Subdivision Enclave At Parkway Village
Overview
Ready Now!! Ranch Style Home at Enclave at Parkway Village! The Morgan floorplan offers a spacious open-concept kitchen w/ oversized Kitchen Island, dining, gathering room. The owner's suite has a large walk-in closet and spa-like shower with bench. Other upgrades in the home include hardwoods in the foyer, kitchen and dining, whirlpool SS appliances, and additional storage closets. Enclave at Parkway Village is less than 1 mile to Parkway Village Shopping Center featuring a Publix for grocery shopping and a 16-minute drive to Camp Creek Marketplace offering restaurants a Target, Lowes and T.J. Maxx. Enclave is situated close to South Fulton Parkway and I-85 for easy access to Hartsfield Jackson Airport!
Association Fees / Info
Hoa: Yes
Hoa Fees Frequency: Annually
Hoa Fees: 500
Community Features: Homeowners Assoc, Near Shopping, Near Trails/Greenway, Sidewalks, Street Lights
Association Fee Includes: Maintenance Grounds, Reserve Fund
Bathroom Info
Main Bathroom Level: 3
Total Baths: 3.00
Fullbaths: 3
Room Bedroom Features: Master on Main, Oversized Master, Sitting Room
Bedroom Info
Beds: 4
Building Info
Habitable Residence: No
Business Info
Equipment: None
Exterior Features
Fence: None
Patio and Porch: None
Exterior Features: None
Road Surface Type: Asphalt
Pool Private: No
County: Fulton - GA
Acres: 0.16
Pool Desc: None
Fees / Restrictions
Financial
Original Price: $399,780
Owner Financing: No
Garage / Parking
Parking Features: Driveway, Garage, Garage Door Opener, Garage Faces Front, Level Driveway
Green / Env Info
Green Energy Generation: None
Handicap
Accessibility Features: None
Interior Features
Security Ftr: Carbon Monoxide Detector(s), Smoke Detector(s)
Fireplace Features: Gas Starter
Levels: One
Appliances: Dishwasher, Disposal, Gas Cooktop, Gas Oven, Gas Range, Microwave, Self Cleaning Oven
Laundry Features: Laundry Room, Main Level
Interior Features: Double Vanity, Entrance Foyer, High Ceilings 9 ft Main, Walk-In Closet(s)
Flooring: Carpet, Ceramic Tile, Hardwood
Spa Features: None
Lot Info
Lot Size Source: Builder
Lot Features: Back Yard, Front Yard
Misc
Property Attached: No
Home Warranty: Yes
Open House
Other
Other Structures: None
Property Info
Construction Materials: Brick Front, Vinyl Siding
Year Built: 2,023
Builders Name: Pulte Homes
Property Condition: Under Construction
Roof: Composition
Property Type: Residential Detached
Style: Ranch
Rental Info
Land Lease: No
Room Info
Kitchen Features: Cabinets Other, Kitchen Island, Pantry, Solid Surface Counters, View to Family Room
Room Master Bathroom Features: Double Vanity
Room Dining Room Features: Open Concept
Special Features
Green Features: None
Special Listing Conditions: None
Special Circumstances: None
Sqft Info
Building Area Total: 1702
Building Area Source: Builder
Tax Info
Tax Year: 2,023
Unit Info
Utilities / Hvac
Cool System: Central Air, Zoned
Electric: 110 Volts, 220 Volts in Laundry
Heating: Forced Air, Natural Gas, Zoned
Utilities: Electricity Available, Phone Available, Underground Utilities
Sewer: Public Sewer
Waterfront / Water
Water Body Name: None
Water Source: Private
Waterfront Features: None
Directions
5043 Thompson Rd, Fairburn Ga 30213. Community is towards the end of Thompson Rd.Listing Provided courtesy of Pulte Realty Of Georgia, Inc.
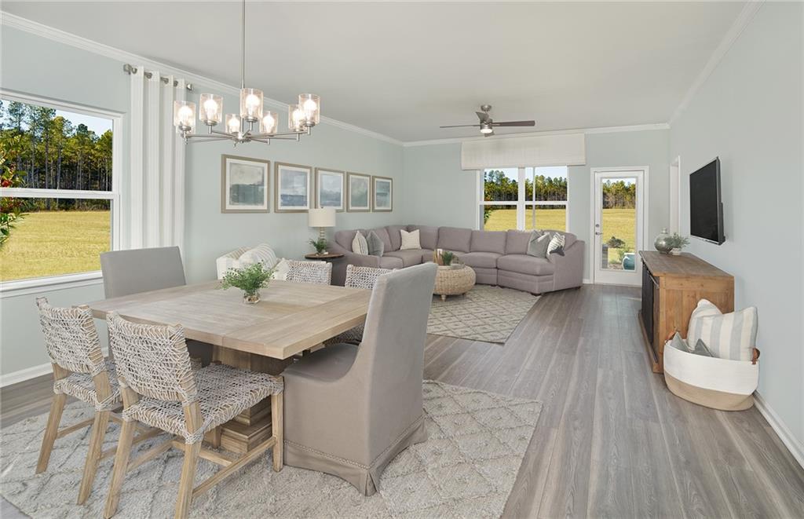
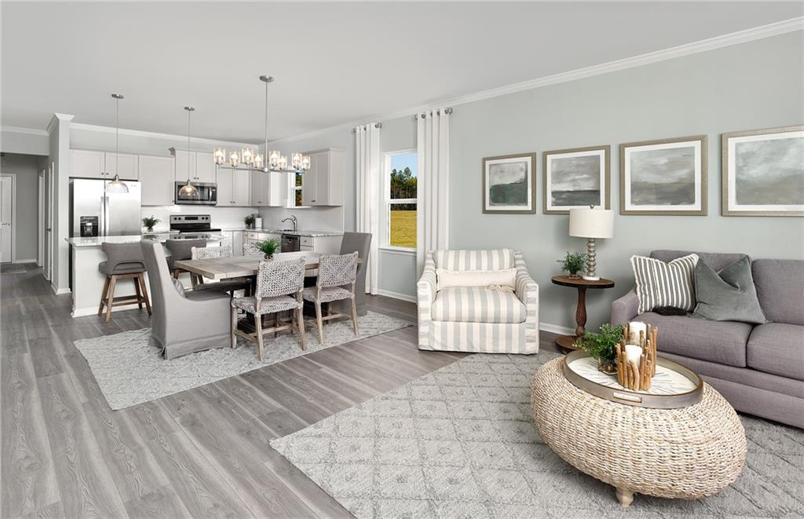
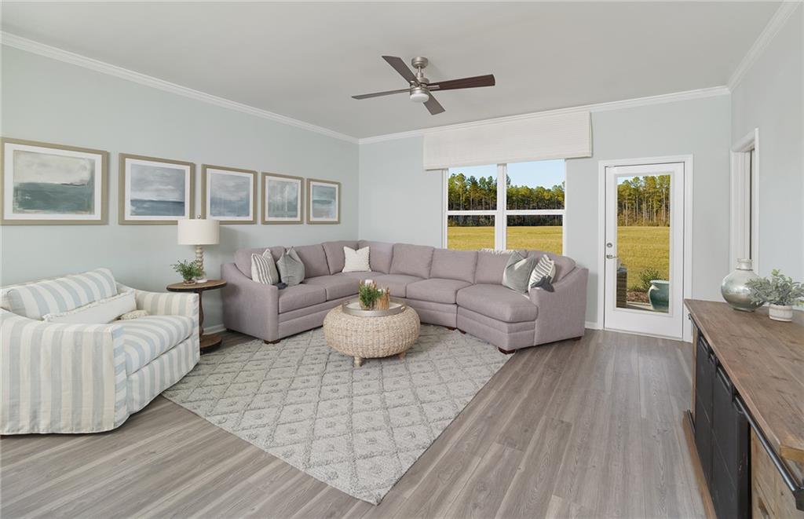
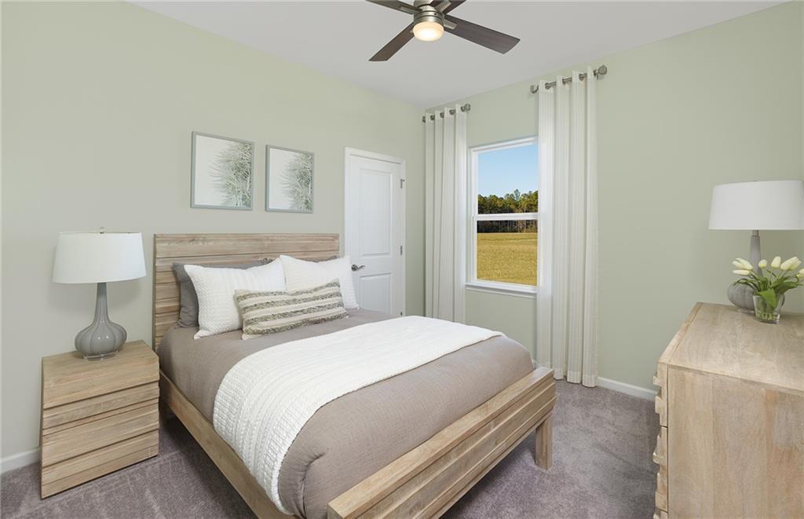
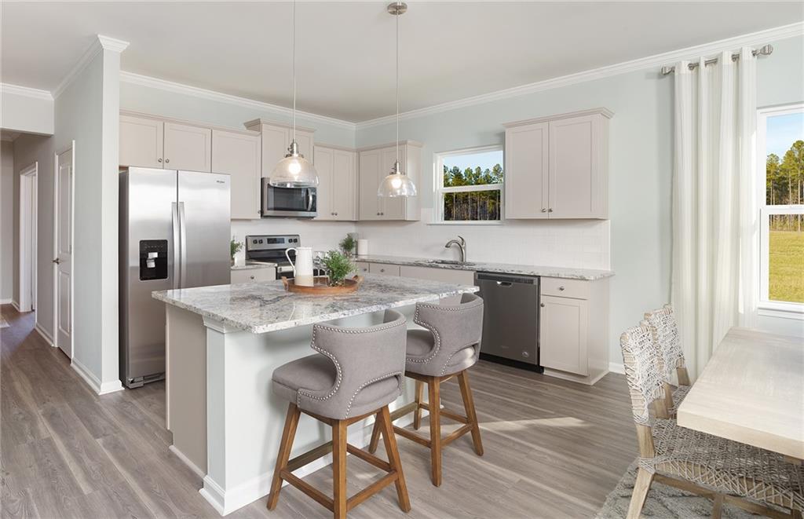
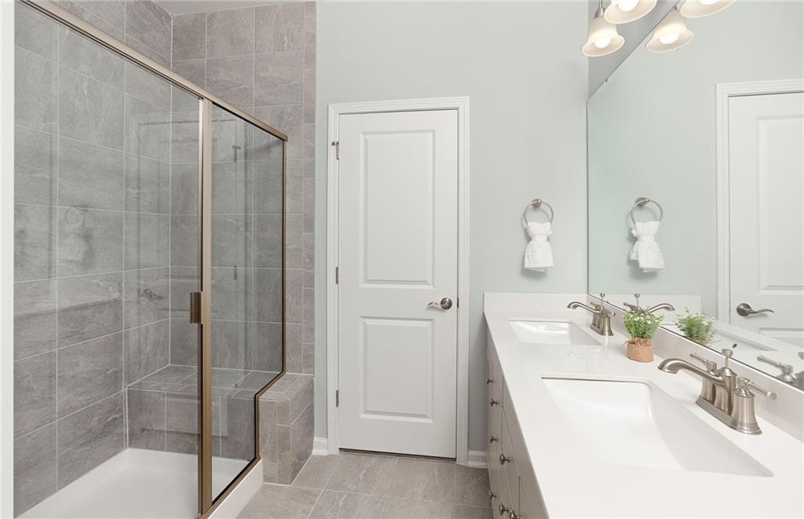
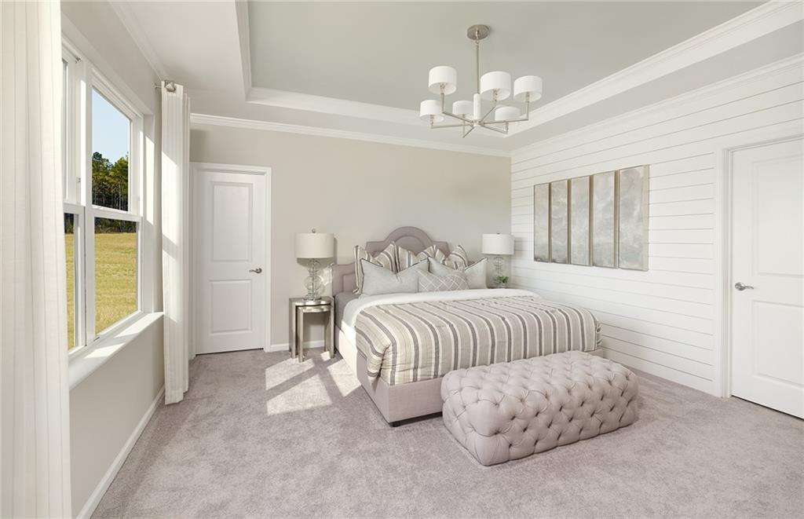
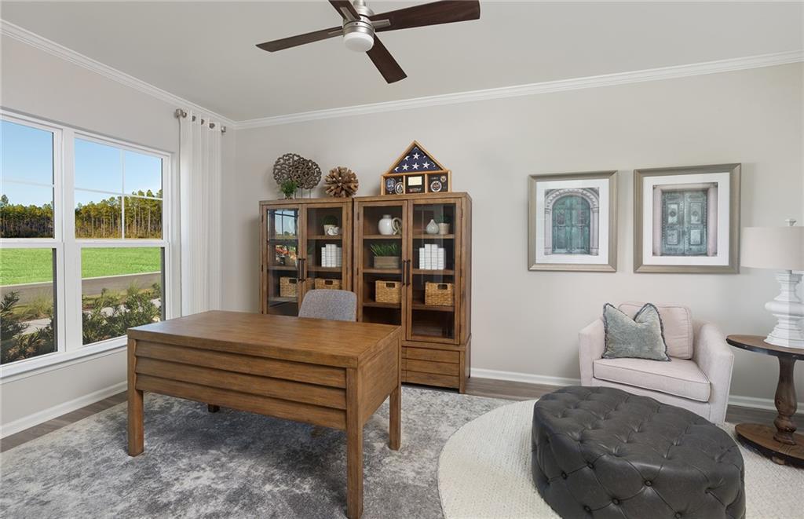
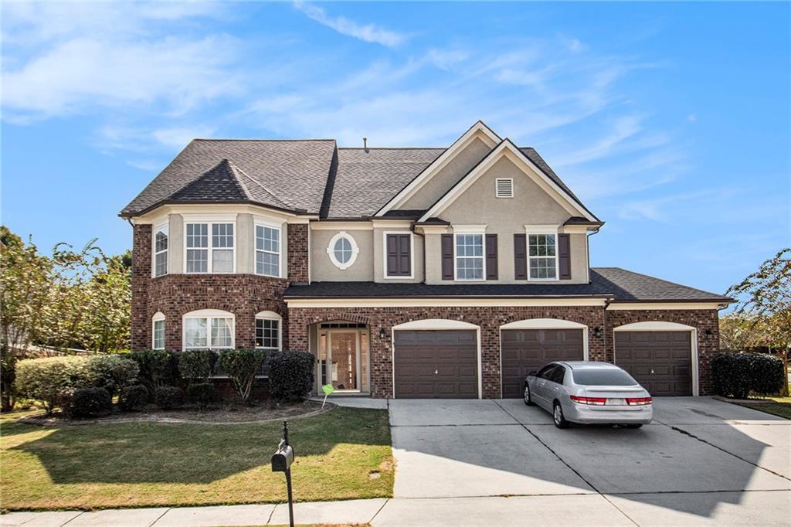
 MLS# 408973993
MLS# 408973993 