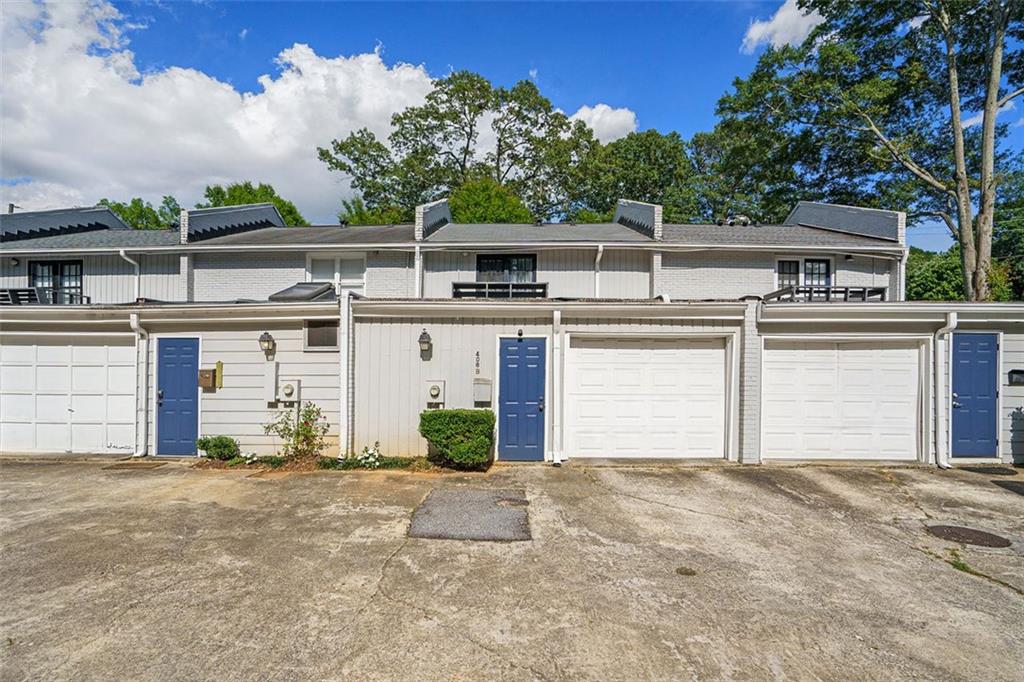408 Sycamore Drive UNIT D Decatur GA 30030, MLS# 397261424
Decatur, GA 30030
- 2Beds
- 2Full Baths
- 1Half Baths
- N/A SqFt
- 1974Year Built
- 0.02Acres
- MLS# 397261424
- Residential
- Condominium
- Active
- Approx Time on Market3 months, 22 days
- AreaN/A
- CountyDekalb - GA
- Subdivision Sycamore Court Condo
Overview
Welcome Home to this charming townhome, conveniently located to downtown Decatur. Enjoy all the perks of city life with minimal maintenance. As you walk in the front door, you are immediately greeted with a spacious living room, open to the dining area. The large living area features glass doors, which open to your own private courtyard. The main level also has significant storage and a powder room for guests as you entertain, a laundry closet, and a sizeable kitchen. The home features beautiful hardwood floors throughout, an oversized Master suite with large closet space and private balcony. This townhome also has a 1 car garage, private courtyard, and storage shed. You will love the immediate accessibilty to Decatur, the Avondale Marta station only a block away, and shopping, restuarants, and entertainment just seconds away. Enjoy Intown living at its finest!
Association Fees / Info
Hoa: Yes
Hoa Fees Frequency: Monthly
Hoa Fees: 300
Community Features: Homeowners Assoc, Near Public Transport, Near Schools, Near Shopping, Near Trails/Greenway, Park, Pool, Restaurant, Sidewalks, Street Lights
Association Fee Includes: Maintenance Grounds, Maintenance Structure, Reserve Fund, Sewer, Swim, Trash, Water
Bathroom Info
Halfbaths: 1
Total Baths: 3.00
Fullbaths: 2
Room Bedroom Features: Oversized Master
Bedroom Info
Beds: 2
Building Info
Habitable Residence: No
Business Info
Equipment: None
Exterior Features
Fence: None
Patio and Porch: Patio, Rear Porch
Exterior Features: Courtyard, Private Entrance, Private Yard
Road Surface Type: Paved
Pool Private: No
County: Dekalb - GA
Acres: 0.02
Pool Desc: In Ground
Fees / Restrictions
Financial
Original Price: $365,000
Owner Financing: No
Garage / Parking
Parking Features: Attached, Garage, Garage Door Opener, Garage Faces Rear, Kitchen Level, On Street
Green / Env Info
Green Energy Generation: None
Handicap
Accessibility Features: None
Interior Features
Security Ftr: Smoke Detector(s)
Fireplace Features: None
Levels: Two
Appliances: Dishwasher, Disposal, Dryer, Electric Oven, Electric Range, Electric Water Heater
Laundry Features: In Kitchen, Main Level
Interior Features: Entrance Foyer, High Speed Internet
Flooring: Hardwood
Spa Features: None
Lot Info
Lot Size Source: Other
Lot Features: Back Yard, Landscaped
Misc
Property Attached: Yes
Home Warranty: No
Open House
Other
Other Structures: None
Property Info
Construction Materials: Frame
Year Built: 1,974
Property Condition: Resale
Roof: Composition
Property Type: Residential Attached
Style: Townhouse, Traditional
Rental Info
Land Lease: No
Room Info
Kitchen Features: Breakfast Bar, Cabinets Stain, Laminate Counters
Room Master Bathroom Features: Tub/Shower Combo
Room Dining Room Features: Open Concept
Special Features
Green Features: None
Special Listing Conditions: None
Special Circumstances: None
Sqft Info
Building Area Total: 1364
Building Area Source: Builder
Tax Info
Tax Amount Annual: 4265
Tax Year: 2,024
Tax Parcel Letter: 15-247-12-009
Unit Info
Unit: D
Num Units In Community: 1
Utilities / Hvac
Cool System: Ceiling Fan(s), Central Air
Electric: 110 Volts
Heating: Central, Electric, Forced Air
Utilities: Cable Available, Electricity Available, Natural Gas Available, Phone Available, Sewer Available, Underground Utilities, Water Available
Sewer: Public Sewer
Waterfront / Water
Water Body Name: None
Water Source: Public
Waterfront Features: None
Directions
Community located on the corner of Sycamore Dr and Grove St. Park on the street in front of unit DListing Provided courtesy of Ansley Real Estate | Christie's International Real Estate
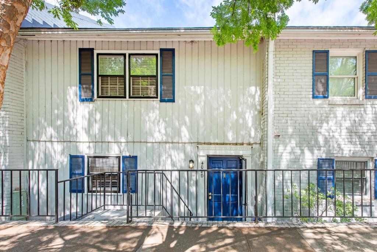
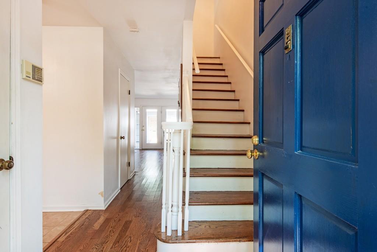
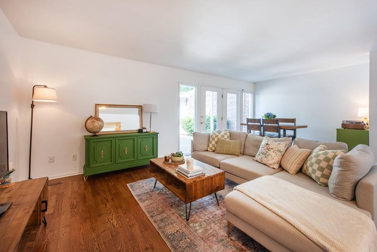
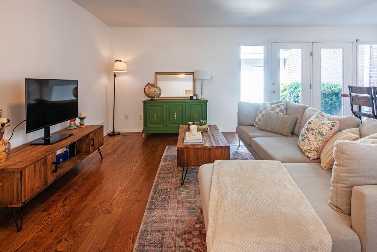
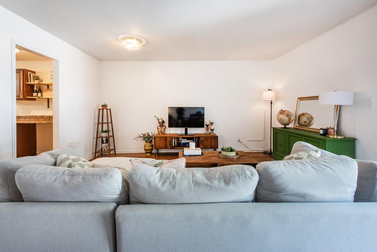
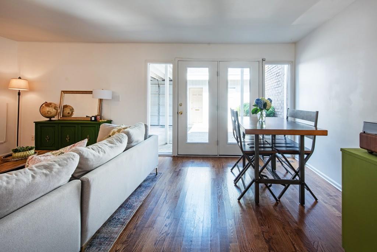
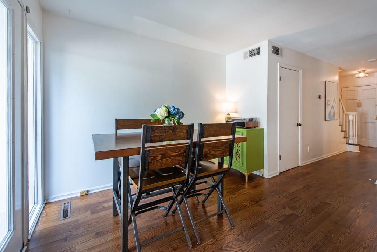
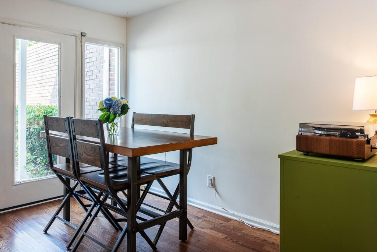
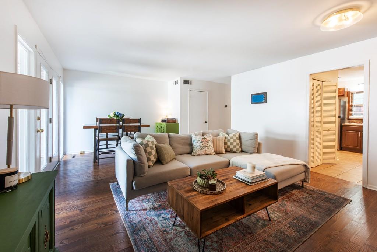
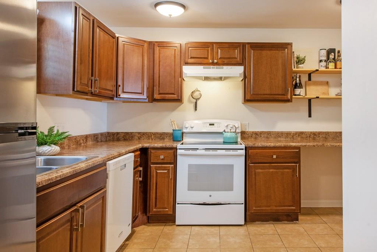
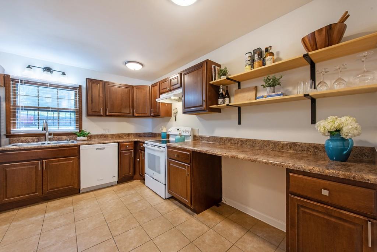
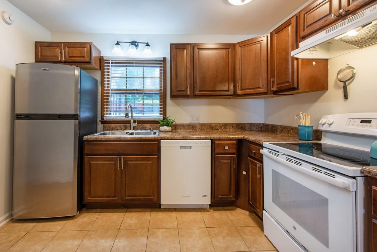
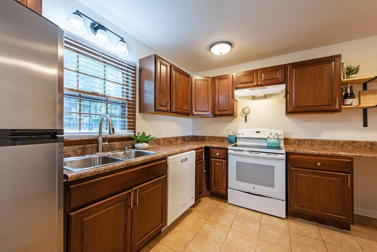
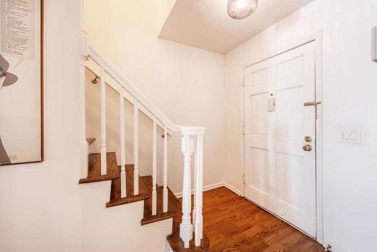
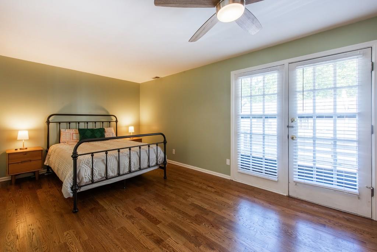
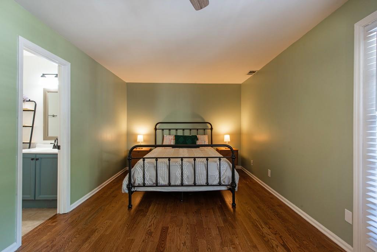
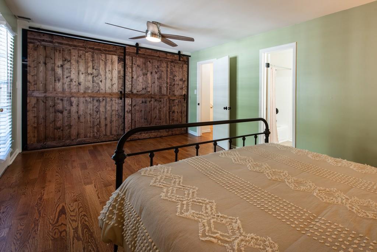
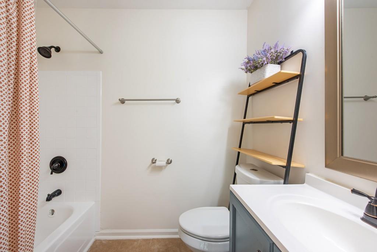
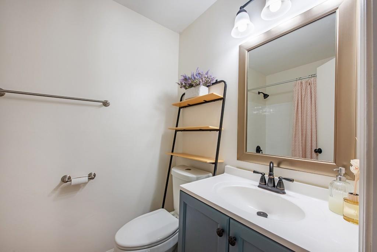
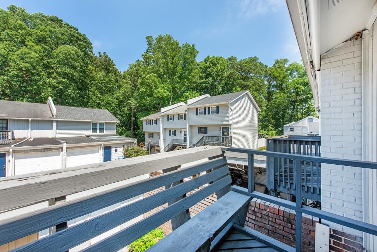
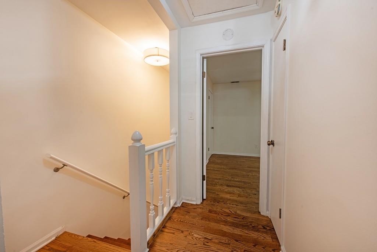
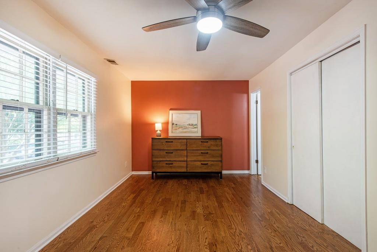
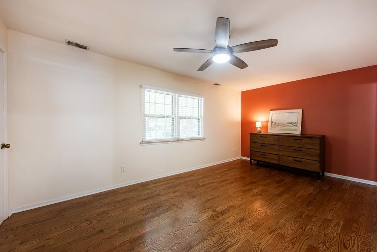
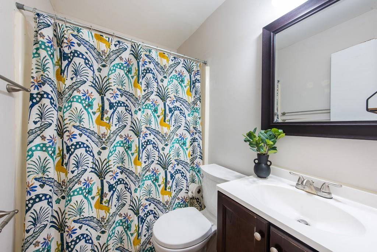
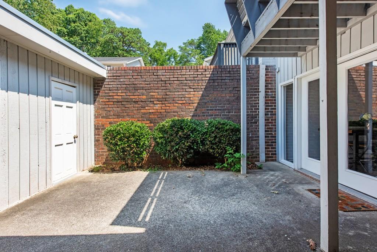
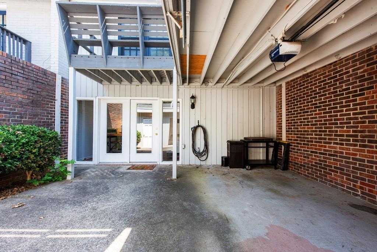
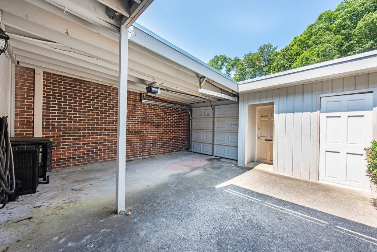
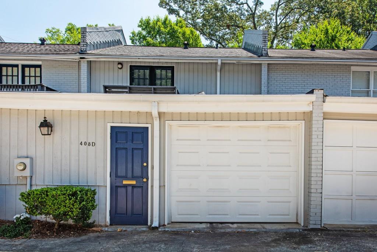
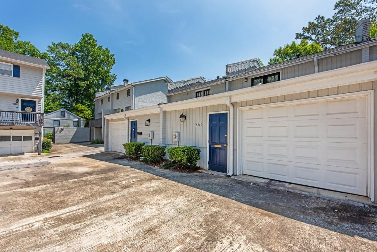
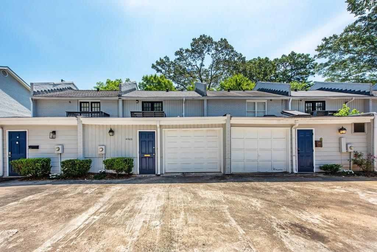
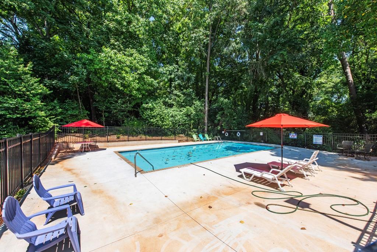
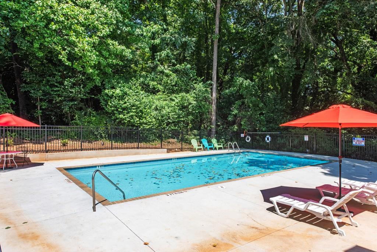
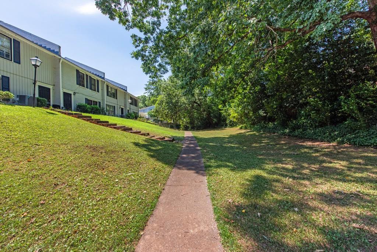
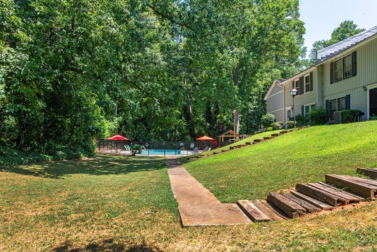
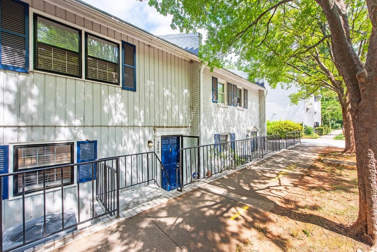
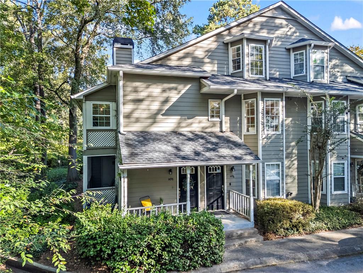
 MLS# 409227589
MLS# 409227589 