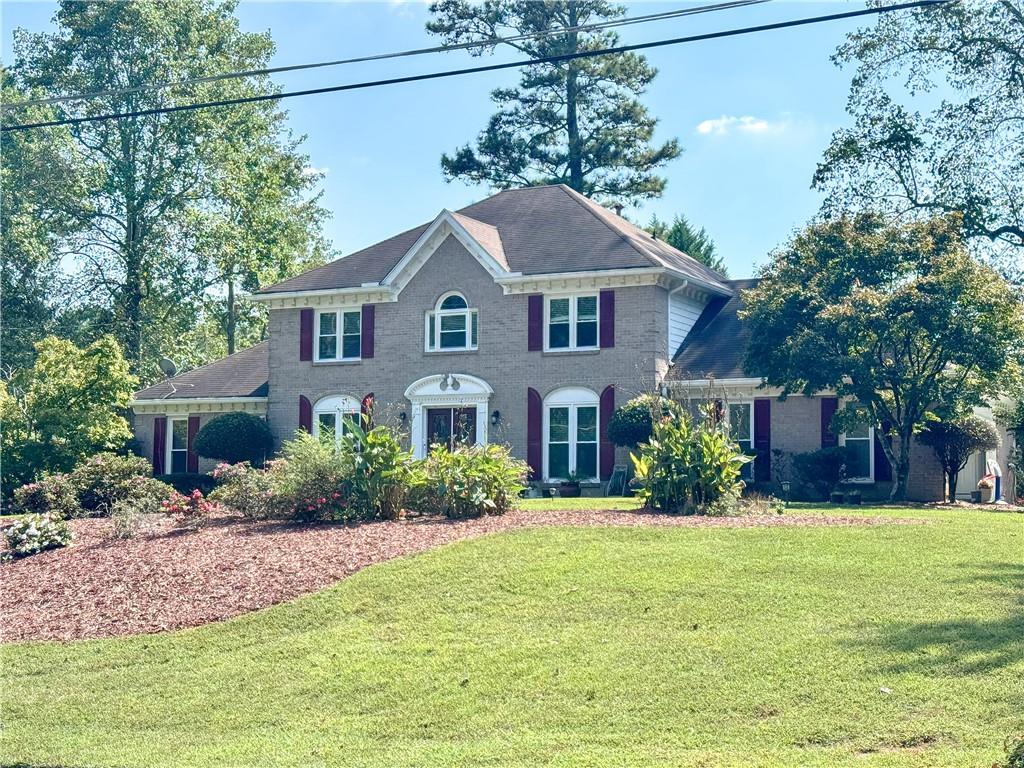4085 Egypt Road Snellville GA 30039, MLS# 405029679
Snellville, GA 30039
- 4Beds
- 3Full Baths
- N/AHalf Baths
- N/A SqFt
- 1999Year Built
- 1.80Acres
- MLS# 405029679
- Residential
- Single Family Residence
- Pending
- Approx Time on Market1 month, 23 days
- AreaN/A
- CountyGwinnett - GA
- Subdivision None
Overview
Price! Location! Space! COME ONE COME ALL! Great property close to every necessity and recreational commodity of life, including but not limited to Stone Mountain Park, a plethora of shopping and eating places, parks, The Shoppis, and more. This well-built, craftsmanship home offers four bedrooms, two bathrooms on the upper level, a cozy family room with a fireplace, an office or playroom/bonus, a formal living and dining room, a full bathroom, and a large kitchen with white cabinets and appliances and solid countertops. All this on a superb 1.8-acre land lot. Enough space to put a swimming pool, tennis court, playground, garden, you name it. Bring your RV/Boat. Did I mention the money-saving double septic system, the only one-year roof, and newer double AC units? No HOA - No restrictions!
Association Fees / Info
Hoa: No
Community Features: Street Lights
Bathroom Info
Main Bathroom Level: 1
Total Baths: 3.00
Fullbaths: 3
Room Bedroom Features: Double Master Bedroom, Split Bedroom Plan
Bedroom Info
Beds: 4
Building Info
Habitable Residence: No
Business Info
Equipment: None
Exterior Features
Fence: None
Patio and Porch: Patio
Exterior Features: Private Yard, Storage
Road Surface Type: Concrete
Pool Private: No
County: Gwinnett - GA
Acres: 1.80
Pool Desc: None
Fees / Restrictions
Financial
Original Price: $429,900
Owner Financing: No
Garage / Parking
Parking Features: Attached, Detached, Garage, Garage Door Opener, Garage Faces Front, Kitchen Level, Level Driveway
Green / Env Info
Green Energy Generation: None
Handicap
Accessibility Features: None
Interior Features
Security Ftr: Carbon Monoxide Detector(s), Smoke Detector(s)
Fireplace Features: Factory Built, Family Room
Levels: Two
Appliances: Dishwasher, Electric Range, Gas Water Heater, Refrigerator, Self Cleaning Oven
Laundry Features: In Hall, Laundry Room, Main Level
Interior Features: Crown Molding, Disappearing Attic Stairs, Double Vanity, Entrance Foyer, Entrance Foyer 2 Story, High Speed Internet, Tray Ceiling(s), Walk-In Closet(s)
Flooring: Carpet, Ceramic Tile, Hardwood
Spa Features: None
Lot Info
Lot Size Source: Public Records
Lot Features: Back Yard, Cleared, Front Yard, Level, Rectangular Lot, Spring On Lot
Lot Size: x78408
Misc
Property Attached: No
Home Warranty: No
Open House
Other
Other Structures: Outbuilding,Storage
Property Info
Construction Materials: Stucco
Year Built: 1,999
Property Condition: Resale
Roof: Composition
Property Type: Residential Detached
Style: Craftsman, European, Traditional
Rental Info
Land Lease: No
Room Info
Kitchen Features: Breakfast Bar, Cabinets White, Eat-in Kitchen, Other Surface Counters, Pantry, Solid Surface Counters, View to Family Room
Room Master Bathroom Features: Double Vanity,Separate Tub/Shower,Soaking Tub,Vaul
Room Dining Room Features: Separate Dining Room
Special Features
Green Features: None
Special Listing Conditions: None
Special Circumstances: None
Sqft Info
Building Area Total: 3088
Building Area Source: Public Records
Tax Info
Tax Amount Annual: 3885
Tax Year: 2,023
Tax Parcel Letter: R6004-099
Unit Info
Utilities / Hvac
Cool System: Ceiling Fan(s), Central Air, Dual, Gas
Electric: 220 Volts
Heating: Central
Utilities: Cable Available, Electricity Available, Natural Gas Available, Phone Available, Underground Utilities, Water Available
Sewer: Septic Tank
Waterfront / Water
Water Body Name: None
Water Source: Public
Waterfront Features: None
Directions
UPSListing Provided courtesy of Chapman Hall Professionals
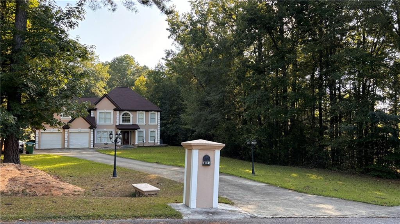
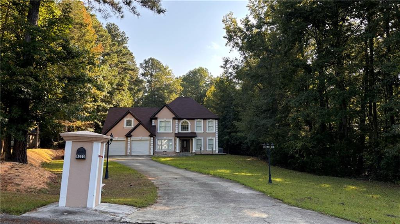
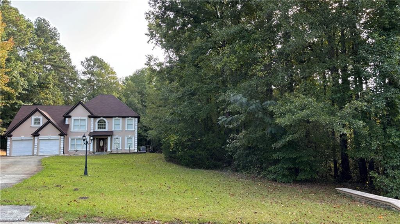
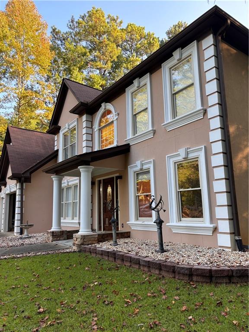
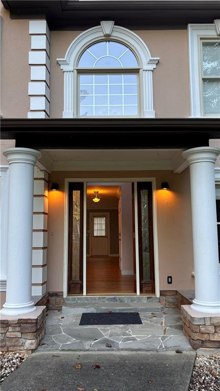
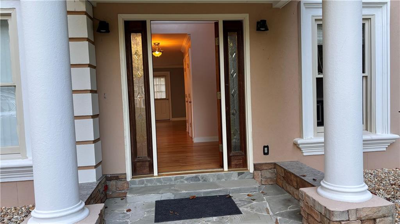
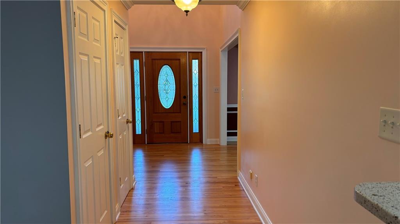
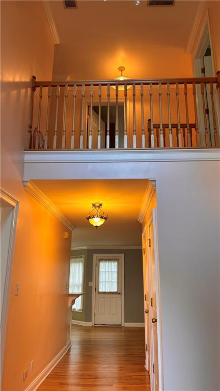
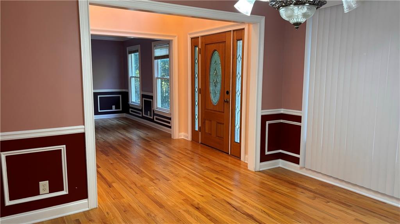
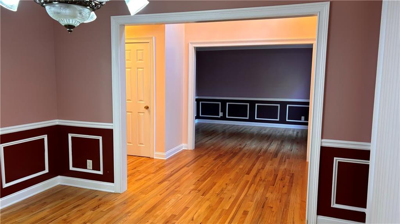
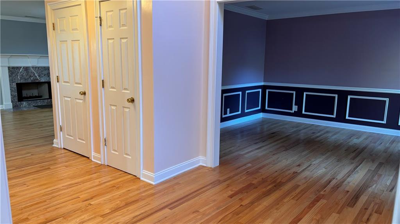
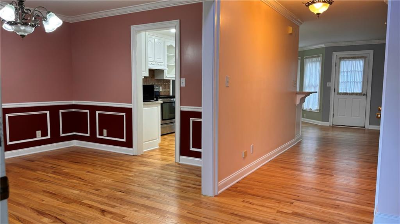
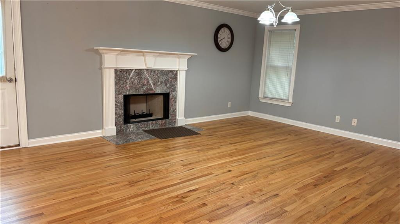
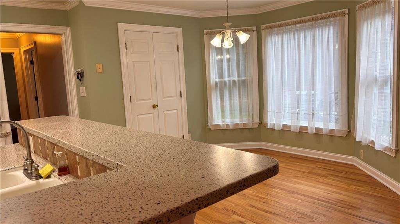
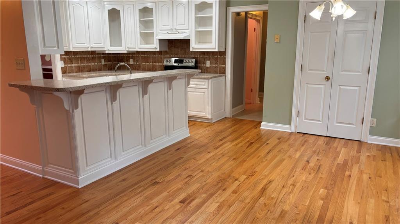
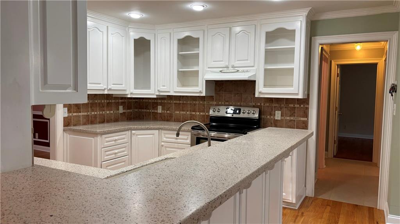
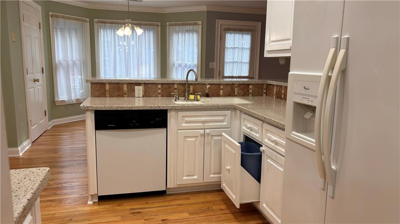
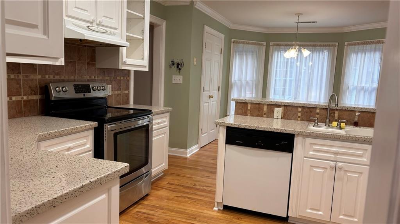
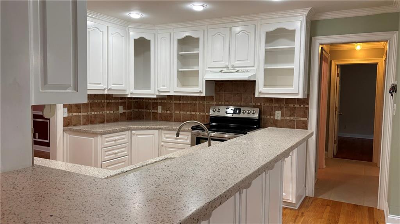
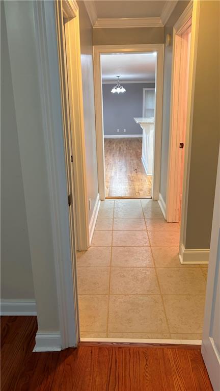
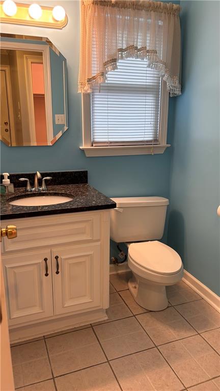
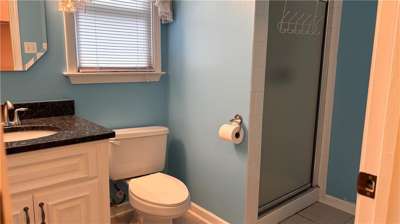
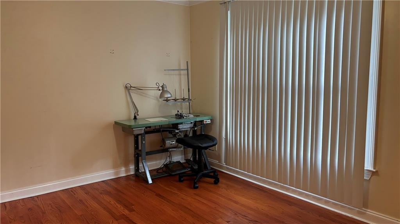
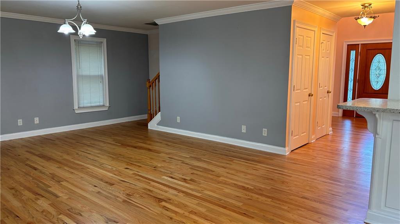
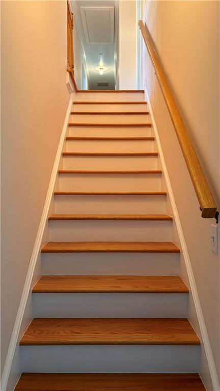
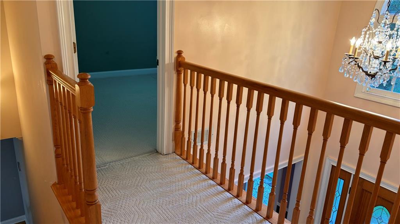
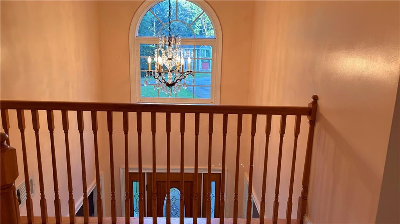
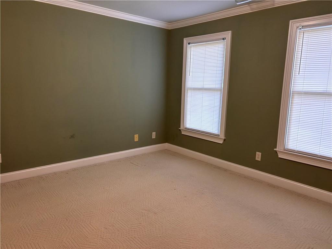
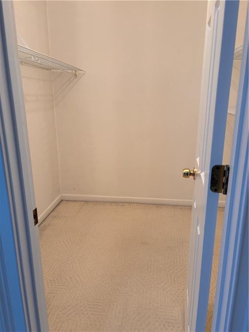
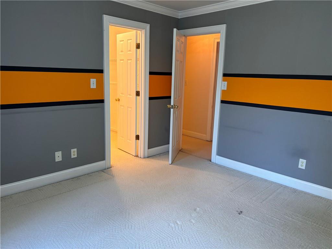
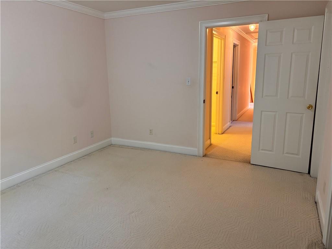
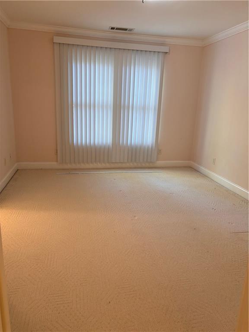
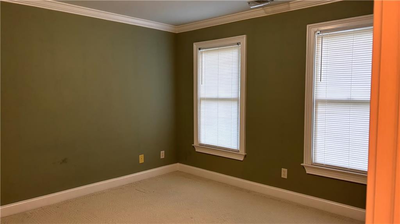
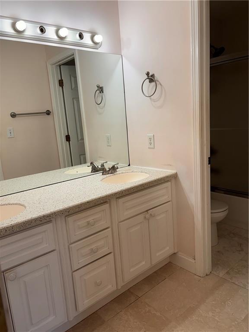
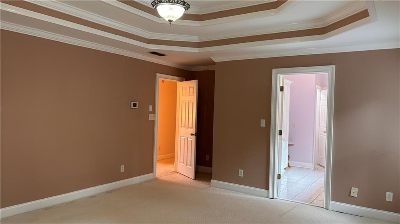
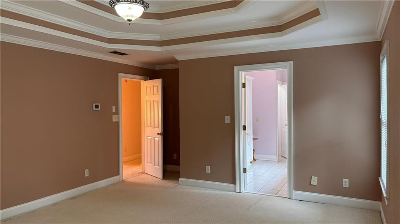
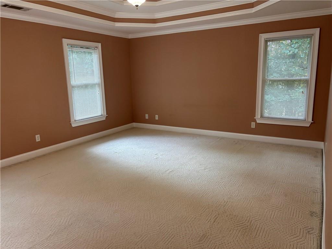
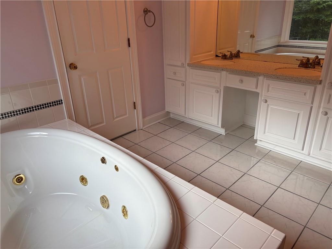
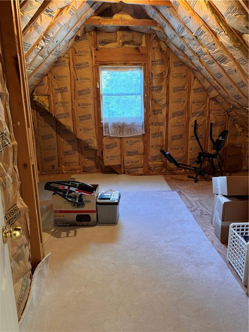
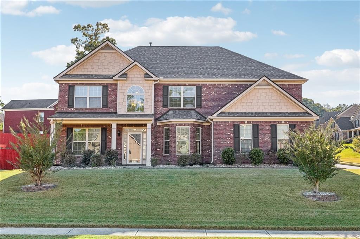
 MLS# 409283839
MLS# 409283839 