4088 Bowie Court Clarkston GA 30021, MLS# 409256009
Clarkston, GA 30021
- 4Beds
- 3Full Baths
- 1Half Baths
- N/A SqFt
- 1970Year Built
- 0.75Acres
- MLS# 409256009
- Residential
- Single Family Residence
- Active
- Approx Time on Market23 days
- AreaN/A
- CountyDekalb - GA
- Subdivision Cimarron
Overview
Are you looking for paradise on earth? Then you must see this stunning beautiful 4-bedroom house with 3.5 bathrooms with attached 2 car garage. Master bathroom with huge shower and 2 shower heads. Granite bathrooms and countertops. Master bedroom with sitting area and double mirrored closet doors. Hardwood flooring throughout except the den. Open kitchen with granite countertops and acovered attached deck overlooking the pool. Great for entertaining. Den with stone fireplace. Completed basement with bar and full bathroom and sitting area with its own outdoor access and private sitting area. Can be used as an in-law suite. Inground pool, tree houses and gazebo throughout backyard. A welcoming playground and a zipline is also included. Are you a person that entertains? Even if you are not now, this home will change your mind... with a huge separated covered deck and an outdoor kitchen with serving area. Did I say paradise earlier? Well, a tropical paradise in the backyard awaits you. A butterfly garden with fruit trees such as cherry, persimmon, plum, pears, figs, blackberries, blueberries, kiwi, banana, pomegranate, tomatoes, grapes, muscadine and an array of flowers, both annuals and perennials. Watch the fish swim in either of the two ponds with constant running water. And if this is not enough, this property is on almost 2 acres which comprise to separate parcels, addresses known as 4088 Bowie Court and 4104 Yuma Drive, will be your home for entertainment and relaxation the moment you view. Both parcels are being sold together. See you soon!!
Association Fees / Info
Hoa: No
Community Features: None
Bathroom Info
Halfbaths: 1
Total Baths: 4.00
Fullbaths: 3
Room Bedroom Features: Oversized Master, Sitting Room
Bedroom Info
Beds: 4
Building Info
Habitable Residence: No
Business Info
Equipment: TV Antenna
Exterior Features
Fence: Fenced, Back Yard, Privacy, Vinyl, Wood
Patio and Porch: Deck, Covered, Front Porch, Patio, Rear Porch
Exterior Features: Garden, Lighting, Private Yard, Rear Stairs, Storage
Road Surface Type: None
Pool Private: No
County: Dekalb - GA
Acres: 0.75
Pool Desc: In Ground
Fees / Restrictions
Financial
Original Price: $515,000
Owner Financing: No
Garage / Parking
Parking Features: Attached, Garage Door Opener, Driveway, Drive Under Main Level, Garage, Garage Faces Side
Green / Env Info
Green Energy Generation: None
Handicap
Accessibility Features: None
Interior Features
Security Ftr: Smoke Detector(s)
Fireplace Features: Electric, Family Room
Levels: Two
Appliances: Dishwasher, Dryer, Electric Range, Electric Water Heater, Electric Oven, Refrigerator, Gas Water Heater, Range Hood, Microwave, Self Cleaning Oven, Washer
Laundry Features: Common Area, Laundry Room
Interior Features: Crown Molding, Entrance Foyer
Flooring: Ceramic Tile, Hardwood, Laminate, Terrazzo
Spa Features: None
Lot Info
Lot Size Source: Assessor
Lot Features: Cul-De-Sac
Lot Size: 166x219x164x52
Misc
Property Attached: No
Home Warranty: No
Open House
Other
Other Structures: Garage(s),Gazebo,Outdoor Kitchen,Pool House,Shed(s),Storage,Outbuilding
Property Info
Construction Materials: Aluminum Siding, Brick, Brick 4 Sides
Year Built: 1,970
Property Condition: Updated/Remodeled
Roof: Composition
Property Type: Residential Detached
Style: Traditional
Rental Info
Land Lease: No
Room Info
Kitchen Features: Eat-in Kitchen, Kitchen Island, Pantry, Solid Surface Counters
Room Master Bathroom Features: Double Vanity,Shower Only
Room Dining Room Features: Open Concept,Separate Dining Room
Special Features
Green Features: Appliances, Roof, Lighting
Special Listing Conditions: None
Special Circumstances: None
Sqft Info
Building Area Total: 2901
Building Area Source: Appraiser
Tax Info
Tax Amount Annual: 4820
Tax Year: 2,023
Tax Parcel Letter: 18-120-05-013
Unit Info
Utilities / Hvac
Cool System: Ceiling Fan(s), Central Air, Electric
Electric: 110 Volts, 220 Volts
Heating: Central, Natural Gas
Utilities: Electricity Available, Cable Available, Natural Gas Available, Phone Available
Sewer: Public Sewer
Waterfront / Water
Water Body Name: None
Water Source: Public
Waterfront Features: None
Directions
I 285 East to Memorial Drive. Left on Rays Road, left on Central Drive and left on Bowie Court. House dead ends in cul-de-sac.Listing Provided courtesy of Midland Premier Properties, Llc
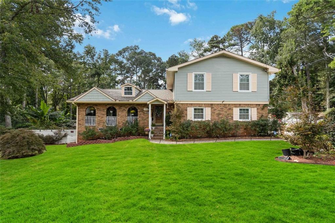
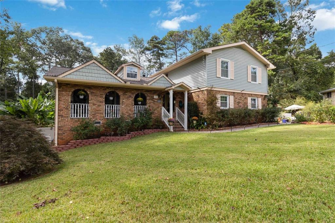
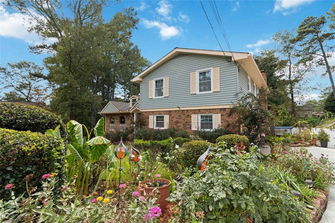
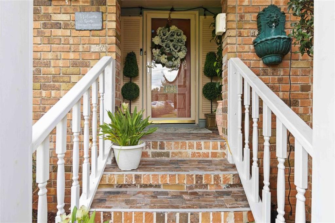
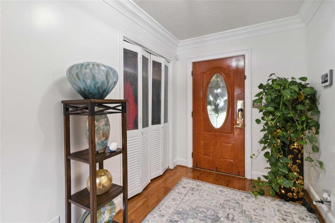
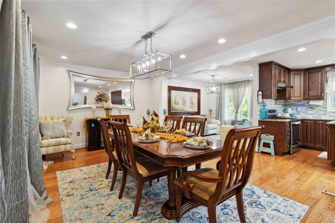
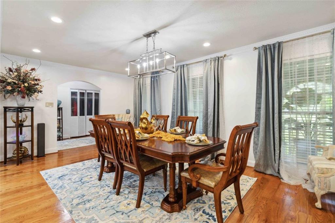
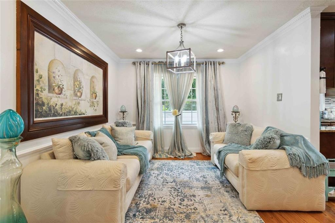
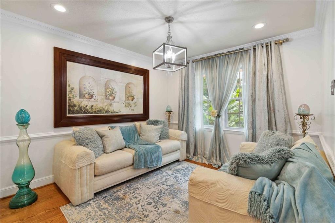
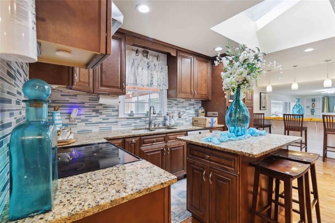
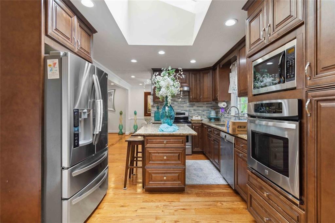
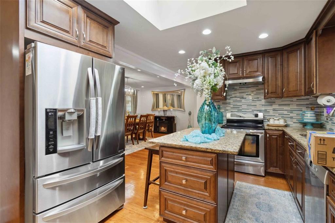
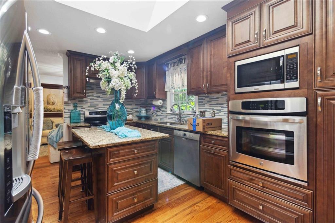
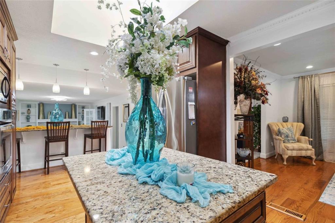
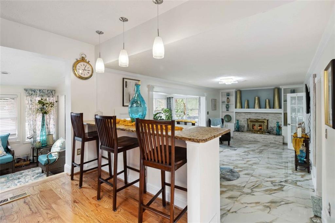
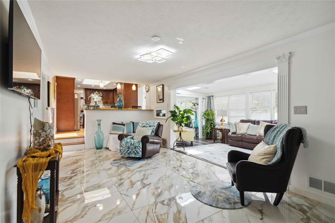
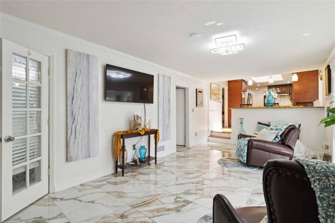
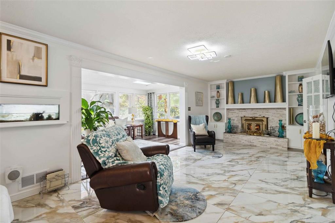
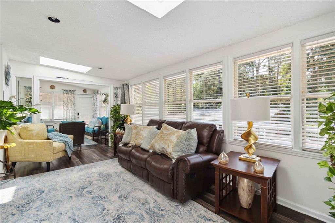
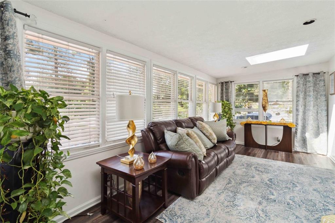
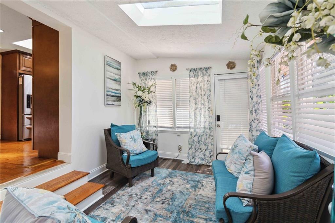
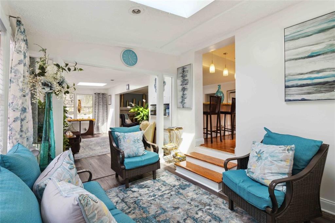
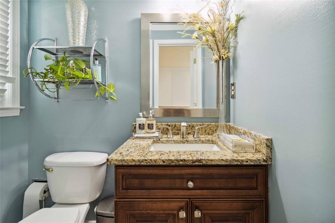
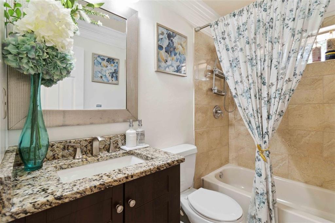
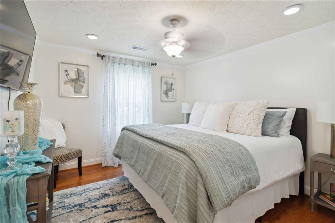
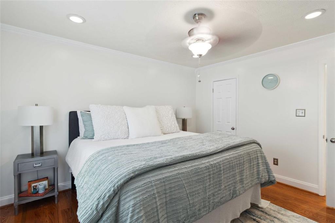
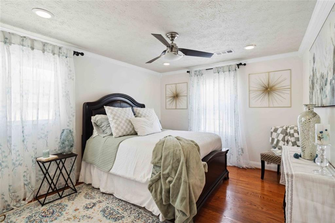
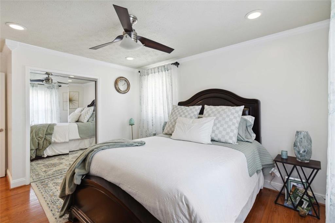
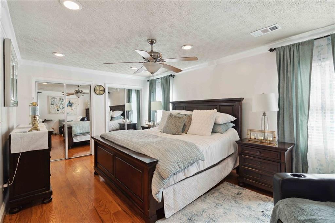
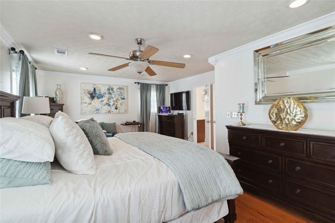
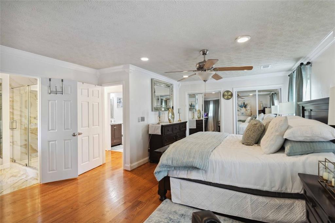
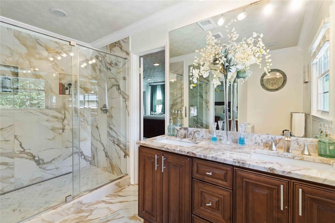
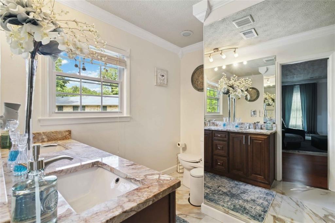
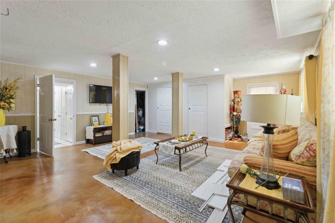
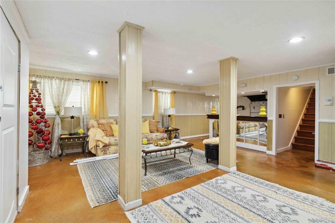
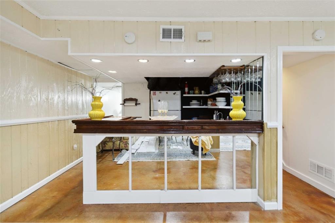
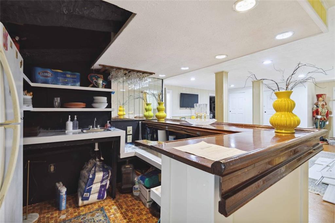
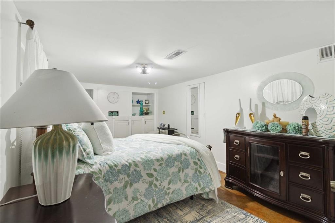
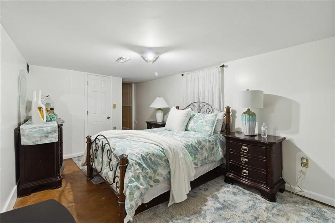
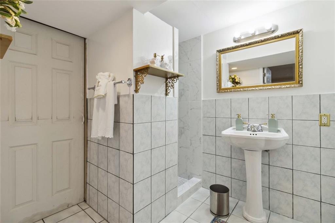
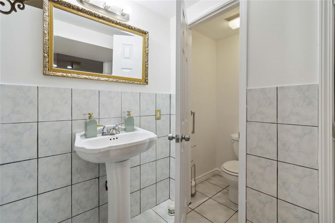
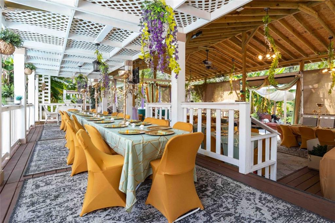
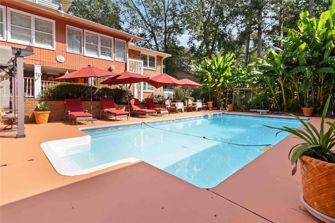
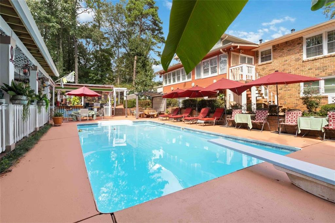
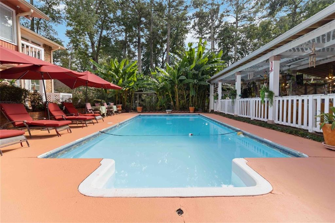
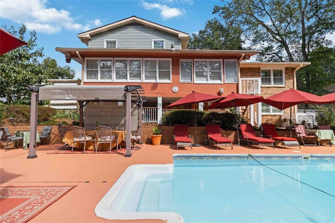
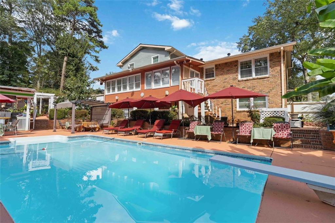
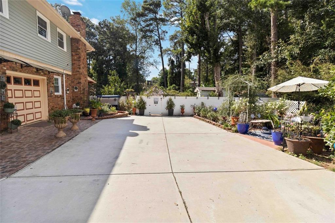
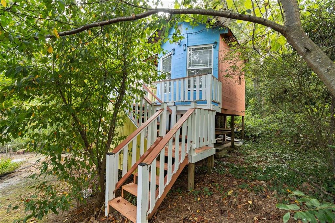
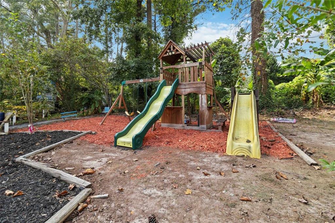
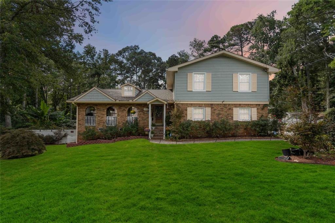
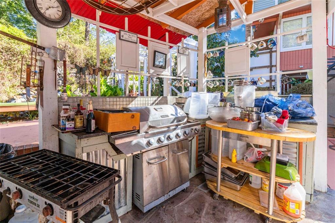
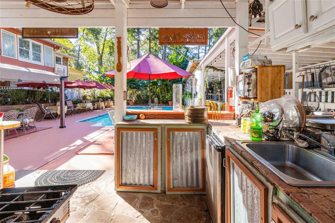
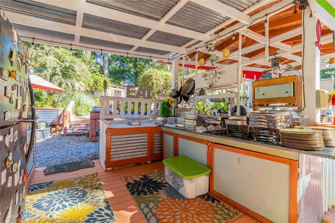
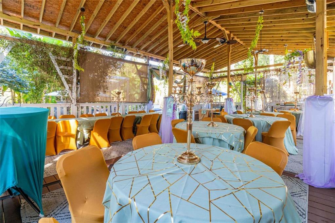
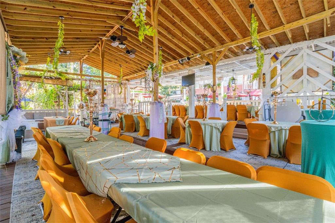
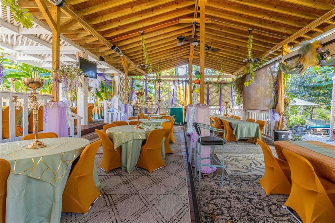
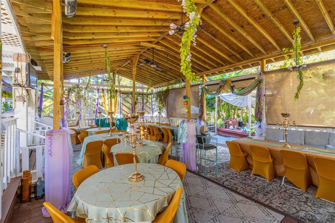
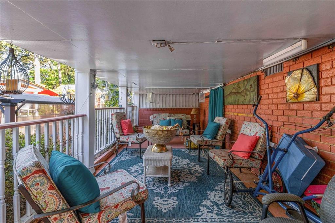
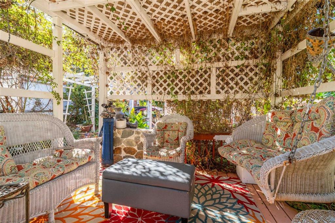
 Listings identified with the FMLS IDX logo come from
FMLS and are held by brokerage firms other than the owner of this website. The
listing brokerage is identified in any listing details. Information is deemed reliable
but is not guaranteed. If you believe any FMLS listing contains material that
infringes your copyrighted work please
Listings identified with the FMLS IDX logo come from
FMLS and are held by brokerage firms other than the owner of this website. The
listing brokerage is identified in any listing details. Information is deemed reliable
but is not guaranteed. If you believe any FMLS listing contains material that
infringes your copyrighted work please