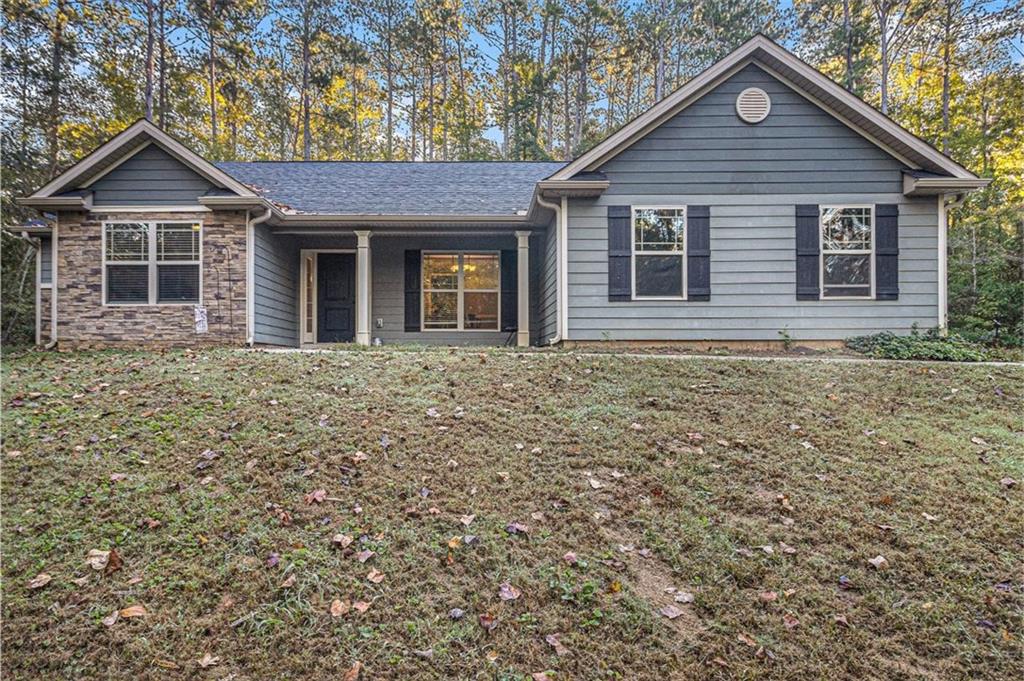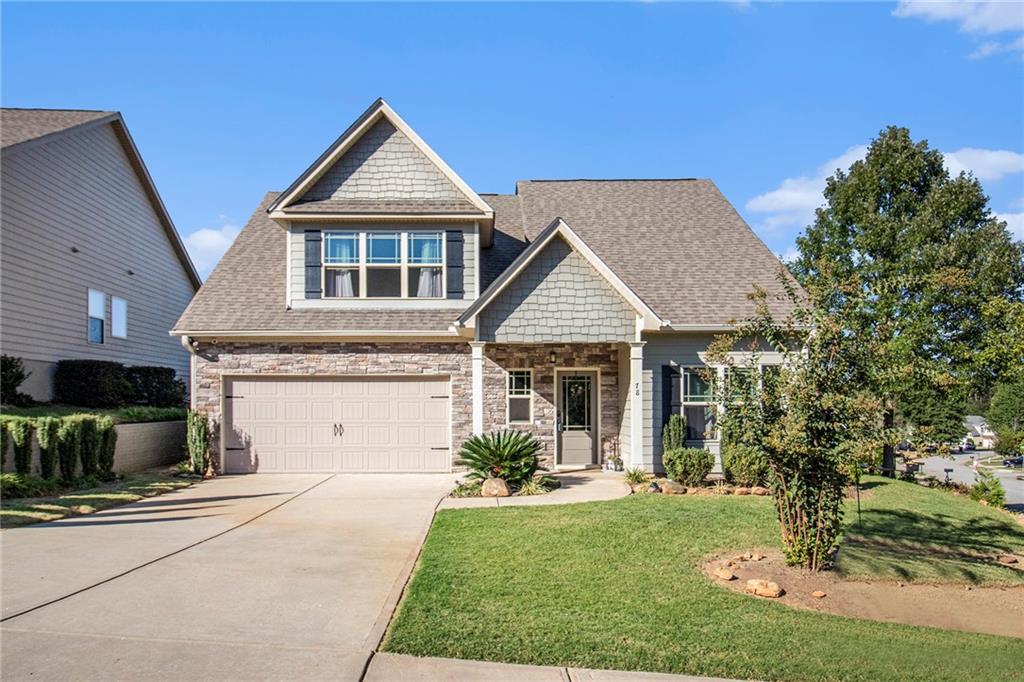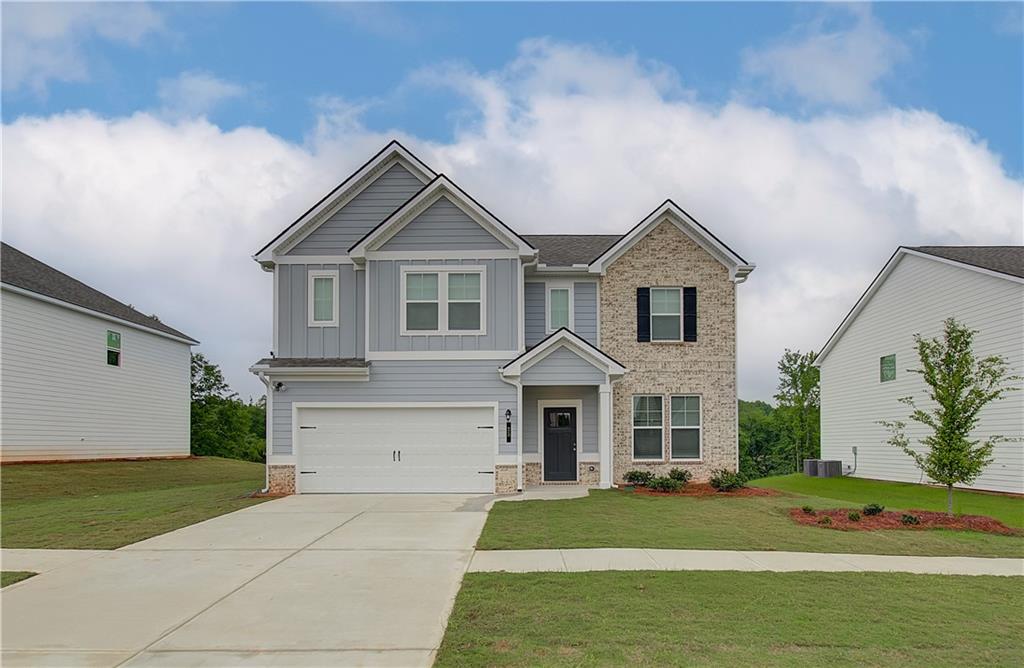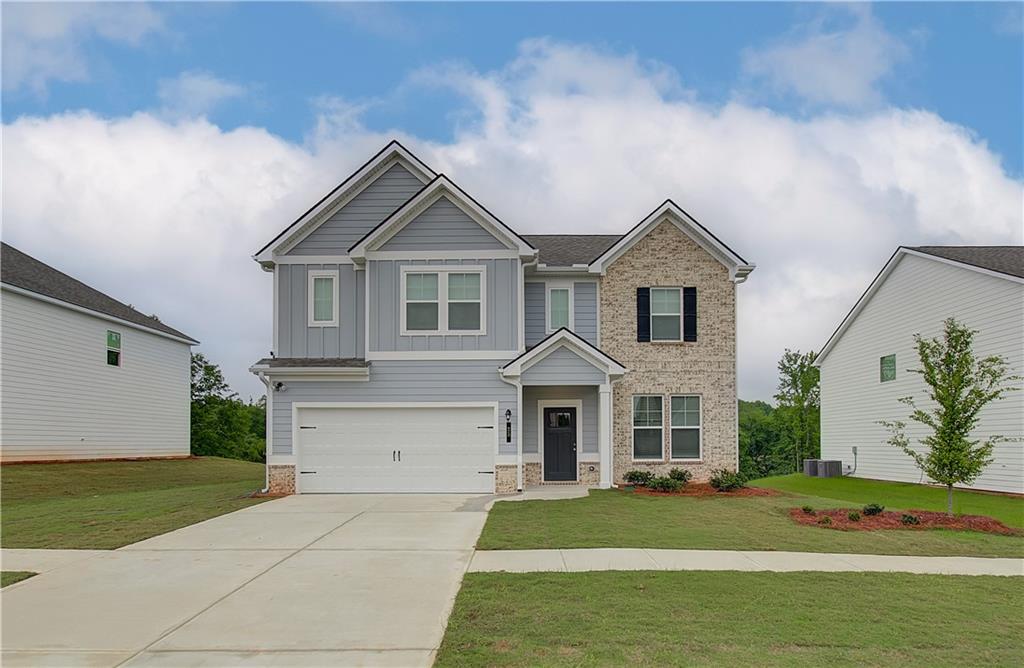41 Scout Way Newnan GA 30263, MLS# 401814834
Newnan, GA 30263
- 4Beds
- 2Full Baths
- 1Half Baths
- N/A SqFt
- 2024Year Built
- 0.00Acres
- MLS# 401814834
- Residential
- Single Family Residence
- Active
- Approx Time on Market2 months, 13 days
- AreaN/A
- CountyCoweta - GA
- Subdivision Chapel Hill
Overview
Welcome to Chapel Hill in the sought-after Newnan, presented by DRB Homes! This stunning single-family home features an elegant blend of brick and siding on the exterior. The Horizon floor plan, set on a slab foundation, offers a spacious and open layout with 4 bedrooms, 2 full bathrooms, and a versatile flex room on the main level.The kitchen is a standout, showcasing a large island with quartz countertops, stylish soft-close cabinets, and a generous pantry. Upstairs, you'll find a welcoming loft that leads to the owner's suite, complete with a large shower and a separate soaking tub. This home is MOVE-IN READY, offering a perfect combination of style and comfort!
Association Fees / Info
Hoa: Yes
Hoa Fees Frequency: Annually
Hoa Fees: 600
Community Features: Homeowners Assoc, Park, Playground, Pool
Association Fee Includes: Maintenance Grounds
Bathroom Info
Halfbaths: 1
Total Baths: 3.00
Fullbaths: 2
Room Bedroom Features: Oversized Master
Bedroom Info
Beds: 4
Building Info
Habitable Residence: No
Business Info
Equipment: None
Exterior Features
Fence: None
Patio and Porch: Patio
Exterior Features: Private Yard
Road Surface Type: Asphalt
Pool Private: No
County: Coweta - GA
Acres: 0.00
Pool Desc: None
Fees / Restrictions
Financial
Original Price: $399,993
Owner Financing: No
Garage / Parking
Parking Features: Attached, Garage, Garage Door Opener, Kitchen Level
Green / Env Info
Green Energy Generation: None
Handicap
Accessibility Features: None
Interior Features
Security Ftr: Carbon Monoxide Detector(s), Security Lights, Smoke Detector(s)
Fireplace Features: Factory Built, Family Room
Levels: Two
Appliances: Dishwasher, Disposal, Electric Water Heater, Microwave
Laundry Features: Common Area, Laundry Closet, Laundry Room, Upper Level
Interior Features: Coffered Ceiling(s), Crown Molding, Disappearing Attic Stairs, Double Vanity, Entrance Foyer, High Ceilings 9 ft Main, High Speed Internet, Smart Home, Tray Ceiling(s), Walk-In Closet(s), Other
Flooring: Carpet, Other, Vinyl
Spa Features: None
Lot Info
Lot Size Source: Not Available
Lot Features: Private
Misc
Property Attached: No
Home Warranty: No
Open House
Other
Other Structures: None
Property Info
Construction Materials: Brick, Cement Siding, Concrete
Year Built: 2,024
Property Condition: New Construction
Roof: Composition
Property Type: Residential Detached
Style: Craftsman, Loft, Traditional
Rental Info
Land Lease: No
Room Info
Kitchen Features: Breakfast Bar, Cabinets White, Eat-in Kitchen, Kitchen Island, Pantry Walk-In, Solid Surface Counters, View to Family Room
Room Master Bathroom Features: Double Vanity,Separate Tub/Shower,Soaking Tub
Room Dining Room Features: Separate Dining Room
Special Features
Green Features: Insulation, Windows
Special Listing Conditions: None
Special Circumstances: None
Sqft Info
Building Area Total: 2662
Building Area Source: Builder
Tax Info
Tax Amount Annual: 100
Tax Year: 2,023
Tax Parcel Letter: 0.0
Unit Info
Utilities / Hvac
Cool System: Ceiling Fan(s), Central Air, Dual, Electric
Electric: 110 Volts
Heating: Central
Utilities: Cable Available, Electricity Available, Phone Available, Sewer Available, Underground Utilities, Water Available
Sewer: Public Sewer
Waterfront / Water
Water Body Name: None
Water Source: Public
Waterfront Features: None
Directions
***GPS to the Model Home 685 Wallace Gray Road, Newnan, GA 30263 *** DIRECTIONS: * I-85 South to Exit 47 * Right turn on Hwy. 34 for approx. 1/2 mile * Right turn on Millard Farmer Industrial Blvd. * Approx. 6 miles to Left turn on Ishman Ballard Road * Immediate Right turn on Wallace Gray Road * ImListing Provided courtesy of Drb Group Georgia, Llc
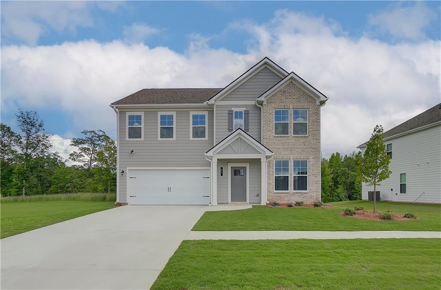
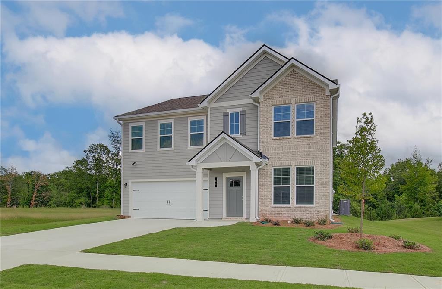
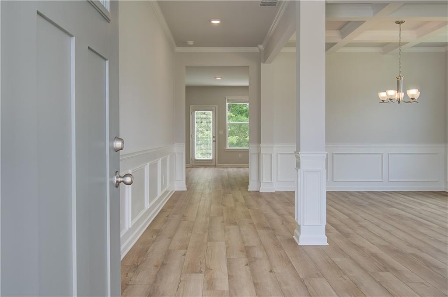
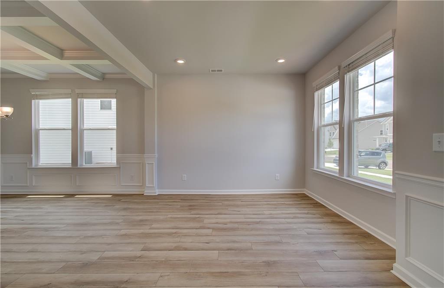
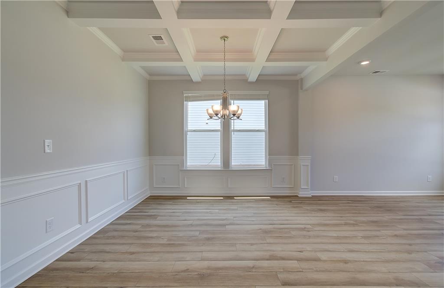
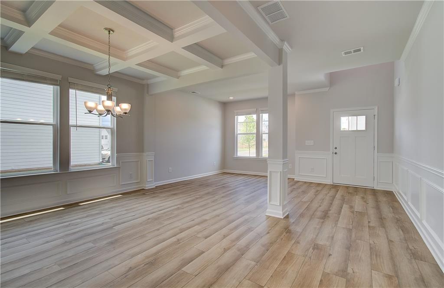
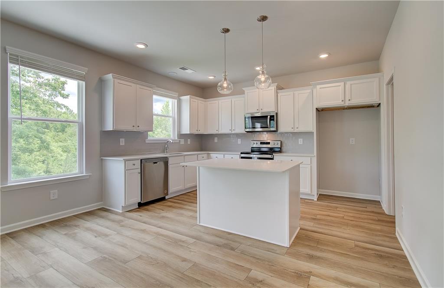
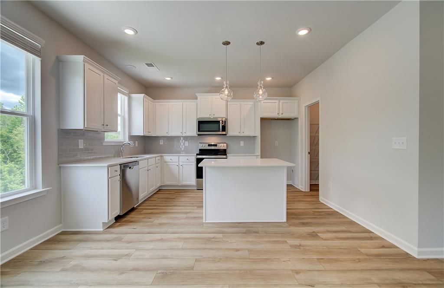
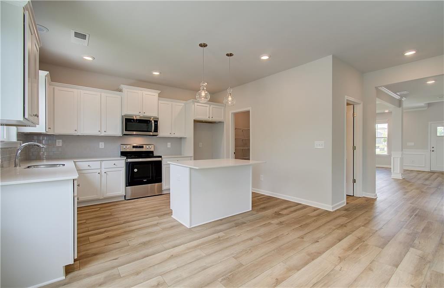
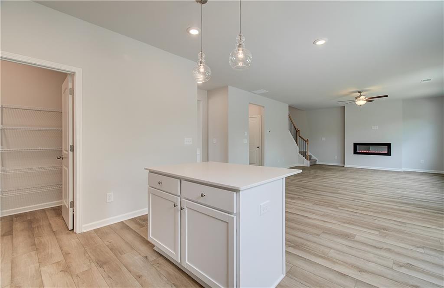
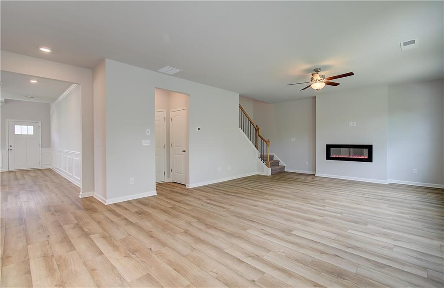
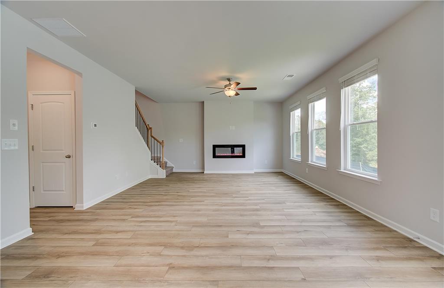
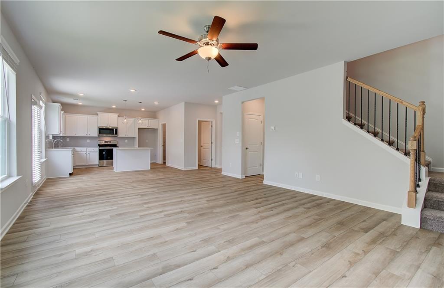
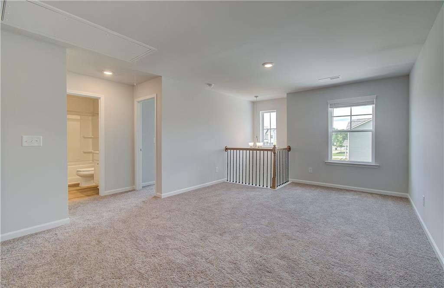
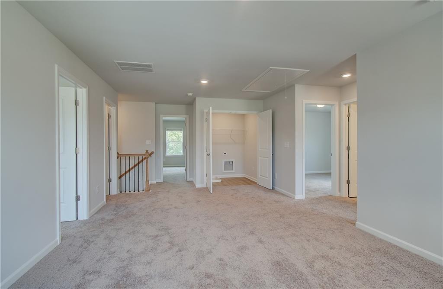
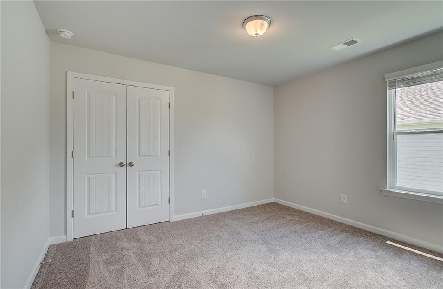
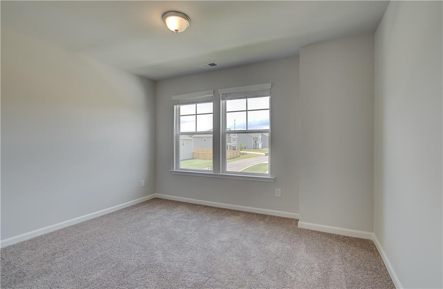
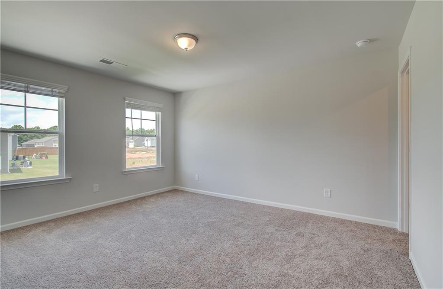
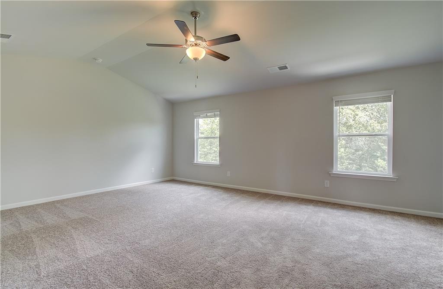
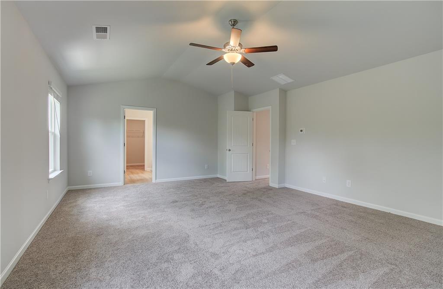
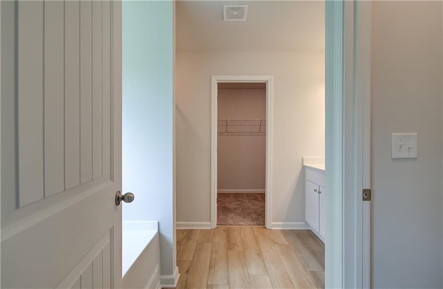
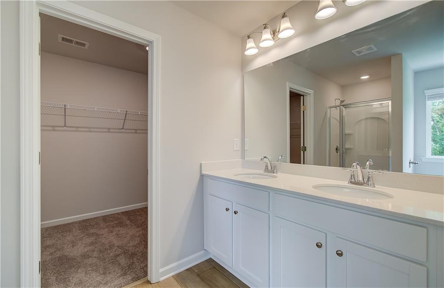
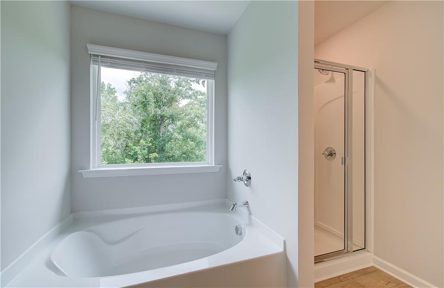
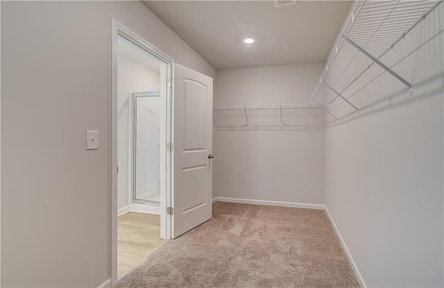
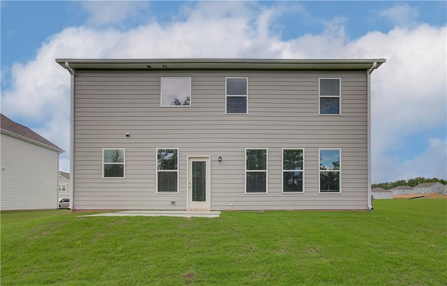
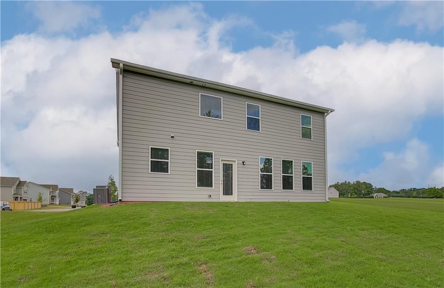
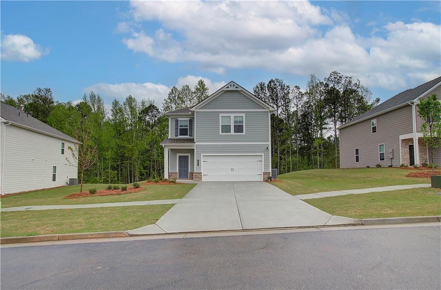
 MLS# 409995723
MLS# 409995723 