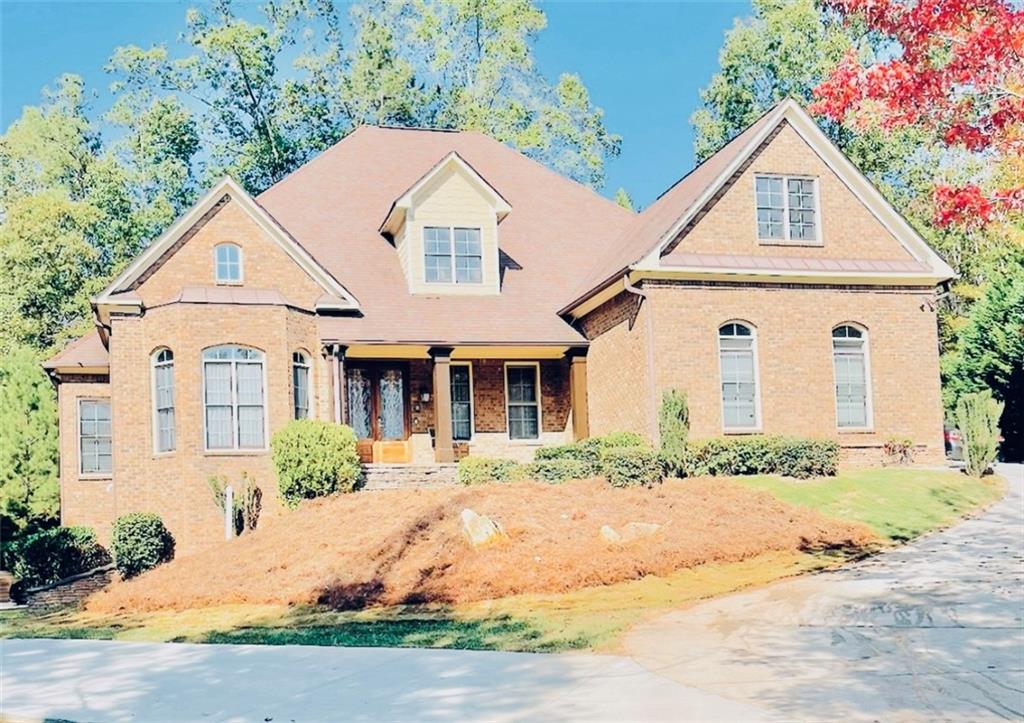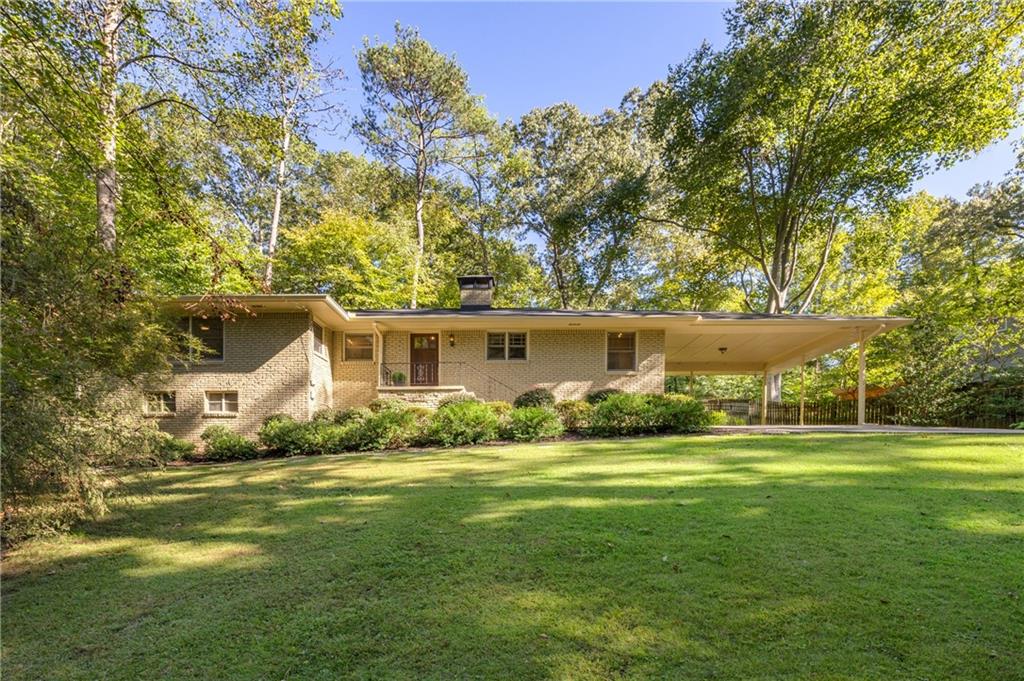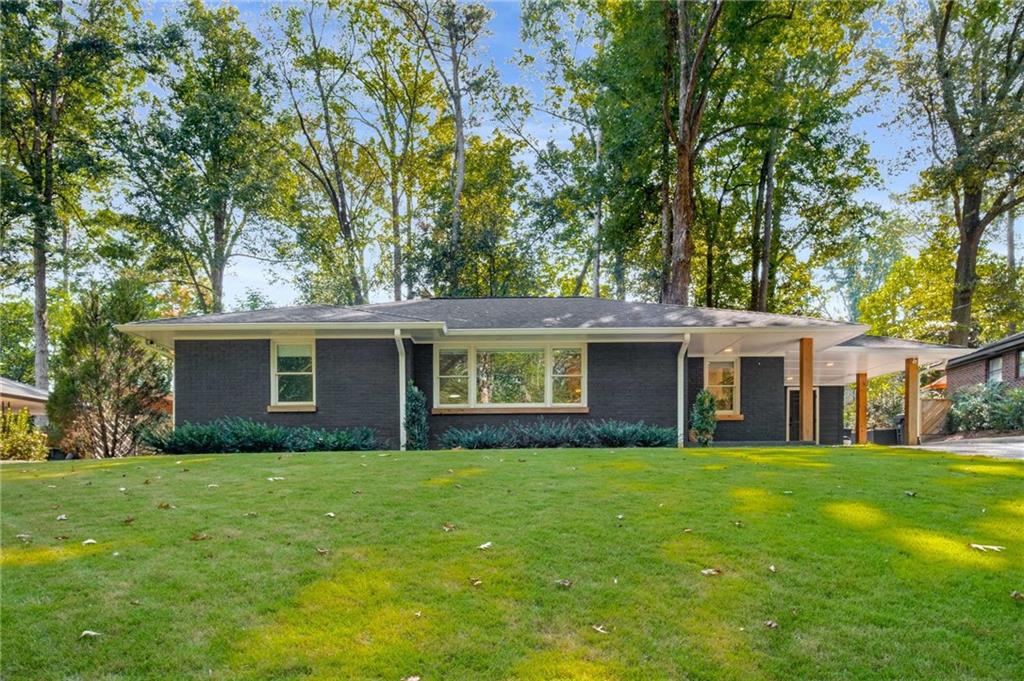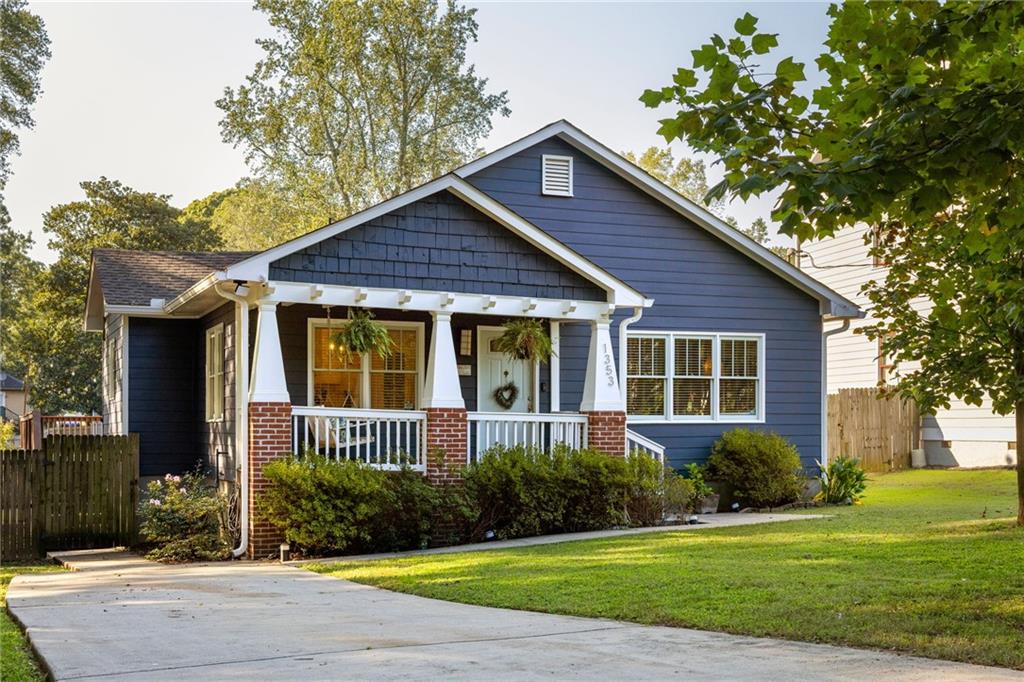410 Euclid Terrace Atlanta GA 30307, MLS# 405473617
Atlanta, GA 30307
- 2Beds
- 1Full Baths
- N/AHalf Baths
- N/A SqFt
- 1920Year Built
- 0.10Acres
- MLS# 405473617
- Residential
- Single Family Residence
- Pending
- Approx Time on Market1 month, 15 days
- AreaN/A
- CountyDekalb - GA
- Subdivision Candler Park
Overview
Charming Candler Park Bungalow - Walk to Little Five Points!This delightful 2-bedroom, 1-bathroom bungalow offers the perfect blend of historic charm and modern updates. Featuring an open floor plan that's perfect for entertaining, the home is just a short stroll from the vibrant shops and restaurants of Little Five Points. Step outside to enjoy a fully fenced backyard, ideal for gatherings or relaxing. Inside, you'll find brand new leathered granite countertops, along with other wonderful updates. The sellers have lovingly restored the original windows, with meticulous reglazing and the addition of storm windows for energy efficiency while preserving the homes character. This is a rare opportunity to own a beautifully maintained property in one of Atlantas most sought-after neighborhoods!
Association Fees / Info
Hoa: No
Community Features: Near Beltline, Near Public Transport, Near Schools, Near Shopping, Sidewalks, Street Lights
Bathroom Info
Main Bathroom Level: 1
Total Baths: 1.00
Fullbaths: 1
Room Bedroom Features: Roommate Floor Plan
Bedroom Info
Beds: 2
Building Info
Habitable Residence: No
Business Info
Equipment: None
Exterior Features
Fence: Back Yard, Fenced
Patio and Porch: Covered, Front Porch, Patio
Exterior Features: None
Road Surface Type: Asphalt
Pool Private: No
County: Dekalb - GA
Acres: 0.10
Pool Desc: None
Fees / Restrictions
Financial
Original Price: $585,000
Owner Financing: No
Garage / Parking
Parking Features: Driveway, Kitchen Level
Green / Env Info
Green Energy Generation: None
Handicap
Accessibility Features: None
Interior Features
Security Ftr: Smoke Detector(s)
Fireplace Features: Family Room, Gas Log, Gas Starter
Levels: One
Appliances: Dishwasher, Disposal, Gas Range, Refrigerator
Laundry Features: In Kitchen, Main Level
Interior Features: Crown Molding, Disappearing Attic Stairs, Recessed Lighting, Other
Flooring: Wood
Spa Features: None
Lot Info
Lot Size Source: Public Records
Lot Features: Back Yard, Level
Lot Size: 82 x 50
Misc
Property Attached: No
Home Warranty: No
Open House
Other
Other Structures: None
Property Info
Construction Materials: Brick 4 Sides
Year Built: 1,920
Property Condition: Resale
Roof: Composition
Property Type: Residential Detached
Style: Bungalow
Rental Info
Land Lease: No
Room Info
Kitchen Features: Breakfast Bar, Cabinets White, Pantry Walk-In, Stone Counters, View to Family Room
Room Master Bathroom Features: Tub/Shower Combo
Room Dining Room Features: Open Concept,Other
Special Features
Green Features: None
Special Listing Conditions: None
Special Circumstances: None
Sqft Info
Building Area Total: 1079
Building Area Source: Public Records
Tax Info
Tax Amount Annual: 5089
Tax Year: 2,024
Tax Parcel Letter: 15-240-03-056
Unit Info
Utilities / Hvac
Cool System: Ceiling Fan(s), Central Air
Electric: Other
Heating: Central, Forced Air
Utilities: Cable Available, Electricity Available, Natural Gas Available, Sewer Available, Water Available
Sewer: Public Sewer
Waterfront / Water
Water Body Name: None
Water Source: Public
Waterfront Features: None
Directions
Use GPS. If there is space in the drive way you can park there. The driveway is shared so be sure to park all the way to the right to allow cars to pass to the left. There is also street parking.Listing Provided courtesy of Coldwell Banker Realty
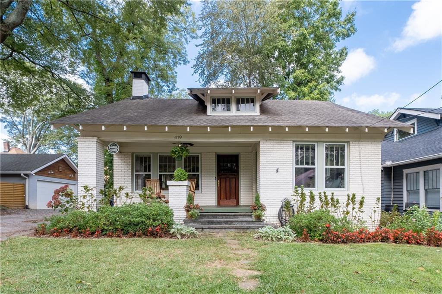
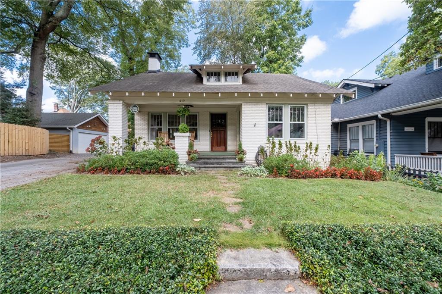
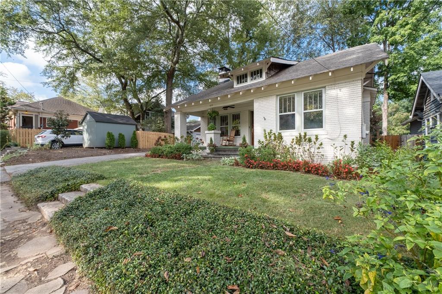
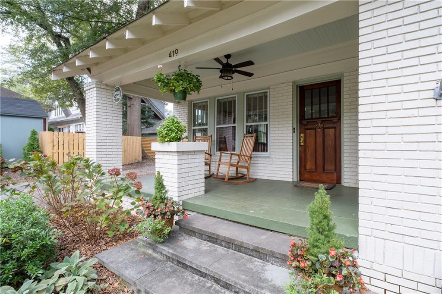
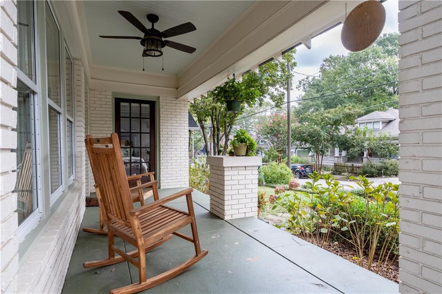
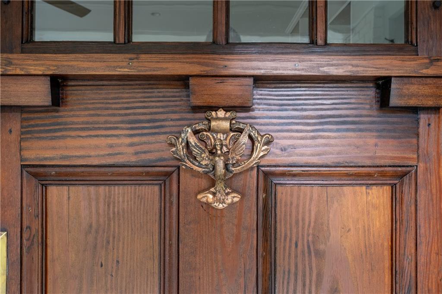
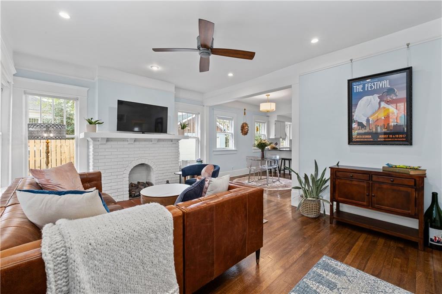
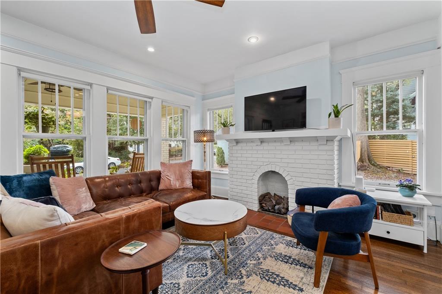
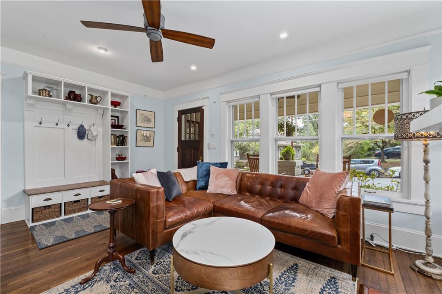
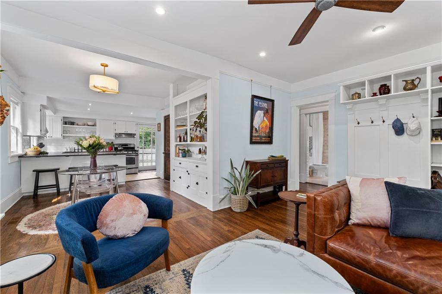
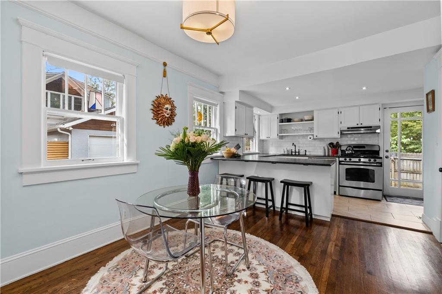
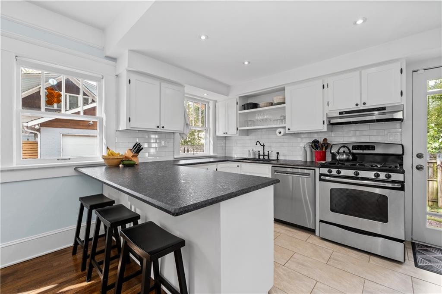
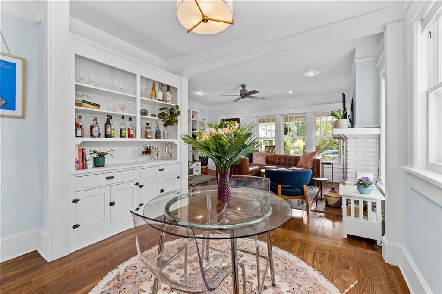
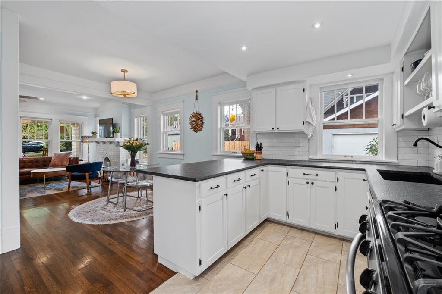
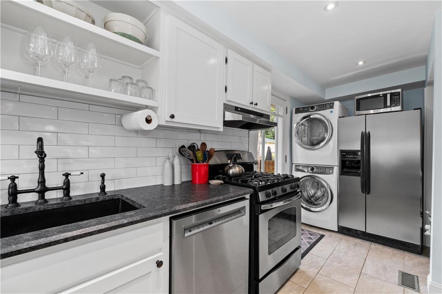
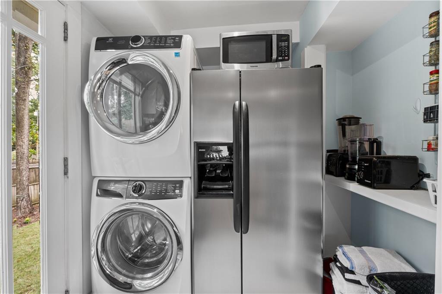
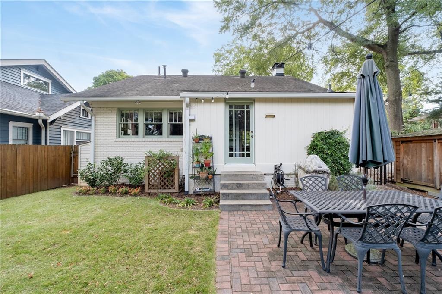
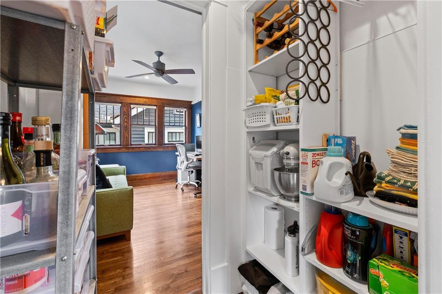
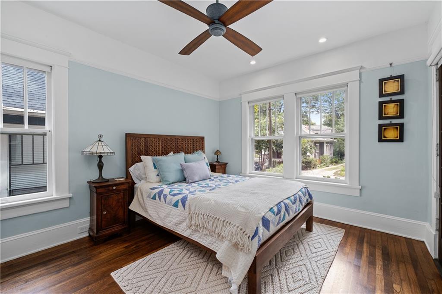
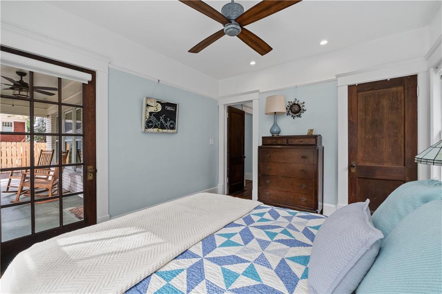
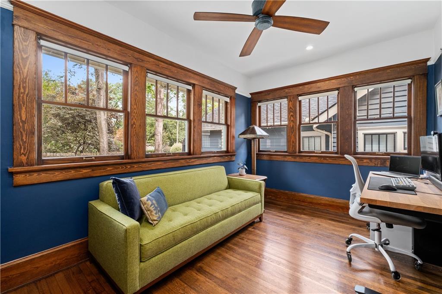
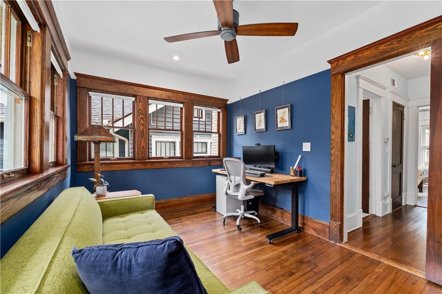
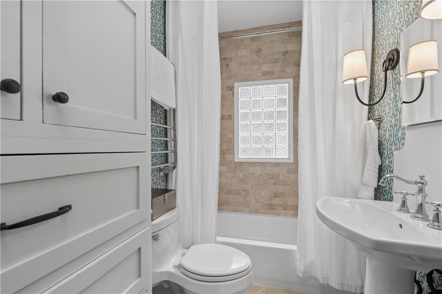
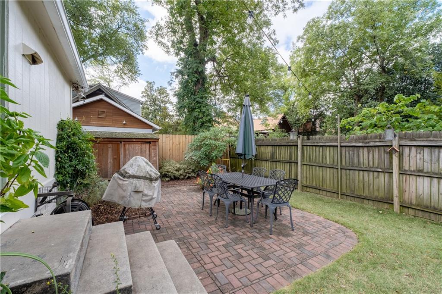
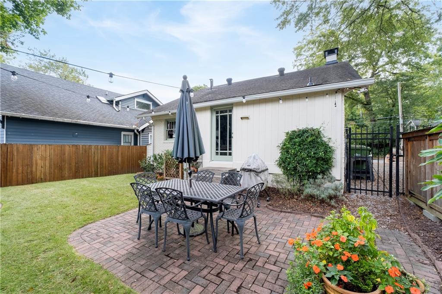
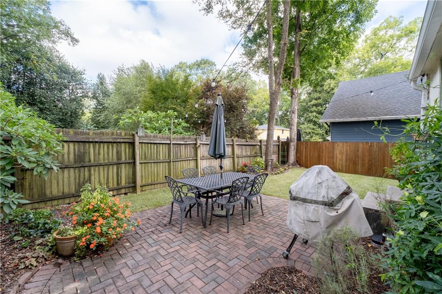
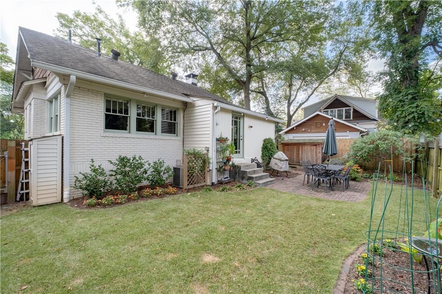
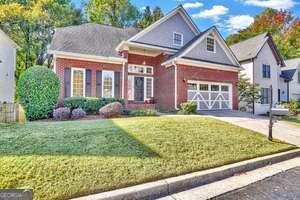
 MLS# 409509313
MLS# 409509313 