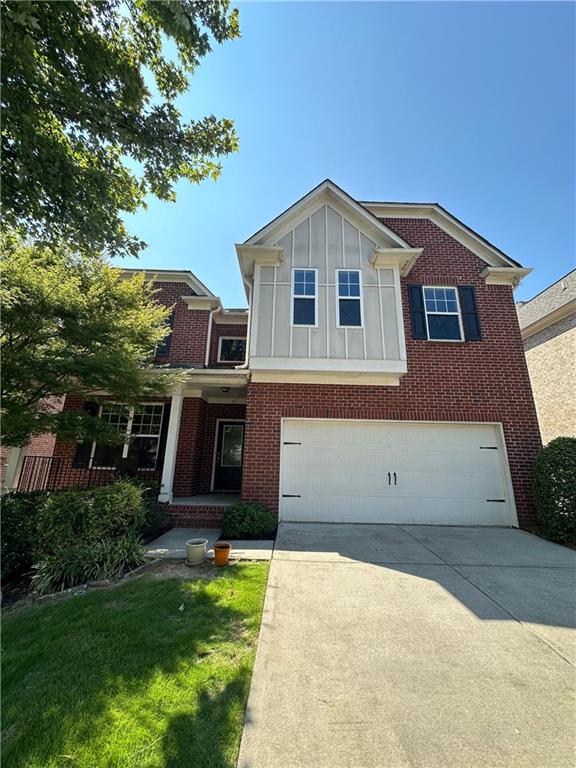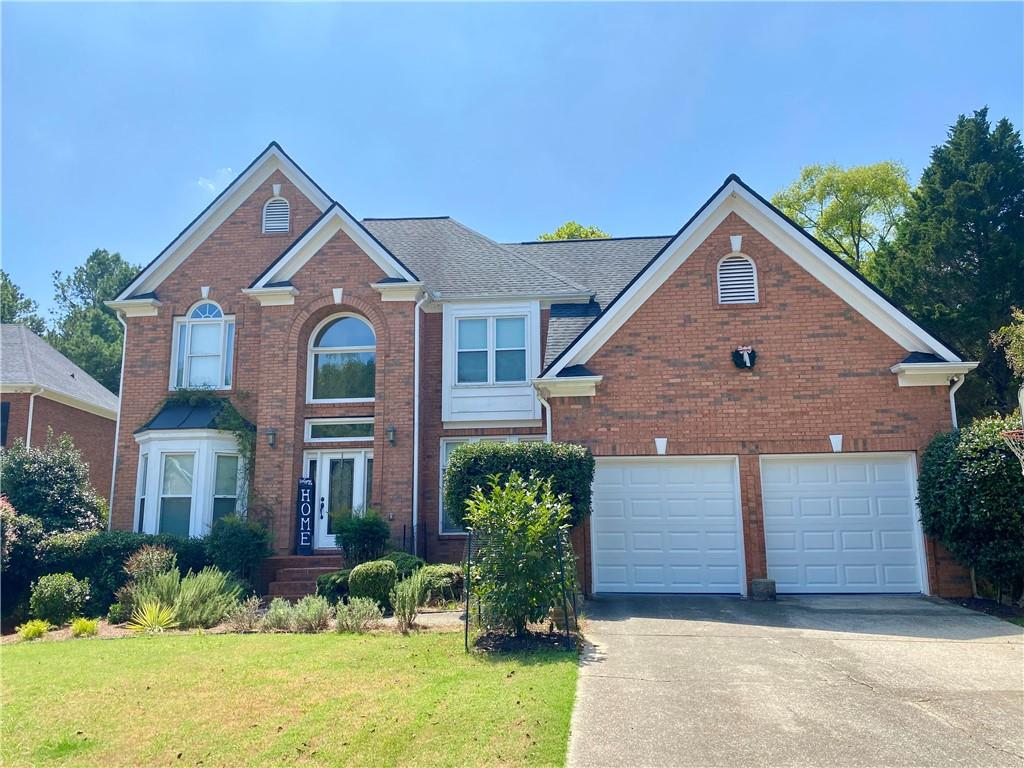415 Brightmore Downs Johns Creek GA 30005, MLS# 390386936
Johns Creek, GA 30005
- 6Beds
- 4Full Baths
- 1Half Baths
- N/A SqFt
- 1994Year Built
- 0.35Acres
- MLS# 390386936
- Rental
- Single Family Residence
- Active
- Approx Time on Market4 months, 21 days
- AreaN/A
- CountyFulton - GA
- Subdivision Seven Oaks
Overview
**Two Pets Under 40lbs Welcome!** Beautiful 6BR/4BA 3 sided Brick home on cul-de-sac, in the very desirable Seven Oaks! Wonderfully renovated home with fresh paint, updated kitchen featuring stainless steel appliances and granite counter tops. and fully built out basement. Lots of natural light & large windows. Bedroom on main level. Oversized Master Bedroom with sitting room. Private screened porch located just off the Master. Three additional bedrooms and two full bathrooms upstairs. Basement is finished with a full bathroom and wet bar. Great level backyard for the kids to play in with a large deck for entertaining. House could be a 7 BDRM with the space in the basement.Note: Applicants must have minimum credit score of 650, gross income 3x rent and acceptable rental history. Each Adult 18 and over must apply. Application fee is $70 per person and they are automatically processed upon submission. A $295 admin fee due upon move in. Applications are available at All County North Metro Web site. Thank you for your interest in this home!
Association Fees / Info
Hoa: No
Community Features: Clubhouse, Fitness Center, Homeowners Assoc, Lake, Near Schools, Near Shopping, Playground, Pool, Sidewalks, Street Lights, Swim Team, Tennis Court(s)
Pets Allowed: Yes
Bathroom Info
Halfbaths: 1
Total Baths: 5.00
Fullbaths: 4
Room Bedroom Features: Oversized Master, Sitting Room, Split Bedroom Plan
Bedroom Info
Beds: 6
Building Info
Habitable Residence: No
Business Info
Equipment: None
Exterior Features
Fence: None
Patio and Porch: Covered, Deck, Rear Porch, Screened, Side Porch, Wrap Around
Exterior Features: Other
Road Surface Type: Paved
Pool Private: No
County: Fulton - GA
Acres: 0.35
Pool Desc: None
Fees / Restrictions
Financial
Original Price: $5,500
Owner Financing: No
Garage / Parking
Parking Features: Garage
Green / Env Info
Handicap
Accessibility Features: None
Interior Features
Security Ftr: Carbon Monoxide Detector(s), Smoke Detector(s)
Fireplace Features: Decorative, Family Room, Gas Log, Gas Starter
Levels: Two
Appliances: Dishwasher, Disposal, Gas Range, Gas Water Heater, Microwave, Range Hood, Refrigerator, Self Cleaning Oven
Laundry Features: In Hall, Upper Level
Interior Features: Bookcases, Disappearing Attic Stairs, Double Vanity, Entrance Foyer 2 Story, High Ceilings 9 ft Upper, High Ceilings 10 ft Upper, His and Hers Closets, Walk-In Closet(s)
Flooring: Carpet, Hardwood, Vinyl
Spa Features: None
Lot Info
Lot Size Source: Public Records
Lot Features: Back Yard, Cul-De-Sac, Landscaped
Lot Size: x
Misc
Property Attached: No
Home Warranty: No
Other
Other Structures: None
Property Info
Construction Materials: Brick 3 Sides
Year Built: 1,994
Date Available: 2024-07-15T00:00:00
Furnished: Unfu
Roof: Composition
Property Type: Residential Lease
Style: Traditional
Rental Info
Land Lease: No
Expense Tenant: All Utilities
Lease Term: 12 Months
Room Info
Kitchen Features: Breakfast Bar, Breakfast Room, Cabinets White, Pantry, Pantry Walk-In, Stone Counters, View to Family Room
Room Master Bathroom Features: Double Vanity,Separate Tub/Shower,Whirlpool Tub
Room Dining Room Features: Seats 12+,Separate Dining Room
Sqft Info
Building Area Total: 4048
Building Area Source: Owner
Tax Info
Tax Parcel Letter: 21-5754-1161-013-9
Unit Info
Utilities / Hvac
Cool System: Ceiling Fan(s), Central Air
Heating: Central, Natural Gas
Utilities: Cable Available, Electricity Available, Natural Gas Available, Phone Available, Sewer Available, Underground Utilities, Water Available
Waterfront / Water
Water Body Name: None
Waterfront Features: None
Directions
400 North to exit 11. Right onto Windward Parkway. Follow until dead end at McGinnis Ferry Rd. Turn right...follow McGinnis to third traffic light. The main entrance to Seven Oaks will be on your right. Take first right Preserve Lane. Turn right onto Brightmore Downs. Follow to 415 Brightmore.Listing Provided courtesy of All County Property Management North Metro
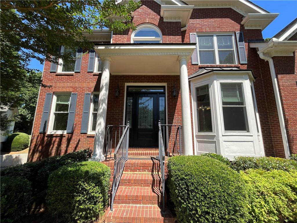
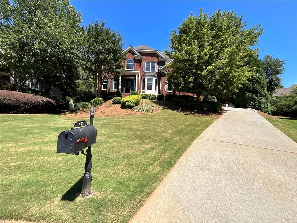
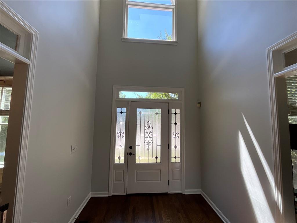
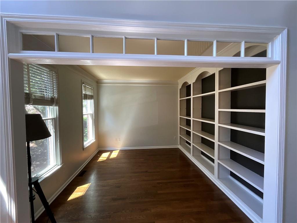
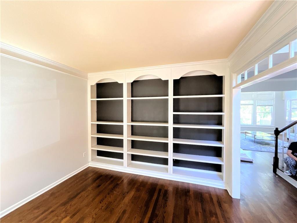
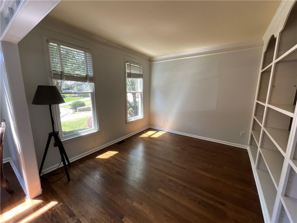
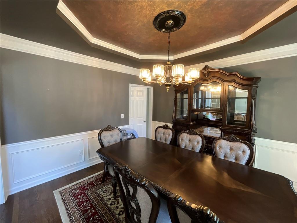
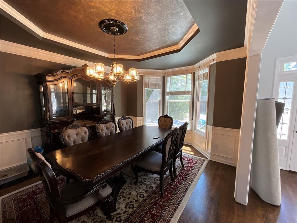
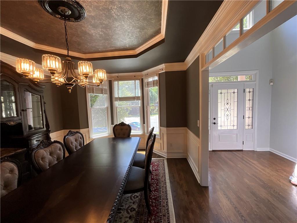
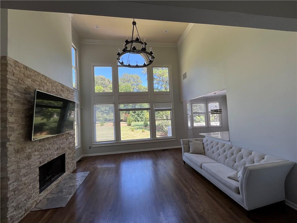
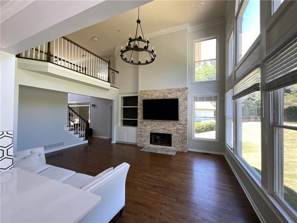
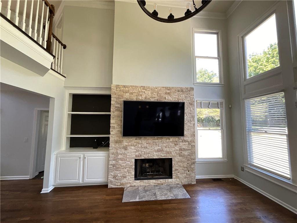

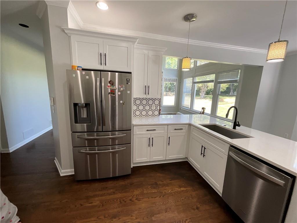
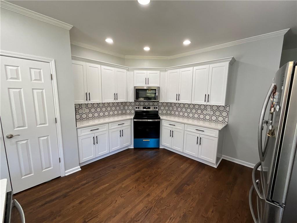
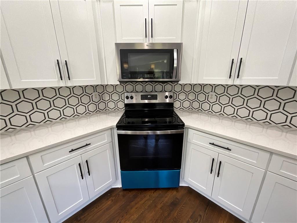
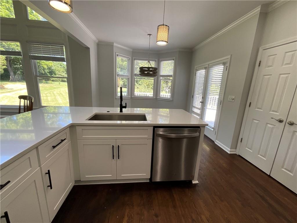
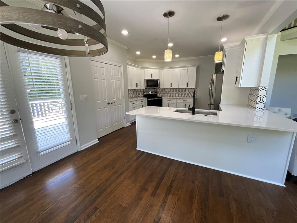
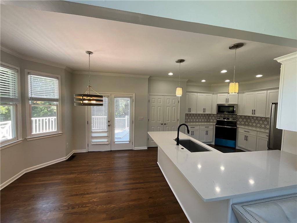
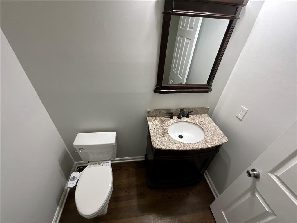
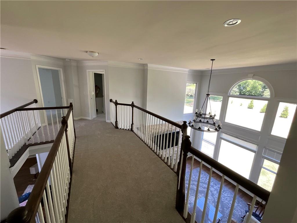
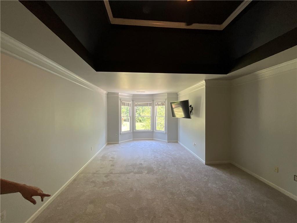
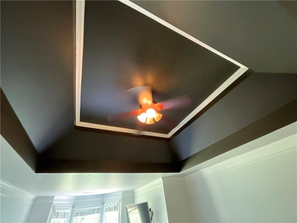
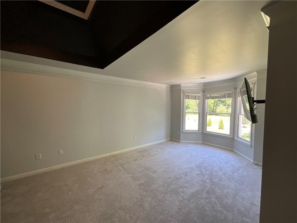
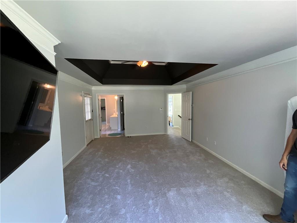
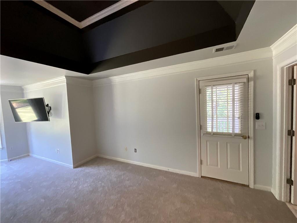
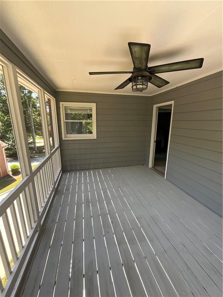
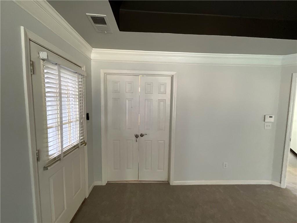
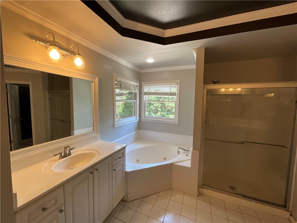
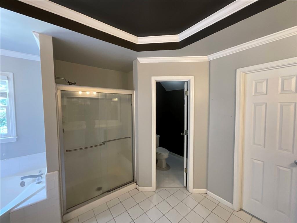
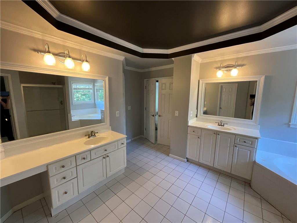
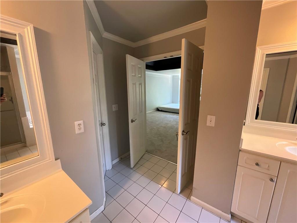
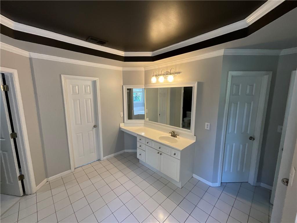
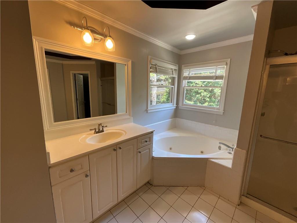
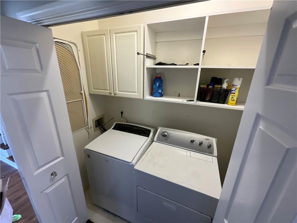
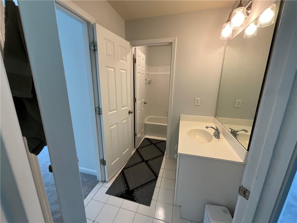
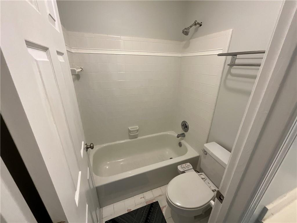
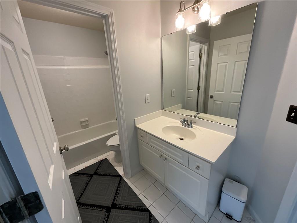
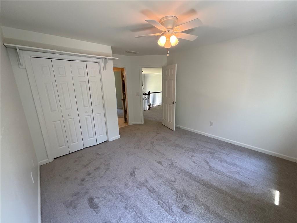
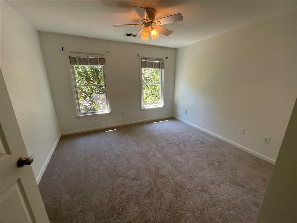
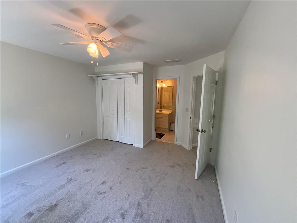
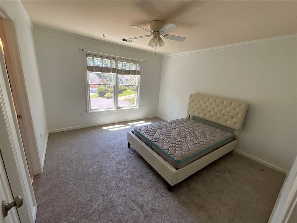
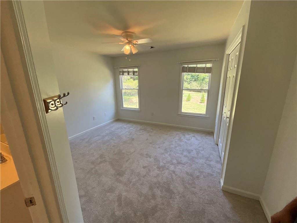
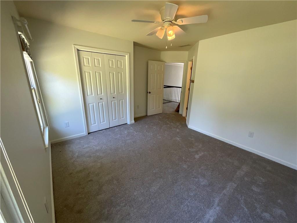
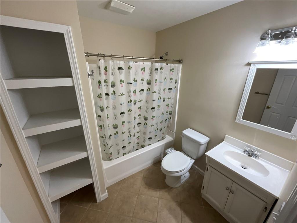
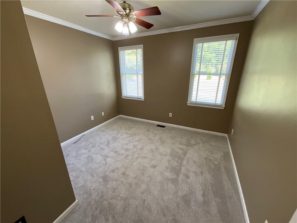
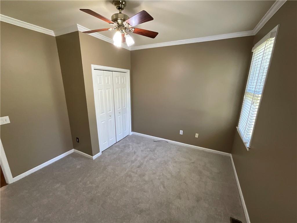
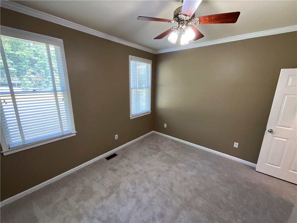
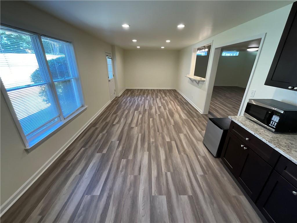
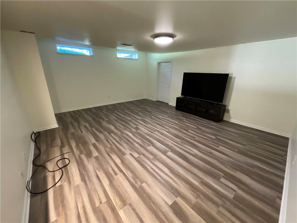
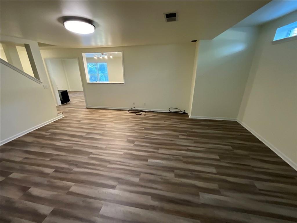
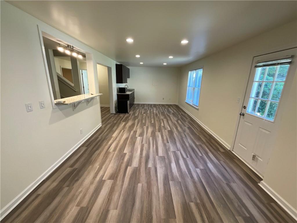
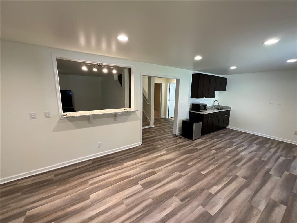
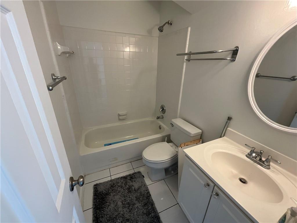
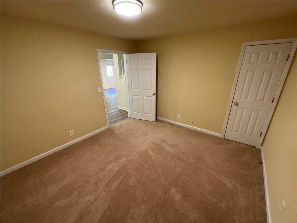
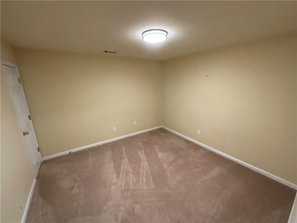
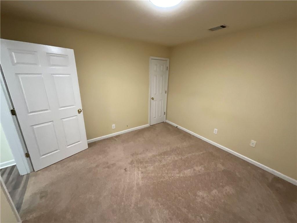
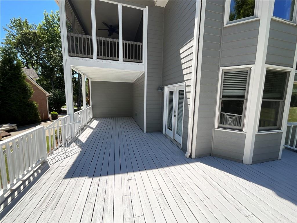
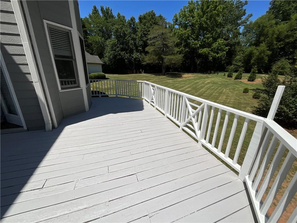
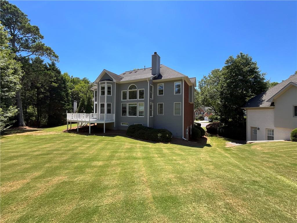
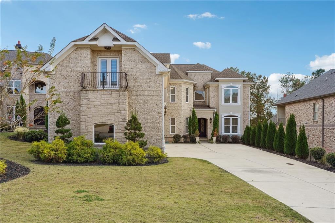
 MLS# 411313394
MLS# 411313394 