415 Ginger Trail Demorest GA 30535, MLS# 7329181
Demorest, GA 30535
- 3Beds
- 3Full Baths
- 2Half Baths
- N/A SqFt
- 1995Year Built
- 1.34Acres
- MLS# 7329181
- Residential
- Single Family Residence
- Active
- Approx Time on Market9 months, 20 days
- AreaN/A
- CountyHabersham - GA
- Subdivision Northridge
Overview
Welcome to your private retreat nestled on a wooded 1+ acre lot, offering breathtaking views of the North Georgia Mountains from the back sun porch, private patio, and covered outdoor porch. This newly renovated home boasts modern comforts and spacious living areas. The heart of the home is the newly updated kitchen featuring an island and a large walk-in pantry, perfect for culinary enthusiasts. Relax and entertain in the large great room with a cozy wood-burning stove, ideal for chilly mountain evenings. The oversized laundry room provides ample flex space for storage or additional functionality. Enjoy the convenience of new vinyl wood flooring and plush carpeting throughout the home. Retreat to the oversized master suite, complete with a luxurious master bath featuring a large newly tiled shower, whirlpool tub, double vanities, water closet, and his and hers closets. Two additional main floor bedrooms share a jack-n-jill tub and shower, each with their own vanity and toilet areas. Park with ease in the oversized 2-car garage, and discover endless possibilities in the basement with a newly renovated full kitchen, full bath, and flexible living spaces. Embrace the tranquility of this quiet, established wooded neighborhood, where all lots are a minimum of 1 acre. Explore outdoor activities at the community ball field and playground area within walking distance, or take a refreshing dip in the neighborhood in-ground pool. Conveniently located just a few miles from the charming towns of Demorest and Clarkesville, this home offers the perfect blend of privacy and accessibility to amenities. Don't miss your opportunity to experience mountain living at its finest in this stunning ranch home. Schedule your showing today!
Association Fees / Info
Hoa: Yes
Hoa Fees Frequency: Annually
Hoa Fees: 250
Community Features: Homeowners Assoc, Playground, Pool
Association Fee Includes: Reserve Fund
Bathroom Info
Main Bathroom Level: 3
Halfbaths: 2
Total Baths: 5.00
Fullbaths: 3
Room Bedroom Features: Master on Main, Oversized Master
Bedroom Info
Beds: 3
Building Info
Habitable Residence: Yes
Business Info
Equipment: Dehumidifier
Exterior Features
Fence: None
Patio and Porch: Covered, Enclosed, Front Porch, Patio, Rear Porch
Exterior Features: Private Yard, Private Entrance
Road Surface Type: Paved
Pool Private: No
County: Habersham - GA
Acres: 1.34
Pool Desc: None
Fees / Restrictions
Financial
Original Price: $690,000
Owner Financing: Yes
Garage / Parking
Parking Features: Attached, Driveway, Garage, Garage Door Opener, Garage Faces Side, Kitchen Level
Green / Env Info
Green Energy Generation: None
Handicap
Accessibility Features: None
Interior Features
Security Ftr: Smoke Detector(s)
Fireplace Features: Great Room, Wood Burning Stove
Levels: One and One Half
Appliances: Dishwasher, ENERGY STAR Qualified Appliances, Gas Range, Gas Water Heater, Microwave, Range Hood
Laundry Features: Laundry Room, Main Level
Interior Features: Bookcases, Cathedral Ceiling(s), Disappearing Attic Stairs, High Speed Internet, His and Hers Closets, Walk-In Closet(s), Wet Bar
Flooring: Carpet, Ceramic Tile, Concrete, Laminate
Spa Features: None
Lot Info
Lot Size Source: Public Records
Lot Features: Back Yard, Front Yard, Landscaped, Level, Other
Misc
Property Attached: No
Home Warranty: Yes
Open House
Other
Other Structures: Kennel/Dog Run
Property Info
Construction Materials: Brick Veneer
Year Built: 1,995
Property Condition: Updated/Remodeled
Roof: Composition
Property Type: Residential Detached
Style: Country, Ranch, Traditional
Rental Info
Land Lease: Yes
Room Info
Kitchen Features: Breakfast Bar, Cabinets Other, Cabinets White, Country Kitchen, Kitchen Island, Pantry Walk-In, Second Kitchen, Stone Counters, View to Family Room
Room Master Bathroom Features: Double Vanity,Separate His/Hers,Soaking Tub,Other
Room Dining Room Features: Open Concept
Special Features
Green Features: None
Special Listing Conditions: None
Special Circumstances: Agent Related to Seller
Sqft Info
Building Area Total: 3636
Building Area Source: Public Records
Tax Info
Tax Amount Annual: 3208
Tax Year: 2,022
Tax Parcel Letter: 108-081
Unit Info
Utilities / Hvac
Cool System: Ceiling Fan(s), Central Air, Window Unit(s)
Electric: None
Heating: Central, Hot Water, Natural Gas
Utilities: Cable Available, Electricity Available, Natural Gas Available, Phone Available, Water Available
Sewer: Septic Tank
Waterfront / Water
Water Body Name: None
Water Source: Public
Waterfront Features: None
Directions
North on Cornelie Hwy (Hwy 23/365), left on Double Bridge Rd, Right into Northridge Subdivision(Northridge Dr) Left onto Ginger Trail. Home is on the left.Listing Provided courtesy of Keller Williams Realty Chattahoochee North, Llc
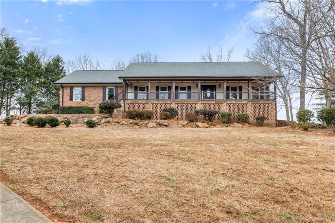
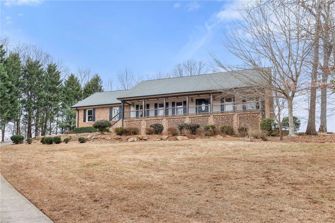
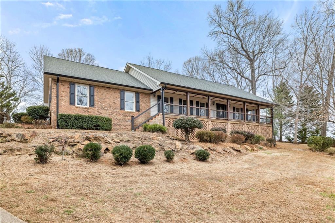
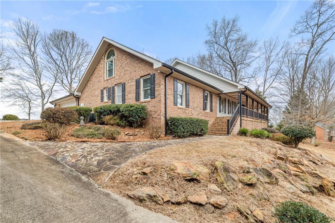
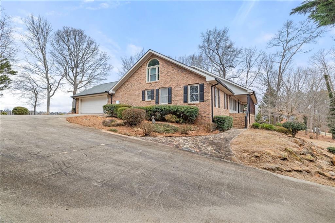
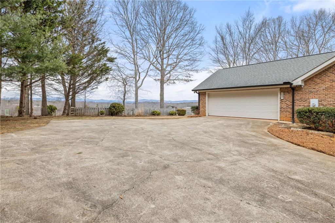
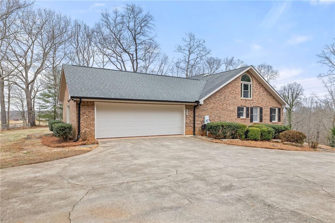
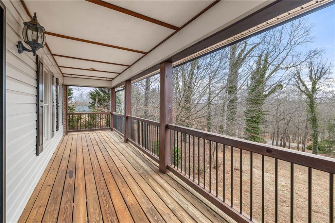
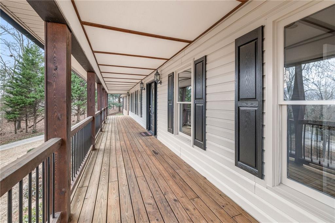
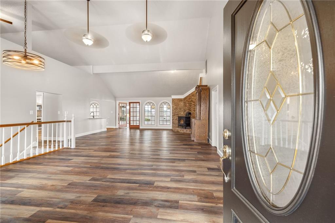
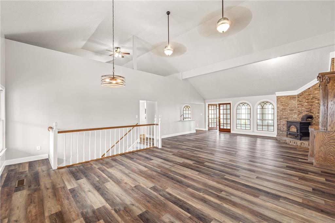
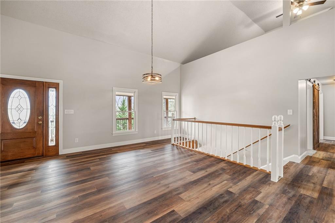
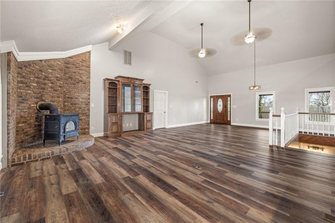
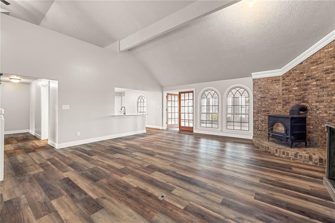
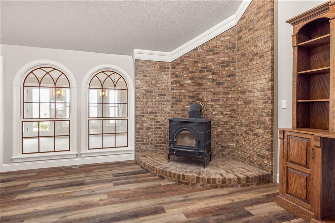
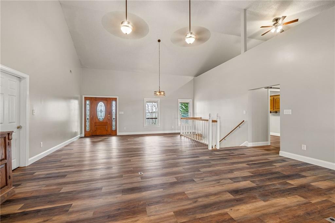
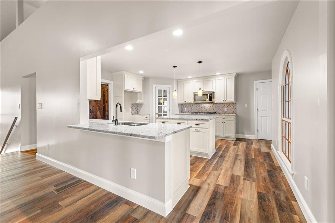
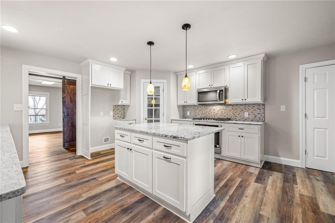
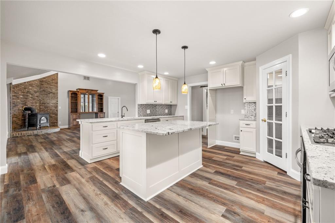
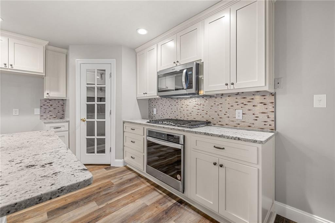
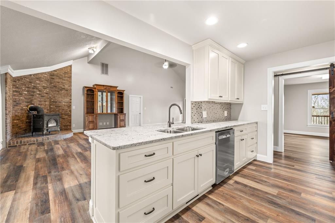
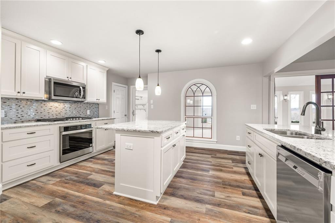
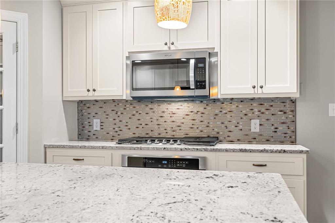
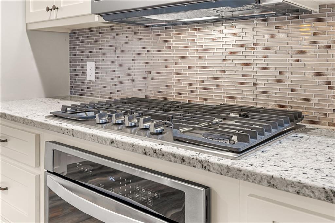
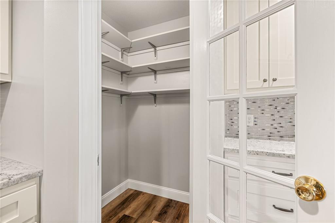
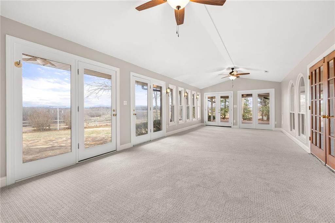
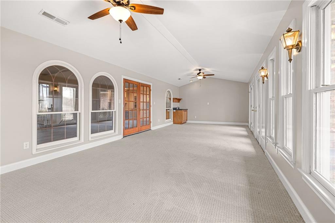
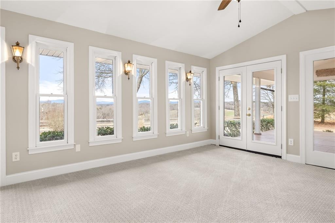
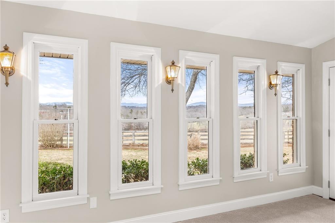
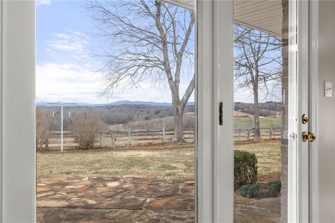
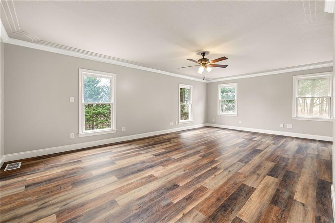
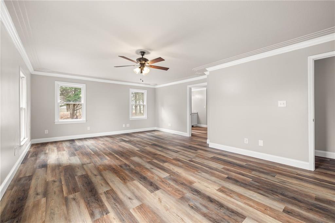
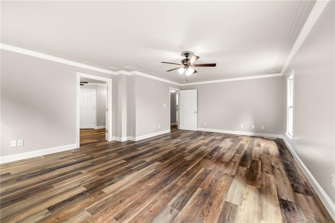
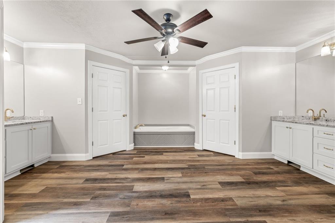
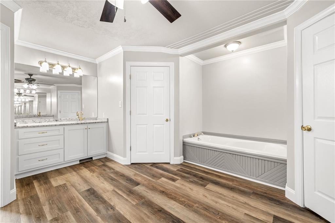
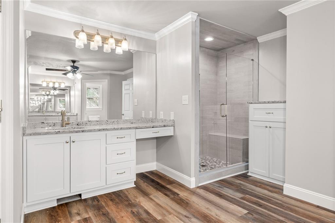
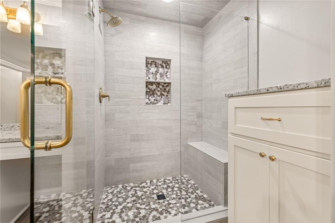
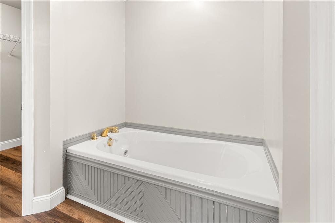
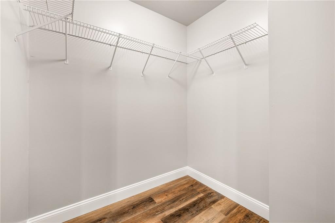
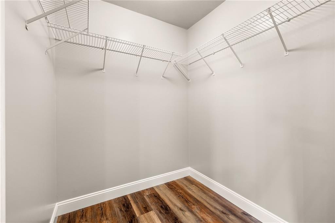
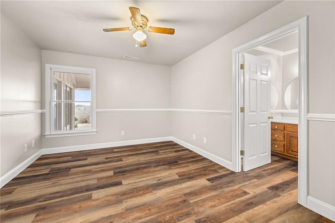
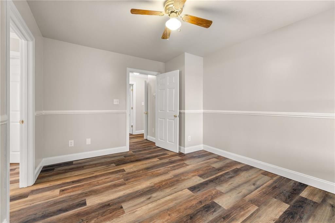
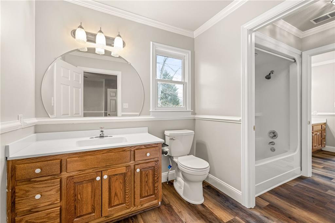
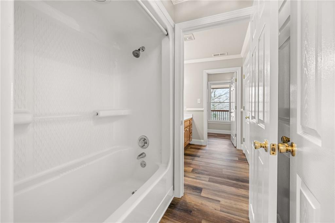
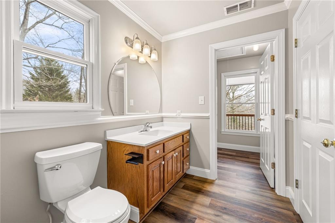
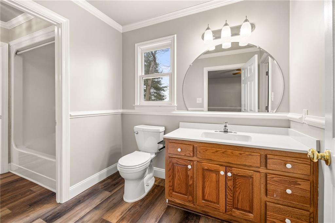
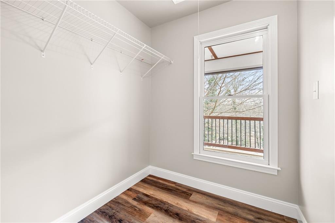
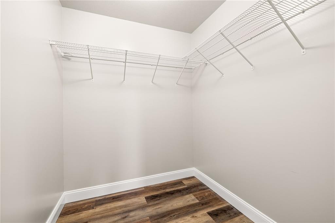
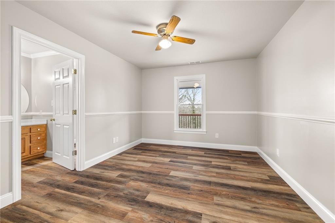
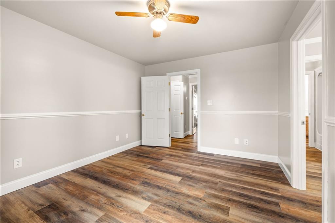
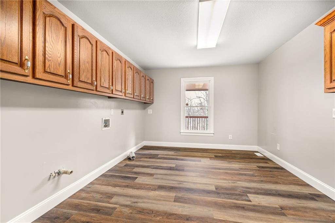
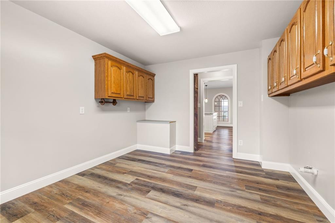
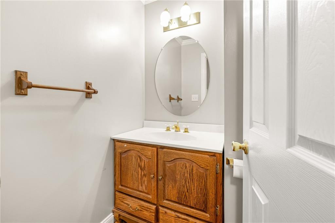
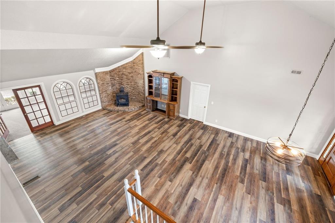
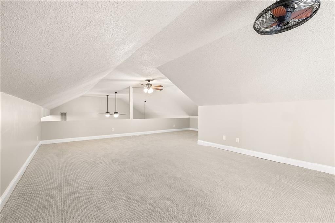
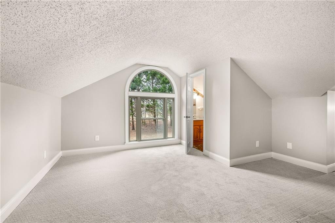
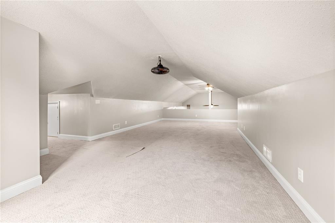
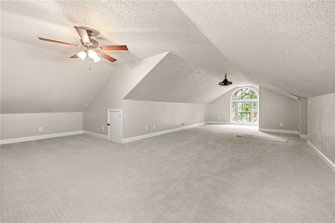
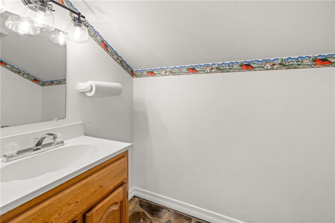
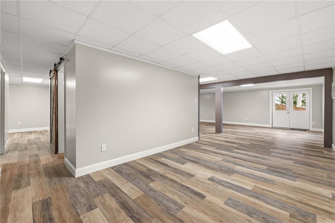
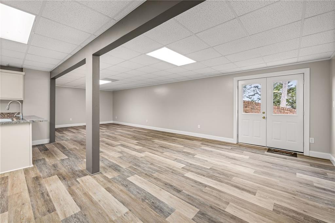
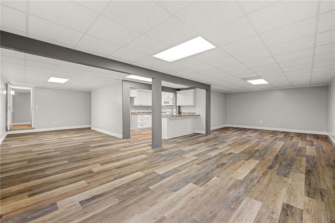
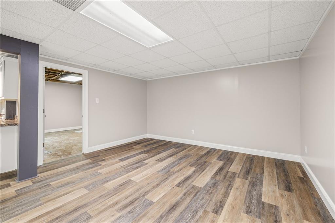
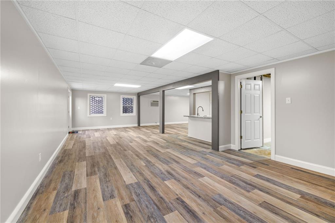
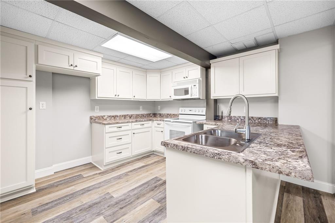
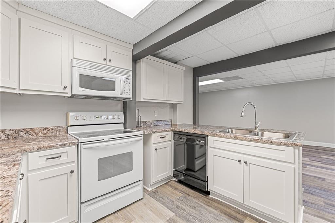
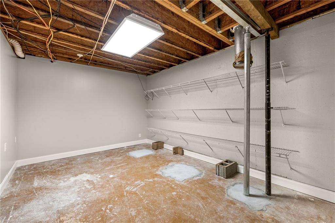
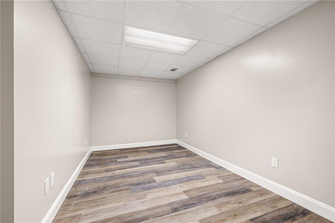
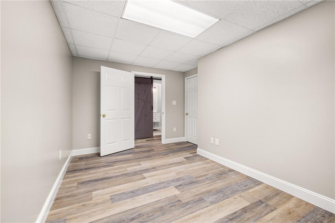
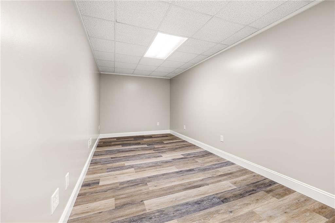
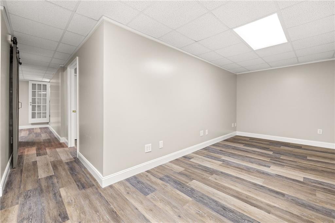
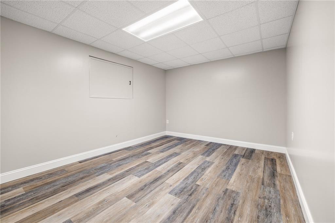
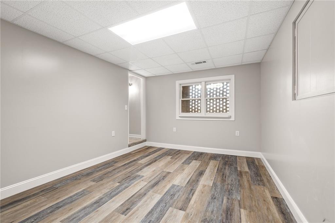
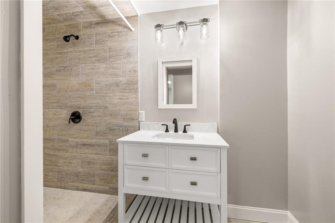
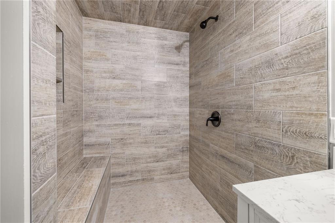
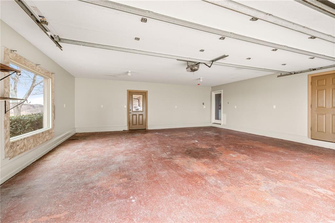
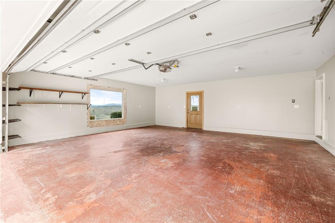
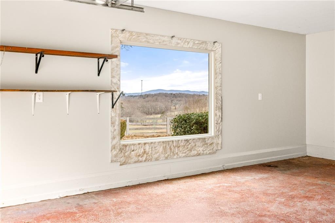
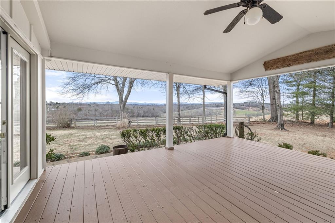
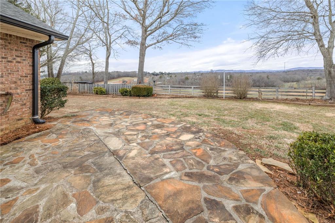
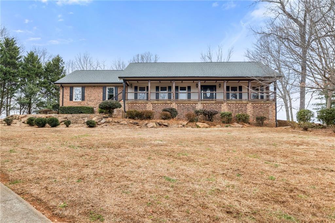
 MLS# 392288172
MLS# 392288172