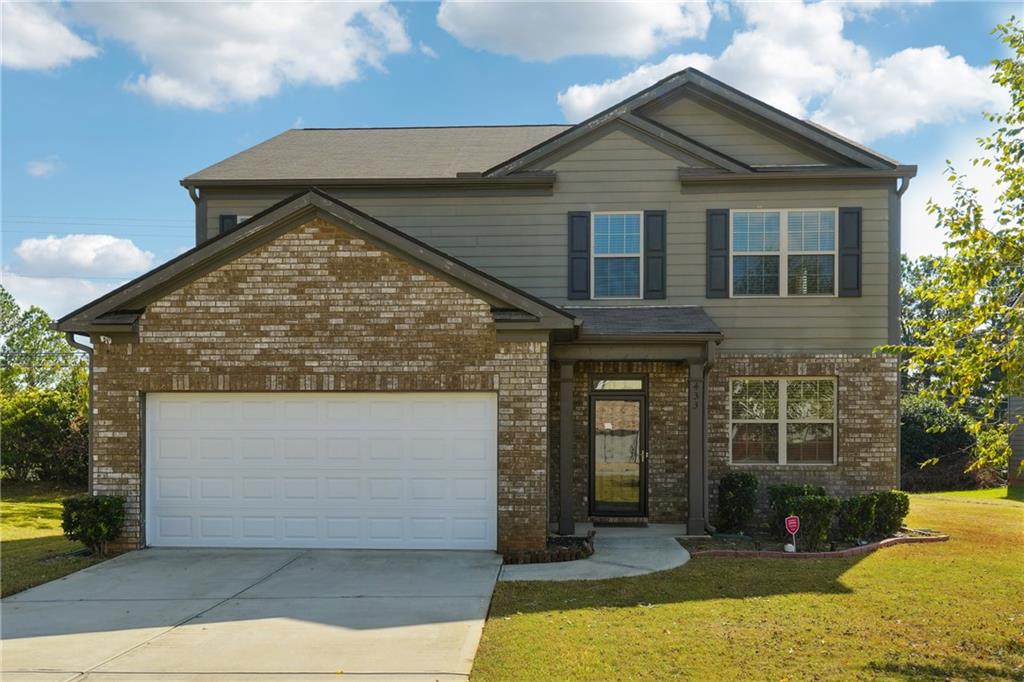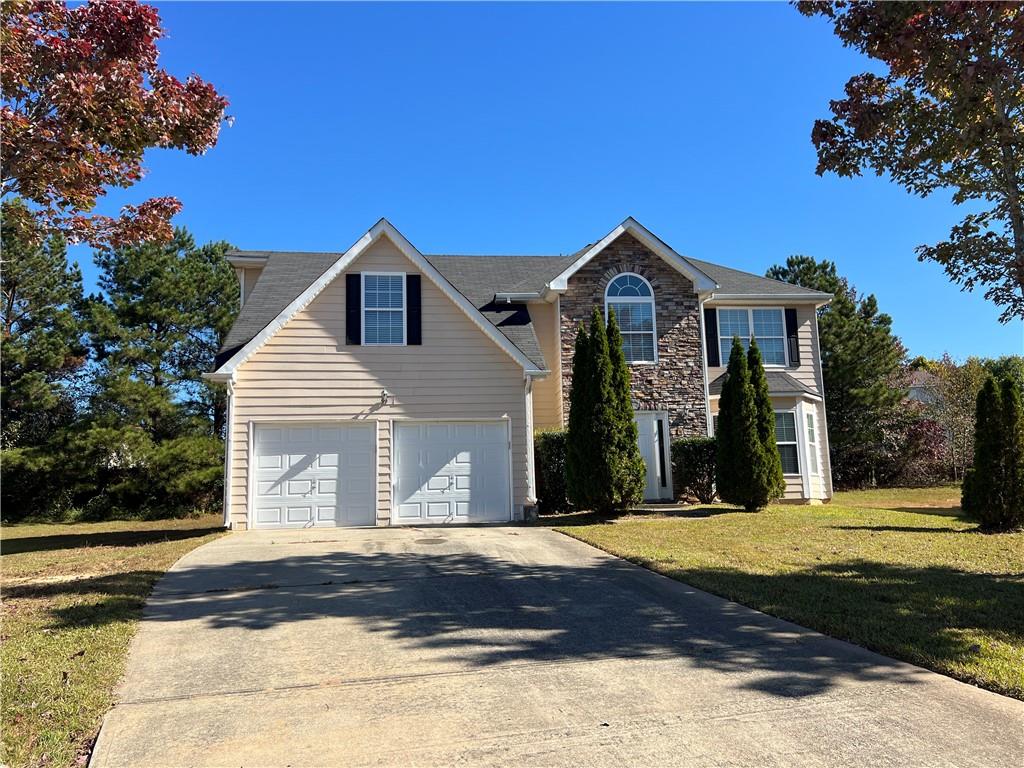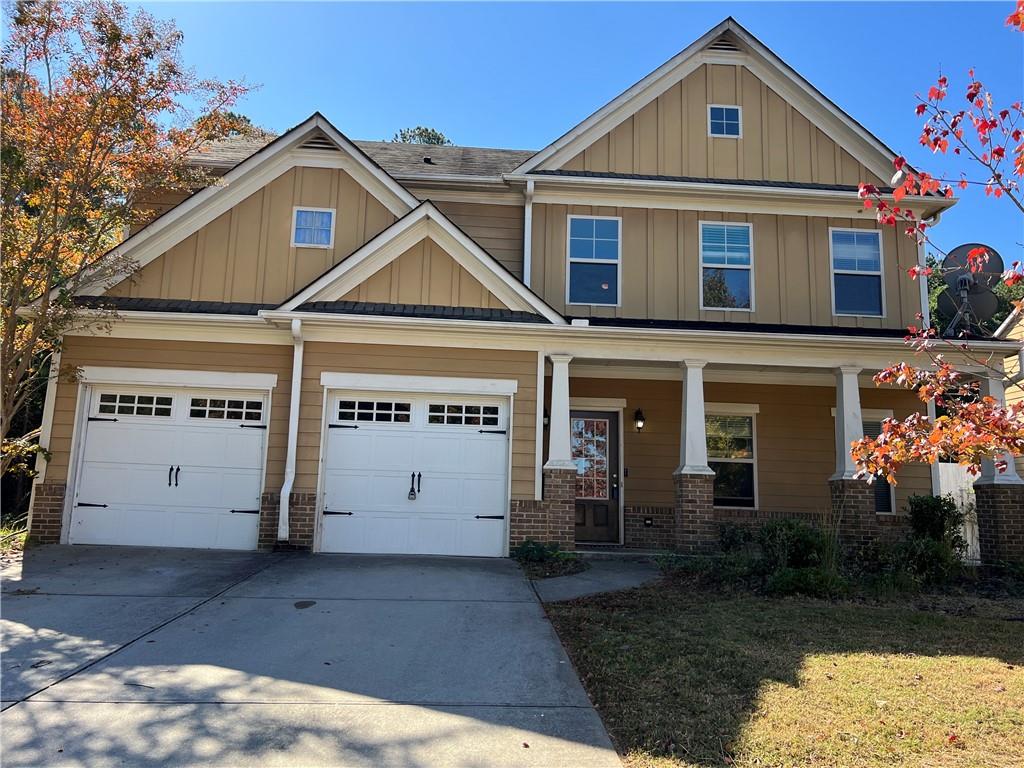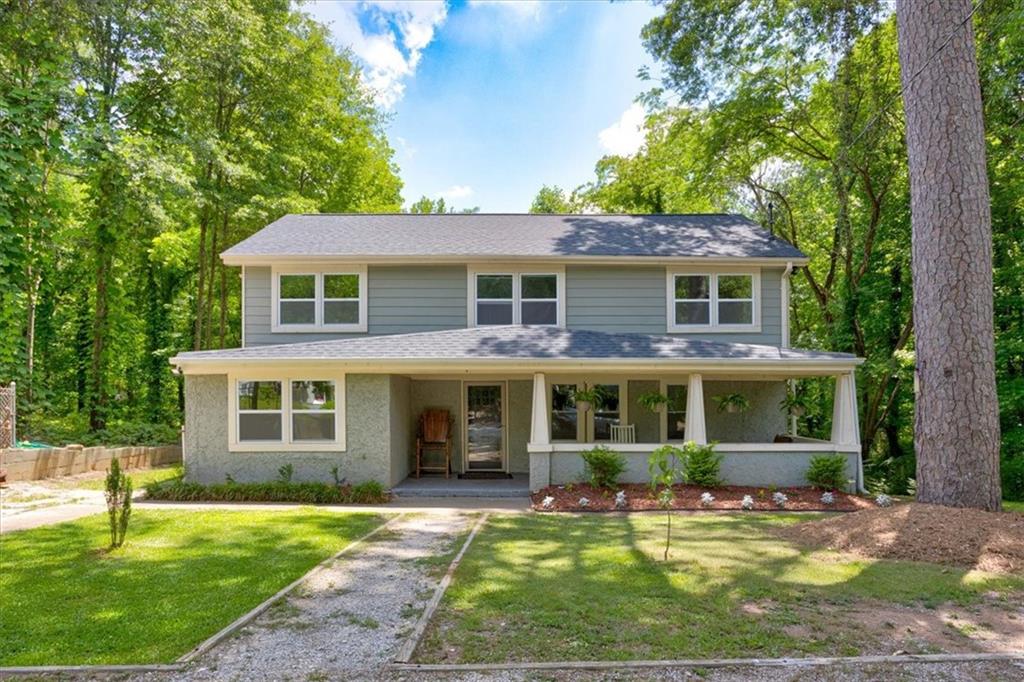419 Berkshire Place Fairburn GA 30213, MLS# 355836059
Fairburn, GA 30213
- 4Beds
- 2Full Baths
- 1Half Baths
- N/A SqFt
- 2004Year Built
- 0.31Acres
- MLS# 355836059
- Residential
- Single Family Residence
- Active
- Approx Time on Market9 months, 6 days
- AreaN/A
- CountyFulton - GA
- Subdivision Berkshire Place
Overview
Seller may consider buyer concessions if made in an offer. Welcome to this stunning property that offers an array of desirable features. As you step inside, you'll be greeted by the cozy ambiance of a fireplace, perfect for those chilly evenings. The natural color palette throughout the home creates a warm and inviting atmosphere. The spacious kitchen boasts a center island, ideal for meal prep or casual dining, and an attractive backsplash that adds a touch of elegance. With additional rooms providing flexible living space, you can create a home office or a playroom to suit your needs. The primary bathroom offers a separate tub and shower, ensuring a luxurious and relaxing experience. Good under sink storage in the primary bathroom provides ample space for your personal belongings. Other highlights include fresh interior paint and partial flooring replacement in some areas. Don't miss out on this incredible opportunity to own a property that combines style, functionality, and comfort.
Association Fees / Info
Hoa: Yes
Hoa Fees Frequency: Annually
Hoa Fees: 500
Community Features: Other
Bathroom Info
Halfbaths: 1
Total Baths: 3.00
Fullbaths: 2
Room Bedroom Features: None
Bedroom Info
Beds: 4
Building Info
Habitable Residence: No
Business Info
Equipment: None
Exterior Features
Fence: None
Patio and Porch: None
Exterior Features: Other
Road Surface Type: Paved
Pool Private: No
County: Fulton - GA
Acres: 0.31
Pool Desc: None
Fees / Restrictions
Financial
Original Price: $343,000
Owner Financing: No
Garage / Parking
Parking Features: Attached, Garage
Green / Env Info
Green Energy Generation: None
Handicap
Accessibility Features: None
Interior Features
Security Ftr: Security System Owned
Fireplace Features: Family Room
Levels: Two
Appliances: Microwave
Laundry Features: Upper Level
Interior Features: Other
Flooring: Vinyl
Spa Features: None
Lot Info
Lot Size Source: Owner
Lot Features: Other
Lot Size: x
Misc
Property Attached: No
Home Warranty: No
Open House
Other
Other Structures: None
Property Info
Construction Materials: Brick Veneer
Year Built: 2,004
Property Condition: Resale
Roof: Composition
Property Type: Residential Detached
Style: Traditional
Rental Info
Land Lease: No
Room Info
Kitchen Features: Other Surface Counters, Other
Room Master Bathroom Features: Separate Tub/Shower
Room Dining Room Features: Other
Special Features
Green Features: None
Special Listing Conditions: None
Special Circumstances: None
Sqft Info
Building Area Total: 2894
Building Area Source: Owner
Tax Info
Tax Amount Annual: 5216
Tax Year: 2,023
Tax Parcel Letter: 09F-3102-0144-070-6
Unit Info
Utilities / Hvac
Cool System: Central Air
Electric: 110 Volts
Heating: Central
Utilities: Electricity Available, Natural Gas Available, Sewer Available
Sewer: Public Sewer
Waterfront / Water
Water Body Name: None
Water Source: Public
Waterfront Features: None
Directions
Head north on Elk Ln toward Buffalo StTurn left onto Buffalo StTurn right onto Berkshire PlListing Provided courtesy of Opendoor Brokerage, Llc





















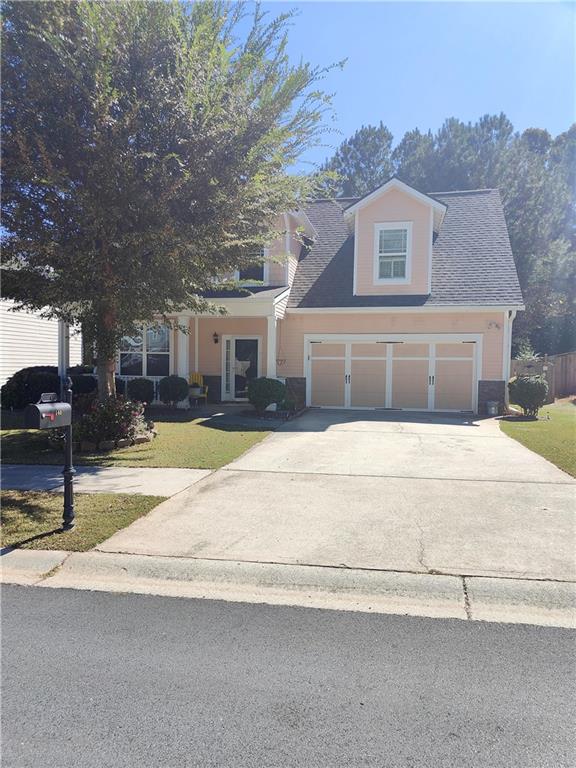
 MLS# 410338759
MLS# 410338759 