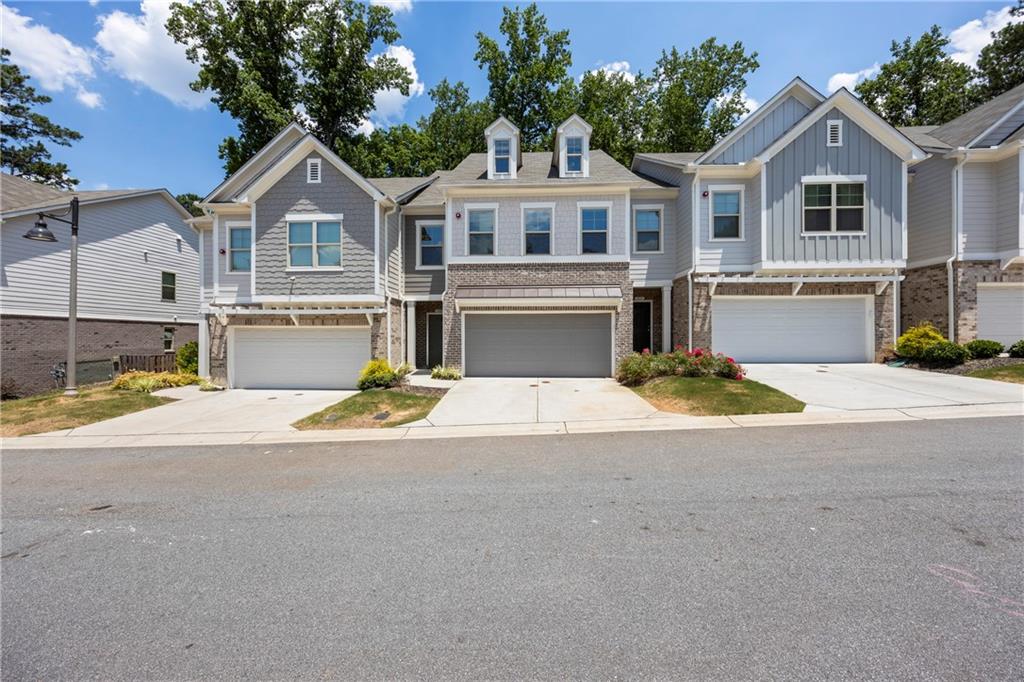419 Stovall Place Woodstock GA 30188, MLS# 392151074
Woodstock, GA 30188
- 3Beds
- 3Full Baths
- 1Half Baths
- N/A SqFt
- 2021Year Built
- 0.02Acres
- MLS# 392151074
- Residential
- Townhouse
- Active
- Approx Time on Market4 months, 4 days
- AreaN/A
- CountyCherokee - GA
- Subdivision Emerson Heights
Overview
Rest easy in this Prime Location! Nestled between downtown Woodstock and Roswell, this home offers a short drive to both Hwy 575 and 400. Enjoy easy access to major shopping centers, restaurants, recreation areas, and fitness facilities and of course- fantastic Cherokee County Schools! This stunning, nearly new townhome features 3 bedrooms and 3.5 bathrooms, with served by it's own private bathroom. The luxury offers high ceilings, an open floor plan with desirable modern finishes, and plenty of natural light. The chef's kitchen includes an oversized island, beautiful 42"" cabinets, and stainless steel appliances. For outdoor living, there is a large covered deck, ideal for relaxing or entertaining. Enjoy the safety and security living within this gated community. HOA covers lawn care, exterior maintenance including the roof, and trash pickup. SELLER WILL CONTRIBUTE $2,000K WITH PREFERRED LENDER!
Association Fees / Info
Hoa: Yes
Hoa Fees Frequency: Monthly
Hoa Fees: 225
Community Features: Gated, Homeowners Assoc, Near Schools, Near Shopping, Street Lights
Association Fee Includes: Maintenance Grounds, Maintenance Structure, Trash
Bathroom Info
Halfbaths: 1
Total Baths: 4.00
Fullbaths: 3
Room Bedroom Features: Oversized Master, Roommate Floor Plan
Bedroom Info
Beds: 3
Building Info
Habitable Residence: No
Business Info
Equipment: None
Exterior Features
Fence: None
Patio and Porch: Covered, Deck, Front Porch, Rear Porch
Exterior Features: Rain Gutters, Storage
Road Surface Type: Asphalt
Pool Private: No
County: Cherokee - GA
Acres: 0.02
Pool Desc: None
Fees / Restrictions
Financial
Original Price: $440,000
Owner Financing: No
Garage / Parking
Parking Features: Drive Under Main Level, Garage
Green / Env Info
Green Energy Generation: None
Handicap
Accessibility Features: None
Interior Features
Security Ftr: Security Gate, Security Lights, Smoke Detector(s)
Fireplace Features: Factory Built, Great Room
Levels: Three Or More
Appliances: Dishwasher, Disposal, ENERGY STAR Qualified Appliances, Gas Range, Microwave, Refrigerator, Self Cleaning Oven
Laundry Features: Laundry Room, Upper Level
Interior Features: Crown Molding, Disappearing Attic Stairs, Double Vanity, Entrance Foyer, High Ceilings 9 ft Main, High Speed Internet, Low Flow Plumbing Fixtures, Recessed Lighting, Tray Ceiling(s), Walk-In Closet(s)
Flooring: Carpet, Ceramic Tile, Laminate
Spa Features: None
Lot Info
Lot Size Source: Public Records
Lot Features: Landscaped
Lot Size: x
Misc
Property Attached: Yes
Home Warranty: No
Open House
Other
Other Structures: None
Property Info
Construction Materials: Brick Front, Fiber Cement, HardiPlank Type
Year Built: 2,021
Builders Name: KM
Property Condition: Resale
Roof: Composition
Property Type: Residential Attached
Style: Craftsman, Townhouse, Traditional
Rental Info
Land Lease: No
Room Info
Kitchen Features: Breakfast Bar, Pantry, Solid Surface Counters, Stone Counters, View to Family Room
Room Master Bathroom Features: Double Vanity,Shower Only
Room Dining Room Features: Open Concept
Special Features
Green Features: Appliances
Special Listing Conditions: None
Special Circumstances: None
Sqft Info
Building Area Total: 2000
Building Area Source: Owner
Tax Info
Tax Amount Annual: 4221
Tax Year: 2,023
Tax Parcel Letter: 15N30L-00000-232-000
Unit Info
Utilities / Hvac
Cool System: Ceiling Fan(s), Central Air, Zoned
Electric: 110 Volts
Heating: Central, Forced Air
Utilities: Cable Available, Electricity Available, Natural Gas Available, Phone Available, Sewer Available, Underground Utilities, Water Available
Sewer: Public Sewer
Waterfront / Water
Water Body Name: None
Water Source: Public
Waterfront Features: None
Directions
GPS Friendly. Off Highway 92 between Trickum Road and Sandy Plains Rd.Listing Provided courtesy of Quantum Realty Inc
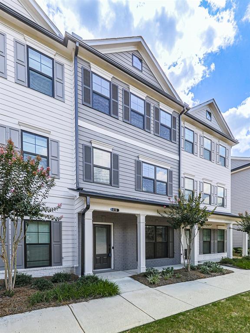
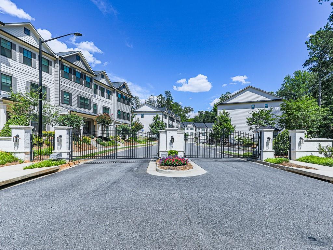
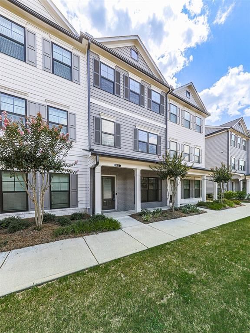
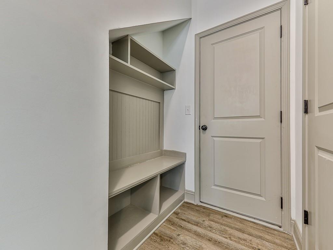
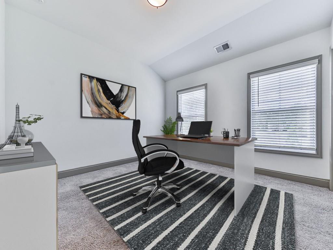
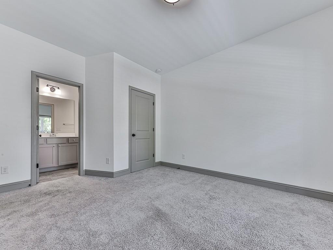
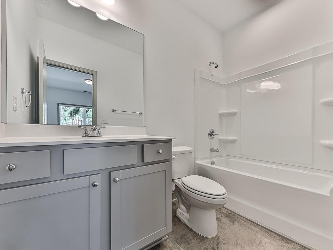
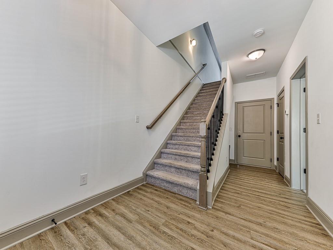
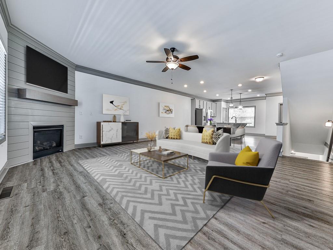
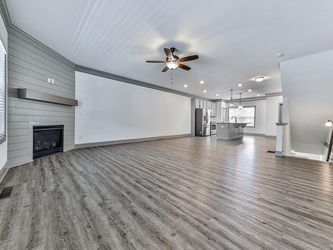
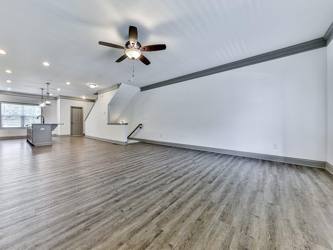
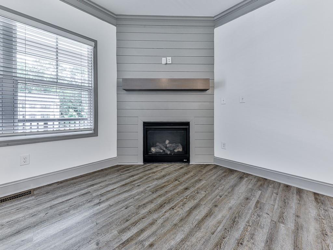
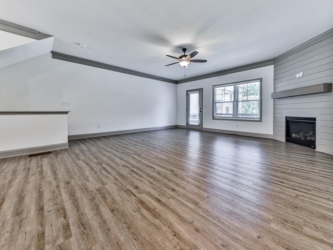
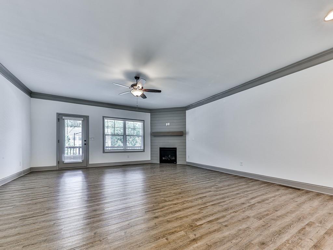
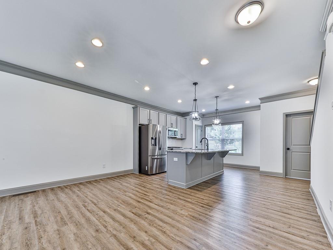
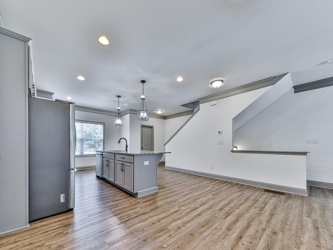
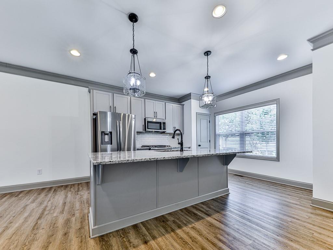
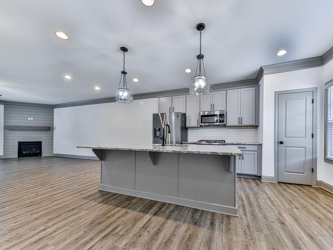
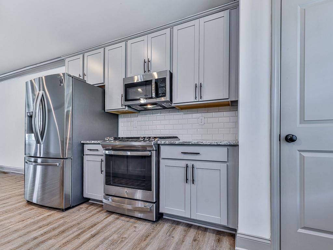
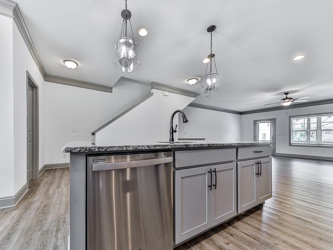
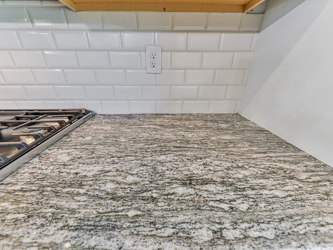
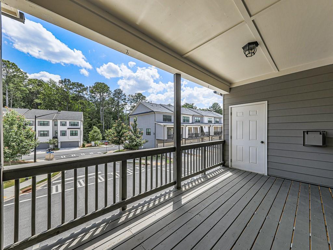
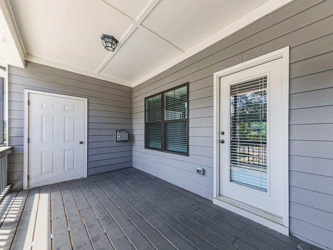
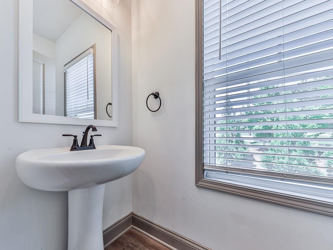
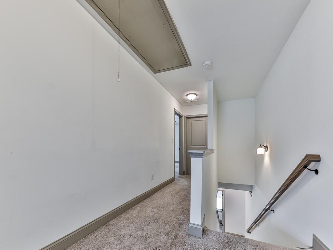
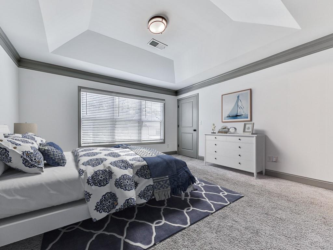
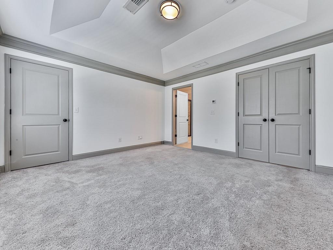
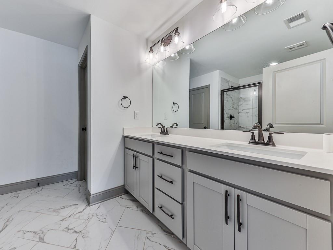
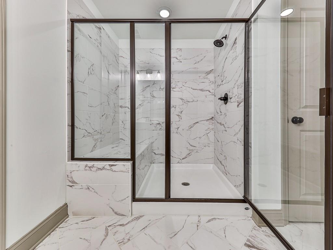
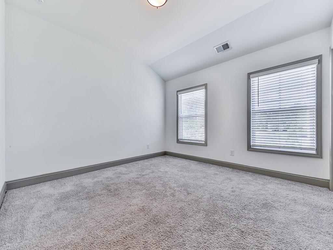
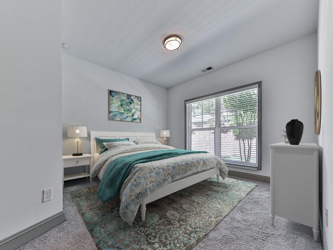
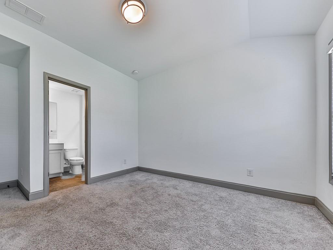
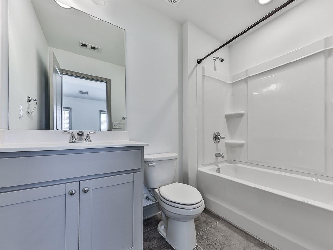
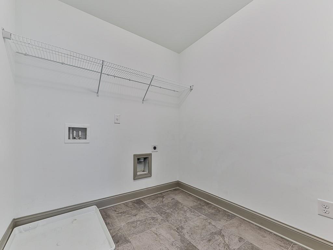
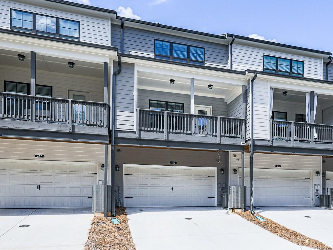
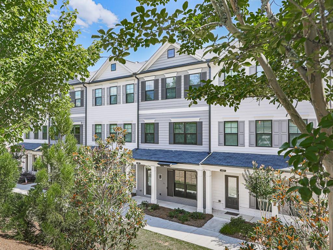
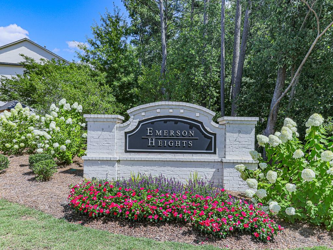
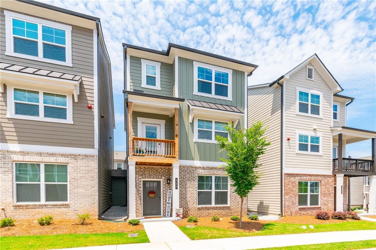
 MLS# 410121555
MLS# 410121555 