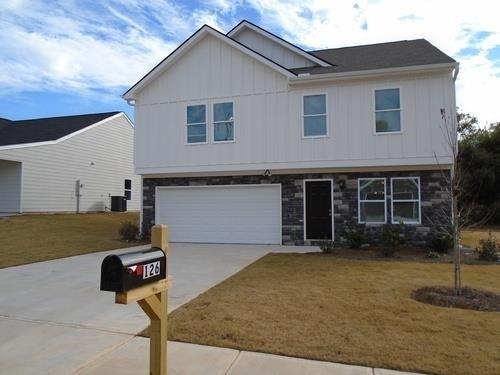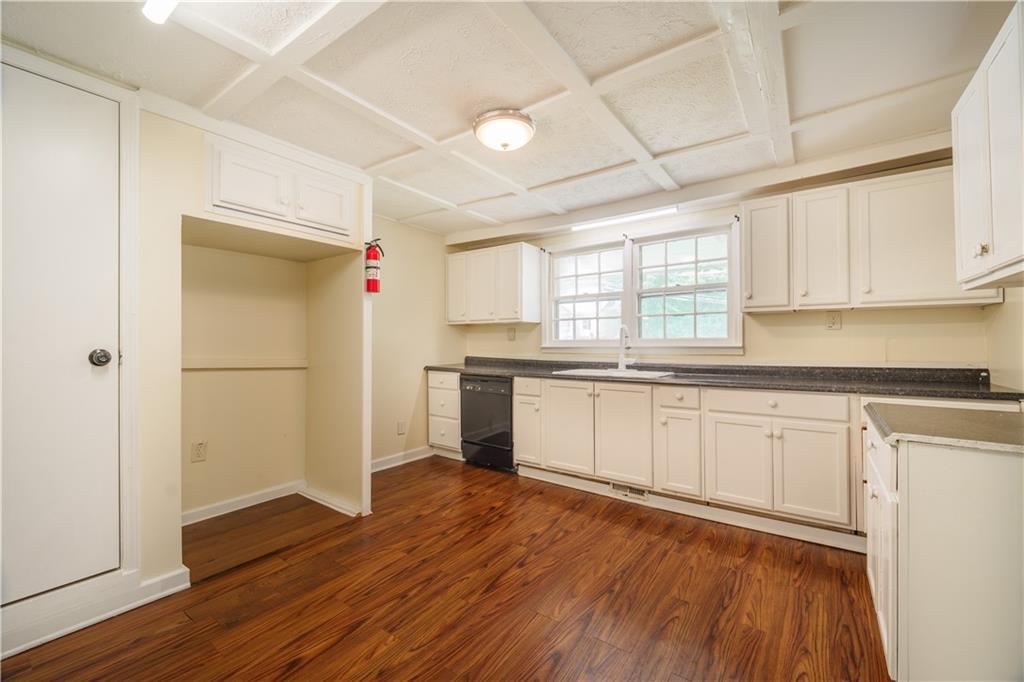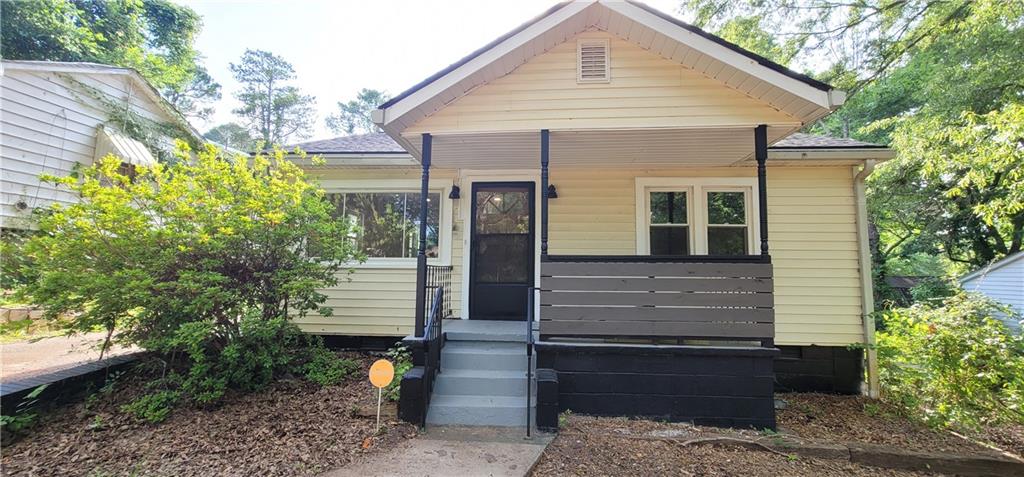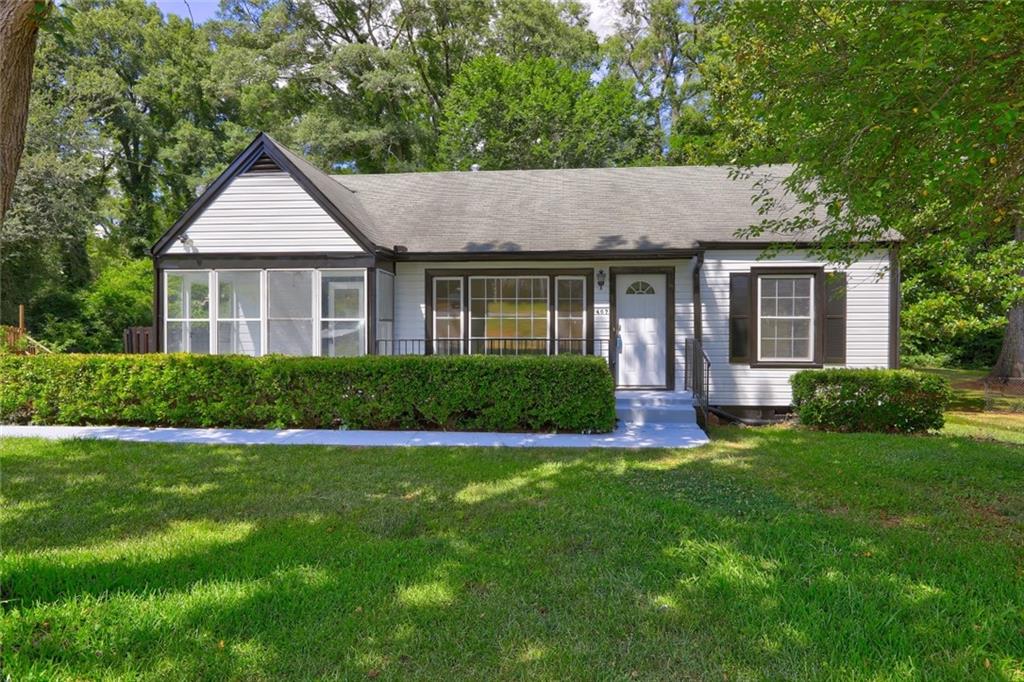420 Hammond Drive Griffin GA 30224, MLS# 407518406
Griffin, GA 30224
- 3Beds
- 2Full Baths
- N/AHalf Baths
- N/A SqFt
- 1949Year Built
- 0.49Acres
- MLS# 407518406
- Rental
- Single Family Residence
- Active
- Approx Time on Market1 month, 10 days
- AreaN/A
- CountySpalding - GA
- Subdivision Edgewood
Overview
Welcome to your dream home! Don't miss this beautifully renovated bungalow in an unbeatable location! Step up to the rocking chair front porch, perfect for enjoying quiet mornings. Inside, you'll be greeted by an inviting living room featuring a charming brick wall layout and stunning hardwood floors. The open flow between the dining room and kitchen creates an ideal space, with granite countertops and updated appliances that make cooking a pleasure. The master suite offers a cozy retreat with a closet and an updated bath complete with a vanity and tile floors. Two additional bedrooms and a full bath complete the main floor.Off the kitchen, a sunken sunroom filled with natural light invites you to relax, while the laundry/mudroom adds convenience to your daily routine. Outside, the private backyard is perfect for gatherings on the large deck, with additional storage in the shed. Plus, you'll have ample parking with a two-car detached carport and additional parking pad. This is the perfect blend of charm and modern updatesschedule your tour today!
Association Fees / Info
Hoa: No
Community Features: None
Pets Allowed: Yes
Bathroom Info
Main Bathroom Level: 2
Total Baths: 2.00
Fullbaths: 2
Room Bedroom Features: Roommate Floor Plan
Bedroom Info
Beds: 3
Building Info
Habitable Residence: No
Business Info
Equipment: None
Exterior Features
Fence: None
Patio and Porch: Covered
Exterior Features: None
Road Surface Type: None
Pool Private: No
County: Spalding - GA
Acres: 0.49
Pool Desc: None
Fees / Restrictions
Financial
Original Price: $1,700
Owner Financing: No
Garage / Parking
Parking Features: Carport, Parking Pad
Green / Env Info
Handicap
Accessibility Features: None
Interior Features
Security Ftr: None
Fireplace Features: None
Levels: One
Appliances: Dishwasher, Gas Range
Laundry Features: Main Level
Interior Features: Walk-In Closet(s)
Flooring: None
Spa Features: None
Lot Info
Lot Size Source: Public Records
Lot Features: Back Yard
Lot Size: 235 x 91
Misc
Property Attached: No
Home Warranty: No
Other
Other Structures: None
Property Info
Construction Materials: Other
Year Built: 1,949
Date Available: 2024-10-04T00:00:00
Furnished: Unfu
Roof: Other
Property Type: Residential Lease
Style: Traditional
Rental Info
Land Lease: No
Expense Tenant: All Utilities
Lease Term: 12 Months
Room Info
Kitchen Features: Cabinets White, Pantry
Room Master Bathroom Features: Tub/Shower Combo
Room Dining Room Features: Dining L
Sqft Info
Building Area Total: 1136
Building Area Source: Public Records
Tax Info
Tax Parcel Letter: 052-09-011
Unit Info
Utilities / Hvac
Cool System: Central Air
Heating: Central
Utilities: Cable Available, Electricity Available, Natural Gas Available, Phone Available, Sewer Available, Water Available
Waterfront / Water
Water Body Name: None
Waterfront Features: None
Directions
GPSListing Provided courtesy of Origins Real Estate
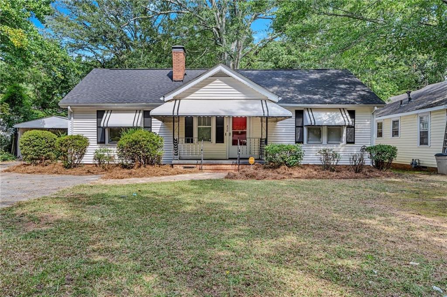
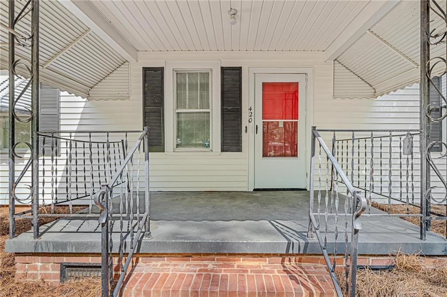
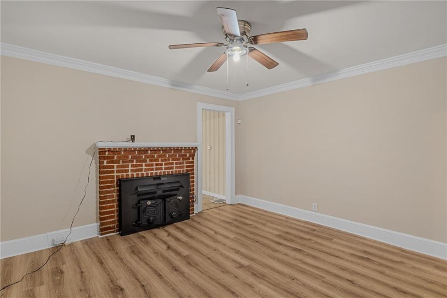
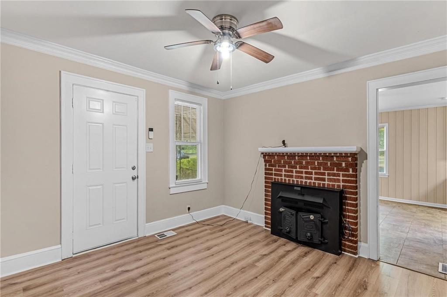
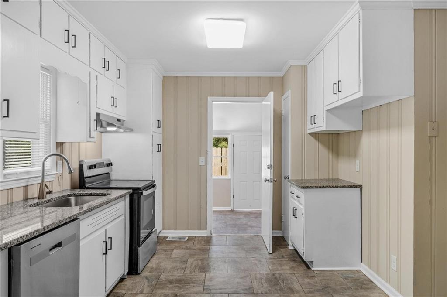
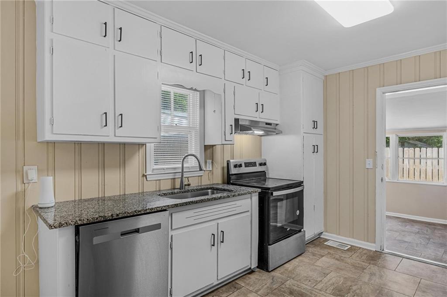
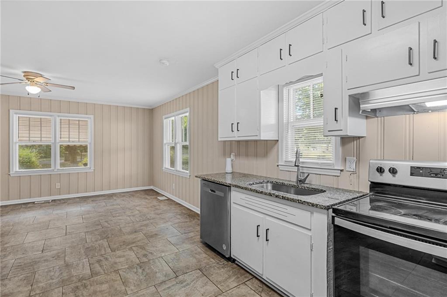
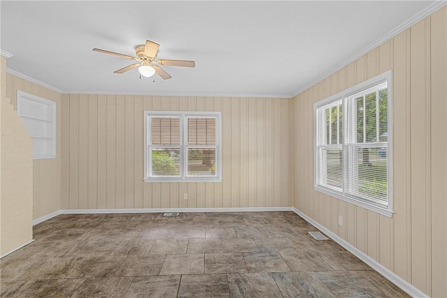
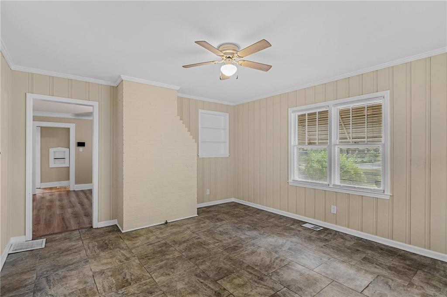
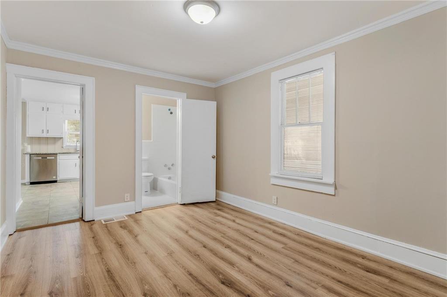
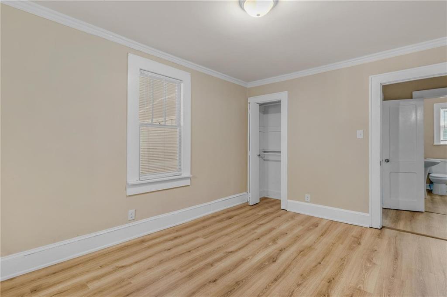
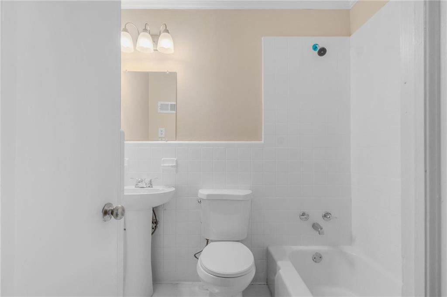
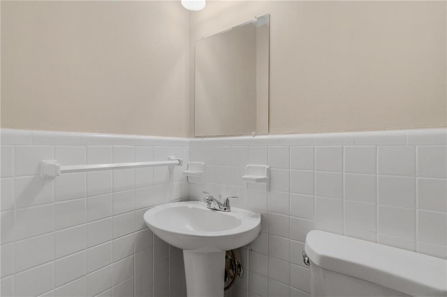
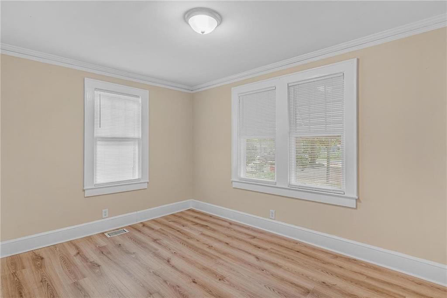
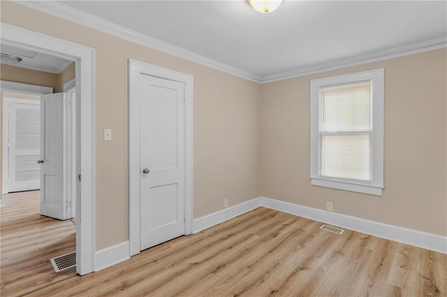
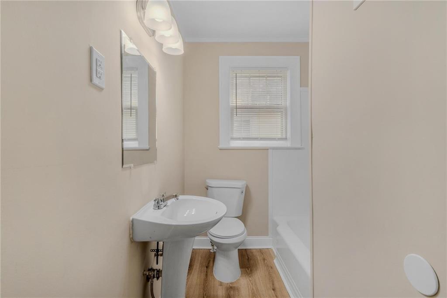
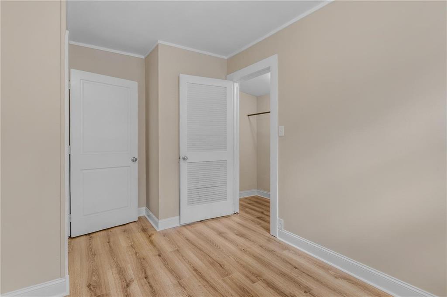
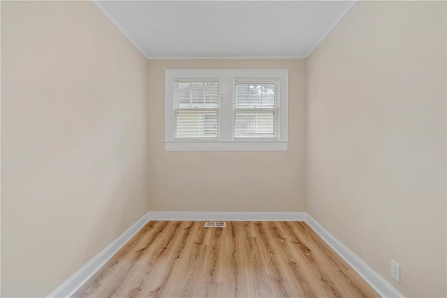
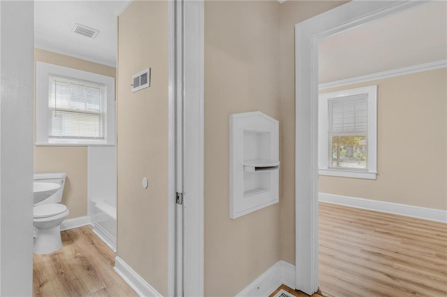
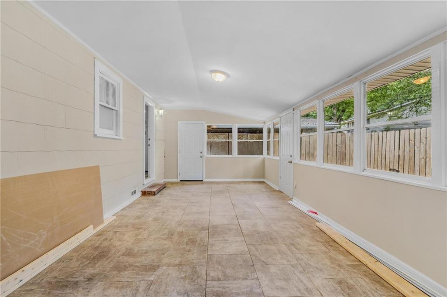
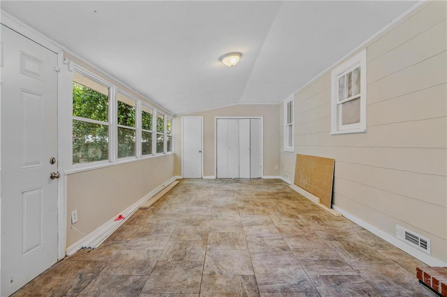
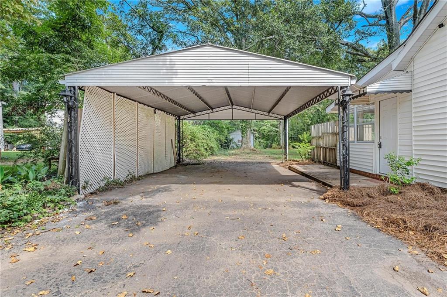
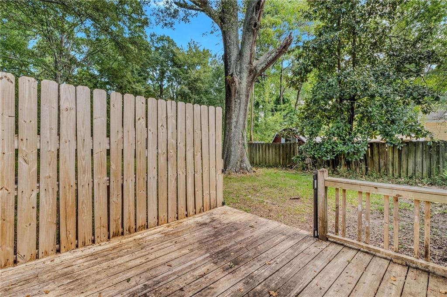
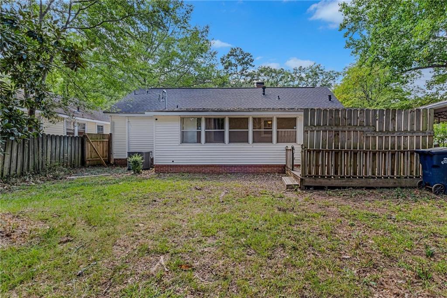
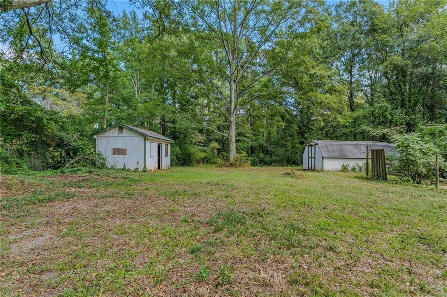
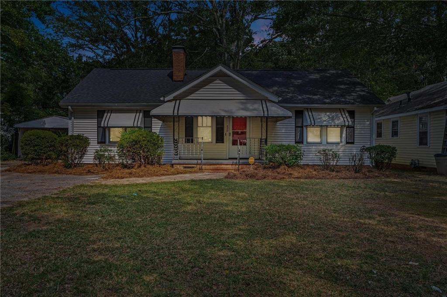
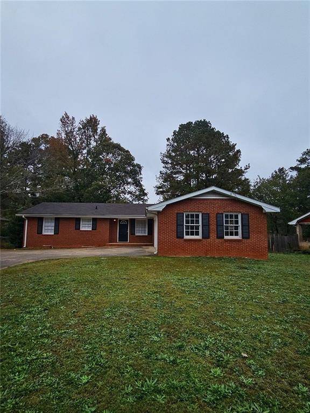
 MLS# 411318597
MLS# 411318597 