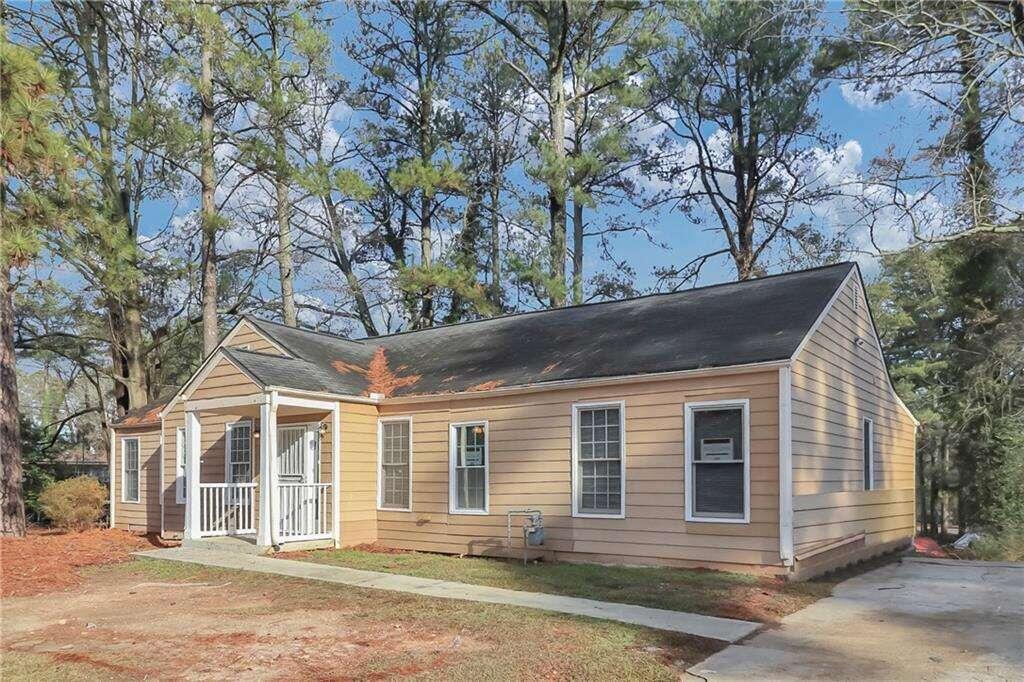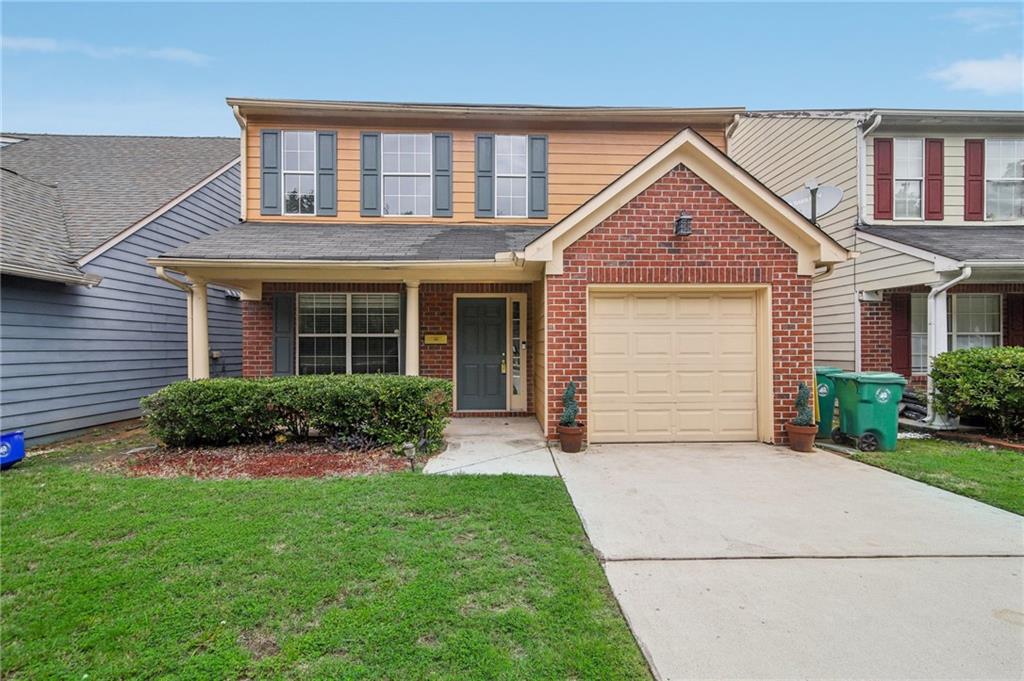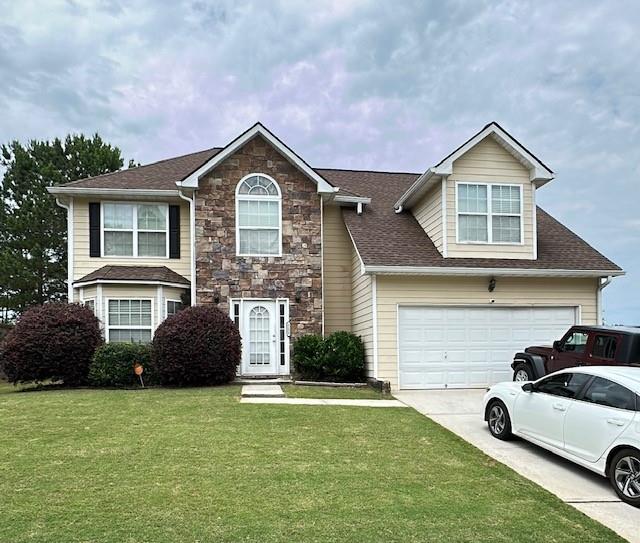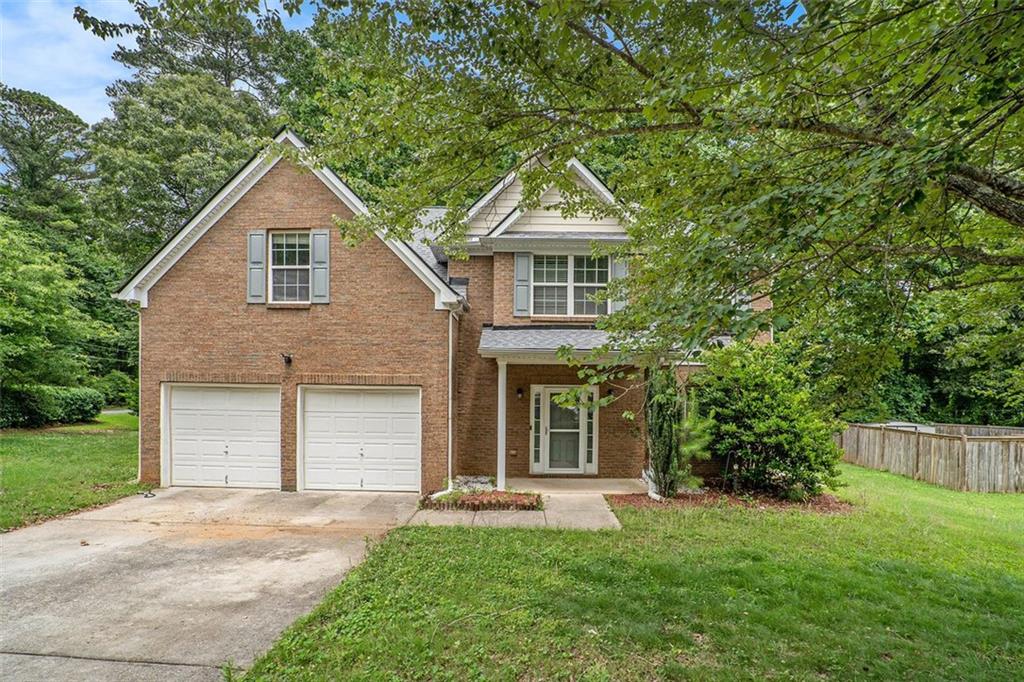420 Thistle Cove Atlanta GA 30349, MLS# 410322550
Atlanta, GA 30349
- 3Beds
- 2Full Baths
- 1Half Baths
- N/A SqFt
- 2006Year Built
- 0.09Acres
- MLS# 410322550
- Residential
- Single Family Residence
- Active Under Contract
- Approx Time on Market12 days
- AreaN/A
- CountyFulton - GA
- Subdivision Creekside
Overview
Beautifully renovated move in ready home near Camp Creek market place! Featuring an open kitchen/LR/DR concept with NEW quartz counter tops, NEW kitchen cabinets, NEW Stainless stove/fridge/dishwasher/microwave, NEW up-scaled plumbing fixtures, NEW flooring, NEW ROOF, NEW double master vanity, Master soaking tub, NEW vanities in all baths, NEW upscaled light fixtures, FENCED IN BACK YARD with sitting patio, garage, community pool, tennis court and clubhouse. Quiet community near shopping, restaurants, and entertainment. Don't miss the opportunity to make this your home!
Association Fees / Info
Hoa: Yes
Hoa Fees Frequency: Annually
Hoa Fees: 500
Community Features: Clubhouse, Homeowners Assoc, Near Public Transport, Near Schools, Near Shopping, Pool, Restaurant, Street Lights, Tennis Court(s)
Association Fee Includes: Maintenance Grounds, Swim, Tennis
Bathroom Info
Halfbaths: 1
Total Baths: 3.00
Fullbaths: 2
Room Bedroom Features: Oversized Master, Other
Bedroom Info
Beds: 3
Building Info
Habitable Residence: No
Business Info
Equipment: None
Exterior Features
Fence: Back Yard, Fenced, Wood
Patio and Porch: Patio
Exterior Features: Private Yard, Rain Gutters
Road Surface Type: Asphalt, Concrete
Pool Private: No
County: Fulton - GA
Acres: 0.09
Pool Desc: In Ground
Fees / Restrictions
Financial
Original Price: $285,000
Owner Financing: No
Garage / Parking
Parking Features: Driveway, Garage, Kitchen Level, Level Driveway
Green / Env Info
Green Energy Generation: None
Handicap
Accessibility Features: None
Interior Features
Security Ftr: Security Lights, Smoke Detector(s)
Fireplace Features: Living Room
Levels: Two
Appliances: Dishwasher, Gas Oven, Gas Range, Gas Water Heater, Microwave, Refrigerator
Laundry Features: In Kitchen, Laundry Closet, Main Level
Interior Features: Double Vanity, Entrance Foyer, Walk-In Closet(s)
Flooring: Carpet
Spa Features: None
Lot Info
Lot Size Source: Other
Lot Features: Back Yard, Cleared, Level
Lot Size: 3920
Misc
Property Attached: No
Home Warranty: No
Open House
Other
Other Structures: None
Property Info
Construction Materials: Vinyl Siding, Other
Year Built: 2,006
Property Condition: Updated/Remodeled
Roof: Composition
Property Type: Residential Detached
Style: Other
Rental Info
Land Lease: No
Room Info
Kitchen Features: Breakfast Bar, Cabinets White, Stone Counters, View to Family Room
Room Master Bathroom Features: Double Vanity,Separate His/Hers,Separate Tub/Showe
Room Dining Room Features: Open Concept
Special Features
Green Features: None
Special Listing Conditions: None
Special Circumstances: Investor Owned
Sqft Info
Building Area Total: 1499
Building Area Source: Owner
Tax Info
Tax Amount Annual: 3668
Tax Year: 2,023
Tax Parcel Letter: 09F-3500-0151-289-0
Unit Info
Utilities / Hvac
Cool System: Ceiling Fan(s), Central Air, Electric
Electric: Other
Heating: Central, Forced Air, Natural Gas
Utilities: Cable Available, Electricity Available, Natural Gas Available, Sewer Available, Underground Utilities, Water Available
Sewer: Public Sewer
Waterfront / Water
Water Body Name: None
Water Source: Public
Waterfront Features: None
Directions
Please GPSListing Provided courtesy of Partners Management
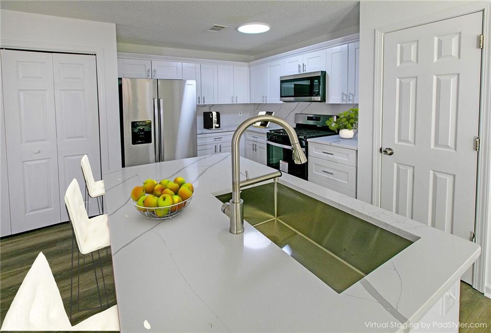
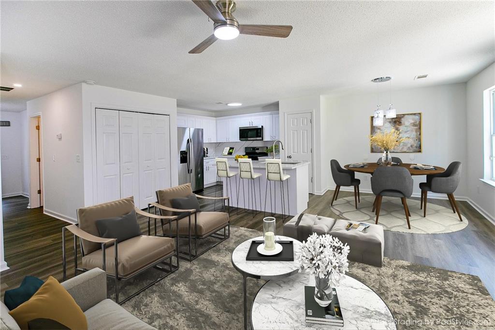
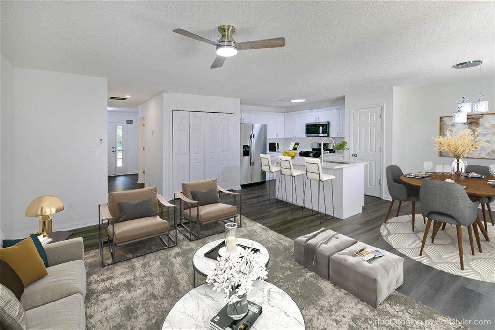
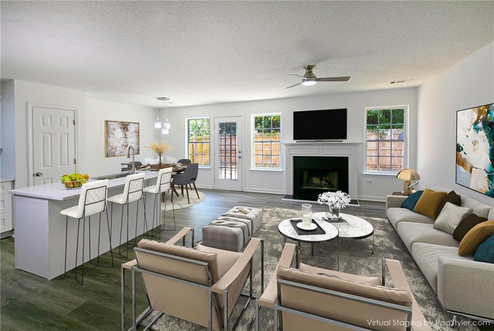
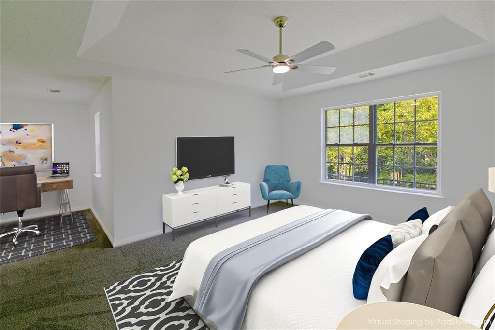
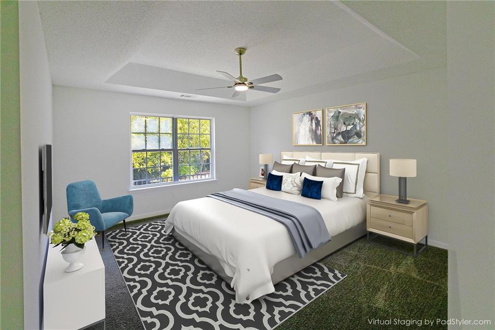
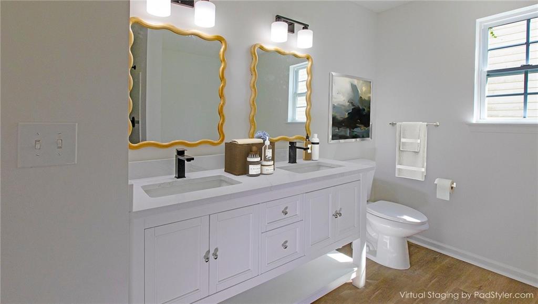
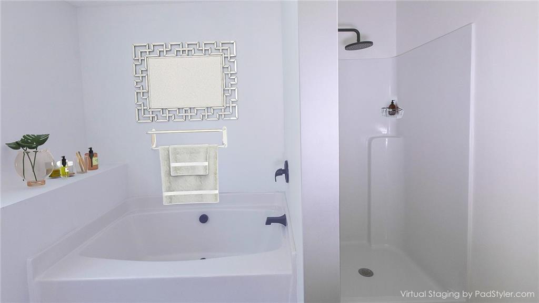
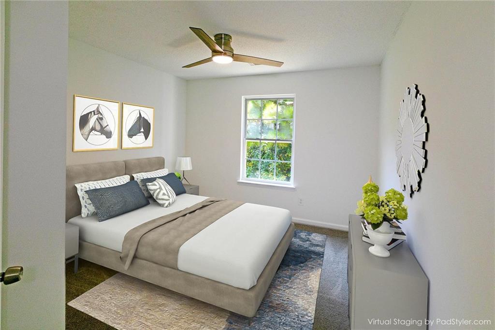
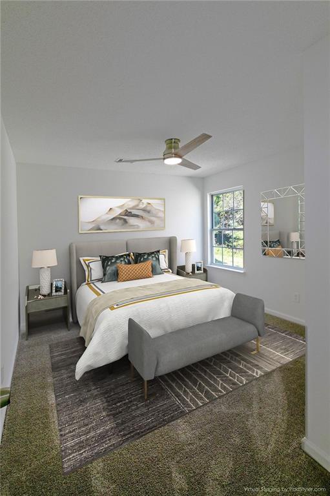
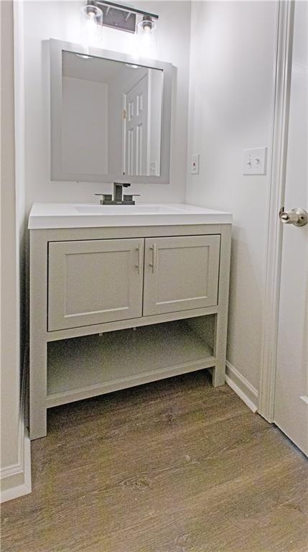
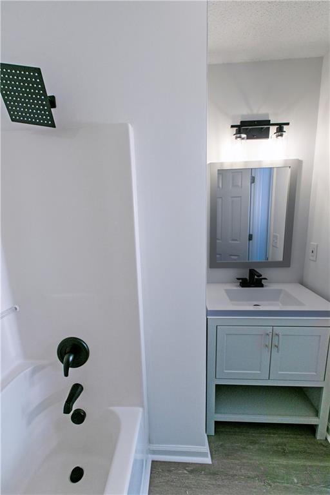
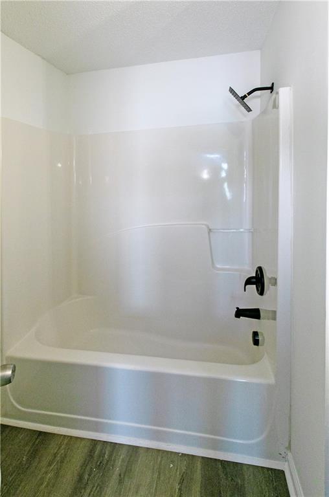
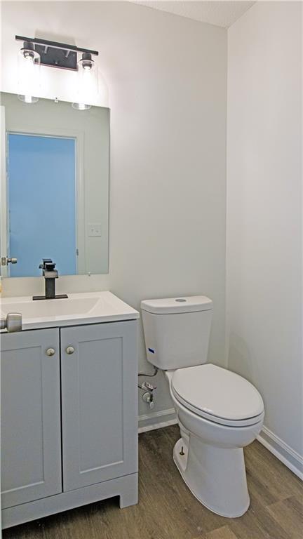
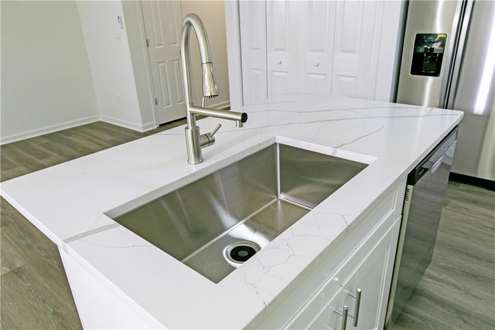
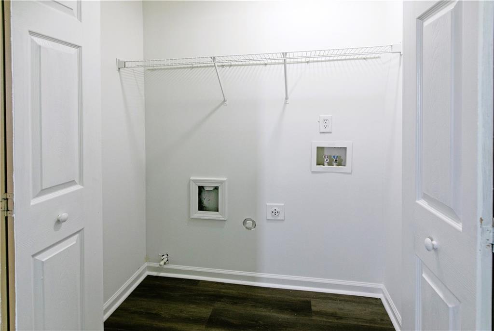
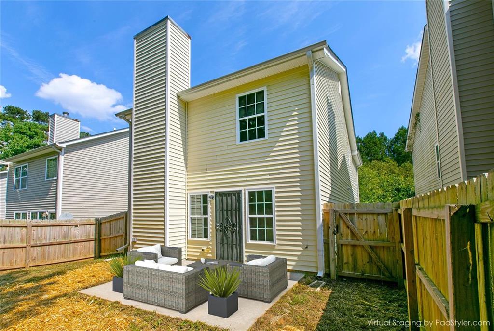
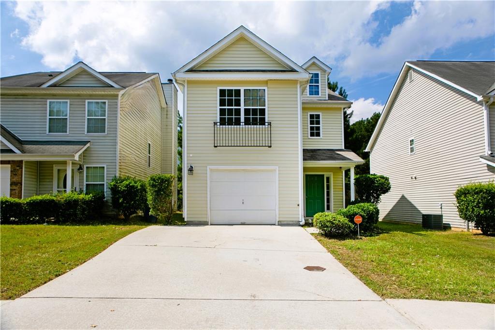
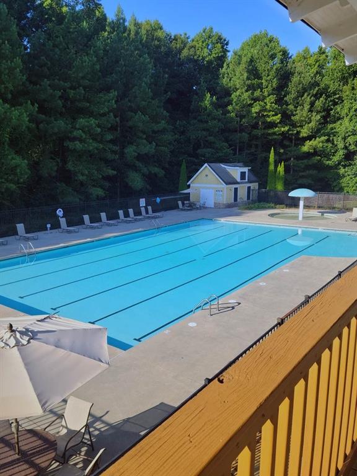
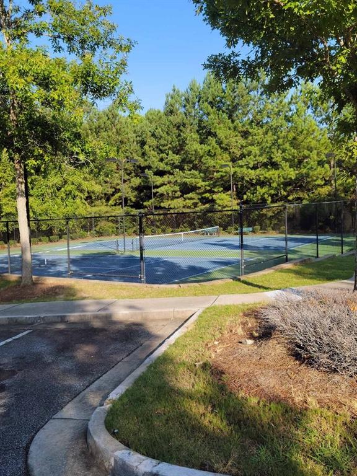
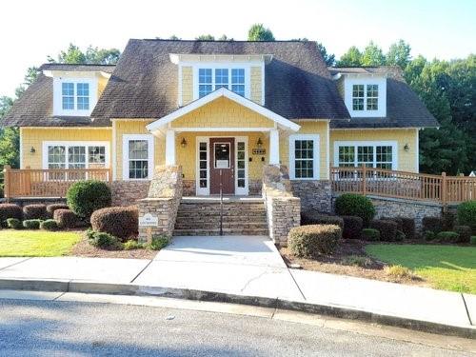
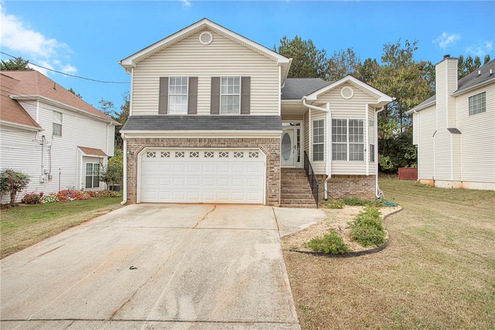
 MLS# 410158607
MLS# 410158607 