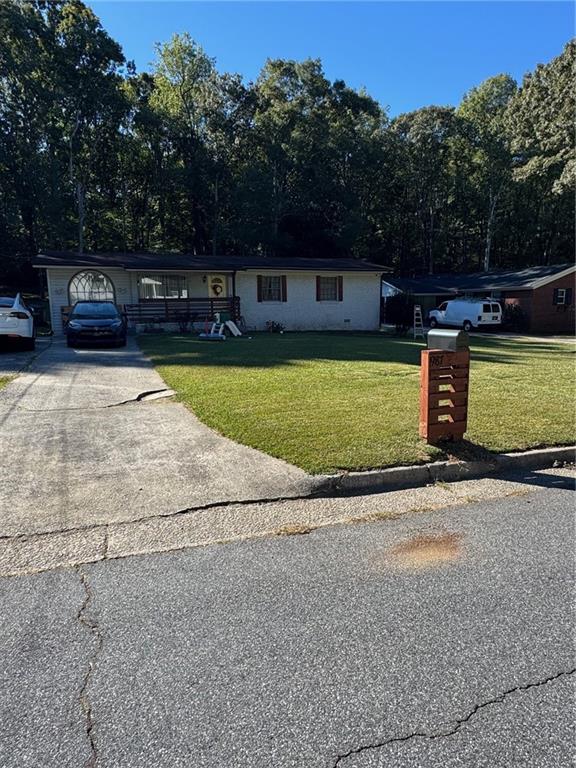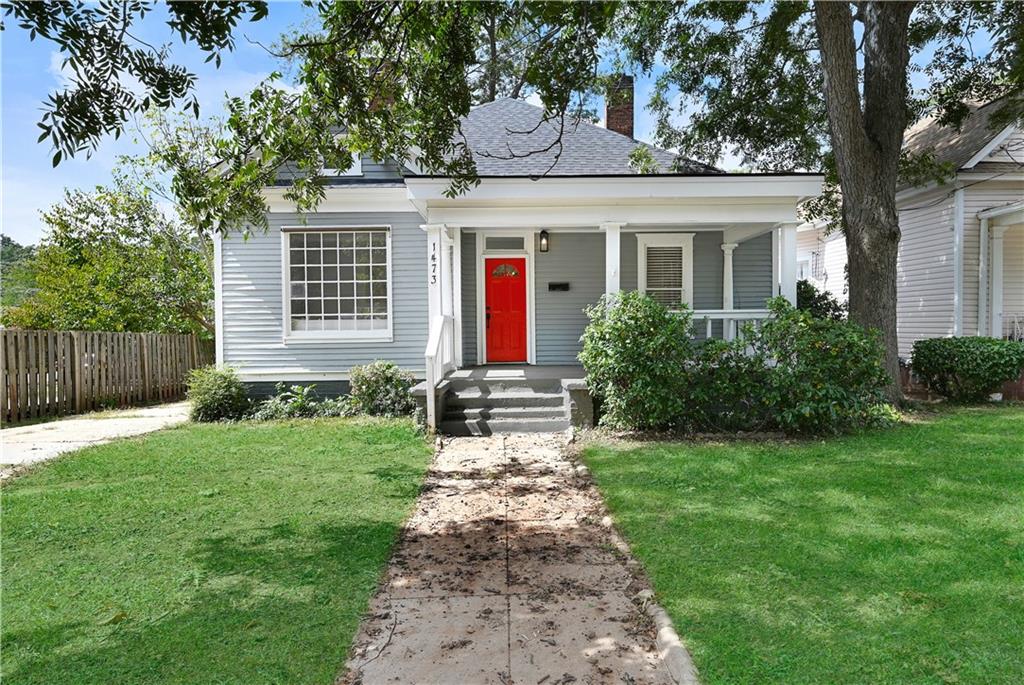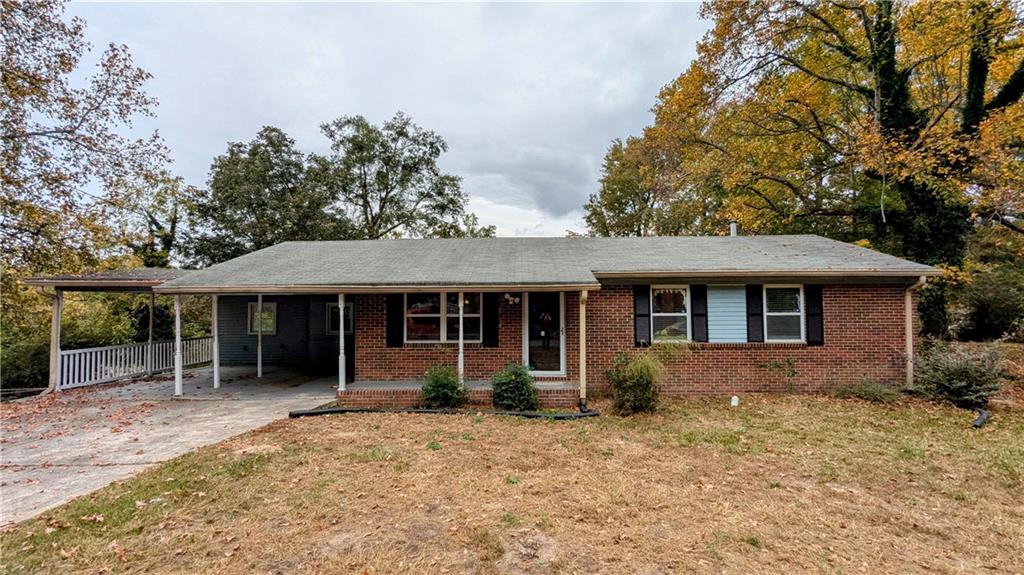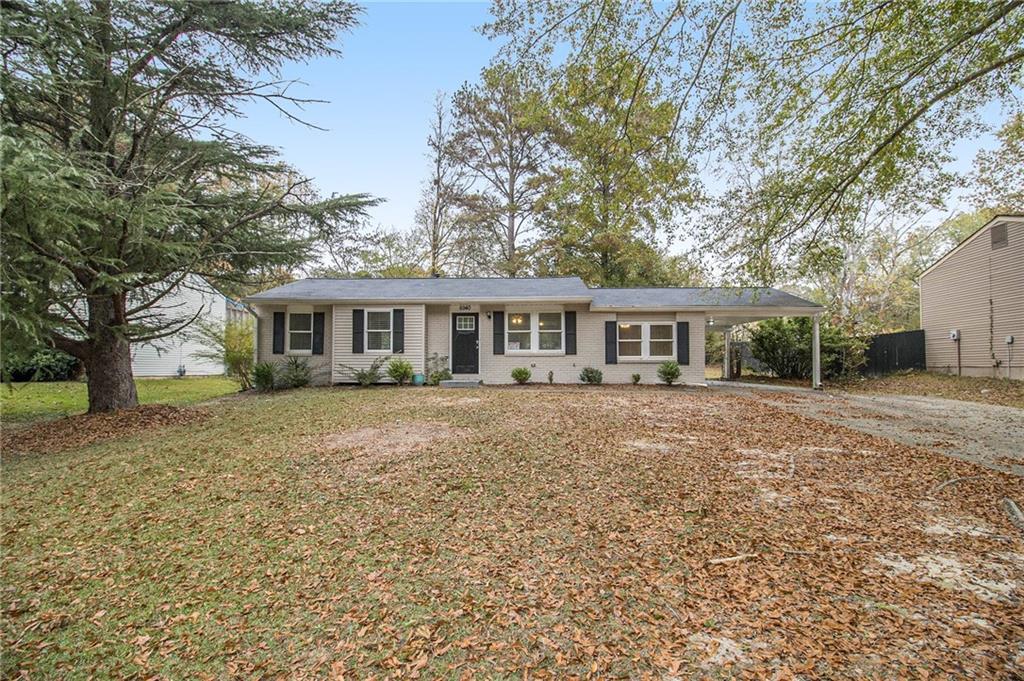422 Plainville Drive Atlanta GA 30331, MLS# 401244426
Atlanta, GA 30331
- 3Beds
- 1Full Baths
- 1Half Baths
- N/A SqFt
- 1984Year Built
- 0.30Acres
- MLS# 401244426
- Residential
- Single Family Residence
- Active
- Approx Time on Market2 months, 19 days
- AreaN/A
- CountyFulton - GA
- Subdivision Wildwood Lake Estates
Overview
Impeccable style and comfort await in this bright and airy 3-bedroom, 1.5-bathroom haven! The home features a cozy living room, perfect for relaxing or entertaining, with large windows allowing plenty of sunlight. The heart of the home features a stylish kitchen with granite countertops, stainless steel appliances, and a spacious dining area perfect for family gatherings. The spacious master bedroom retreat boast of relaxation with ample closest space and the beautiful ensuite bathroom which features granite counter tops, and ceramic tiles. The secondary bedrooms offer great space and closets, that share an updated bathroom. The laundry room is nestled in the laundry room in the kitchen with easy access. Home is conveniently located near the interstate. Don't miss out on this one!
Association Fees / Info
Hoa: No
Community Features: Near Public Transport, Street Lights
Bathroom Info
Main Bathroom Level: 1
Halfbaths: 1
Total Baths: 2.00
Fullbaths: 1
Room Bedroom Features: Master on Main
Bedroom Info
Beds: 3
Building Info
Habitable Residence: No
Business Info
Equipment: None
Exterior Features
Fence: None
Patio and Porch: Patio
Exterior Features: Other
Road Surface Type: Paved
Pool Private: No
County: Fulton - GA
Acres: 0.30
Pool Desc: None
Fees / Restrictions
Financial
Original Price: $240,000
Owner Financing: No
Garage / Parking
Parking Features: Carport
Green / Env Info
Green Energy Generation: None
Handicap
Accessibility Features: None
Interior Features
Security Ftr: Security System Owned, Smoke Detector(s)
Fireplace Features: Family Room
Levels: One
Appliances: Dishwasher, Gas Range, Gas Water Heater, Range Hood
Laundry Features: Common Area, In Kitchen, Laundry Closet, Main Level
Interior Features: Walk-In Closet(s)
Flooring: Ceramic Tile, Vinyl
Spa Features: None
Lot Info
Lot Size Source: Public Records
Lot Features: Back Yard, Level, Wooded
Lot Size: x
Misc
Property Attached: No
Home Warranty: No
Open House
Other
Other Structures: None
Property Info
Construction Materials: Wood Siding, Other
Year Built: 1,984
Property Condition: Resale
Roof: Composition
Property Type: Residential Detached
Style: Ranch
Rental Info
Land Lease: Yes
Room Info
Kitchen Features: Breakfast Bar, Cabinets Stain, Other Surface Counters, Solid Surface Counters, View to Family Room
Room Master Bathroom Features: Tub/Shower Combo
Room Dining Room Features: Open Concept
Special Features
Green Features: None
Special Listing Conditions: None
Special Circumstances: None
Sqft Info
Building Area Total: 1205
Building Area Source: Public Records
Tax Info
Tax Amount Annual: 524
Tax Year: 2,023
Tax Parcel Letter: 14F-0026-0002-023-5
Unit Info
Utilities / Hvac
Cool System: Ceiling Fan(s), Central Air
Electric: 110 Volts
Heating: Central
Utilities: Cable Available, Electricity Available, Natural Gas Available, Phone Available, Sewer Available, Water Available
Sewer: Public Sewer
Waterfront / Water
Water Body Name: None
Water Source: Public
Waterfront Features: None
Directions
USE GPSListing Provided courtesy of Keller Williams Realty Metro Atlanta
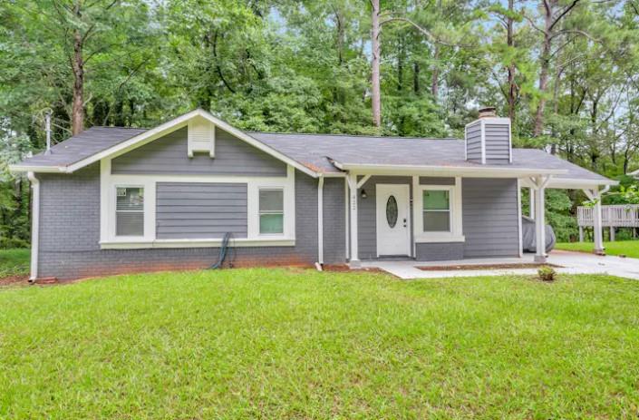
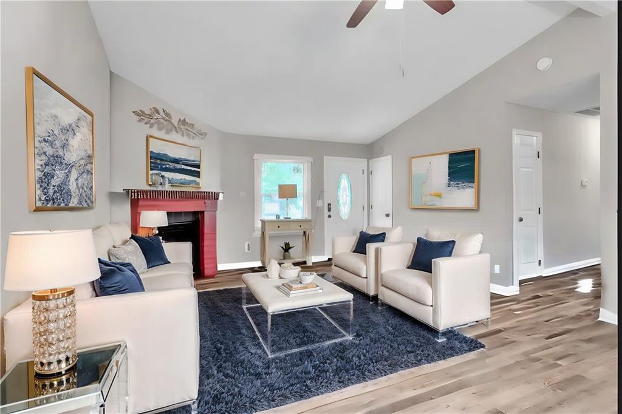
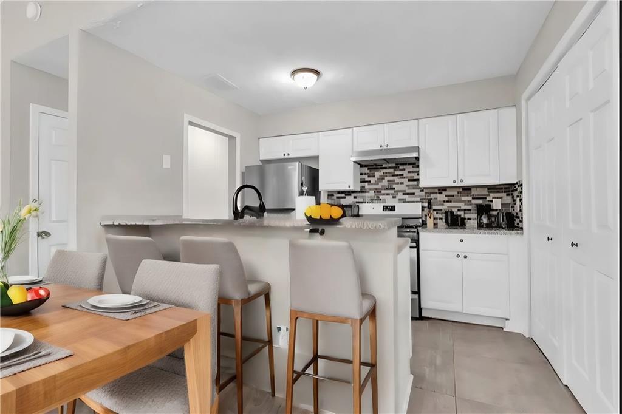
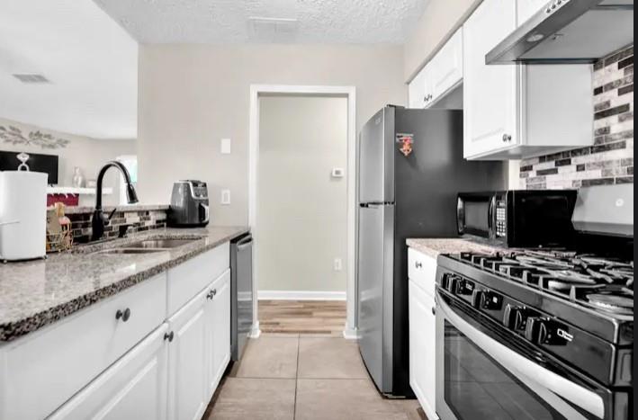
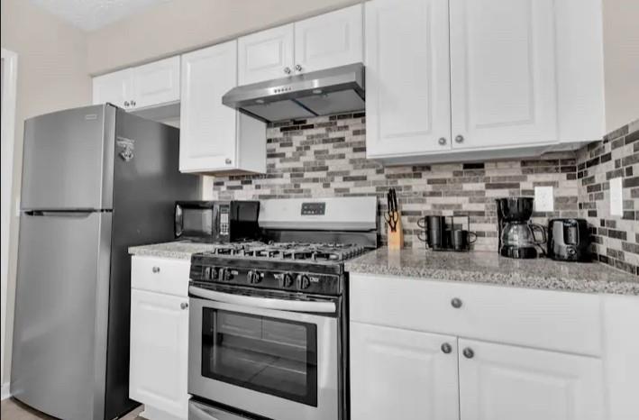
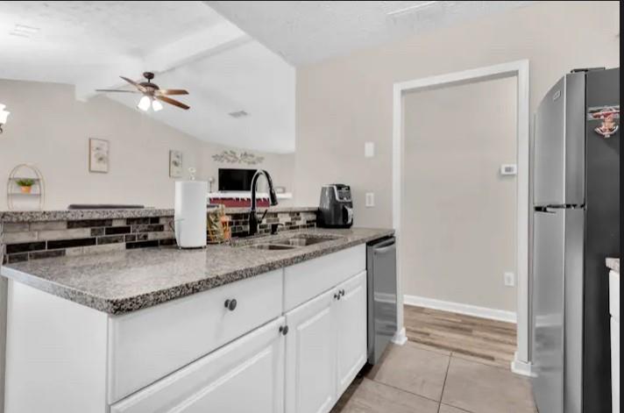
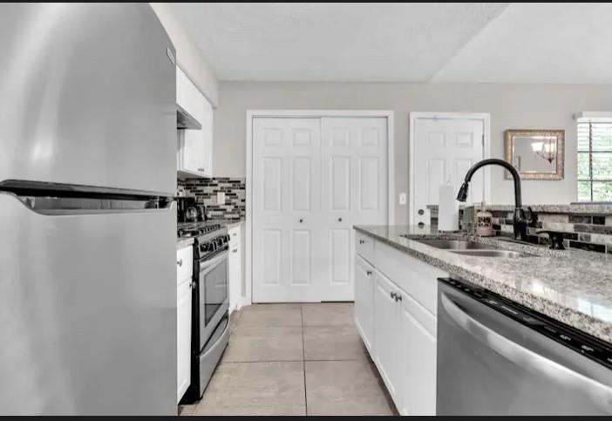
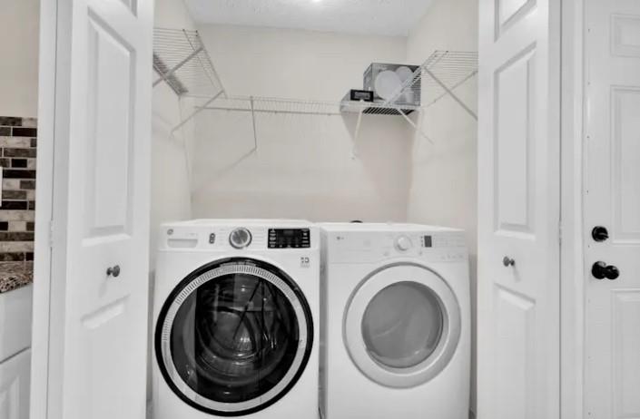
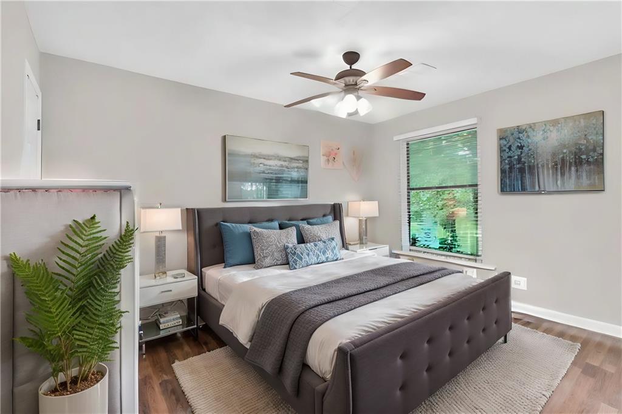
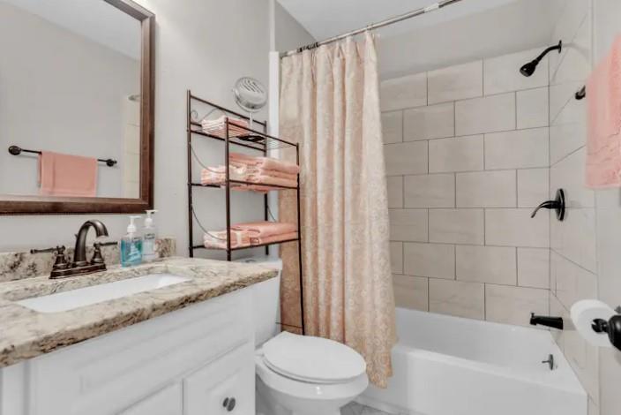
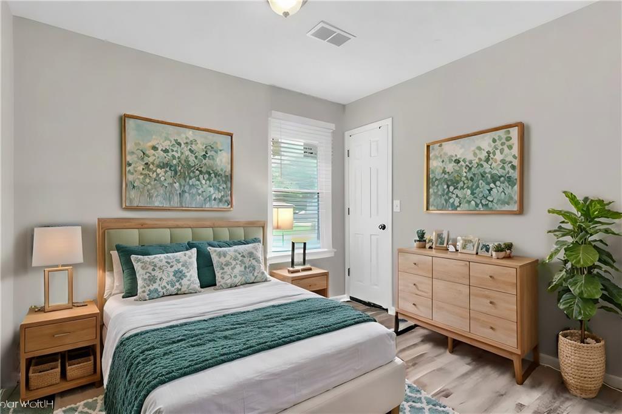
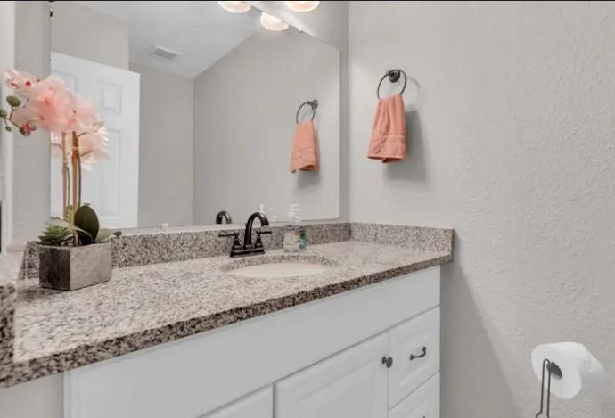
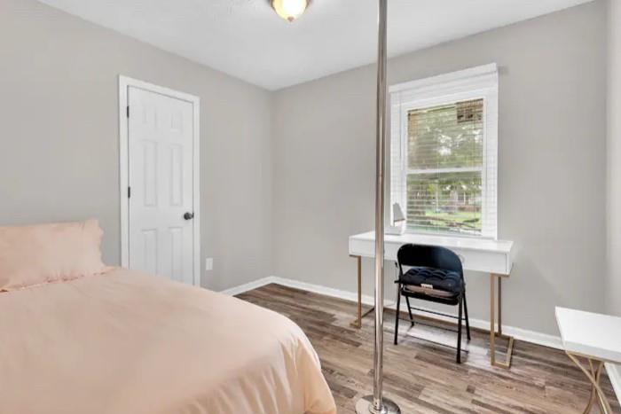
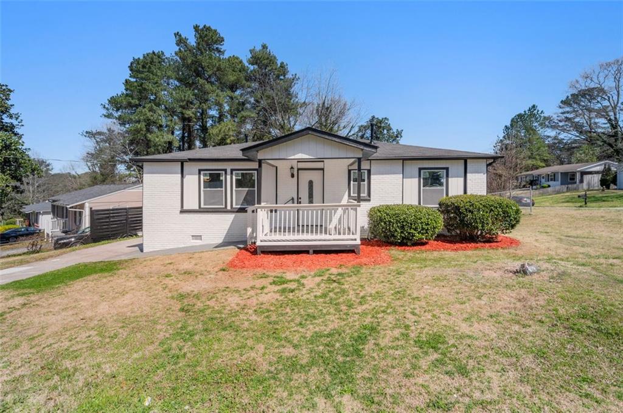
 MLS# 7348865
MLS# 7348865 