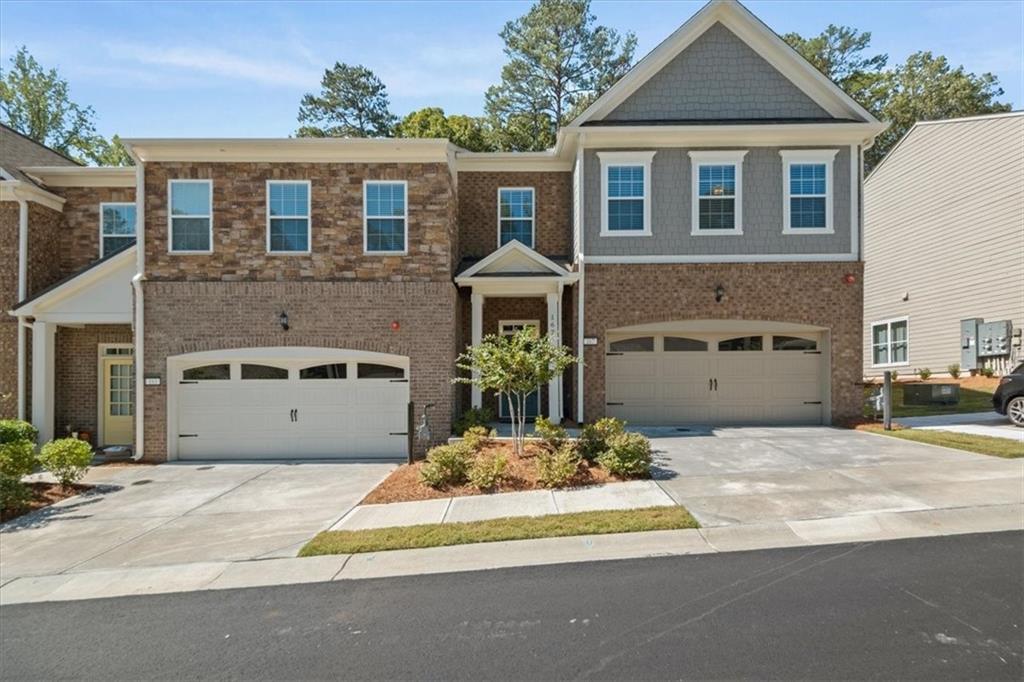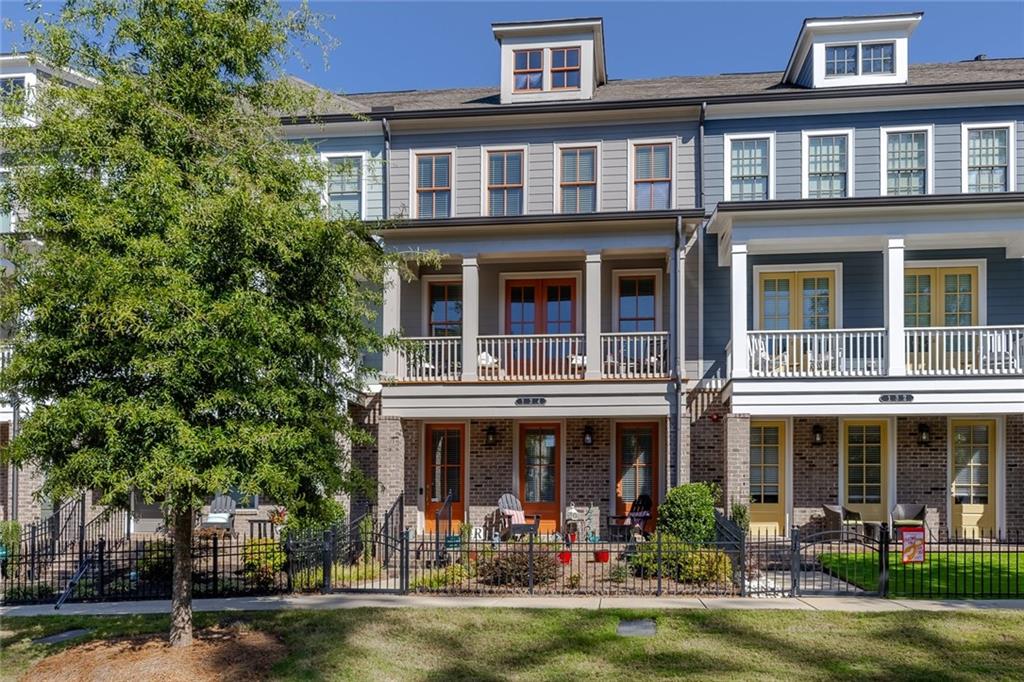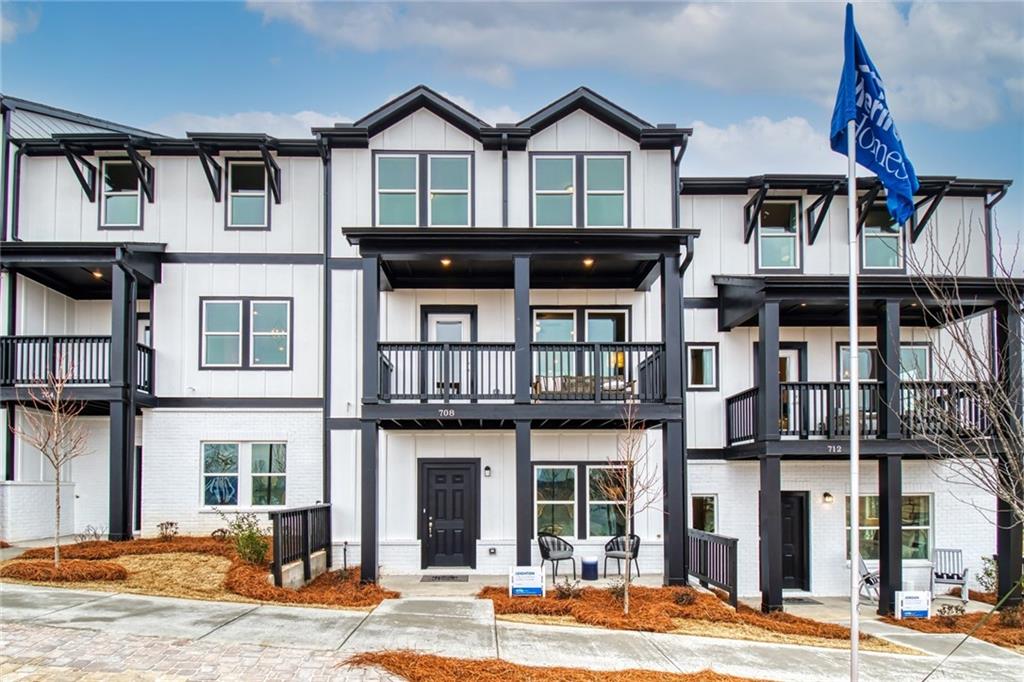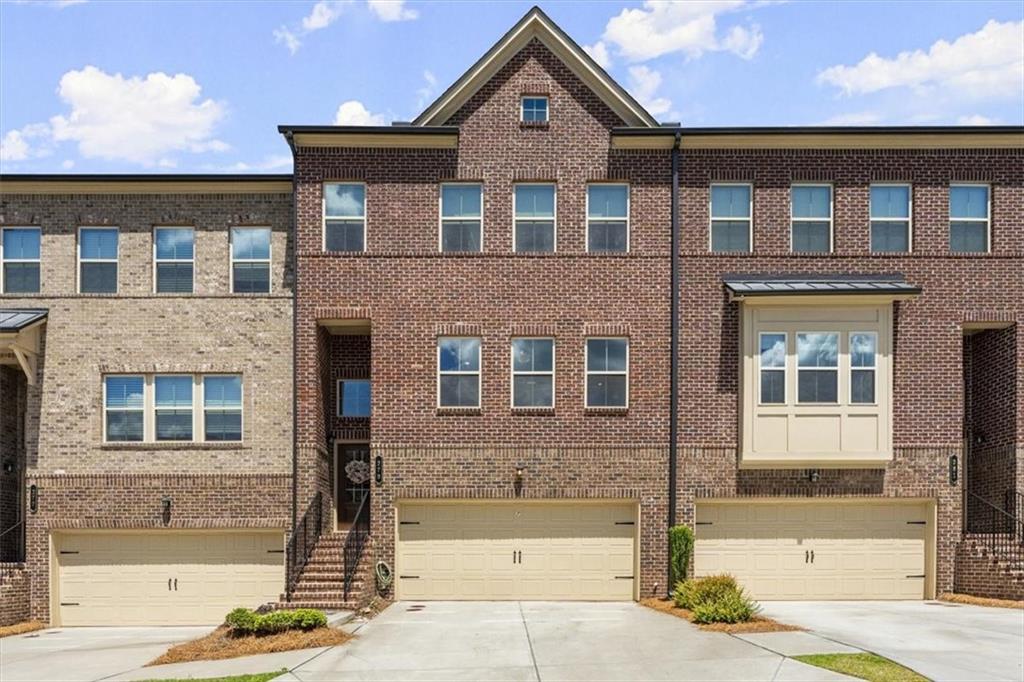423 Brookes Walk Woodstock GA 30188, MLS# 399237362
Woodstock, GA 30188
- 3Beds
- 3Full Baths
- N/AHalf Baths
- N/A SqFt
- 2006Year Built
- 0.09Acres
- MLS# 399237362
- Residential
- Townhouse
- Active
- Approx Time on Market3 months, 9 days
- AreaN/A
- CountyCherokee - GA
- Subdivision Villas at Claremore Lake
Overview
Beautiful updated one owner home in sought after Claremont Lake. Better than new with a gorgeous newly renovated kitchen featuring stainless appliances, double ovens, new white cabinets and quart countertops. The open floor plan is light and bright, featuring soaring ceilings and plenty of windows. Hardwood floors are throughout the main level and the windows have wood blinds. Features include a beautiful open concept dining room with a tray ceiling, opening to the Great Room with a fireplace and gas logs. A vaulted Sunroom joins the Great room, and opens to a beautiful courtyard patio with brick pavers, lush landscaping and a privacy fence. The main level features the primary suite which is large with a vaulted ceiling, two walk in closets, and an amazing newly updated master bath. Master bath includes a large custom tile shower, quart counters, with beautiful finishes and details. The main level is completed by a secondary bedroom/office and a second full bath with a tile shower. From the entrance foyer, stairs lead to a private suite with a bedroom and a full bath. The home features a side entry two car garage with newly finished full flaked durable slip resitant tectured floor coating system. Beautiful landscaping completes the perfectly maintained home. Recent updates include new roof in 2021, master bath renovation in 2021, new HVAC, new Hot water heater, new gutters, new paint and an updated kitchen in 2023. This sought after neighborhood has a lake, a pool, a clubhouse, and walking trails. The community offers an easy lifestyle where exterior and lawn maintenance are provided by the HOA. No age restrictions. Convenient to both Woodstock and Roswell.
Association Fees / Info
Hoa: Yes
Hoa Fees Frequency: Monthly
Hoa Fees: 300
Community Features: Clubhouse, Homeowners Assoc, Lake, Fitness Center, Pool, Sidewalks, Near Schools, Near Shopping
Association Fee Includes: Maintenance Grounds, Maintenance Structure, Reserve Fund, Swim, Trash
Bathroom Info
Main Bathroom Level: 2
Total Baths: 3.00
Fullbaths: 3
Room Bedroom Features: Master on Main
Bedroom Info
Beds: 3
Building Info
Habitable Residence: No
Business Info
Equipment: None
Exterior Features
Fence: Back Yard, Privacy
Patio and Porch: Patio
Exterior Features: Private Entrance, Courtyard
Road Surface Type: Asphalt
Pool Private: No
County: Cherokee - GA
Acres: 0.09
Pool Desc: None
Fees / Restrictions
Financial
Original Price: $539,000
Owner Financing: No
Garage / Parking
Parking Features: Garage Faces Side, Driveway
Green / Env Info
Green Energy Generation: None
Handicap
Accessibility Features: None
Interior Features
Security Ftr: Smoke Detector(s), Carbon Monoxide Detector(s)
Fireplace Features: Gas Log, Great Room
Levels: One and One Half
Appliances: Dishwasher, Double Oven, Electric Cooktop, Electric Oven, Microwave, Electric Water Heater, Self Cleaning Oven
Laundry Features: Laundry Room, Main Level
Interior Features: High Ceilings 10 ft Main, Crown Molding, Double Vanity, Entrance Foyer, His and Hers Closets, Tray Ceiling(s), Walk-In Closet(s), Bookcases
Flooring: Wood, Carpet
Spa Features: None
Lot Info
Lot Size Source: Public Records
Lot Features: Front Yard, Back Yard, Landscaped
Lot Size: 48x87x48x81
Misc
Property Attached: Yes
Home Warranty: No
Open House
Other
Other Structures: None
Property Info
Construction Materials: Brick
Year Built: 2,006
Builders Name: O'Dwyer Homes Inc.
Property Condition: Updated/Remodeled
Roof: Composition
Property Type: Residential Attached
Style: Ranch, Traditional
Rental Info
Land Lease: No
Room Info
Kitchen Features: Breakfast Bar, Cabinets White, Solid Surface Counters, Stone Counters, Pantry, View to Family Room
Room Master Bathroom Features: Double Vanity,Shower Only
Room Dining Room Features: Separate Dining Room,Open Concept
Special Features
Green Features: None
Special Listing Conditions: None
Special Circumstances: None
Sqft Info
Building Area Total: 1944
Building Area Source: Public Records
Tax Info
Tax Amount Annual: 881
Tax Year: 2,023
Tax Parcel Letter: 15N24P-00000-099-000
Unit Info
Num Units In Community: 100
Utilities / Hvac
Cool System: Central Air, Zoned
Electric: 110 Volts, 220 Volts, 220 Volts in Laundry
Heating: Central, Zoned, Natural Gas
Utilities: Electricity Available, Natural Gas Available, Sewer Available, Water Available
Sewer: Public Sewer
Waterfront / Water
Water Body Name: Other
Water Source: Public
Waterfront Features: None
Directions
GPS or Hwy 575 North to exit 7, Hwy 92, go right off the exit on Hwy 92 towards Roswell. Go about 3.8 miles and turn right on Claremore Dr., then left on Brookes Dr. Home is on the left.Listing Provided courtesy of Mavis Lane Realty, Llc.
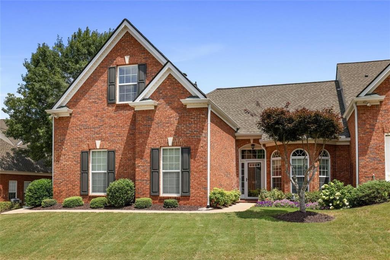
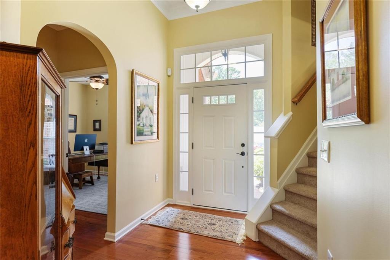
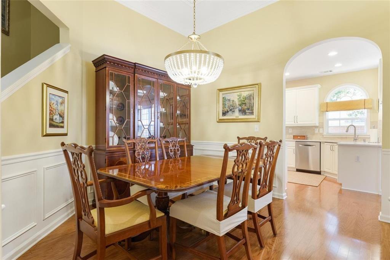
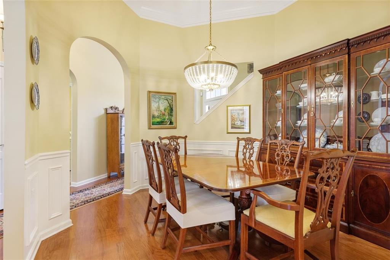
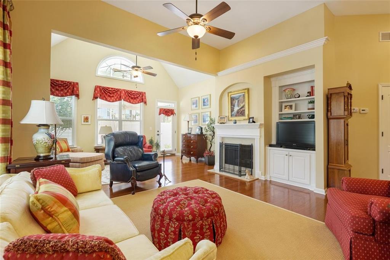
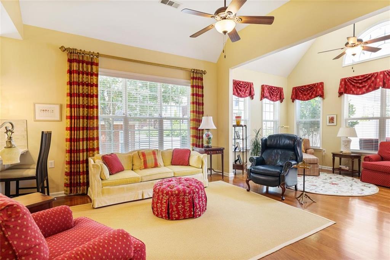
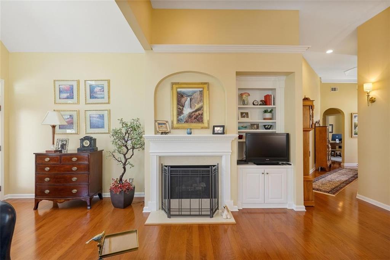
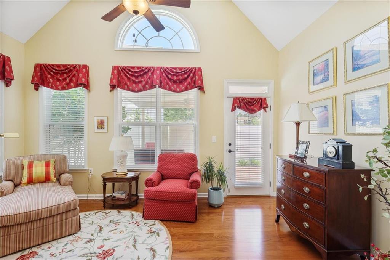
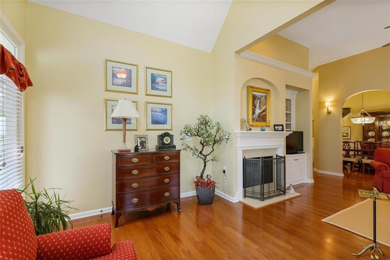
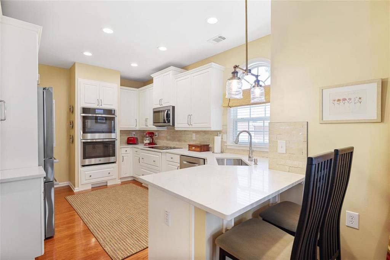
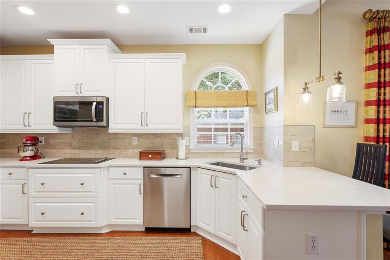
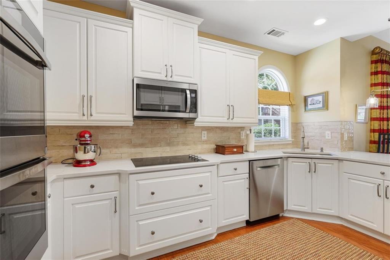
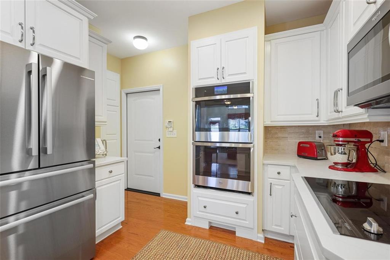
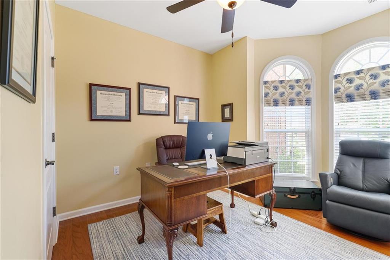
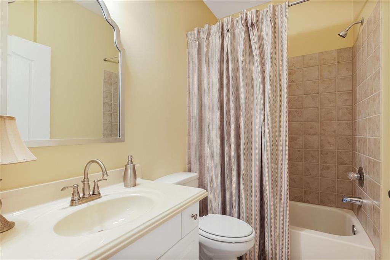
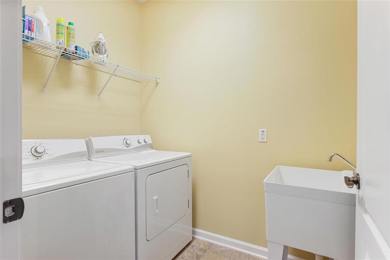
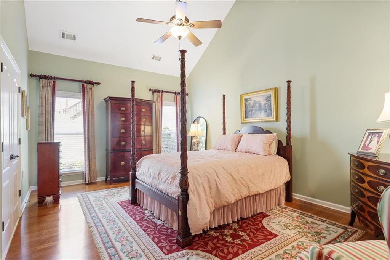
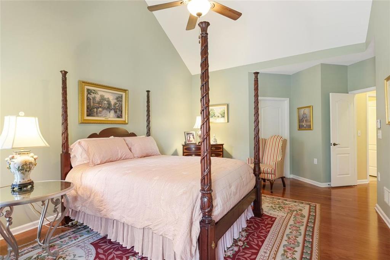
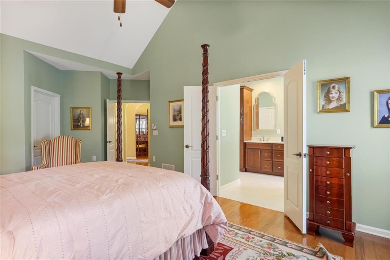
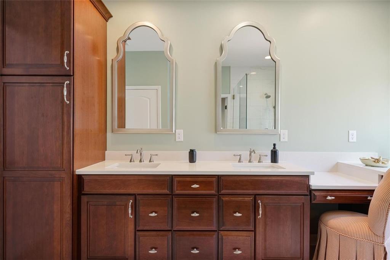
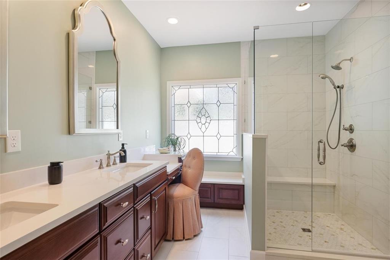
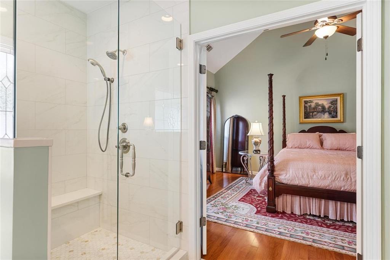
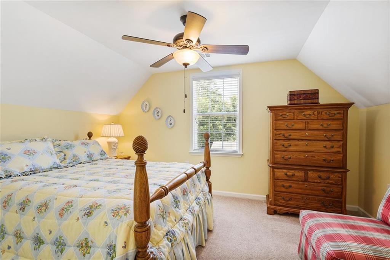
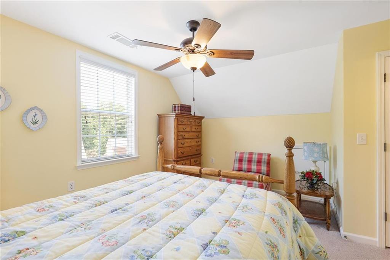
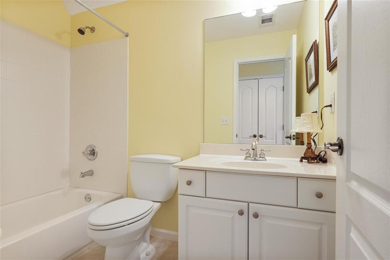
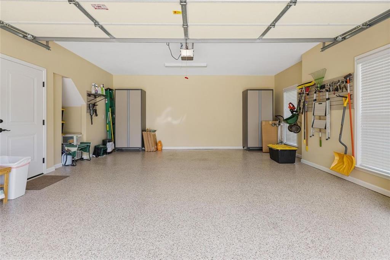
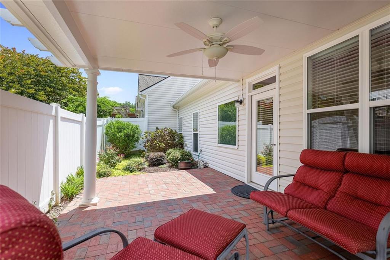
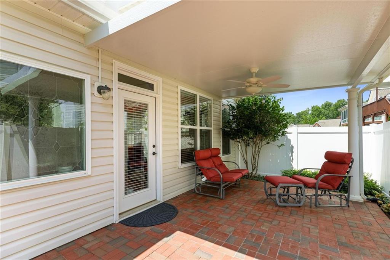
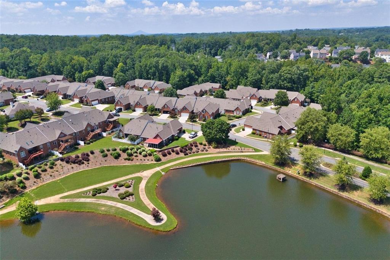
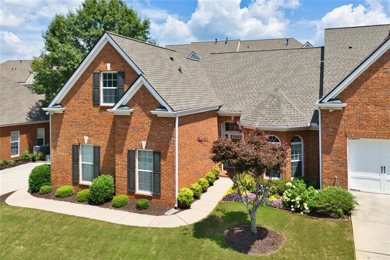
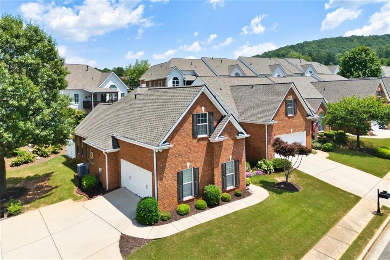
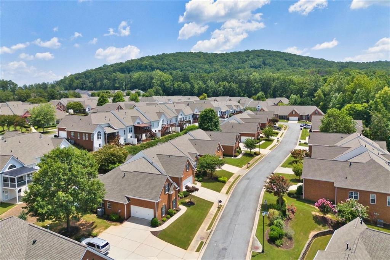
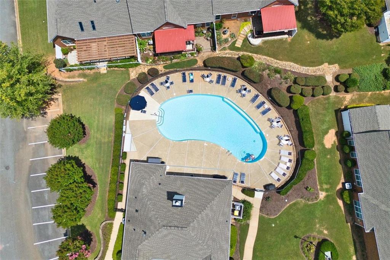
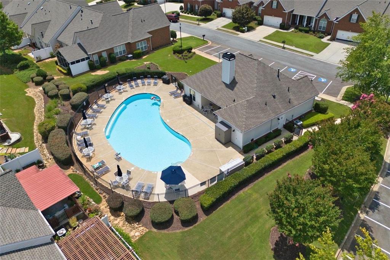

 MLS# 410806178
MLS# 410806178 