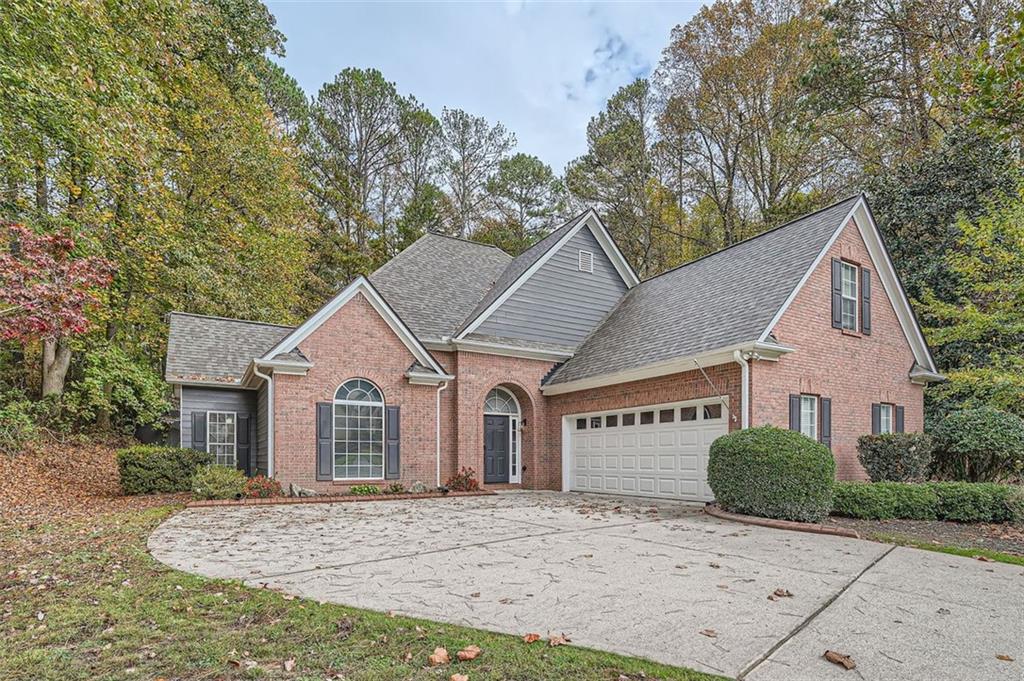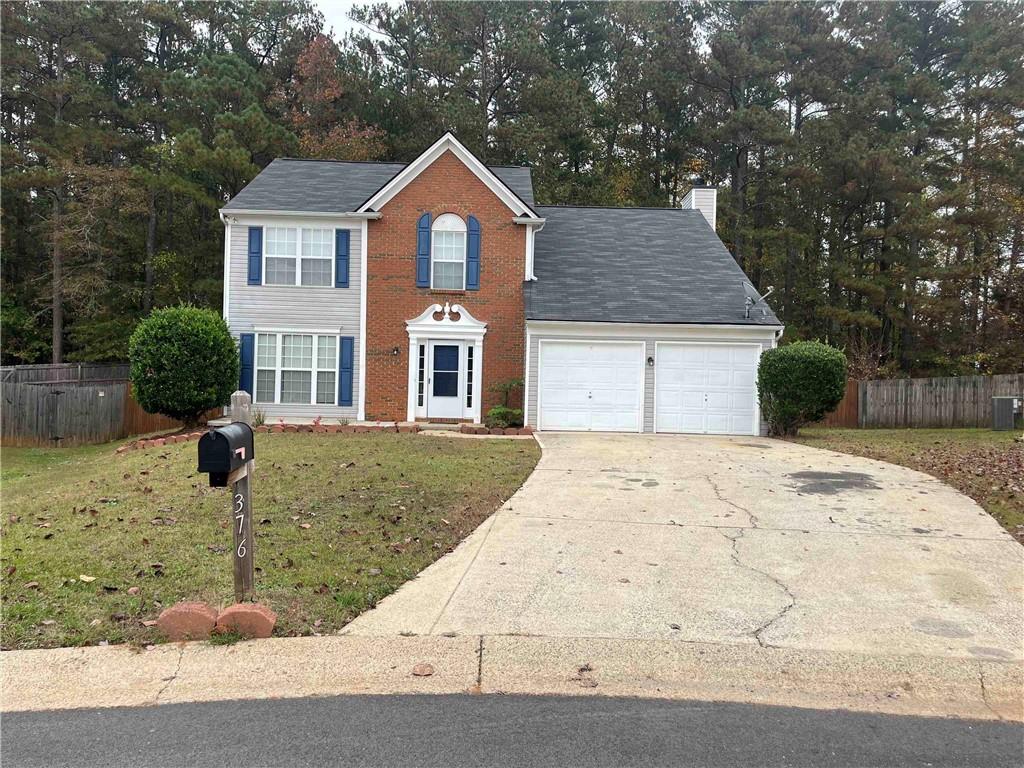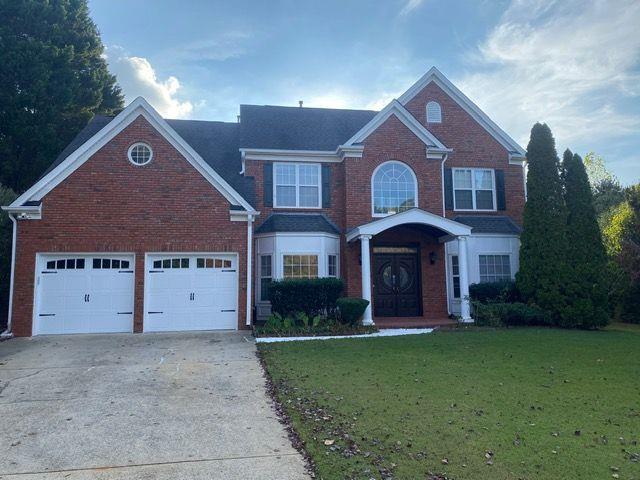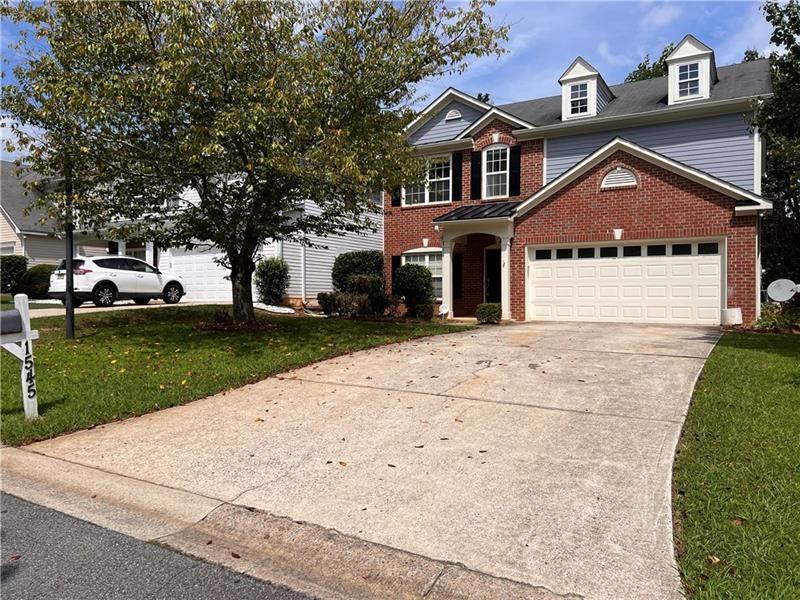4230 Abington Walk Kennesaw GA 30144, MLS# 410786174
Kennesaw, GA 30144
- 4Beds
- 2Full Baths
- 1Half Baths
- N/A SqFt
- 1992Year Built
- 0.15Acres
- MLS# 410786174
- Rental
- Single Family Residence
- Active
- Approx Time on Market8 days
- AreaN/A
- CountyCobb - GA
- Subdivision ABINGTON GREEN
Overview
Renter's dream. Dramatic, open floor plan, hardwoods throughout. Great room with fireplace, large windows, open to breakfast area and kitchen with granite. Large deck overlooks wooded lot. Master on main, large walk in closet. Second floor feels expansive, loft with skylights, 2 bedrooms, bathroom, very large laundry room with finished storage. Over 1,900 sq. ft including full finished basement with new luxury vinyl flooring! NO PETS ACCEPTED. Conveniently located near KSU and I-75 and move in ready today!
Association Fees / Info
Hoa: No
Community Features: None
Pets Allowed: No
Bathroom Info
Main Bathroom Level: 1
Halfbaths: 1
Total Baths: 3.00
Fullbaths: 2
Room Bedroom Features: Master on Main
Bedroom Info
Beds: 4
Building Info
Habitable Residence: No
Business Info
Equipment: None
Exterior Features
Fence: Privacy
Patio and Porch: Deck
Exterior Features: Private Yard
Road Surface Type: Asphalt
Pool Private: No
County: Cobb - GA
Acres: 0.15
Pool Desc: None
Fees / Restrictions
Financial
Original Price: $2,500
Owner Financing: No
Garage / Parking
Parking Features: Garage
Green / Env Info
Handicap
Accessibility Features: None
Interior Features
Security Ftr: Fire Alarm, Open Access, Smoke Detector(s)
Fireplace Features: Gas Starter
Levels: Two
Appliances: Dishwasher, Disposal, Gas Water Heater, Refrigerator
Laundry Features: Upper Level
Interior Features: Walk-In Closet(s)
Flooring: Hardwood
Spa Features: None
Lot Info
Lot Size Source: Appraiser
Lot Features: Private
Lot Size: 69x101
Misc
Property Attached: No
Home Warranty: No
Other
Other Structures: None
Property Info
Construction Materials: Aluminum Siding, Vinyl Siding
Year Built: 1,992
Date Available: 2024-11-06T00:00:00
Furnished: Unfu
Roof: Composition
Property Type: Residential Lease
Style: Loft
Rental Info
Land Lease: No
Expense Tenant: All Utilities, Pest Control
Lease Term: 12 Months
Room Info
Kitchen Features: Breakfast Room, Cabinets White, Solid Surface Counters
Room Master Bathroom Features: Separate Tub/Shower,Soaking Tub
Room Dining Room Features: Great Room,Open Concept
Sqft Info
Building Area Total: 2046
Building Area Source: Owner
Tax Info
Tax Parcel Letter: 20-0058-0-147-0
Unit Info
Utilities / Hvac
Cool System: Central Air, Electric
Heating: Central, Natural Gas
Utilities: Cable Available, Electricity Available, Natural Gas Available, Phone Available, Sewer Available, Underground Utilities, Water Available
Waterfront / Water
Water Body Name: None
Waterfront Features: None
Directions
1-575N, Lt on Bells Ferry Rd. Lt on Shiloh Rd, Rt on Frey Rd, Rt into Abington Walk.Listing Provided courtesy of Re/max Town And Country
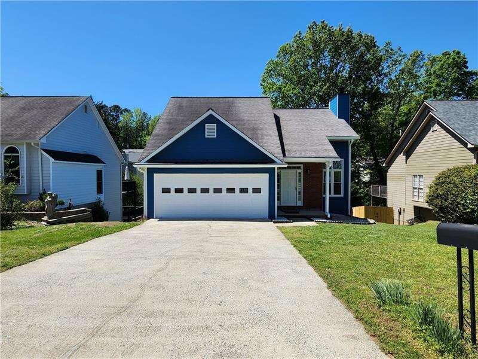
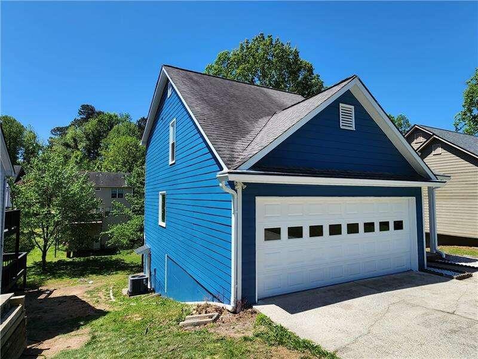
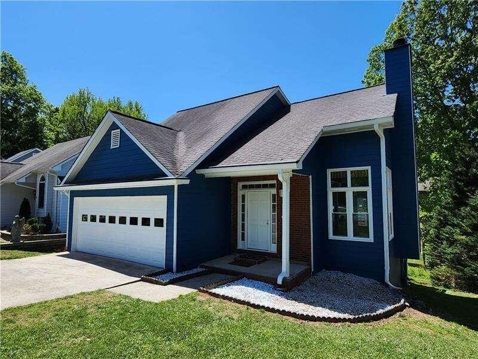
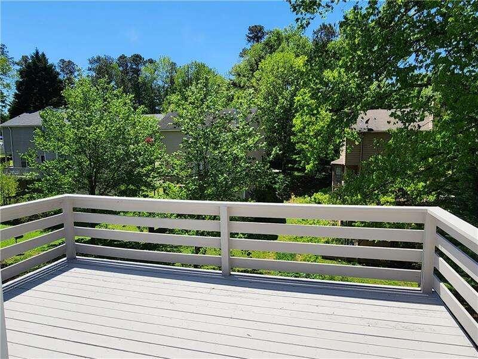
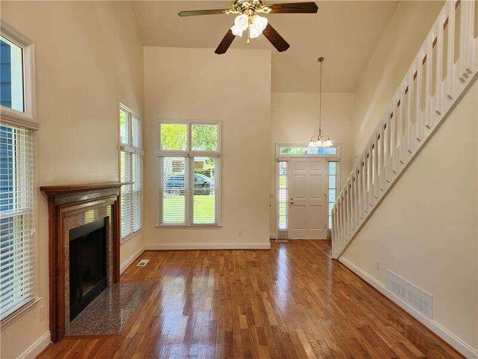
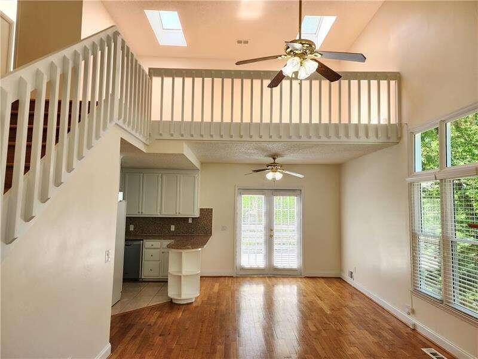
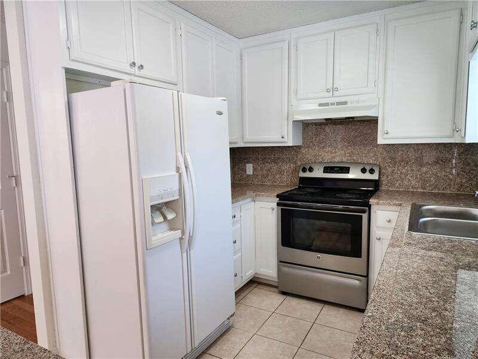
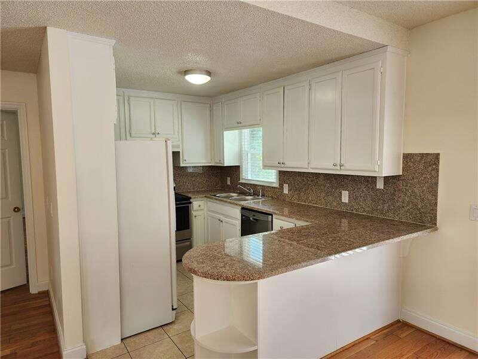
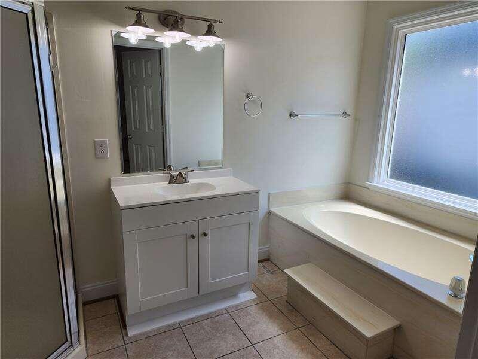
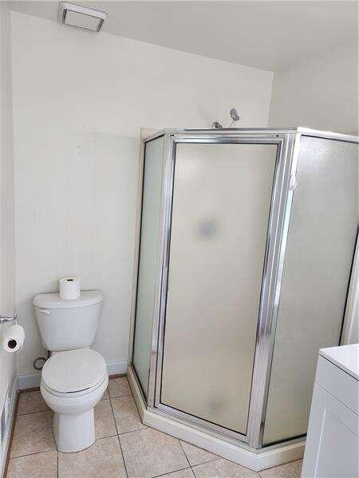
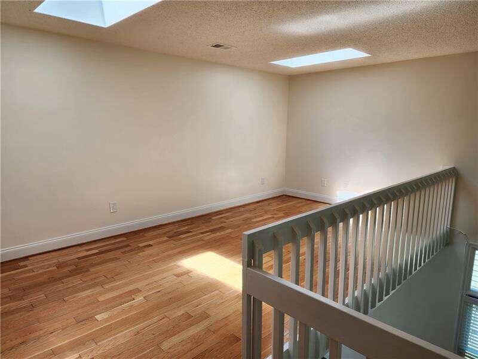
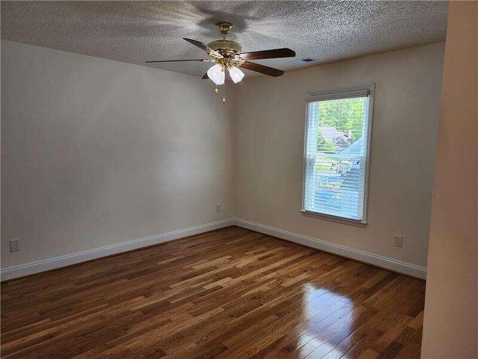
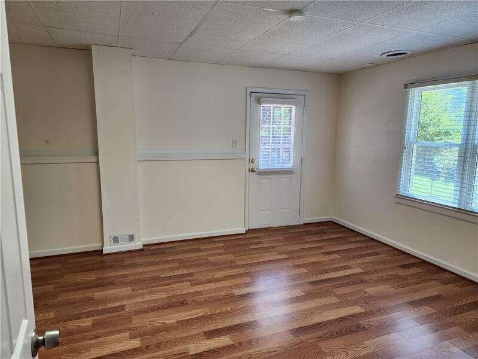
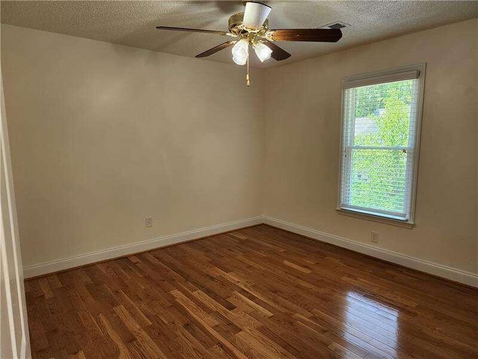
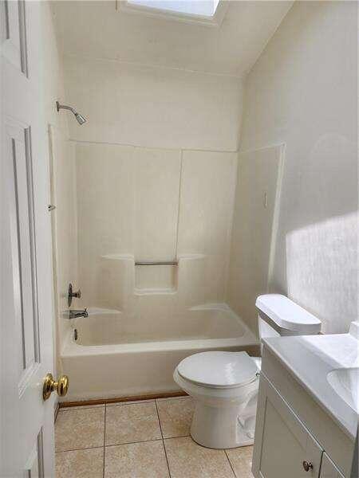
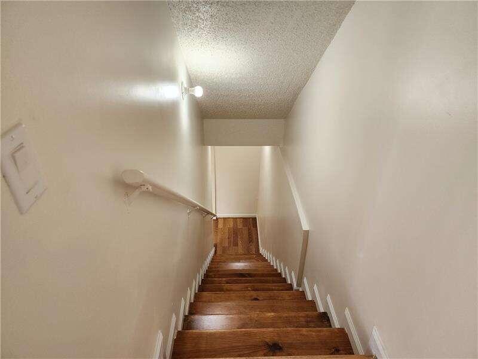
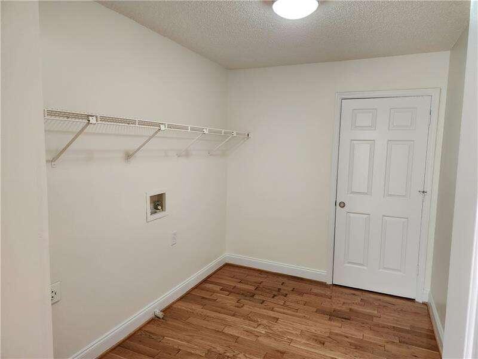
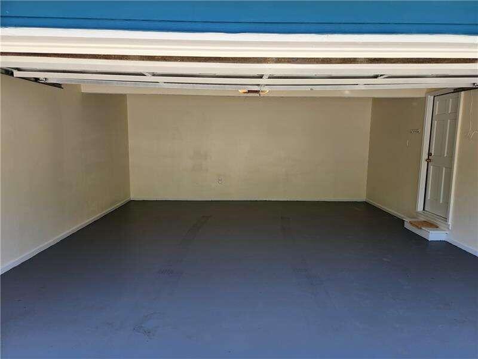
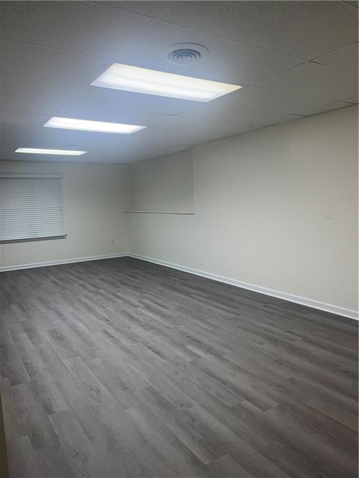
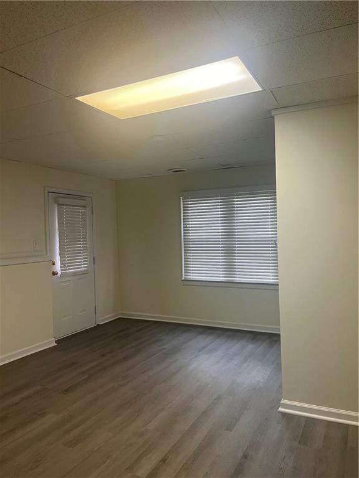
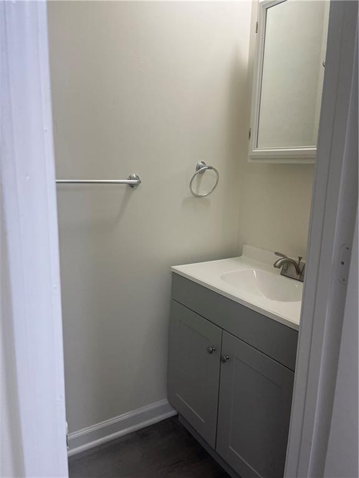
 MLS# 411501090
MLS# 411501090 