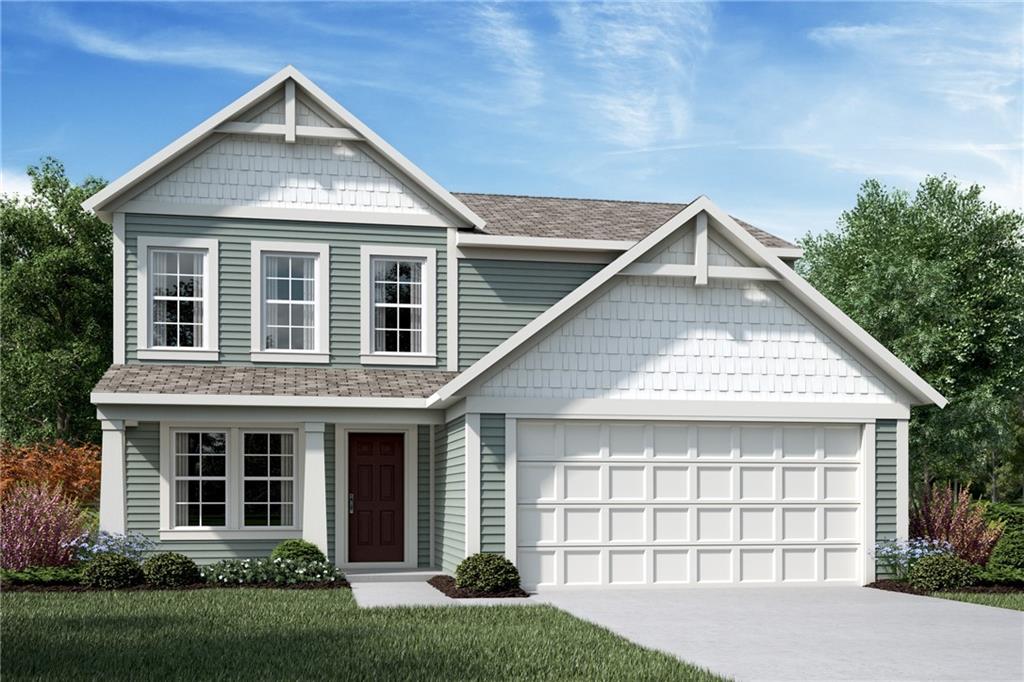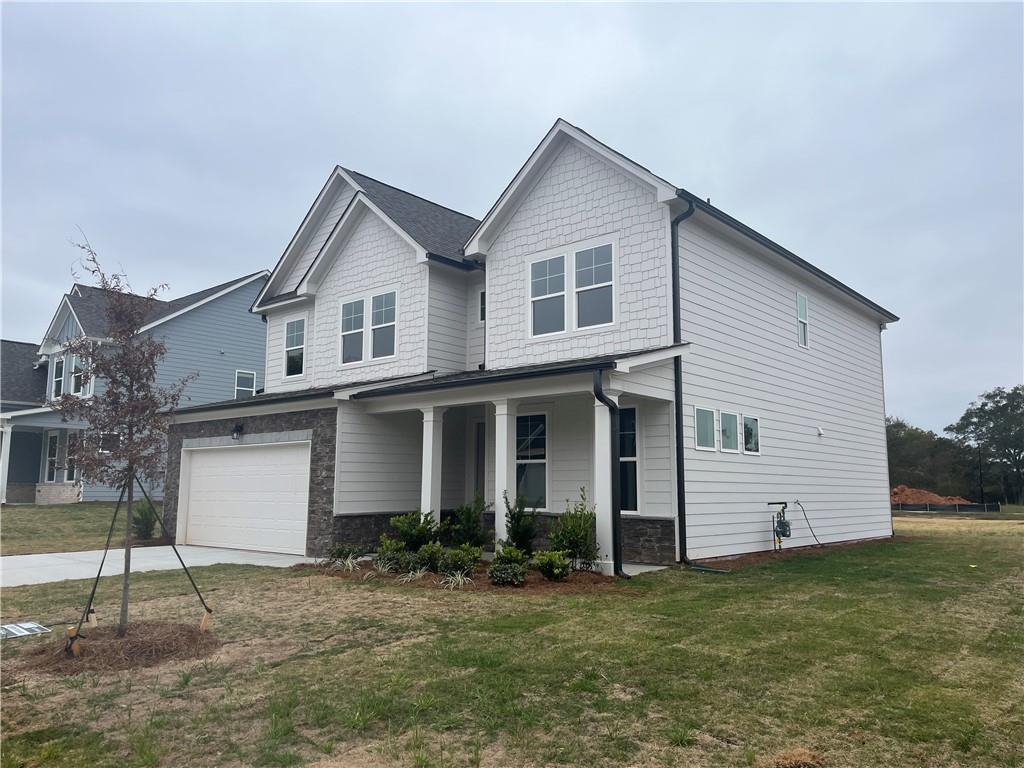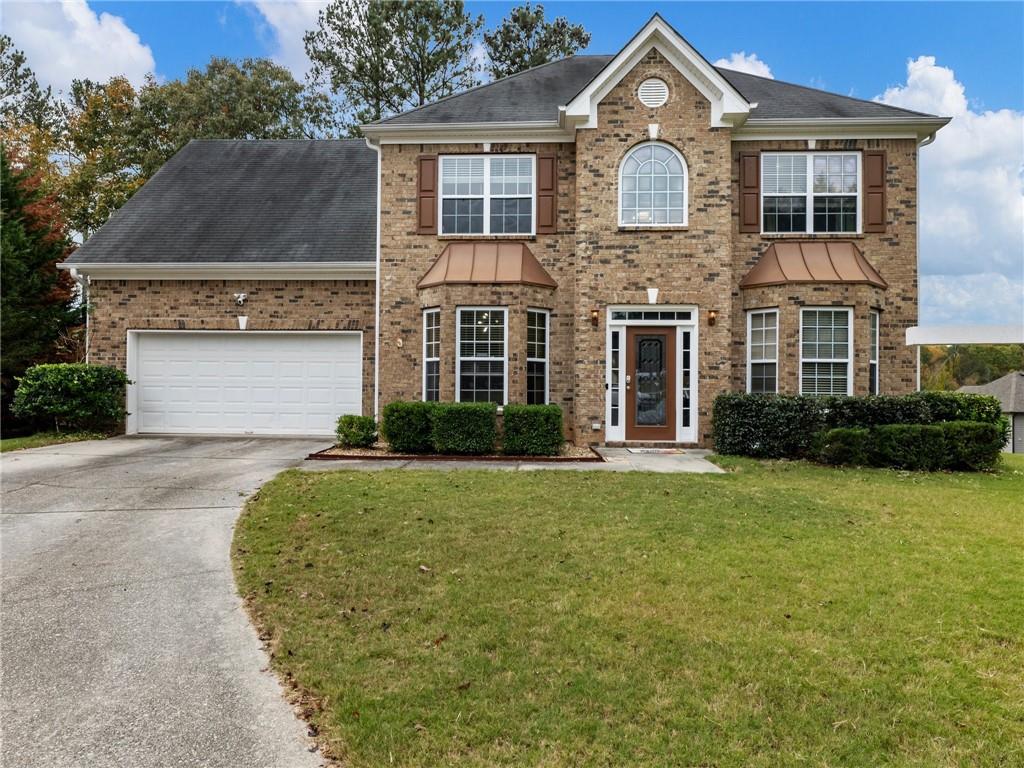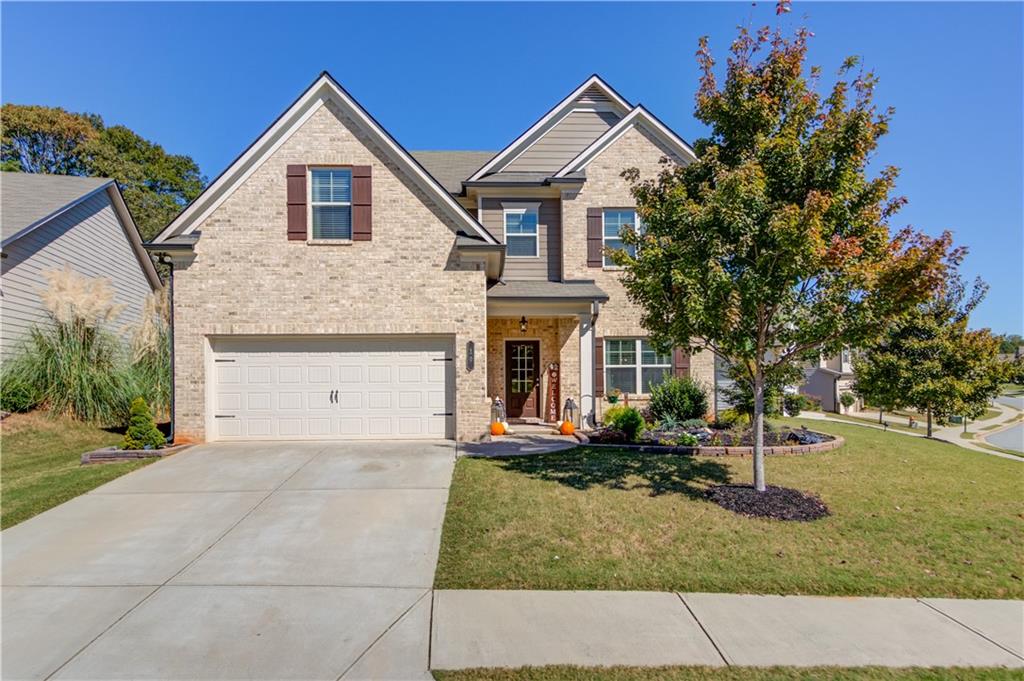4230 Platinum Court Hoschton GA 30548, MLS# 384758838
Hoschton, GA 30548
- 4Beds
- 2Full Baths
- 1Half Baths
- N/A SqFt
- 1998Year Built
- 0.46Acres
- MLS# 384758838
- Residential
- Single Family Residence
- Active
- Approx Time on Market5 months, 26 days
- AreaN/A
- CountyGwinnett - GA
- Subdivision Hamilton Springs
Overview
Charming, meticulously maintained home in desirable Hoschton, in Hamilton Springs subdivision. The exterior boasts a welcoming facade with a manicured lawn and a wrap around front porch, perfect for enjoying morning coffee or evening sunsets. Inside, this updated home, features 3 large bedrooms an an additional bedroom/office/bonus room, 2.5 bathrooms. The spacious living area features pre-engineered hardwood flooring, large windows that flood the space with natural light, and a cozy fireplace in the family room ideal for gathering with family and friends. The updated kitchen is a dream, with quartz countertops, SS appliances, tile backsplash, & an island perfect for meal preparation and entertainment. Adjacent to the kitchen on one side is a large dining room and on the other side, a spacious breakfast area, both perfect for enjoying home-cooked meals and hosting dinner parties. The master on main suite is a true retreat, complete with a luxurious en-suite bathroom featuring a soaking tub, separate shower, dual vanity, and walk in closet. Outside, the fenced in, private backyard oasis awaits, with a patio, an over-sized gazebo, garden area, and plenty of room for outdoor activities and entertaining. Conveniently located near interstates, shopping, dining, recreation, schools, parks, Mall of Georgia, etc. This stunning home offers the perfect blend of comfort, style, and convenience, making it an ideal retreat for modern living. Welcome Home!
Association Fees / Info
Hoa: Yes
Hoa Fees Frequency: Annually
Hoa Fees: 200
Community Features: None
Bathroom Info
Main Bathroom Level: 1
Halfbaths: 1
Total Baths: 3.00
Fullbaths: 2
Room Bedroom Features: Master on Main, Oversized Master, Roommate Floor Plan
Bedroom Info
Beds: 4
Building Info
Habitable Residence: Yes
Business Info
Equipment: None
Exterior Features
Fence: Back Yard
Patio and Porch: Front Porch, Patio, Rear Porch, Wrap Around
Exterior Features: Awning(s), Private Yard, Storage
Road Surface Type: Asphalt, Paved
Pool Private: No
County: Gwinnett - GA
Acres: 0.46
Pool Desc: None
Fees / Restrictions
Financial
Original Price: $469,900
Owner Financing: Yes
Garage / Parking
Parking Features: Attached, Driveway, Garage, Garage Door Opener, Garage Faces Front, Kitchen Level, Level Driveway
Green / Env Info
Green Energy Generation: None
Handicap
Accessibility Features: None
Interior Features
Security Ftr: Fire Alarm, Secured Garage/Parking, Security Service, Smoke Detector(s)
Fireplace Features: Factory Built, Living Room
Levels: Two
Appliances: Dishwasher, Disposal, Dryer, Electric Range, Electric Water Heater, Range Hood, Refrigerator, Washer
Laundry Features: Laundry Room, Main Level, Mud Room
Interior Features: Entrance Foyer 2 Story, High Ceilings 10 ft Main, High Speed Internet, Walk-In Closet(s)
Flooring: Carpet, Ceramic Tile, Hardwood, Other
Spa Features: None
Lot Info
Lot Size Source: Public Records
Lot Features: Back Yard, Front Yard, Landscaped, Level, Private
Lot Size: x 100
Misc
Property Attached: No
Home Warranty: Yes
Open House
Other
Other Structures: Gazebo,Shed(s)
Property Info
Construction Materials: Brick, Cement Siding
Year Built: 1,998
Property Condition: Resale
Roof: Composition
Property Type: Residential Detached
Style: Cape Cod, Traditional
Rental Info
Land Lease: Yes
Room Info
Kitchen Features: Breakfast Bar, Breakfast Room, Cabinets White, Eat-in Kitchen, Kitchen Island, Pantry, Stone Counters, View to Family Room
Room Master Bathroom Features: Double Vanity,Separate Tub/Shower,Soaking Tub,Vaul
Room Dining Room Features: Seats 12+,Separate Dining Room
Special Features
Green Features: None
Special Listing Conditions: None
Special Circumstances: None
Sqft Info
Building Area Total: 2753
Building Area Source: Public Records
Tax Info
Tax Amount Annual: 4691
Tax Year: 2,023
Tax Parcel Letter: R3003F-029
Unit Info
Utilities / Hvac
Cool System: Ceiling Fan(s), Central Air, Electric, Heat Pump
Electric: Other
Heating: Central, Electric, Forced Air, Heat Pump
Utilities: Cable Available, Electricity Available, Phone Available, Underground Utilities, Water Available
Sewer: Septic Tank
Waterfront / Water
Water Body Name: None
Water Source: Public
Waterfront Features: None
Directions
GPSListing Provided courtesy of Drake Realty, Inc
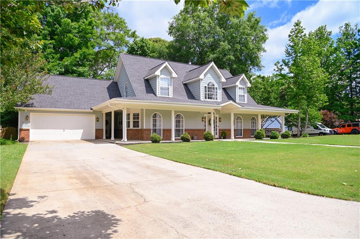
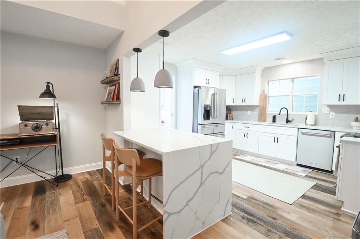
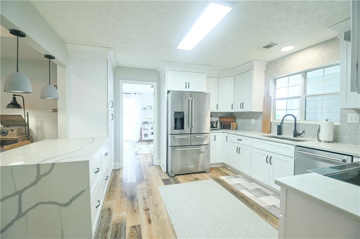
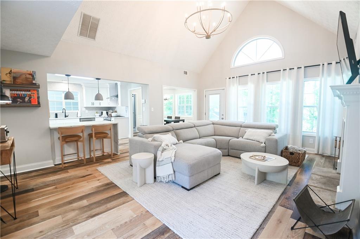
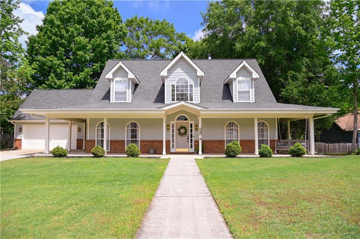
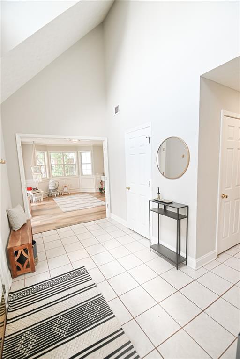
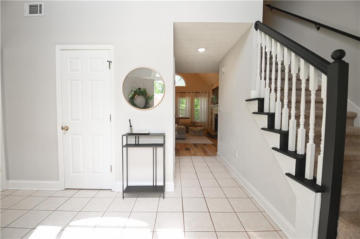
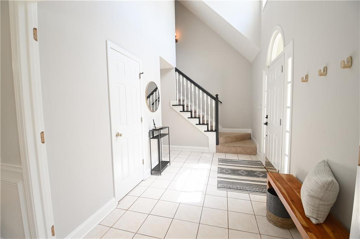
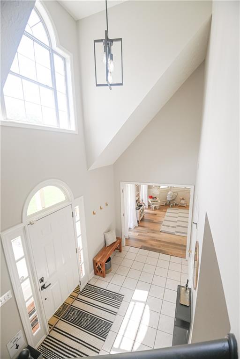
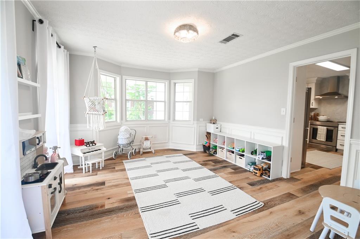
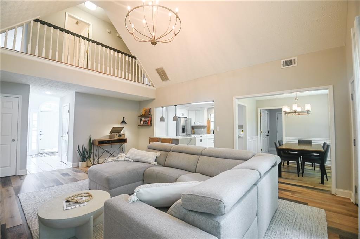
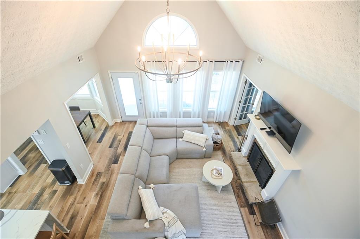
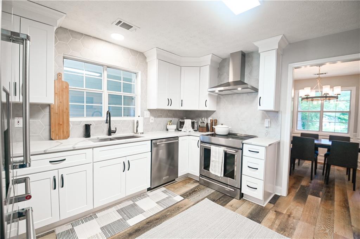
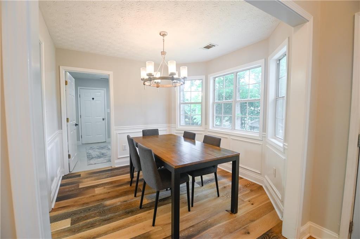
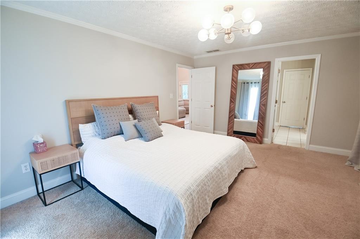
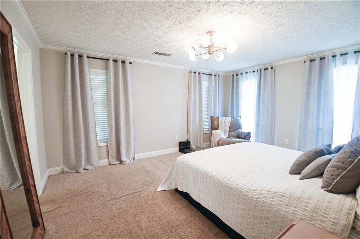
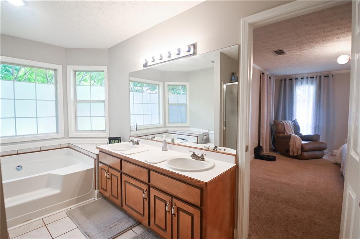
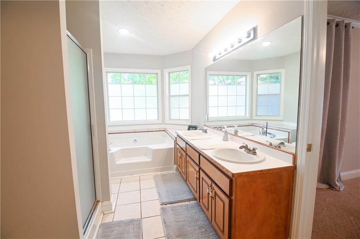
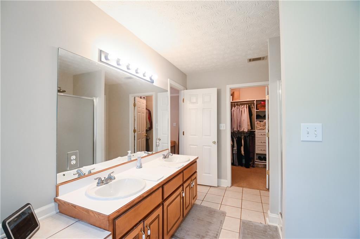
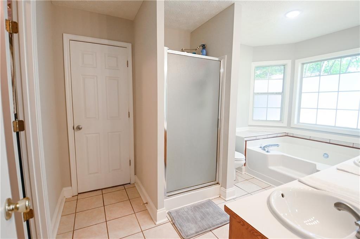
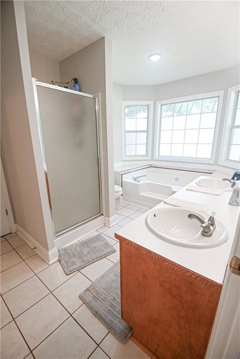
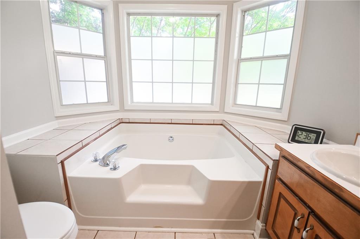
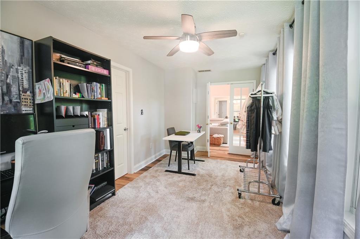
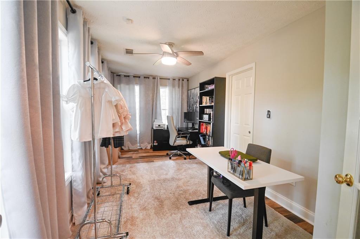
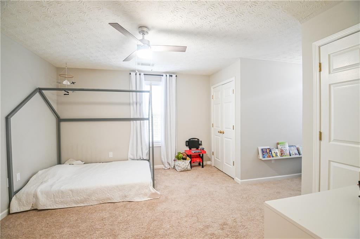
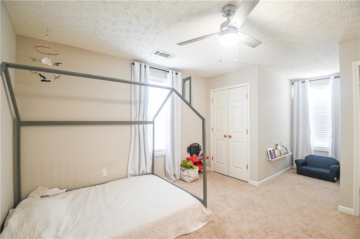
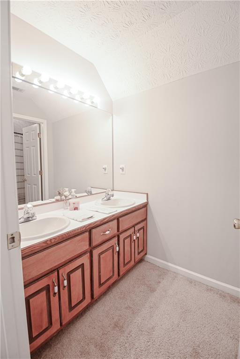
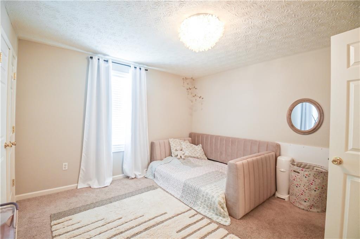
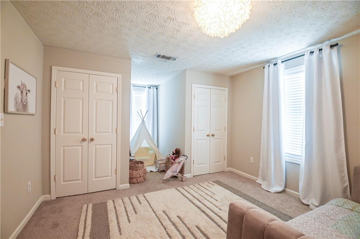
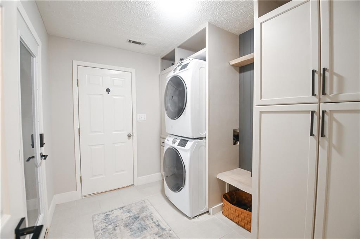
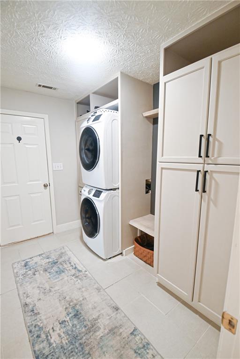
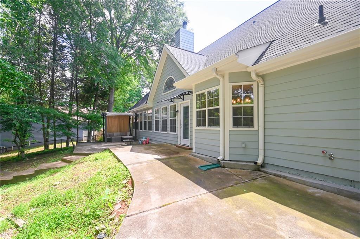
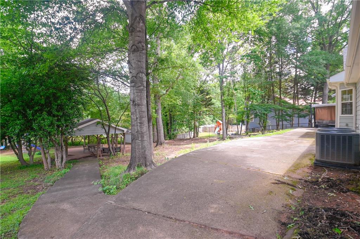
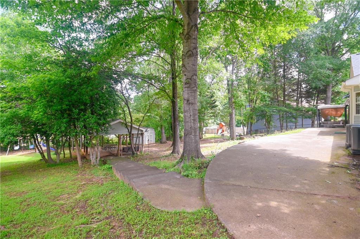
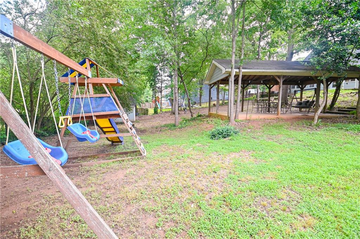
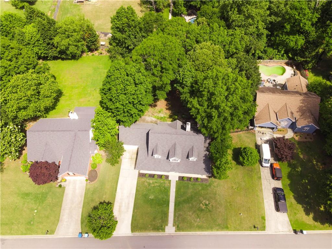
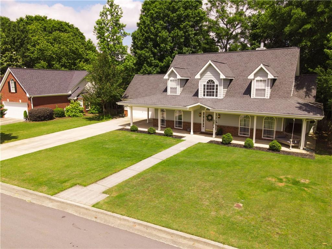
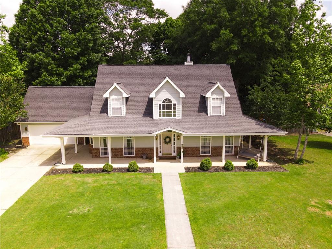
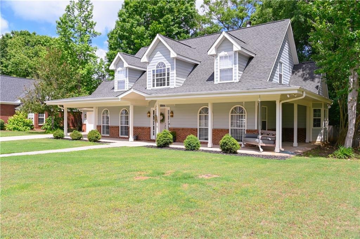
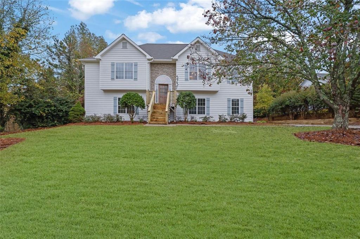
 MLS# 410839681
MLS# 410839681 